Viewing Listing MLS# 383090899
Sandy Springs, GA 30350
- 6Beds
- 4Full Baths
- 1Half Baths
- N/A SqFt
- 1980Year Built
- 1.34Acres
- MLS# 383090899
- Residential
- Single Family Residence
- Active
- Approx Time on Market4 months, 21 days
- AreaN/A
- CountyFulton - GA
- Subdivision Huntcliff
Overview
$50,000 price improvement! Welcome home to this expertly renovated French Chateau with hard-coat stucco. This home is like no other home in Huntcliff. It sits towards the back of a private 1.3-acre low maintenance lot nestled near the 4th green of the Cherokee Town & Country Club golf course. The Huntcliff Experience: Nestled within a 4 1/2 mile bend of the Chattahoochee River and surrounding the prestigious Cherokee Country Club, Huntcliff is distinctive among Atlantas suburban neighborhoods. Populated by mature hardwoods, one-of-a-kind homes, and acre lots, many with a view of the river or the golf course, Huntcliff is a beautiful and peaceful enclave unto itself. Don't forget to tour the Equestrian Center, which provides professional riding lessons, the four lighted Tennis Courts, Pool, floating docks for easy access for canoes, kayaks, and paddleboards. This stunning 6-bedroom, 4.5-bathroom estate offers style and sophistication with all the modern conveniences that todays homeowner's desire. When you enter this light-filled home you will find a two-story entry foyer with a formal dining room on your right and a living room/home office/den on your left. The heart of the home is a stunning two-story great room with a cathedral beam ceiling, custom built-in cabinets, and floor-to-ceiling windows that provide an amazing view. The great room is flanked by a beautifully renovated white kitchen equipped with high-end professional series appliances, including a Sub-zero double refrigerator & freezer, a Wolf gas cooktop, a KitchenAid double oven, a KitchenAid Built-In Microwave, Bosch cabinet panel dishwasher, a breakfast area in a bay window, and an eat-in island, stunning quartz countertops and a white apron farm sink. This kitchen has an insane amount of cabinets and storage! Tucked behind the kitchen, you will find a walk-in pantry/laundry and mudroom, an exterior entrance to the grill porch, and an entry into the 2-car garage. The main floor also features an updated powder room, two large additional bedrooms, and a jack-n-jill bath. This area could be turned into a primary suite on the main! Head upstairs to see the masterfully renovated primary suite. The bedroom suite features new flooring, a fireplace, two large separate his/her closets with custom cabinets and shelving, a spa-inspired ensuite bath with a wet room housing a spacious shower with a tower shower- (featuring a rainmaker shower head, four body sprayers, and a handheld sprayer) and freestanding soaking tub, a large double sink vanity with illuminated mirrors and a balcony to enjoy the glorious views. Also on this floor, you will find an additional bedroom, an additional jack-n-jill bath, and a walk-in closet. The 6th bedroom is very spacious and flexible on how it could be used, such as an artist retreat, home offices, bonus room, or upstairs living room/playroom. On the terrace level, you will find an In-law/teen suite with a full bath, a rec room, an awesome media room furniture, and projection equipment remains, an additional storage room, and a unique flex space that has advanced/enhanced/built-in security features that will be discussed during the due diligence period. The private patio is an outdoor entertainers dream. The patio features a gazebo, a fireplace, and built-in TV all surrounded by lush landscaping.Dont forget to tour the community amenities and clubs: Cherokee Country Club-Huntcliff River Club @ 9072 River Run NE- Swim- Tennis- Equestrian Center- Book Club- Dive-In Movies- Canoe & Kayak Club- Cookouts
Association Fees / Info
Hoa: Yes
Hoa Fees Frequency: Annually
Hoa Fees: 1025
Community Features: Clubhouse, Homeowners Assoc, Playground, Swim Team, Tennis Court(s)
Association Fee Includes: Insurance, Maintenance Grounds, Reserve Fund, Swim, Tennis
Bathroom Info
Main Bathroom Level: 1
Halfbaths: 1
Total Baths: 5.00
Fullbaths: 4
Room Bedroom Features: In-Law Floorplan, Split Bedroom Plan
Bedroom Info
Beds: 6
Building Info
Habitable Residence: Yes
Business Info
Equipment: None
Exterior Features
Fence: Fenced
Patio and Porch: Deck, Patio
Exterior Features: Private Yard
Road Surface Type: Asphalt
Pool Private: No
County: Fulton - GA
Acres: 1.34
Pool Desc: None
Fees / Restrictions
Financial
Original Price: $1,750,000
Owner Financing: Yes
Garage / Parking
Parking Features: Attached, Garage, Garage Faces Rear, Garage Faces Side, Kitchen Level
Green / Env Info
Green Energy Generation: None
Handicap
Accessibility Features: None
Interior Features
Security Ftr: Fire Alarm, Smoke Detector(s)
Fireplace Features: Factory Built, Family Room, Gas Log, Gas Starter, Master Bedroom
Levels: Two
Appliances: Dishwasher, Disposal, Double Oven, Gas Cooktop, Gas Water Heater, Microwave, Range Hood, Refrigerator
Laundry Features: Laundry Room, Main Level
Interior Features: Beamed Ceilings, Bookcases, Disappearing Attic Stairs, Double Vanity, Entrance Foyer, High Ceilings 9 ft Lower, High Ceilings 9 ft Main, High Ceilings 9 ft Upper, Tray Ceiling(s), Walk-In Closet(s)
Flooring: Hardwood
Spa Features: None
Lot Info
Lot Size Source: Assessor
Lot Features: Level, Private
Lot Size: 75x69x336x124x168x230
Misc
Property Attached: No
Home Warranty: Yes
Open House
Other
Other Structures: None
Property Info
Construction Materials: Stucco
Year Built: 1,980
Property Condition: Resale
Roof: Composition
Property Type: Residential Detached
Style: European, Traditional
Rental Info
Land Lease: Yes
Room Info
Kitchen Features: Eat-in Kitchen, Keeping Room, Kitchen Island, Pantry, Solid Surface Counters
Room Master Bathroom Features: Double Vanity,Soaking Tub
Room Dining Room Features: Great Room
Special Features
Green Features: Doors, Windows
Special Listing Conditions: None
Special Circumstances: None
Sqft Info
Building Area Total: 6966
Building Area Source: Appraiser
Tax Info
Tax Amount Annual: 6916
Tax Year: 2,023
Tax Parcel Letter: 17-0079-0002-001-6
Unit Info
Utilities / Hvac
Cool System: Ceiling Fan(s), Dual, Electric, Zoned
Electric: 110 Volts, 220 Volts
Heating: Forced Air, Natural Gas, Zoned
Utilities: Cable Available
Sewer: Septic Tank
Waterfront / Water
Water Body Name: None
Water Source: Public
Waterfront Features: None
Directions
Roswell Rd. North to left on Hightower Trail at light. Take 2nd left on Huntcliff Trace for 2.5 miles to Huntcliff Green on right. Home on right, 410.Listing Provided courtesy of Keller Wms Re Atl Midtown
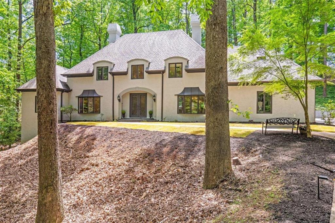
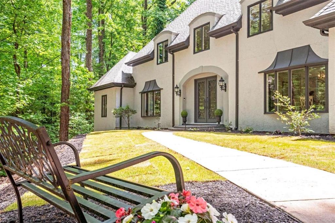
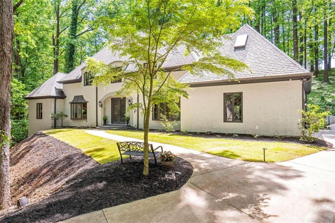
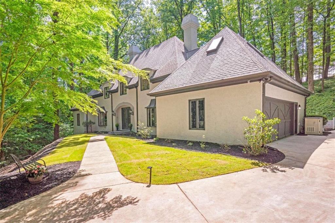
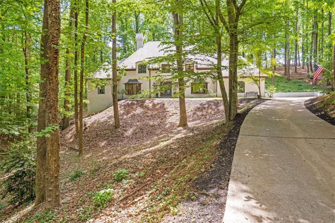
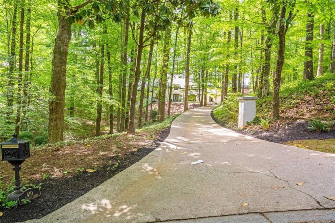
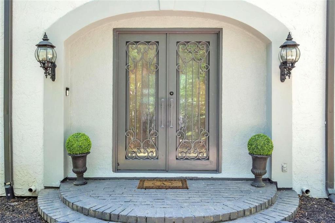
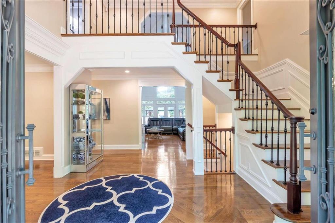
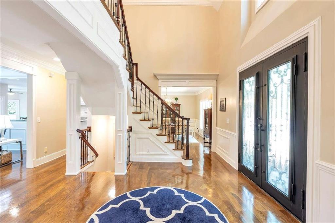
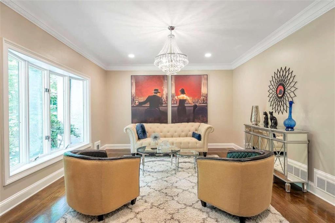
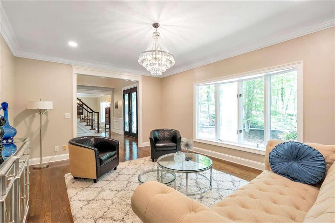
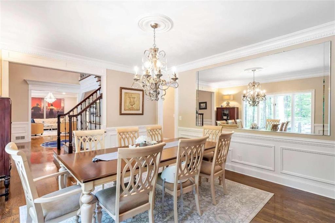
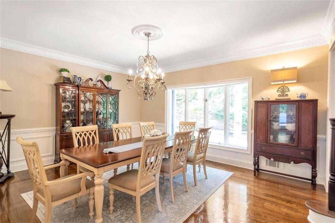
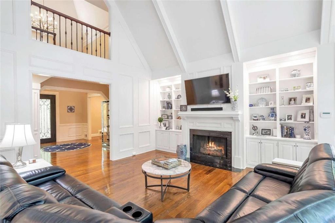
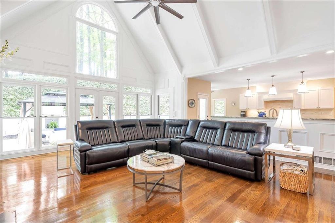
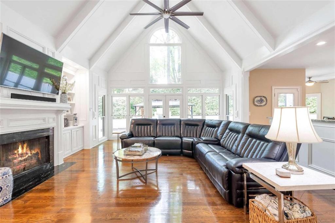
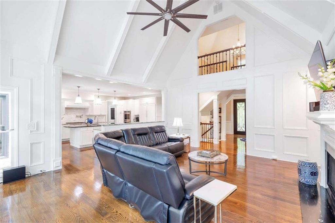
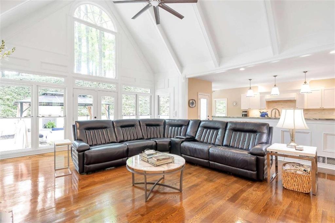
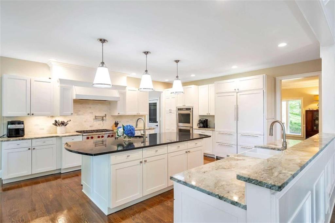
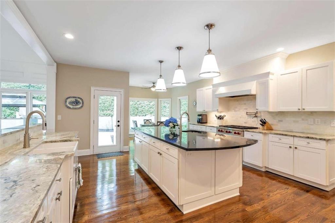
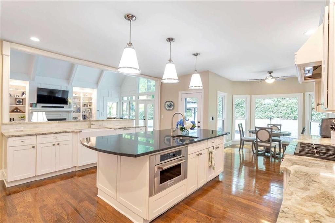
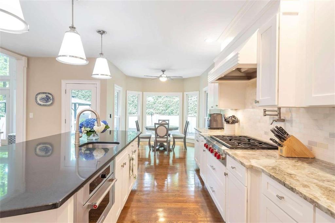
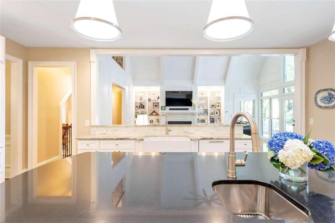
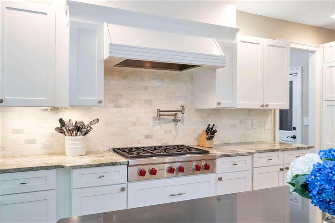
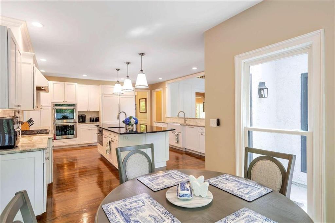
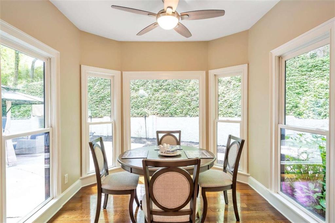
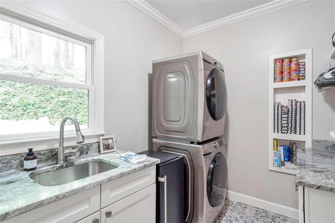
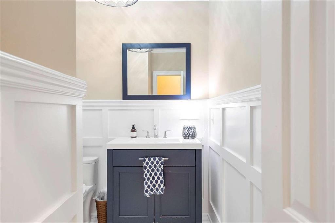
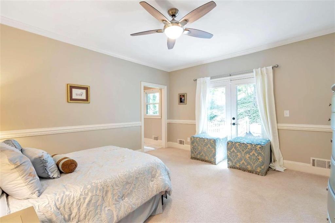
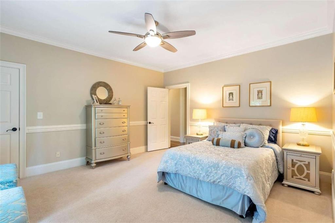
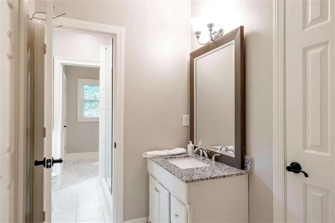
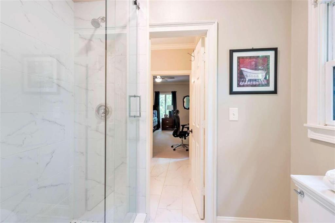
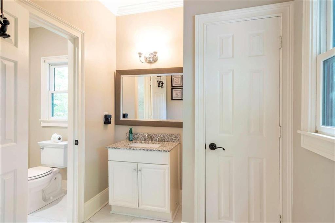
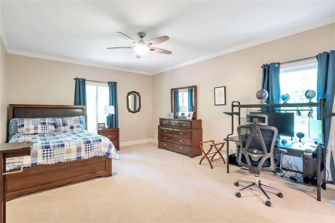
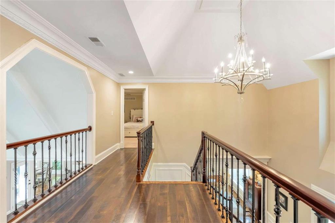
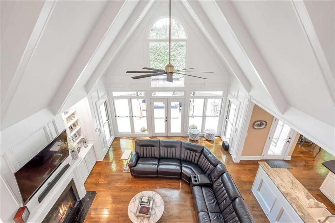
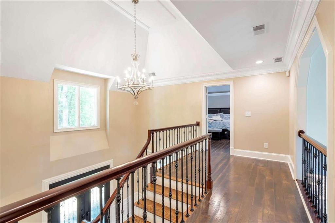
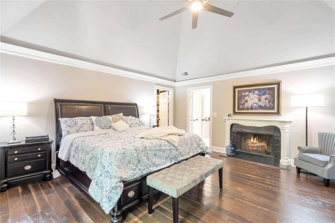
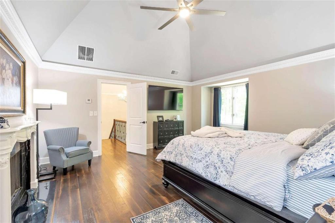
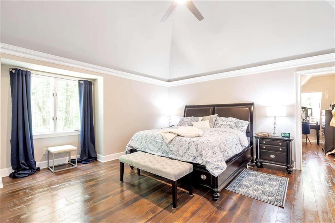
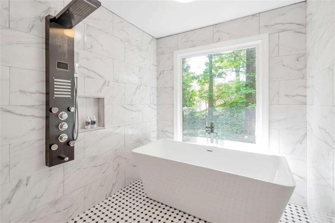
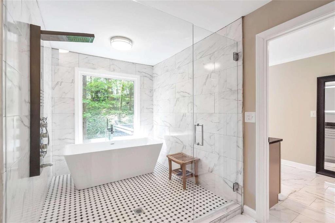
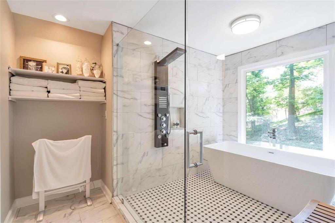
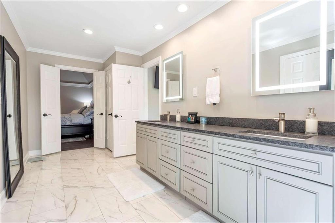
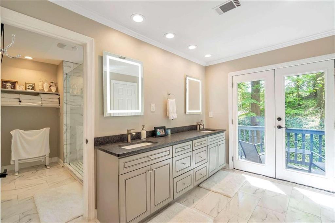
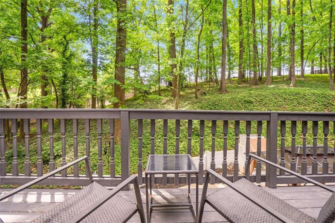
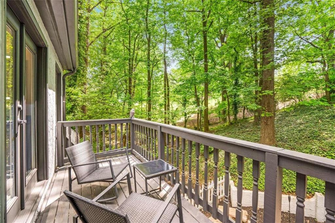
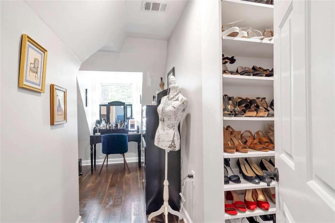
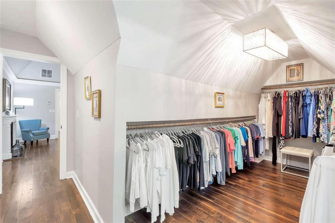
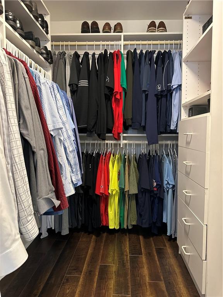
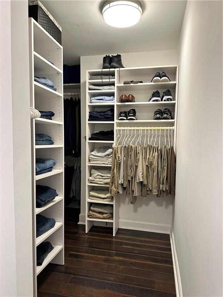
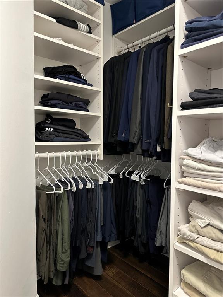
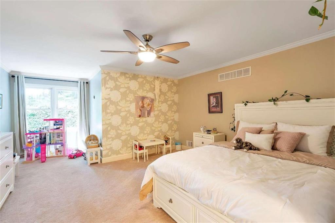
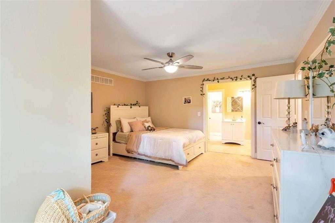
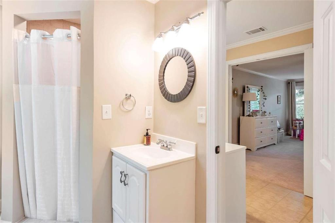
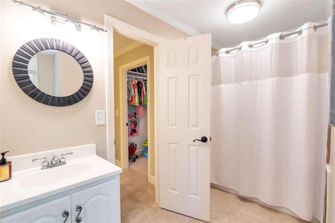
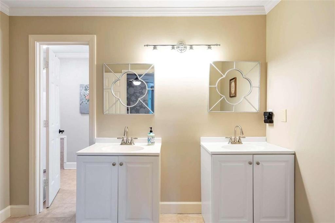
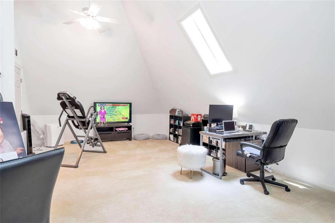
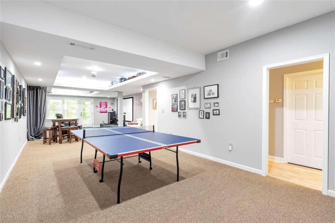
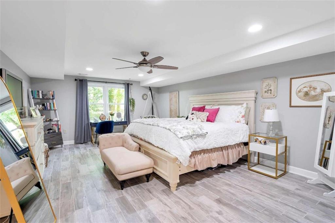
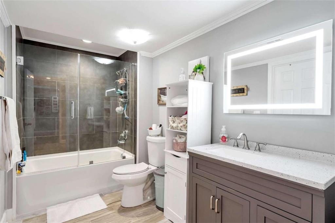
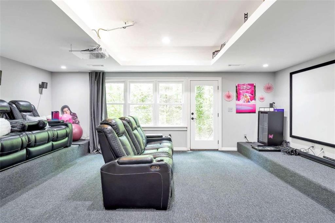
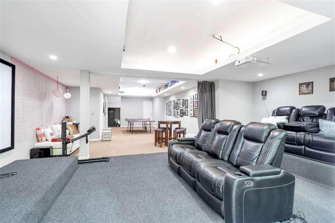
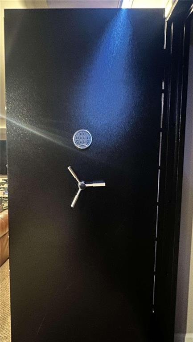
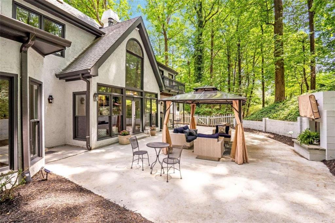
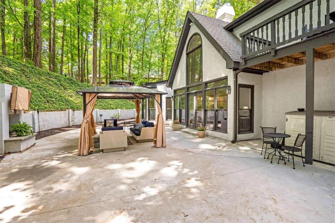
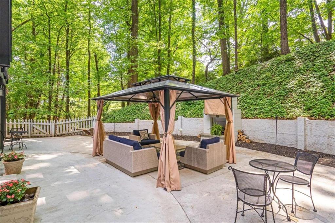
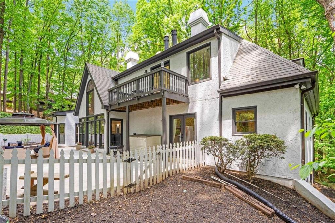
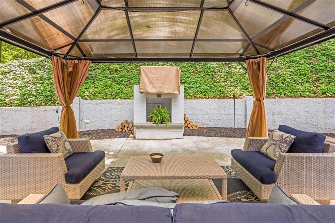
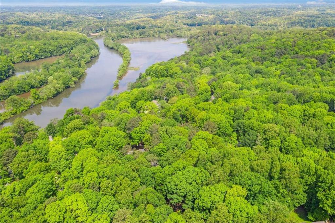
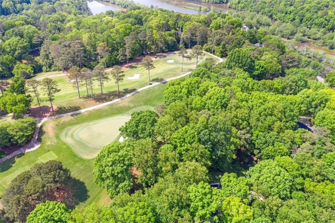
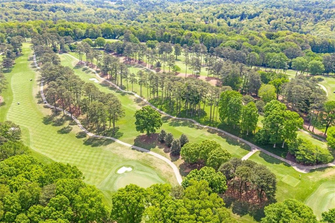
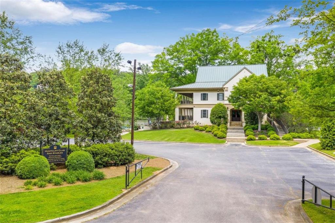
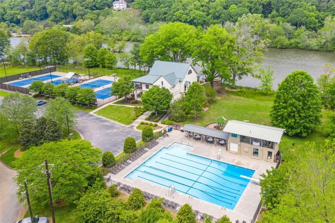
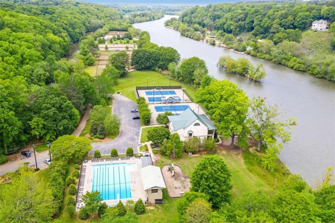
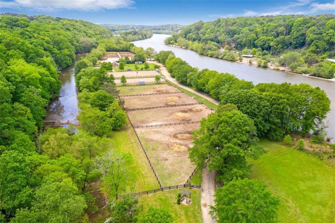
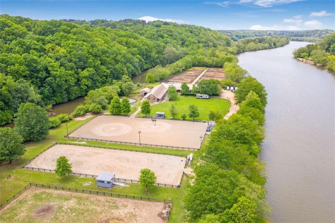
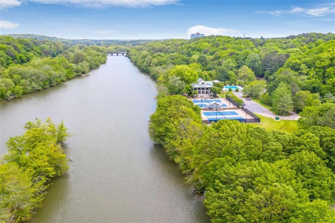
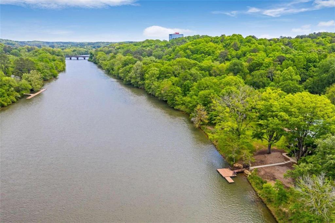
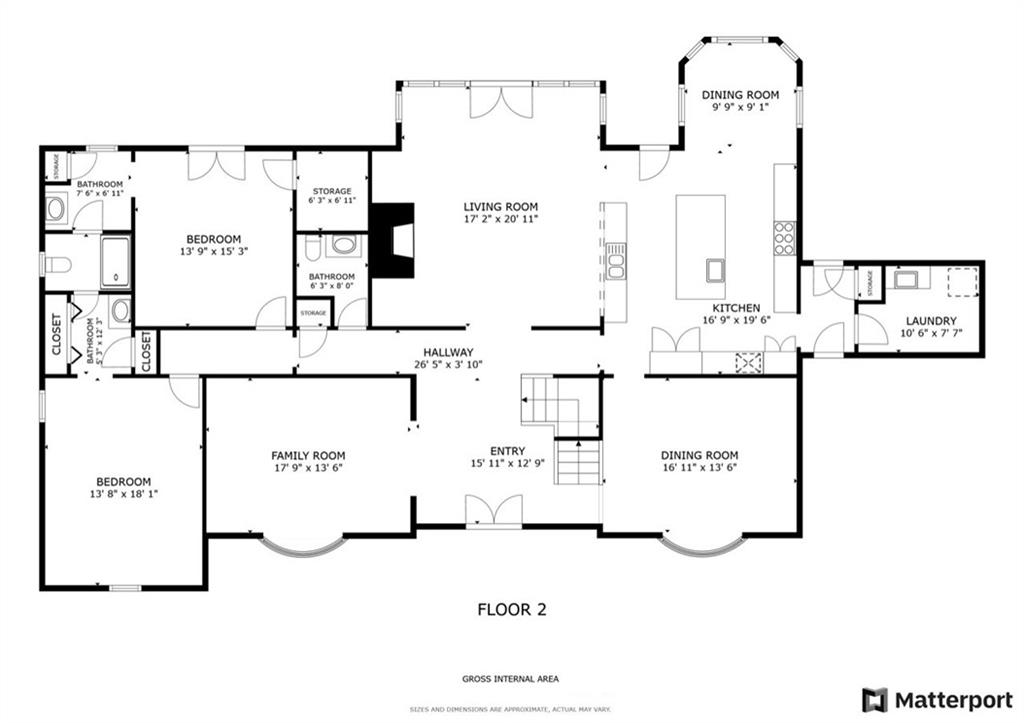
 Listings identified with the FMLS IDX logo come from
FMLS and are held by brokerage firms other than the owner of this website. The
listing brokerage is identified in any listing details. Information is deemed reliable
but is not guaranteed. If you believe any FMLS listing contains material that
infringes your copyrighted work please
Listings identified with the FMLS IDX logo come from
FMLS and are held by brokerage firms other than the owner of this website. The
listing brokerage is identified in any listing details. Information is deemed reliable
but is not guaranteed. If you believe any FMLS listing contains material that
infringes your copyrighted work please