Viewing Listing MLS# 383075012
Cumming, GA 30040
- 3Beds
- 2Full Baths
- 1Half Baths
- N/A SqFt
- 1999Year Built
- 0.01Acres
- MLS# 383075012
- Residential
- Townhouse
- Active
- Approx Time on Market6 months, 14 days
- AreaN/A
- CountyForsyth - GA
- Subdivision Hutchinson Pointe
Overview
Lovely townhome in most desirable location. Close to everything...Shopping, Lake Lanier, Easy access to GA 400, 20 mins to North Georgia Mountains. Private backyard. This townhome features two designated parking spaces (one covered) plus one outside space and storage space at the covered space. Walk a very short distance to pool, tennis and playground. Spacious bedrooms, kitchen opens to family room, spacious breakfast room. Family room features fireplace and view to private backyard. Near great restaurants plus Marketplace Blvd has Lowes, Home Depot, Walmart, Target, Kohls, and anything else you desire. Many parks around nearby Lake Lanier give you boundless recreational opportunities. In the complex there are plenty of guest parking spaces as well. Seller will provide a one year American Home Shield warranty.
Association Fees / Info
Hoa: Yes
Hoa Fees Frequency: Annually
Hoa Fees: 710
Community Features: Pool, Near Shopping, Tennis Court(s), Playground, Homeowners Assoc
Bathroom Info
Halfbaths: 1
Total Baths: 3.00
Fullbaths: 2
Room Bedroom Features: Other
Bedroom Info
Beds: 3
Building Info
Habitable Residence: Yes
Business Info
Equipment: None
Exterior Features
Fence: Back Yard
Patio and Porch: Patio
Exterior Features: Private Yard, Storage, Private Rear Entry
Road Surface Type: Paved
Pool Private: No
County: Forsyth - GA
Acres: 0.01
Pool Desc: None
Fees / Restrictions
Financial
Original Price: $365,000
Owner Financing: Yes
Garage / Parking
Parking Features: Assigned, Carport, Level Driveway, Storage
Green / Env Info
Green Energy Generation: None
Handicap
Accessibility Features: None
Interior Features
Security Ftr: None
Fireplace Features: Factory Built
Levels: Two
Appliances: Dishwasher, Disposal, Dryer, Electric Range, Electric Oven, Refrigerator, Washer
Laundry Features: In Hall
Interior Features: Double Vanity, High Speed Internet, Entrance Foyer, Walk-In Closet(s)
Flooring: Carpet, Sustainable, Vinyl
Spa Features: None
Lot Info
Lot Size Source: Public Records
Lot Features: Back Yard, Wooded, Front Yard
Misc
Property Attached: Yes
Home Warranty: Yes
Open House
Other
Other Structures: None
Property Info
Construction Materials: Brick Front, Other
Year Built: 1,999
Property Condition: Resale
Roof: Composition
Property Type: Residential Attached
Style: Traditional, Townhouse
Rental Info
Land Lease: Yes
Room Info
Kitchen Features: Breakfast Room, Cabinets White, Laminate Counters, Pantry, View to Family Room
Room Master Bathroom Features: Double Vanity,Shower Only
Room Dining Room Features: Other
Special Features
Green Features: None
Special Listing Conditions: None
Special Circumstances: None
Sqft Info
Building Area Total: 1498
Building Area Source: Public Records
Tax Info
Tax Amount Annual: 2757
Tax Year: 2,023
Tax Parcel Letter: 129-000-583
Unit Info
Utilities / Hvac
Cool System: Central Air
Electric: 110 Volts, 220 Volts in Laundry
Heating: Central, Electric
Utilities: Cable Available, Electricity Available, Underground Utilities
Sewer: Public Sewer
Waterfront / Water
Water Body Name: None
Water Source: Public
Waterfront Features: None
Directions
Use GPS. When you turn onto Glen Iris, the building is the far one in the back- the middle unit.Listing Provided courtesy of Coldwell Banker Realty
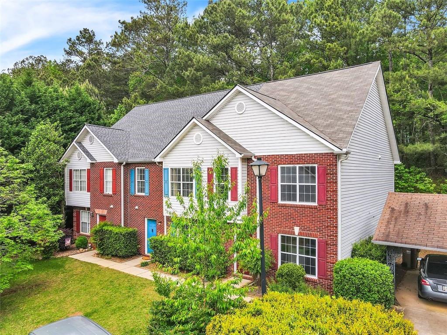
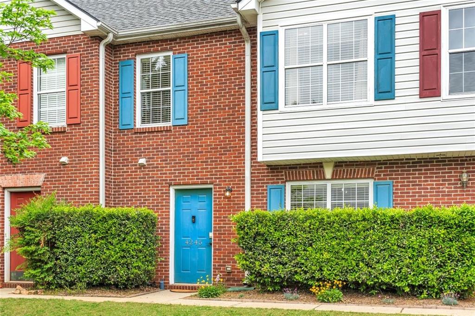
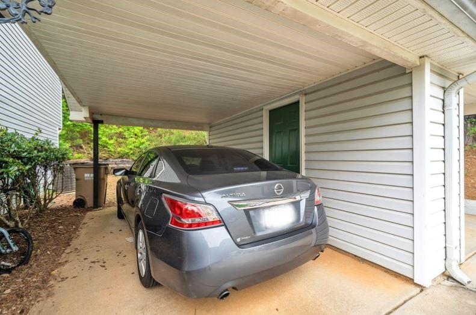
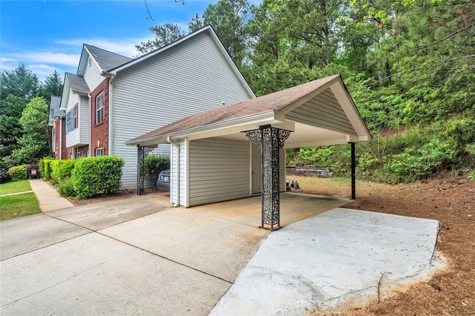

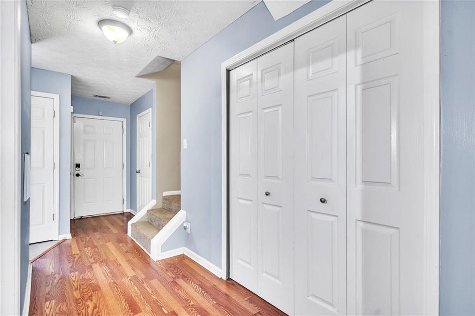
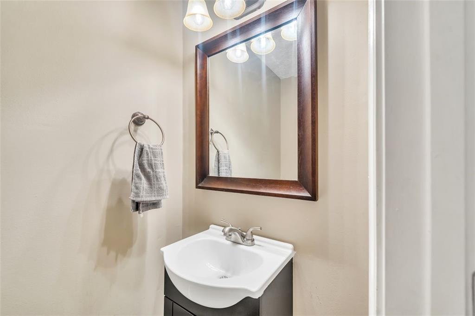
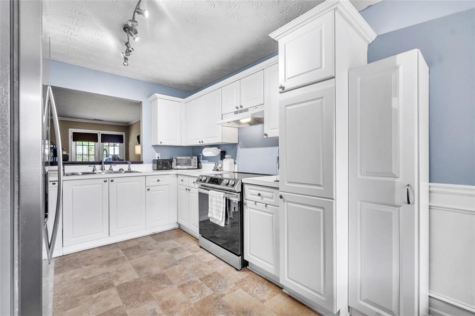
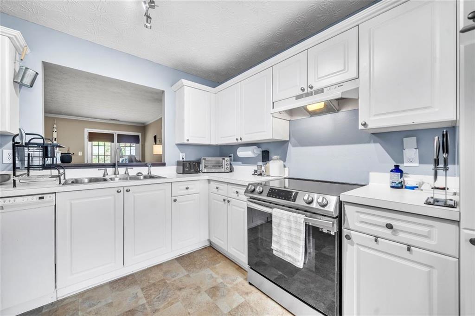
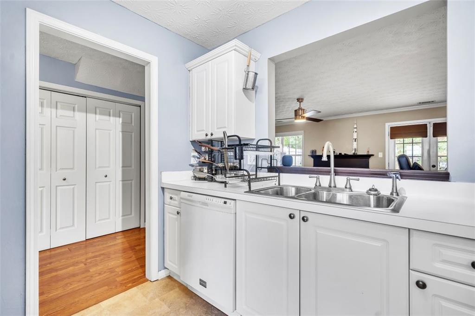
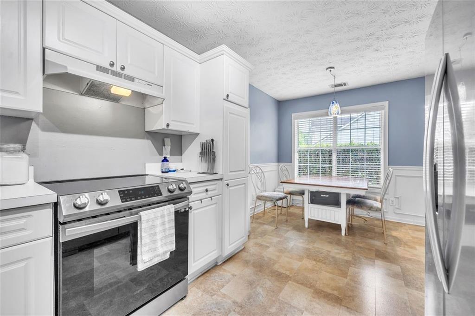
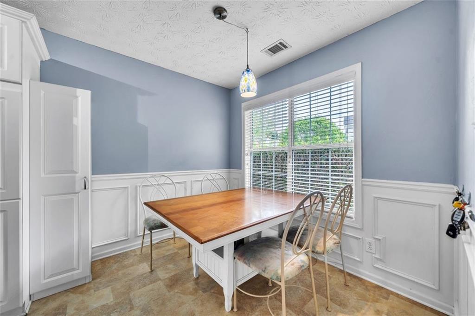
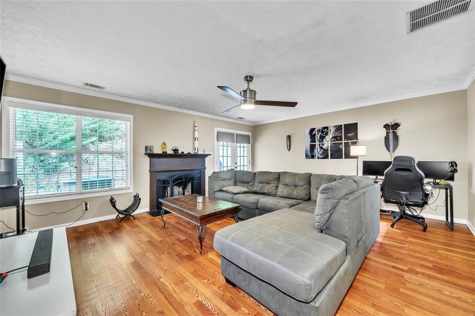
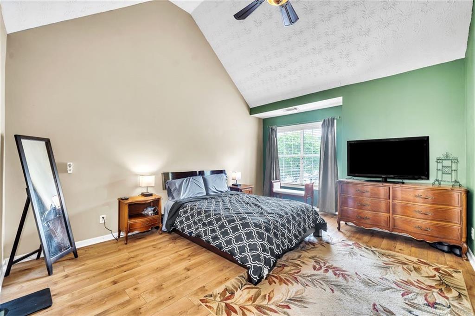
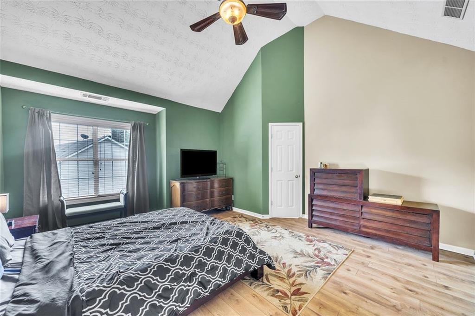

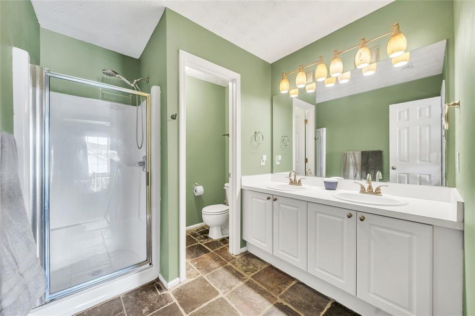
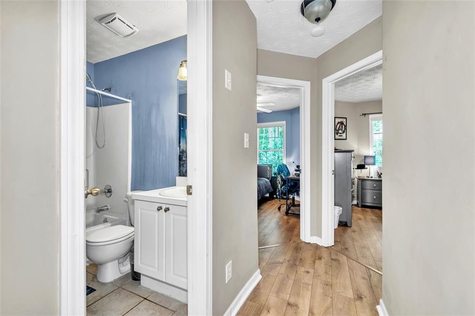
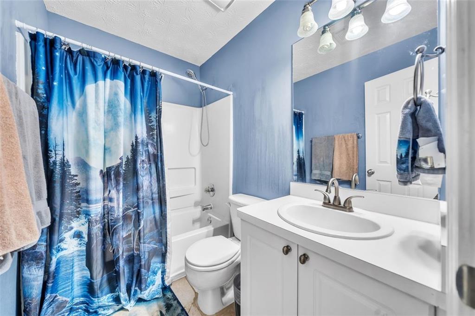
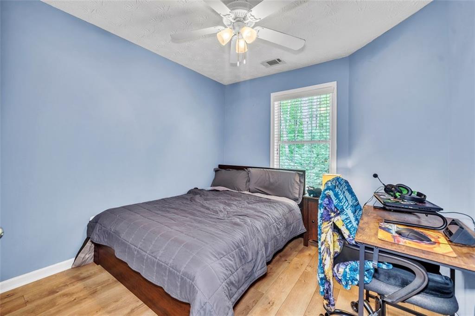

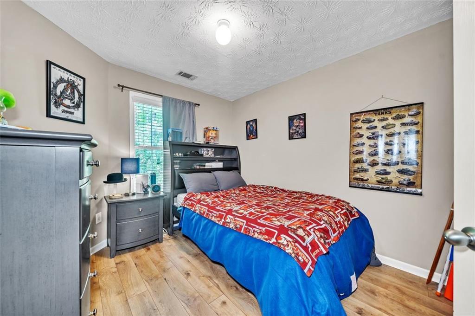
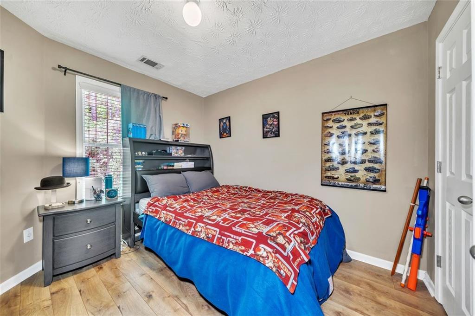
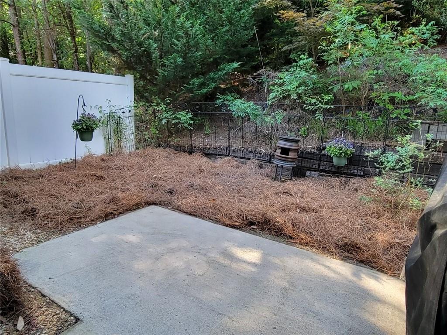
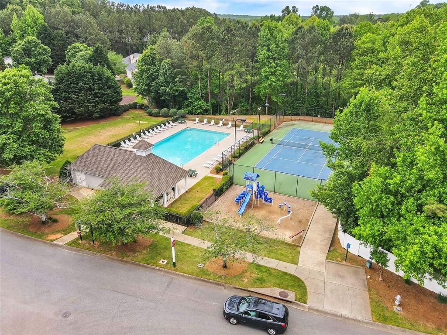
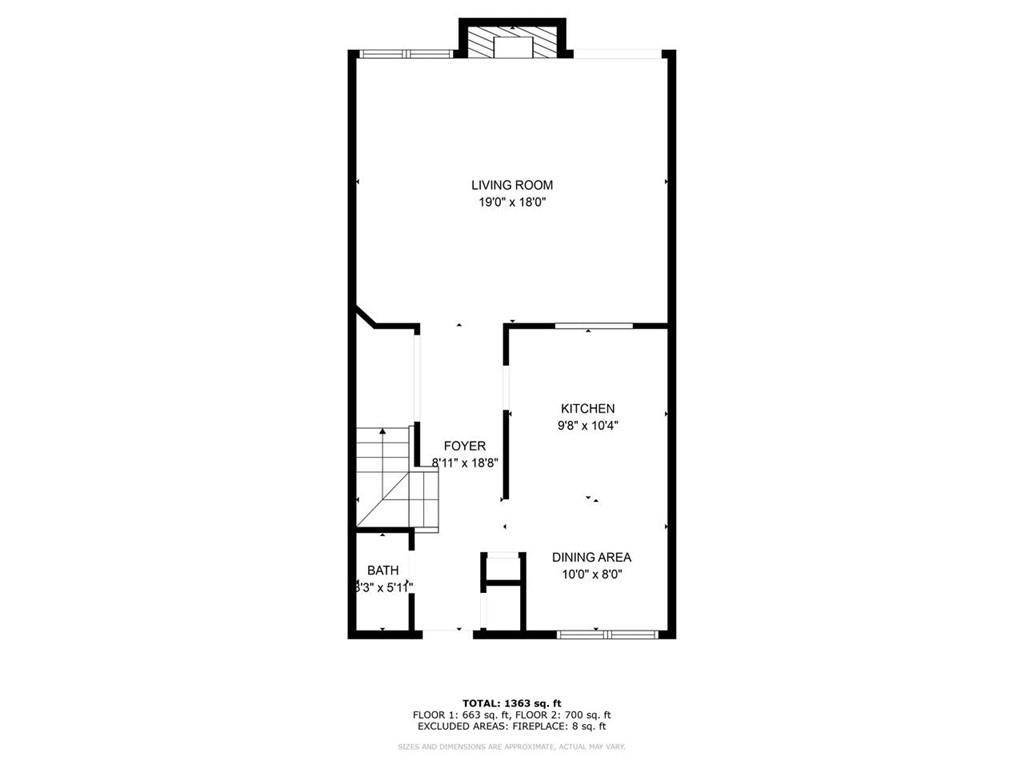
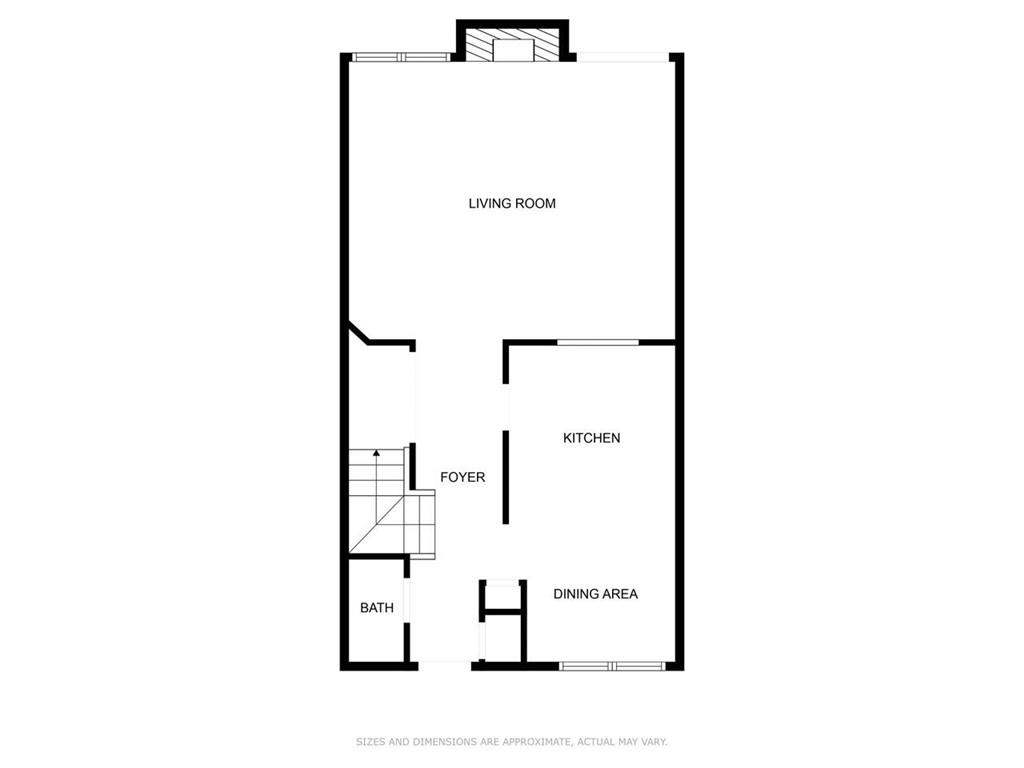
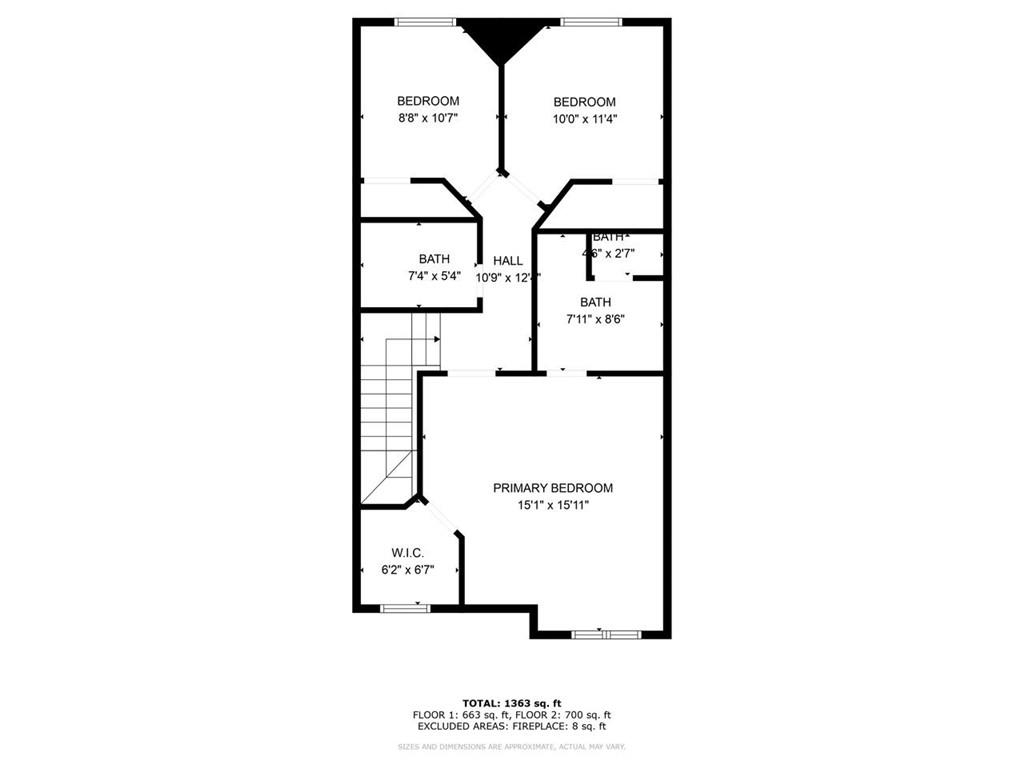
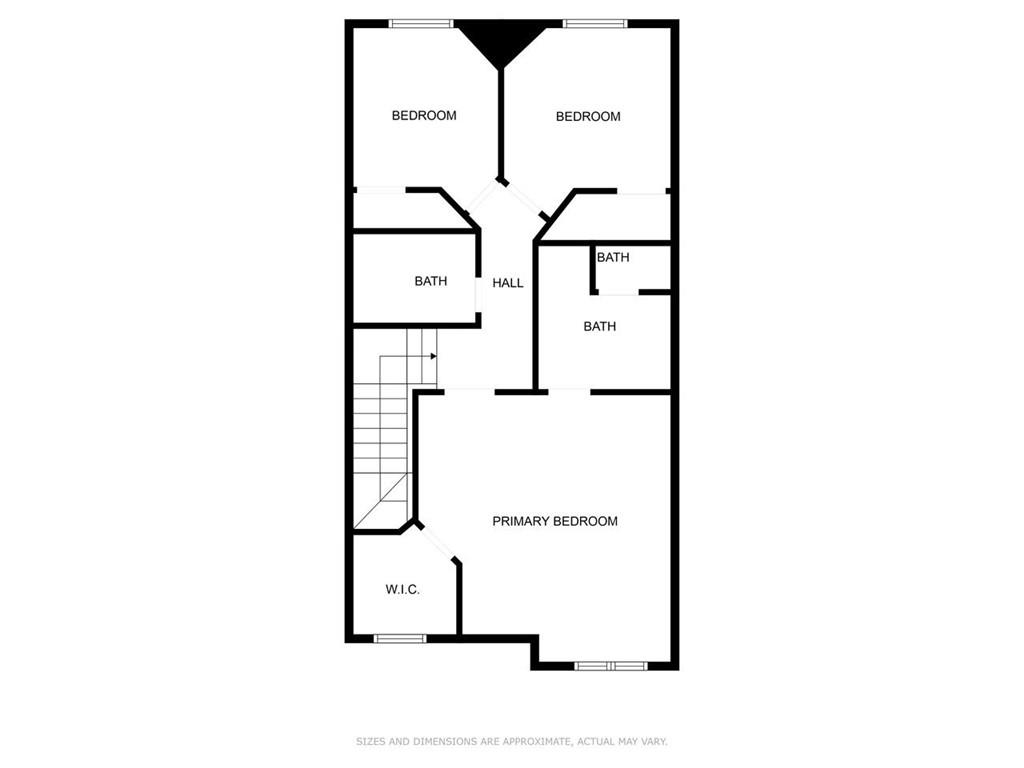
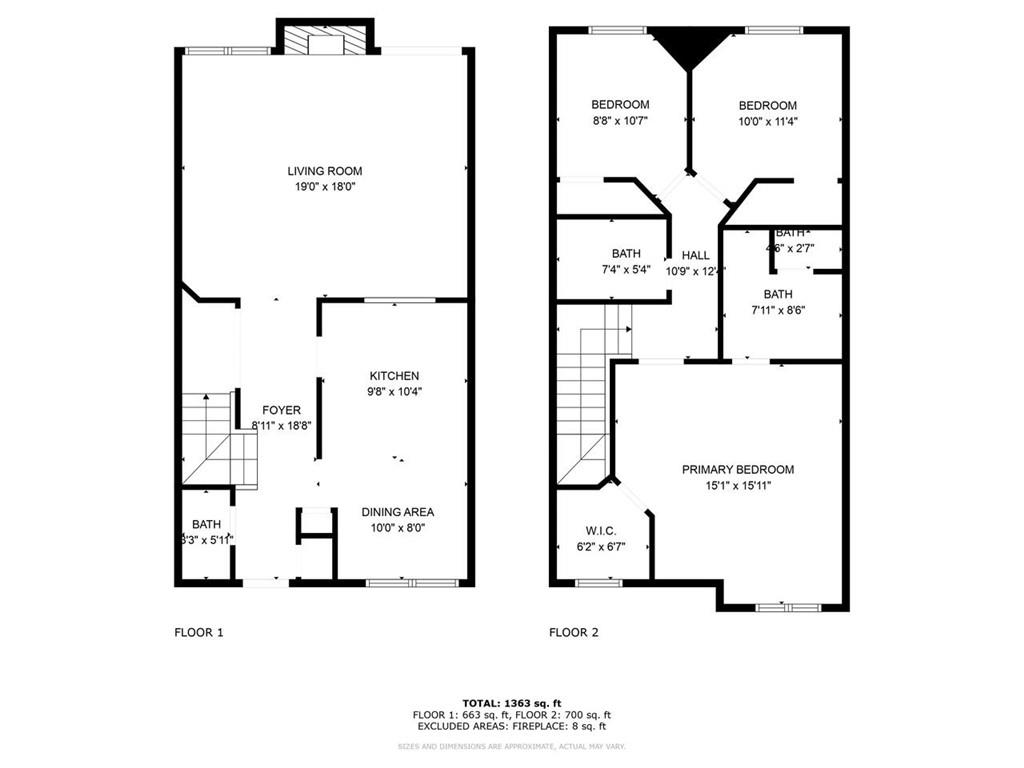
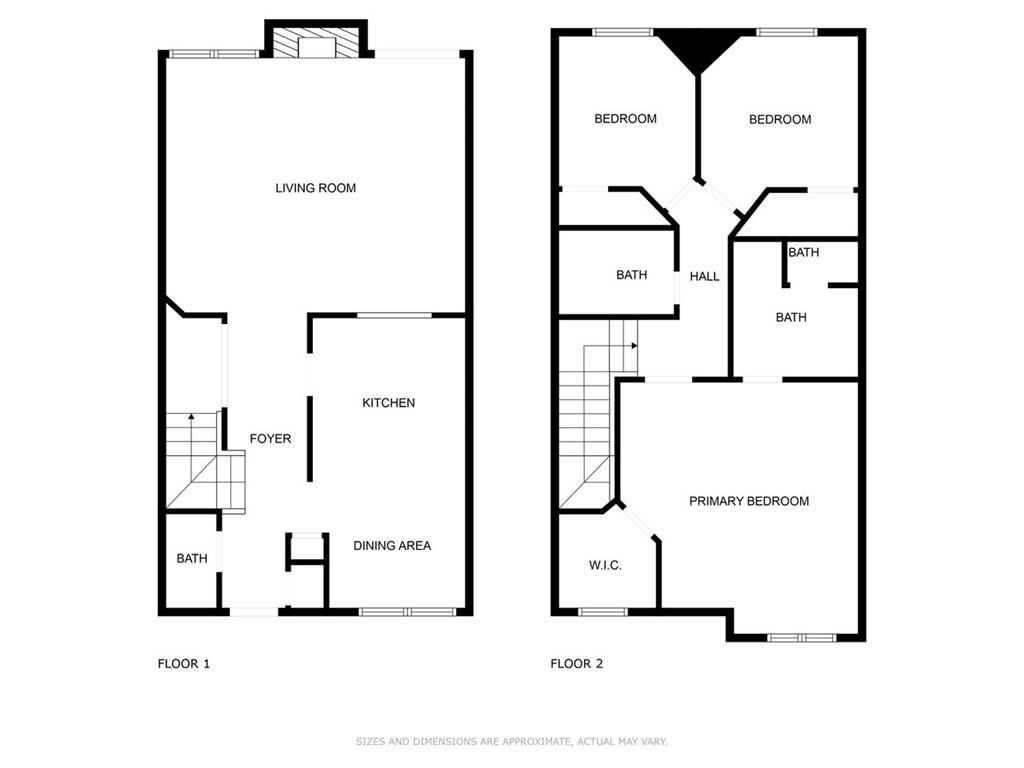
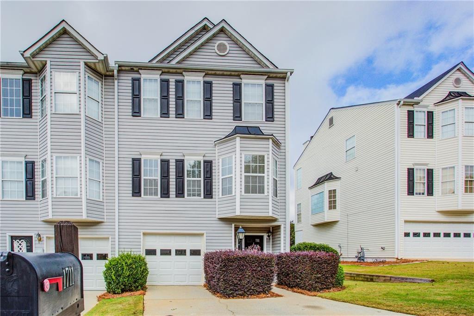
 MLS# 410825565
MLS# 410825565 