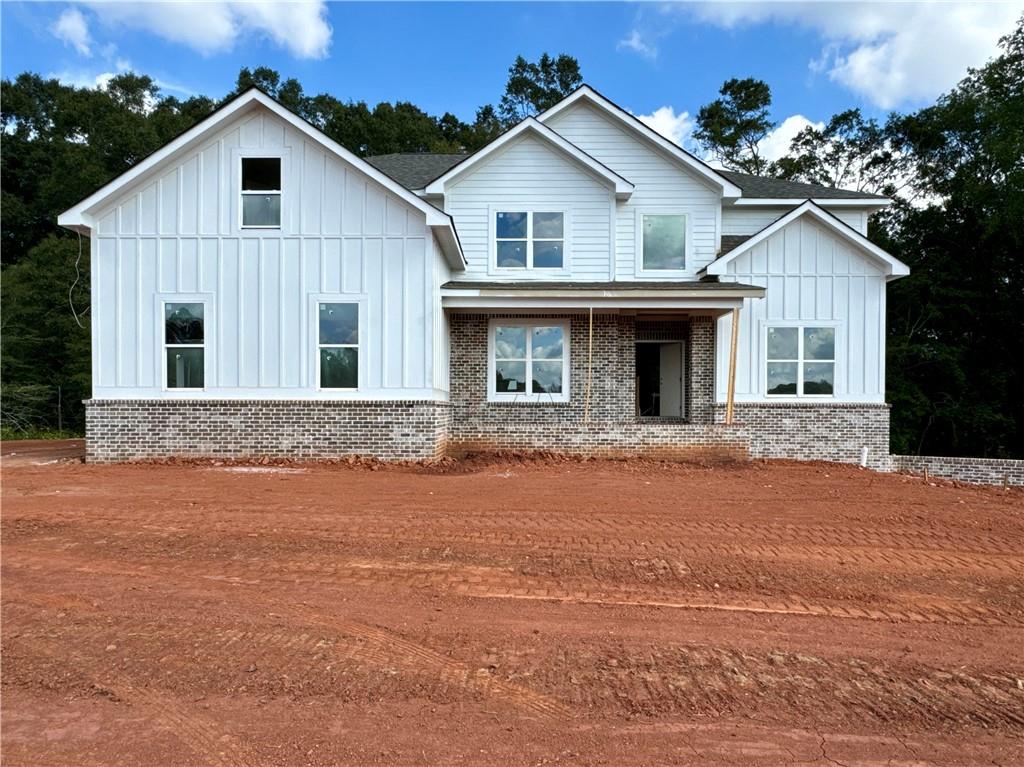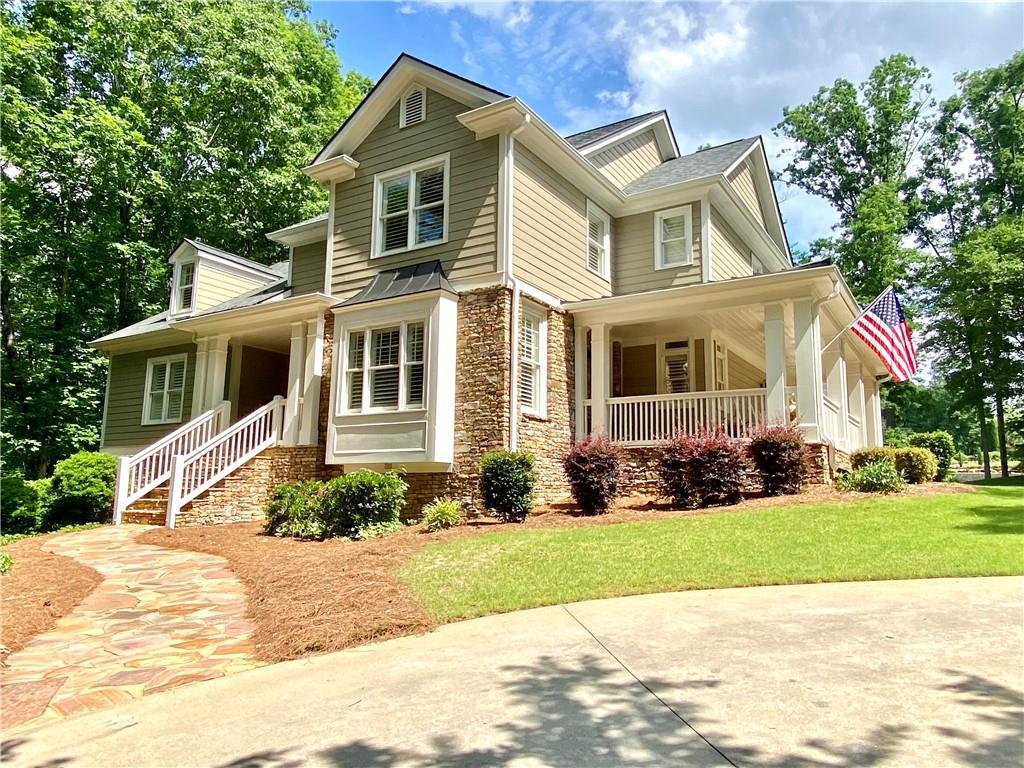Viewing Listing MLS# 382919485
Hoschton, GA 30548
- 5Beds
- 4Full Baths
- 1Half Baths
- N/A SqFt
- 2018Year Built
- 0.54Acres
- MLS# 382919485
- Residential
- Single Family Residence
- Active
- Approx Time on Market6 months, 12 days
- AreaN/A
- CountyGwinnett - GA
- Subdivision Stonewater Creek
Overview
Stonewater Creek Gated Neighborhood within the high-ranking Gwinnett CountyMill Creek School District, Duncan Elementary school district. Hardwoodflooring, custom kitchen cabinetry, commercial size stainless steel refrigerator. Full bedroomon main level with full bath. Kitchen looks into family room with full fireplace. Screened in back deck has a warm fireplace for those chilly evenings.Master suite on the second level with a double tray ceiling and a walk-incloset. Dining room with butler pantry. Three large bedrooms upstairs allwith walk-in closets and bathrooms, tiled floor, and bath areas. Large Masterbedroom also upstairs (total 4 Bedrooms on second floor). Unfinished basementwith stub bath. Finish off with your design. Three-car L shaped garage. Largelot with private backyard. Near I-85, restaurants, shopping, golf, and parks. Lowest price home per square foot in subdivision.
Association Fees / Info
Hoa: Yes
Hoa Fees Frequency: Annually
Hoa Fees: 1900
Community Features: Clubhouse, Playground, Tennis Court(s)
Hoa Fees Frequency: Annually
Association Fee Includes: Maintenance Grounds, Reserve Fund, Security, Swim, Tennis
Bathroom Info
Main Bathroom Level: 1
Halfbaths: 1
Total Baths: 5.00
Fullbaths: 4
Room Bedroom Features: Other
Bedroom Info
Beds: 5
Building Info
Habitable Residence: No
Business Info
Equipment: None
Exterior Features
Fence: None
Patio and Porch: Covered, Deck, Front Porch, Rear Porch, Screened
Exterior Features: None
Road Surface Type: Asphalt
Pool Private: No
County: Gwinnett - GA
Acres: 0.54
Pool Desc: None
Fees / Restrictions
Financial
Original Price: $849,000
Owner Financing: No
Garage / Parking
Parking Features: Attached, Driveway, Garage, Garage Faces Front, Garage Faces Side, Level Driveway
Green / Env Info
Green Energy Generation: None
Handicap
Accessibility Features: None
Interior Features
Security Ftr: Fire Alarm, Key Card Entry, Security Gate, Security System Leased
Fireplace Features: Factory Built, Family Room, Outside
Levels: Two
Appliances: Dishwasher, Double Oven, Gas Cooktop, Gas Oven, Gas Range, Gas Water Heater, Refrigerator
Laundry Features: Upper Level, Other
Interior Features: High Ceilings 10 ft Lower, High Ceilings 10 ft Upper, Permanent Attic Stairs
Flooring: Hardwood
Spa Features: None
Lot Info
Lot Size Source: Public Records
Lot Features: Back Yard, Front Yard, Level, Open Lot, Wooded
Lot Size: 187x88x205x105x66
Misc
Property Attached: No
Home Warranty: No
Open House
Other
Other Structures: None
Property Info
Construction Materials: Brick Front, HardiPlank Type
Year Built: 2,018
Property Condition: Resale
Roof: Shingle
Property Type: Residential Detached
Style: Traditional
Rental Info
Land Lease: No
Room Info
Kitchen Features: Breakfast Room, Cabinets Stain, Eat-in Kitchen, Stone Counters, View to Family Room
Room Master Bathroom Features: Double Vanity,Separate Tub/Shower
Room Dining Room Features: Seats 12+
Special Features
Green Features: None
Special Listing Conditions: None
Special Circumstances: None
Sqft Info
Building Area Total: 6200
Building Area Source: Owner
Tax Info
Tax Amount Annual: 8855
Tax Year: 2,022
Tax Parcel Letter: R3003C-215
Unit Info
Utilities / Hvac
Cool System: Central Air, Electric, Zoned
Electric: 110 Volts
Heating: Natural Gas, Other
Utilities: Cable Available, Electricity Available, Natural Gas Available, Sewer Available
Sewer: Public Sewer
Waterfront / Water
Water Body Name: None
Water Source: Public
Waterfront Features: None
Directions
I-85 to Hamilton Mill exit 120, turn right off exit, turn left on HWY124 atlight, go 3.2 miles to Stone Water drive, subdivision is on right.Listing Provided courtesy of Virtual Properties Realty.com
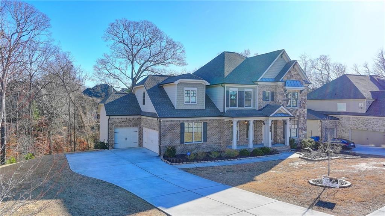

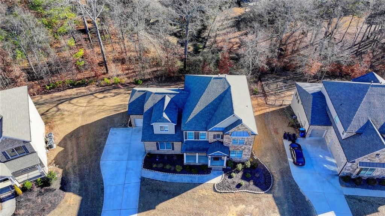
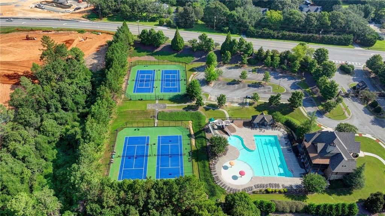

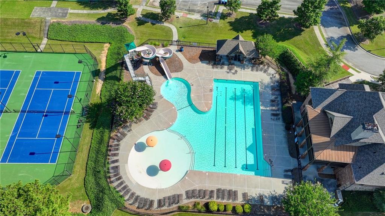
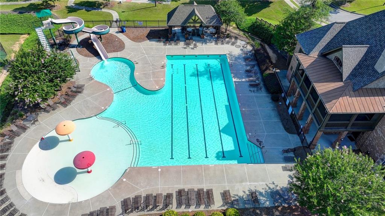


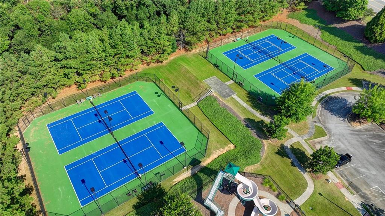
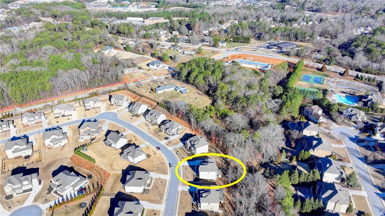

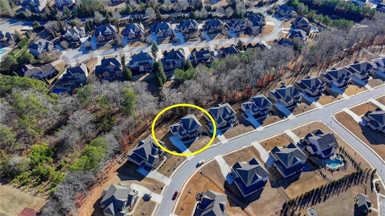
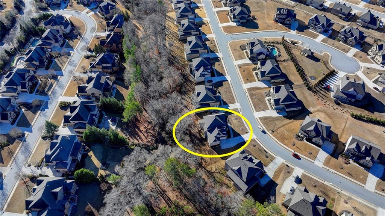

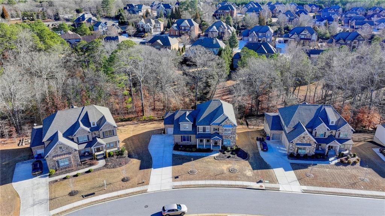


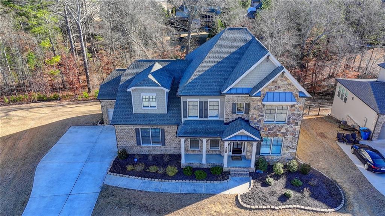
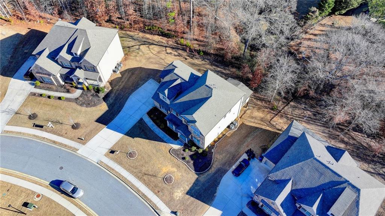

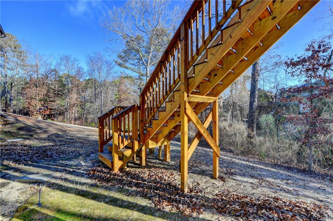
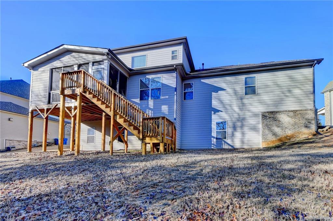
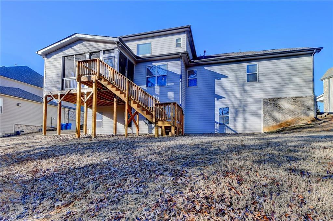


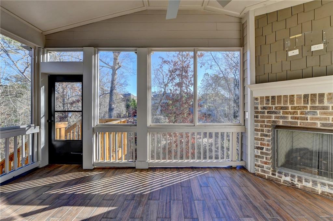
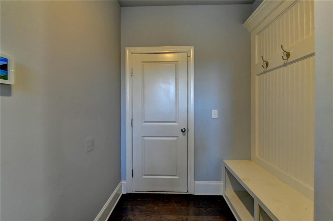

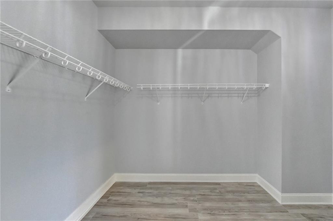
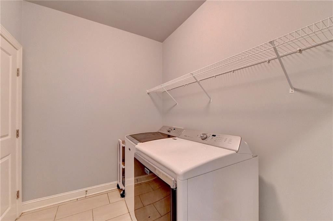
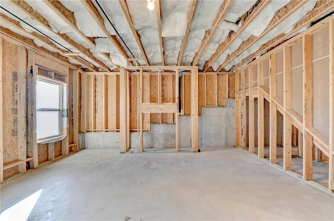
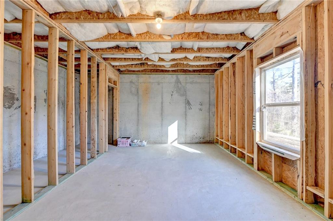
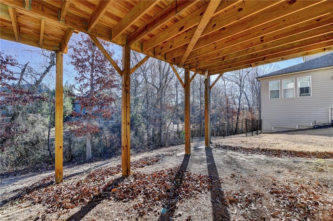
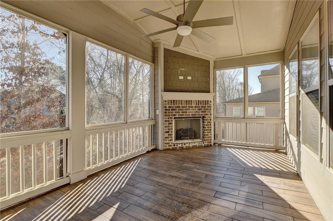
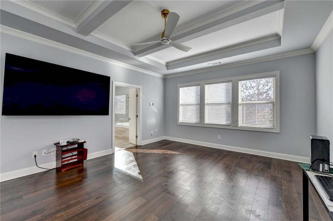

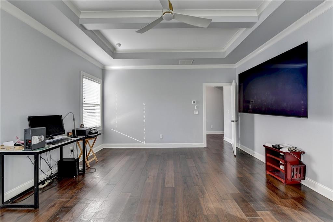

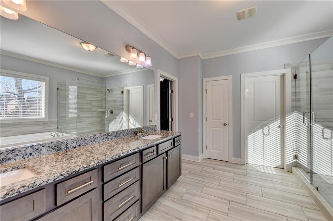
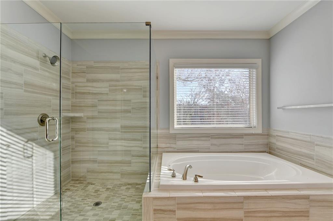
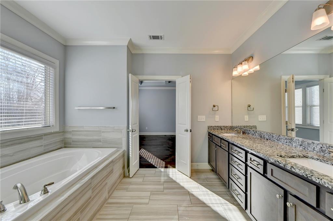
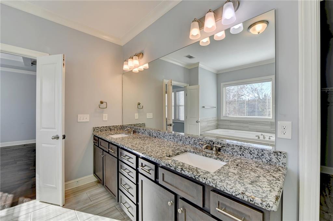
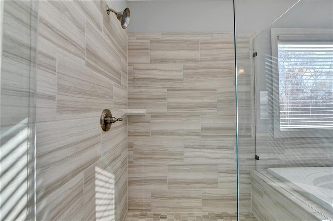
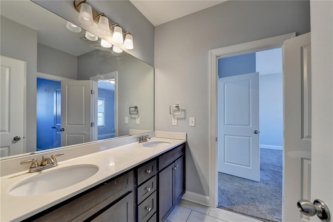
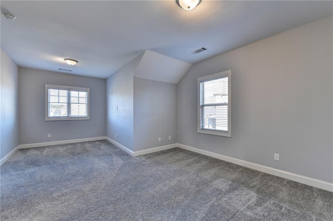
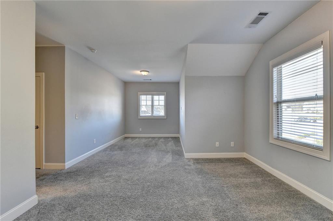


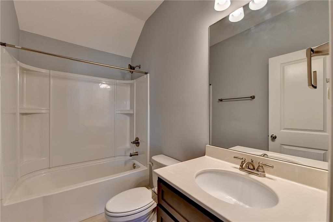
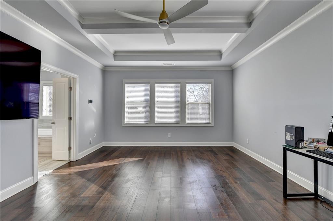
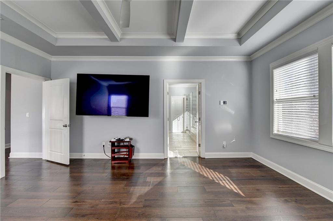
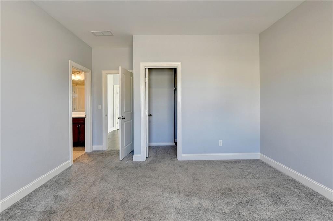
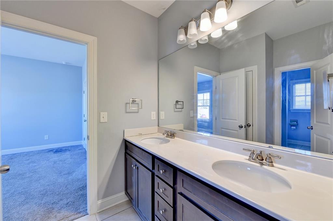
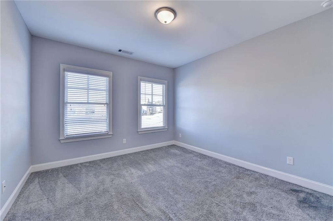

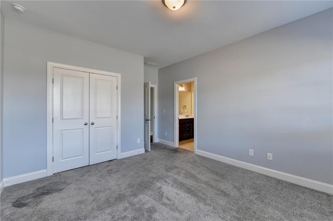
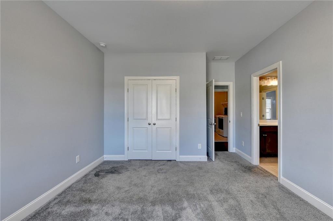

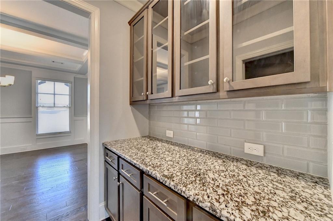
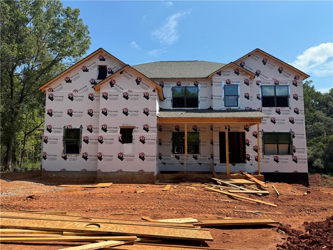
 MLS# 400965146
MLS# 400965146 