Viewing Listing MLS# 382911239
Cartersville, GA 30120
- 4Beds
- 4Full Baths
- N/AHalf Baths
- N/A SqFt
- 1999Year Built
- 0.46Acres
- MLS# 382911239
- Residential
- Single Family Residence
- Active
- Approx Time on Market6 months, 12 days
- AreaN/A
- CountyBartow - GA
- Subdivision Wellington
Overview
MOTIVATED SELLERS!! Offering $2K towards repairs with an acceptable offer! Welcome to 35 Wellington Drive, a 4 bedroom 4 bathroom 2,846 sq. ft. home located in the sought after Wellington subdivision. This home features a new roof, a new upstairs AC unit, and a new back deck overlooking a a spacious back yard perfect for outdoor entertainment. Inside, you'll find new downstairs carpeting, luxury vinyl plank flooring, and updated light fixtures throughout. This home is in walking distance or a short golf cart ride to Dellinger Park, Cartersville Middle School, and nearby restaurants. 35 Wellington Dr is a perfect home and perfect location for growing families or those wanting an active community life!
Association Fees / Info
Hoa: Yes
Hoa Fees Frequency: Annually
Hoa Fees: 400
Community Features: Pool
Bathroom Info
Main Bathroom Level: 1
Total Baths: 4.00
Fullbaths: 4
Room Bedroom Features: Other
Bedroom Info
Beds: 4
Building Info
Habitable Residence: Yes
Business Info
Equipment: None
Exterior Features
Fence: Back Yard
Patio and Porch: Deck
Exterior Features: Other
Road Surface Type: Asphalt
Pool Private: No
County: Bartow - GA
Acres: 0.46
Pool Desc: None
Fees / Restrictions
Financial
Original Price: $487,000
Owner Financing: Yes
Garage / Parking
Parking Features: Garage, Garage Faces Side
Green / Env Info
Green Energy Generation: None
Handicap
Accessibility Features: None
Interior Features
Security Ftr: Smoke Detector(s)
Fireplace Features: Electric, Gas Starter, Living Room
Levels: Two
Appliances: Dishwasher, Electric Oven, Refrigerator
Laundry Features: Laundry Room
Interior Features: Entrance Foyer 2 Story, Tray Ceiling(s)
Flooring: Carpet, Vinyl
Spa Features: None
Lot Info
Lot Size Source: Public Records
Lot Features: Back Yard, Level
Lot Size: x 93
Misc
Property Attached: No
Home Warranty: Yes
Open House
Other
Other Structures: None
Property Info
Construction Materials: Brick Front, HardiPlank Type
Year Built: 1,999
Property Condition: Resale
Roof: Composition, Shingle
Property Type: Residential Detached
Style: Traditional
Rental Info
Land Lease: Yes
Room Info
Kitchen Features: Breakfast Bar, Breakfast Room, Cabinets White
Room Master Bathroom Features: Double Vanity,Separate Tub/Shower,Soaking Tub
Room Dining Room Features: Separate Dining Room
Special Features
Green Features: None
Special Listing Conditions: None
Special Circumstances: None
Sqft Info
Building Area Total: 2846
Building Area Source: Public Records
Tax Info
Tax Amount Annual: 3887
Tax Year: 2,023
Tax Parcel Letter: C113-0001-021
Unit Info
Utilities / Hvac
Cool System: Central Air
Electric: 110 Volts
Heating: Central
Utilities: Cable Available, Electricity Available, Natural Gas Available, Sewer Available, Water Available
Sewer: Public Sewer
Waterfront / Water
Water Body Name: None
Water Source: Public
Waterfront Features: None
Directions
GPS is accurate. From I-75, take exit 288. Head west on Main St. towards Cartersville. Turn left on Etowah Dr. Continue onto Pine Grove Road. Right on Wellington Drive.Listing Provided courtesy of H & H Realty, Llc.
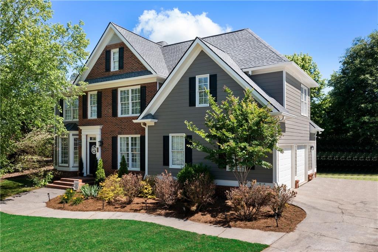
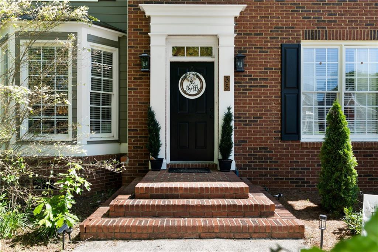
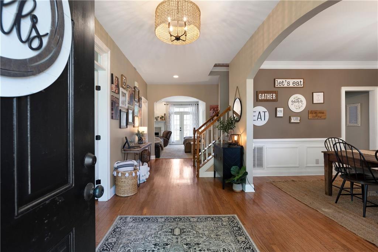
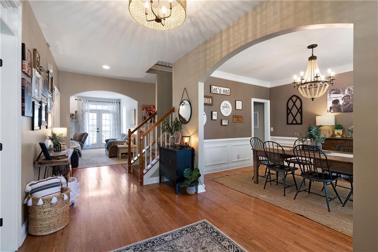
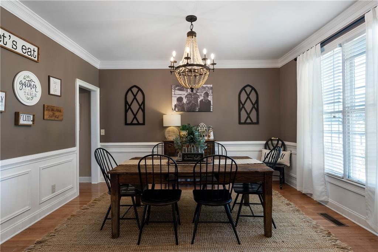
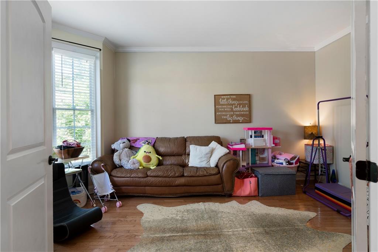
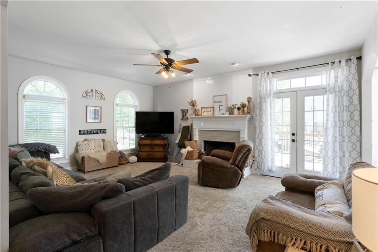
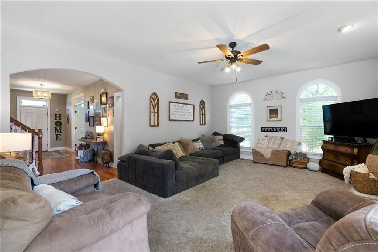
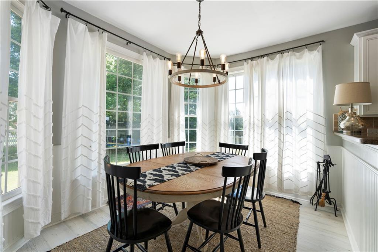
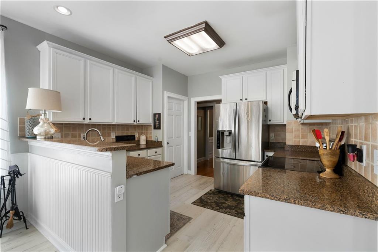
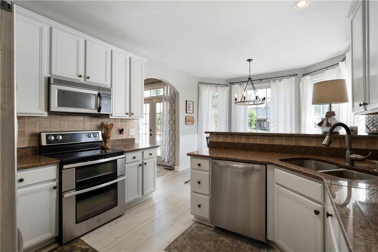
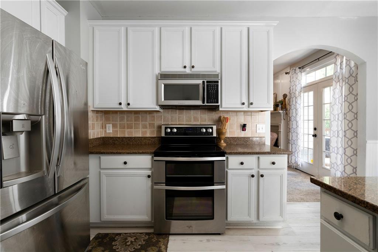
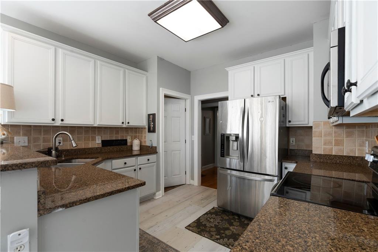
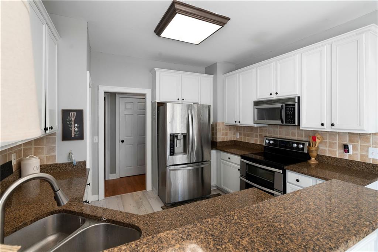
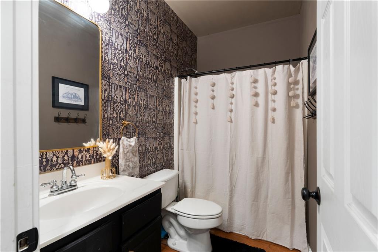
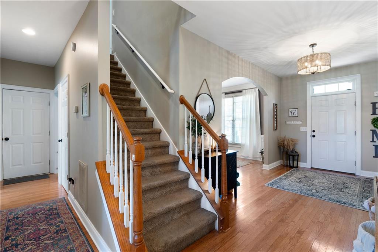
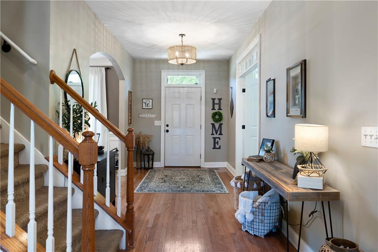
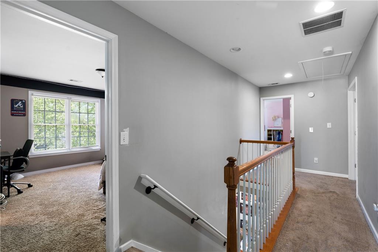
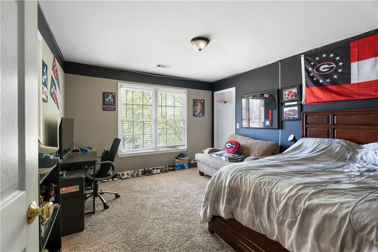
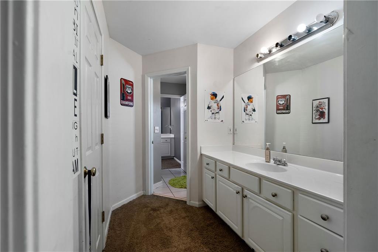
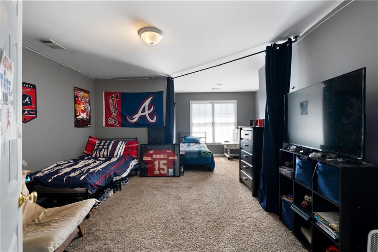
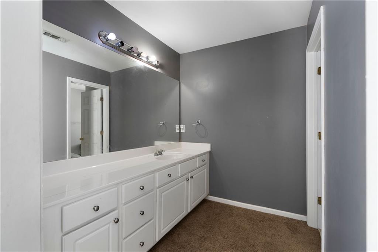
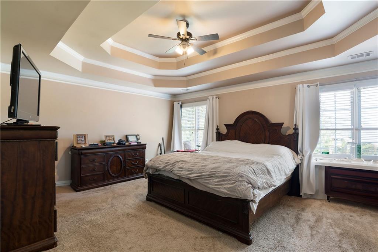
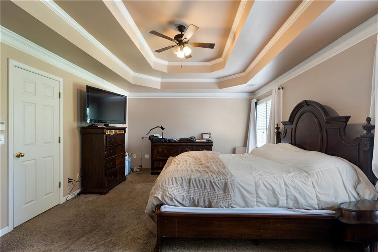
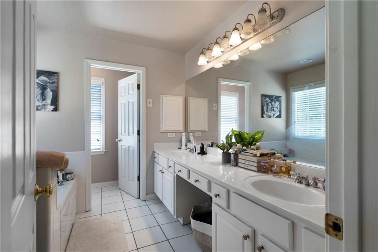
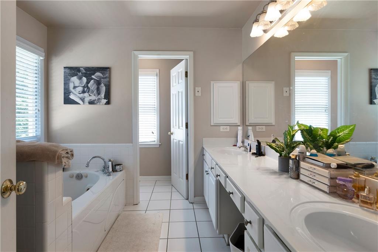
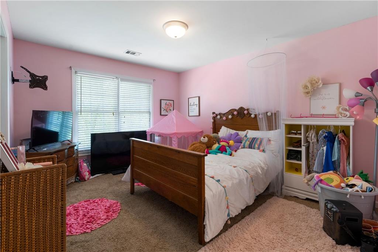
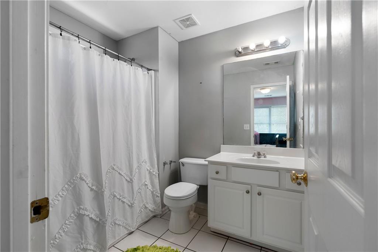
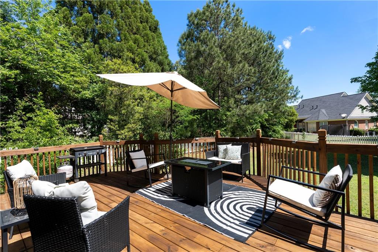
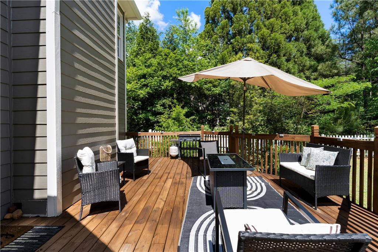
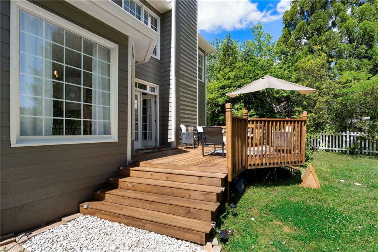
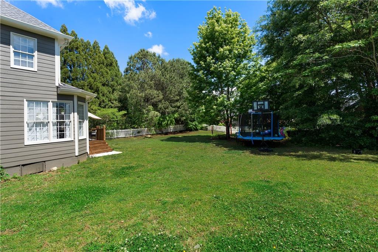
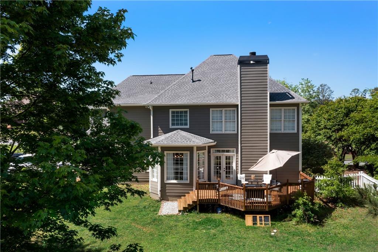
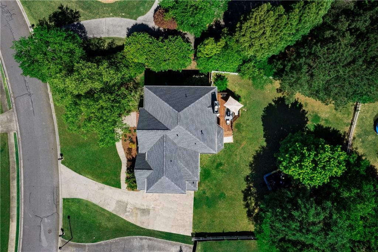
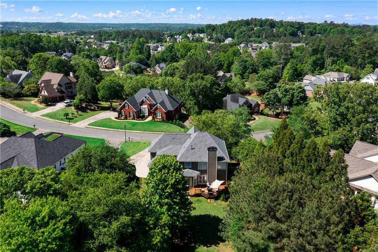
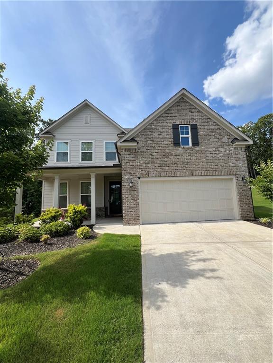
 MLS# 386663625
MLS# 386663625