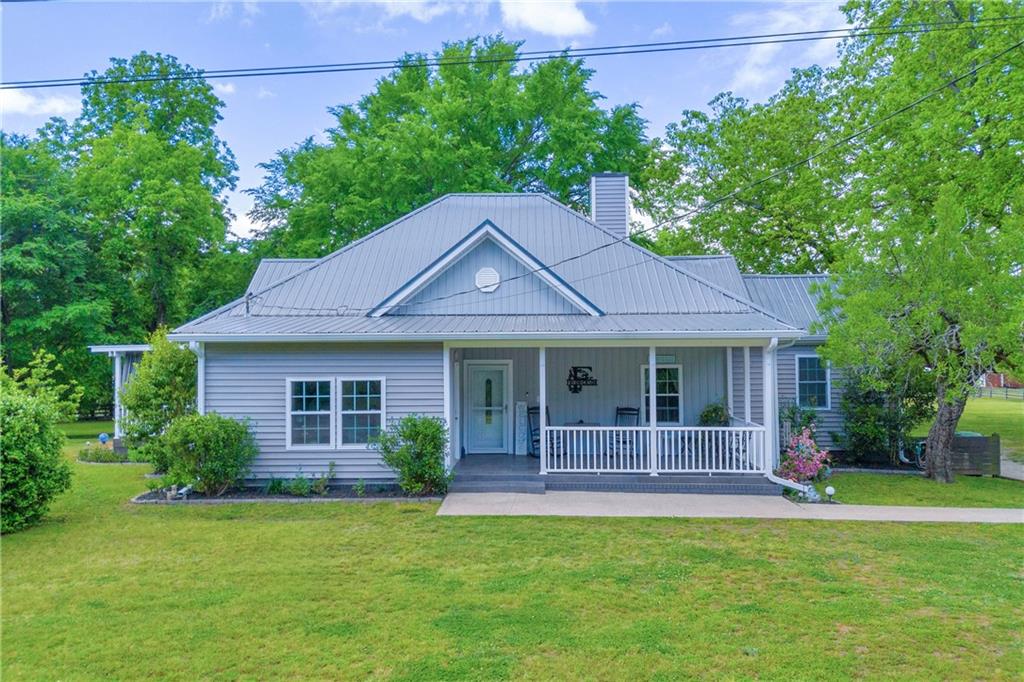Viewing Listing MLS# 382905333
Elberton, GA 30635
- 4Beds
- 3Full Baths
- N/AHalf Baths
- N/A SqFt
- 1910Year Built
- 3.02Acres
- MLS# 382905333
- Residential
- Single Family Residence
- Active
- Approx Time on Market6 months, 17 days
- AreaN/A
- CountyElbert - GA
- Subdivision Na
Overview
Enjoy the convenience of an ASSUMABLE MORTGAGE AT 2.875% as you indulge in the luxurious amenities this property has to offer. Embrace Grandeur in this Majestically Restored Plantation Home. Step back in time with this beautifully restored early 1900s plantation home, now fully modernized to blend historical charm with contemporary luxury. Every major update, including a new metal roof, vinyl siding, and all-new windows, has been carefully completed within the last 2-4 years, ensuring the home meets today's standards of comfort and style. Discover picturesque outdoor living with two scenic porchesthe front porch, perfect for rocking chairs, and a serene side porch, both offering stunning views of meticulously maintained rosebushes, lush fruit treesincluding peaches, apples, and pecansand expansive greenery. The estate boasts a spacious 24x25 man cave equipped with a mini-split, wood-burning stove, and sleek new cabinetry, linked to a 10x24 storage unit, also comes equipped with 30 amp & 50 amp hookups. A quaint greenhouse and a well-maintained horse barn, capable of accommodating two horses, complement a fenced pasture, enhancing this estates charm. Inside, the home shines with modern upgrades. The kitchen features new appliances set against stunning maple oak hardwood floors. Enhanced utilities include a new septic system, additional bathrooms, and extensive renovations throughout. The grand foyer welcomes you into an expansive layout, featuring a formal dining room to the right and an open-concept kitchen to the left. An oversized mudroom and three bedrooms, each boasting private bathrooms, with one bedroom featuring a nursery/craft room, all offer ample space and privacy. Recent enhancements like raised porches and higher ceilings add to the homes airy and inviting atmosphere. Explore the luxury of this exquisite property today a rare opportunity to own a piece of history waiting for its next chapter.
Association Fees / Info
Hoa: No
Community Features: None
Bathroom Info
Main Bathroom Level: 3
Total Baths: 3.00
Fullbaths: 3
Room Bedroom Features: Double Master Bedroom, Master on Main, Sitting Room
Bedroom Info
Beds: 4
Building Info
Habitable Residence: Yes
Business Info
Equipment: Satellite Dish
Exterior Features
Fence: Wood
Patio and Porch: Covered, Front Porch, Rear Porch
Exterior Features: Private Yard, Rain Gutters, Storage
Road Surface Type: Asphalt
Pool Private: No
County: Elbert - GA
Acres: 3.02
Pool Desc: None
Fees / Restrictions
Financial
Original Price: $430,900
Owner Financing: Yes
Garage / Parking
Parking Features: Driveway, Level Driveway, RV Access/Parking
Green / Env Info
Green Energy Generation: None
Handicap
Accessibility Features: None
Interior Features
Security Ftr: Smoke Detector(s)
Fireplace Features: Other Room, Wood Burning Stove
Levels: One
Appliances: Dishwasher, Dryer, Electric Range, Electric Water Heater, Microwave, Refrigerator, Washer
Laundry Features: Electric Dryer Hookup, Laundry Room, Main Level, Mud Room
Interior Features: Crown Molding, Double Vanity, Entrance Foyer, High Ceilings 10 ft Main, High Speed Internet, His and Hers Closets
Flooring: Ceramic Tile, Hardwood
Spa Features: None
Lot Info
Lot Size Source: Owner
Lot Features: Back Yard, Front Yard, Landscaped, Private
Lot Size: X
Misc
Property Attached: No
Home Warranty: Yes
Open House
Other
Other Structures: Barn(s),Garage(s),Greenhouse,RV/Boat Storage,Shed(s),Stable(s)
Property Info
Construction Materials: Vinyl Siding
Year Built: 1,910
Property Condition: Resale
Roof: Metal
Property Type: Residential Detached
Style: Farmhouse
Rental Info
Land Lease: Yes
Room Info
Kitchen Features: Cabinets White, Eat-in Kitchen, Stone Counters
Room Master Bathroom Features: Bidet,Shower Only
Room Dining Room Features: Seats 12+,Separate Dining Room
Special Features
Green Features: None
Special Listing Conditions: None
Special Circumstances: None
Sqft Info
Building Area Total: 2376
Building Area Source: Owner
Tax Info
Tax Parcel Letter: 079-041C
Unit Info
Utilities / Hvac
Cool System: Ceiling Fan(s), Central Air
Electric: 220 Volts in Workshop
Heating: Central
Utilities: Cable Available, Electricity Available, Phone Available, Water Available
Sewer: Septic Tank
Waterfront / Water
Water Body Name: None
Water Source: Shared Well
Waterfront Features: None
Directions
From Cumming, GA, Take Hwy 400 to exit 17, Turn Right onto Keith Bridge Rd, Turn Right onto Dawsonville Hwy, Turn left onto SW Jesse Jewell Pkwy, Turn right onto Old Cornelia Hwy, Turn right onto Joe Chandler Rd, Turn right onto Hwy 52, Continue on Hwy 52, Continue on N Elm St, Turn left onto Ila Rd, Continue on Ila Rd, Take the 2nd exit from roundabout onto Ila-Comer Rd, Turn left onto GA-72 E, Turn left onto Calhoun Falls Hwy, Turn right onto Bobby Brown State Park Rd, Home will be on RightListing Provided courtesy of Century 21 Results

 Listings identified with the FMLS IDX logo come from
FMLS and are held by brokerage firms other than the owner of this website. The
listing brokerage is identified in any listing details. Information is deemed reliable
but is not guaranteed. If you believe any FMLS listing contains material that
infringes your copyrighted work please
Listings identified with the FMLS IDX logo come from
FMLS and are held by brokerage firms other than the owner of this website. The
listing brokerage is identified in any listing details. Information is deemed reliable
but is not guaranteed. If you believe any FMLS listing contains material that
infringes your copyrighted work please