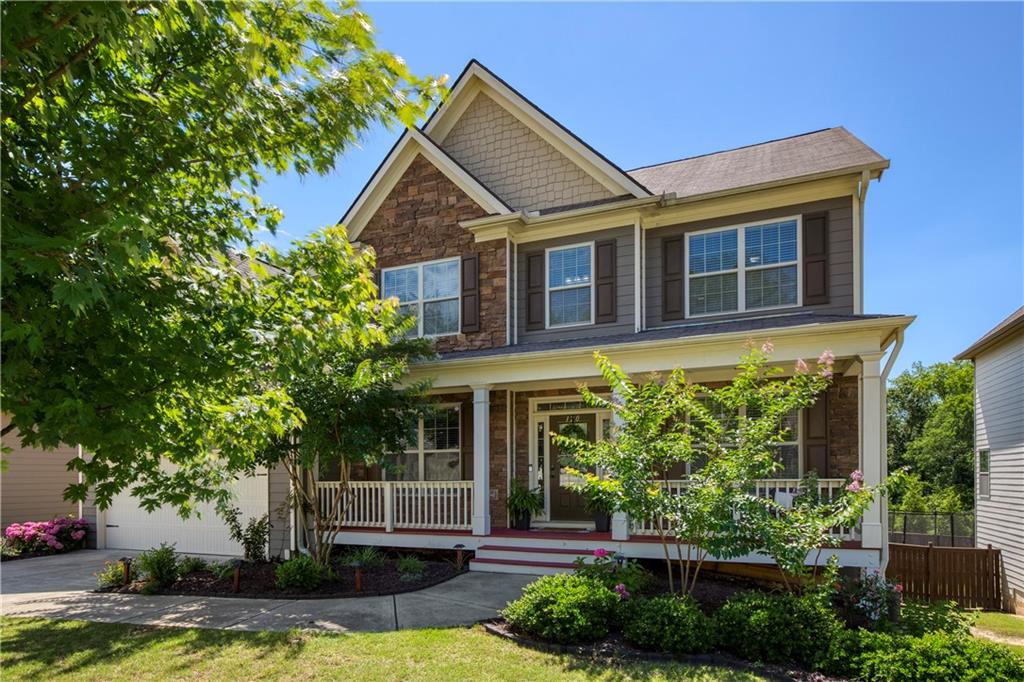Viewing Listing MLS# 382706036
Acworth, GA 30102
- 6Beds
- 3Full Baths
- 1Half Baths
- N/A SqFt
- 1990Year Built
- 0.31Acres
- MLS# 382706036
- Residential
- Single Family Residence
- Active
- Approx Time on Market6 months, 12 days
- AreaN/A
- CountyCobb - GA
- Subdivision Remington Trace
Overview
Stunning Executive Home with a complete and permitted In-law Suite. This home is a must see! Available for sale or lease purchase. Stately hard coat stucco & stone front, 3 sides concrete siding and frame. Located in the most private cul-de-sac setting. This home was built for the original developer and boasts upgrades not found in other homes. Main two levels feature 4 bedrooms and 2.5 bathrooms. The fully equipped in-law suite on the terrace level features 2 additional bedrooms and a full bathroom. Making this a 6 bedroom, 3.5 bath home - amazing opportunity for multi-generational living! This beautiful home is warm, inviting and is every family's dream home! With an open flowing concept, the main level features a two-story foyer, formal dining room, formal living room, a large, vaulted family room with skylights, walls of windows and stone fireplace. The gorgeous open kitchen features ceramic tile, updated 42"" cabinetry, granite countertops, wine storage, breakfast bar, butler pantry area and vaulted breakfast area with skylights. Main level laundry room and the Master is on the Main Level! The luxurious master suite features triple trayed ceilings, his and hers walk in closets, and the stunning master bath has been updated to perfection with rich cabinetry featuring granite countertops on the dual sinks, a frameless oversized glass shower with built ins and floor to ceiling ceramic tile - a showstopper! Upstairs features spacious secondary bedrooms and upgraded full bathroom. The fully equipped and stunning In-law Suite has never been lived in... Built to perfection and permitted through Cobb County and passing all inspections! A lovely open 2nd kitchen flows into the living area, dining area and wraps around to the 2 additional bedrooms and full bath with dual sinks, granite countertops and large shower. There is a separate 2nd laundry area, professional fireproofing insulation, new HVAC and systems to accommodate this living space. This private cul-de-sac lot features mature flowering shrubbery, trees and you will love relaxing on the patio off of the family room/breakfast room area! Remington Trace is an active swim/tennis/playground community and well managed. The pool opens on May 15 and the first pool party of the year is on May 27! Please note that this subdivision does not have rental restrictions!
Association Fees / Info
Hoa: Yes
Hoa Fees Frequency: Quarterly
Hoa Fees: 150
Community Features: Homeowners Assoc, Near Schools, Near Shopping, Playground, Pool, Street Lights, Tennis Court(s)
Association Fee Includes: Swim, Tennis
Bathroom Info
Main Bathroom Level: 1
Halfbaths: 1
Total Baths: 4.00
Fullbaths: 3
Room Bedroom Features: In-Law Floorplan, Master on Main, Roommate Floor Plan
Bedroom Info
Beds: 6
Building Info
Habitable Residence: Yes
Business Info
Equipment: None
Exterior Features
Fence: None
Patio and Porch: Front Porch, Patio
Exterior Features: Private Entrance, Private Yard
Road Surface Type: Asphalt
Pool Private: No
County: Cobb - GA
Acres: 0.31
Pool Desc: None
Fees / Restrictions
Financial
Original Price: $650,000
Owner Financing: Yes
Garage / Parking
Parking Features: Driveway, Garage, Garage Door Opener, Garage Faces Side, Kitchen Level, Level Driveway
Green / Env Info
Green Energy Generation: None
Handicap
Accessibility Features: Accessible Bedroom
Interior Features
Security Ftr: Carbon Monoxide Detector(s), Smoke Detector(s)
Fireplace Features: Factory Built, Family Room, Gas Starter
Levels: Two
Appliances: Dishwasher, Disposal, Gas Range, Gas Water Heater, Range Hood, Refrigerator, Self Cleaning Oven
Laundry Features: In Basement, Laundry Room, Main Level
Interior Features: Beamed Ceilings, Cathedral Ceiling(s), Central Vacuum, Entrance Foyer, Entrance Foyer 2 Story, High Ceilings 9 ft Main, His and Hers Closets, Tray Ceiling(s), Walk-In Closet(s), Other
Flooring: Carpet, Ceramic Tile, Hardwood, Vinyl
Spa Features: None
Lot Info
Lot Size Source: Public Records
Lot Features: Back Yard, Cul-De-Sac, Front Yard, Landscaped, Level, Private
Misc
Property Attached: No
Home Warranty: Yes
Open House
Other
Other Structures: None
Property Info
Construction Materials: Cement Siding, Stone, Stucco
Year Built: 1,990
Property Condition: Updated/Remodeled
Roof: Composition
Property Type: Residential Detached
Style: European, Traditional
Rental Info
Land Lease: Yes
Room Info
Kitchen Features: Breakfast Bar, Breakfast Room, Cabinets Stain, Eat-in Kitchen, Pantry, Second Kitchen, Stone Counters, View to Family Room, Wine Rack
Room Master Bathroom Features: Separate His/Hers,Shower Only,Skylights,Vaulted Ce
Room Dining Room Features: Butlers Pantry,Separate Dining Room
Special Features
Green Features: None
Special Listing Conditions: None
Special Circumstances: None
Sqft Info
Building Area Total: 3162
Building Area Source: Owner
Tax Info
Tax Amount Annual: 3259
Tax Year: 2,023
Tax Parcel Letter: 20-0015-0-067-0
Unit Info
Utilities / Hvac
Cool System: Attic Fan, Ceiling Fan(s), Central Air, Electric, Humidity Control
Electric: None
Heating: Forced Air, Natural Gas, Zoned
Utilities: Cable Available, Electricity Available, Natural Gas Available, Phone Available, Sewer Available, Underground Utilities, Water Available
Sewer: Public Sewer
Waterfront / Water
Water Body Name: None
Water Source: Public
Waterfront Features: None
Directions
XListing Provided courtesy of Re/max Around Atlanta Realty

 MLS# 410836572
MLS# 410836572 