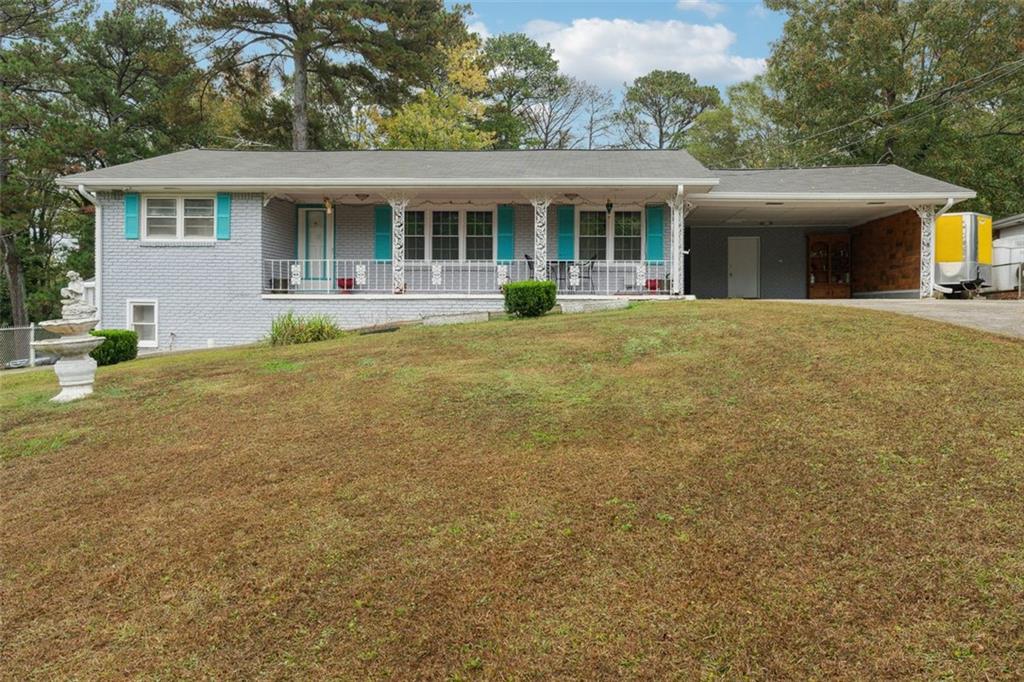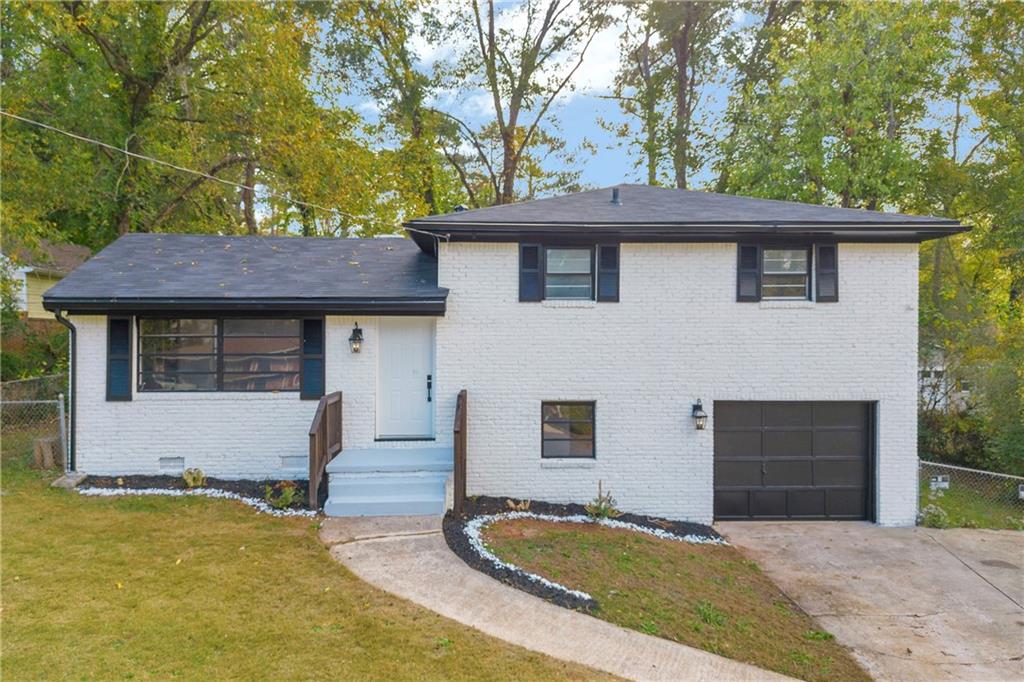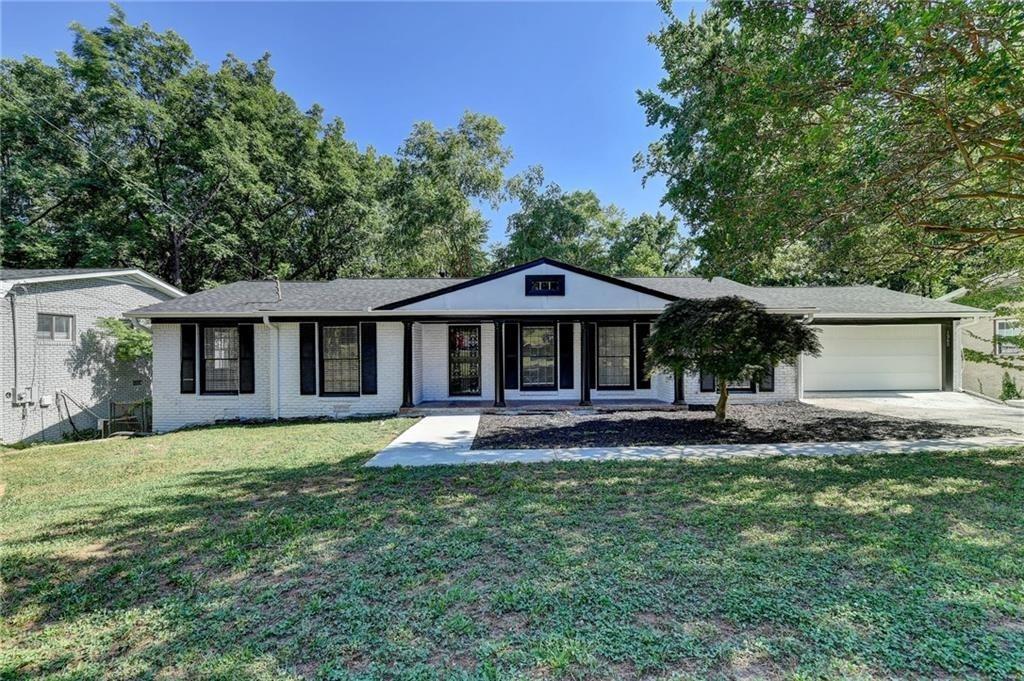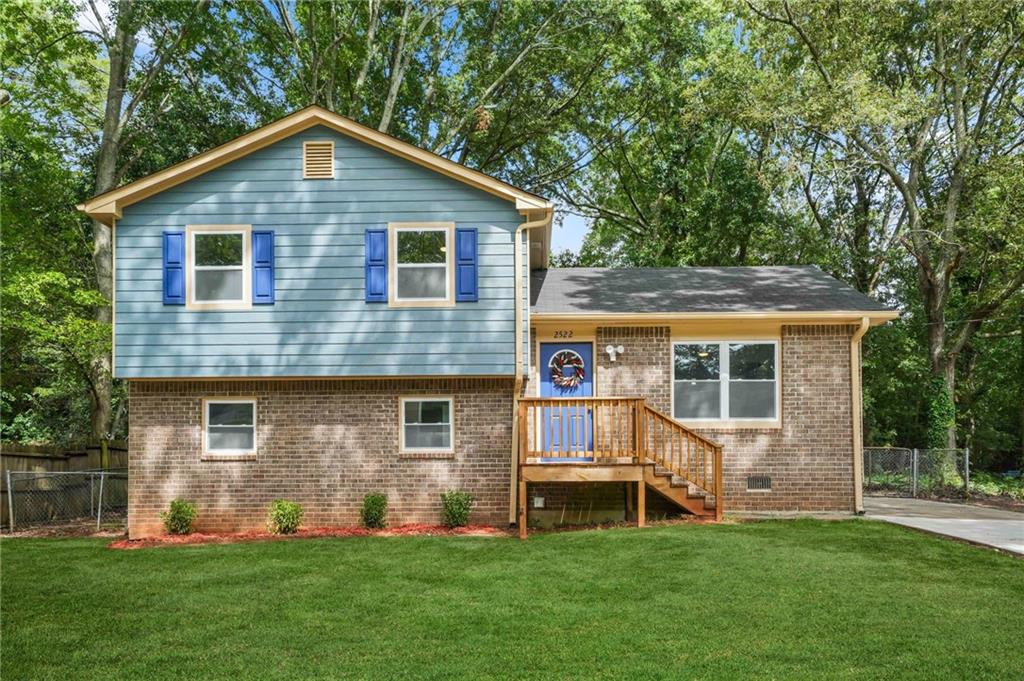Viewing Listing MLS# 382705964
Decatur, GA 30032
- 4Beds
- 3Full Baths
- N/AHalf Baths
- N/A SqFt
- 1951Year Built
- 0.20Acres
- MLS# 382705964
- Residential
- Single Family Residence
- Active
- Approx Time on Market6 months, 17 days
- AreaN/A
- CountyDekalb - GA
- Subdivision Belvedere Park
Overview
Welcome to this 4 bedroom, 3 full bath charmer! It's a great opportunity to be located a short distance to Downtown Decatur, East Lake Golf Course and more. Sitting on a quite, dead-end street, this cute ranch features brand new windows throughout, a newer roof and the warmth of hardwood floors that stretch through the open-concept space. The kitchen is spacious with recessed lighting, white cabinets, center island with seating, granite countertops and stainless steel appliances. The home offers options for a living space or dining room that flows from the kitchen which is great for entertaining. The primary bedroom is spacious with its own bathroom and updated vanity. 2 of the bedrooms share a jack and jill bathroom with an updated double vanity. The 4th bedroom is a great space for a nursery, office or work out room. It could also be a great space for a guest room with a full bathroom adjoined to it. The backyard is fenced ready for your pets or little ones. Close to I-20 and I-285, restaurants and shopping, this home is a great choice. It's a must see in Decatur Where It's Greater!
Association Fees / Info
Hoa: No
Community Features: Near Public Transport, Near Schools, Near Shopping, Near Trails/Greenway, Public Transportation, Street Lights
Bathroom Info
Main Bathroom Level: 3
Total Baths: 3.00
Fullbaths: 3
Room Bedroom Features: Master on Main
Bedroom Info
Beds: 4
Building Info
Habitable Residence: Yes
Business Info
Equipment: None
Exterior Features
Fence: Back Yard, Wood
Patio and Porch: None
Exterior Features: Other
Road Surface Type: Asphalt
Pool Private: No
County: Dekalb - GA
Acres: 0.20
Pool Desc: None
Fees / Restrictions
Financial
Original Price: $365,000
Owner Financing: Yes
Garage / Parking
Parking Features: Driveway
Green / Env Info
Green Energy Generation: None
Handicap
Accessibility Features: None
Interior Features
Security Ftr: None
Fireplace Features: Electric, Family Room
Levels: One
Appliances: Dishwasher, Disposal, Gas Range, Microwave, Refrigerator
Laundry Features: In Hall, Laundry Closet, Main Level
Interior Features: Bookcases, Disappearing Attic Stairs, Double Vanity, Entrance Foyer
Flooring: Carpet, Hardwood
Spa Features: None
Lot Info
Lot Size Source: Other
Lot Features: Back Yard, Front Yard, Landscaped, Wooded
Lot Size: x
Misc
Property Attached: No
Home Warranty: Yes
Open House
Other
Other Structures: None
Property Info
Construction Materials: Vinyl Siding
Year Built: 1,951
Property Condition: Resale
Roof: Composition, Shingle
Property Type: Residential Detached
Style: Bungalow, Cottage, Ranch
Rental Info
Land Lease: Yes
Room Info
Kitchen Features: Cabinets White, Kitchen Island, Stone Counters
Room Master Bathroom Features: Tub/Shower Combo
Room Dining Room Features: Open Concept
Special Features
Green Features: None
Special Listing Conditions: None
Special Circumstances: None
Sqft Info
Building Area Total: 1694
Building Area Source: Public Records
Tax Info
Tax Amount Annual: 2885
Tax Year: 2,023
Tax Parcel Letter: 15-219-12-110
Unit Info
Utilities / Hvac
Cool System: Ceiling Fan(s), Central Air
Electric: None
Heating: Central, Forced Air
Utilities: None
Sewer: Public Sewer
Waterfront / Water
Water Body Name: None
Water Source: Public
Waterfront Features: None
Directions
From I-20 East take exit 66 to Columbia Dr - Turn L onto Columbia Dr - Stay to the R onto Peachcrest Rd - Turn R onto Glen Rd - Turn R onto Glen Forest Way - House is on your LEFTListing Provided courtesy of Keller Williams Realty Cityside
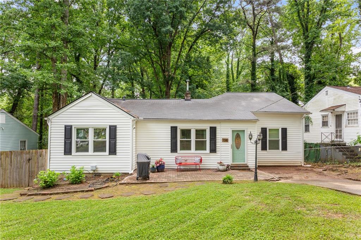
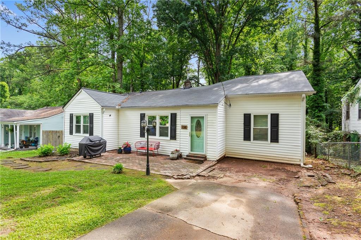
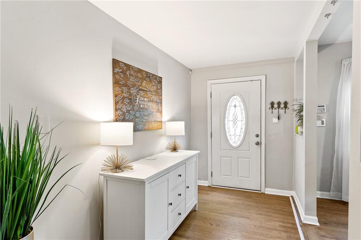
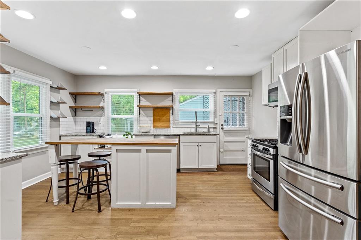
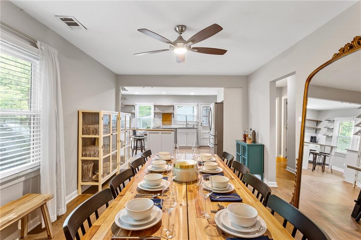
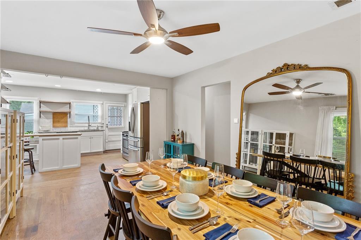
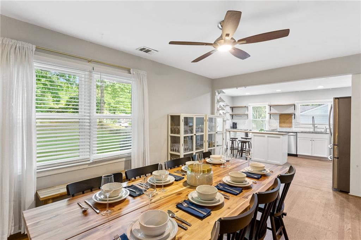
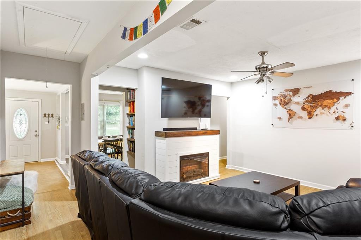
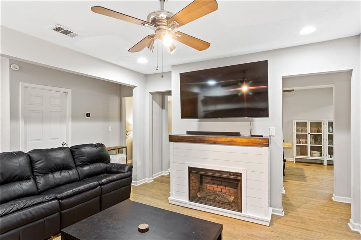
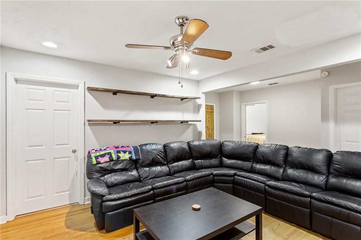
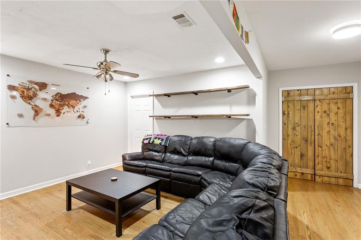
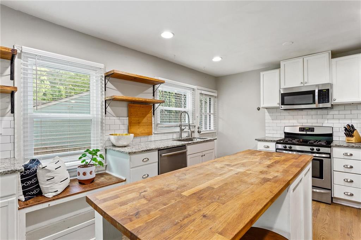
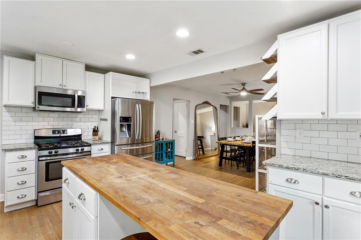
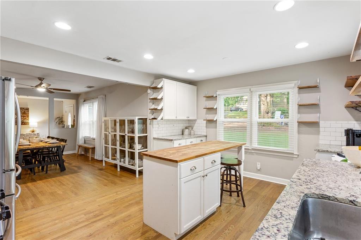
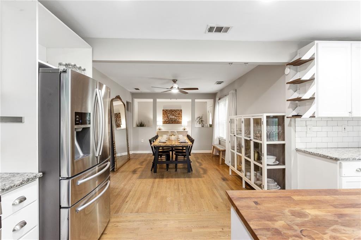
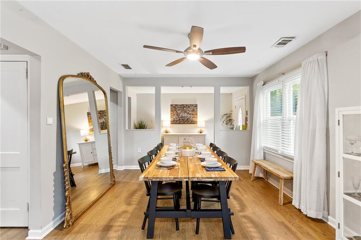
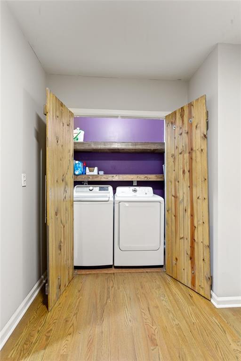
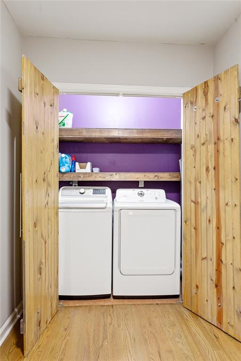
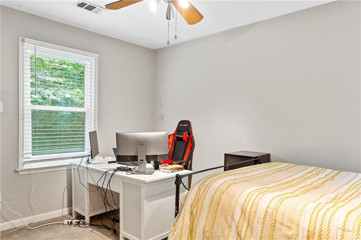
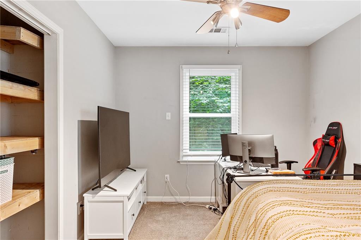
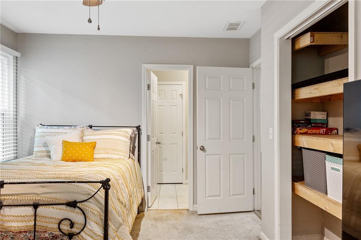
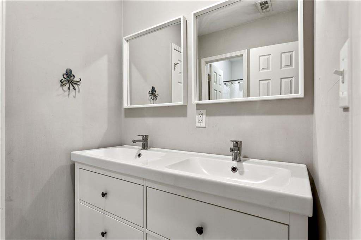
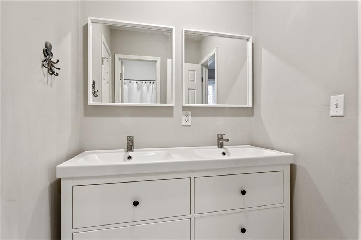
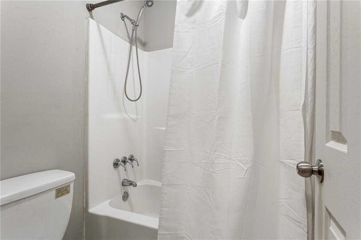
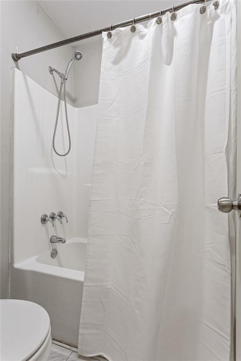
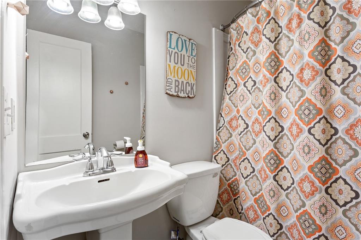
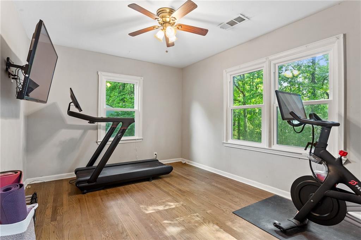
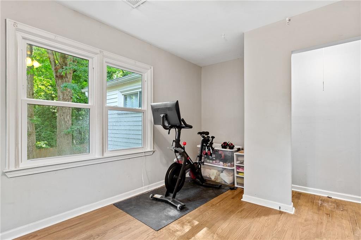
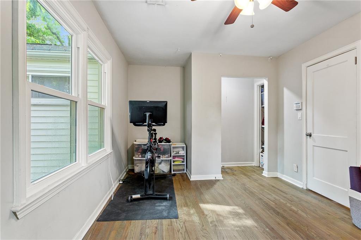
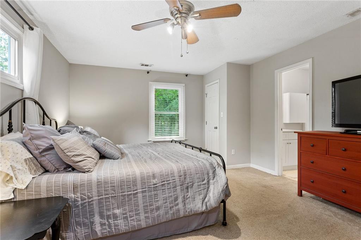
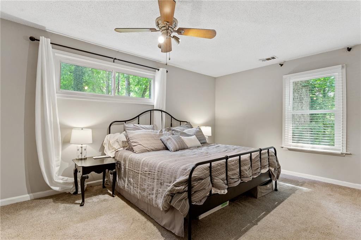
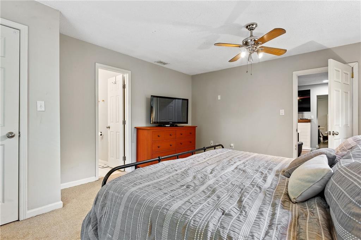
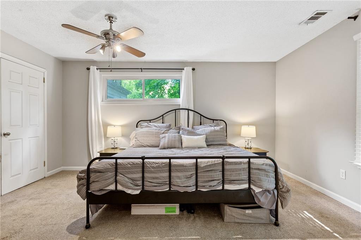
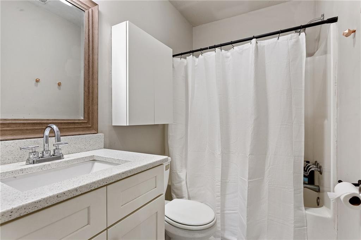
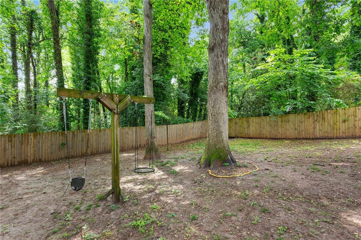
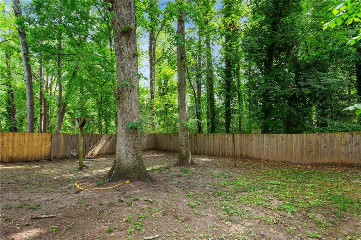
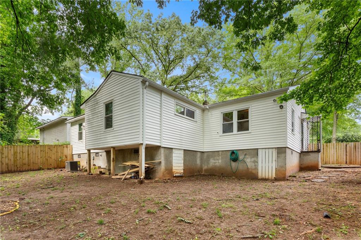
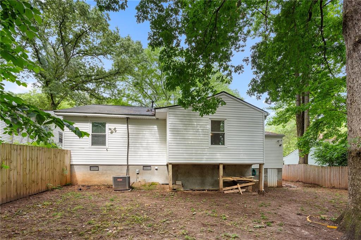
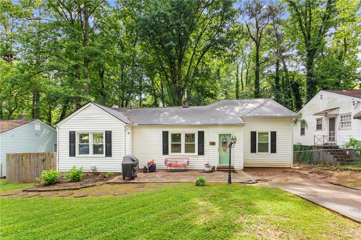
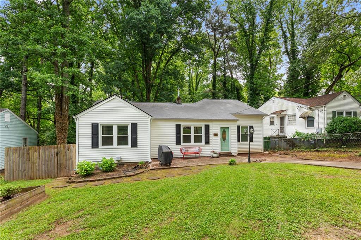
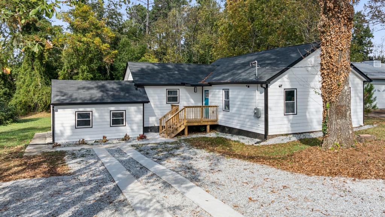
 MLS# 410813888
MLS# 410813888 