Viewing Listing MLS# 382696792
Blairsville, GA 30512
- 6Beds
- 6Full Baths
- 1Half Baths
- N/A SqFt
- 2020Year Built
- 1.04Acres
- MLS# 382696792
- Residential
- Single Family Residence
- Active
- Approx Time on Market4 months, 26 days
- AreaN/A
- CountyUnion - GA
- Subdivision Highland Park
Overview
Luxury living at Lake Nottely with breathtaking mountain views. Commanding attention with its striking presence, the home boasts a wrap-around porch, inviting covered front porch, and two levels of expansive porches that span the length of the home with a double-sided fireplace. Relax in the inviting hot tub on the terrace level and soak in the scenic beauty. Step inside to discover a custom-designed sanctuary, featuring six opulent bedrooms each with its own luxurious ensuite bath, complemented by a guest bath for added convenience. Floor-to-ceiling windows adorn the walls, framing unparalleled views of the surrounding landscape, while an open concept plan enhances the sense space. The two-story great room with the striking vaulted ceiling, sets a dramatic backdrop, complete with a gas fireplace flanked by built-in cabinets, creating an inviting ambiance for gatherings. Adorned with gleaming hardwoods, the residence exudes elegance at every turn. The great room transitions seamlessly into a chef's dream kitchen, boasting dual islands, chef-grade stainless steel appliances and an expansive walk-in pantry. A butcher block bar with wine refrigerator, beverage cooler & ice maker adds a touch of sophistication, making it ideal for entertaining guests. The main level presents a generously sized bedroom ensuite, offering versatility as a primary suite plus an office/flex room. Upstairs, the beautiful primary suite is complete with a vaulted ceiling, balcony, and an ensuite bathroom featuring a soaking tub, oversized shower with dual shower heads, and a spacious walk-in closet. Two additional bedrooms ensuites on this level offer comfort and privacy, each boasting ample walk-in closets. A sunny loft overlooks the great room, providing a serene retreat. The terrace level offers versatility with a large living area, perfect for games or movie nights, accompanied by two additional bedrooms ensuites. Abundant closets and unfinished space on this level offer ample storage options. For the water lover, a deeded slip, on Lake Nottely is included with the sale, providing easy access to boating. Situated close to wineries, this home offers endless opportunities for leisure and enjoyment in a picturesque setting, making it a truly unparalleled retreat for those seeking the epitome of luxury living.
Association Fees / Info
Hoa: Yes
Hoa Fees Frequency: Annually
Hoa Fees: 1000
Community Features: Boating, Clubhouse, Fishing, Fitness Center, Gated, Homeowners Assoc, Lake, Marina, Meeting Room, Pool, Powered Boats Allowed, Street Lights
Association Fee Includes: Reserve Fund, Swim
Bathroom Info
Main Bathroom Level: 1
Halfbaths: 1
Total Baths: 7.00
Fullbaths: 6
Room Bedroom Features: Oversized Master, Split Bedroom Plan, Other
Bedroom Info
Beds: 6
Building Info
Habitable Residence: No
Business Info
Equipment: None
Exterior Features
Fence: None
Patio and Porch: Covered, Deck, Front Porch, Rear Porch, Wrap Around
Exterior Features: Balcony, Private Entrance, Private Yard, Rain Gutters
Road Surface Type: Paved
Pool Private: No
County: Union - GA
Acres: 1.04
Pool Desc: None
Fees / Restrictions
Financial
Original Price: $1,990,000
Owner Financing: No
Garage / Parking
Parking Features: Attached, Driveway, Garage, Garage Door Opener, Garage Faces Front, Kitchen Level
Green / Env Info
Green Energy Generation: None
Handicap
Accessibility Features: Accessible Bedroom, Accessible Entrance, Accessible Full Bath, Accessible Hallway(s)
Interior Features
Security Ftr: Key Card Entry, Security Gate, Security System Owned, Smoke Detector(s)
Fireplace Features: Double Sided, Gas Log, Gas Starter, Great Room, Masonry, Outside
Levels: Three Or More
Appliances: Dishwasher, Disposal, Double Oven, Dryer, Gas Cooktop, Gas Oven, Gas Water Heater, Range Hood, Refrigerator, Self Cleaning Oven, Tankless Water Heater
Laundry Features: Laundry Room, Main Level, Mud Room
Interior Features: Beamed Ceilings, Bookcases, Double Vanity, Entrance Foyer 2 Story, High Ceilings 9 ft Lower, High Ceilings 10 ft Main, High Speed Internet, Walk-In Closet(s)
Flooring: Hardwood
Spa Features: Private
Lot Info
Lot Size Source: Public Records
Lot Features: Back Yard, Cul-De-Sac, Front Yard, Landscaped, Mountain Frontage, Sloped
Lot Size: X
Misc
Property Attached: No
Home Warranty: No
Open House
Other
Other Structures: None
Property Info
Construction Materials: Cement Siding, Shingle Siding, Stone
Year Built: 2,020
Property Condition: Resale
Roof: Shingle
Property Type: Residential Detached
Style: Traditional
Rental Info
Land Lease: No
Room Info
Kitchen Features: Breakfast Bar, Cabinets White, Eat-in Kitchen, Kitchen Island, Pantry Walk-In, Stone Counters, View to Family Room, Wine Rack
Room Master Bathroom Features: Double Vanity,Separate Tub/Shower,Soaking Tub
Room Dining Room Features: Open Concept,Seats 12+
Special Features
Green Features: Appliances, Doors, Thermostat, Water Heater, Windows
Special Listing Conditions: None
Special Circumstances: None
Sqft Info
Building Area Total: 5500
Building Area Source: Owner
Tax Info
Tax Amount Annual: 5576
Tax Year: 2,023
Tax Parcel Letter: 055-016-B183
Unit Info
Utilities / Hvac
Cool System: Ceiling Fan(s), Central Air, Electric, Zoned
Electric: None
Heating: Propane, Zoned
Utilities: Cable Available, Electricity Available, Phone Available, Water Available
Sewer: Septic Tank
Waterfront / Water
Water Body Name: None
Water Source: Public
Waterfront Features: Lake Front
Directions
575 North to Blairsville, Road will become Hwy 515 North. Left on Kieutuestia Creek Road, travel approx. 2 miles, Left into Highland Park Gated Community (You will need gate code), First left on Oakwood Way, Left on Parkwood Court, Left on Clearview Lane to home in Cul-de-sac.Listing Provided courtesy of Berkshire Hathaway Homeservices Georgia Properties
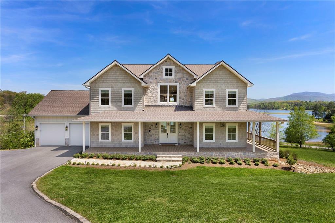
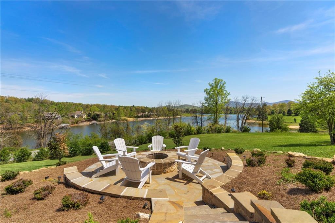
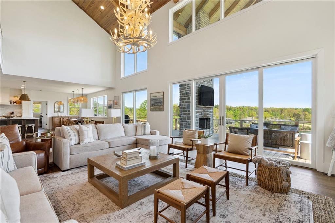
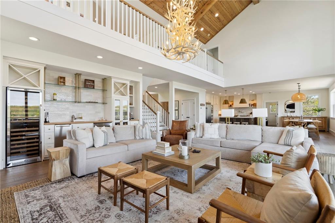
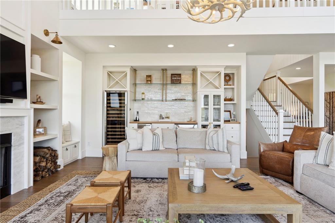
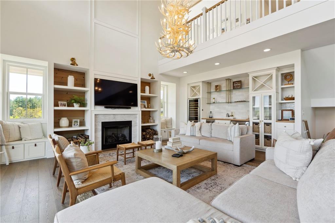
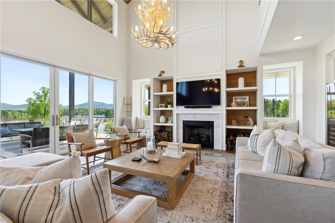
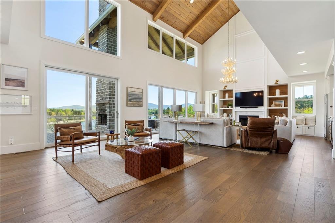
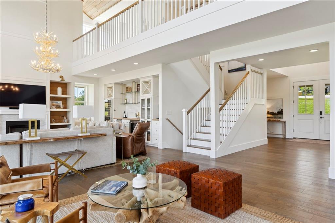
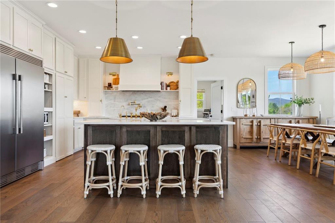
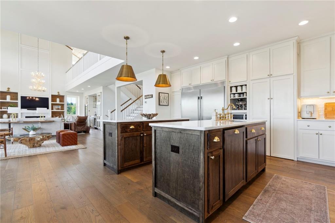
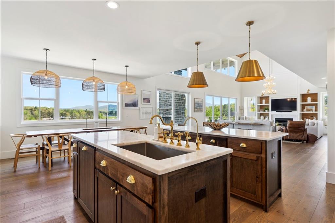
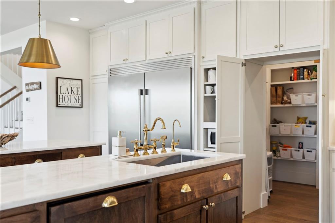
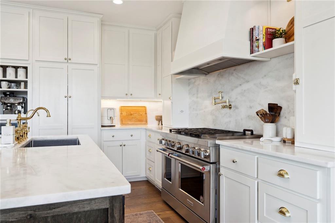
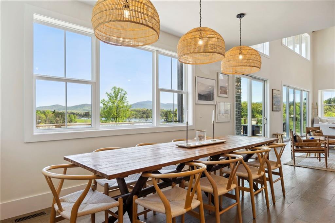
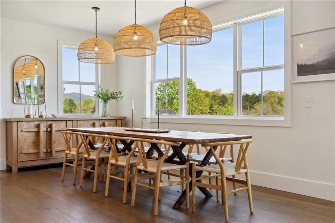
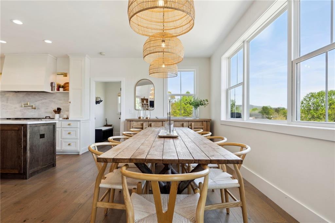
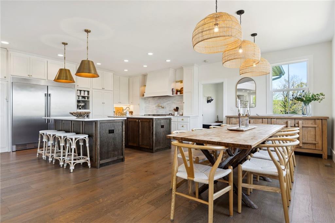
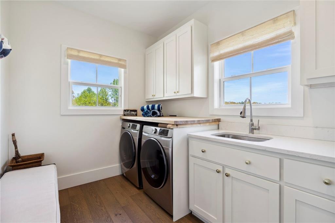
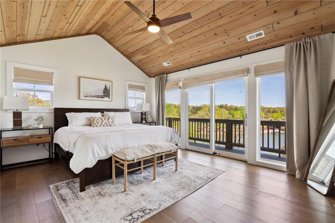
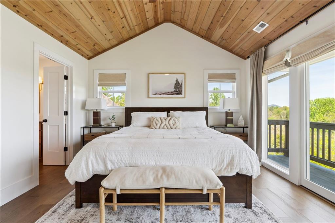
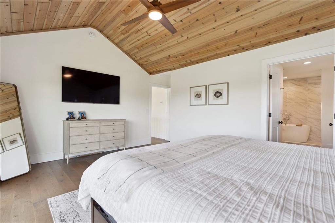
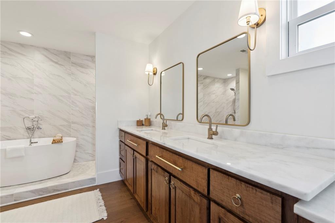
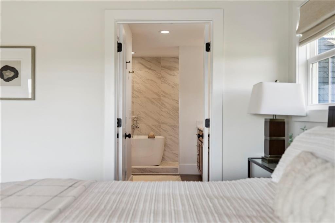
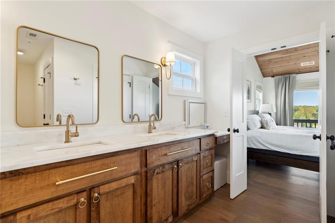
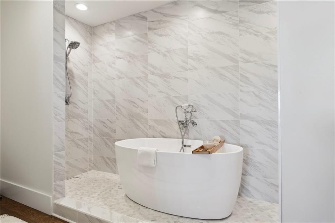
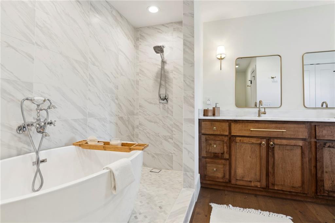
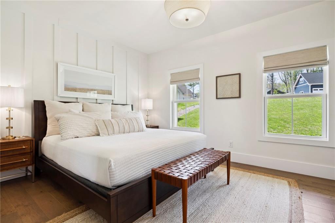
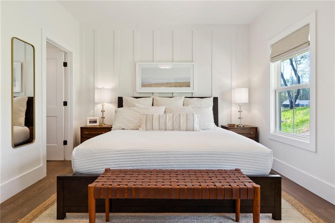
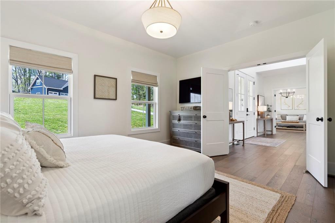
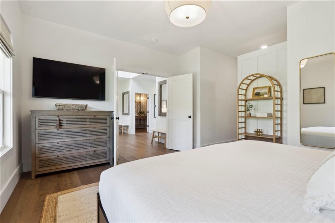
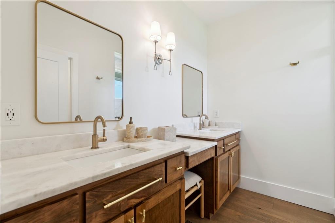
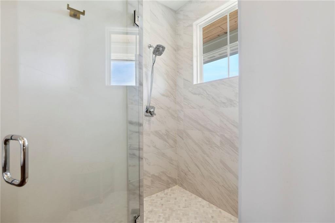
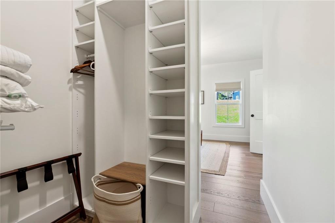
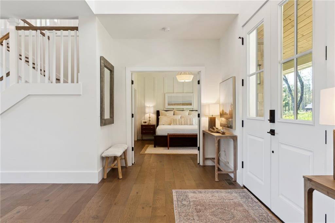
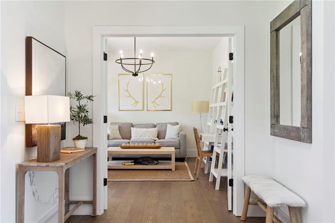
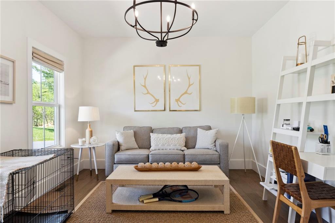
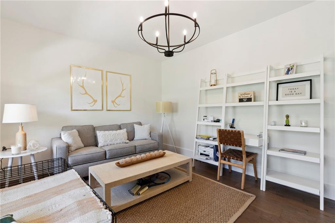
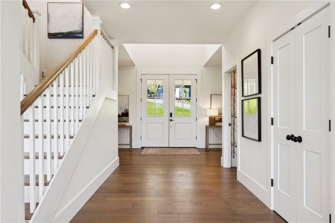
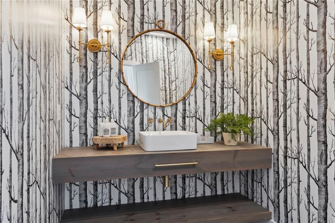
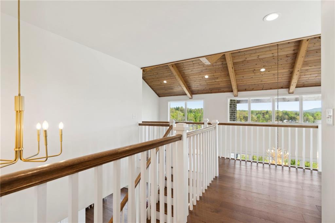
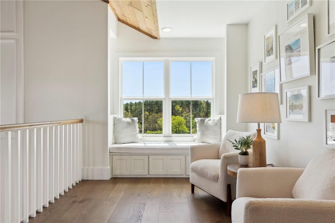
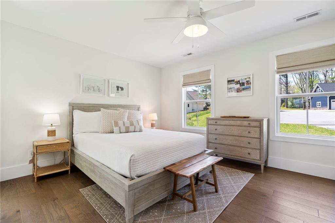
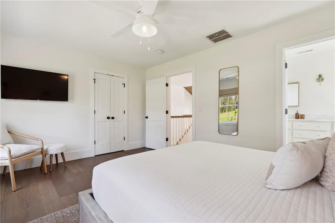
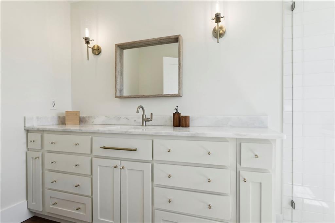
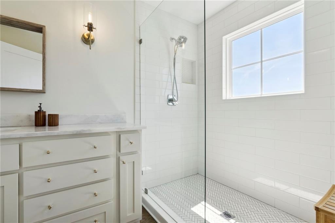
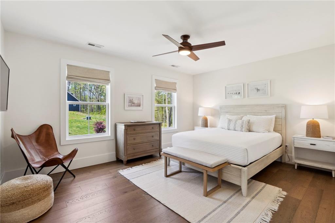
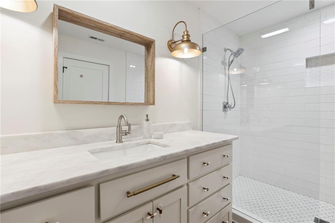
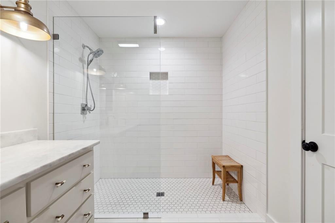
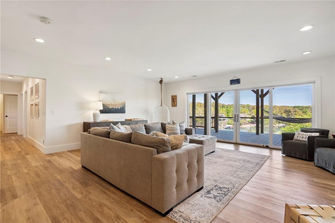
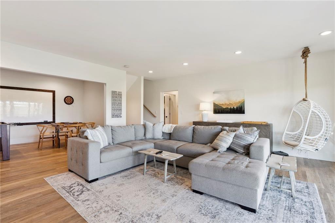
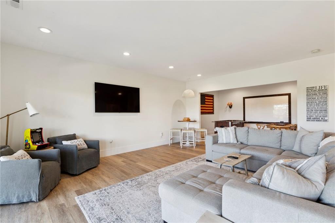
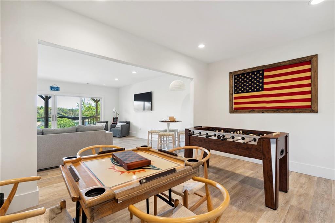
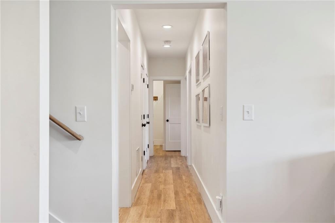
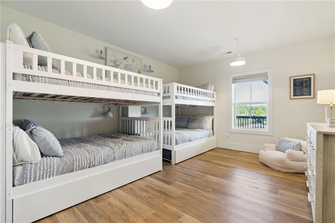
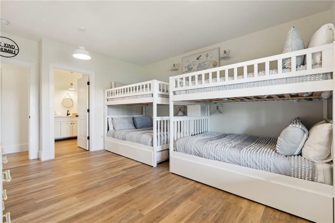
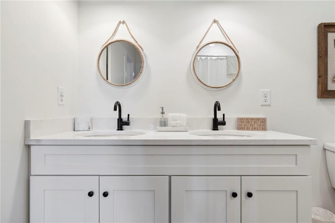
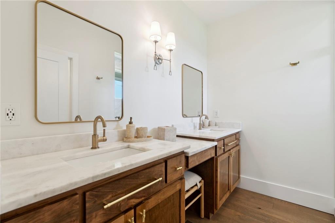
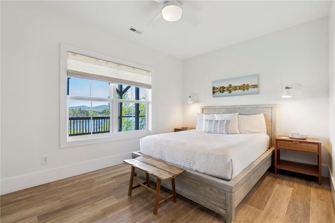
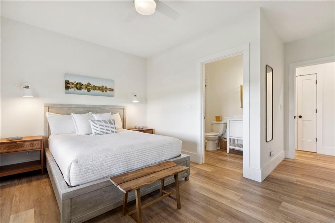
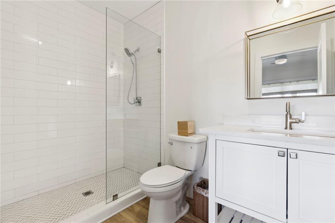
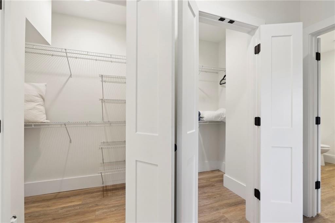
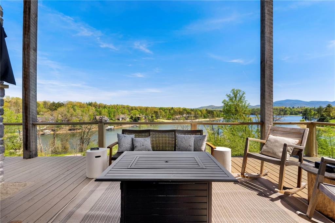
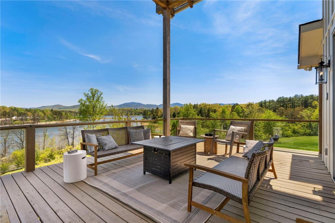
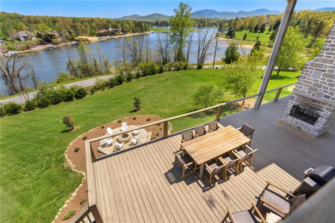
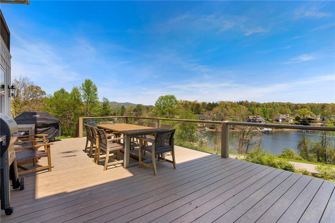
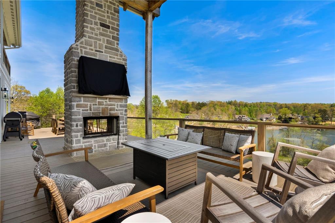
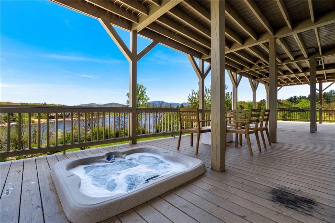
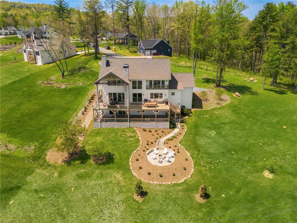
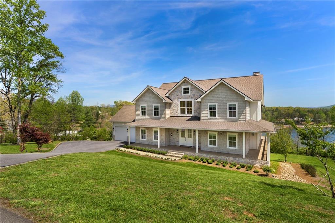
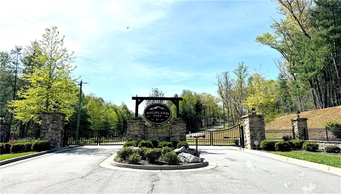
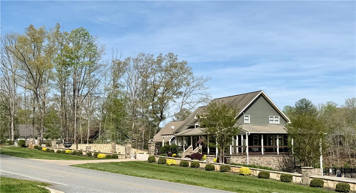
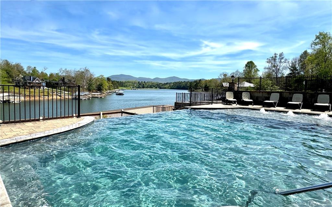
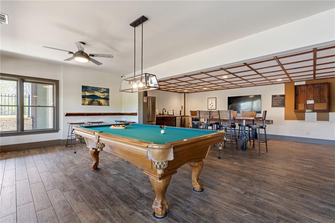
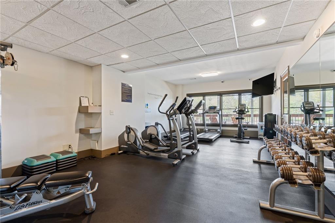
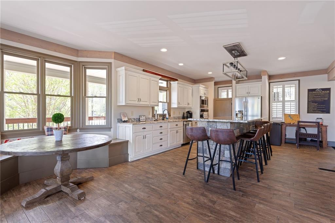
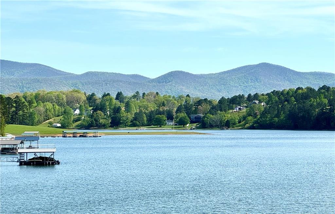
 Listings identified with the FMLS IDX logo come from
FMLS and are held by brokerage firms other than the owner of this website. The
listing brokerage is identified in any listing details. Information is deemed reliable
but is not guaranteed. If you believe any FMLS listing contains material that
infringes your copyrighted work please
Listings identified with the FMLS IDX logo come from
FMLS and are held by brokerage firms other than the owner of this website. The
listing brokerage is identified in any listing details. Information is deemed reliable
but is not guaranteed. If you believe any FMLS listing contains material that
infringes your copyrighted work please