Viewing Listing MLS# 382629376
Atlanta, GA 30305
- 2Beds
- 2Full Baths
- 1Half Baths
- N/A SqFt
- 2002Year Built
- 0.00Acres
- MLS# 382629376
- Residential
- Condominium
- Active
- Approx Time on Market6 months, 18 days
- AreaN/A
- CountyFulton - GA
- Subdivision 2828 Peachtree
Overview
Seize the rare opportunity to occupy an entire top floor penthouse and entertain in unforgettable style on expansive terraces at 2828 Peachtree Road. Perched at the apex of a boutique luxury high-rise, in full view of Atlanta's vibrant skyline, this contemporary penthouse gem offers an unmatched rooftop lifestyle minutes from the pulse of Buckhead Village. Panoramic views of the city unfold in a breathtaking 360-degree unobstructed vista in this light-filled masterpiece that redefines the essence of urban living. Outdoor entertaining reaches new heights atop the 1520 sqft+/- of private terraces, where outdoor kitchens and dining areas invite soires under the open sky, unchallenged by any other venue in the city. Controlled elevator doors open into your private, one-of-a-kind residence. Four majestic glass turrets, each containing luxe bathrooms and dining spaces, transform every moment into a harmonious interplay of light and atmosphere. Be inspired by the spectacle of sunrise and sunset as they cast a kaleidoscope of colors over Buckhead and Midtown and bathe the thoroughly renovated interior. Every detail has been curated to evoke luxury, from soaring 11-foot ceilings in the expansive main living area to contemporary design essentials and seamless indoor-outdoor features. Enjoy morning coffee in your sleek modern kitchen, listening to your favorite music on your whole home sound system while overlooking your private terrace gardens with views in every direction. Renovated bathrooms exude spa-inspired tranquility, boasting glass surround showers overlooking the city, two custom-lighted floating vanities and unique stone bathtubs that invite moments of sublime relaxation while gazing at the city lights. Automated blinds throughout allow privacy as day transitions to night and the cityscape transforms into an art gallery in the sky, with each window framing a masterpiece of urban life. Complete with three large parking spaces, two large storage units, your own private gym and a 24-hour concierge in the lobby, this rooftop residence offers every amenity. Enjoy easy access to major interstates and a short drive to Hartsfield-Jackson International Airport. Welcome to your new luxury lifestyle!
Association Fees / Info
Hoa: Yes
Hoa Fees Frequency: Monthly
Hoa Fees: 2132
Community Features: Barbecue, Business Center, Catering Kitchen, Concierge, Dog Park, Fitness Center, Gated, Homeowners Assoc, Meeting Room, Near Shopping, Park, Pool
Association Fee Includes: Door person, Maintenance Grounds, Maintenance Structure, Pest Control, Receptionist, Reserve Fund, Swim
Bathroom Info
Main Bathroom Level: 2
Halfbaths: 1
Total Baths: 3.00
Fullbaths: 2
Room Bedroom Features: Double Master Bedroom, Oversized Master, Studio
Bedroom Info
Beds: 2
Building Info
Habitable Residence: Yes
Business Info
Equipment: None
Exterior Features
Fence: None
Patio and Porch: Rooftop, Wrap Around
Exterior Features: Garden, Lighting, Private Entrance, Storage
Road Surface Type: Paved
Pool Private: No
County: Fulton - GA
Acres: 0.00
Pool Desc: In Ground
Fees / Restrictions
Financial
Original Price: $3,500,000
Owner Financing: Yes
Garage / Parking
Parking Features: Covered, Deeded, Drive Under Main Level, Garage, Garage Door Opener, Permit Required
Green / Env Info
Green Energy Generation: None
Handicap
Accessibility Features: Accessible Bedroom, Central Living Area, Accessible Doors, Accessible Entrance, Accessible Kitchen
Interior Features
Security Ftr: Closed Circuit Camera(s), Fire Alarm, Fire Sprinkler System, Key Card Entry, Secured Garage/Parking, Security Gate, Security Lights, Smoke Detector(s)
Fireplace Features: None
Levels: One
Appliances: Dishwasher, Disposal, Double Oven, Dryer, Electric Cooktop, Refrigerator
Laundry Features: In Hall, Laundry Closet, Main Level
Interior Features: Bookcases, Cathedral Ceiling(s), Double Vanity, Elevator, Entrance Foyer, Recessed Lighting, Sound System, Walk-In Closet(s), Wet Bar
Flooring: Ceramic Tile
Spa Features: None
Lot Info
Lot Size Source: Not Available
Lot Features: Zero Lot Line
Misc
Property Attached: No
Home Warranty: Yes
Open House
Other
Other Structures: Outdoor Kitchen,Storage
Property Info
Construction Materials: Other
Year Built: 2,002
Property Condition: Resale
Roof: Other
Property Type: Residential Attached
Style: Contemporary, High Rise (6 or more stories), Modern
Rental Info
Land Lease: Yes
Room Info
Kitchen Features: Breakfast Bar, Cabinets White, Eat-in Kitchen, Kitchen Island, Other Surface Counters, Pantry Walk-In, Stone Counters, View to Family Room
Room Master Bathroom Features: Separate Tub/Shower,Skylights,Soaking Tub,Vaulted
Room Dining Room Features: Separate Dining Room
Special Features
Green Features: Thermostat
Special Listing Conditions: None
Special Circumstances: None
Sqft Info
Building Area Total: 3266
Building Area Source: Appraiser
Tax Info
Tax Amount Annual: 14533
Tax Year: 2,023
Tax Parcel Letter: 17-0100-0005-115-4
Unit Info
Unit: PH 3300
Num Units In Community: 79
Utilities / Hvac
Cool System: Central Air, Multi Units, Zoned
Electric: None
Heating: Central, Zoned
Utilities: Cable Available, Electricity Available, Sewer Available, Underground Utilities, Water Available
Sewer: Public Sewer
Waterfront / Water
Water Body Name: None
Water Source: Public
Waterfront Features: None
Directions
2828 Peachtree RoadListing Provided courtesy of Atlanta Fine Homes Sotheby's International
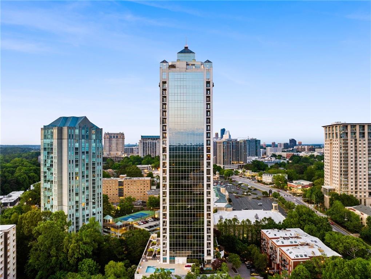
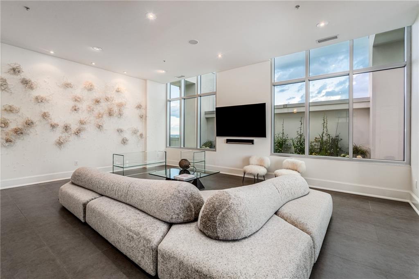
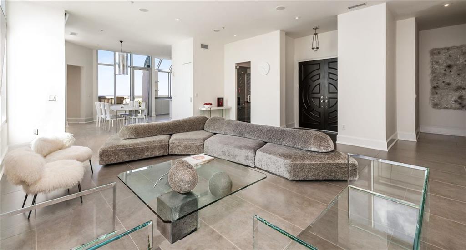
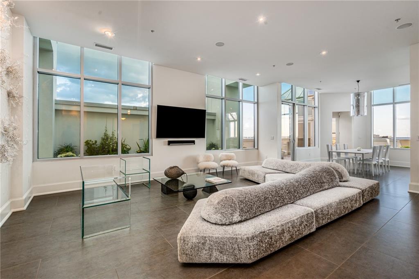
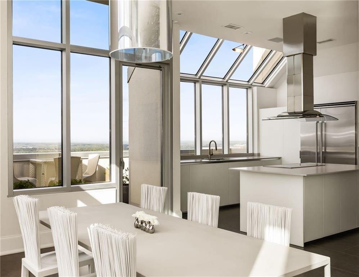
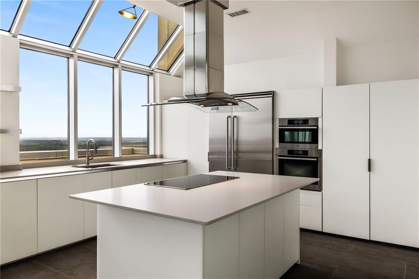
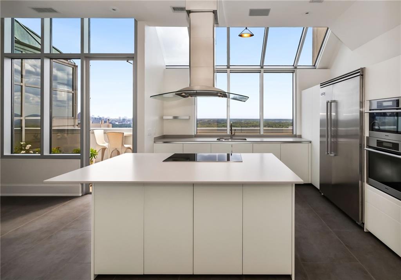
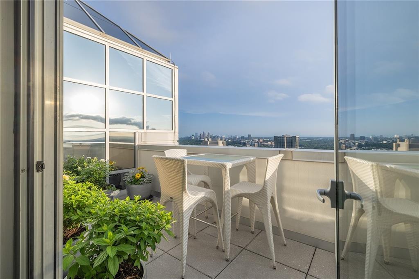
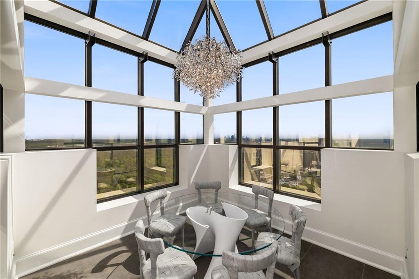
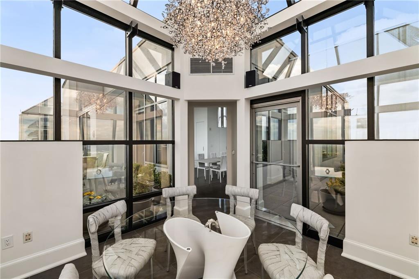
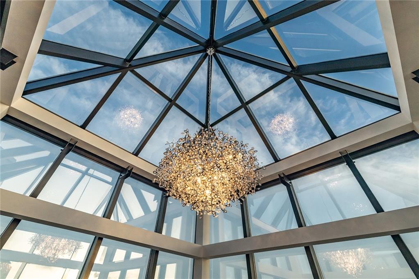
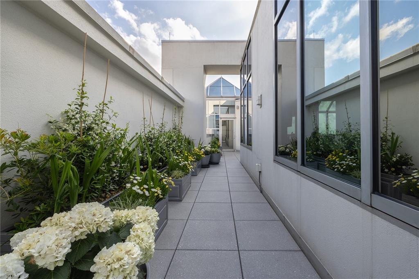
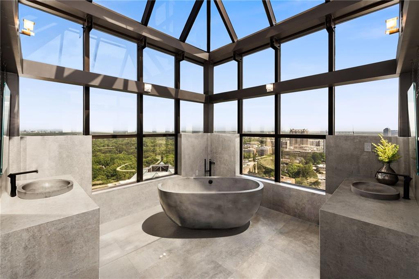
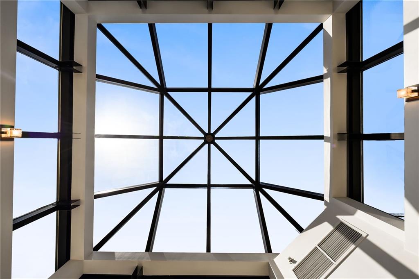
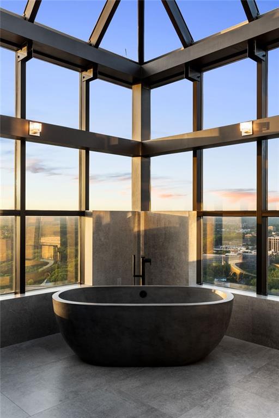

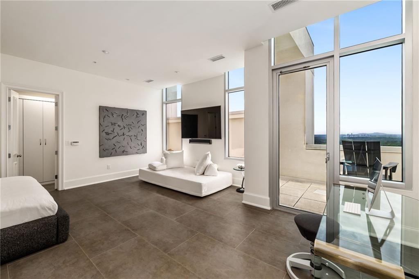
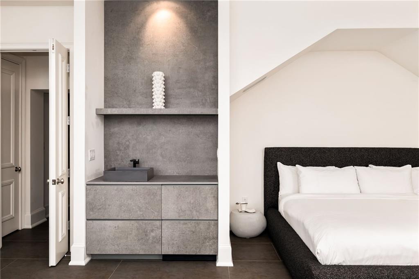
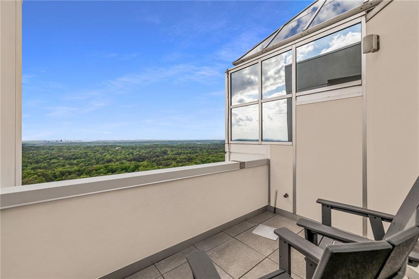
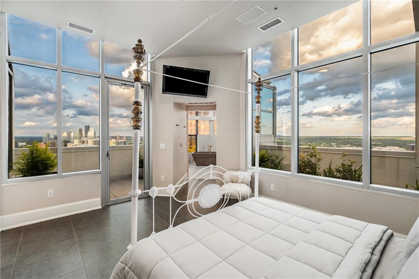
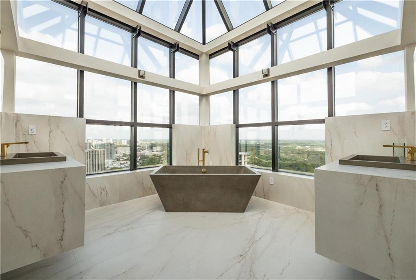
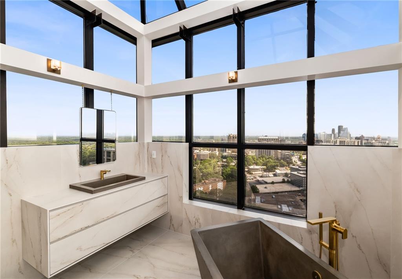
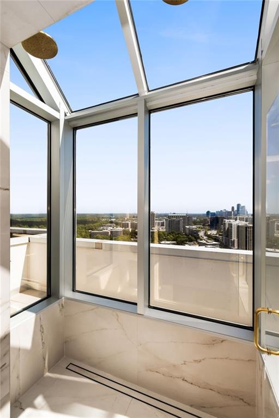
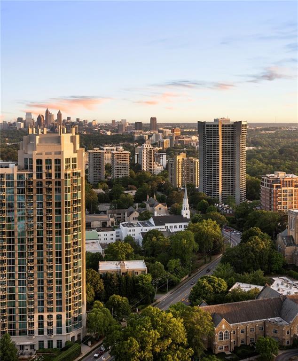
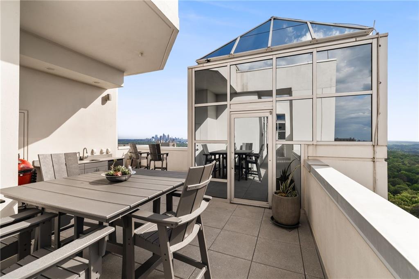
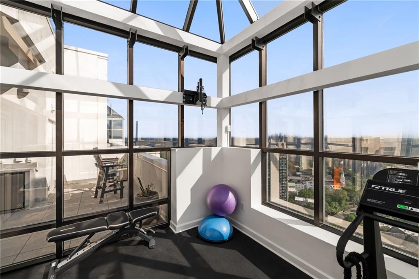
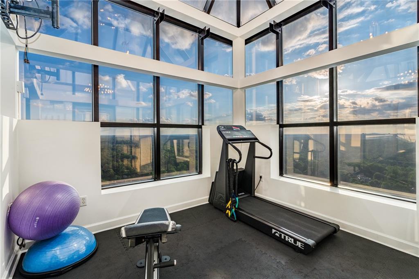
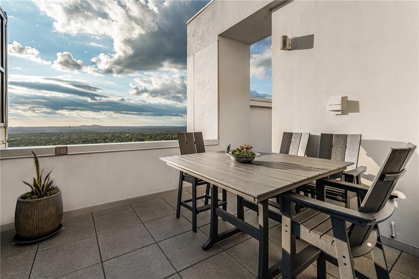
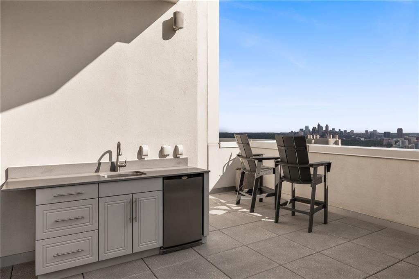
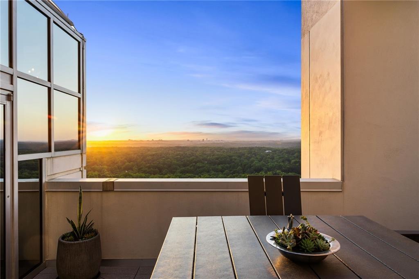
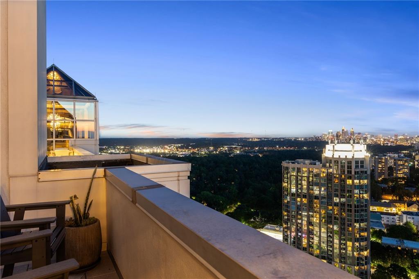
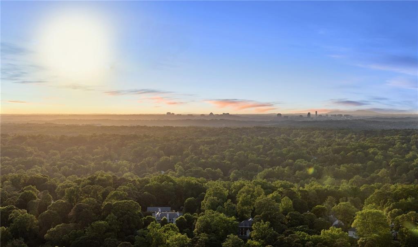
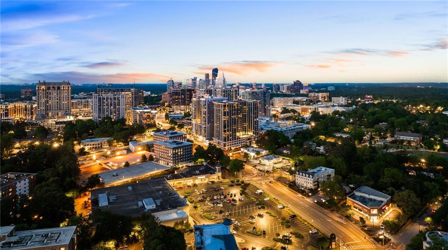
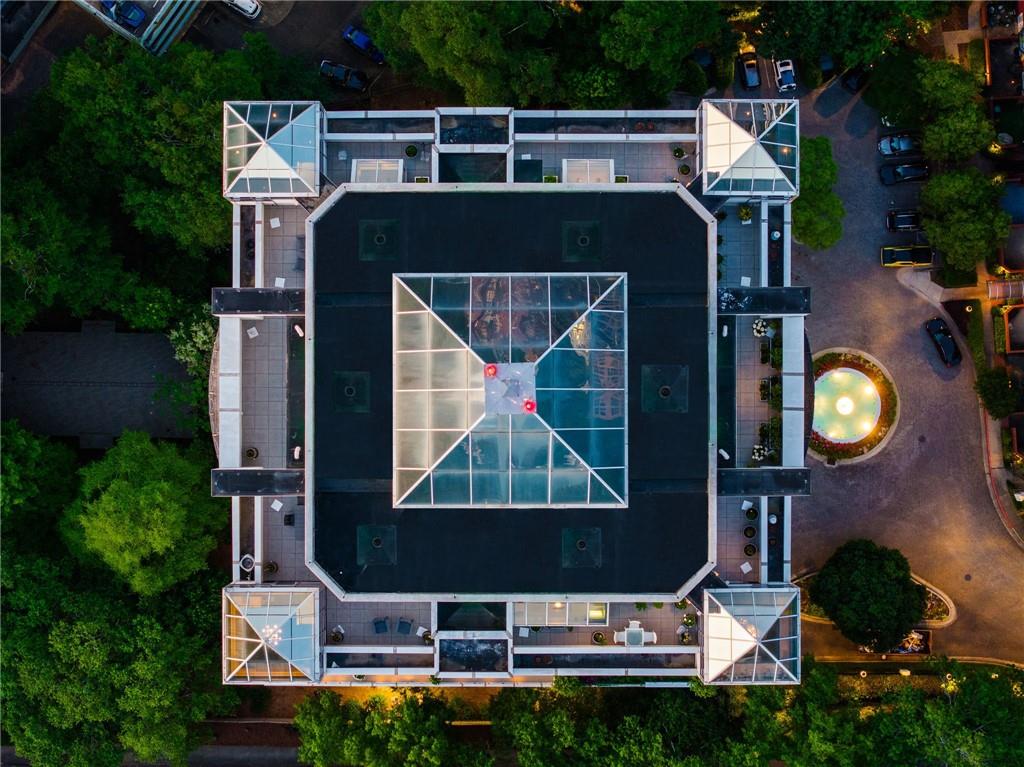
 Listings identified with the FMLS IDX logo come from
FMLS and are held by brokerage firms other than the owner of this website. The
listing brokerage is identified in any listing details. Information is deemed reliable
but is not guaranteed. If you believe any FMLS listing contains material that
infringes your copyrighted work please
Listings identified with the FMLS IDX logo come from
FMLS and are held by brokerage firms other than the owner of this website. The
listing brokerage is identified in any listing details. Information is deemed reliable
but is not guaranteed. If you believe any FMLS listing contains material that
infringes your copyrighted work please