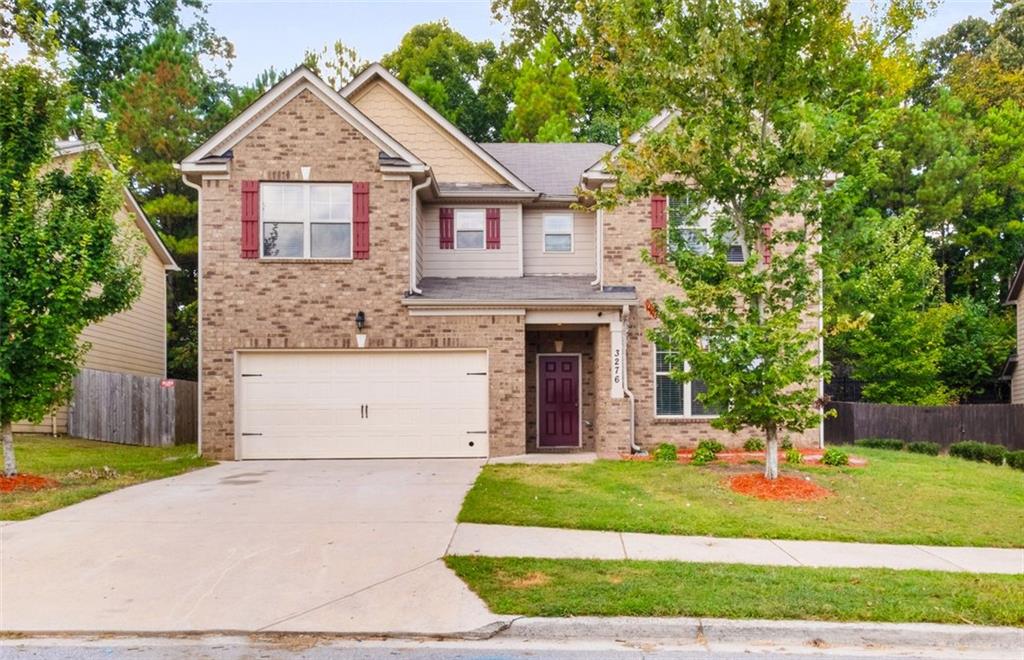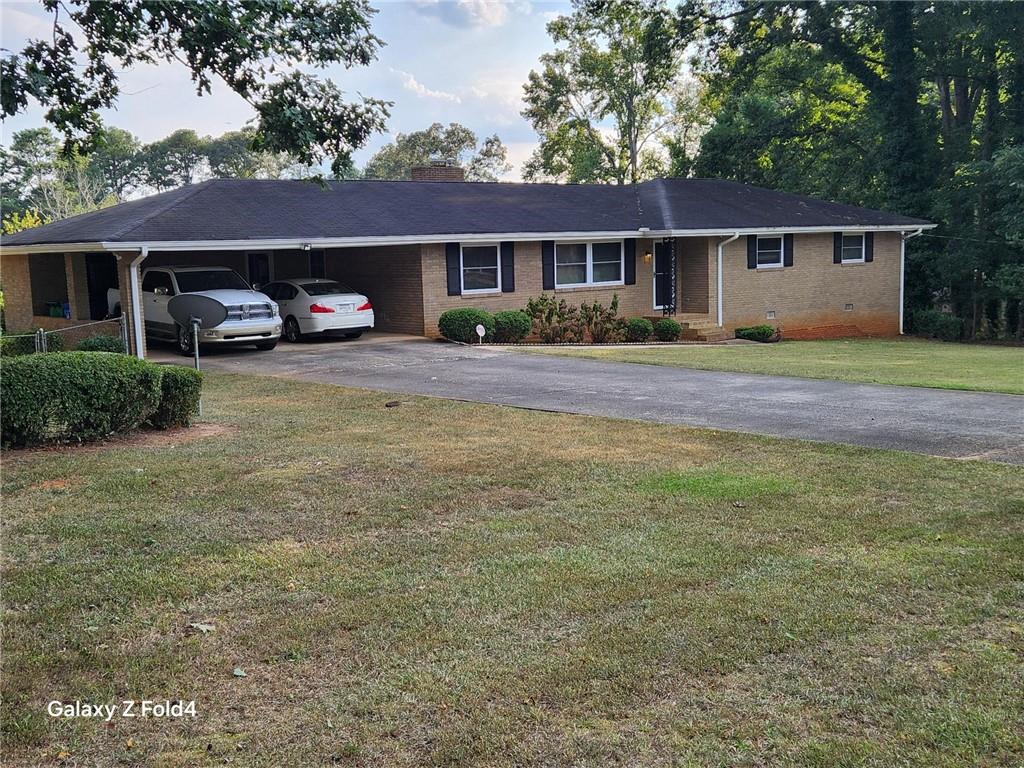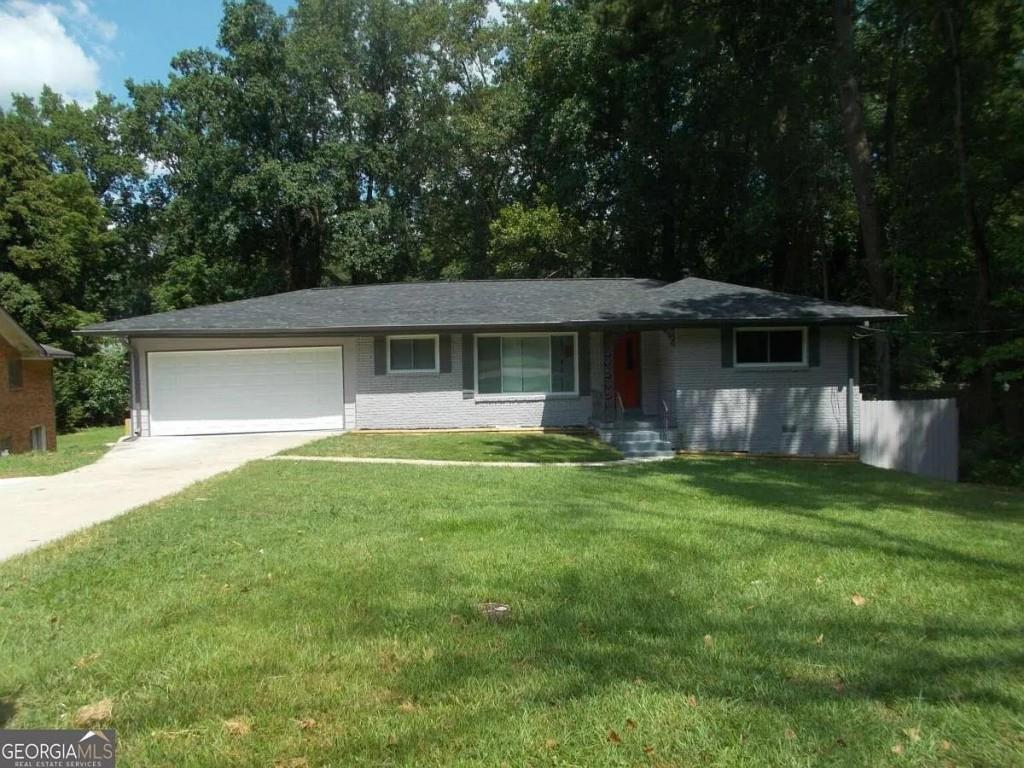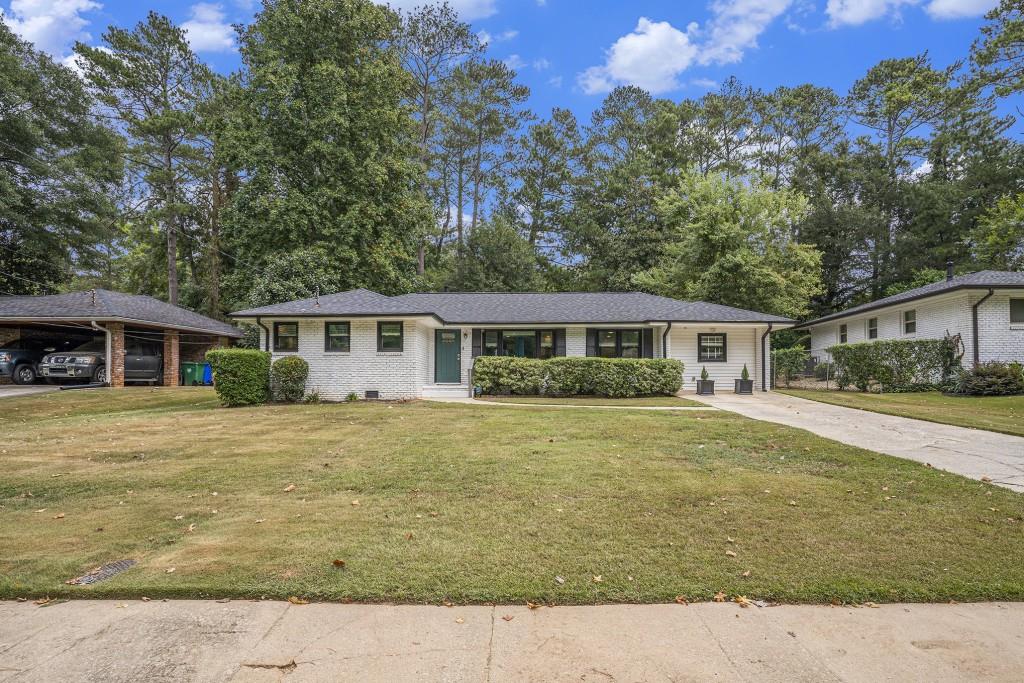Viewing Listing MLS# 382590694
Decatur, GA 30032
- 4Beds
- 3Full Baths
- N/AHalf Baths
- N/A SqFt
- 1956Year Built
- 0.30Acres
- MLS# 382590694
- Residential
- Single Family Residence
- Active
- Approx Time on Market5 months, 3 days
- AreaN/A
- CountyDekalb - GA
- Subdivision Green Forest
Overview
This may just be what you've been looking for! A home where the living is easy. New AC compressor and privacy fence for back yard. Seller offering $5000 toward Buyer's closing costs. And up to $3600 is additionally available toward buyers closing costs if preapproved for a loan with Jeffrey Heckman at Southeast Mortgage. A modern ranch situated on a spacious, corner lot. A completely renovated interior with a large primary suite on one side of your home that has its own exterior entrance and 3 additional bedrooms with 2 baths including one with an en suite bath on the other end of the home so you feel like you can truly spread out. This home has an open plan for living and dining and an expansive kitchen. Plus, new hardwood floors throughout and tiled baths. Stainless stove, microwave and dishwasher and refrigerator on order and will be installed before inspection. Goodbye agreeable grey, hello warm neutral paint throughout. Also, new exterior black/white paint to give you the more modern ranch vibe. Roof is approx 10 years, new water heater, newer HVAC, new ductwork system, new gutter and downspout system installed. As the warm weather sets in, get moved into this home in time to sip your summer tea on the lovely covered front porch. There is just enough landscaping done to allow you to start off your homeownership without the extra work outside while giving you the opportunity to dig into the built-in planter box for your summer flowers or put some gardening and green thumb plans to action in the front and back yard. Enjoy this quiet neighborhood to stroll the kids or walk the dog. This location allows you quick access to I-20 for the downtown Atlanta commuter and is also located near Agnes Scott and Columbia Seminary, not to mention Decatur/Oakhurst/East Lake/Avondale Estates which are all within minutes of this home. If you are ready to make a move and have the satisfaction of enjoying your home life immediately, this is that home where the work here has already been done to make homeownership nothing but a pleasure!
Association Fees / Info
Hoa: No
Community Features: Curbs, Near Public Transport, Near Schools, Near Shopping, Public Transportation, Street Lights
Bathroom Info
Main Bathroom Level: 3
Total Baths: 3.00
Fullbaths: 3
Room Bedroom Features: Double Master Bedroom, Master on Main
Bedroom Info
Beds: 4
Building Info
Habitable Residence: Yes
Business Info
Equipment: None
Exterior Features
Fence: None
Patio and Porch: Covered, Front Porch
Exterior Features: Permeable Paving
Road Surface Type: Asphalt
Pool Private: No
County: Dekalb - GA
Acres: 0.30
Pool Desc: None
Fees / Restrictions
Financial
Original Price: $375,000
Owner Financing: Yes
Garage / Parking
Parking Features: Driveway
Green / Env Info
Green Energy Generation: None
Handicap
Accessibility Features: None
Interior Features
Security Ftr: Smoke Detector(s)
Fireplace Features: None
Levels: One
Appliances: Dishwasher, Electric Cooktop, Electric Oven, Gas Water Heater, Microwave, Refrigerator
Laundry Features: In Kitchen
Interior Features: Crown Molding, High Speed Internet, Low Flow Plumbing Fixtures, Walk-In Closet(s)
Flooring: Ceramic Tile, Hardwood
Spa Features: None
Lot Info
Lot Size Source: Public Records
Lot Features: Back Yard, Corner Lot, Front Yard
Lot Size: 120 x 120
Misc
Property Attached: No
Home Warranty: Yes
Open House
Other
Other Structures: None
Property Info
Construction Materials: Brick
Year Built: 1,956
Property Condition: Resale
Roof: Composition
Property Type: Residential Detached
Style: Mid-Century Modern, Ranch
Rental Info
Land Lease: Yes
Room Info
Kitchen Features: Eat-in Kitchen, Stone Counters, View to Family Room
Room Master Bathroom Features: Shower Only
Room Dining Room Features: Open Concept,Separate Dining Room
Special Features
Green Features: None
Special Listing Conditions: None
Special Circumstances: None
Sqft Info
Building Area Total: 1485
Building Area Source: Not Available
Tax Info
Tax Amount Annual: 4802
Tax Year: 2,023
Tax Parcel Letter: 15-154-05-003
Unit Info
Utilities / Hvac
Cool System: Ceiling Fan(s), Central Air, Electric
Electric: 220 Volts
Heating: Central, Natural Gas
Utilities: Cable Available, Electricity Available, Natural Gas Available, Phone Available, Sewer Available, Water Available
Sewer: Public Sewer
Waterfront / Water
Water Body Name: None
Water Source: Public
Waterfront Features: None
Directions
Please use GPS.Listing Provided courtesy of Keller Williams Realty Metro Atlanta



























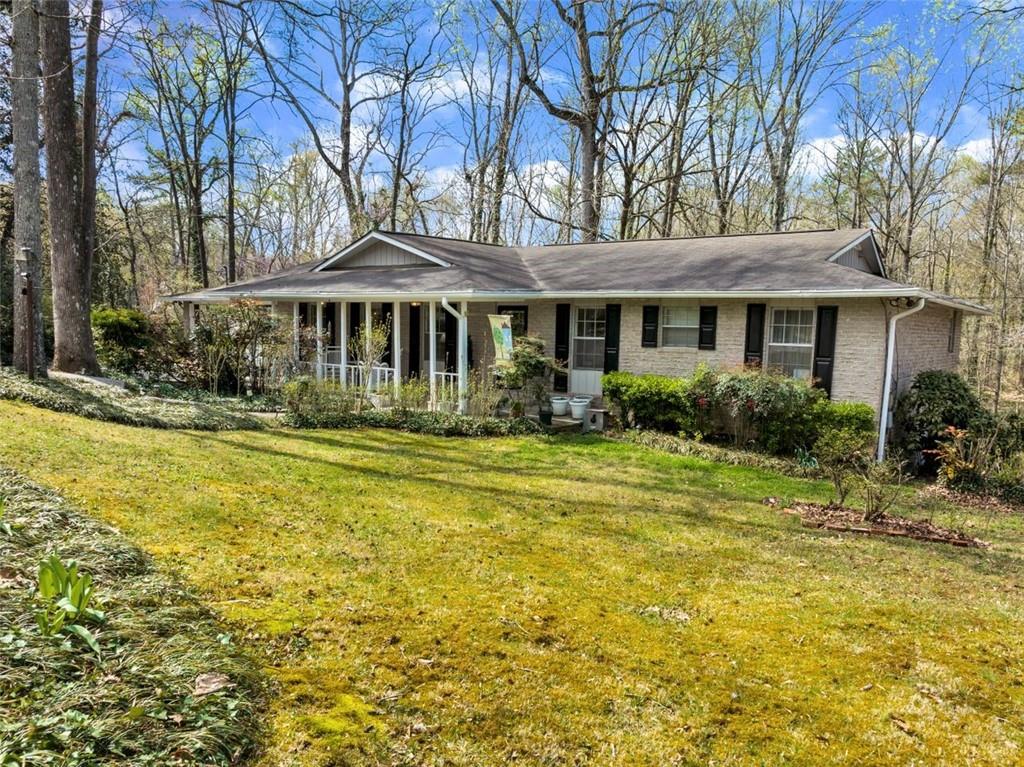
 MLS# 7353330
MLS# 7353330 