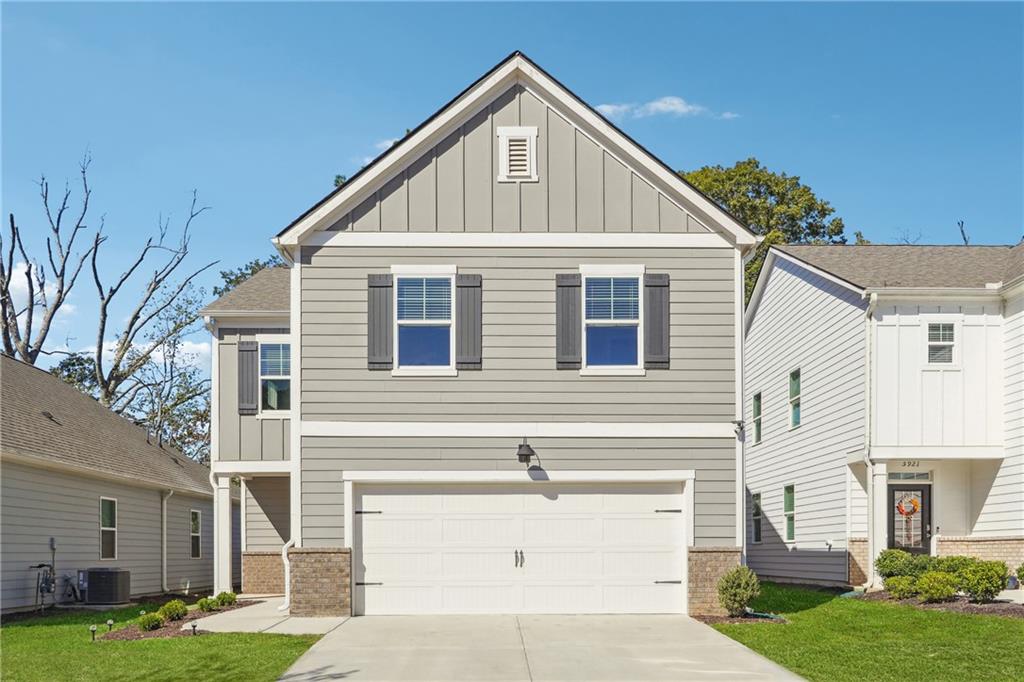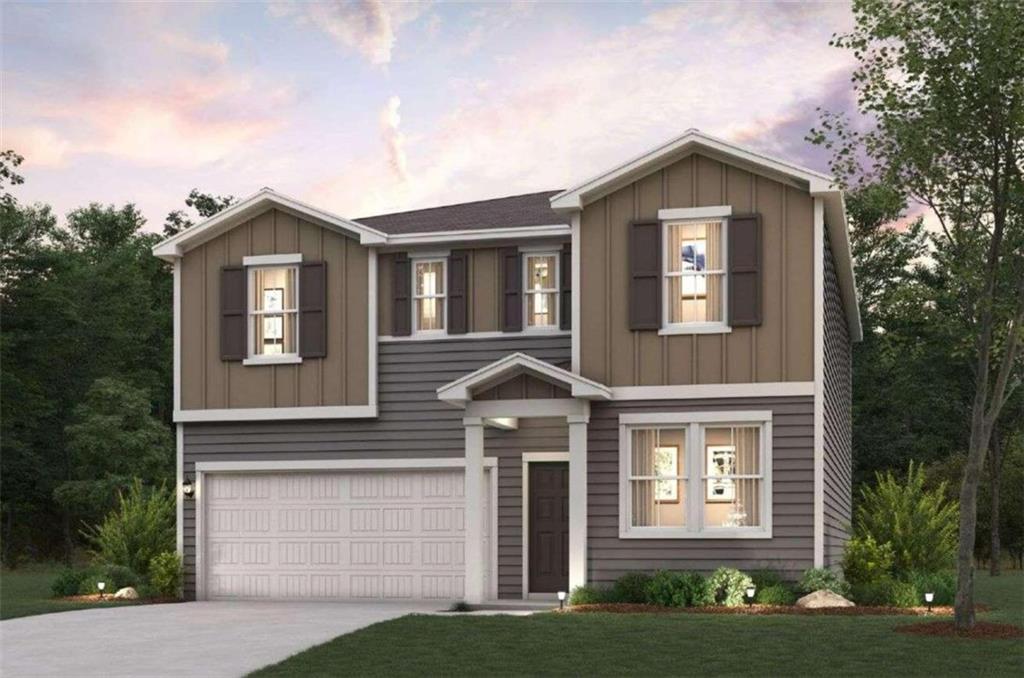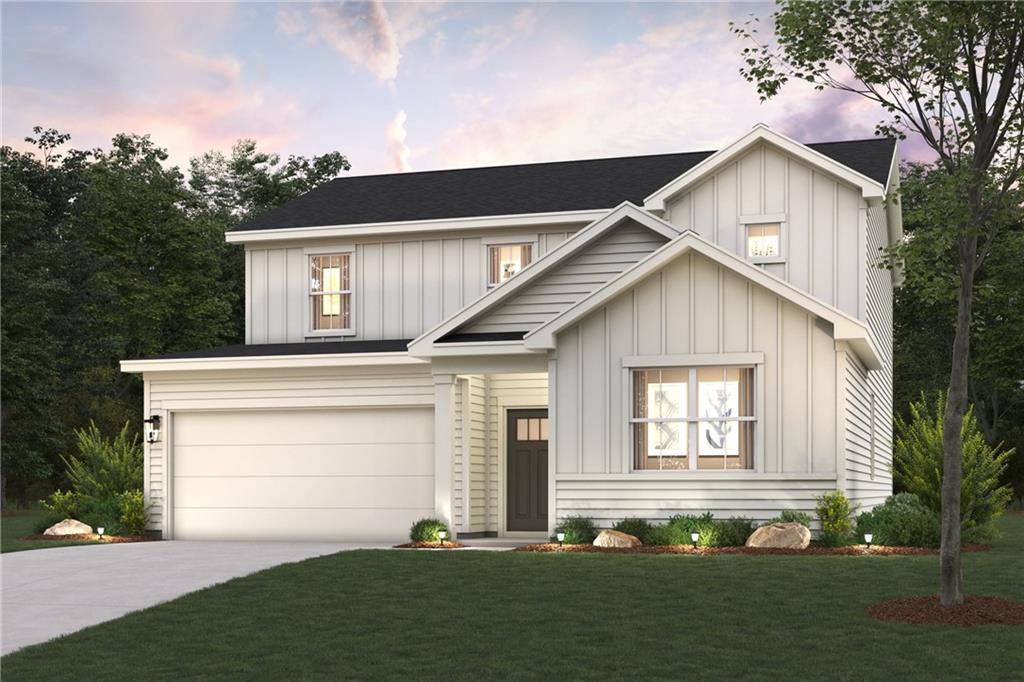Viewing Listing MLS# 382589603
Flowery Branch, GA 30542
- 4Beds
- 2Full Baths
- 1Half Baths
- N/A SqFt
- 2000Year Built
- 0.59Acres
- MLS# 382589603
- Residential
- Single Family Residence
- Active
- Approx Time on Market6 months, 18 days
- AreaN/A
- CountyHall - GA
- Subdivision Georgian Manor
Overview
(Motivated Seller) Newly renovated and move-in ready beautiful home! New roof. No HOA fee. Ceramic tile floor on main for easy maintenance. New carpet in all bedrooms. New Quartz kitchen countertop with a large undermount stainless steel sink. New gas range. Bay window breakfast area overlooks the private backyard. Large family room with a fireplace. The oversize master suite has a sitting area, his and hers walk-in closets. Double vanities with new light fixtures and hardwares. The additional 3 bedrooms have new ceiling fans. The backyard has privacy fence.
Association Fees / Info
Hoa: No
Community Features: None
Bathroom Info
Halfbaths: 1
Total Baths: 3.00
Fullbaths: 2
Room Bedroom Features: Oversized Master
Bedroom Info
Beds: 4
Building Info
Habitable Residence: No
Business Info
Equipment: None
Exterior Features
Fence: Back Yard, Privacy, Wood
Patio and Porch: Patio
Exterior Features: None
Road Surface Type: Asphalt
Pool Private: No
County: Hall - GA
Acres: 0.59
Pool Desc: None
Fees / Restrictions
Financial
Original Price: $430,000
Owner Financing: No
Garage / Parking
Parking Features: Driveway, Garage, Garage Door Opener, Garage Faces Front, Kitchen Level
Green / Env Info
Green Energy Generation: None
Handicap
Accessibility Features: None
Interior Features
Security Ftr: Smoke Detector(s)
Fireplace Features: Factory Built, Family Room
Levels: Two
Appliances: Dishwasher, Disposal, Gas Range, Gas Water Heater, Range Hood, Refrigerator
Laundry Features: Electric Dryer Hookup, Laundry Room, Main Level
Interior Features: Double Vanity, Walk-In Closet(s)
Flooring: Carpet, Ceramic Tile
Spa Features: None
Lot Info
Lot Size Source: Public Records
Lot Features: Back Yard, Front Yard
Lot Size: X
Misc
Property Attached: No
Home Warranty: No
Open House
Other
Other Structures: None
Property Info
Construction Materials: Brick Front, Vinyl Siding
Year Built: 2,000
Property Condition: Resale
Roof: Composition
Property Type: Residential Detached
Style: Traditional
Rental Info
Land Lease: No
Room Info
Kitchen Features: Breakfast Room, Cabinets White, Eat-in Kitchen, Pantry, Stone Counters, View to Family Room
Room Master Bathroom Features: Double Vanity,Separate His/Hers,Separate Tub/Showe
Room Dining Room Features: Separate Dining Room
Special Features
Green Features: None
Special Listing Conditions: None
Special Circumstances: None
Sqft Info
Building Area Total: 2132
Building Area Source: Public Records
Tax Info
Tax Amount Annual: 3639
Tax Year: 2,023
Tax Parcel Letter: 08-0135A-00-041
Unit Info
Utilities / Hvac
Cool System: Ceiling Fan(s), Central Air
Electric: 110 Volts, 220 Volts
Heating: Central, Natural Gas
Utilities: Electricity Available, Natural Gas Available, Sewer Available, Water Available
Sewer: Septic Tank
Waterfront / Water
Water Body Name: None
Water Source: Public
Waterfront Features: None
Directions
I-985N. Take Exit 8, & turn Right onto Friendship Rd./Lake Lanier Islands. Turn Left onto Hog Mountain Rd. Turn Left onto O'Hara Ln. Home is on your right.Listing Provided courtesy of Trent Realty, Inc.










































 MLS# 411361089
MLS# 411361089 

