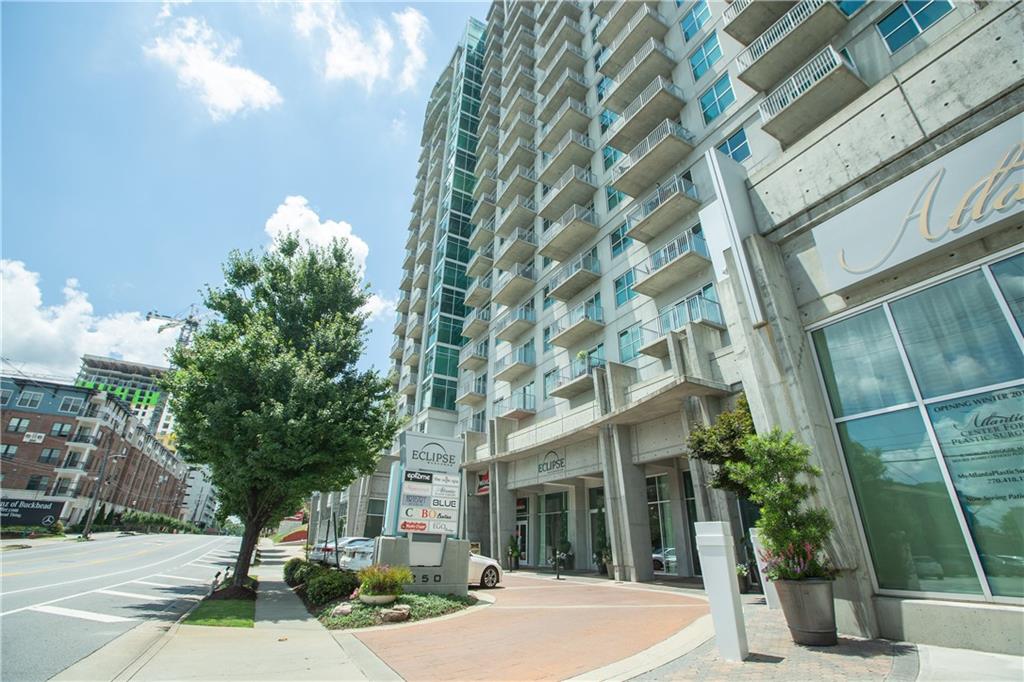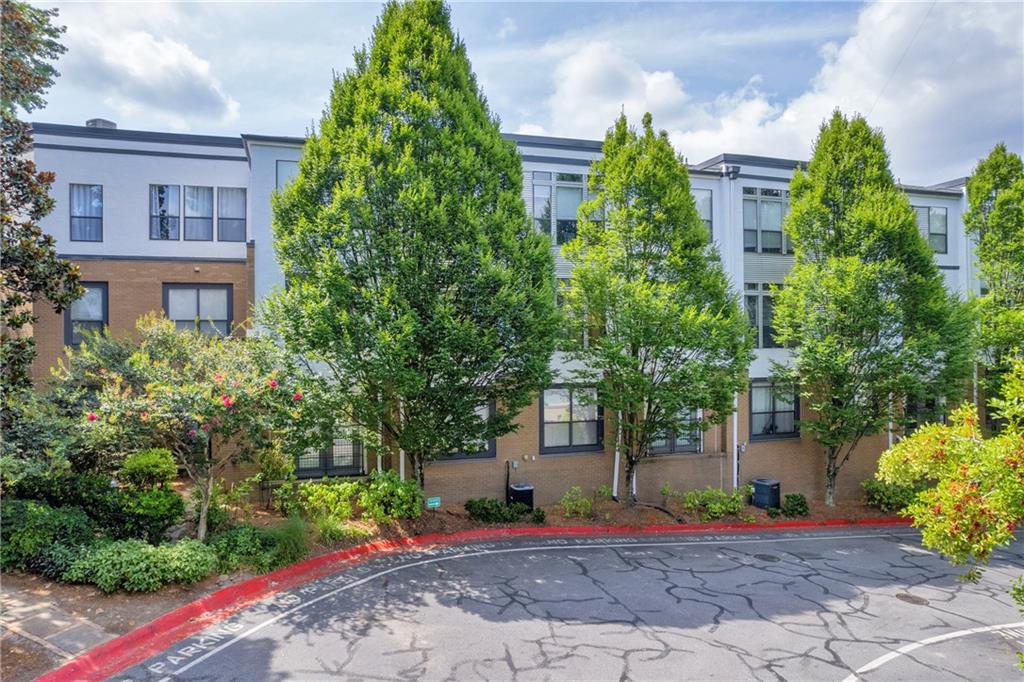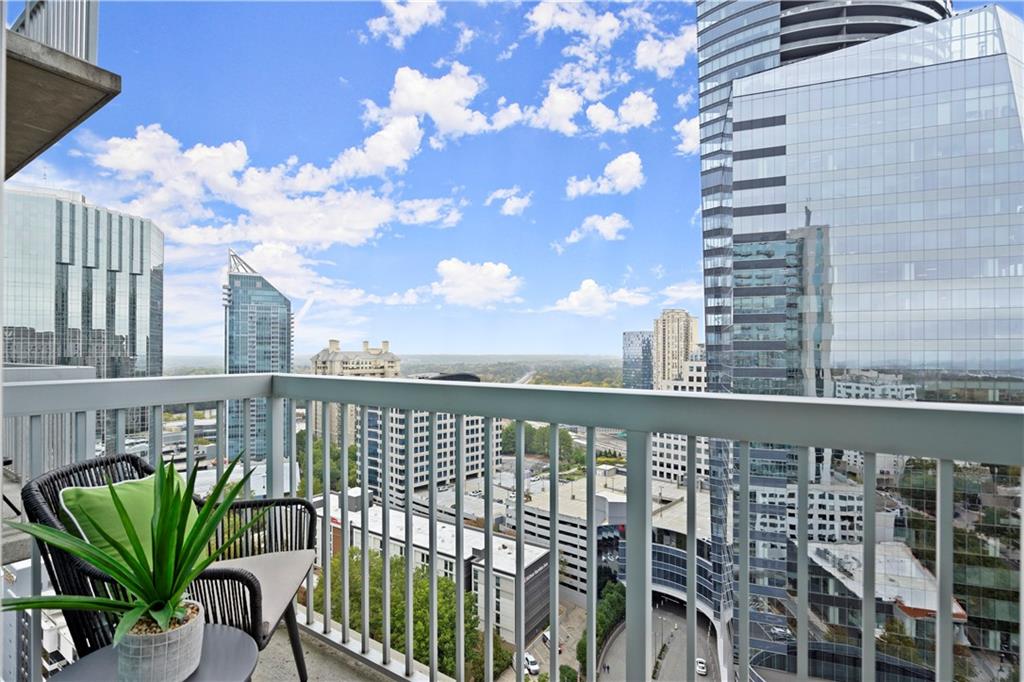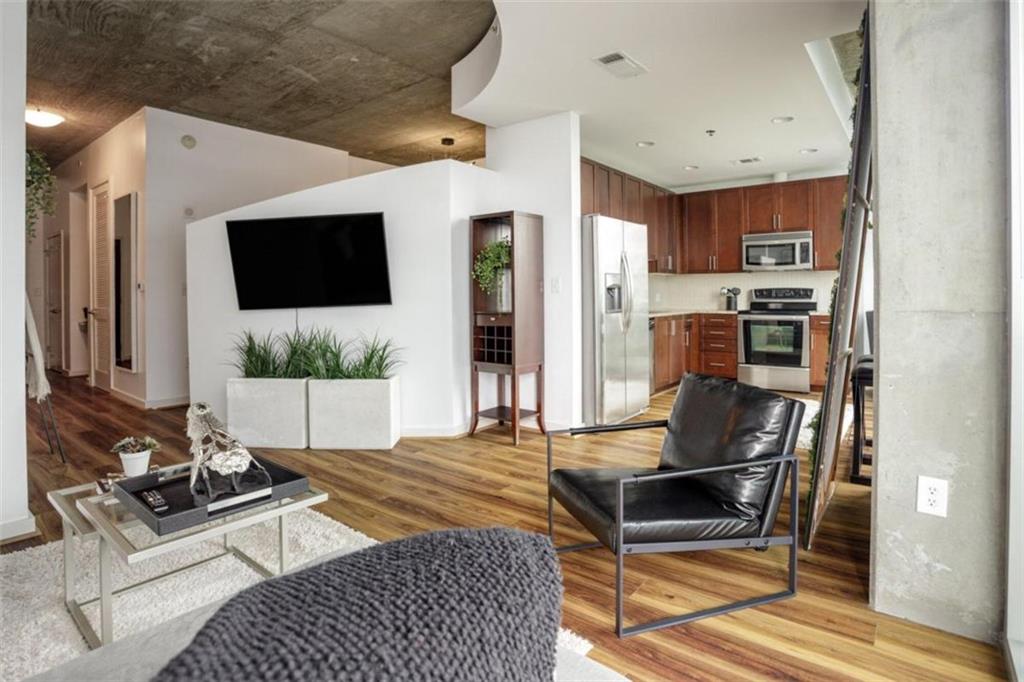Viewing Listing MLS# 382558866
Atlanta, GA 30309
- 1Beds
- 1Full Baths
- N/AHalf Baths
- N/A SqFt
- 1999Year Built
- 0.00Acres
- MLS# 382558866
- Residential
- Condominium
- Active
- Approx Time on Market6 months, 18 days
- AreaN/A
- CountyFulton - GA
- Subdivision Park Central
Overview
This Is Midtown Atlanta! For those seeking a vibrant urban lifestyle at a great value, this home delivers. Located in the heart of the city, Park Central is just one block from Piedmont Park & the Atlanta Beltline, a few blocks from the MARTA train station, and surrounded by an abundance of restaurants, shops, arts & entertainment. No car required! But, for those who drive, a dedicated, covered, parking space is included. This community also offers concierge service and a newly refreshed lobby & club room. Stay fit and active in one of the largest, most well-equipped fitness centers in any Midtown condo building, complete with an indoor lap pool and outdoor pool for warm weather enjoyment. Take in breathtaking views from the rooftop deck, the perfect spot to unwind after a busy day. This condo has been meticulously updated to offer modern comfort and style, featuring new engineered wood floors and stylish light fixtures throughout. The updated bathroom is complete with new vanity, lighting & flooring. Stay comfortable year-round with a brand new HVAC system, while the new closet system adds convenience and organization. Wake up to northern views of the Buckhead skyline from your 14th floor balcony, providing a breathtaking backdrop to your urban lifestyle. Don't miss out on this opportunity to live the Midtown dream! Schedule your showing today and experience city living at its finest.
Association Fees / Info
Hoa: Yes
Hoa Fees Frequency: Monthly
Hoa Fees: 389
Community Features: Barbecue, Near Beltline, Business Center, Clubhouse, Concierge, Meeting Room, Guest Suite, Homeowners Assoc, Fitness Center, Pool, Public Transportation, Near Trails/Greenway
Association Fee Includes: Maintenance Structure, Maintenance Grounds, Reserve Fund, Swim, Trash, Door person
Bathroom Info
Main Bathroom Level: 1
Total Baths: 1.00
Fullbaths: 1
Room Bedroom Features: Other
Bedroom Info
Beds: 1
Building Info
Habitable Residence: Yes
Business Info
Equipment: None
Exterior Features
Fence: None
Patio and Porch: Covered, Patio
Exterior Features: Gas Grill, Courtyard
Road Surface Type: Asphalt
Pool Private: No
County: Fulton - GA
Acres: 0.00
Pool Desc: Indoor, In Ground, Lap
Fees / Restrictions
Financial
Original Price: $324,900
Owner Financing: Yes
Garage / Parking
Parking Features: Assigned, Covered, Garage
Green / Env Info
Green Energy Generation: None
Handicap
Accessibility Features: None
Interior Features
Security Ftr: Security Gate, Intercom, Key Card Entry, Secured Garage/Parking, Fire Sprinkler System, Smoke Detector(s)
Fireplace Features: None
Levels: One
Appliances: Dishwasher, Dryer, Electric Range, Refrigerator, Trash Compactor, Washer, Range Hood
Laundry Features: In Bathroom, Laundry Closet
Interior Features: High Speed Internet, High Ceilings 9 ft Main
Flooring: Wood, Vinyl
Spa Features: None
Lot Info
Lot Size Source: Not Available
Lot Features: Other
Misc
Property Attached: Yes
Home Warranty: Yes
Open House
Other
Other Structures: None
Property Info
Construction Materials: Other
Year Built: 1,999
Property Condition: Resale
Roof: Other
Property Type: Residential Attached
Style: High Rise (6 or more stories)
Rental Info
Land Lease: Yes
Room Info
Kitchen Features: Cabinets White, Stone Counters, Kitchen Island
Room Master Bathroom Features: Tub/Shower Combo
Room Dining Room Features: Open Concept
Special Features
Green Features: None
Special Listing Conditions: None
Special Circumstances: None
Sqft Info
Building Area Total: 764
Building Area Source: Public Records
Tax Info
Tax Amount Annual: 2863
Tax Year: 2,023
Tax Parcel Letter: 17-0106-0006-830-1
Unit Info
Unit: 1412
Num Units In Community: 397
Utilities / Hvac
Cool System: Central Air, Electric, Ceiling Fan(s)
Electric: Other
Heating: Electric, Forced Air
Utilities: Cable Available, Electricity Available, Water Available, Sewer Available
Sewer: Public Sewer
Waterfront / Water
Water Body Name: None
Water Source: Public
Waterfront Features: None
Directions
Enter parking deck from Juniper St and call concierge to be buzzed through the gate. Visitor parking available directly inside parking deck, please note space number to provide to concierge & obtain parking pass. Lockbox located with concierge & PLEASE ASK CONCIERGE for directions to amenities to see fitness center & pool area.Listing Provided courtesy of Keller Williams Realty Intown Atl























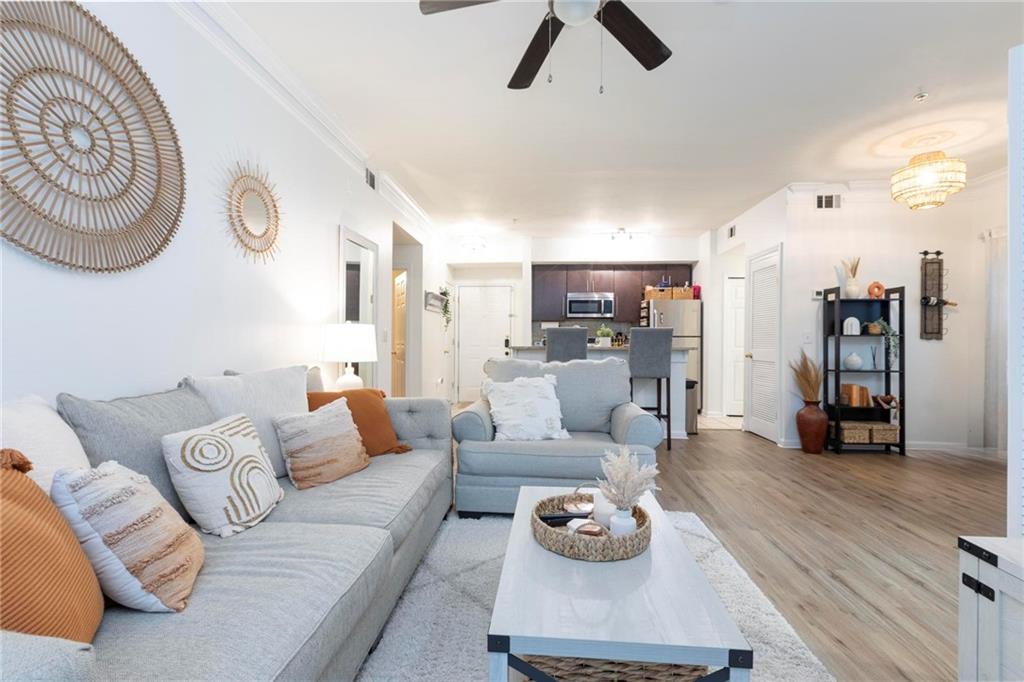
 MLS# 7324907
MLS# 7324907 