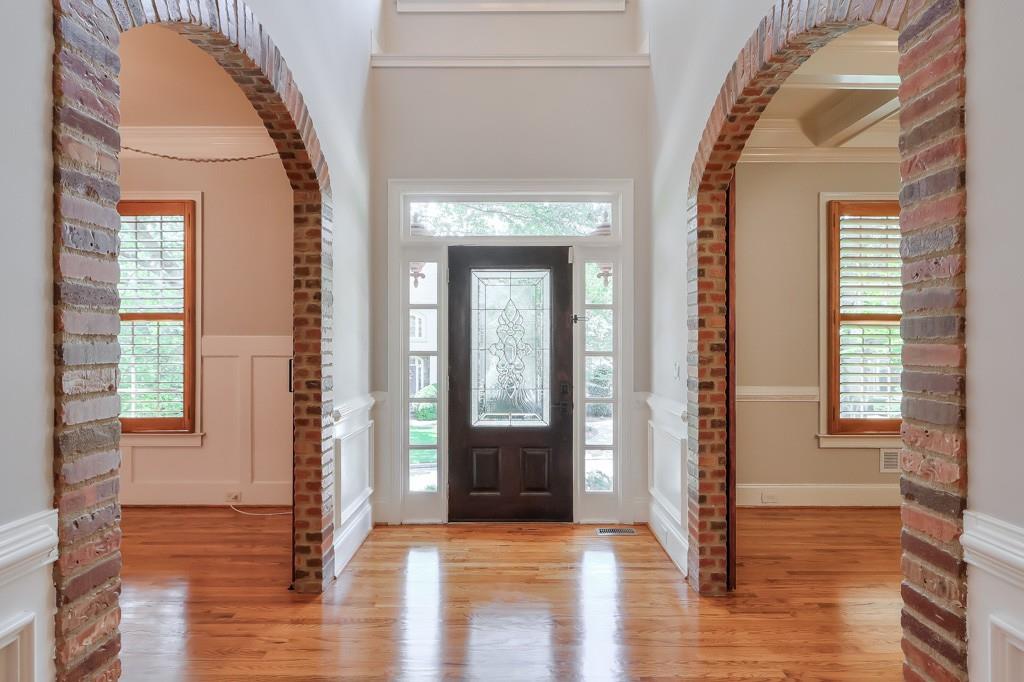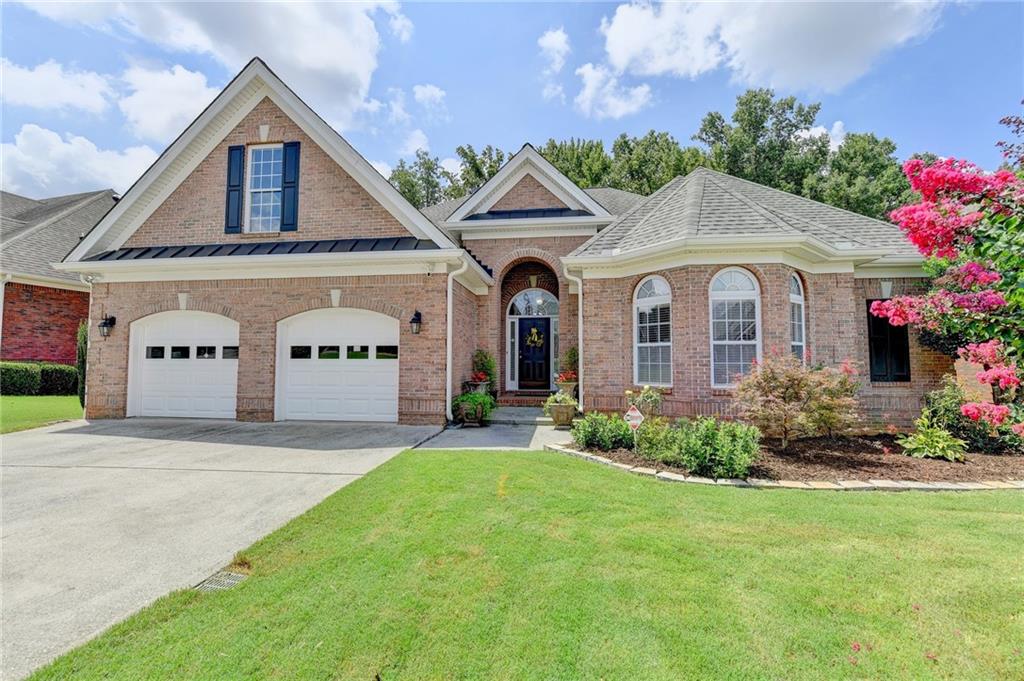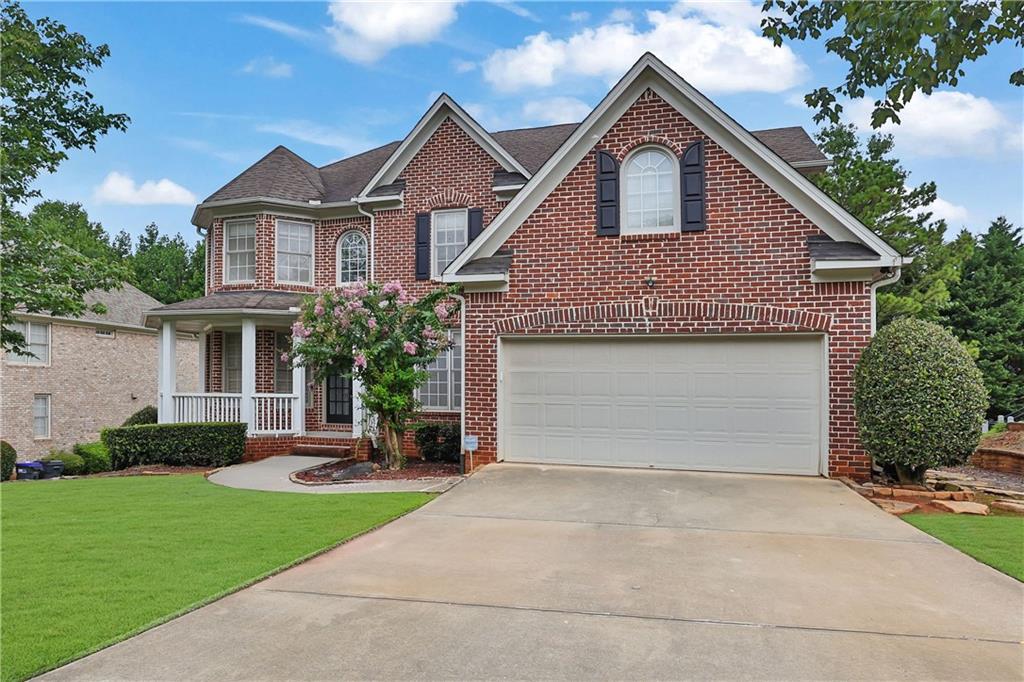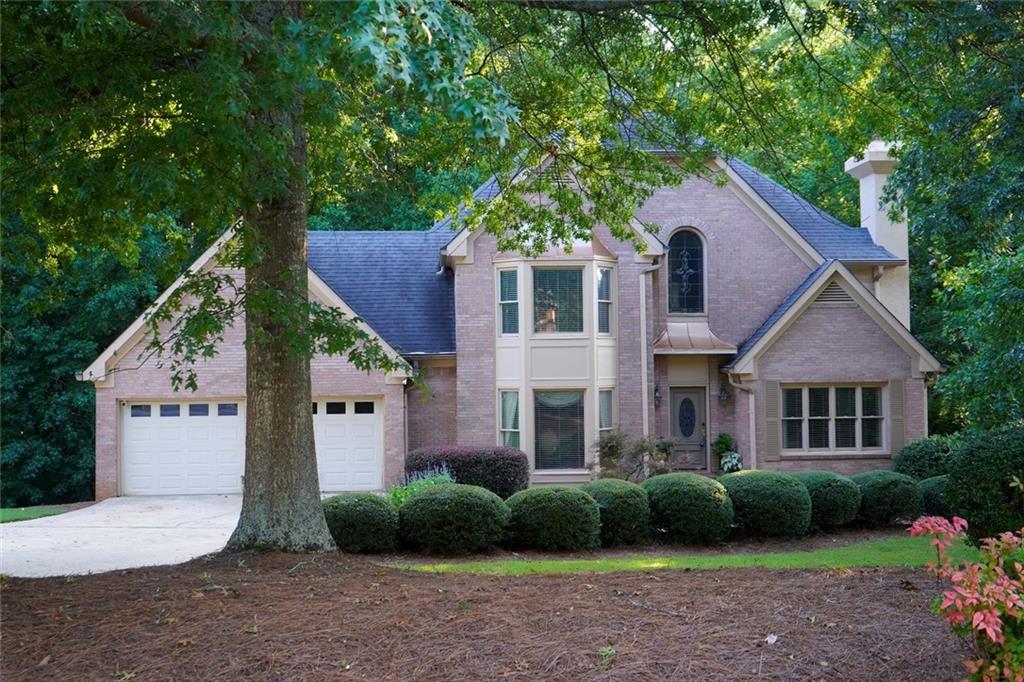Viewing Listing MLS# 382535525
Duluth, GA 30097
- 5Beds
- 4Full Baths
- 1Half Baths
- N/A SqFt
- 1998Year Built
- 0.00Acres
- MLS# 382535525
- Residential
- Single Family Residence
- Active
- Approx Time on Market6 months, 18 days
- AreaN/A
- CountyGwinnett - GA
- Subdivision River Plantation
Overview
An immaculate custom home with backyard views of the Suwanee Creek in the desirable River Plantation neighborhood. Enjoy memorable, fire pit moments, an expansive fenced in backyard with many matured shade trees and generous landscaping. This John Willis brick home sits on a quiet cul-de-sac street and the neighborhood amenities covered pavilion and playground are only steps away to enjoy! Enter this gorgeous and exceptionally well-maintained brick home through a grand 2-story foyer that sets the tone for the elegance and luxury that awaits. The generous family room features vaulted ceilings, built-in bookcases, a cozy stacked stone gas fireplace, and a wall of windows that perfectly frames the picturesque view. The open kitchen is a chef's delight, boasting granite countertops, room for barstools, a gas cooktop, an abundance of storage, and a spacious dining area with large windows framing the view. Hardwood floors, a 12+ seating dining room with tray ceiling, deep crown moldings and an office/living room with French doors. The screened-in porch overlooking the blooming gardens is a quiet and peaceful spot to enjoy. Delight in a lounge chair on the expansive deck off the back of the home while taking in the view of wildlife on your frontage of Suwanee Creek. Upstairs, find the oversized luxurious primary bedroom featuring a double trey ceiling and sitting area which is a retreat in itself. The updated and beautiful primary bathroom boasts a tub, separate walk-in glass shower with dual shower heads, and modern finishes. The primary bedroom also features two large walk-in closets, one with attic access and the other with custom built-ins. 3 addition bedrooms up, 2 share a Jack-and-Jill bath while the 3rd has a walk-in closet and private bath. Upstairs features a large laundry room. The fully finished walk-out daylight basement is equipped with a bar for relaxation and entertainment. The basement also has a bedroom with a full bath, a private patio, and an abundance of storage. The home has a large side-entry garage and two extra parking spaces. Well-maintained Swim/Tennis amenities, covered pavilion and playground on the Chattahoochee River.
Association Fees / Info
Hoa: Yes
Hoa Fees Frequency: Semi-Annually
Hoa Fees: 377
Community Features: Homeowners Assoc, Near Shopping, Near Trails/Greenway, Park, Playground, Pool, Street Lights, Tennis Court(s)
Association Fee Includes: Swim, Tennis
Bathroom Info
Halfbaths: 1
Total Baths: 5.00
Fullbaths: 4
Room Bedroom Features: Other
Bedroom Info
Beds: 5
Building Info
Habitable Residence: Yes
Business Info
Equipment: Irrigation Equipment
Exterior Features
Fence: Back Yard, Fenced
Patio and Porch: Deck, Rear Porch, Screened
Exterior Features: Balcony, Garden, Private Entrance, Private Yard
Road Surface Type: Asphalt
Pool Private: No
County: Gwinnett - GA
Acres: 0.00
Pool Desc: None
Fees / Restrictions
Financial
Original Price: $875,000
Owner Financing: Yes
Garage / Parking
Parking Features: Attached, Carport, Driveway, Garage, Garage Door Opener, Garage Faces Side
Green / Env Info
Green Energy Generation: None
Handicap
Accessibility Features: None
Interior Features
Security Ftr: Smoke Detector(s)
Fireplace Features: Family Room
Levels: Three Or More
Appliances: Dishwasher, Disposal, Double Oven, Gas Cooktop
Laundry Features: Laundry Room, Upper Level
Interior Features: Bookcases, Double Vanity, Entrance Foyer, Entrance Foyer 2 Story, High Ceilings 9 ft Lower, High Speed Internet, His and Hers Closets, Tray Ceiling(s), Walk-In Closet(s), Wet Bar
Flooring: Carpet, Hardwood
Spa Features: Community
Lot Info
Lot Size Source: Not Available
Lot Features: Back Yard, Landscaped, Private, Stream or River On Lot, Wooded
Lot Size: 33977
Misc
Property Attached: No
Home Warranty: Yes
Open House
Other
Other Structures: None
Property Info
Construction Materials: Brick, Brick 4 Sides
Year Built: 1,998
Property Condition: Resale
Roof: Shingle
Property Type: Residential Detached
Style: Traditional
Rental Info
Land Lease: Yes
Room Info
Kitchen Features: Breakfast Bar, Breakfast Room, Cabinets Other, Eat-in Kitchen, Pantry, Stone Counters, View to Family Room
Room Master Bathroom Features: Double Vanity,Separate His/Hers,Separate Tub/Showe
Room Dining Room Features: Seats 12+,Separate Dining Room
Special Features
Green Features: None
Special Listing Conditions: None
Special Circumstances: None
Sqft Info
Building Area Total: 4522
Building Area Source: Appraiser
Tax Info
Tax Amount Annual: 7265
Tax Year: 2,023
Tax Parcel Letter: R7241-223
Unit Info
Utilities / Hvac
Cool System: Ceiling Fan(s), Central Air
Electric: None
Heating: Central
Utilities: Cable Available, Electricity Available, Natural Gas Available, Sewer Available, Underground Utilities
Sewer: Public Sewer
Waterfront / Water
Water Body Name: None
Water Source: Public
Waterfront Features: Creek
Directions
GPSListing Provided courtesy of Berkshire Hathaway Homeservices Georgia Properties

























































 MLS# 407160939
MLS# 407160939 

