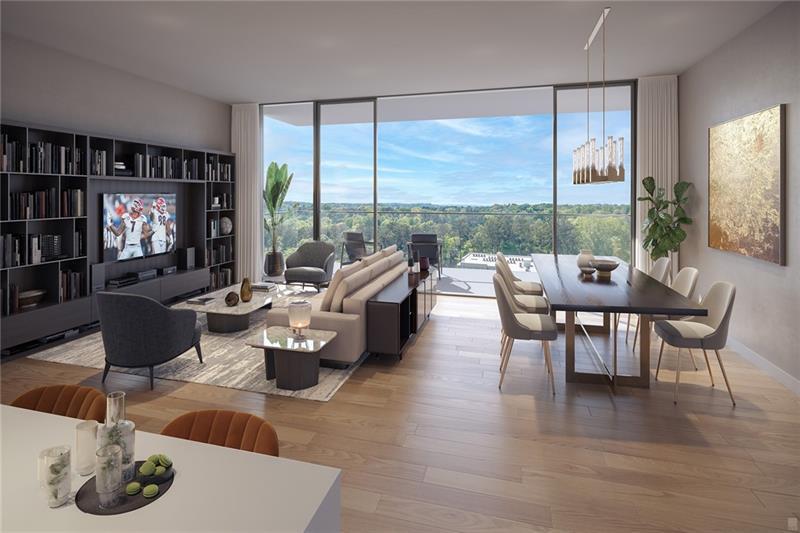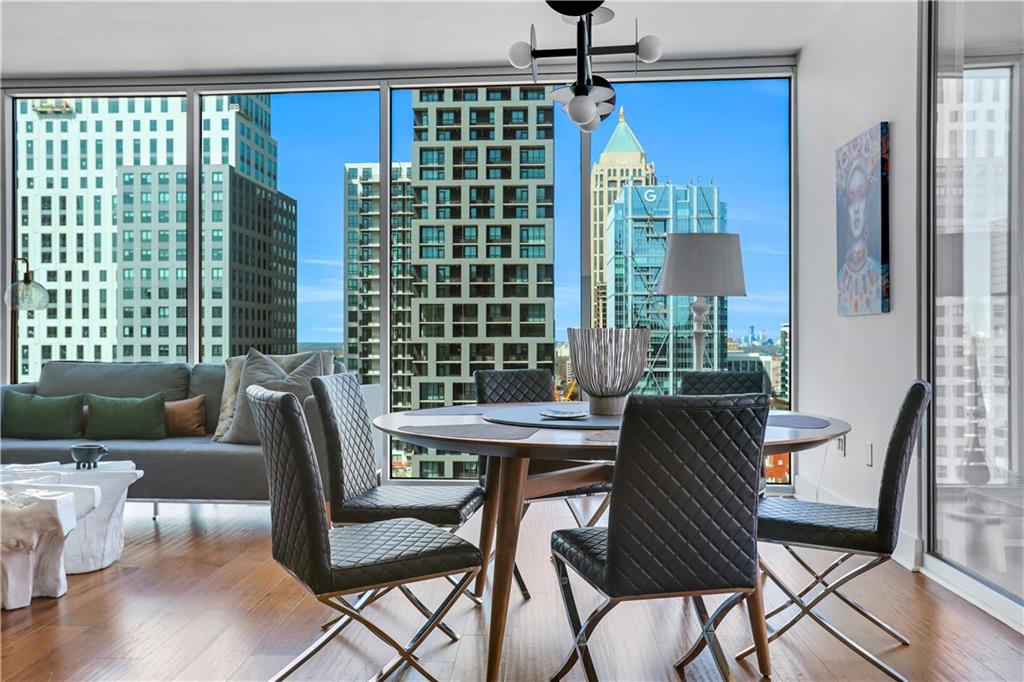Viewing Listing MLS# 382525972
Atlanta, GA 30318
- 2Beds
- 3Full Baths
- N/AHalf Baths
- N/A SqFt
- 2020Year Built
- 0.05Acres
- MLS# 382525972
- Residential
- Condominium
- Active
- Approx Time on Market6 months, 7 days
- AreaN/A
- CountyFulton - GA
- Subdivision 788 West Midtown
Overview
Welcome to this LUXURY FURNISHED PENTHOUSE with unparalleled views and location in the heart of West Midtown.This 3 year young TOP FLOOR 2 BR/3 Full BA 2,369 square feet unit includes a Flex Space perfect for a home office, den or workspace which could also easily be converted into a 3rd Bedroom. 12 tall ceilings provide a grand sense of space with floor-to-ceiling windows on every exterior wall bathing the home in natural light and providing sweeping, panoramic views of the city and westside Atlanta. A European-style kitchen is brought to life with modern soft-close custom cabinetry with undermount lighting, quartz countertops with a waterfall center island which seats 4, tile backsplash and stainless steel Kitchen Aid and Whirlpool appliances including a separate beverage center for wine, beer or other libations. A dining area with large wrought-iron double tiered chandelier is located directly off of the kitchen with access to the exterior balcony. The thoughtfully designed open concept living space combined with high end furnishings and art mixes Old World and New World aesthetics making this an entertainers dream while also inviting ease and relaxation for everyday living. Beautiful designer finishes throughout include wide plank LVP floors, a designer lighting package including upgraded fans, and a remote controlled sleek linear fireplace. Multiple high definition flat screen TVs are mounted conveniently throughout including the primary living space, owners suite and kitchen. The spacious owners suite features views of downtown and has a large walk-in closet. The owners bath features oversized tile flooring, a double vanity with quartz countertops, an LED mirror, walk-in glass surround shower and modern soaking tub. The spacious 2ndary bedroom with views of the westside includes a walk-in closet and ensuite bathroom with oversized tile flooring, an LED mirror and a tub/shower combo. The 3rd full bathroom located near the entry foyer features the same high end finishes. Additional features of this top-floor penthouse include a convenient walk-in laundry room with oversized tile flooring and front loading LG washer and dryer, ample storage space in multiple closets throughout the unit and 2 deeded parking spaces. Seven88 stands apart in this historic post-industrial district only minutes from Atlantas best restaurants, retail and entertainment. Extraordinary amenities include a gated parking garage, 24-hour concierge, saltwater pool & whirlpool spa, fitness & yoga center, outdoor grilling areas, club room with demonstration kitchen, billiards and lounge, bike storage, and smart delivery lockers with cold storage for food deliveries. Also listed for lease for $8,500/month FMLS# 7377624.
Association Fees / Info
Hoa: Yes
Hoa Fees Frequency: Monthly
Hoa Fees: 962
Community Features: Barbecue, Business Center, Catering Kitchen, Concierge, Curbs, Dog Park, Fitness Center, Homeowners Assoc, Near Public Transport, Near Schools, Near Shopping, Pool
Association Fee Includes: Door person, Maintenance Grounds, Maintenance Structure, Receptionist, Swim, Trash
Bathroom Info
Main Bathroom Level: 3
Total Baths: 3.00
Fullbaths: 3
Room Bedroom Features: Master on Main, Studio, Other
Bedroom Info
Beds: 2
Building Info
Habitable Residence: Yes
Business Info
Equipment: None
Exterior Features
Fence: None
Patio and Porch: None
Exterior Features: Balcony
Road Surface Type: Asphalt
Pool Private: No
County: Fulton - GA
Acres: 0.05
Pool Desc: In Ground
Fees / Restrictions
Financial
Original Price: $1,425,000
Owner Financing: Yes
Garage / Parking
Parking Features: Assigned, Deeded, Drive Under Main Level
Green / Env Info
Green Energy Generation: None
Handicap
Accessibility Features: Common Area
Interior Features
Security Ftr: Carbon Monoxide Detector(s), Fire Alarm, Fire Sprinkler System, Secured Garage/Parking, Smoke Detector(s)
Fireplace Features: Family Room, Gas Starter, Glass Doors, Living Room
Levels: One
Appliances: Dishwasher, Disposal, Gas Oven, Gas Range, Gas Water Heater, Microwave, Range Hood, Refrigerator
Laundry Features: Laundry Room, Main Level
Interior Features: High Ceilings 10 ft Main, High Speed Internet, Recessed Lighting, Walk-In Closet(s), Other
Flooring: Ceramic Tile, Other
Spa Features: None
Lot Info
Lot Size Source: Public Records
Lot Features: Zero Lot Line
Lot Size: x
Misc
Property Attached: Yes
Home Warranty: Yes
Open House
Other
Other Structures: None
Property Info
Construction Materials: Concrete, Other
Year Built: 2,020
Property Condition: Resale
Roof: Other
Property Type: Residential Attached
Style: Contemporary, High Rise (6 or more stories), Other
Rental Info
Land Lease: Yes
Room Info
Kitchen Features: Breakfast Bar, Cabinets Other, Eat-in Kitchen, Kitchen Island, Other Surface Counters, View to Family Room, Other
Room Master Bathroom Features: Double Vanity,Separate Tub/Shower,Soaking Tub,Othe
Room Dining Room Features: Open Concept,Other
Special Features
Green Features: None
Special Listing Conditions: None
Special Circumstances: None
Sqft Info
Building Area Total: 2369
Building Area Source: Public Records
Tax Info
Tax Amount Annual: 19147
Tax Year: 2,023
Tax Parcel Letter: 14-0112-0001-294-4
Unit Info
Unit: 1809
Num Units In Community: 1
Utilities / Hvac
Cool System: Ceiling Fan(s), Central Air
Electric: None
Heating: Hot Water, Natural Gas
Utilities: Cable Available, Electricity Available, Natural Gas Available, Phone Available, Sewer Available, Water Available, Other
Sewer: Public Sewer
Waterfront / Water
Water Body Name: None
Water Source: Public
Waterfront Features: None
Directions
: GPS, The building is located at 788 West Marietta St NW, Atlanta, GA 30318. From the Northside, take 75 South to Howell Mil Road, Keepright and turn right on Howell Mill. 1.7 miles turn right on 8th Street. Continue onto W.Marietta, the parking garage entrance will be onyour left. Please park in the attached parking garage, take a ticket, and the concierge will validate prior to departureListing Provided courtesy of Keller Williams Realty Signature Partners
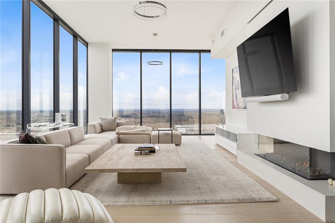
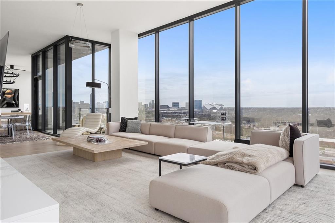
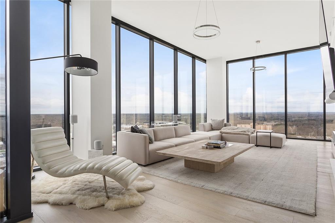
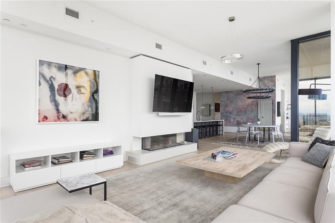
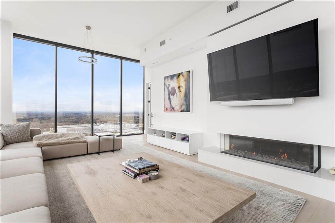
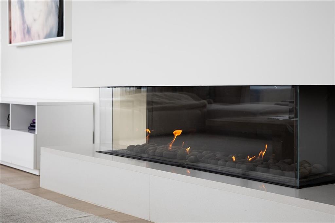
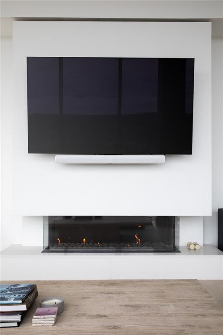
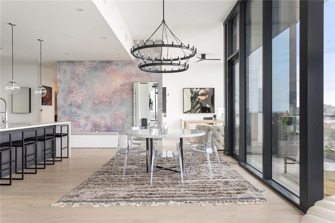
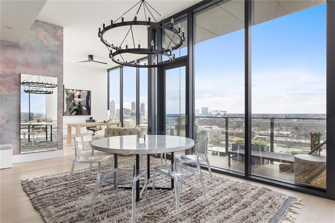
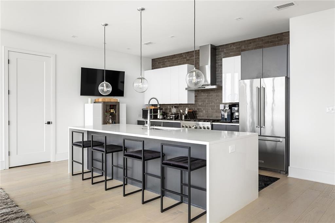
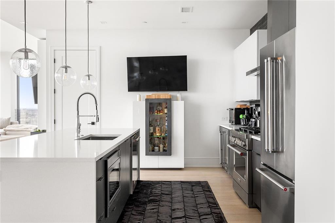
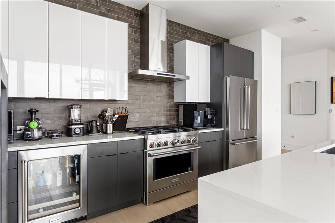
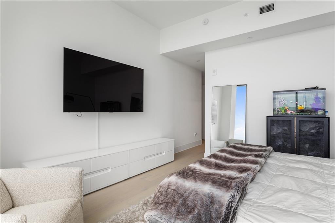
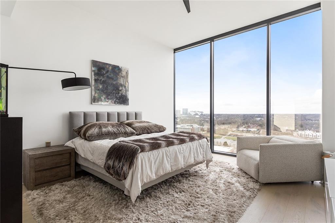
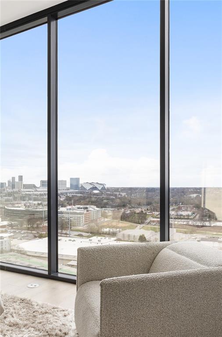
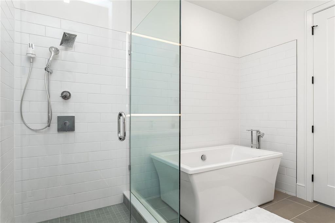
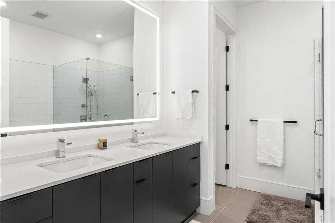
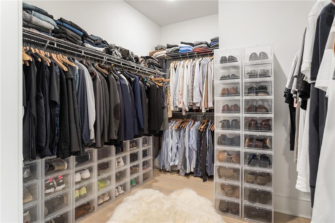
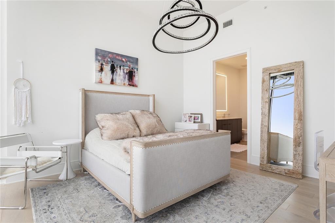
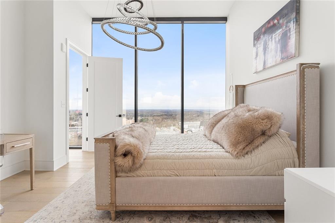
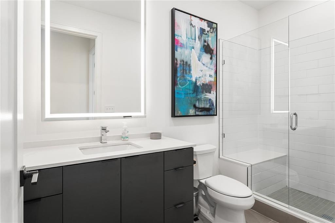
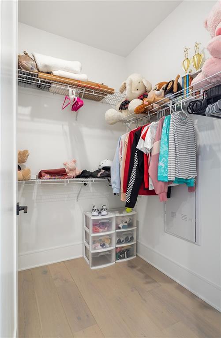
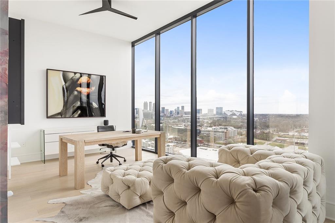
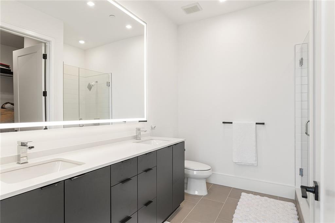
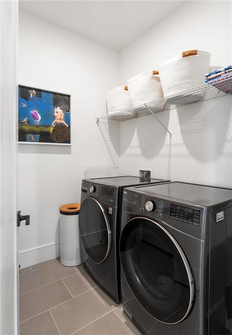
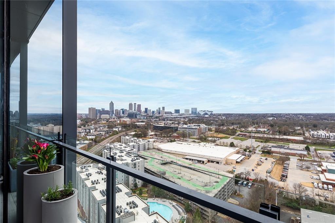
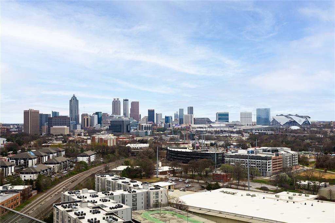
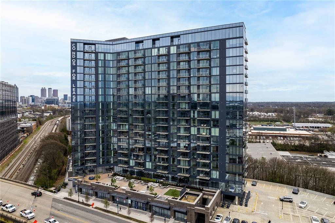
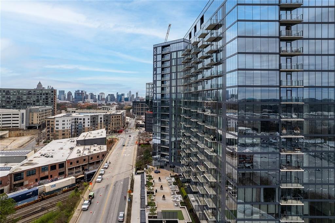
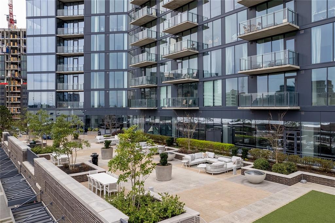
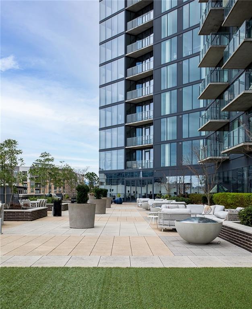
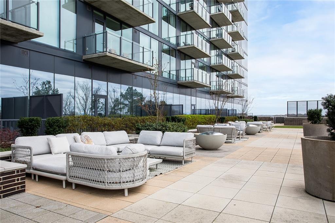
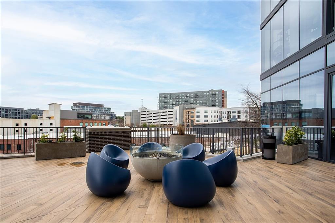
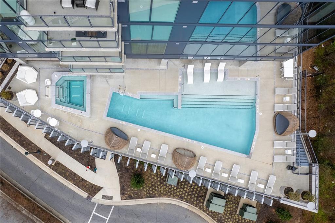
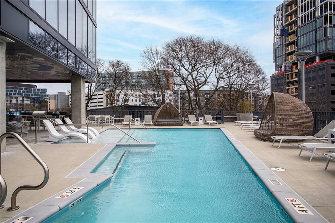
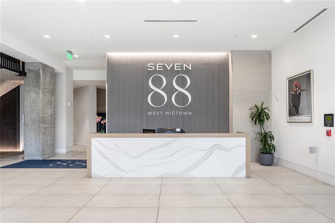
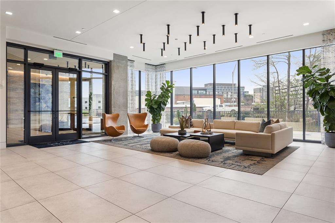
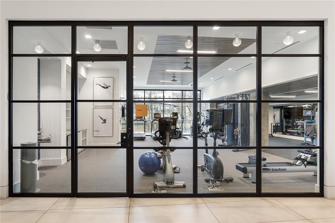
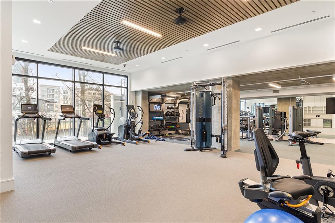
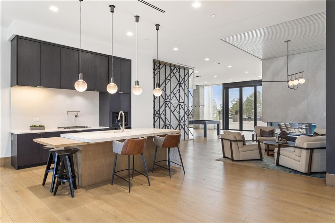
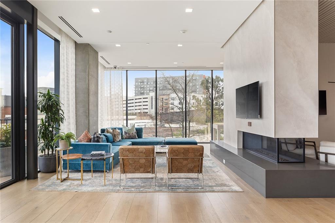
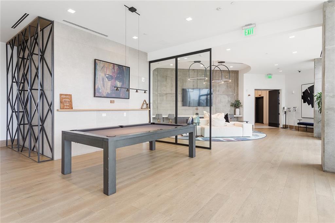
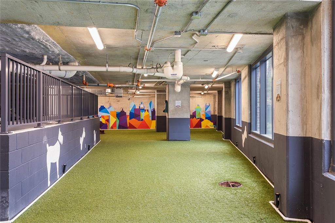
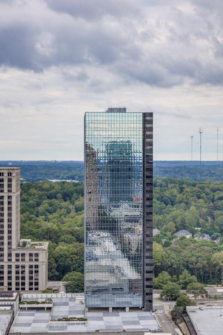
 MLS# 407588751
MLS# 407588751 