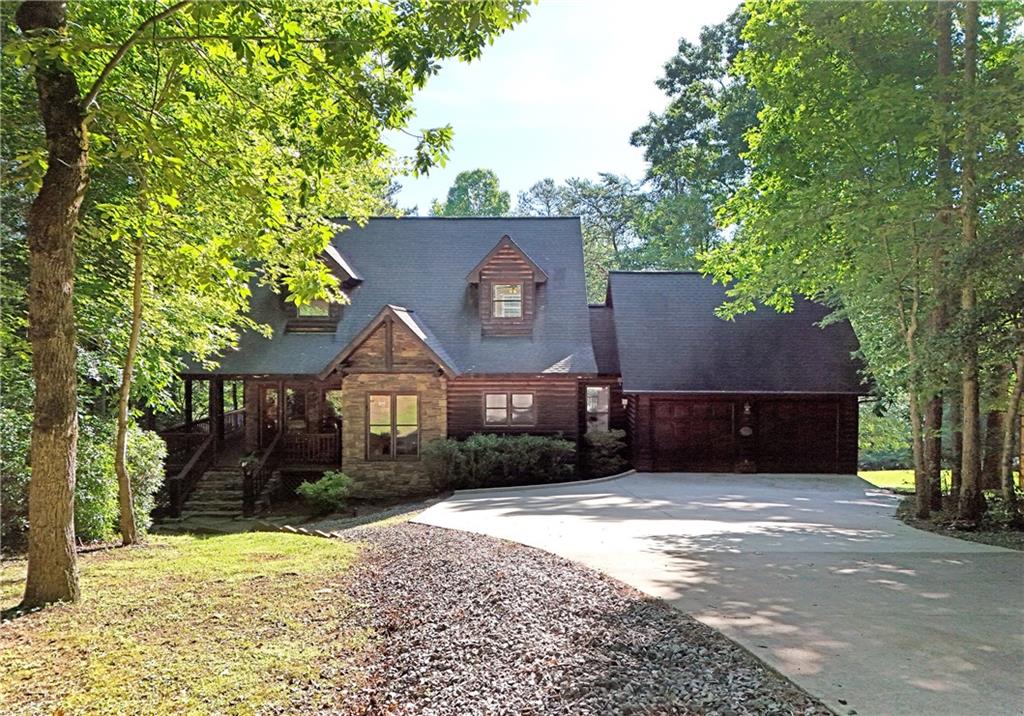Viewing Listing MLS# 382516544
Blairsville, GA 30512
- 3Beds
- 3Full Baths
- 1Half Baths
- N/A SqFt
- 2023Year Built
- 1.14Acres
- MLS# 382516544
- Residential
- Single Family Residence
- Active
- Approx Time on Market4 months, 27 days
- AreaN/A
- CountyUnion - GA
- Subdivision Highland Park
Overview
Welcome to your dream retreat overlooking Lake Nottely with unparalleled mountain vistas at every turn. This exquisite three bedroom, three-and-a-half-bathroom home, never lived in, offers the pinnacle of lakeside living in the prestigious Highland Park gated community. As you step inside, the beauty of this home unfolds with hardwood floors guiding you through an open-concept layout. The great room boasts a soaring vaulted ceiling adorned with stunning exposed beams, framing a magnificent stone fireplace that reaches to the ceiling. Large sliders beckon you to the covered porch, also vaulted with beams, seamlessly blending indoor and outdoor living spaces. The heart of the home, the kitchen, is a chef's delight with white upgraded cabinets featuring soft-close drawers, quartz countertops, and a full glass block backsplash. Stainless steel appliances, including a five-burner gas cooktop, complement the elegant design, while a white ceramic farmhouse apron sink and a vegetable prep sink in the island offer both style and functionality. The expansive walk-in pantry provides ample storage with cabinets and electrical outlets, perfect for all your culinary needs. Two primary suites offer luxury retreats, each with access to the back porch and its breathtaking views. The primary bathrooms are designed to perfection, featuring heated floors, walk-in showers, oversized closets, and a clawfoot soaking tub in one of the suites. A spacious garage awaits with a utility sink and a raised area ideal for a workshop or additional storage. The property sits on a generous 1.14-acre lot, offering the best views in the area. Residents of Highland Park enjoy exclusive access to a clubhouse with a pool, situated right on the lake, perfect for relaxing or entertaining guests. Embrace the lakefront lifestyle with nearby adventures at wineries, while the gated community provides peace of mind and security. Don't miss your chance to live in this stunning home where every detail has been thoughtfully crafted for luxurious living.
Association Fees / Info
Hoa: Yes
Hoa Fees Frequency: Annually
Hoa Fees: 1000
Community Features: Boating, Clubhouse, Fishing, Fitness Center, Gated, Homeowners Assoc, Lake, Marina, Meeting Room, Pool, Powered Boats Allowed, Street Lights
Association Fee Includes: Reserve Fund, Swim
Bathroom Info
Main Bathroom Level: 3
Halfbaths: 1
Total Baths: 4.00
Fullbaths: 3
Room Bedroom Features: Master on Main, Roommate Floor Plan
Bedroom Info
Beds: 3
Building Info
Habitable Residence: Yes
Business Info
Equipment: None
Exterior Features
Fence: None
Patio and Porch: Covered, Deck, Front Porch, Rear Porch
Exterior Features: Private Entrance, Private Yard, Rain Gutters
Road Surface Type: Paved
Pool Private: No
County: Union - GA
Acres: 1.14
Pool Desc: None
Fees / Restrictions
Financial
Original Price: $1,280,000
Owner Financing: Yes
Garage / Parking
Parking Features: Attached, Garage, Garage Door Opener, Garage Faces Side, Kitchen Level
Green / Env Info
Green Energy Generation: None
Handicap
Accessibility Features: Accessible Bedroom, Accessible Doors, Accessible Entrance, Accessible Full Bath, Accessible Hallway(s), Accessible Kitchen
Interior Features
Security Ftr: Key Card Entry, Security Gate, Security System Owned
Fireplace Features: Gas Log, Gas Starter, Great Room, Other Room
Levels: One
Appliances: Dishwasher, Disposal, Gas Cooktop, Gas Water Heater, Microwave, Refrigerator, Self Cleaning Oven, Tankless Water Heater
Laundry Features: Laundry Room, Main Level, Mud Room
Interior Features: Beamed Ceilings, Disappearing Attic Stairs, Entrance Foyer, High Ceilings 9 ft Main, High Speed Internet, Walk-In Closet(s)
Flooring: Ceramic Tile, Hardwood
Spa Features: None
Lot Info
Lot Size Source: Plans
Lot Features: Back Yard, Cul-De-Sac, Front Yard, Landscaped, Level, Mountain Frontage
Lot Size: X
Misc
Property Attached: No
Home Warranty: Yes
Open House
Other
Other Structures: None
Property Info
Construction Materials: Cement Siding, Stone
Year Built: 2,023
Builders Name: Timerblake Custom Builder
Property Condition: Resale
Roof: Shingle
Property Type: Residential Detached
Style: Craftsman
Rental Info
Land Lease: Yes
Room Info
Kitchen Features: Breakfast Bar, Kitchen Island, Pantry Walk-In, Solid Surface Counters, View to Family Room
Room Master Bathroom Features: Separate Tub/Shower,Shower Only,Soaking Tub
Room Dining Room Features: Open Concept,Seats 12+
Special Features
Green Features: Appliances, Doors, Thermostat, Water Heater, Windows
Special Listing Conditions: None
Special Circumstances: None
Sqft Info
Building Area Total: 2800
Building Area Source: Builder
Tax Info
Tax Year: 2,023
Tax Parcel Letter: 011-089
Unit Info
Utilities / Hvac
Cool System: Ceiling Fan(s), Central Air, Zoned
Electric: None
Heating: Electric, Propane, Zoned
Utilities: Cable Available, Electricity Available, Natural Gas Available, Phone Available, Water Available, Other
Sewer: Septic Tank
Waterfront / Water
Water Body Name: Nottely
Water Source: Public
Waterfront Features: None
Directions
575 North to Blairsville. Road will become Hwy 515 North. Left on Kiutuestia Creek Road, travel approx. 2 miles. Left into Highland Park... Gated Community, First left on Oakwood Way, Left on Parkwood Court, Left on Clearview Lane, Home is on the right.Listing Provided courtesy of Berkshire Hathaway Homeservices Georgia Properties


 MLS# 388608910
MLS# 388608910