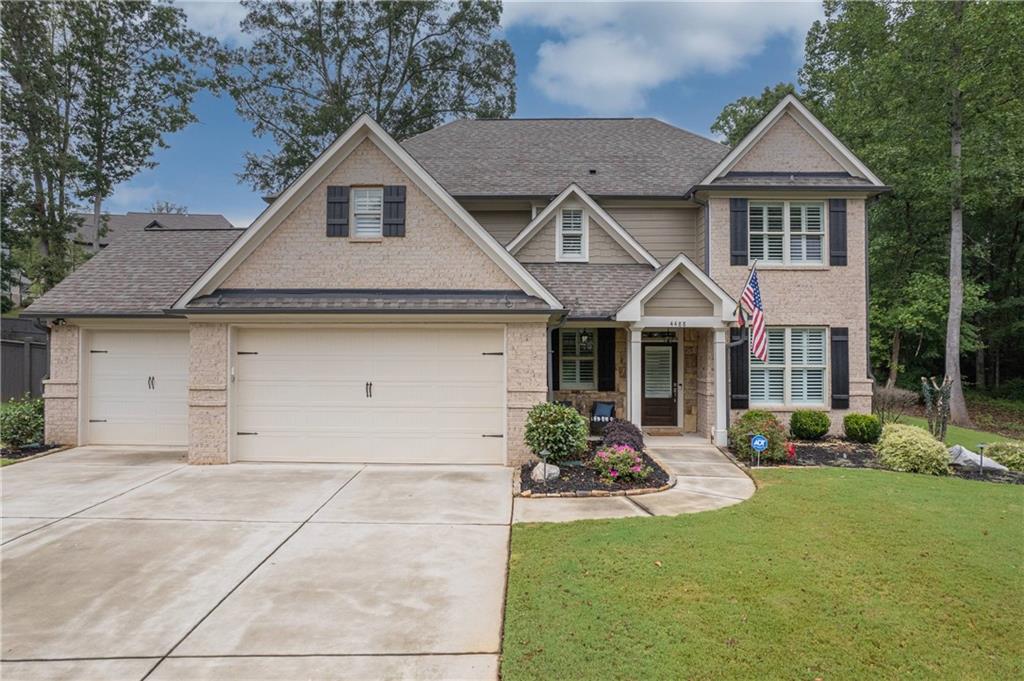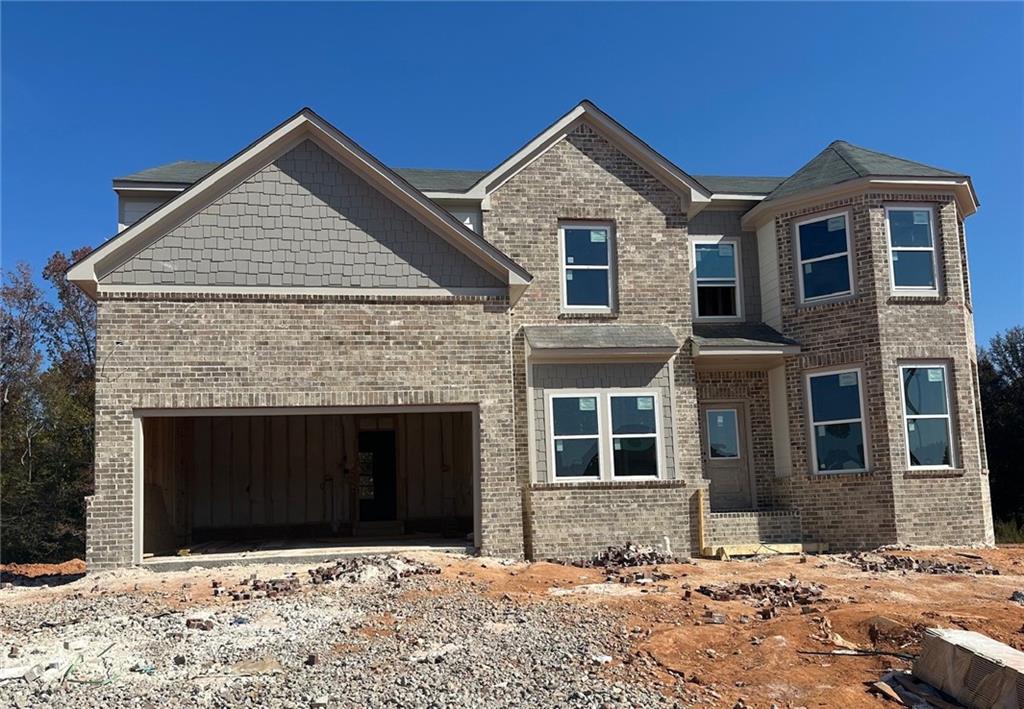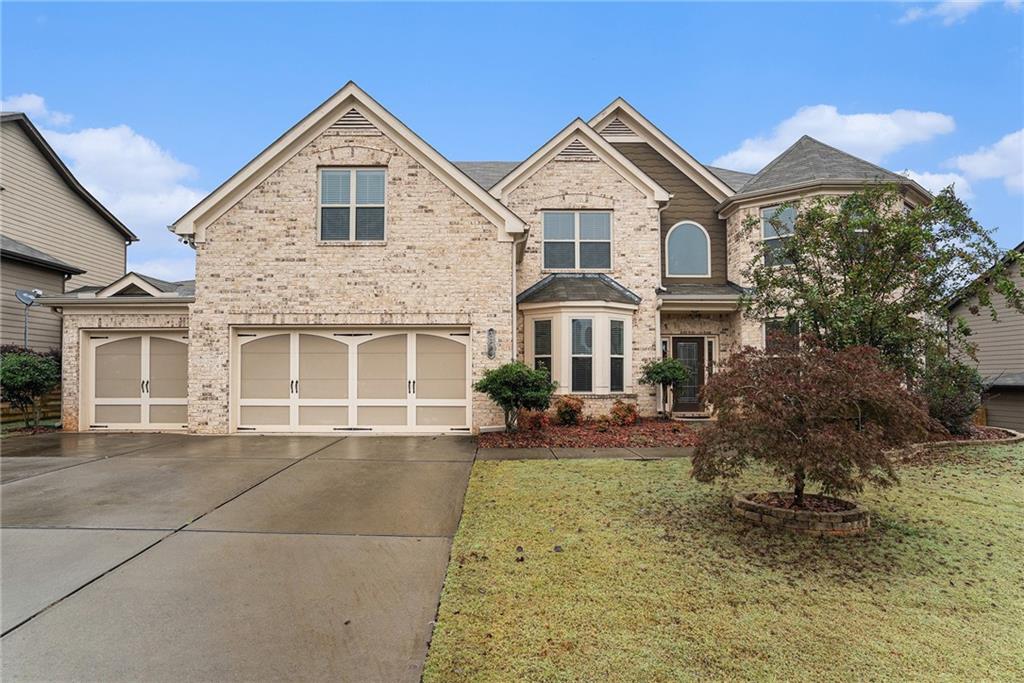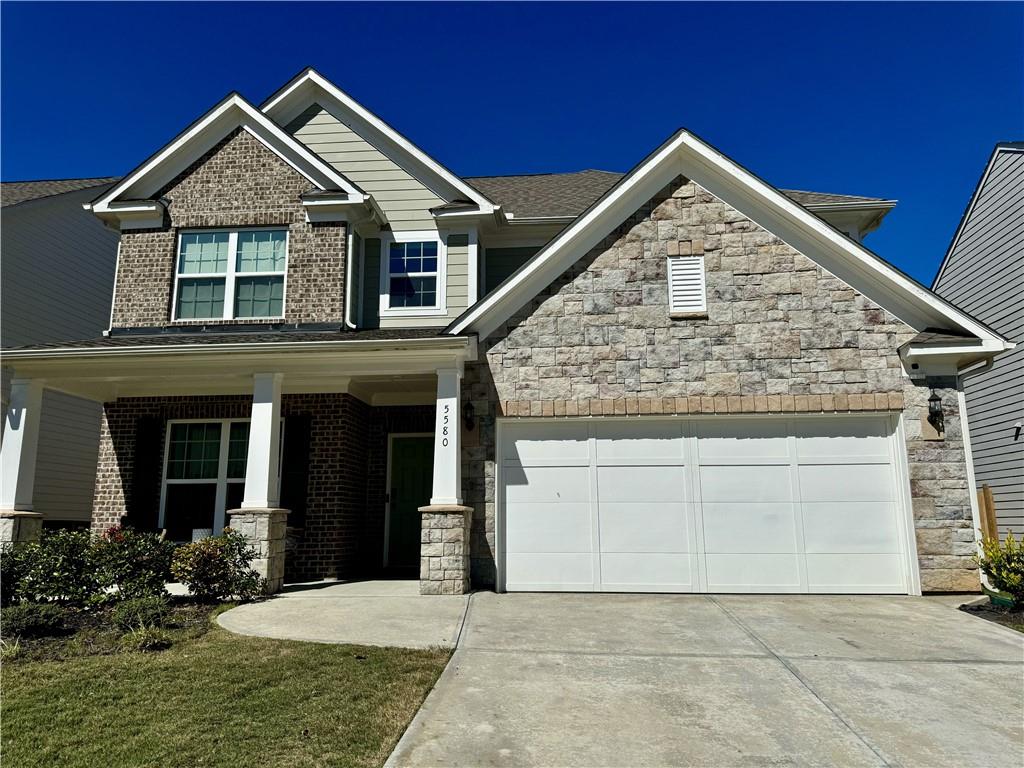Viewing Listing MLS# 382460686
Auburn, GA 30011
- 5Beds
- 3Full Baths
- N/AHalf Baths
- N/A SqFt
- 2021Year Built
- 0.23Acres
- MLS# 382460686
- Residential
- Single Family Residence
- Active
- Approx Time on Market6 months, 17 days
- AreaN/A
- CountyGwinnett - GA
- Subdivision Pinebrook At Hamilton Mill
Overview
Get ready to fall in love with this open-concept Continental floorplan in idyllic Pinebrook at Hamilton Mill, located in the sought-after Mill Creek school district. A foyer and formal dining room greet you, ushering through to the main living areas including a gourmet kitchen featuring Quartz countertops and a center island thats great for entertaining, plus separate butlers pantry. Theres a full bedroom and bath on the main, too. Upstairs, an oversized primary suite features sitting room and an ensuite bath with dual vanity, double closets and a luxury shower with built-in bench. Three additional bedrooms with walk-in closets share a bath off the loft space. Backyard overlooks serene woods. Community swim, tennis, clubhouse + playground.
Association Fees / Info
Hoa: Yes
Hoa Fees Frequency: Annually
Hoa Fees: 750
Community Features: Clubhouse, Homeowners Assoc, Meeting Room, Near Schools, Near Shopping, Near Trails/Greenway, Playground, Pool, Sidewalks, Street Lights, Tennis Court(s)
Hoa Fees Frequency: Annually
Association Fee Includes: Maintenance Grounds, Reserve Fund, Swim, Tennis
Bathroom Info
Main Bathroom Level: 1
Total Baths: 3.00
Fullbaths: 3
Room Bedroom Features: Oversized Master, Sitting Room
Bedroom Info
Beds: 5
Building Info
Habitable Residence: Yes
Business Info
Equipment: None
Exterior Features
Fence: None
Patio and Porch: Front Porch, Patio
Exterior Features: Other
Road Surface Type: Asphalt, Paved
Pool Private: No
County: Gwinnett - GA
Acres: 0.23
Pool Desc: None
Fees / Restrictions
Financial
Original Price: $585,800
Owner Financing: Yes
Garage / Parking
Parking Features: Garage, Garage Faces Front, Kitchen Level
Green / Env Info
Green Energy Generation: None
Handicap
Accessibility Features: None
Interior Features
Security Ftr: Carbon Monoxide Detector(s), Open Access, Smoke Detector(s)
Fireplace Features: Family Room
Levels: Two
Appliances: Dishwasher, Disposal, Gas Range, Gas Water Heater, Microwave, Range Hood
Laundry Features: Laundry Room, Upper Level
Interior Features: Entrance Foyer, High Ceilings 10 ft Main, His and Hers Closets, Recessed Lighting, Tray Ceiling(s), Walk-In Closet(s)
Flooring: Carpet, Ceramic Tile, Wood
Spa Features: None
Lot Info
Lot Size Source: Public Records
Lot Features: Back Yard, Front Yard
Lot Size: x
Misc
Property Attached: No
Home Warranty: Yes
Open House
Other
Other Structures: None
Property Info
Construction Materials: Brick Front, Cement Siding
Year Built: 2,021
Property Condition: Resale
Roof: Composition
Property Type: Residential Detached
Style: Traditional
Rental Info
Land Lease: Yes
Room Info
Kitchen Features: Cabinets Other, Kitchen Island, Pantry Walk-In, Solid Surface Counters, View to Family Room
Room Master Bathroom Features: Separate His/Hers,Shower Only,Other
Room Dining Room Features: Open Concept
Special Features
Green Features: Appliances, Insulation, Thermostat, Water Heater, Windows
Special Listing Conditions: None
Special Circumstances: None
Sqft Info
Building Area Total: 3005
Building Area Source: Public Records
Tax Info
Tax Amount Annual: 7044
Tax Year: 2,023
Tax Parcel Letter: R3005B-198
Unit Info
Utilities / Hvac
Cool System: Central Air, Zoned
Electric: 110 Volts
Heating: Central, Natural Gas, Zoned
Utilities: Cable Available, Electricity Available, Natural Gas Available, Phone Available, Sewer Available, Underground Utilities, Water Available
Sewer: Public Sewer
Waterfront / Water
Water Body Name: None
Water Source: Public
Waterfront Features: None
Directions
GPS friendlyListing Provided courtesy of Coldwell Banker Realty
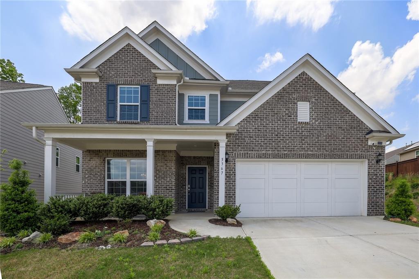

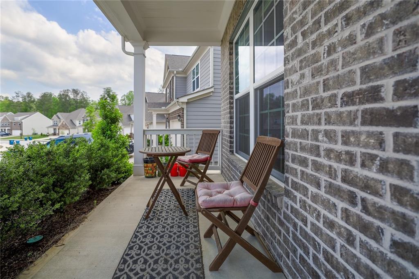

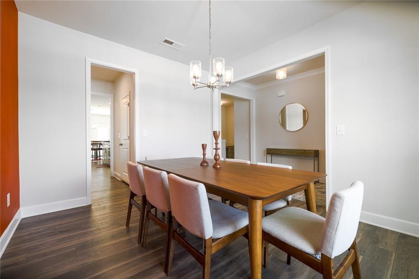

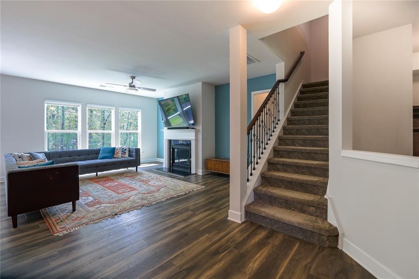

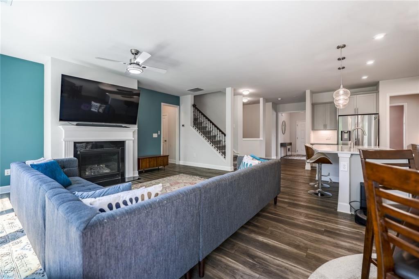


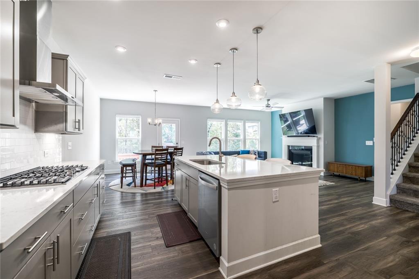

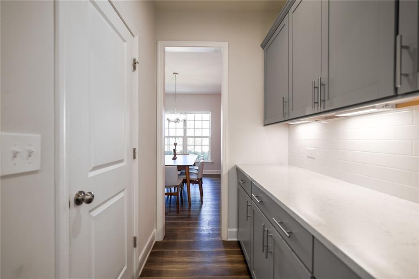
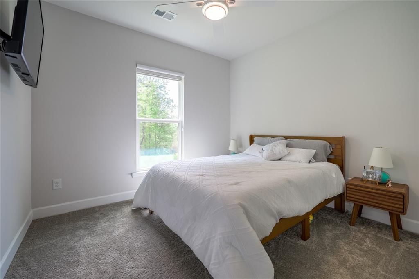
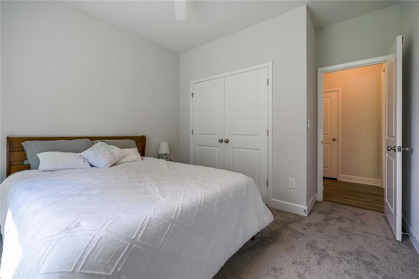
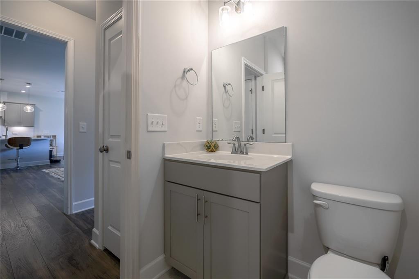

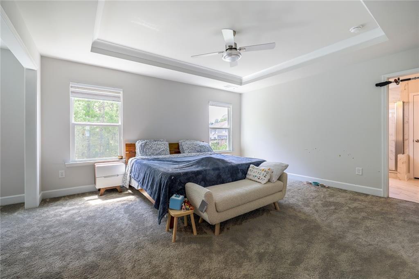
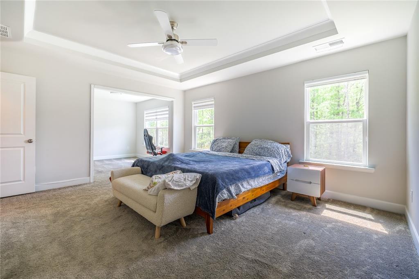
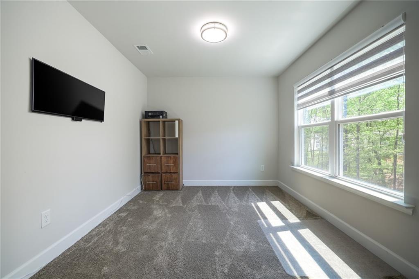
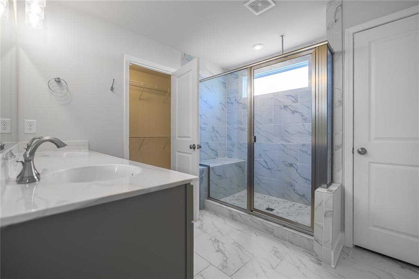
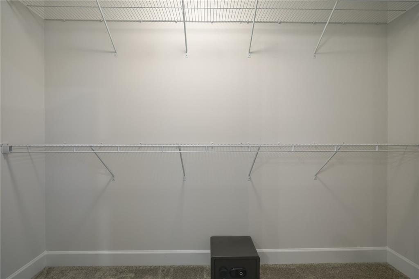
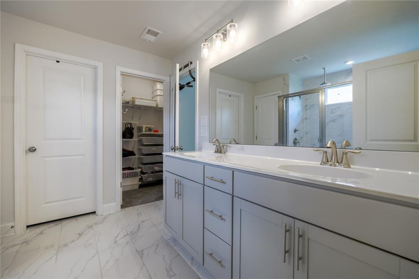

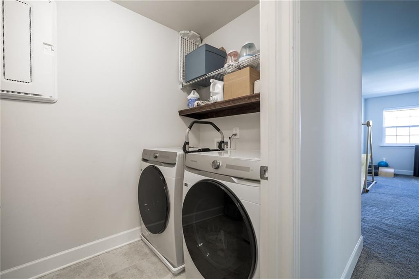

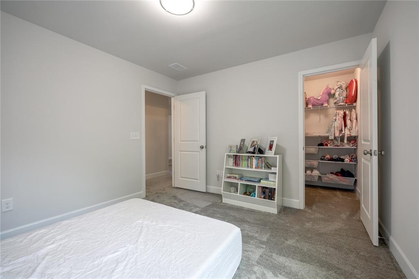
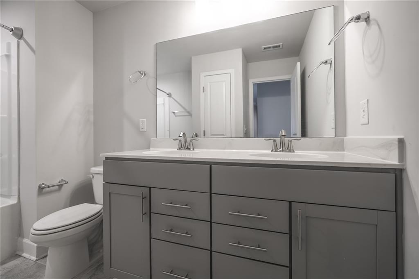

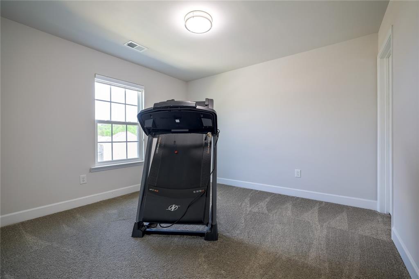
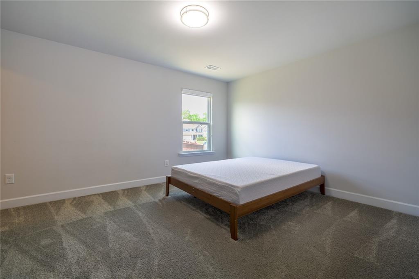
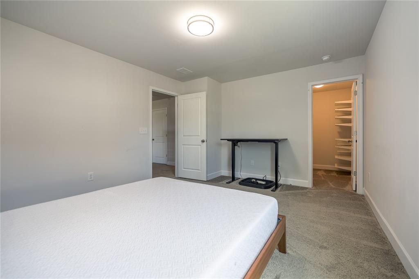
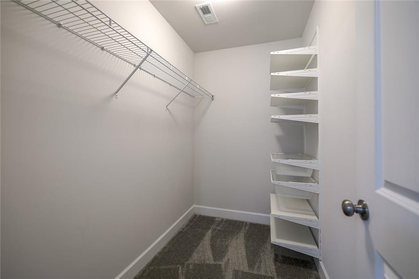
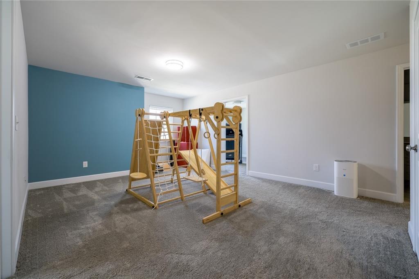
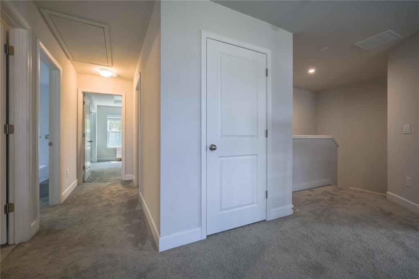
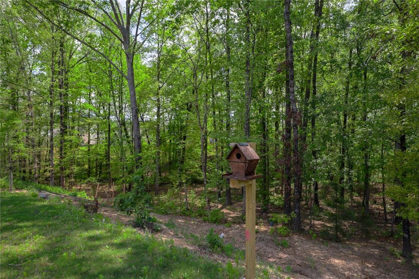
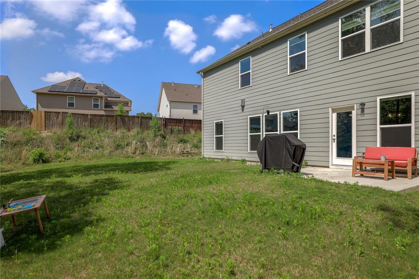



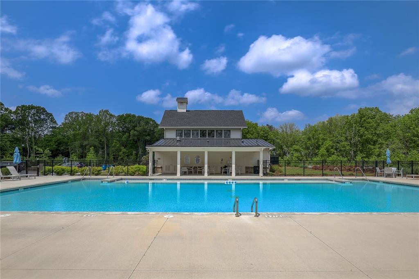
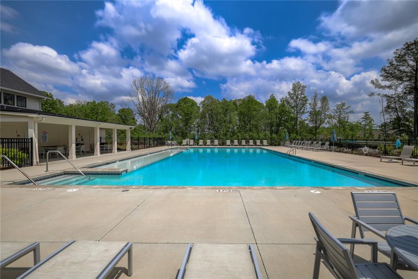

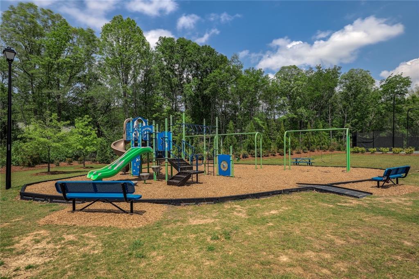
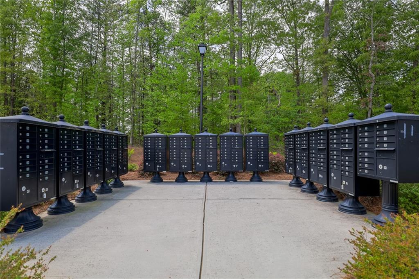
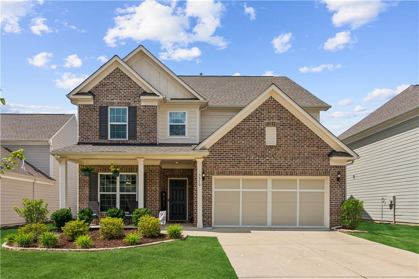
 MLS# 410762623
MLS# 410762623 