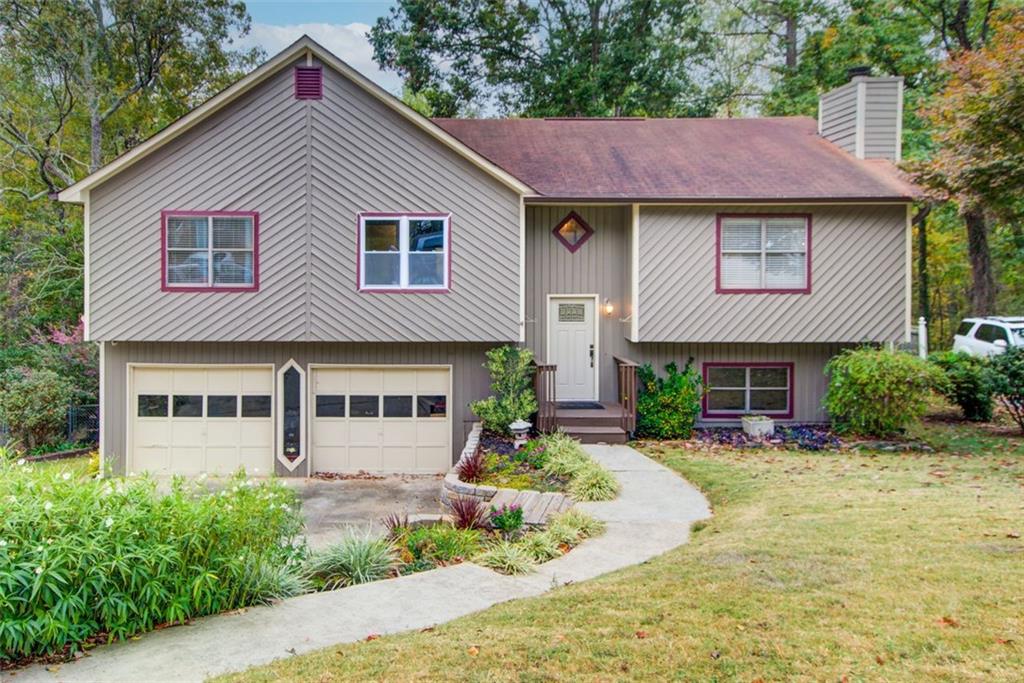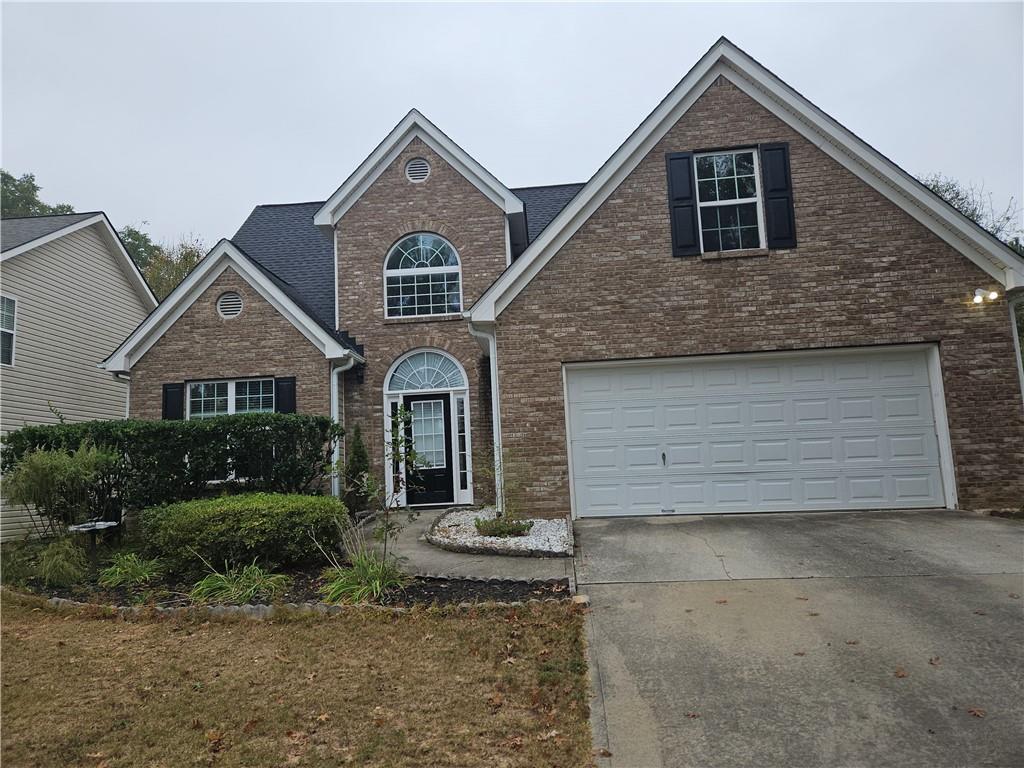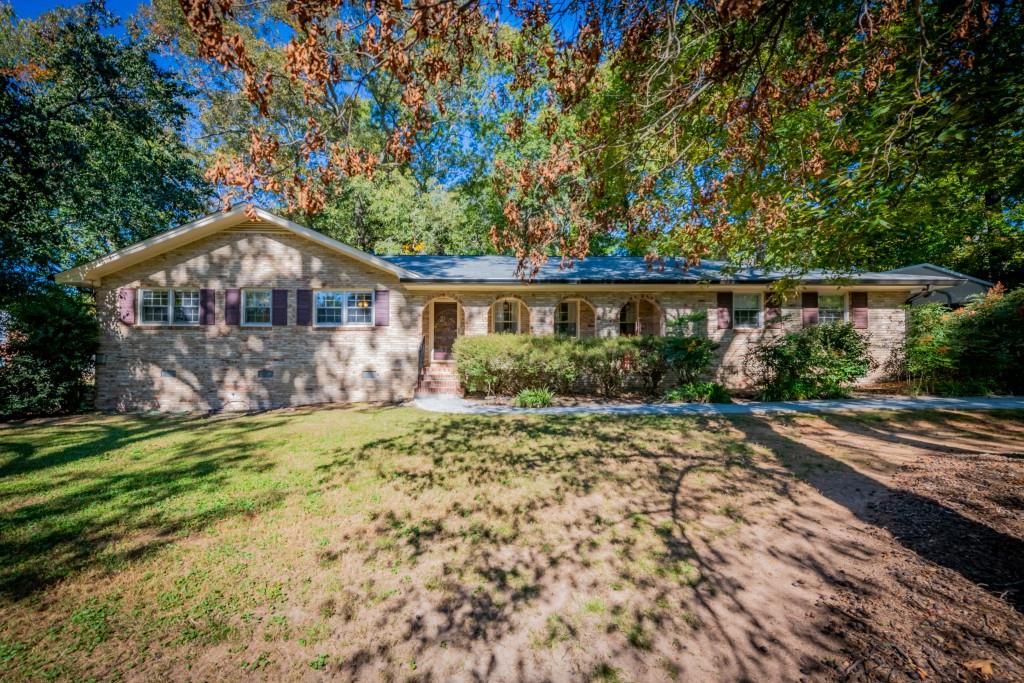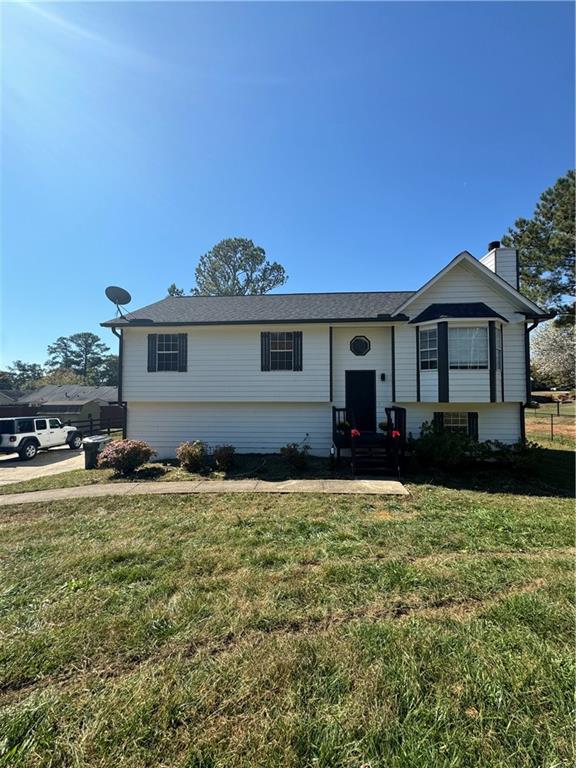Viewing Listing MLS# 382418779
Snellville, GA 30039
- 4Beds
- 2Full Baths
- 1Half Baths
- N/A SqFt
- 2006Year Built
- 0.19Acres
- MLS# 382418779
- Residential
- Single Family Residence
- Active
- Approx Time on Market5 months, 22 days
- AreaN/A
- CountyGwinnett - GA
- Subdivision Ellington Springs
Overview
Welcome home to 4614 Michael Jay Street, a stunningly renovated 4-bedroom, 2.5-bathroom home located in the highly desirable Ellington Springs neighborhood of Snellville, GA. This inviting property offers luxurious living in a serene and peaceful setting, blending modern comforts with traditional charm.One of the standout features of this home is its prime location within a Swim/Tennis/Basketball/Playground Community. Enjoy the added peace of mind and the array of amenities that come with this wonderful neighborhood. No Long Term Rental Restrictions!As you step inside, you'll be greeted by a bright and airy formal living room, bathed in natural light. Every inch of this home has been meticulously renovated. The interior boasts new flooring, fresh paint, and new LED lighting throughout. The spacious kitchen is a chef's dream, featuring stainless steel stove, new granite countertops, beautiful white cabinetry, and modern hardware. The cozy formal dining room is perfect for entertaining family and friends, while the inviting family room, complete with a gas-start fireplace, creates a warm and welcoming atmosphere for relaxation and social gatherings.Upstairs, you'll find four generously sized bedrooms, each offering new LED lighting and high ceilings. The primary suite is a true retreat, boasting a trey ceiling, a walk-in closet, and an en-suite bathroom with a new vanity, a large soaking tub, a separate shower. This is the perfect space to relax and unwind after a long day. The versatile fourth bedroom can serve as a media room, gym, office or a second primary suite, providing additional space for your needs.The lush backyard offers a serene and secluded environment, ideal for outdoor activities and relaxation. The home's exterior has been freshly pressure-washed, enhancing its curb appeal. Located in a cul-de-sac, this property offers plenty of parking, perfect for hosting gatherings.This home is truly move-in ready, featuring a new gas furnace and updated fixtures throughout. Additionally, the property includes a brand new Nest thermostat, ensuring modern, energy-efficient climate control. Its ideal combination of style and comfort ensures a luxurious living experience.Located in the tranquil Ellington Springs neighborhood, this home offers a sense of community and tranquility while being conveniently close to schools, shopping, dining, and recreational amenities. It's within minutes to Lenora Park, which features a Waterpark, Playgrounds, 1.8 mile paved scenic walking trail, Picnic areas, Community Center, Disc Golf, a Dog Park, Multiple Sports Fields: Soccer, Baseball, Basketball & Tennis. Dont miss the opportunity to make 4614 Michael Jay Street your dream home. Experience the inviting charm of this remarkable property and the luxurious lifestyle it offers. Come see it today and welcome home!
Association Fees / Info
Hoa: Yes
Hoa Fees Frequency: Annually
Hoa Fees: 495
Community Features: Playground, Pool, Sidewalks, Tennis Court(s), Other
Association Fee Includes: Swim, Tennis
Bathroom Info
Halfbaths: 1
Total Baths: 3.00
Fullbaths: 2
Room Bedroom Features: Oversized Master, Roommate Floor Plan, Split Bedroom Plan
Bedroom Info
Beds: 4
Building Info
Habitable Residence: No
Business Info
Equipment: None
Exterior Features
Fence: None
Patio and Porch: Front Porch, Patio
Exterior Features: None
Road Surface Type: Paved
Pool Private: No
County: Gwinnett - GA
Acres: 0.19
Pool Desc: None
Fees / Restrictions
Financial
Original Price: $359,900
Owner Financing: No
Garage / Parking
Parking Features: Attached, Garage, Garage Door Opener, Garage Faces Front, Kitchen Level
Green / Env Info
Green Energy Generation: None
Handicap
Accessibility Features: None
Interior Features
Security Ftr: Smoke Detector(s)
Fireplace Features: Gas Starter, Family Room
Levels: Two
Appliances: Dishwasher, Gas Range, Gas Water Heater
Laundry Features: Common Area, In Kitchen, Laundry Closet
Interior Features: Disappearing Attic Stairs, Entrance Foyer, High Ceilings 9 ft Lower, Tray Ceiling(s), Walk-In Closet(s), High Ceilings 10 ft Upper
Flooring: Carpet, Vinyl
Spa Features: Community
Lot Info
Lot Size Source: Public Records
Lot Features: Back Yard, Cul-De-Sac, Front Yard, Landscaped, Level, Wooded
Misc
Property Attached: No
Home Warranty: No
Open House
Other
Other Structures: None
Property Info
Construction Materials: Brick Front, Vinyl Siding
Year Built: 2,006
Property Condition: Updated/Remodeled
Roof: Composition, Shingle
Property Type: Residential Detached
Style: Traditional
Rental Info
Land Lease: No
Room Info
Kitchen Features: Cabinets White, Stone Counters, Eat-in Kitchen, Pantry Walk-In, Breakfast Room
Room Master Bathroom Features: Separate Tub/Shower,Soaking Tub
Room Dining Room Features: Separate Dining Room,Open Concept
Special Features
Green Features: None
Special Listing Conditions: None
Special Circumstances: Investor Owned, No disclosures from Seller, Owner/Agent
Sqft Info
Building Area Total: 1737
Building Area Source: Public Records
Tax Info
Tax Amount Annual: 4198
Tax Year: 2,023
Tax Parcel Letter: R4339-259
Unit Info
Utilities / Hvac
Cool System: Ceiling Fan(s), Central Air
Electric: Other
Heating: Forced Air, Zoned, Natural Gas
Utilities: Other
Sewer: Public Sewer
Waterfront / Water
Water Body Name: None
Water Source: Public
Waterfront Features: None
Directions
Please use GPS.Listing Provided courtesy of Atlanta Communities
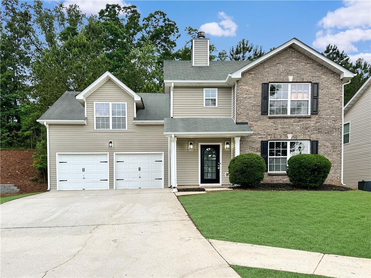
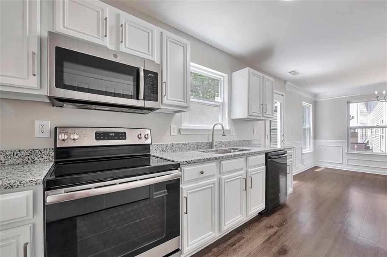
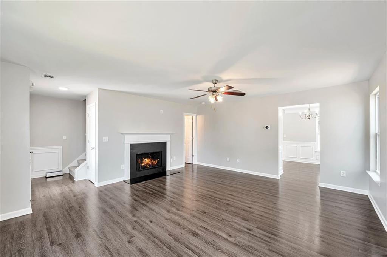
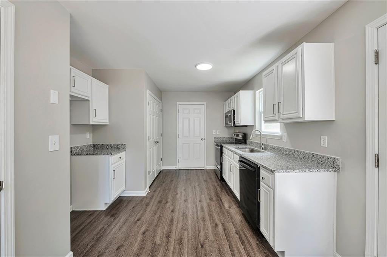
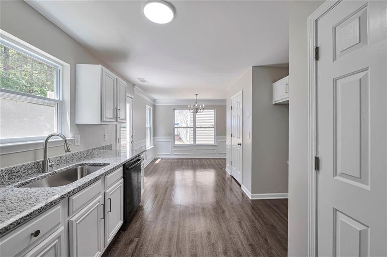
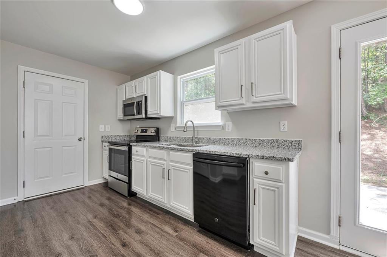
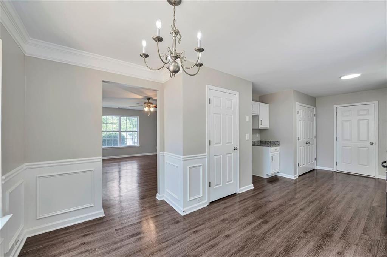
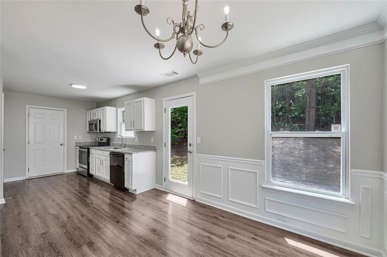
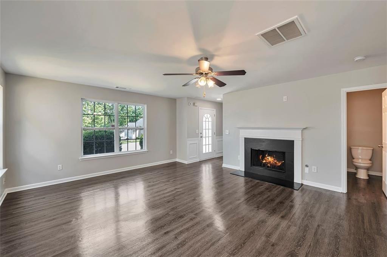
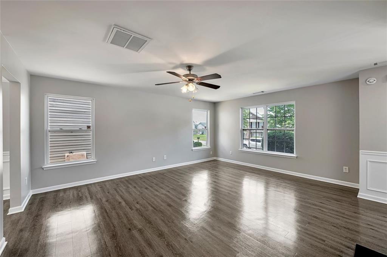
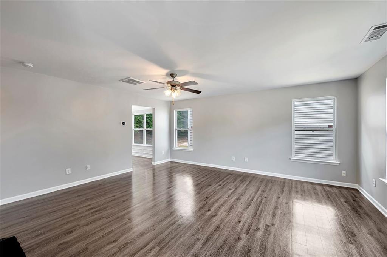
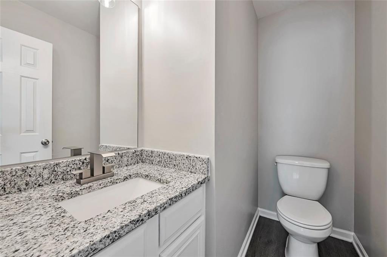
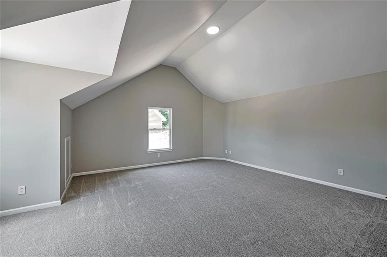
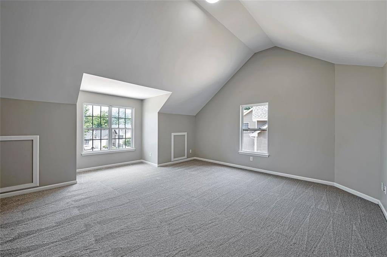
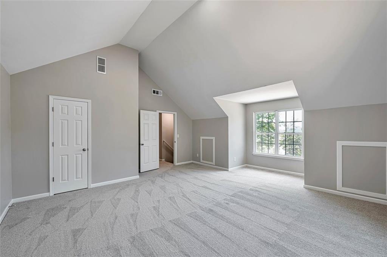
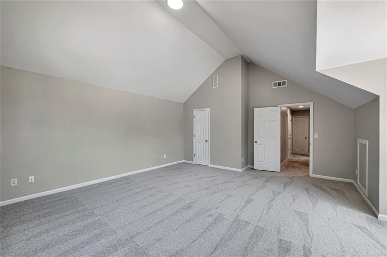
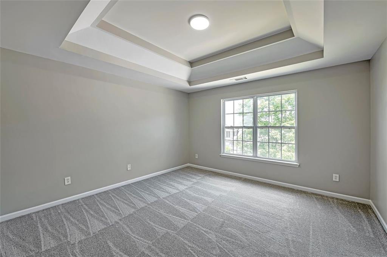
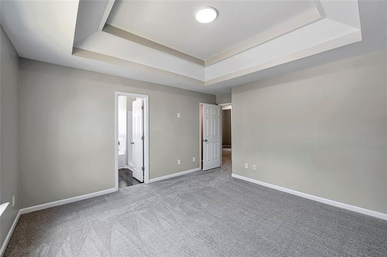
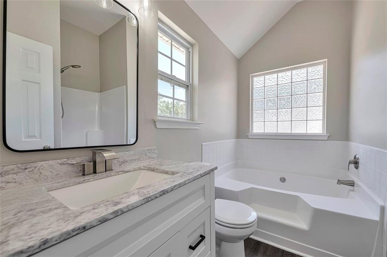
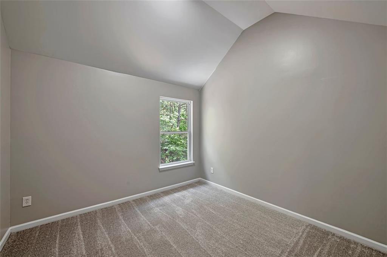
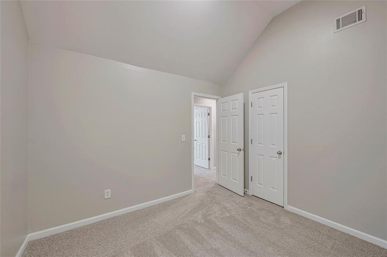
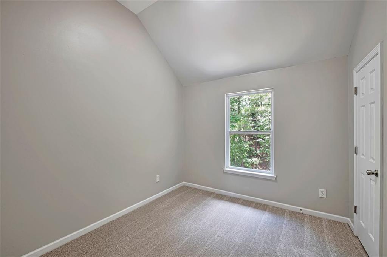
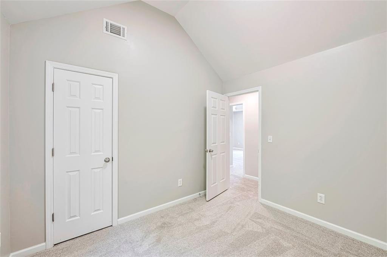
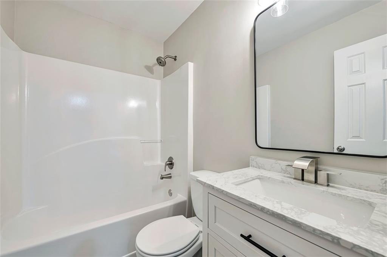
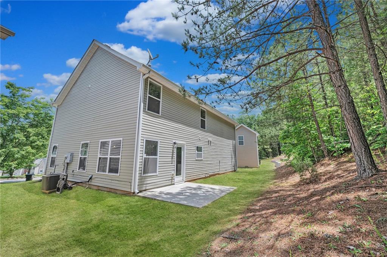

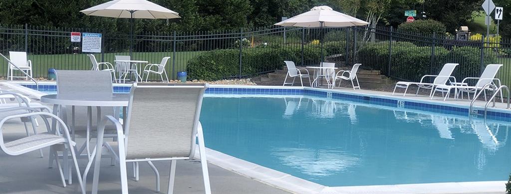
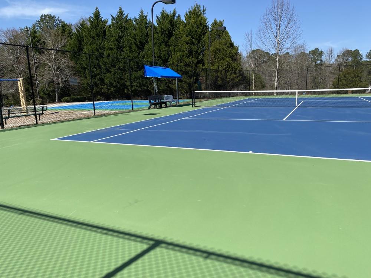
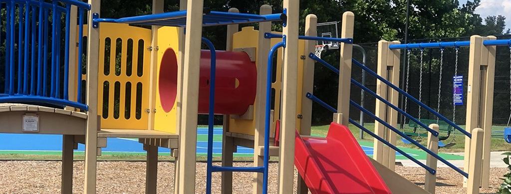

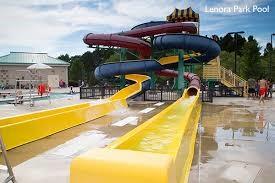
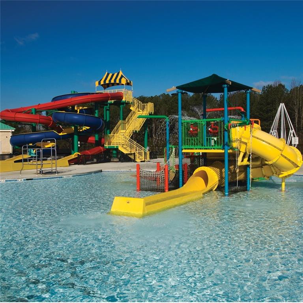
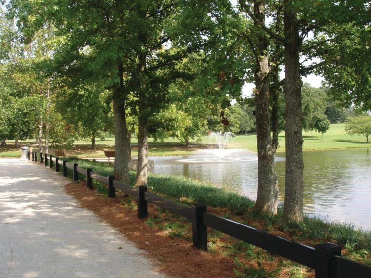
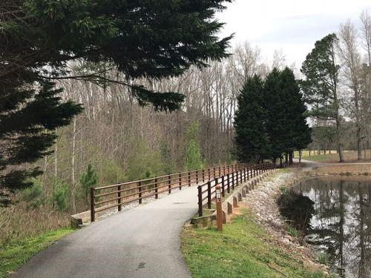
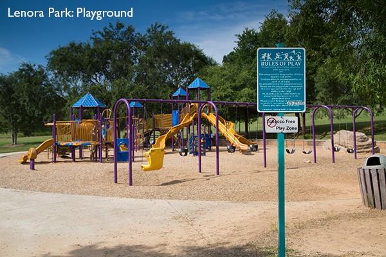
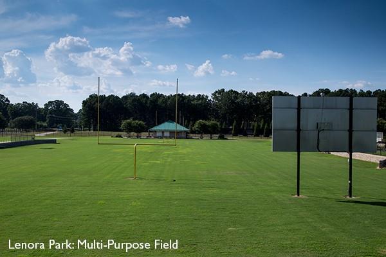
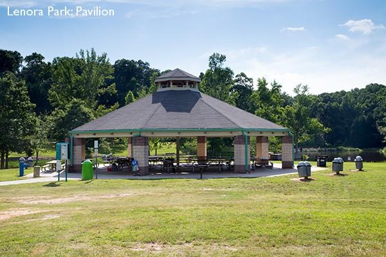
 MLS# 411117259
MLS# 411117259 