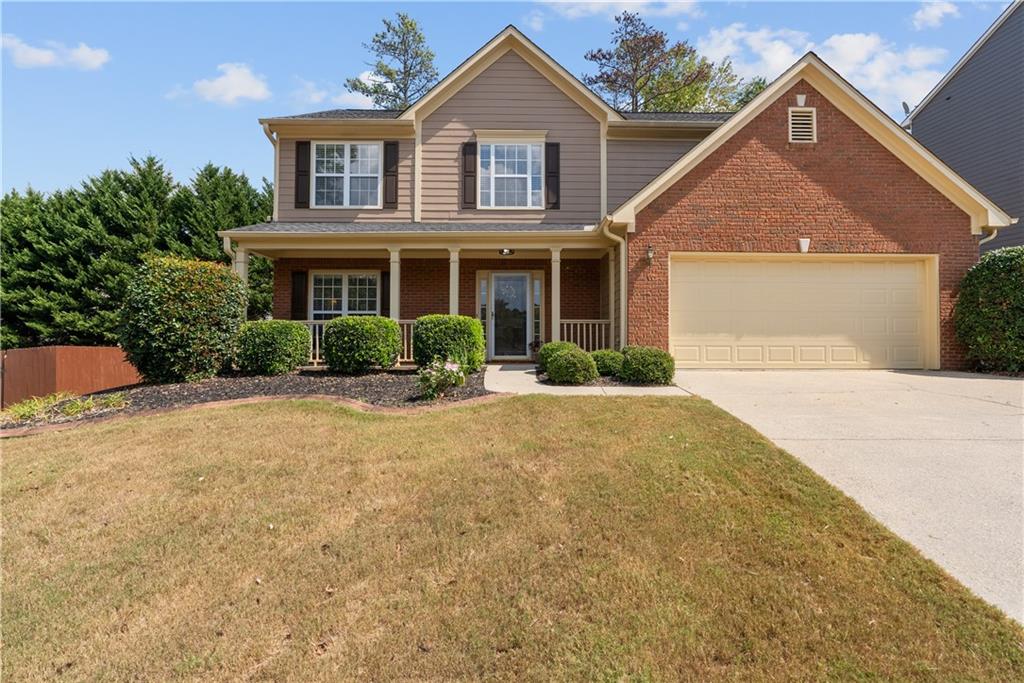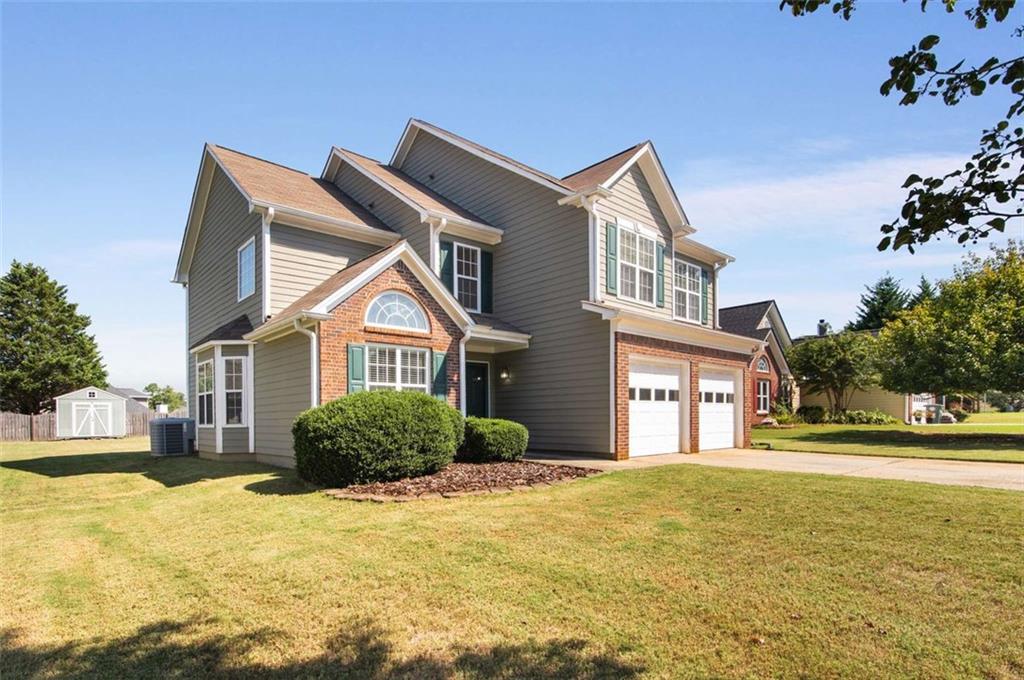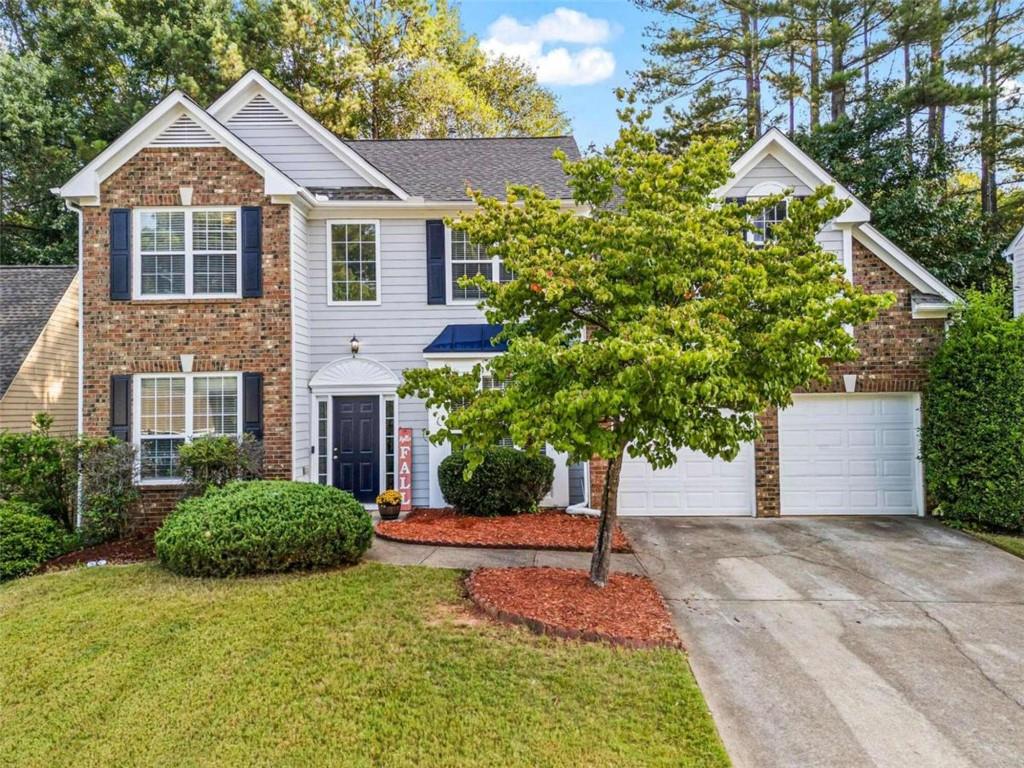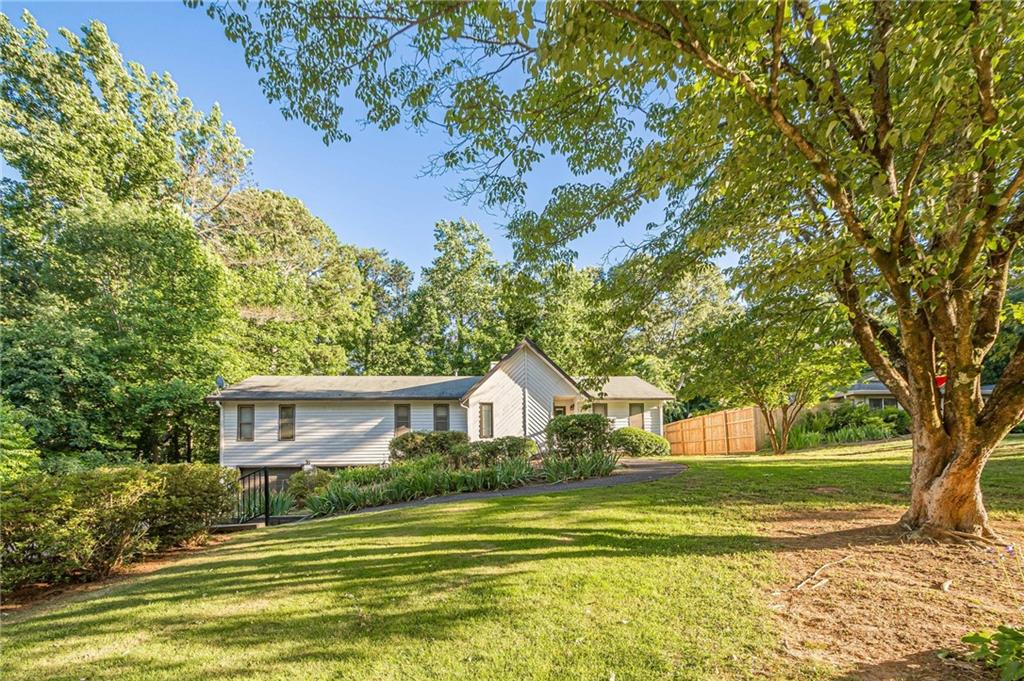Viewing Listing MLS# 382393049
Kennesaw, GA 30152
- 4Beds
- 2Full Baths
- 1Half Baths
- N/A SqFt
- 2004Year Built
- 0.52Acres
- MLS# 382393049
- Residential
- Single Family Residence
- Active
- Approx Time on Market5 months, 2 days
- AreaN/A
- CountyCobb - GA
- Subdivision Kennesaw Woodland Acres
Overview
LOCATION, LOCATION, LOCATION!!! This BEAUTIFUL 4BR/2.5BA two-story home with a fenced-in backyard on an unfinished basement is minutes away from Kennesaw State University, downtown Kennesaw, Truist Park, and Kennesaw Mountain! Located in a neighborhood with no HOA or rental restrictions, this property offers comfort and flexibility. As you step inside, you're greeted by stunning hardwoods and an oversized window in the living room, flooding the space with natural light. Vaulted ceilings and a cozy fireplace set the scene for memorable gatherings on chilly evenings. The kitchen boasts beautiful granite countertops and exquisite wood cabinets, perfect for both elegance and functionality. One secondary bedroom and a powder room are conveniently located on the main floor, providing flexibility and convenience for guests or family members. Upstairs, the owner's suite awaits with tray ceilings, a walk-in closet, dual sinks, and a luxurious soaking tub for ultimate relaxation. Two additional bedrooms, a full bathroom, and laundry complete the upper level, offering plenty of space for everyone. The spacious unfinished basement eagerly awaits your personal touch, plenty of room for storage or you can finish it out to your liking. The possibilities are endless! Outside, multiple decks offer the perfect setting for cookouts and entertaining, with a view overlooking the backyard. There's even room for a hot tub to elevate your outdoor relaxation experience. The fenced-in backyard allows your four-legged furry friends to roam and play freely. With a 2 car garage, a NEWER roof, plenty of storage, and close proximity to the heart of Kennesaw, this move-in ready home is ready to accommodate your lifestyle needs.
Association Fees / Info
Hoa: No
Community Features: None
Bathroom Info
Halfbaths: 1
Total Baths: 3.00
Fullbaths: 2
Room Bedroom Features: Other
Bedroom Info
Beds: 4
Building Info
Habitable Residence: Yes
Business Info
Equipment: None
Exterior Features
Fence: Fenced, Privacy, Wood
Patio and Porch: Deck
Exterior Features: None
Road Surface Type: Asphalt
Pool Private: No
County: Cobb - GA
Acres: 0.52
Pool Desc: None
Fees / Restrictions
Financial
Original Price: $480,000
Owner Financing: Yes
Garage / Parking
Parking Features: Driveway, Garage, Garage Door Opener, Garage Faces Front, Level Driveway
Green / Env Info
Green Energy Generation: None
Handicap
Accessibility Features: None
Interior Features
Security Ftr: Smoke Detector(s)
Fireplace Features: Gas Starter
Levels: Two
Appliances: Other
Laundry Features: Common Area, In Hall, Upper Level
Interior Features: Disappearing Attic Stairs, Entrance Foyer, High Ceilings 10 ft Main, High Speed Internet, Tray Ceiling(s)
Flooring: Carpet, Ceramic Tile, Wood
Spa Features: None
Lot Info
Lot Size Source: Public Records
Lot Features: Back Yard, Front Yard, Level, Other
Lot Size: x
Misc
Property Attached: No
Home Warranty: Yes
Open House
Other
Other Structures: Other
Property Info
Construction Materials: Frame, HardiPlank Type, Lap Siding
Year Built: 2,004
Property Condition: Resale
Roof: Composition, Shingle
Property Type: Residential Detached
Style: Craftsman, Traditional, Other
Rental Info
Land Lease: Yes
Room Info
Kitchen Features: Breakfast Room, Cabinets Other, Cabinets Stain, Eat-in Kitchen, Pantry, Stone Counters, View to Family Room, Other
Room Master Bathroom Features: Double Vanity,Separate Tub/Shower,Soaking Tub,Othe
Room Dining Room Features: Open Concept,Other
Special Features
Green Features: Appliances
Special Listing Conditions: None
Special Circumstances: None
Sqft Info
Building Area Total: 2828
Building Area Source: Owner
Tax Info
Tax Amount Annual: 4272
Tax Year: 2,023
Tax Parcel Letter: 20-0166-0-509-0
Unit Info
Utilities / Hvac
Cool System: Central Air, Other
Electric: 110 Volts, 220 Volts
Heating: Central, Forced Air, Natural Gas, Other
Utilities: Cable Available, Electricity Available, Natural Gas Available, Phone Available, Sewer Available, Water Available, Other
Sewer: Public Sewer
Waterfront / Water
Water Body Name: None
Water Source: Public, Shared Well
Waterfront Features: None
Directions
GPS FriendlyFrom I-575 South Take Exit 3 onto Chastain Rd toward I-75 North. Turn right onto Chastain Rd NW. Go to Cobb Pkwy NW and turn Right. Turn Left onto Dobbs Dr. NW. Turn Right onto Kennesaw Dr NW. The home will be on your right.Listing Provided courtesy of 1 Look Real Estate
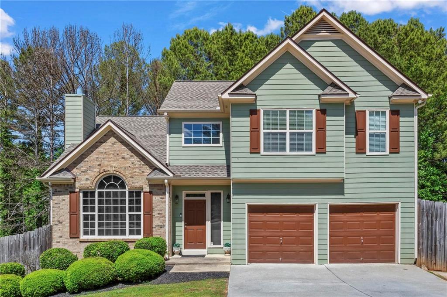
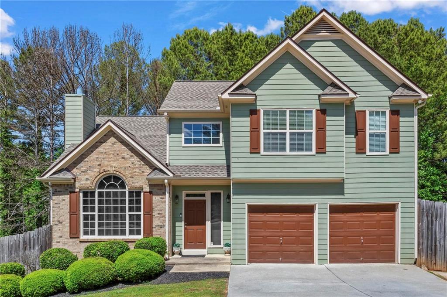
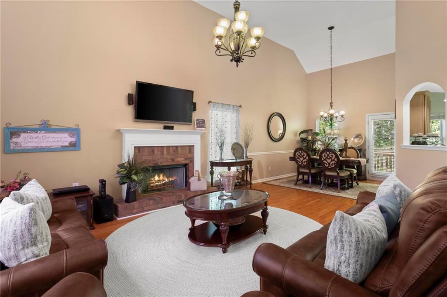
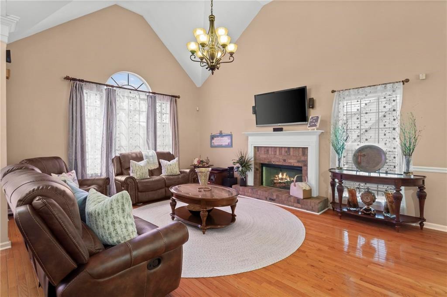
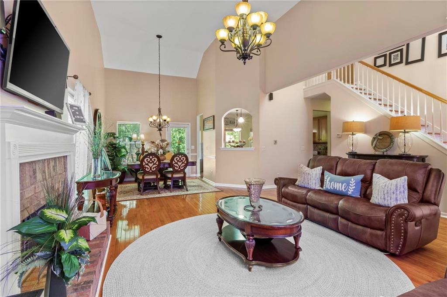
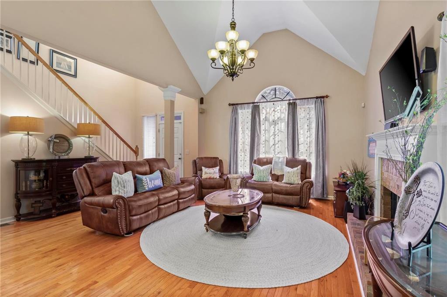

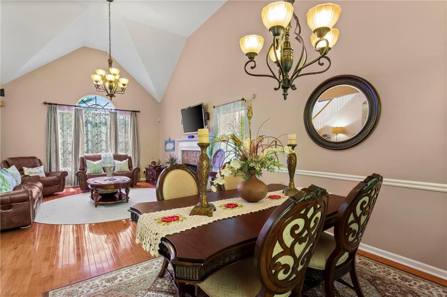
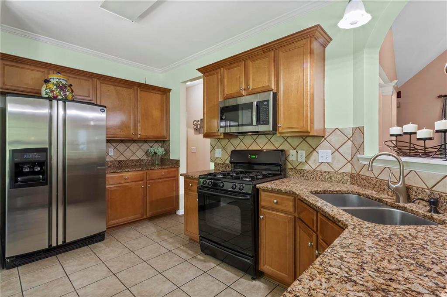
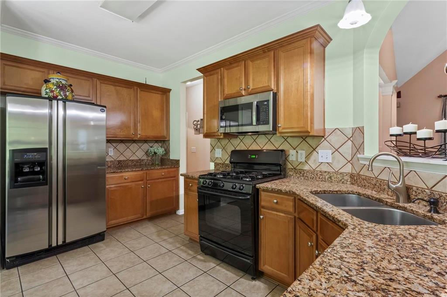
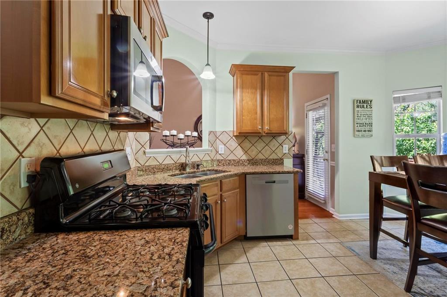

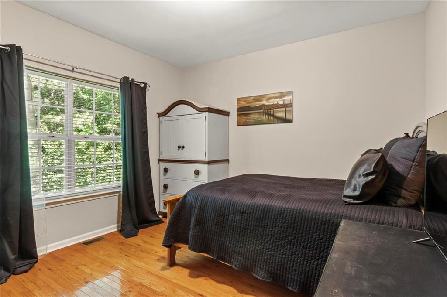
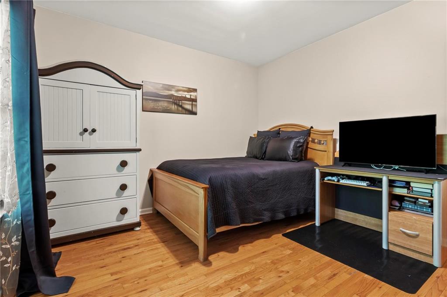
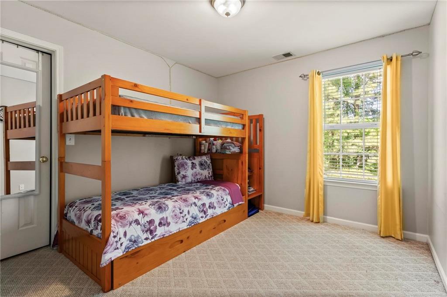
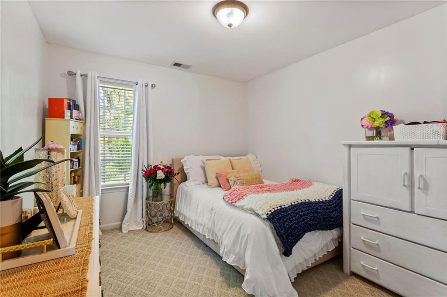
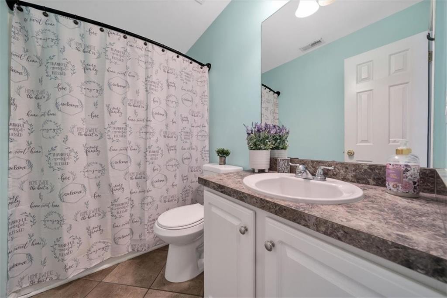
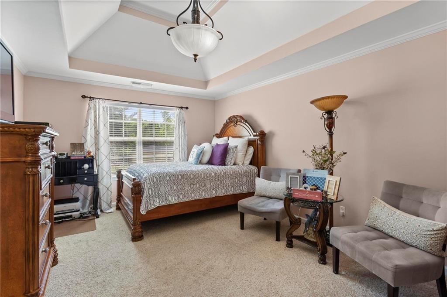
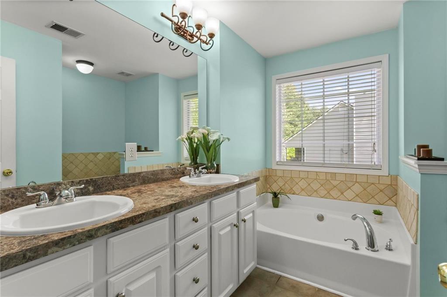


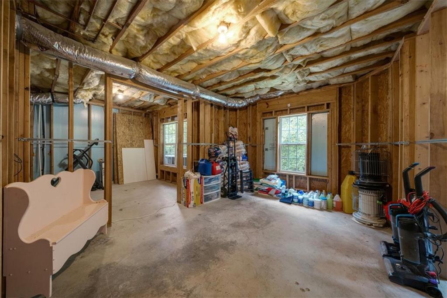
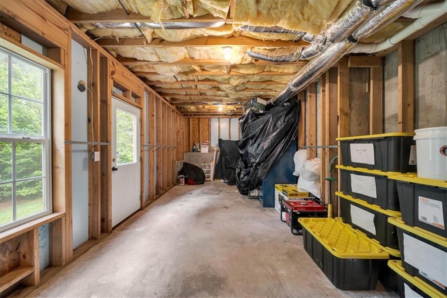
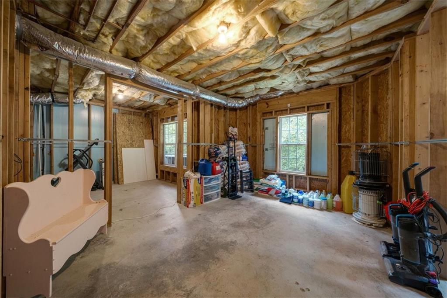
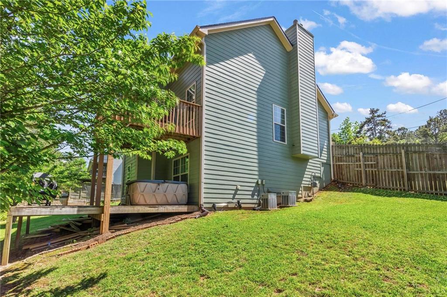
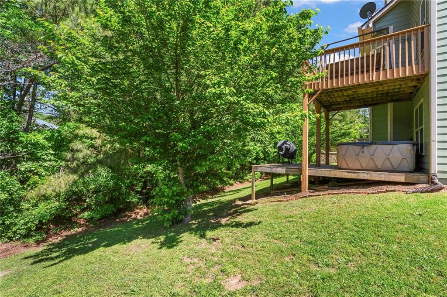

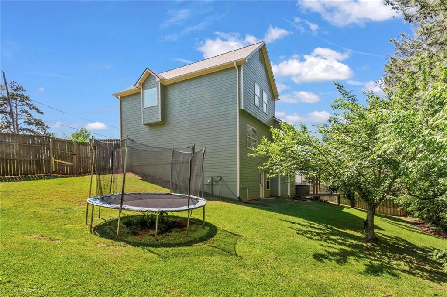
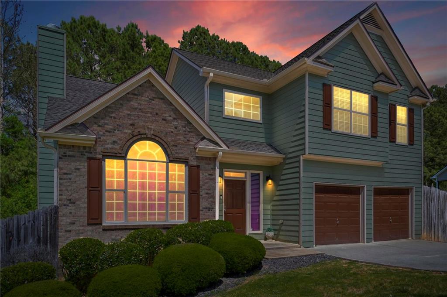
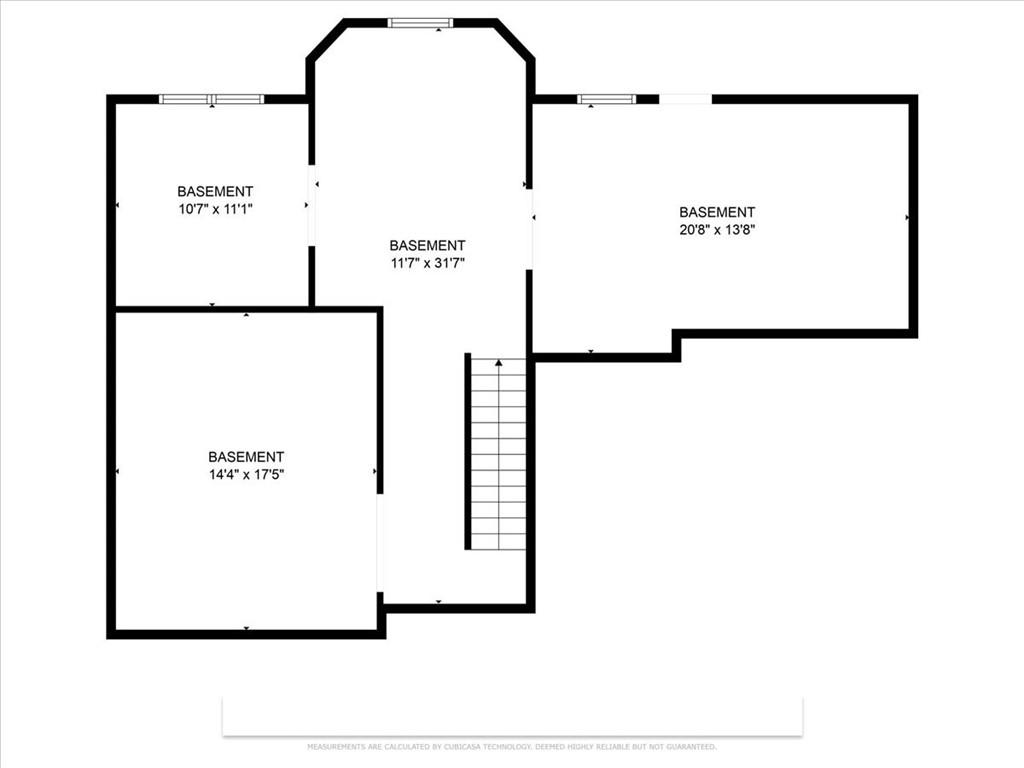


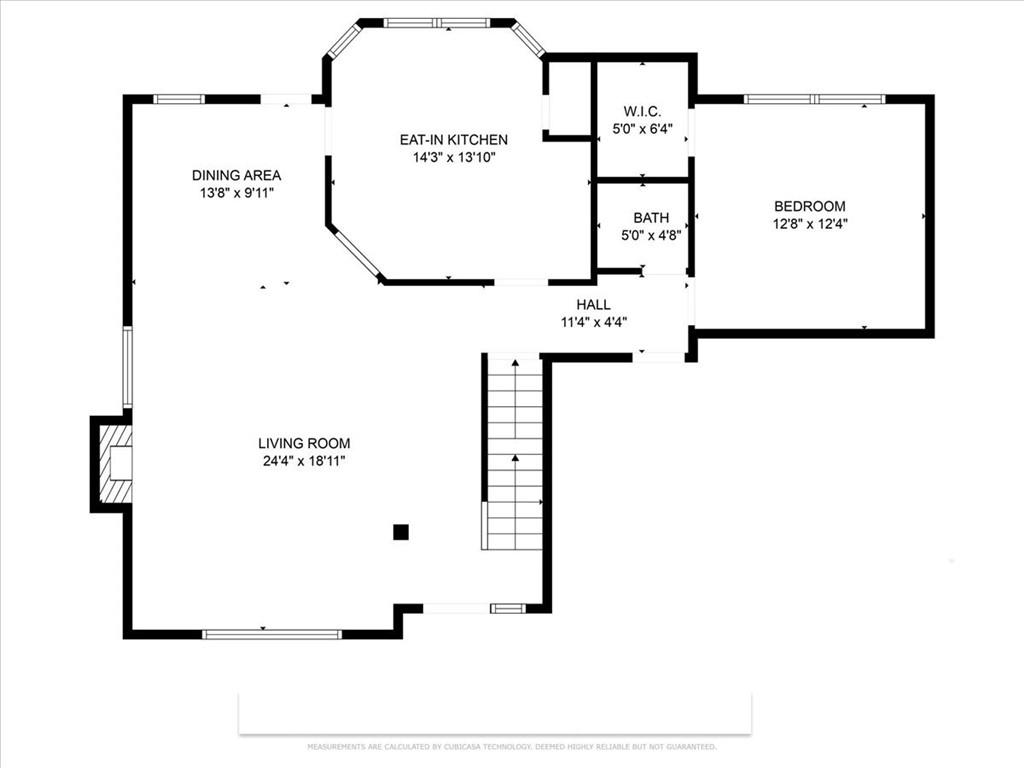
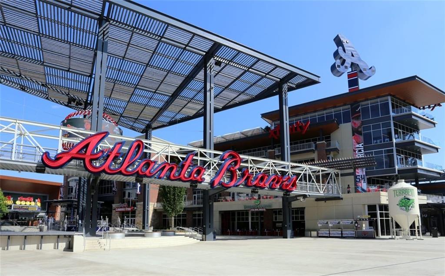

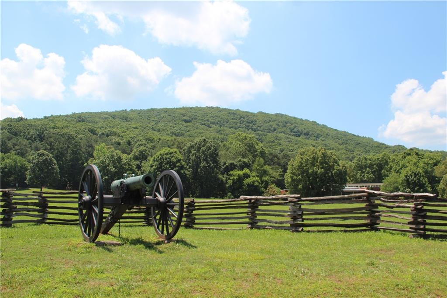
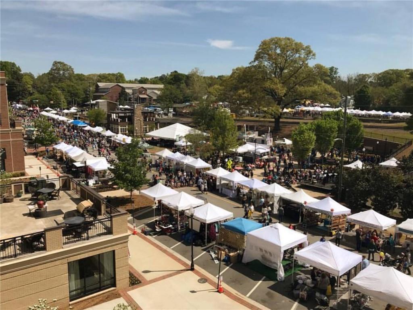


 MLS# 406871956
MLS# 406871956 