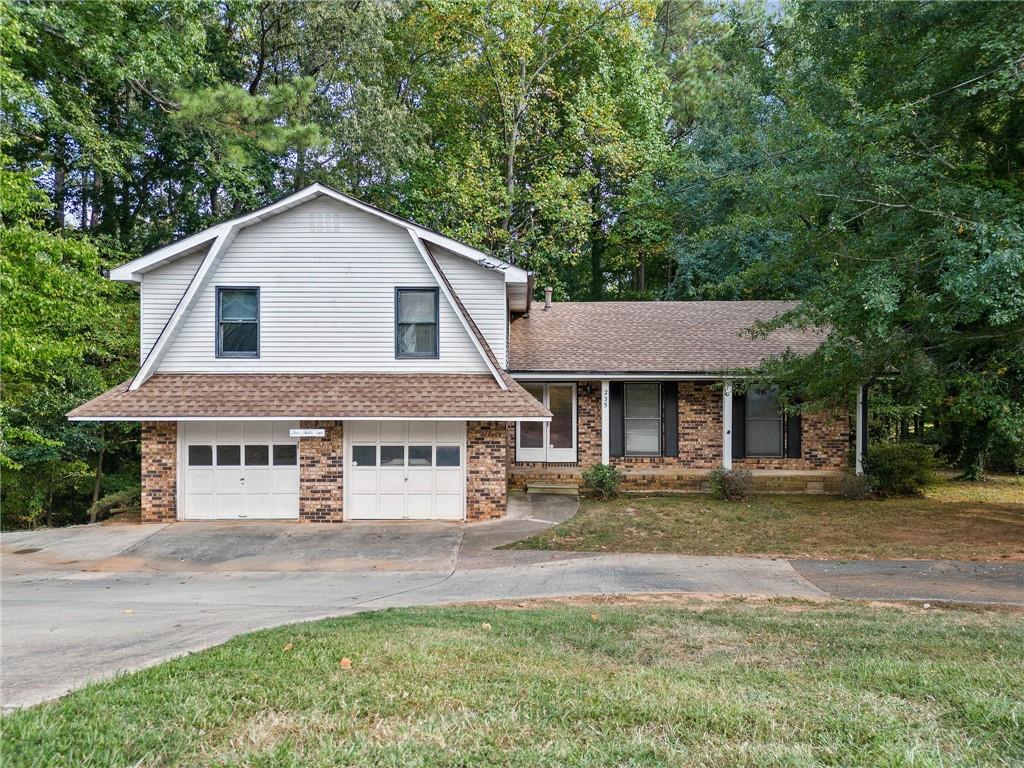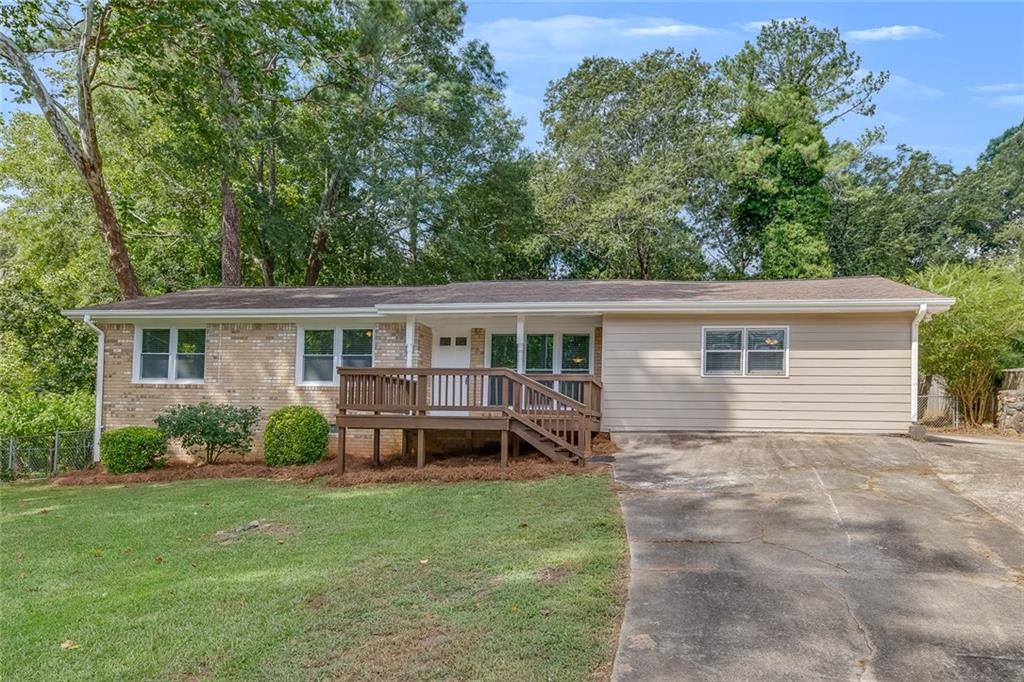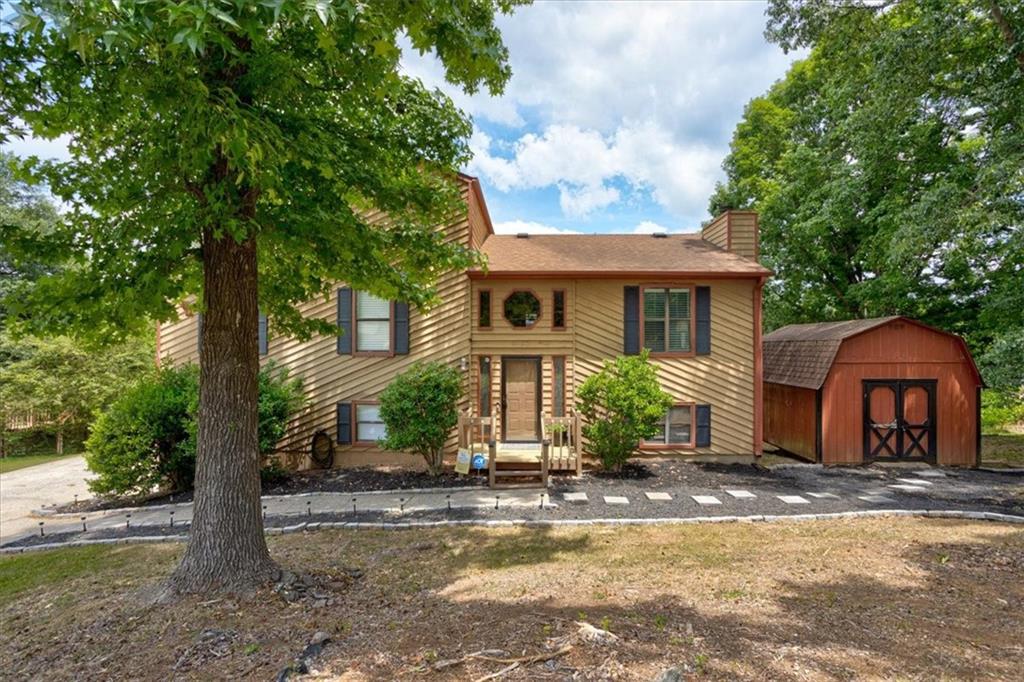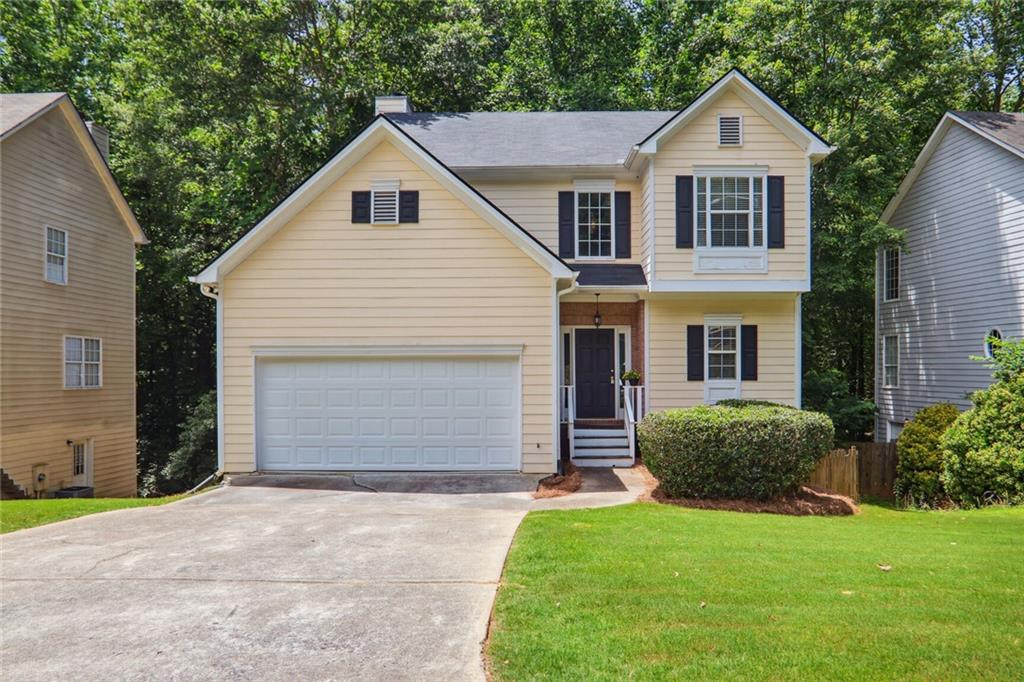Viewing Listing MLS# 382327350
Kennesaw, GA 30144
- 4Beds
- 3Full Baths
- N/AHalf Baths
- N/A SqFt
- 1982Year Built
- 0.19Acres
- MLS# 382327350
- Residential
- Single Family Residence
- Active
- Approx Time on Market6 months, 15 days
- AreaN/A
- CountyCobb - GA
- Subdivision Kings Crossing
Overview
A cash flow rental property with a 12-month lease is in place, nestled within the sought-after Kings Crossing II community, this contemporary split-foyer home presents an exceptional opportunity for those seeking both style and convenience in Kennesaw, Georgia. Boasting access to the community pool and set amidst the charm of this quaint city, the home enjoys a prime location with swift access to Shallowford Road, I-575, and I-75. Step inside to discover a light-filled haven, where high beamed ceilings and expansive windows bathe the interior in natural light, creating an inviting ambiance throughout. The spacious family room serves as the focal point, adorned with a striking stone accent fireplace and seamlessly flowing into the formal dining areaa perfect setting for hosting gatherings and entertaining guests. The kitchen, adorned with pristine white cabinets and equipped with a gas range, built-in microwave, dishwasher, and a generous center island, offers ample countertop space for culinary endeavors. Ascend to the upper level to find the luxurious master bedroom, complete with a walk-in closet and an ensuite bathroom reminiscent of a spa retreat. Two additional bedrooms and another full bathroom on this level provide ample accommodation for family members or visitors. Venture downstairs to the finished basement, where a versatile living room/office, guest bedroom, full bathroom, and a convenient laundry room with a sink await. With walk-out access to the backyard, this level effortlessly blends indoor and outdoor living. Outside, the expansive wooded backyard beckons with its serene ambiance, offering an ideal setting for outdoor entertaining or leisure on the multi-level rear deck and grilling area. A spacious two-car garage with additional storage space completes this remarkable residence. Conveniently located just a stone's throw away from the charming shops and eateries of Downtown Woodstock, as well as the amenities of KSU and Town Center Mall, this home presents an unparalleled opportunity to own a piece of paradise in Kennesaw. Whether you're seeking a comfortable abode to call your own or a lucrative investment opportunity, this home offers both, promising a lifestyle of unparalleled comfort and convenience.
Association Fees / Info
Hoa: No
Community Features: Near Schools, Near Shopping, Pool, Restaurant
Bathroom Info
Total Baths: 3.00
Fullbaths: 3
Room Bedroom Features: Oversized Master
Bedroom Info
Beds: 4
Building Info
Habitable Residence: Yes
Business Info
Equipment: None
Exterior Features
Fence: None
Patio and Porch: Deck
Exterior Features: Gas Grill, Private Entrance, Private Yard, Rain Gutters, Rear Stairs
Road Surface Type: Asphalt
Pool Private: No
County: Cobb - GA
Acres: 0.19
Pool Desc: None
Fees / Restrictions
Financial
Original Price: $355,500
Owner Financing: Yes
Garage / Parking
Parking Features: Assigned, Drive Under Main Level, Garage, Garage Door Opener, Garage Faces Front
Green / Env Info
Green Energy Generation: None
Handicap
Accessibility Features: None
Interior Features
Security Ftr: Secured Garage/Parking, Smoke Detector(s)
Fireplace Features: Family Room
Levels: Multi/Split
Appliances: Dishwasher, Gas Range, Gas Water Heater, Refrigerator
Laundry Features: Laundry Room, Lower Level, Sink
Interior Features: Entrance Foyer, High Ceilings 9 ft Main, High Ceilings 9 ft Upper, Walk-In Closet(s), Other
Flooring: Carpet, Laminate
Spa Features: Community
Lot Info
Lot Size Source: Public Records
Lot Features: Back Yard, Front Yard, Private, Sloped, Wooded
Lot Size: 190x87x190x87
Misc
Property Attached: No
Home Warranty: Yes
Open House
Other
Other Structures: None
Property Info
Construction Materials: Cedar, HardiPlank Type
Year Built: 1,982
Property Condition: Resale
Roof: Composition, Shingle
Property Type: Residential Detached
Style: Contemporary
Rental Info
Land Lease: Yes
Room Info
Kitchen Features: Cabinets Stain, Eat-in Kitchen, Kitchen Island, Laminate Counters, View to Family Room
Room Master Bathroom Features: Double Vanity,Tub/Shower Combo
Room Dining Room Features: Open Concept
Special Features
Green Features: None
Special Listing Conditions: None
Special Circumstances: Sold As/Is
Sqft Info
Building Area Total: 2508
Building Area Source: Public Records
Tax Info
Tax Amount Annual: 3858
Tax Year: 2,023
Tax Parcel Letter: 16-0136-0-014-0
Unit Info
Utilities / Hvac
Cool System: Ceiling Fan(s), Central Air, Whole House Fan, Zoned
Electric: 110 Volts, 220 Volts
Heating: Central, Natural Gas, Zoned
Utilities: Cable Available, Electricity Available, Natural Gas Available, Sewer Available, Water Available
Sewer: Public Sewer
Waterfront / Water
Water Body Name: None
Water Source: Public
Waterfront Features: None
Directions
GPS FriendlyListing Provided courtesy of Weichert, Realtors - The Collective





























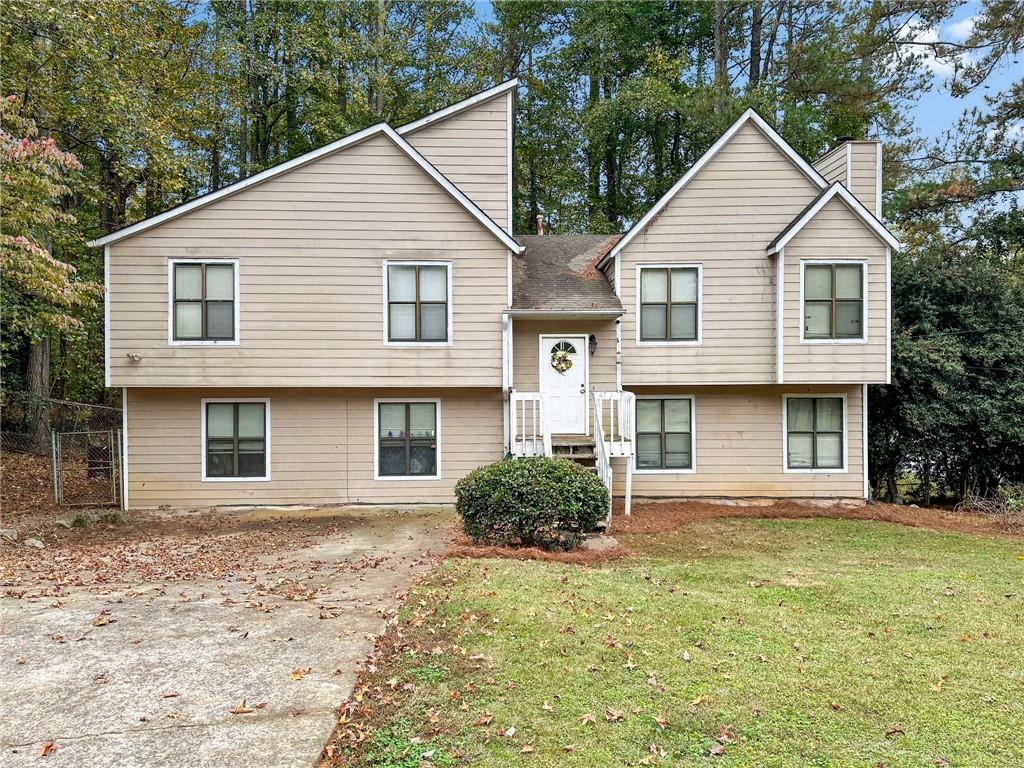
 MLS# 410752359
MLS# 410752359 