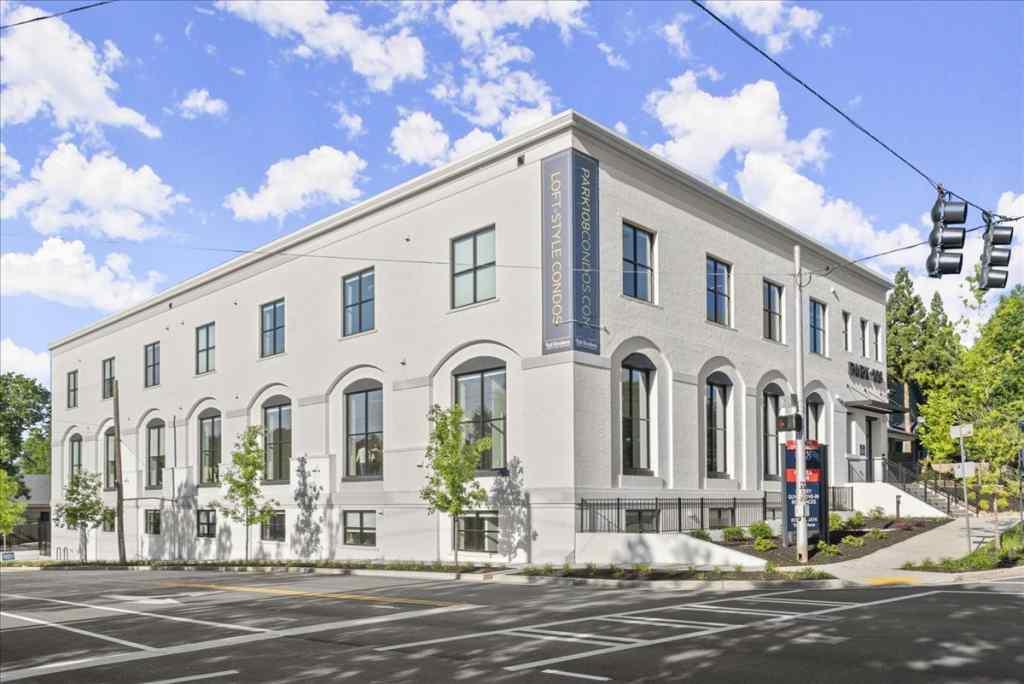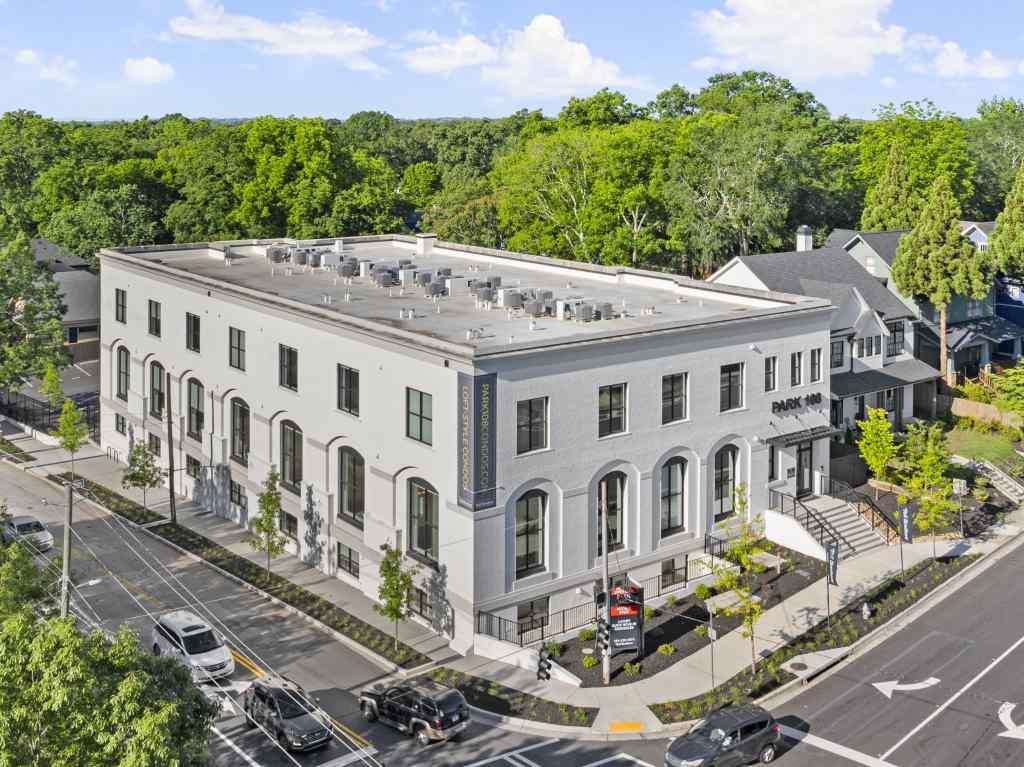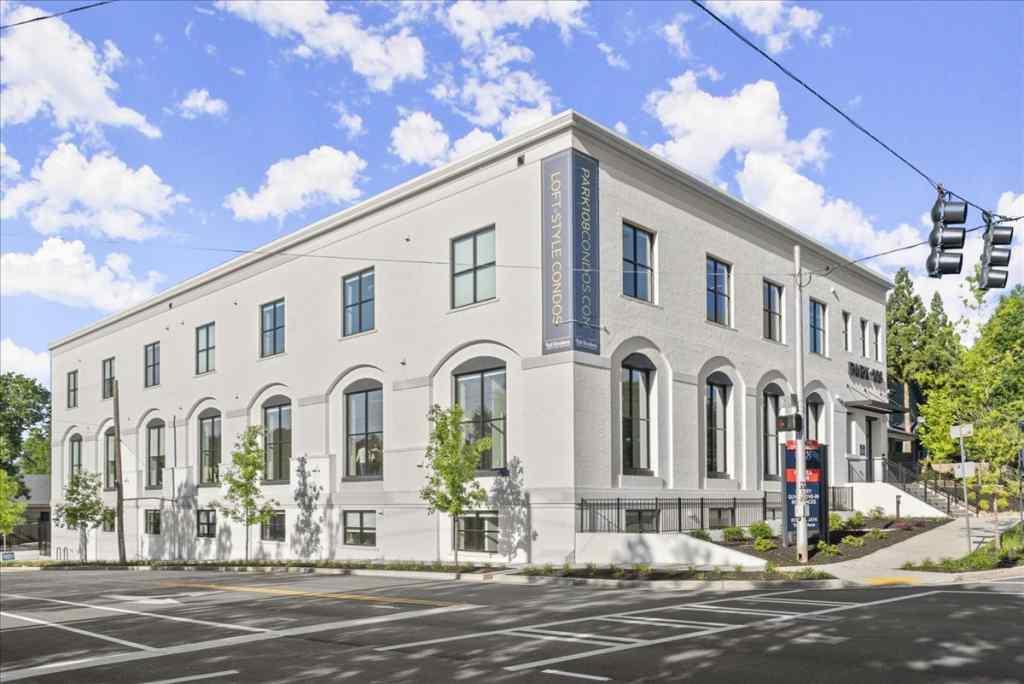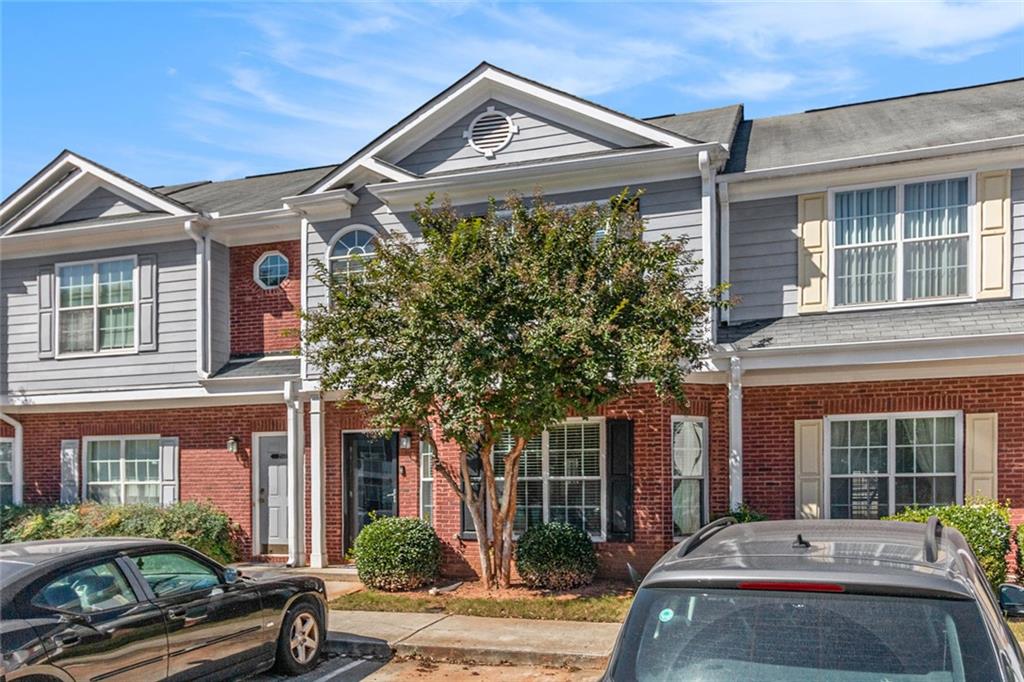Viewing Listing MLS# 382324544
Decatur, GA 30033
- 1Beds
- 1Full Baths
- N/AHalf Baths
- N/A SqFt
- 1989Year Built
- 0.02Acres
- MLS# 382324544
- Residential
- Condominium
- Active
- Approx Time on Market6 months, 21 days
- AreaN/A
- CountyDekalb - GA
- Subdivision Clairmont Place
Overview
Welcome to your new home! Unit 609 is a one bedroom end-unit condo featuring a private balcony overlooking the beautiful courtyard! Updated kitchen with stainless steel appliances, granite counters, and open faced cabinets. The condo has luxury vinyl plank flooring which is easy to clean and looks fabulous with any decor! The bedroom and bathroom have an emergency pull-cord for extra peace of mind. Clairmont Place is a 55+ INDEPENDENT living community located in Decatur. Convenient to Toco Hills Shopping Center, which includes a variety of shopping and restaurants! It is also close to the VA Medical Center, Emory, and the South Peachtree Creek PATH Trail. The PATH provides access to Mason Mill Park, Williams Library, Senior Center, and nature trails all without having to cross any streets. The monthly HOA fee includes: One meal per day, all utilities, bi-monthly housekeeping, linen service, maintenance, transportation to local doctors and grocery stores, pest control, and more! There are all sorts of monthly activities planned on and off the premises, for example going to local theaters, the symphony, museums, annual holiday bazaar, and resident talent show! Onsite, you will find an indoor, heated saltwater pool, library, fitness room, art gallery, raised garden beds, and a hair salon! Call today to schedule a showing for Unit 609 at Clairmont Place!
Association Fees / Info
Hoa: Yes
Hoa Fees Frequency: Monthly
Hoa Fees: 1639
Community Features: Catering Kitchen, Fitness Center, Homeowners Assoc, Lake, Near Public Transport, Near Shopping, Near Trails/Greenway, Park, Pool, Sidewalks, Storage, Street Lights
Association Fee Includes: Cable TV, Electricity, Internet, Maintenance Grounds, Maintenance Structure, Pest Control, Reserve Fund, Sewer, Swim, Termite, Trash, Utilities, Water
Bathroom Info
Main Bathroom Level: 1
Total Baths: 1.00
Fullbaths: 1
Room Bedroom Features: Master on Main
Bedroom Info
Beds: 1
Building Info
Habitable Residence: Yes
Business Info
Equipment: None
Exterior Features
Fence: None
Patio and Porch: Patio
Exterior Features: Balcony
Road Surface Type: Asphalt
Pool Private: Yes
County: Dekalb - GA
Acres: 0.02
Pool Desc: Heated, Indoor, Private, Salt Water
Fees / Restrictions
Financial
Original Price: $245,000
Owner Financing: Yes
Garage / Parking
Parking Features: Parking Lot
Green / Env Info
Green Energy Generation: None
Handicap
Accessibility Features: Common Area, Accessible Elevator Installed
Interior Features
Security Ftr: Fire Sprinkler System, Key Card Entry, Security Lights, Smoke Detector(s)
Fireplace Features: None
Levels: One
Appliances: Dishwasher, Disposal, Electric Range, Microwave, Range Hood, Refrigerator
Laundry Features: Common Area
Interior Features: Crown Molding, Elevator, Entrance Foyer
Flooring: Hardwood
Spa Features: None
Lot Info
Lot Size Source: Public Records
Lot Features: Lake On Lot
Lot Size: x
Misc
Property Attached: Yes
Home Warranty: Yes
Open House
Other
Other Structures: Gazebo
Property Info
Construction Materials: Stucco
Year Built: 1,989
Property Condition: Resale
Roof: Composition
Property Type: Residential Attached
Style: High Rise (6 or more stories)
Rental Info
Land Lease: Yes
Room Info
Kitchen Features: Cabinets White, Stone Counters
Room Master Bathroom Features: Tub/Shower Combo
Room Dining Room Features: Open Concept
Special Features
Green Features: None
Special Listing Conditions: None
Special Circumstances: Active Adult Community
Sqft Info
Building Area Total: 672
Building Area Source: Public Records
Tax Info
Tax Amount Annual: 2637
Tax Year: 2,023
Tax Parcel Letter: 18-060-20-161
Unit Info
Unit: 609
Num Units In Community: 193
Utilities / Hvac
Cool System: Ceiling Fan(s), Heat Pump
Electric: 110 Volts
Heating: Heat Pump
Utilities: Cable Available, Electricity Available, Phone Available, Sewer Available, Water Available
Sewer: Public Sewer
Waterfront / Water
Water Body Name: None
Water Source: Public
Waterfront Features: None
Directions
Use GPS. On Clairmont Road, directly across the street from the VA Medical Center.Listing Provided courtesy of Northgroup Real Estate
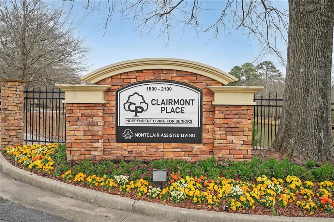
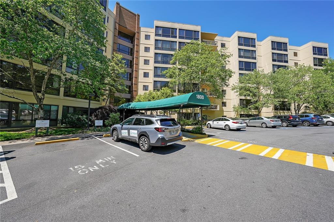
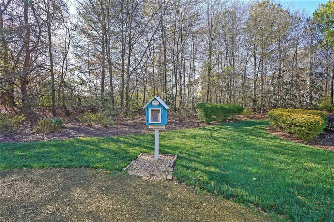
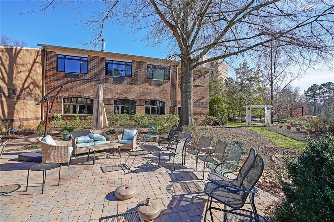
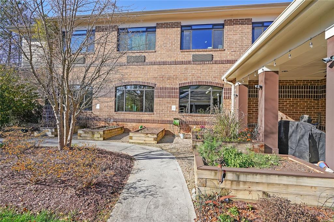
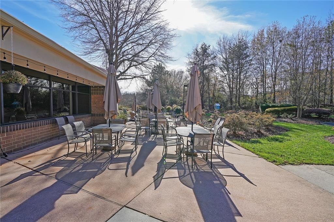
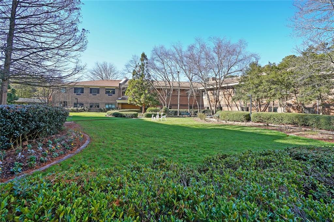
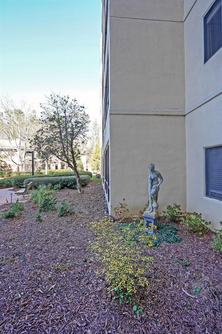
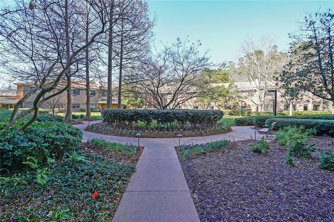
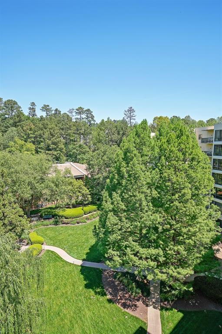
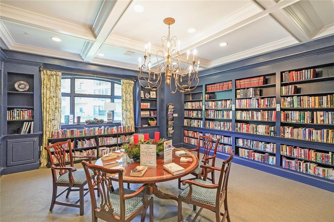
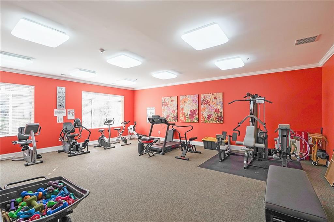
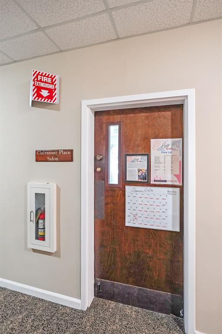
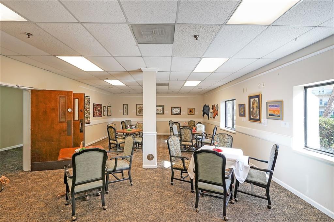
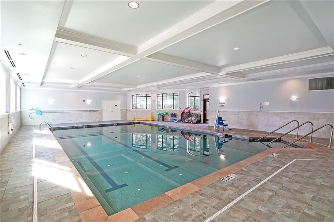
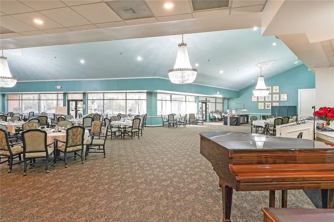
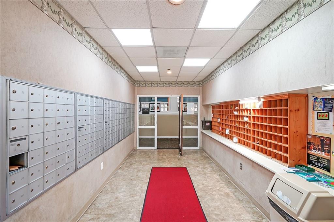
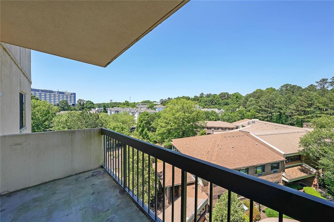
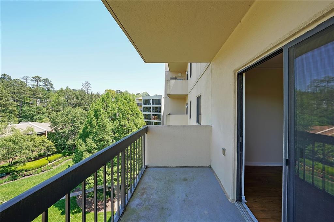
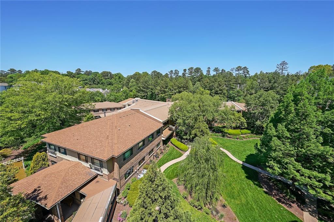
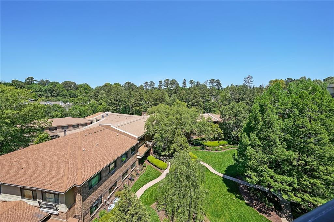
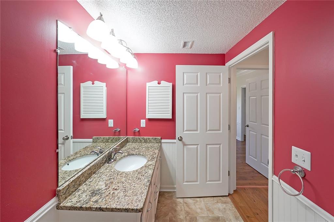
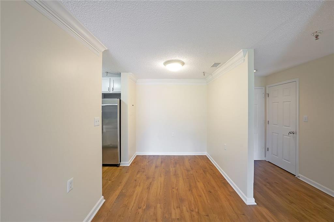
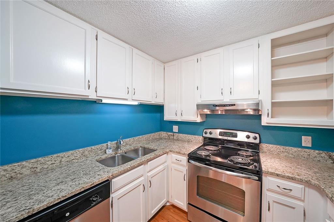
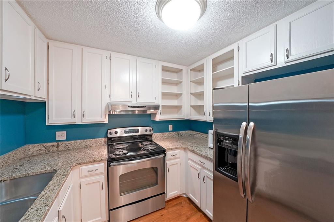
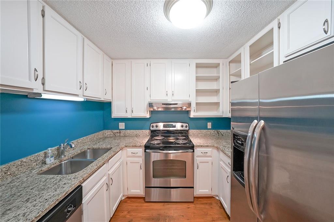
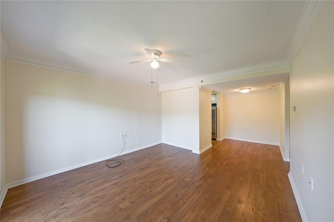
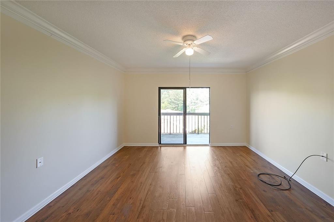
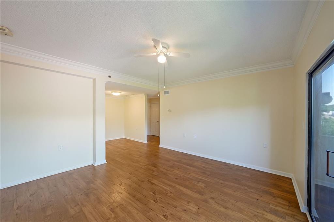
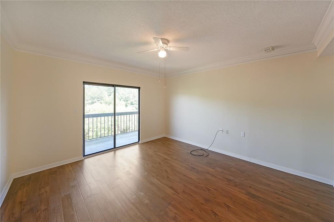
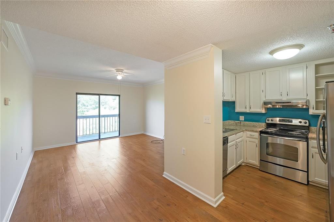
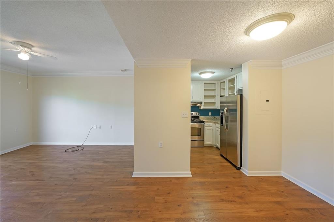
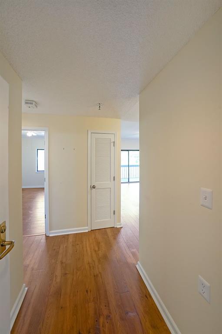
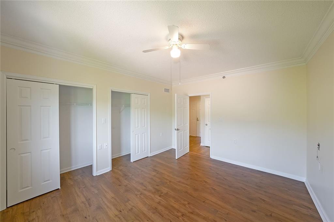
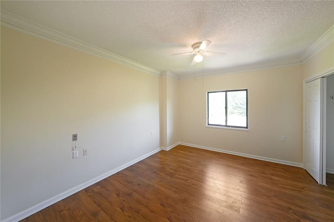
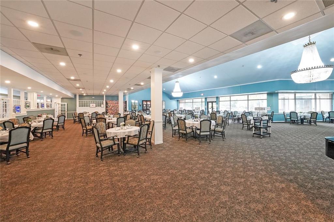
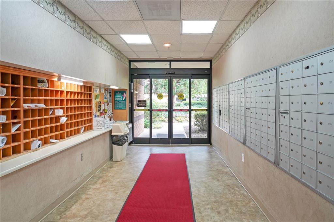
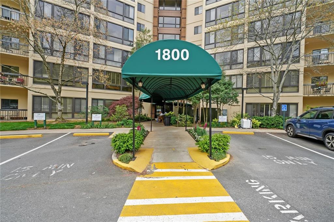
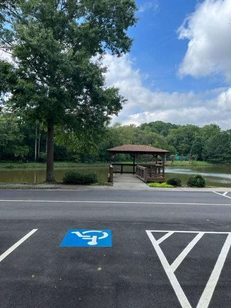
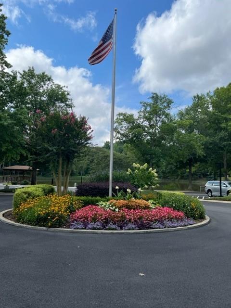
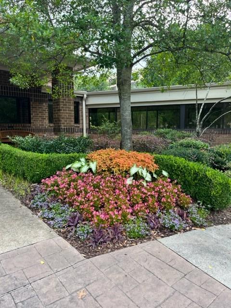
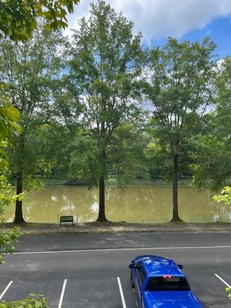
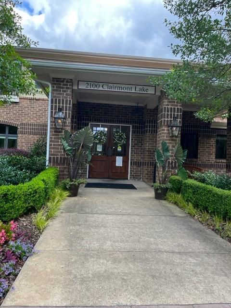
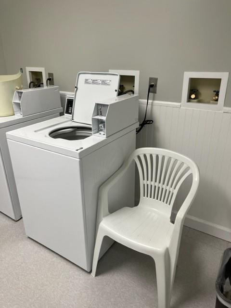
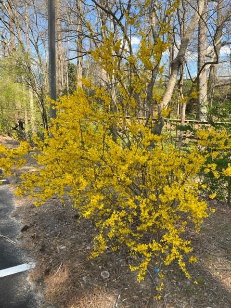
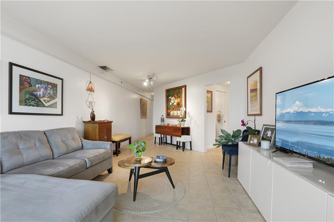
 MLS# 411416091
MLS# 411416091 