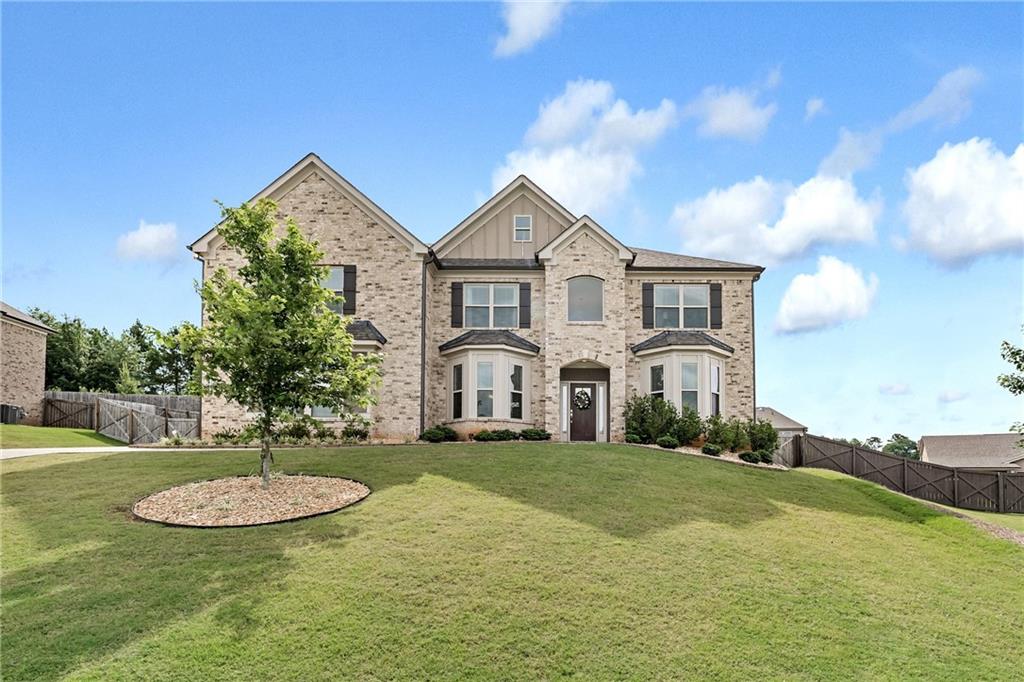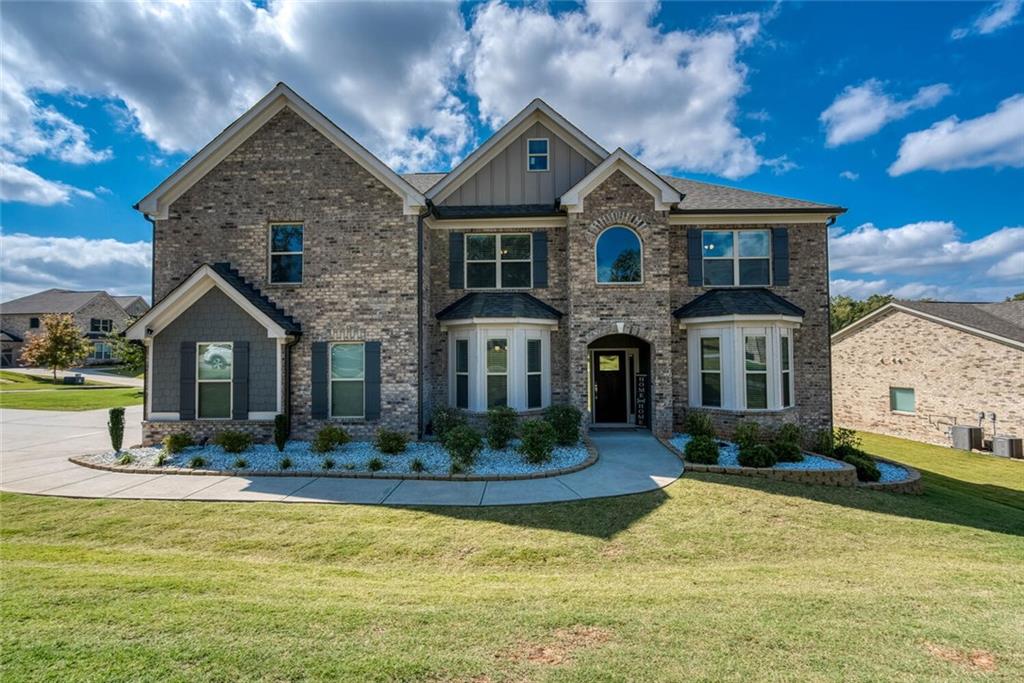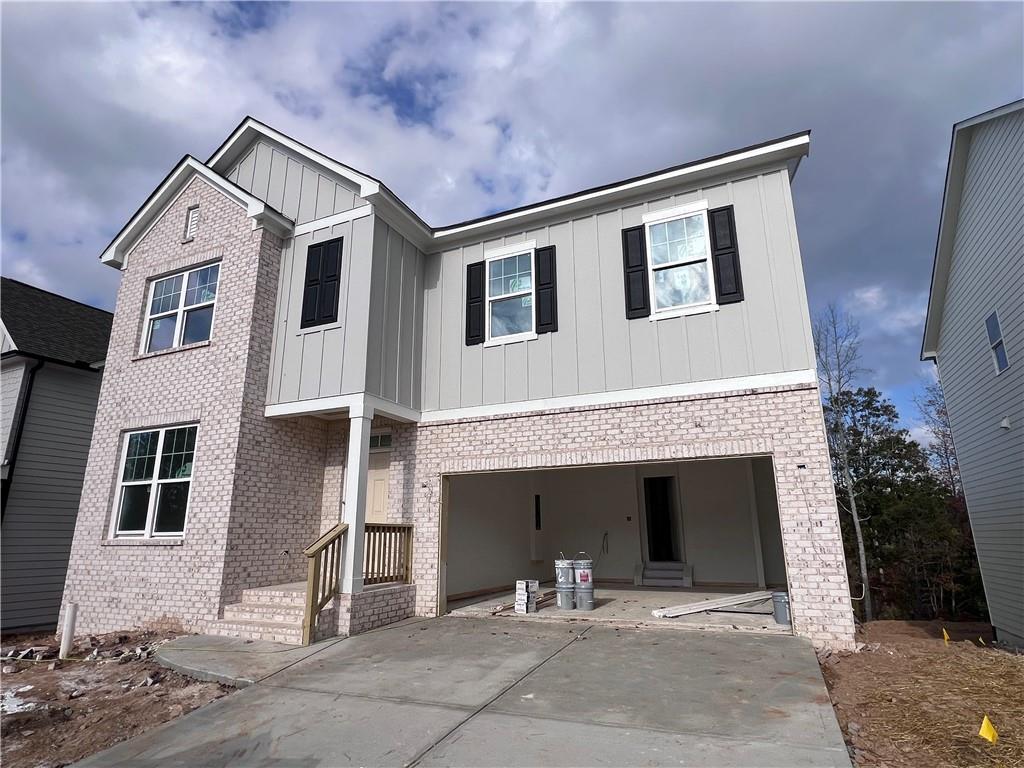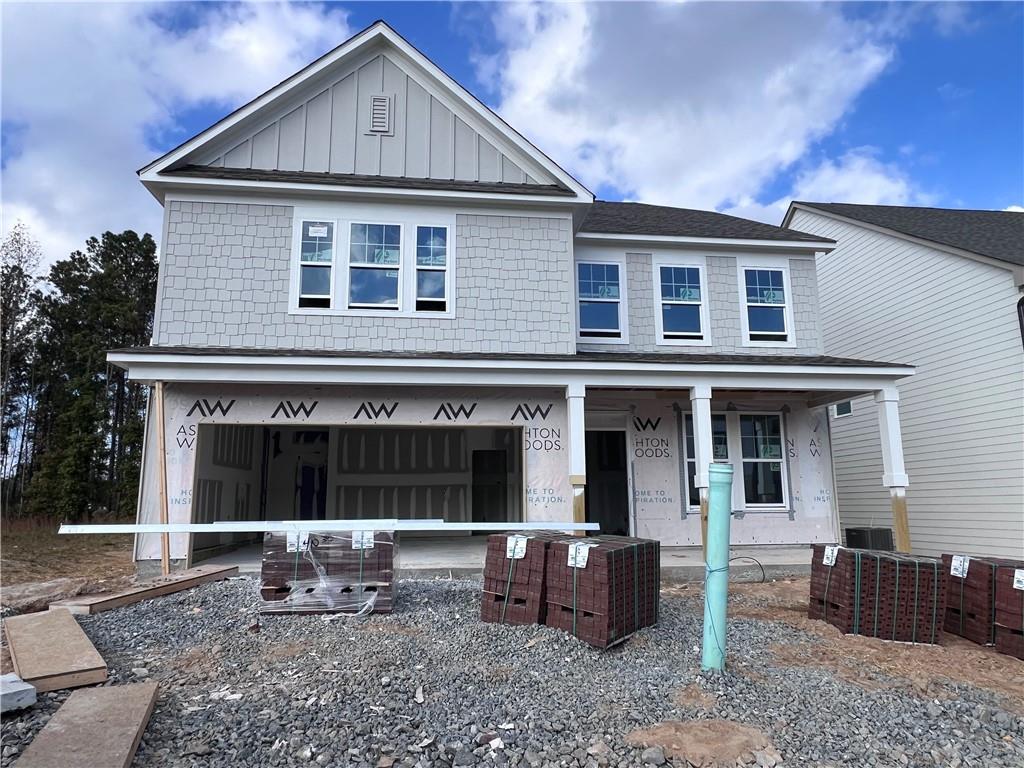Viewing Listing MLS# 376331673
Cumming, GA 30028
- 5Beds
- 4Full Baths
- N/AHalf Baths
- N/A SqFt
- 2021Year Built
- 0.36Acres
- MLS# 376331673
- Residential
- Single Family Residence
- Active
- Approx Time on Market6 months, 18 days
- AreaN/A
- CountyForsyth - GA
- Subdivision Chimney Creek
Overview
Step into this exceptional like-new home that greets you with a charming tiled and covered front porch, a welcoming foyer flanked by an office and a formal dining room with crown molding and beautiful crystal light fixtures. Straight ahead is the tremendous 2 story great room boasting Grand Chandelier and a fireplace that invites you to unwind and relax. Adjacent to the great room is an immaculate kitchen complete with white cabinets, stainless appliances, large island, double oven, 5 burner gas cooktop, abundant counter space, and walk in pantry, making it a culinary enthusiast's dream. Main floor also features a guest suite with a full bath and walk in shower. Upstairs you will find a large master bedroom with tray ceiling, luxurious master bath with double vanity, separate shower and tub, and oversized master closet. Three additional bedrooms and two secondary baths are located upstairs as well. The laundry room is located conveniently in the upstairs hallway. Enjoy the tranquility and convenience of the neighborhood amenity area with a refreshing pool and well-maintained tennis courts, ideal for leisurely afternoons spent outdoors.
Association Fees / Info
Hoa: Yes
Hoa Fees Frequency: Annually
Hoa Fees: 1100
Community Features: Homeowners Assoc, Near Shopping, Playground, Pool, Sidewalks, Tennis Court(s)
Bathroom Info
Main Bathroom Level: 1
Total Baths: 4.00
Fullbaths: 4
Room Bedroom Features: In-Law Floorplan, Oversized Master
Bedroom Info
Beds: 5
Building Info
Habitable Residence: Yes
Business Info
Equipment: None
Exterior Features
Fence: None
Patio and Porch: Front Porch, Patio
Exterior Features: None
Road Surface Type: Asphalt
Pool Private: No
County: Forsyth - GA
Acres: 0.36
Pool Desc: None
Fees / Restrictions
Financial
Original Price: $780,000
Owner Financing: Yes
Garage / Parking
Parking Features: Garage, Garage Door Opener, Garage Faces Front, Level Driveway
Green / Env Info
Green Energy Generation: None
Handicap
Accessibility Features: None
Interior Features
Security Ftr: Carbon Monoxide Detector(s)
Fireplace Features: Great Room
Levels: Two
Appliances: Dishwasher, Double Oven, Gas Cooktop, Gas Oven, Microwave, Range Hood, Self Cleaning Oven
Laundry Features: Laundry Room, Upper Level
Interior Features: Crown Molding, Double Vanity, Entrance Foyer, Walk-In Closet(s)
Flooring: Carpet, Ceramic Tile, Vinyl
Spa Features: None
Lot Info
Lot Size Source: Public Records
Lot Features: Back Yard, Corner Lot, Front Yard
Misc
Property Attached: No
Home Warranty: Yes
Open House
Other
Other Structures: None
Property Info
Construction Materials: Brick, HardiPlank Type
Year Built: 2,021
Property Condition: Resale
Roof: Shingle
Property Type: Residential Detached
Style: Traditional
Rental Info
Land Lease: Yes
Room Info
Kitchen Features: Breakfast Bar, Breakfast Room, Cabinets White, Eat-in Kitchen, Kitchen Island, Stone Counters, View to Family Room
Room Master Bathroom Features: Double Vanity,Separate Tub/Shower
Room Dining Room Features: Separate Dining Room
Special Features
Green Features: Appliances
Special Listing Conditions: None
Special Circumstances: None
Sqft Info
Building Area Total: 3198
Building Area Source: Appraiser
Tax Info
Tax Amount Annual: 5210
Tax Year: 2,023
Tax Parcel Letter: 050-000-184
Unit Info
Utilities / Hvac
Cool System: Central Air
Electric: 110 Volts
Heating: Central
Utilities: Cable Available, Electricity Available, Natural Gas Available, Sewer Available, Water Available
Sewer: Public Sewer
Waterfront / Water
Water Body Name: None
Water Source: Public
Waterfront Features: None
Directions
Take 400 N to Exit 13-Follow Bethelview Road and Hurt Bridge Road to Pisgah Road. Turn left onto Pisgah Road and Chimney Creek community will be on the right.Listing Provided courtesy of Homesmart















































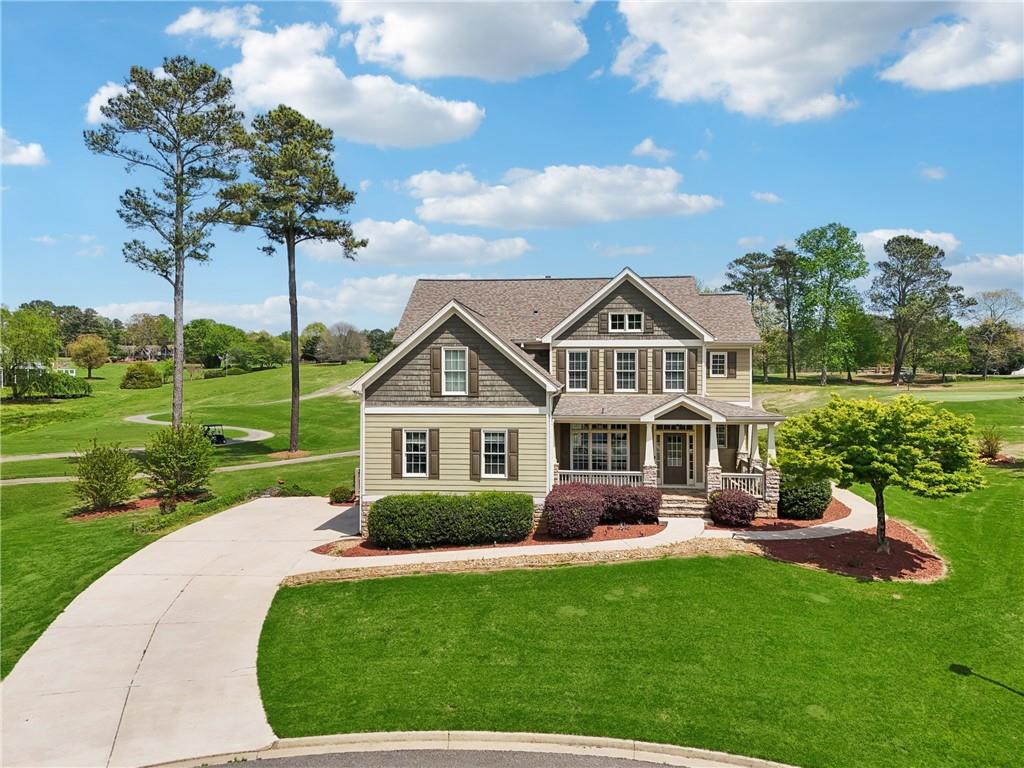
 MLS# 7367479
MLS# 7367479 