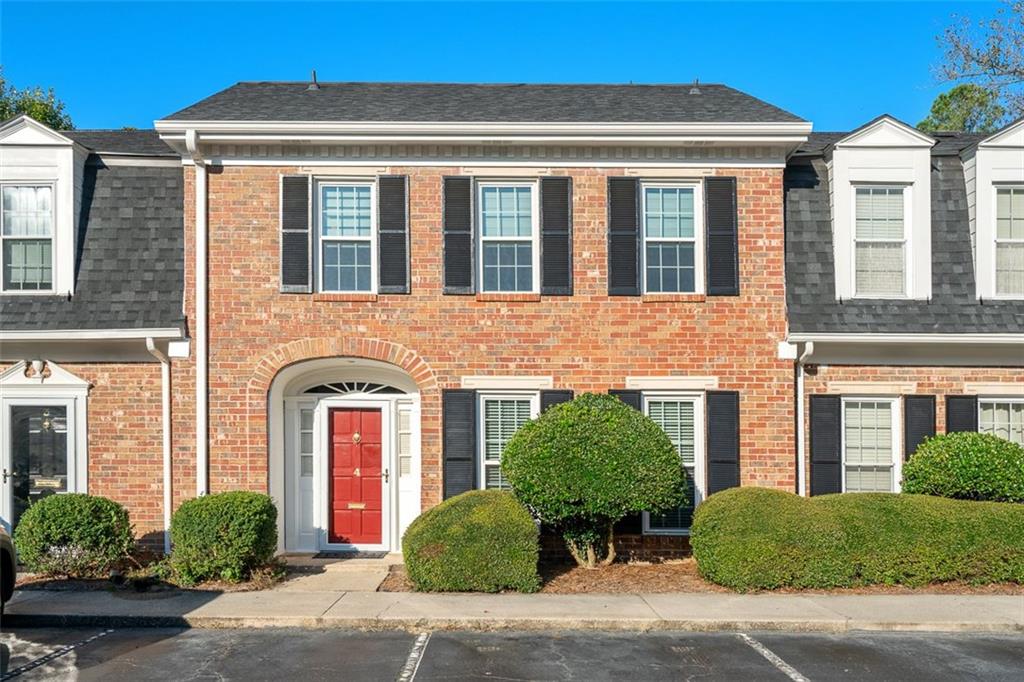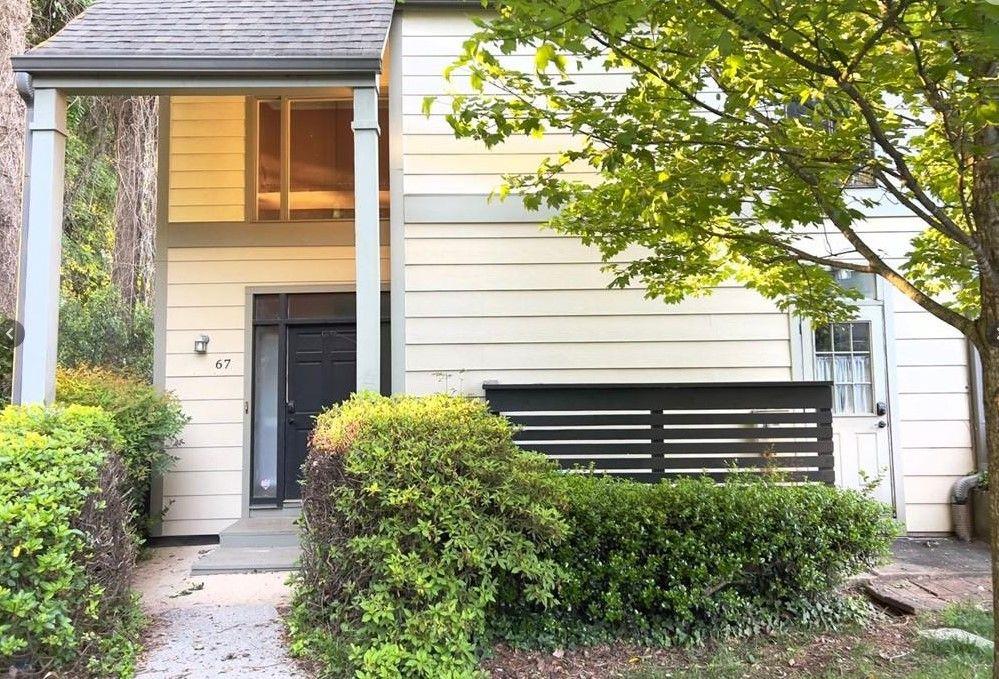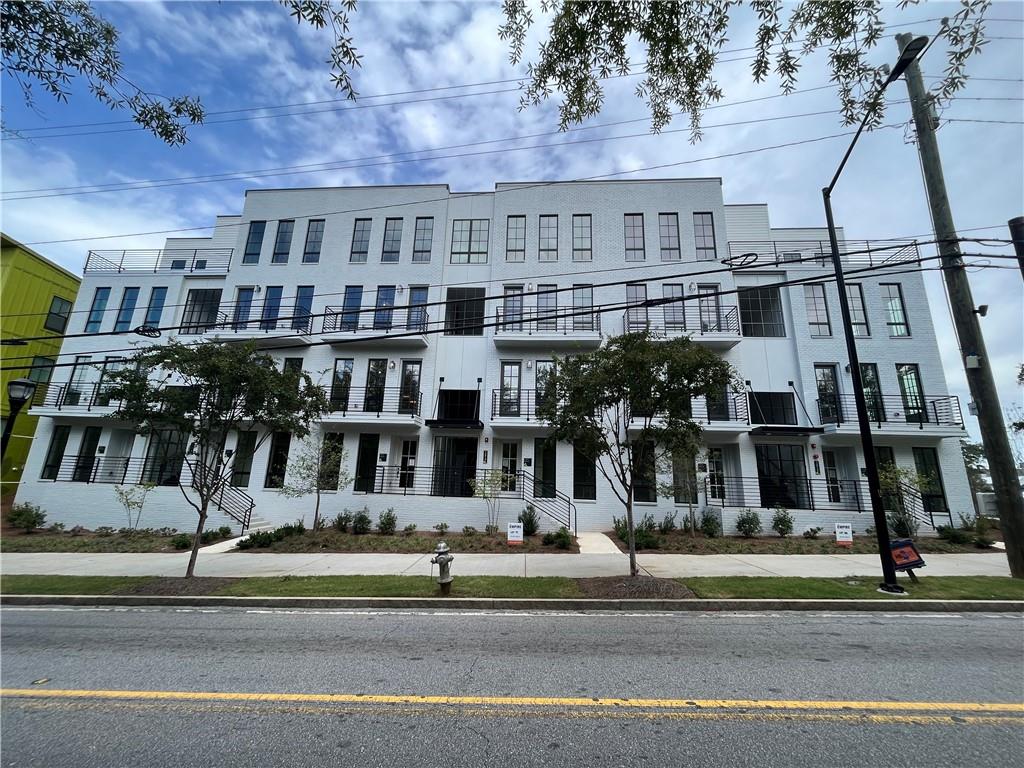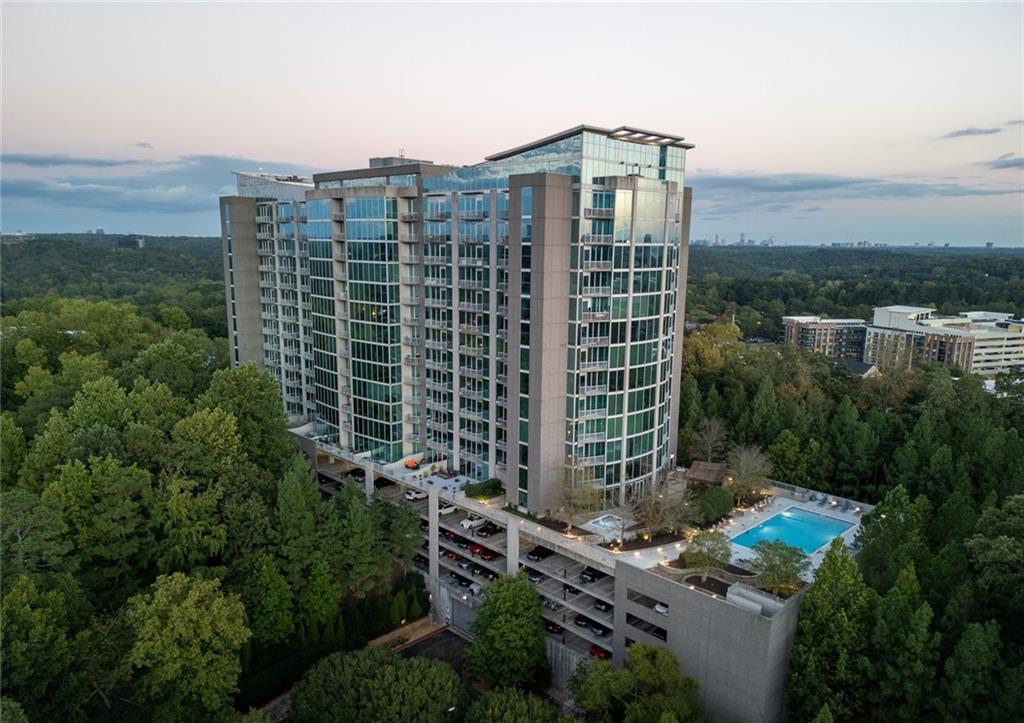Viewing Listing MLS# 376331439
Atlanta, GA 30339
- 2Beds
- 2Full Baths
- 1Half Baths
- N/A SqFt
- 2006Year Built
- 0.03Acres
- MLS# 376331439
- Residential
- Condominium
- Active
- Approx Time on Market6 months, 19 days
- AreaN/A
- CountyCobb - GA
- Subdivision Horizon
Overview
This luxury high rise 2 bedroom 2 1/2 bath is the largest most sought after floor plan in Horizon Condominiums. Beautiful 9th floor views of both Kennesaw mountain and the Chattahoochee river. Minutes from Truist Park, Vinings, Sandy Springs, restaurants and shopping place. Nice floor plan and big living space. This condo also comes with one storage room and 2 parking spots. Well maintained and upgraded with hardwoods in the whole house. Resident amenities also include fitness center, concierge services, multiple conference rooms, outdoor gas grill, private dog park, dry cleaning services and a terrace with newly upgraded pool, hot tub, and lounge area. Pool just got finished in July on 5th floor. This condo provides a great opportunity for luxury living in the city. This is one youre not going to want to miss!
Association Fees / Info
Hoa: Yes
Hoa Fees Frequency: Monthly
Hoa Fees: 729
Community Features: Barbecue, Business Center, Clubhouse, Concierge, Dog Park, Fitness Center, Homeowners Assoc, Near Public Transport, Near Schools, Near Shopping, Near Trails/Greenway, Pool
Hoa Fees Frequency: Monthly
Association Fee Includes: Door person, Insurance, Swim, Termite, Trash
Bathroom Info
Main Bathroom Level: 2
Halfbaths: 1
Total Baths: 3.00
Fullbaths: 2
Room Bedroom Features: Roommate Floor Plan, Split Bedroom Plan
Bedroom Info
Beds: 2
Building Info
Habitable Residence: No
Business Info
Equipment: None
Exterior Features
Fence: None
Patio and Porch: Patio
Exterior Features: None
Road Surface Type: Concrete
Pool Private: No
County: Cobb - GA
Acres: 0.03
Pool Desc: Heated, In Ground, Salt Water
Fees / Restrictions
Financial
Original Price: $509,900
Owner Financing: No
Garage / Parking
Parking Features: Assigned, Garage, Parking Lot
Green / Env Info
Green Energy Generation: None
Handicap
Accessibility Features: Accessible Bedroom, Common Area
Interior Features
Security Ftr: Fire Alarm, Fire Sprinkler System, Key Card Entry, Secured Garage/Parking, Security Guard
Fireplace Features: None
Levels: One
Appliances: Dishwasher, Disposal
Laundry Features: Laundry Closet, Main Level
Interior Features: High Ceilings 10 ft Upper, High Speed Internet
Flooring: Ceramic Tile, Hardwood
Spa Features: Community
Lot Info
Lot Size Source: Public Records
Lot Features: Other
Lot Size: x
Misc
Property Attached: Yes
Home Warranty: No
Open House
Other
Other Structures: None
Property Info
Construction Materials: Concrete
Year Built: 2,006
Property Condition: Resale
Roof: Other
Property Type: Residential Attached
Style: High Rise (6 or more stories)
Rental Info
Land Lease: No
Room Info
Kitchen Features: Cabinets Other, Eat-in Kitchen, Kitchen Island, View to Family Room
Room Master Bathroom Features: Separate Tub/Shower
Room Dining Room Features: Open Concept
Special Features
Green Features: None
Special Listing Conditions: None
Special Circumstances: None
Sqft Info
Building Area Total: 1344
Building Area Source: Public Records
Tax Info
Tax Amount Annual: 4038
Tax Year: 2,023
Tax Parcel Letter: 17-1008-0-114-0
Unit Info
Unit: 913
Num Units In Community: 1
Utilities / Hvac
Cool System: Ceiling Fan(s), Central Air
Electric: 110 Volts
Heating: Electric
Utilities: Cable Available, Electricity Available, Natural Gas Available, Phone Available, Sewer Available, Water Available
Sewer: Public Sewer
Waterfront / Water
Water Body Name: None
Water Source: Public
Waterfront Features: None
Directions
I-285 to Powers Ferry Rd north, to right at Windy Ridge Parkway. Building one block up on left. Guest parking available to left of front entrance or across the street.Listing Provided courtesy of Alltrust Realty, Inc.

































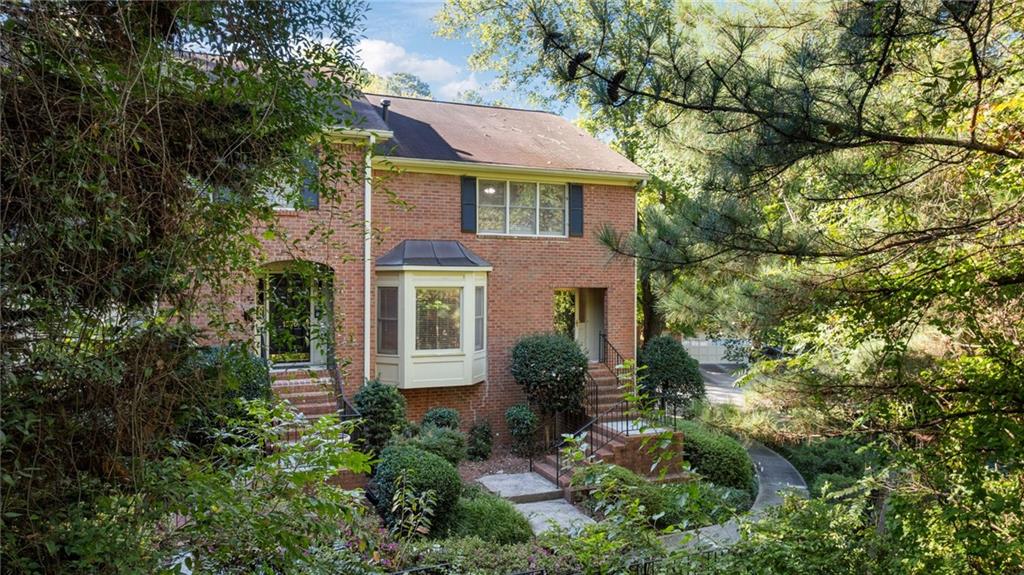
 MLS# 408021743
MLS# 408021743 