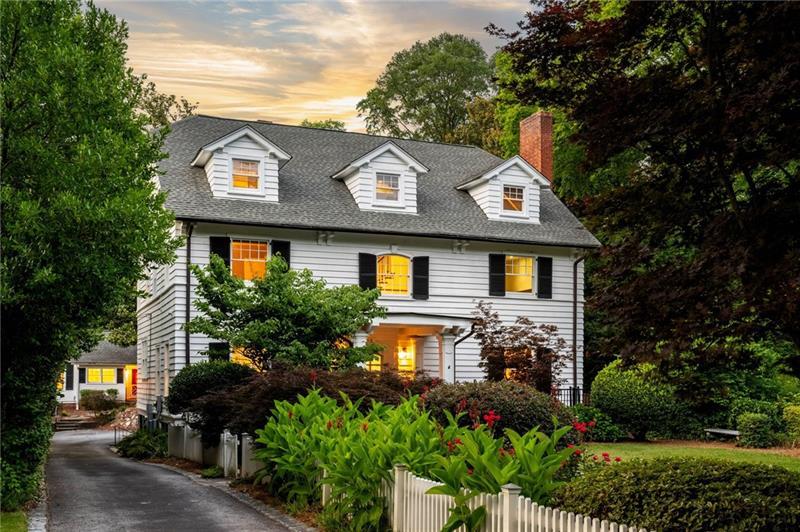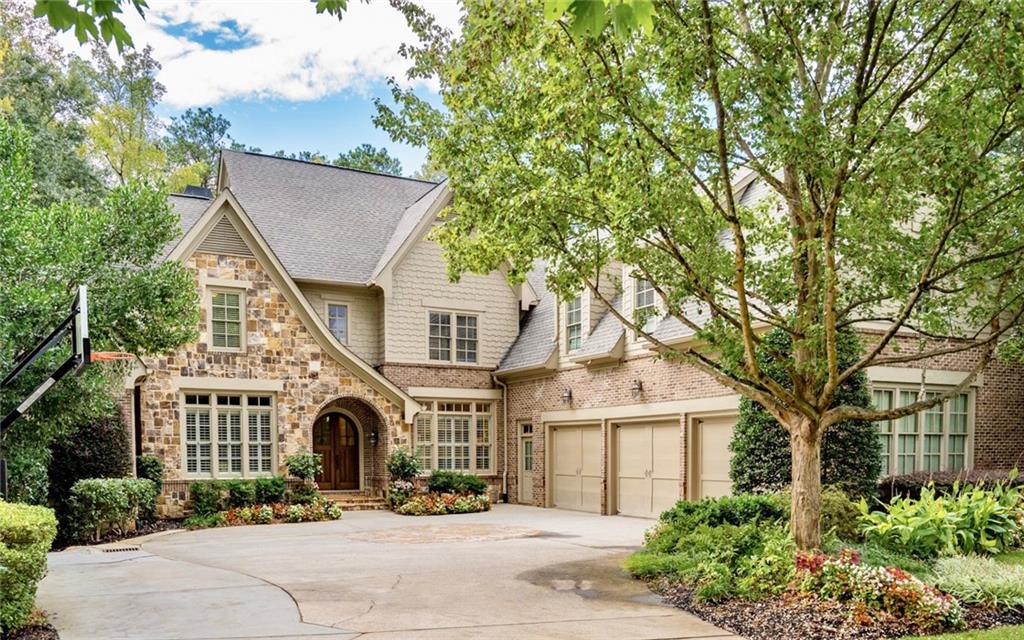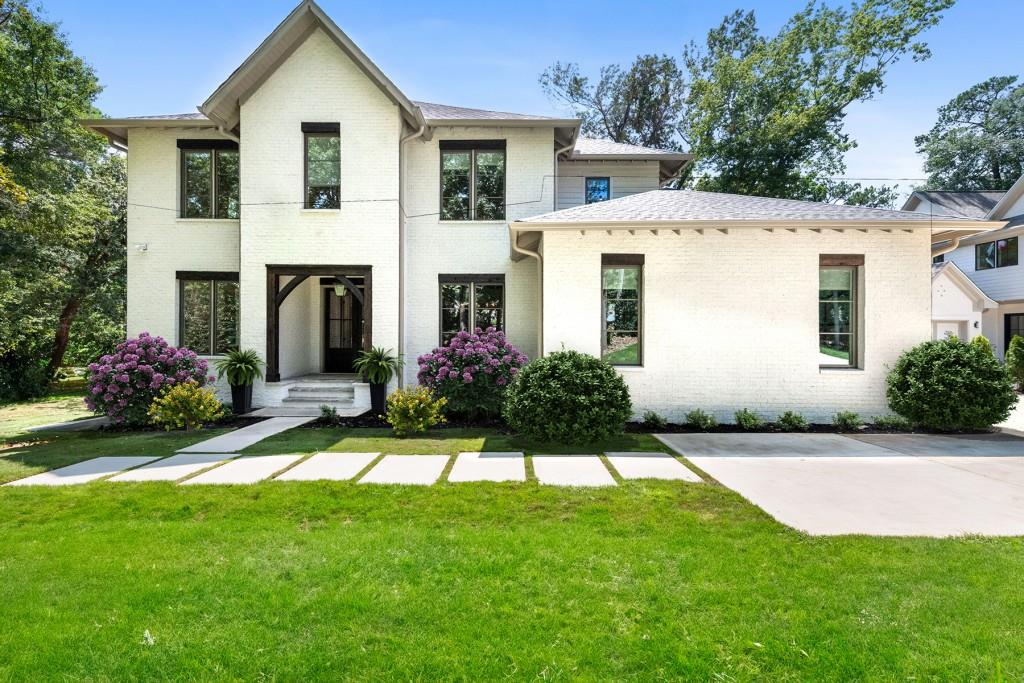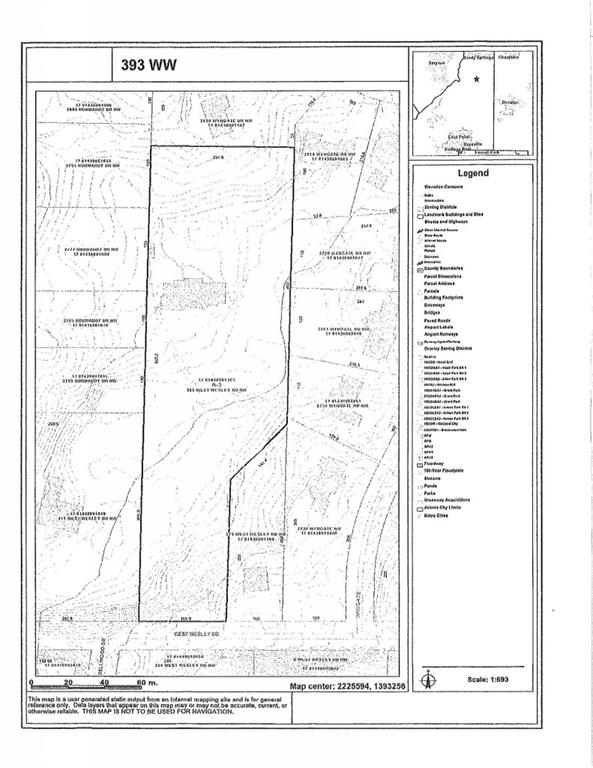Viewing Listing MLS# 375256594
Atlanta, GA 30327
- 5Beds
- 5Full Baths
- 1Half Baths
- N/A SqFt
- 1935Year Built
- 0.74Acres
- MLS# 375256594
- Residential
- Single Family Residence
- Active
- Approx Time on Market6 months, 21 days
- AreaN/A
- CountyFulton - GA
- Subdivision Buckhead
Overview
THIS HOUSE IS LOCATED IN THE QUIET AND EXLCUSIVE PART OF HOWELL MILL. Nestled in the Morris Brandon neighborhood, stands this historic house that seamlessly blends old charm with modern comforts. Enter through gates to the lush professionally landscaped front yard and up to the iron front door that exudes elegance. Step inside and you are greeted in all directions with architecture and style. The living room is a symphony of old-world charm and contemporary luxury. This level has tremendous space for your family to enjoy or entertaining your friends. The Dining room is a vision with views to the beautiful backyard. The Sunroom is true delight with oversized windows that allow natural light to flood the space and hosts an additional bar space with an icemaker and built in Avallon wine refrigerator that holds 141 bottles. The Kitchen and breakfast nook open to a covered porch, fireside space and heated salt water pool with hot tub. The chefs kitchen hosts a SubZero refrigerator, Five Star gas range and warming drawer, Bosch dishwasher, Dcor microwave, Scottsman ice maker and walk in pantry. The Kitchen opens to a vaulted 2 story family room with beams. Guest suite on main level that currently serves as another family room. Upstairs has 3 bedrooms. The Primary has large his and her closets, a soaking tub and separate shower. The Secondary rooms have ensuite bathrooms and large walk in closets. The finished Basement has an additional bedroom, double vanities and 2 large closets. All levels host large closet space. Dont miss seeing this timeless beauty that has everything, including walkability to Morris Branndon and Memorial Park.
Association Fees / Info
Hoa: No
Community Features: Near Schools, Park, Playground, Sidewalks
Bathroom Info
Main Bathroom Level: 1
Halfbaths: 1
Total Baths: 6.00
Fullbaths: 5
Room Bedroom Features: Oversized Master
Bedroom Info
Beds: 5
Building Info
Habitable Residence: Yes
Business Info
Equipment: Dehumidifier, Generator, Irrigation Equipment
Exterior Features
Fence: Back Yard, Front Yard
Patio and Porch: Covered, Patio, Rear Porch
Exterior Features: Gas Grill, Lighting, Private Yard, Private Entrance
Road Surface Type: Asphalt
Pool Private: Yes
County: Fulton - GA
Acres: 0.74
Pool Desc: Heated, In Ground, Private, Salt Water
Fees / Restrictions
Financial
Original Price: $2,995,000
Owner Financing: Yes
Garage / Parking
Parking Features: Garage, Garage Door Opener, Garage Faces Front, Kitchen Level, Parking Pad
Green / Env Info
Green Energy Generation: None
Handicap
Accessibility Features: None
Interior Features
Security Ftr: Secured Garage/Parking, Security Gate, Security Service, Security System Owned
Fireplace Features: Decorative, Family Room, Gas Log, Master Bedroom, Other Room, Outside
Levels: Three Or More
Appliances: Dishwasher, Disposal, Double Oven, Dryer, Gas Range, Microwave, Range Hood, Refrigerator, Self Cleaning Oven, Tankless Water Heater, Washer
Laundry Features: Laundry Room, Main Level, Sink
Interior Features: Beamed Ceilings, Bookcases, Double Vanity, Entrance Foyer, High Ceilings 9 ft Lower, His and Hers Closets, Walk-In Closet(s)
Flooring: Hardwood
Spa Features: None
Lot Info
Lot Size Source: Other
Lot Features: Back Yard, Front Yard, Landscaped, Private
Misc
Property Attached: No
Home Warranty: Yes
Open House
Other
Other Structures: None
Property Info
Construction Materials: Wood Siding
Year Built: 1,935
Property Condition: Resale
Roof: Composition
Property Type: Residential Detached
Style: Colonial
Rental Info
Land Lease: Yes
Room Info
Kitchen Features: Breakfast Bar, Breakfast Room, Cabinets White, Keeping Room, Kitchen Island, Other Surface Counters, Pantry Walk-In, Solid Surface Counters, View to Family Room
Room Master Bathroom Features: Double Vanity,Separate Tub/Shower,Soaking Tub,Vaul
Room Dining Room Features: Seats 12+,Separate Dining Room
Special Features
Green Features: None
Special Listing Conditions: None
Special Circumstances: None
Sqft Info
Building Area Total: 5592
Building Area Source: Agent Measured
Tax Info
Tax Amount Annual: 21032
Tax Year: 2,023
Tax Parcel Letter: 17-0183-LL-027-7
Unit Info
Utilities / Hvac
Cool System: Ceiling Fan(s), Central Air
Electric: 220 Volts
Heating: Forced Air
Utilities: Cable Available, Electricity Available, Natural Gas Available, Phone Available, Sewer Available, Water Available
Sewer: Public Sewer
Waterfront / Water
Water Body Name: None
Water Source: Public
Waterfront Features: None
Directions
From Moores Mill turn on Howell Mill, 2859 is on your left. From Morris Brandon Elementary School go north on Howell Mill and 2859 Howell Mill is 3rd house from the school on the right side.Listing Provided courtesy of Home Real Estate, Llc































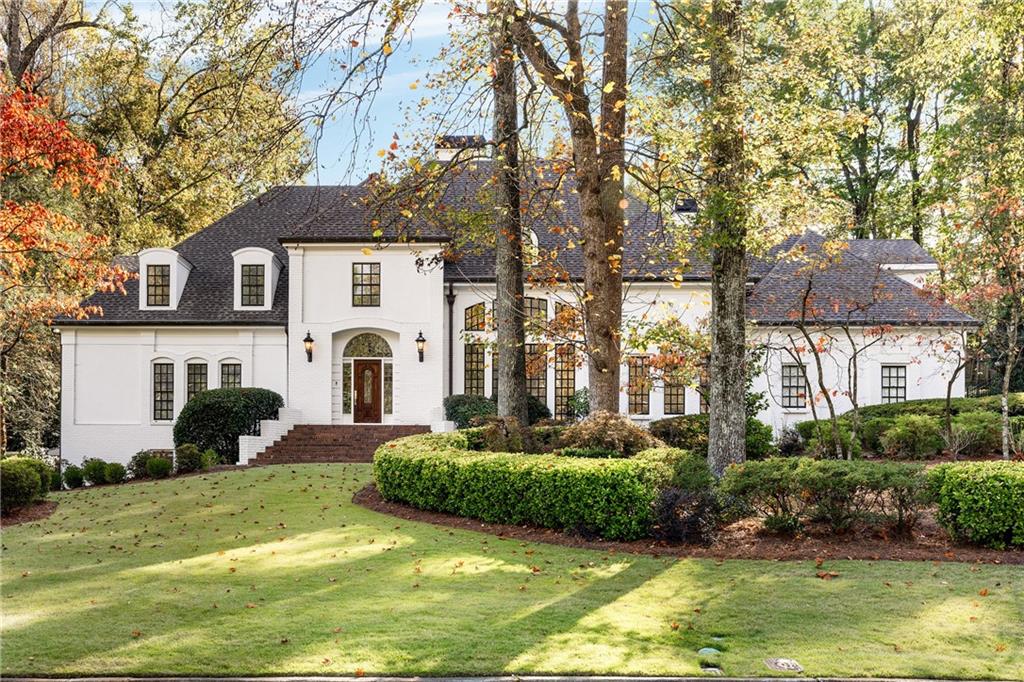
 MLS# 411063204
MLS# 411063204 