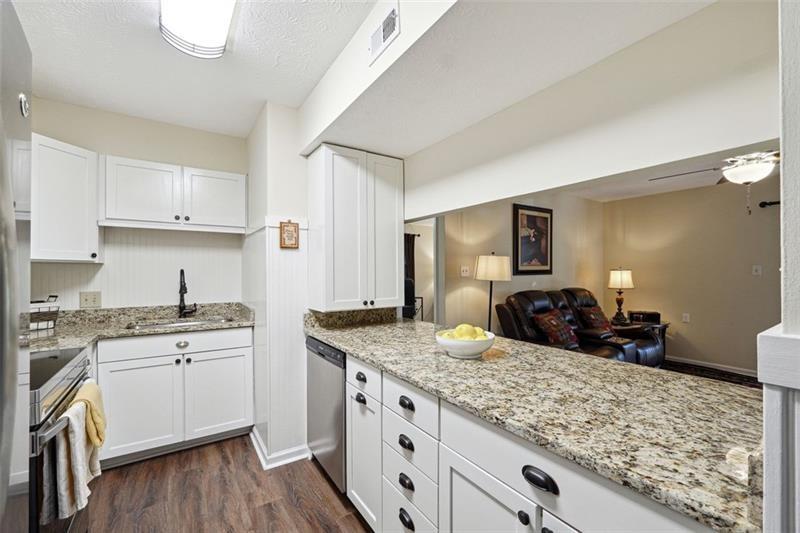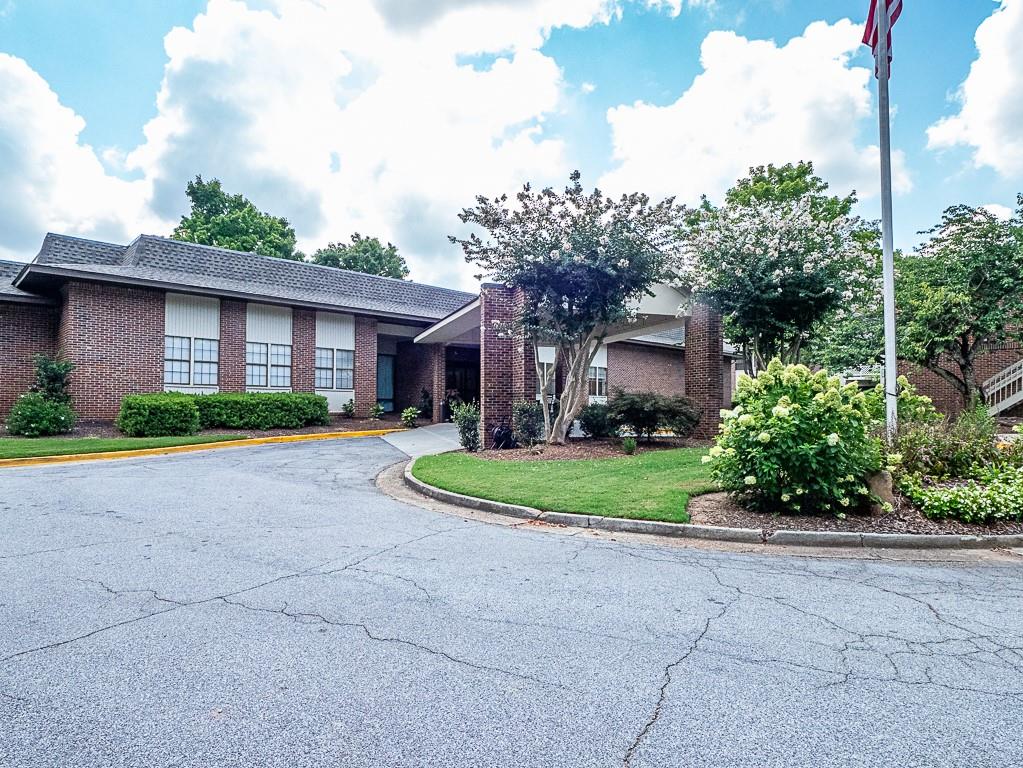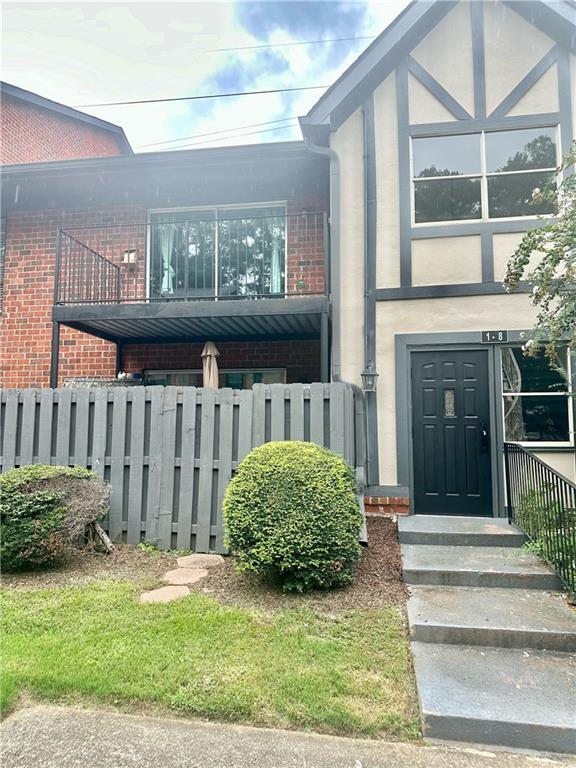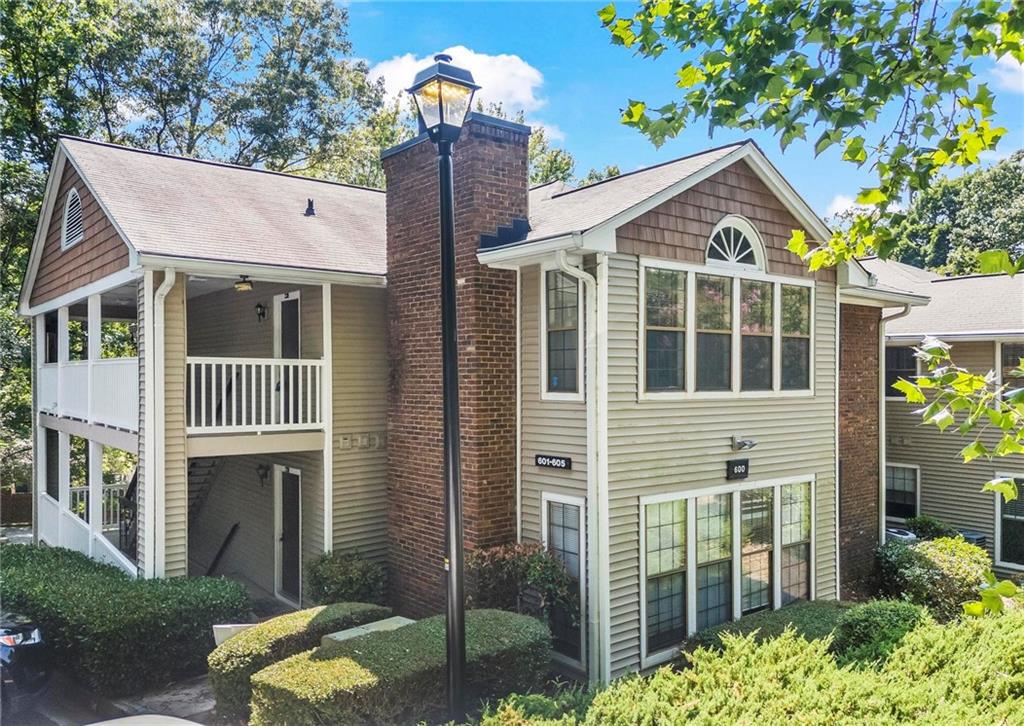Viewing Listing MLS# 375254224
Sandy Springs, GA 30328
- 1Beds
- 1Full Baths
- N/AHalf Baths
- N/A SqFt
- 1985Year Built
- 0.02Acres
- MLS# 375254224
- Residential
- Condominium
- Active
- Approx Time on Market6 months, 9 days
- AreaN/A
- CountyFulton - GA
- Subdivision Mount Vernon Towers
Overview
Experience elevated 55 and older adult living in this meticulously modernized top-floor condo with breathtaking views of the distant North Georgia mountains. This sophisticated residence boasts new floors and contemporary light fixtures throughout, creating an ambiance of refined luxury. The open floor plan, seamlessly integrates living, dining, and kitchen areas, with natural light that floods the space. Step onto the private spacious balcony to enjoy panoramic vistas, a perfect retreat for both sunrise and sunset. Tasteful upgrades have been added to the kitchen and bathroom, while the entire space has been immaculately maintained. Ample closets provide generous storage for all your belongings. Enjoy effortless living with included HOA fees covering all utilities and amenities - a large fitness center, landscaped common areas with a pool, secure parking, a game room, library, and even a monthly meal credit to the onsite restaurant. This residence comes with an extra perkan additional storage unit, providing even more space for your belongings. Pack your bags, because the space is already partially furnished with high end pieces that were purchased just last year. Indulge in this turnkey gem, where every detail has been thoughtfully curated for your comfort and enjoyment. Welcome to a home that blends style, comfort, and stunning natural beauty.
Association Fees / Info
Hoa: Yes
Hoa Fees Frequency: Monthly
Hoa Fees: 1358
Community Features: Concierge, Dog Park, Fitness Center, Gated, Guest Suite, Homeowners Assoc, Pool, Restaurant, Sidewalks, Storage
Hoa Fees Frequency: Monthly
Association Fee Includes: Electricity, Internet, Maintenance Grounds, Maintenance Structure, Pest Control, Receptionist, Security, Sewer, Swim
Bathroom Info
Main Bathroom Level: 1
Total Baths: 1.00
Fullbaths: 1
Room Bedroom Features: Other
Bedroom Info
Beds: 1
Building Info
Habitable Residence: Yes
Business Info
Equipment: Intercom
Exterior Features
Fence: Fenced, Privacy, Wrought Iron
Patio and Porch: None
Exterior Features: Balcony
Road Surface Type: Asphalt
Pool Private: No
County: Fulton - GA
Acres: 0.02
Pool Desc: Fenced, Gunite, In Ground
Fees / Restrictions
Financial
Original Price: $174,500
Owner Financing: Yes
Garage / Parking
Parking Features: Assigned, Carport, Covered, Garage, Parking Lot, Permit Required
Green / Env Info
Green Energy Generation: None
Handicap
Accessibility Features: Common Area
Interior Features
Security Ftr: Closed Circuit Camera(s), Fire Alarm, Fire Sprinkler System, Intercom, Secured Garage/Parking, Security Gate, Security Lights, Smoke Detector(s)
Fireplace Features: None
Levels: One
Appliances: Dishwasher, Disposal, Electric Range, Microwave, Refrigerator
Laundry Features: Common Area, In Hall, In Kitchen, Laundry Room
Interior Features: Crown Molding
Flooring: Vinyl
Spa Features: None
Lot Info
Lot Size Source: Other
Lot Features: Front Yard, Landscaped, Private, Sprinklers In Front, Sprinklers In Rear
Misc
Property Attached: Yes
Home Warranty: Yes
Open House
Other
Other Structures: Gazebo
Property Info
Construction Materials: Brick 4 Sides
Year Built: 1,985
Property Condition: Resale
Roof: Composition
Property Type: Residential Attached
Style: High Rise (6 or more stories)
Rental Info
Land Lease: Yes
Room Info
Kitchen Features: Breakfast Bar, Cabinets White, Stone Counters
Room Master Bathroom Features: Shower Only
Room Dining Room Features: Open Concept,Other
Special Features
Green Features: None
Special Listing Conditions: None
Special Circumstances: Active Adult Community
Sqft Info
Building Area Total: 760
Building Area Source: Owner
Tax Info
Tax Parcel Letter: 17-0071-0009-201-3
Unit Info
Unit: B1005
Num Units In Community: 1
Utilities / Hvac
Cool System: Ceiling Fan(s), Central Air
Electric: 110 Volts
Heating: Electric
Utilities: Electricity Available, Water Available
Sewer: Public Sewer
Waterfront / Water
Water Body Name: None
Water Source: Public
Waterfront Features: None
Directions
From I-285 go N on Roswell Rd & turn Rt on Mt Vernon Hwy. At 2nd light, turn left into Mt. Vernon Towers and park in front; if full, please buzz the receptionist at the front or side gate & they will open for additional parking. Walk back through the pedestrian gate to the front door. Press the button on the door pad and the Receptionist will buzz you in.Listing Provided courtesy of Homesmart
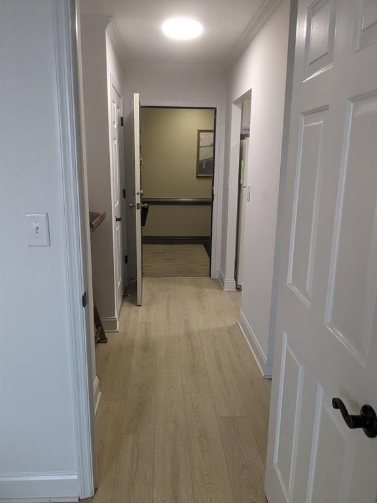
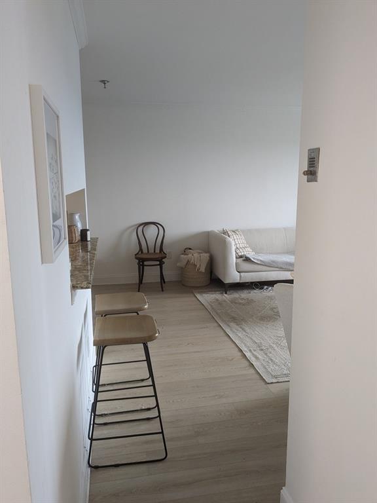
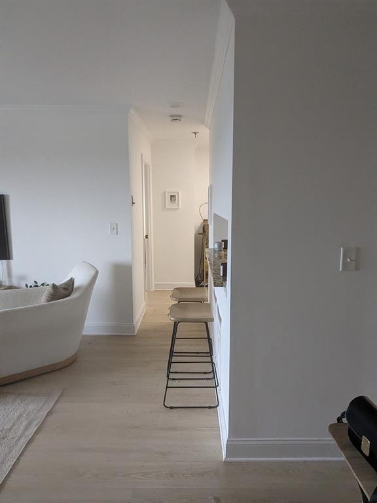


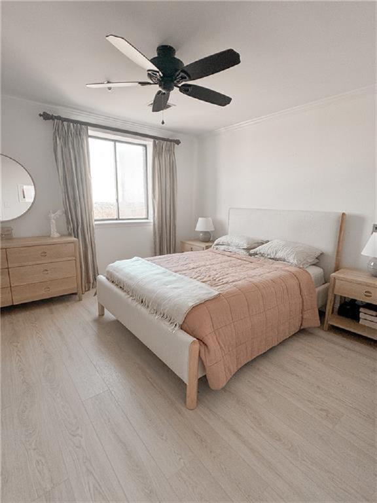
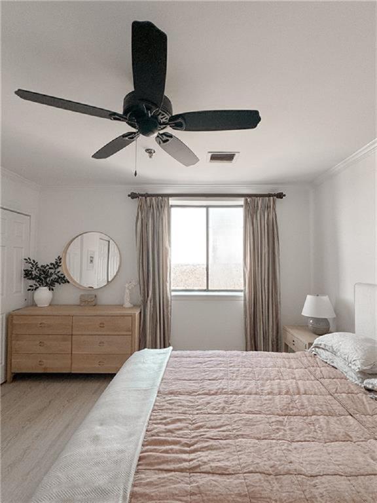
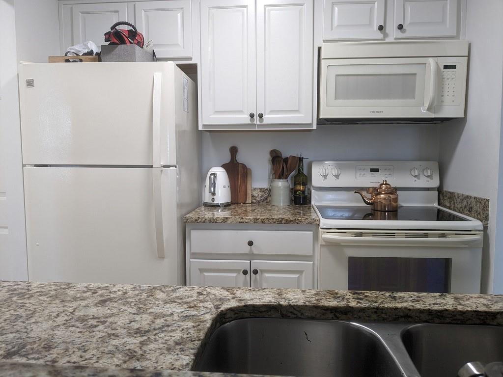


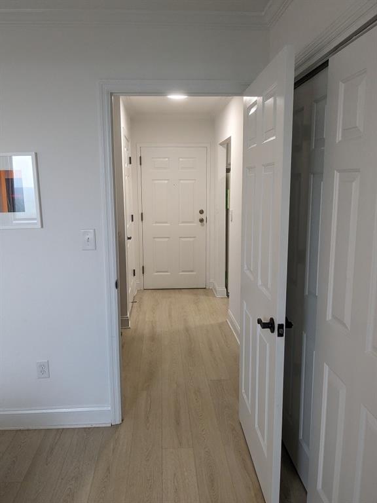
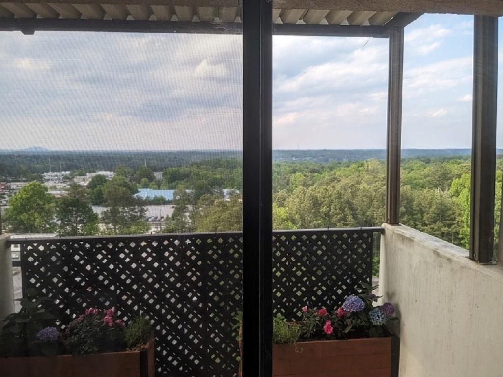
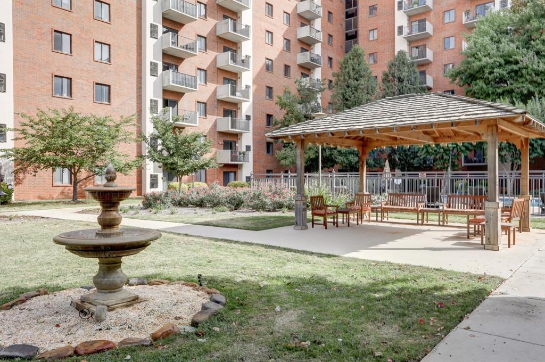
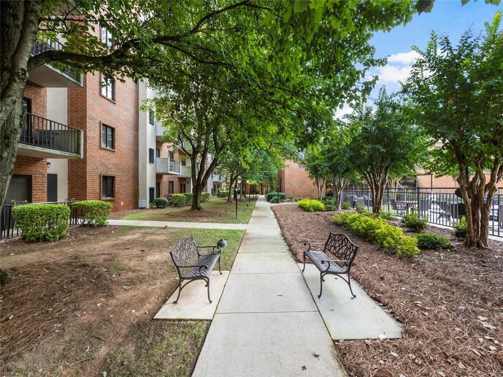
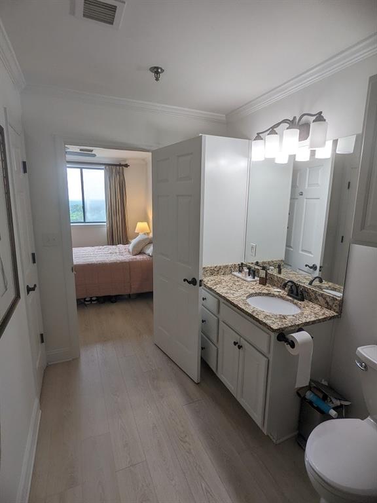


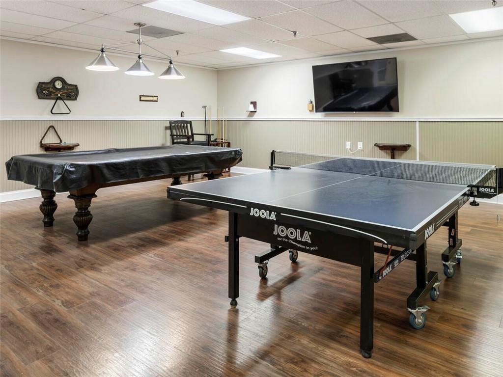
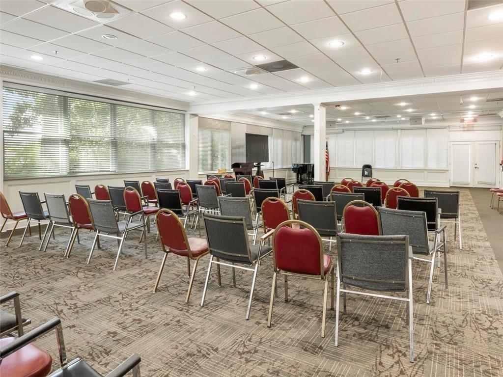
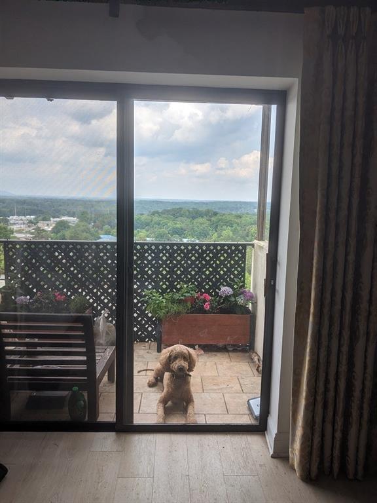



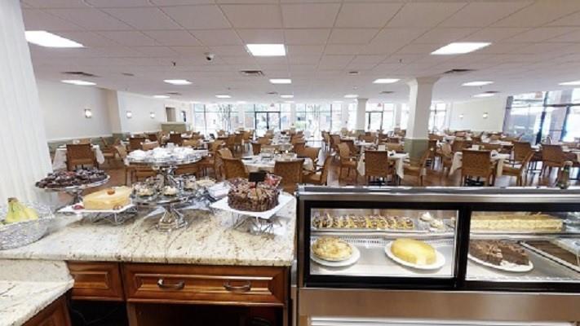
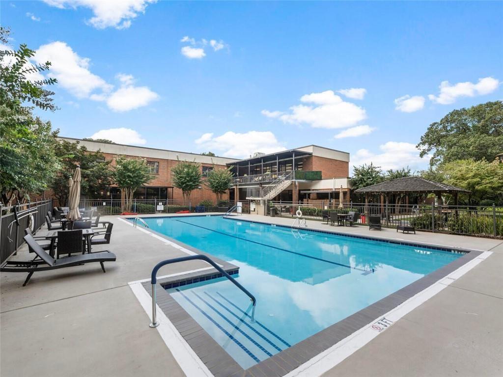
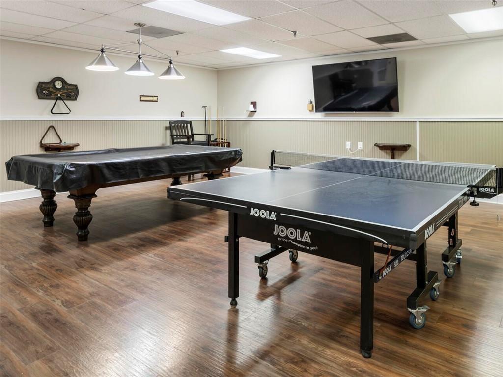
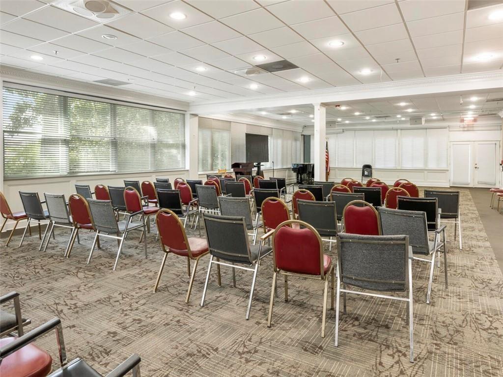

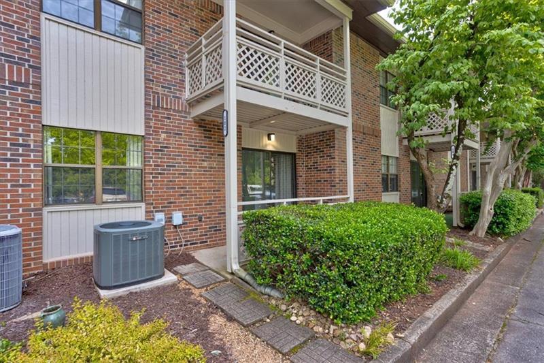
 MLS# 411038986
MLS# 411038986 