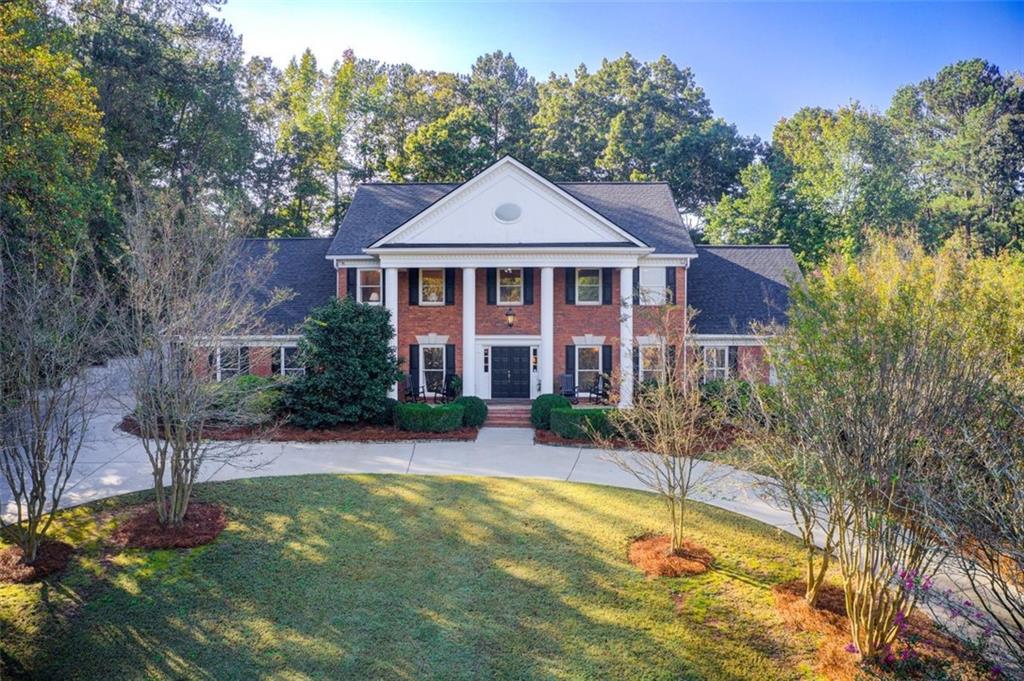Viewing Listing MLS# 374039625
Atlanta, GA 30327
- 6Beds
- 5Full Baths
- 2Half Baths
- N/A SqFt
- 2003Year Built
- 0.54Acres
- MLS# 374039625
- Residential
- Single Family Residence
- Active
- Approx Time on Market6 months, 17 days
- AreaN/A
- CountyFulton - GA
- Subdivision Old Wesley Place
Overview
Tucked away in a secluded Buckhead cul-de-sac, this custom-built home provides luxury living at its finest. This entertainers dream sits ona beautifully landscaped half-acre lot with a fenced backyard complete with an in-ground pool. The gourmet chefs kitchen is well-equippedwith premium appliances, an oversized island, and a butlers pantry. The master bedroom and ensuite are a relaxing retreat. A walk-incloset suite that is fit for a Queen. There are 5 additional bedroom suites offering a space for everyone. Twelve-foot ceilings and custommolding are throughout the home. The wine cellar and cigar lounge are perfect complements to the movie room and open entertainingspace on the finished terrace level. Parking is plentiful with the 3-car garage. The home sits just minutes from Morris Brandon Elementaryand is in one of Atlantas most sought-after school districts for public and private schools. With so many more custom features andattributes, this private home is a rare find.
Association Fees / Info
Hoa: Yes
Hoa Fees Frequency: Annually
Hoa Fees: 500
Community Features: Homeowners Assoc
Hoa Fees Frequency: Annually
Bathroom Info
Halfbaths: 2
Total Baths: 7.00
Fullbaths: 5
Room Bedroom Features: In-Law Floorplan
Bedroom Info
Beds: 6
Building Info
Habitable Residence: No
Business Info
Equipment: None
Exterior Features
Fence: Back Yard, Wrought Iron
Patio and Porch: Covered, Patio
Exterior Features: Balcony, Private Yard
Road Surface Type: Asphalt
Pool Private: Yes
County: Fulton - GA
Acres: 0.54
Pool Desc: Gunite, In Ground, Private
Fees / Restrictions
Financial
Original Price: $2,499,900
Owner Financing: No
Garage / Parking
Parking Features: Covered, Driveway, Garage, Garage Faces Side, Kitchen Level
Green / Env Info
Green Energy Generation: None
Handicap
Accessibility Features: None
Interior Features
Security Ftr: Smoke Detector(s)
Fireplace Features: Basement, Gas Log, Gas Starter, Living Room, Other Room
Levels: Three Or More
Appliances: Dishwasher, Disposal, Double Oven, Dryer, Gas Cooktop, Microwave, Refrigerator, Washer
Laundry Features: Laundry Room, Upper Level
Interior Features: Bookcases, Crown Molding, Entrance Foyer, High Ceilings 10 ft Main, High Ceilings 10 ft Upper, Wet Bar
Flooring: Carpet, Hardwood
Spa Features: None
Lot Info
Lot Size Source: Public Records
Lot Features: Back Yard, Cul-De-Sac, Landscaped, Private, Wooded
Lot Size: x
Misc
Property Attached: No
Home Warranty: No
Open House
Other
Other Structures: None
Property Info
Construction Materials: Brick 4 Sides
Year Built: 2,003
Property Condition: Resale
Roof: Shingle
Property Type: Residential Detached
Style: European
Rental Info
Land Lease: No
Room Info
Kitchen Features: Eat-in Kitchen, Keeping Room, Kitchen Island, Pantry, Pantry Walk-In
Room Master Bathroom Features: Double Vanity,Separate Tub/Shower,Whirlpool Tub
Room Dining Room Features: Butlers Pantry,Seats 12+
Special Features
Green Features: None
Special Listing Conditions: None
Special Circumstances: Investor Owned
Sqft Info
Building Area Total: 8625
Building Area Source: Appraiser
Tax Info
Tax Amount Annual: 42496
Tax Year: 2,023
Tax Parcel Letter: 17-0184-0010-005-9
Unit Info
Utilities / Hvac
Cool System: Central Air
Electric: 110 Volts
Heating: Central
Utilities: Cable Available, Electricity Available, Natural Gas Available, Water Available
Sewer: Public Sewer
Waterfront / Water
Water Body Name: None
Water Source: Public
Waterfront Features: None
Directions
Take Peachtree Road to W. Wesley, pass over Morris Brandon Elementary on your right and Old Wesley Place will be on your left in about amile. The home is at the top left of the street in the cul-de-sac.Listing Provided courtesy of 14th & Luxe Realty
















































 MLS# 408331194
MLS# 408331194