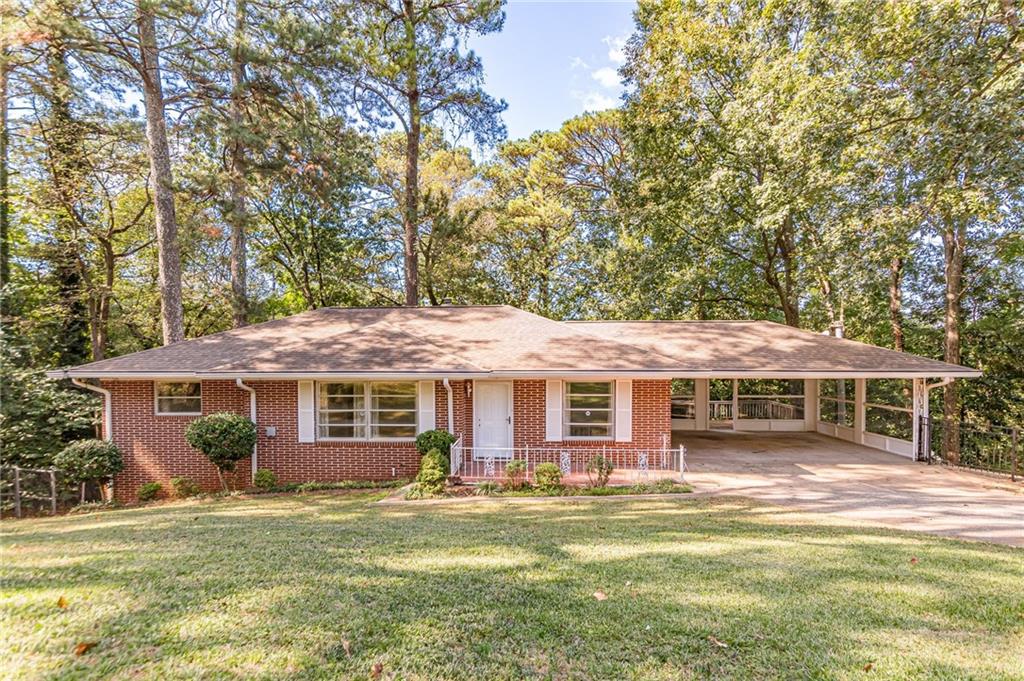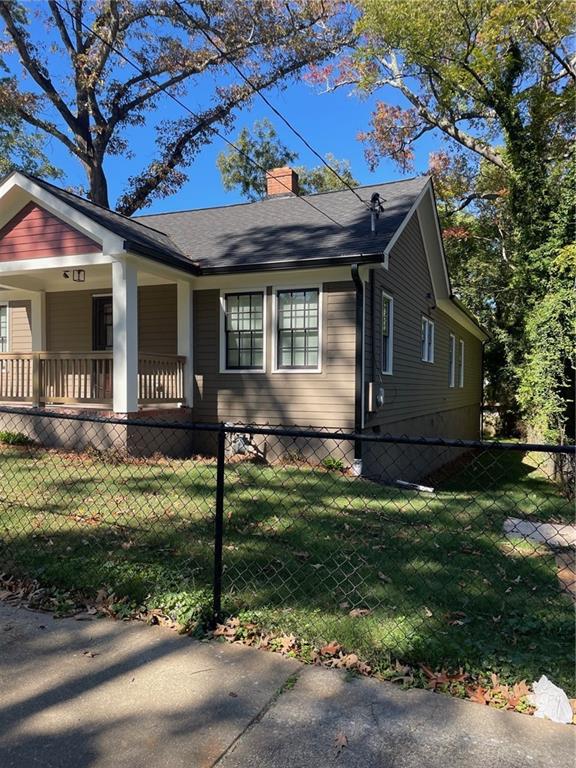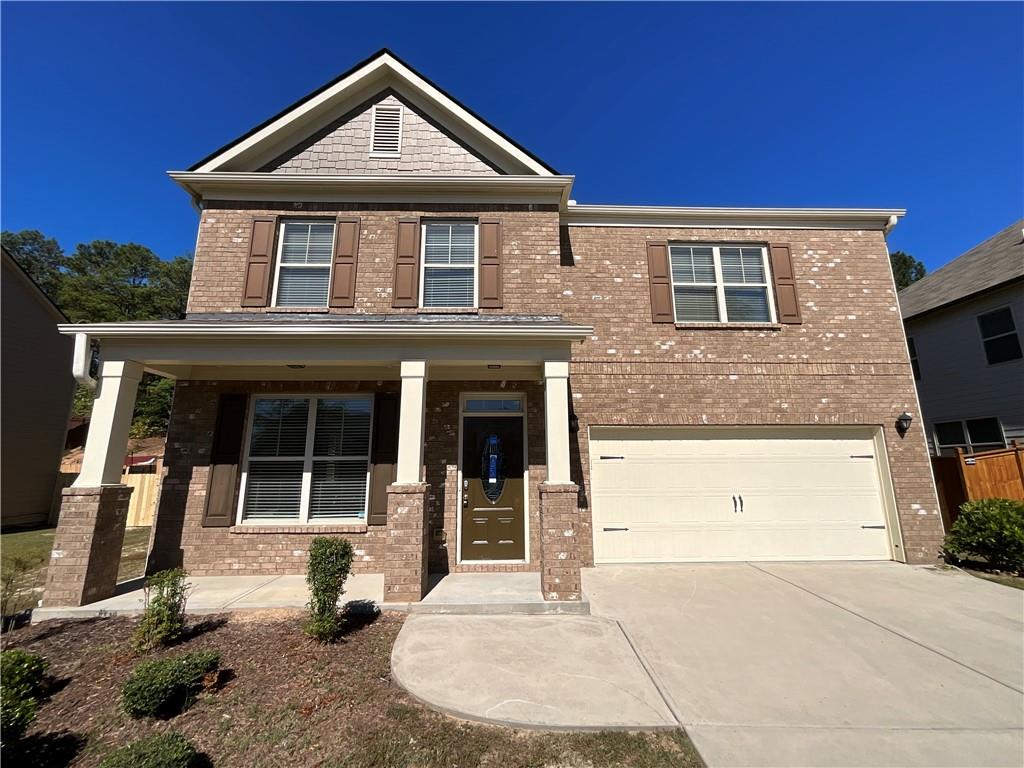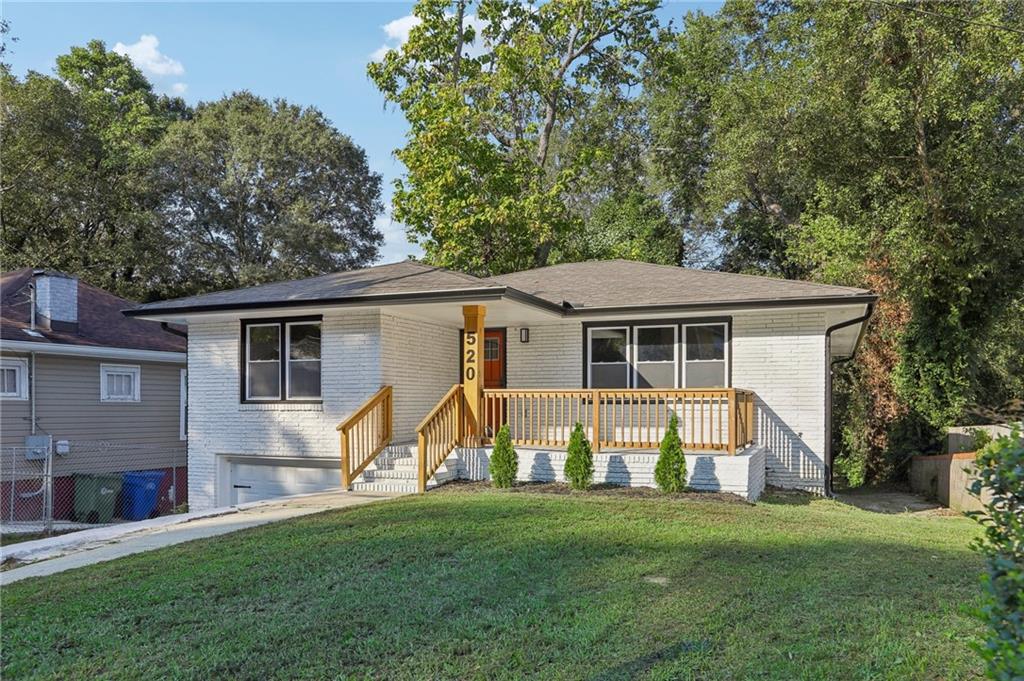Viewing Listing MLS# 374039559
Atlanta, GA 30331
- 4Beds
- 2Full Baths
- 1Half Baths
- N/A SqFt
- 2005Year Built
- 0.24Acres
- MLS# 374039559
- Residential
- Single Family Residence
- Pending
- Approx Time on Market6 months, 22 days
- AreaN/A
- CountyFulton - GA
- Subdivision Summit At Stonewall Tell
Overview
Welcome to this stunning home in the highly sought-after community of Summit at Stonewall Tell. From the moment you step inside, you'll be greeted by a beautiful two-story foyer with an open stairwell that sets the tone for the rest of the house. The interior boasts incredible design elements, including large columns, tray ceilings, updated crown molding, and arches, adding a touch of elegance to every room. This home offers a seamless flow connecting all the spaces of the home. The main level features beautiful bamboo hardwood flooring that adds warmth and character to the space. The chef's dream kitchen is equipped with gorgeous granite counters, wood cabinets, a large island, and stainless steel appliances, making it a joy to cook and entertain in. The kitchen seamlessly opens up to a spacious family room, complete with a beautiful gas fireplace, creating a cozy and inviting atmosphere. The main level also includes a convenient powder bathroom and a large laundry room for added convenience. Upstairs, you'll find a flexible loft space. The primary bedroom is truly a retreat, with its generous size, tray ceilings, and ample space for furniture. It also features a separate seating area and a massive walk-in closet, providing plenty of storage. The primary bathroom is equally impressive, boasting a jetted tub, separate shower, and double sinks, creating a spa-like experience. Additionally, there are three spacious bedrooms upstairs, perfect for a growing family or guests. A fully remodeled hall bathroom featuring an updated walk-in tiled shower is conveniently located between the secondary bedrooms. The backyard is a great extension of the indoor living space, with its large size and direct access from the family room. It is also fenced for privacy, allowing for peaceful relaxation or outdoor gatherings. Enjoy the convenience of a spacious 2-car garage and driveway parking offering plenty of room for your visitors. This smart home comes equipped with NEST thermostats, a RING doorbell, and an additional camera positioned above the garage, providing enhanced security and convenience for you and your family. The community amenities are another highlight of this home. Residents of Summit at Stonewall Tell can enjoy a pool, tennis courts, gazebo, and playground, providing endless opportunities for recreation and relaxation. Furthermore, this home's location is ideal, with parks, schools, major highways, and shops all within close proximity, ensuring convenience and accessibility. Don't miss the opportunity to make this beautiful and well- maintained home your own.
Association Fees / Info
Hoa: Yes
Hoa Fees Frequency: Annually
Hoa Fees: 450
Community Features: Clubhouse, Near Schools, Near Shopping, Playground, Pool, Sidewalks, Tennis Court(s)
Association Fee Includes: Maintenance Grounds, Swim, Tennis
Bathroom Info
Halfbaths: 1
Total Baths: 3.00
Fullbaths: 2
Room Bedroom Features: Oversized Master, Sitting Room
Bedroom Info
Beds: 4
Building Info
Habitable Residence: Yes
Business Info
Equipment: None
Exterior Features
Fence: Back Yard
Patio and Porch: Patio
Exterior Features: Private Entrance, Private Yard
Road Surface Type: Asphalt
Pool Private: No
County: Fulton - GA
Acres: 0.24
Pool Desc: None
Fees / Restrictions
Financial
Original Price: $400,000
Owner Financing: Yes
Garage / Parking
Parking Features: Attached, Garage, Garage Faces Front, Level Driveway
Green / Env Info
Green Energy Generation: None
Handicap
Accessibility Features: Accessible Approach with Ramp
Interior Features
Security Ftr: Carbon Monoxide Detector(s), Smoke Detector(s)
Fireplace Features: Family Room, Gas Starter, Glass Doors
Levels: Two
Appliances: Dishwasher, Disposal, Dryer, Gas Range, Gas Water Heater, Microwave, Refrigerator, Washer
Laundry Features: Main Level, Mud Room
Interior Features: Crown Molding, Disappearing Attic Stairs, Double Vanity, Entrance Foyer, High Ceilings 9 ft Main, High Ceilings 9 ft Upper, High Speed Internet, Tray Ceiling(s), Walk-In Closet(s)
Flooring: Carpet, Ceramic Tile, Hardwood, Vinyl
Spa Features: None
Lot Info
Lot Size Source: Public Records
Lot Features: Back Yard, Front Yard, Landscaped, Level, Private, Sloped
Lot Size: x
Misc
Property Attached: No
Home Warranty: Yes
Open House
Other
Other Structures: None
Property Info
Construction Materials: Brick Front, Cement Siding
Year Built: 2,005
Property Condition: Resale
Roof: Composition
Property Type: Residential Detached
Style: Traditional
Rental Info
Land Lease: Yes
Room Info
Kitchen Features: Breakfast Bar, Cabinets Stain, Eat-in Kitchen, Kitchen Island, Pantry Walk-In, Stone Counters, View to Family Room
Room Master Bathroom Features: Double Vanity,Separate Tub/Shower,Whirlpool Tub
Room Dining Room Features: Seats 12+,Separate Dining Room
Special Features
Green Features: None
Special Listing Conditions: None
Special Circumstances: None
Sqft Info
Building Area Total: 3084
Building Area Source: Public Records
Tax Info
Tax Amount Annual: 1647
Tax Year: 2,023
Tax Parcel Letter: 14F-0139-LL-199-0
Unit Info
Utilities / Hvac
Cool System: Ceiling Fan(s), Central Air
Electric: 110 Volts, 220 Volts in Laundry
Heating: Central
Utilities: Cable Available, Electricity Available, Natural Gas Available, Phone Available, Sewer Available, Underground Utilities, Water Available
Sewer: Public Sewer
Waterfront / Water
Water Body Name: None
Water Source: Public
Waterfront Features: None
Directions
I-75/85S, to exit 243, GA Hwy 166W and continue onto Hwy 154W. Turn left onto Butner Rd for approx 6 miles, at the traffic circle take the first exit onto Summit Pkwy SW, turn left to stay on Summit Pkwy. Continue straight onto Stonelake Place SW. Home is on the leftListing Provided courtesy of Keller Williams Rlty, First Atlanta






























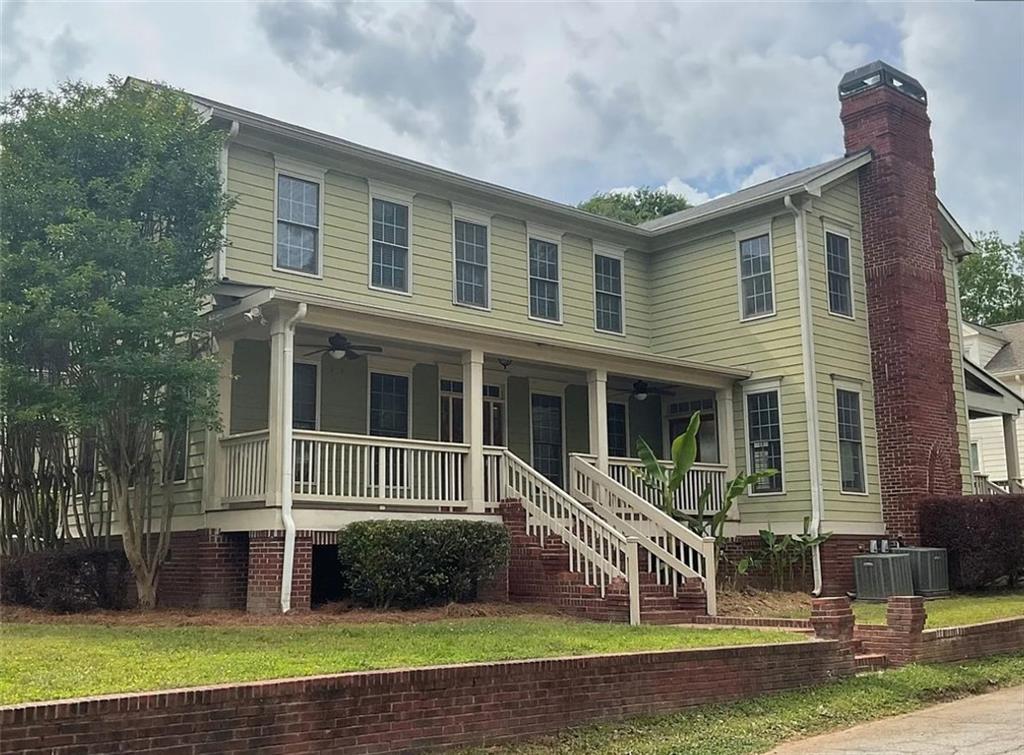
 MLS# 410676215
MLS# 410676215 