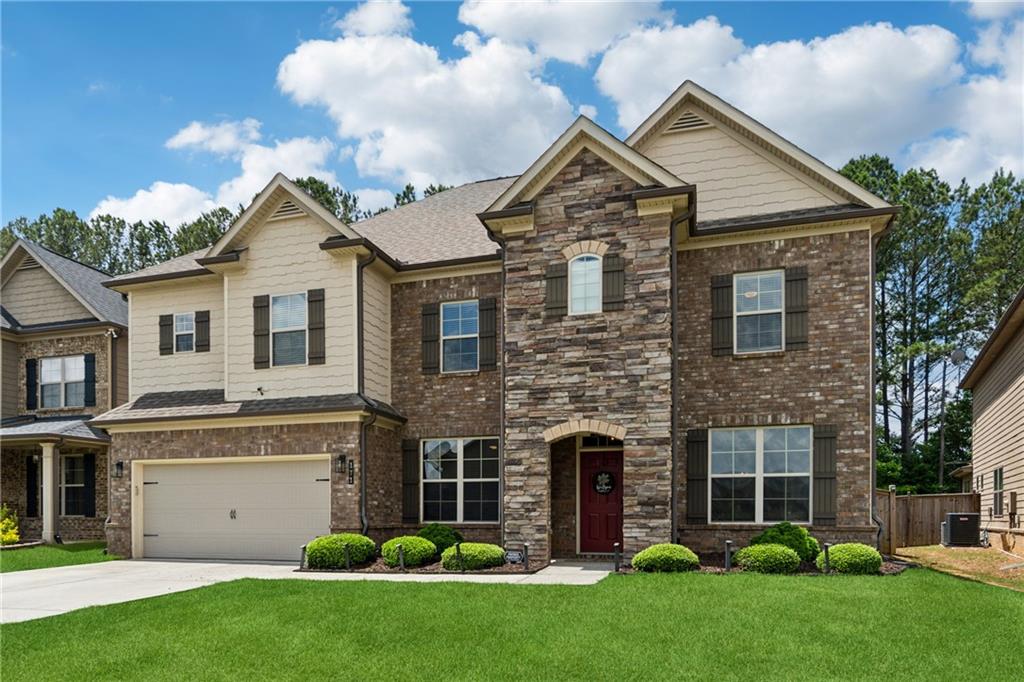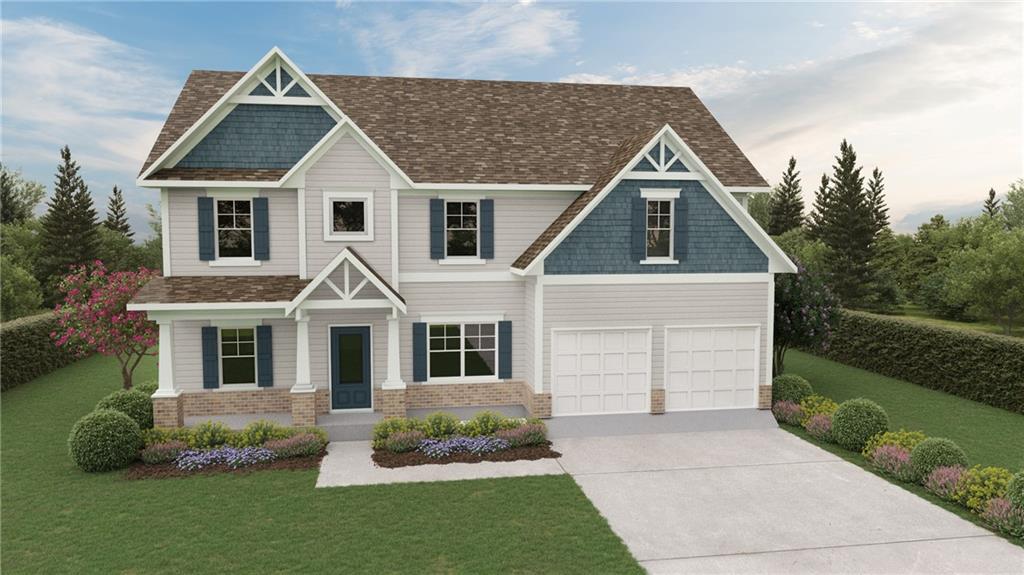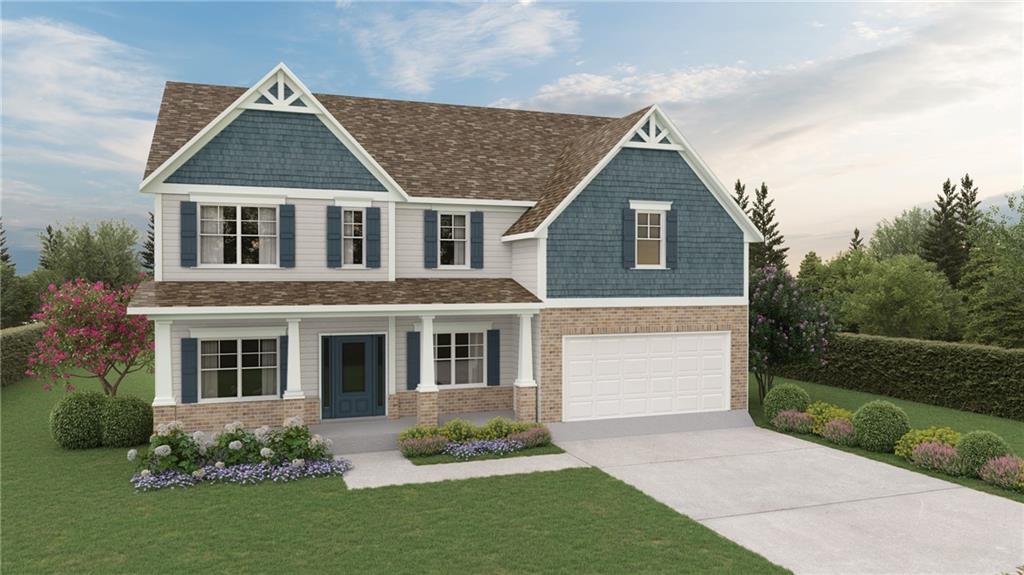Viewing Listing MLS# 373422581
Loganville, GA 30052
- 4Beds
- 3Full Baths
- N/AHalf Baths
- N/A SqFt
- 2019Year Built
- 0.63Acres
- MLS# 373422581
- Residential
- Single Family Residence
- Active
- Approx Time on Market6 months, 24 days
- AreaN/A
- CountyWalton - GA
- Subdivision Lake Hodges Landing
Overview
Welcome to this meticulously maintained home that feels like new, nestled in a serene country setting on a large corner lot in Lake Hodges Landing! As you approach, you'll be greeted by a quaint front porch, setting the tone for the charm that awaits within. Step inside to discover a magnificent open floor plan adorned with gorgeous hardwood floors and stylish lighting fixtures throughout. The separate dining room, featuring a coffered ceiling, provides an elegant space for formal gatherings, while the private office offers a quiet retreat for work or study. The beautiful kitchen boasts stunning granite countertops, a center island breakfast bar, and a dining area that seamlessly flows into the spacious family room, complete with a cozy stone surround fireplaceperfect for cozy evenings at home. Vaulted ceilings enhance the sense of space and airiness, while the bonus room upstairs offers additional versatility. The oversized primary bedroom suite is a peaceful haven, featuring a dramatic tray ceiling, great closet storage space, and a luxurious en-suite bathroom. Outside, you'll find an amazing flat and expansive yard, lined with trees for privacy, and featuring a patioideal for outdoor entertaining or simply enjoying the tranquil surroundings. Conveniently located near shopping, dining, and schools, with friendly neighbors and neighborhood amenities including a pool, walking trails, and parks nearby. Plus, with a radon system installed, an irrigation system, and an oversized side-load 2-car garage, this home offers both comfort and convenience. Don't miss outschedule your showing today! Some photos are virtually staged.
Association Fees / Info
Hoa: Yes
Hoa Fees Frequency: Annually
Hoa Fees: 500
Community Features: Clubhouse, Lake, Near Schools, Near Shopping, Near Trails/Greenway, Park, Pool, Sidewalks, Street Lights
Association Fee Includes: Maintenance Grounds, Swim
Bathroom Info
Main Bathroom Level: 2
Total Baths: 3.00
Fullbaths: 3
Room Bedroom Features: Master on Main, Oversized Master, Split Bedroom Plan
Bedroom Info
Beds: 4
Building Info
Habitable Residence: No
Business Info
Equipment: Irrigation Equipment
Exterior Features
Fence: None
Patio and Porch: Covered, Front Porch, Patio
Exterior Features: Private Entrance, Private Yard
Road Surface Type: Paved
Pool Private: No
County: Walton - GA
Acres: 0.63
Pool Desc: None
Fees / Restrictions
Financial
Original Price: $550,000
Owner Financing: No
Garage / Parking
Parking Features: Attached, Garage, Garage Faces Side, Kitchen Level, Level Driveway
Green / Env Info
Green Building Ver Type: EarthCraft Home
Green Energy Generation: None
Handicap
Accessibility Features: None
Interior Features
Security Ftr: Smoke Detector(s)
Fireplace Features: Family Room, Gas Starter
Levels: Two
Appliances: Dishwasher, Electric Oven, Gas Range, Microwave, Self Cleaning Oven
Laundry Features: Main Level, Mud Room
Interior Features: Coffered Ceiling(s), Double Vanity, Entrance Foyer, High Ceilings 9 ft Main, Low Flow Plumbing Fixtures, Tray Ceiling(s), Walk-In Closet(s)
Flooring: Carpet, Ceramic Tile, Hardwood
Spa Features: None
Lot Info
Lot Size Source: Public Records
Lot Features: Back Yard, Corner Lot, Front Yard, Level, Private, Wooded
Lot Size: x
Misc
Property Attached: No
Home Warranty: No
Open House
Other
Other Structures: None
Property Info
Construction Materials: Brick 4 Sides
Year Built: 2,019
Property Condition: Resale
Roof: Shingle
Property Type: Residential Detached
Style: Traditional
Rental Info
Land Lease: No
Room Info
Kitchen Features: Breakfast Bar, Breakfast Room, Cabinets Other, Eat-in Kitchen, Kitchen Island, Pantry Walk-In, Stone Counters, View to Family Room
Room Master Bathroom Features: Double Vanity,Separate Tub/Shower,Soaking Tub
Room Dining Room Features: Open Concept,Seats 12+
Special Features
Green Features: None
Special Listing Conditions: None
Special Circumstances: None
Sqft Info
Building Area Total: 2682
Building Area Source: Public Records
Tax Info
Tax Amount Annual: 3719
Tax Year: 2,023
Tax Parcel Letter: NL14A00000001000
Unit Info
Utilities / Hvac
Cool System: Ceiling Fan(s), Central Air, Electric, Zoned
Electric: 110 Volts, 220 Volts, 220 Volts in Laundry
Heating: Central, Forced Air, Natural Gas, Zoned
Utilities: Cable Available, Electricity Available, Natural Gas Available, Phone Available, Sewer Available, Water Available
Sewer: Public Sewer
Waterfront / Water
Water Body Name: None
Water Source: Public
Waterfront Features: None
Directions
Take Old Zion Cemetery Rd to Edgewater Dr in Loganville Turn left onto Lee Byrd Rd Turn right onto Old Zion Cemetery Rd Turn right onto Edgewater Dr Destination will be on the rightListing Provided courtesy of Keller Williams Rlty, First Atlanta
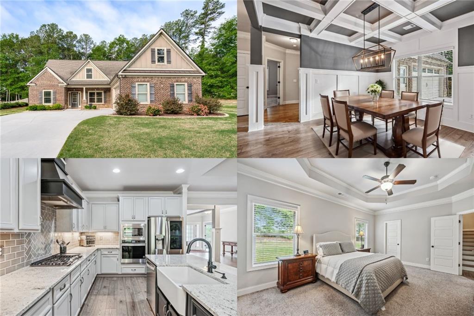
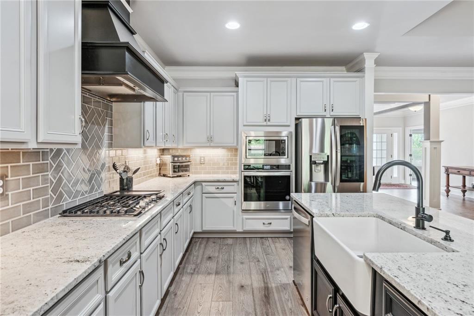
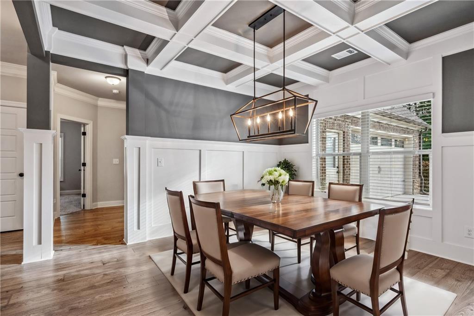
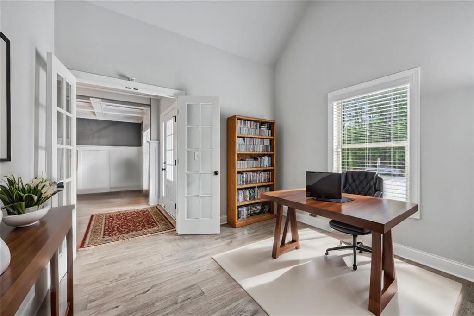

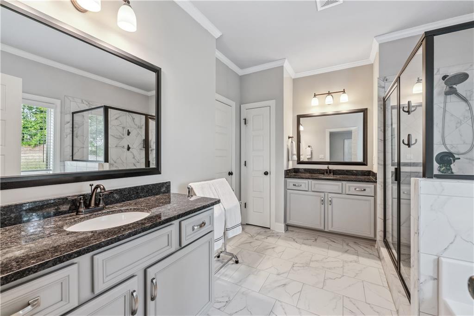
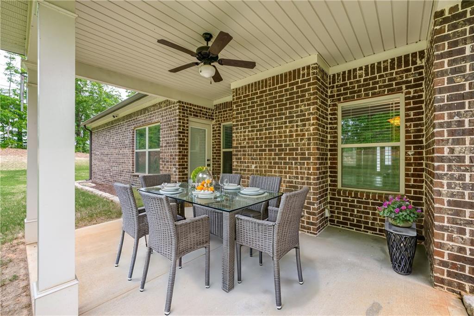
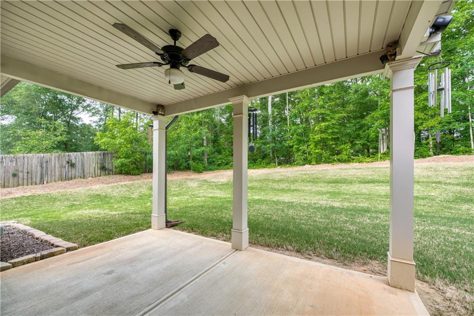
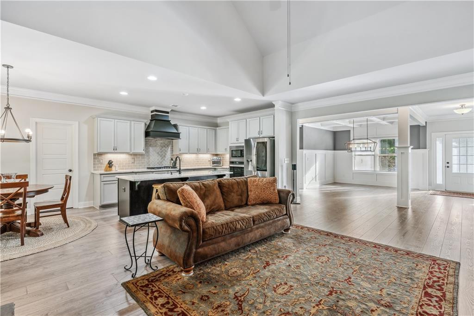
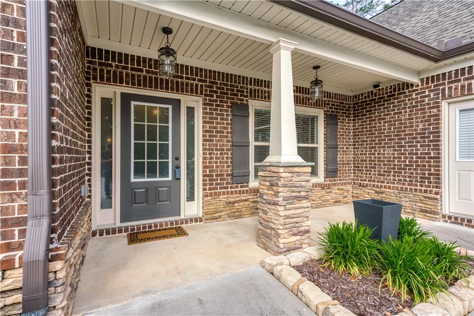
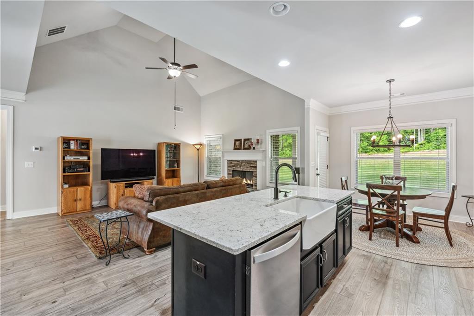

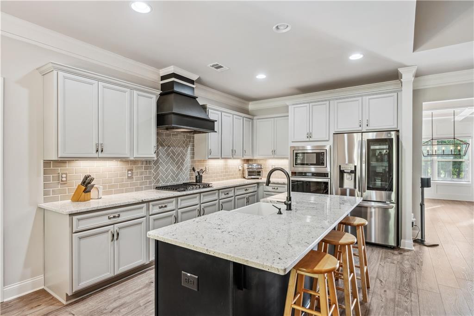
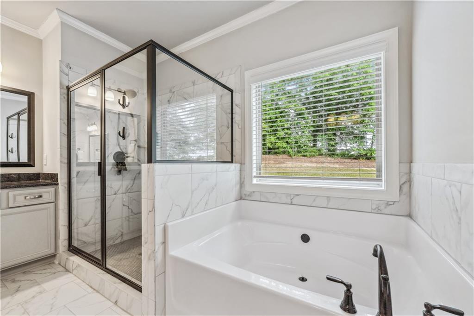

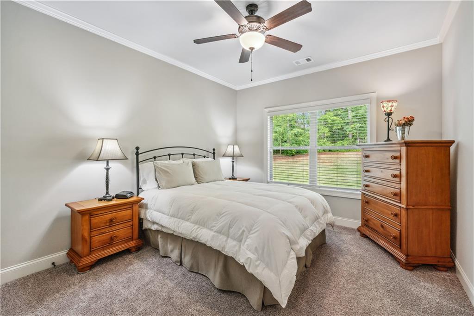
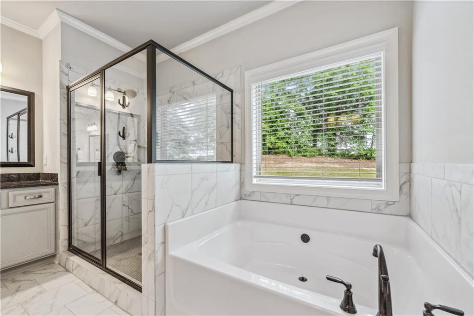
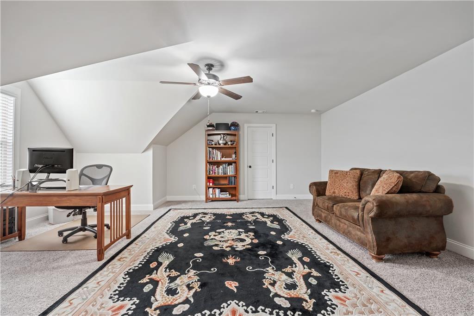
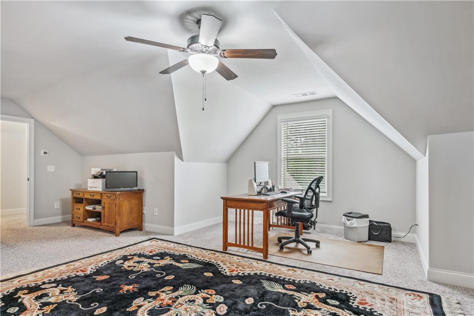
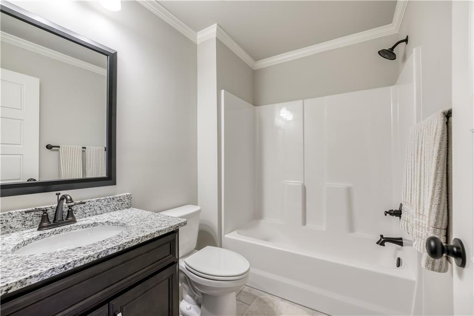

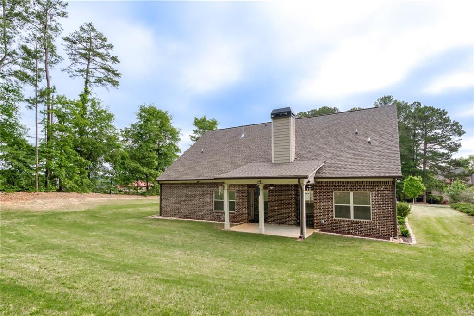
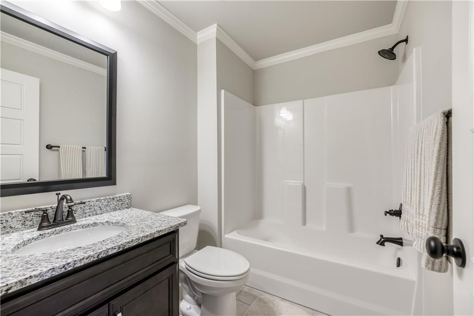
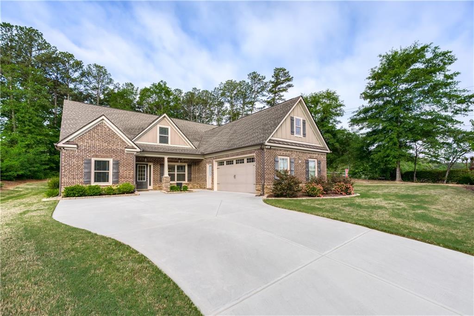
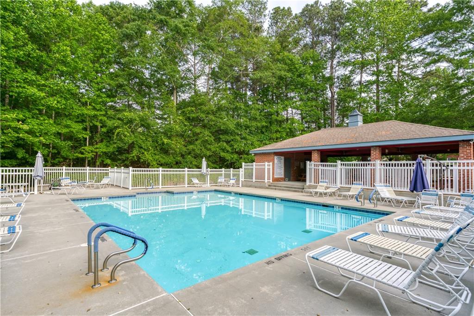
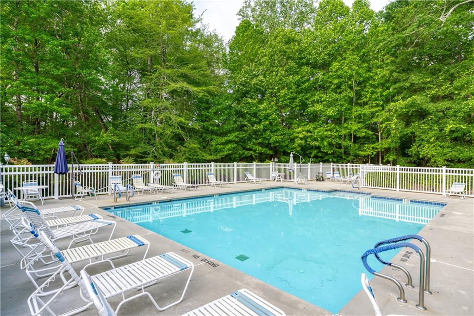
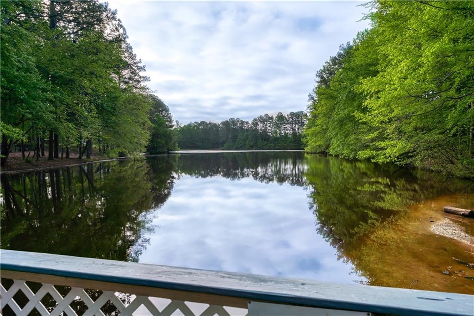

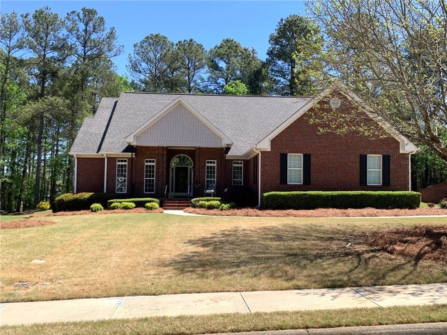
 MLS# 411723123
MLS# 411723123 