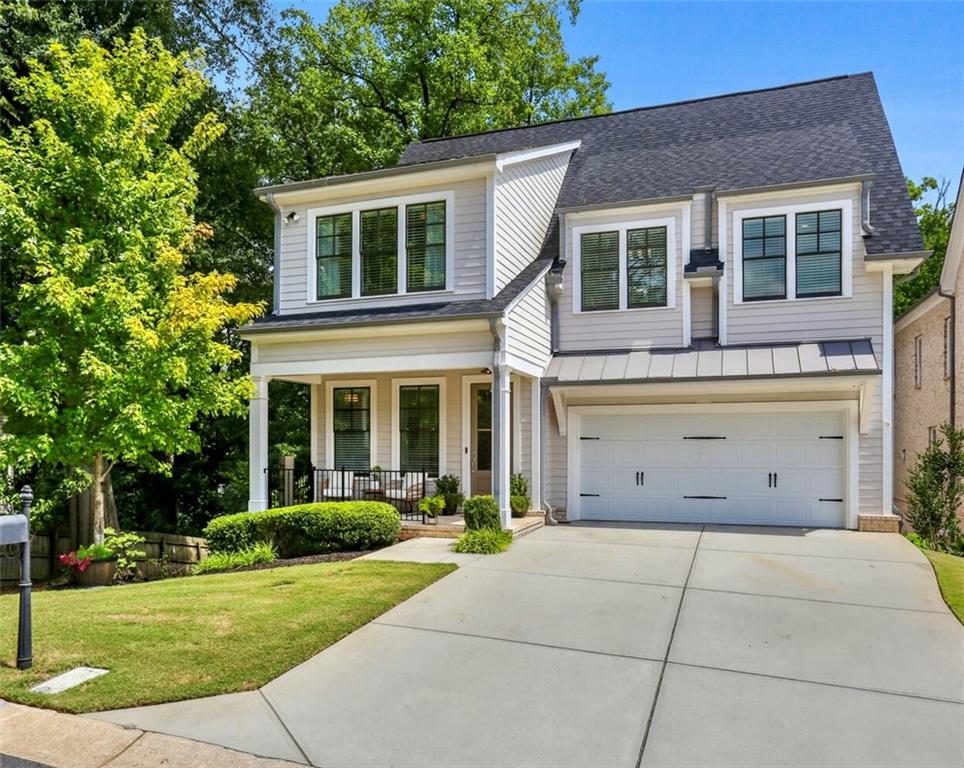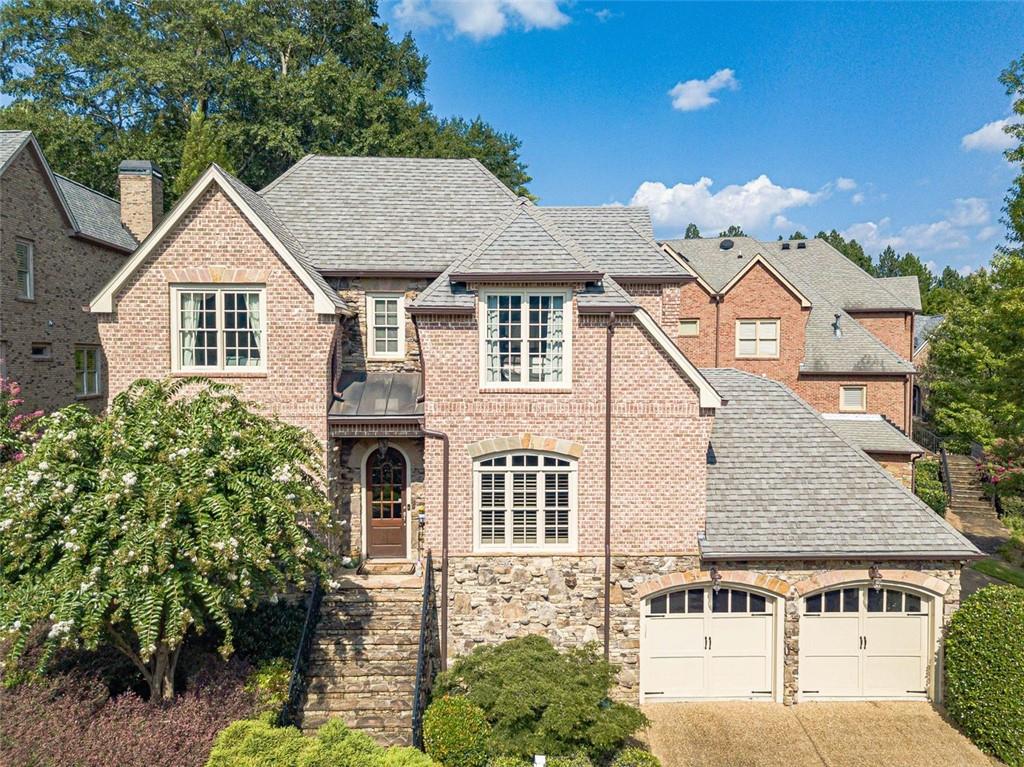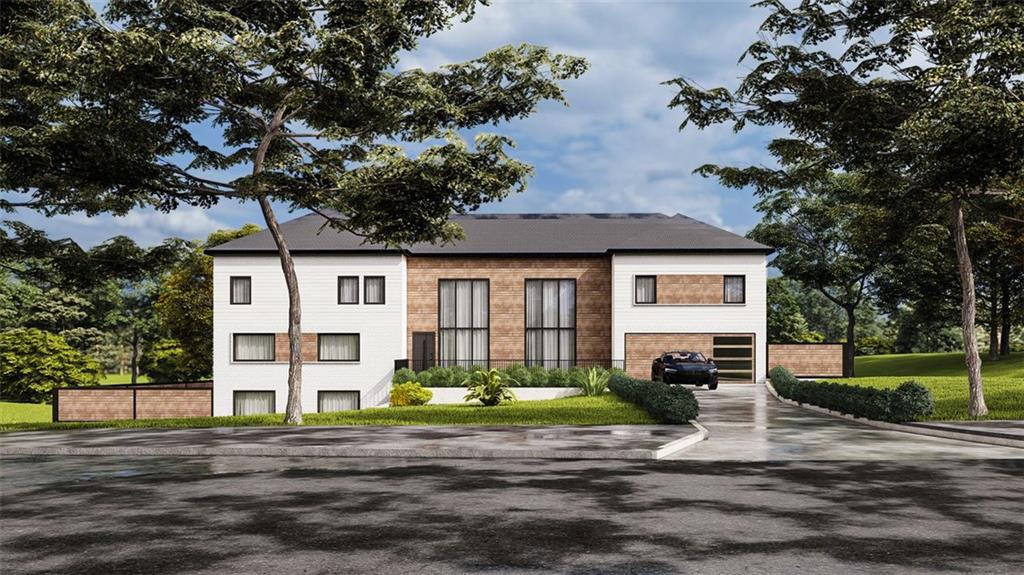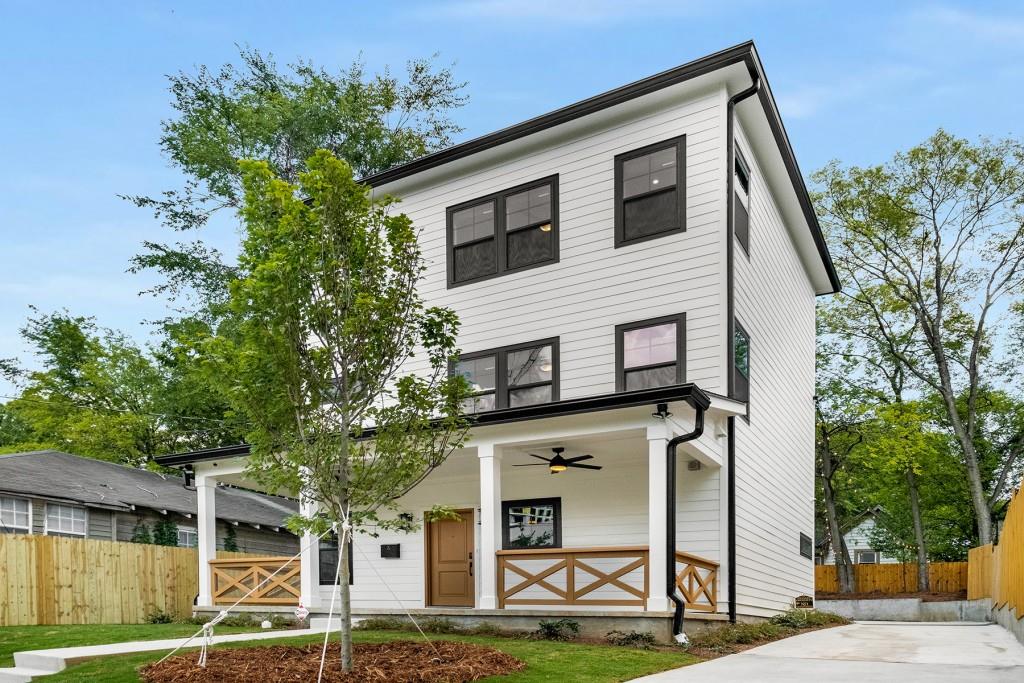Viewing Listing MLS# 364832648
Atlanta, GA 30319
- 4Beds
- 4Full Baths
- 1Half Baths
- N/A SqFt
- 1969Year Built
- 0.54Acres
- MLS# 364832648
- Residential
- Single Family Residence
- Active
- Approx Time on Market2 months, 11 days
- AreaN/A
- CountyFulton - GA
- Subdivision Derby Hills
Overview
NEWS FLASH! MASTER BATHROOM IS BEING RENOVATED! Located in the prestigious neighborhood of Derby Hills,down the block from all of the Atlanta hospitals, is this beautifully renovated and gated luxurious home surrounded by lush trees to create your own private sanctuary. This home is surrounded by gorgeous neighborhoods and just minutes from Buckhead, 2 minutes from 285 and 6 minutes from 400! Boasting a beautiful pool with a grotto in the backyard, this property is perfect for those who appreciate the finer things in life. Or maybe you work from home! This home has an oversized ensuite bedroom/secondary master on the first floor that could be used for your office, guests or maybe your in-laws. The recently renovated kitchen showcases WoodMode custom cabinets and top-of-the-line Thermador appliances, perfect for the culinary enthusiast who is entertaining their crowd around the enormous island with spill-over company in the Dining Room that easily seats 12. The kitchen opens to the Family Room that leads to a breathtaking covered deck adorned with skylights and fans, providing the perfect setting for relaxation and entertainment. From this vantage point, you can enjoy the picturesque view of the newly lined swimming pool, offering the utmost privacy and tranquility. Whether you're looking to unwind in the water or sun, or host a gathering with loved ones, this outdoor oasis is sure to impress. There are three bedrooms on the second floor that have all new oak hardwood floors. You will find an enormous Master Bedroom and a door that leads to more space to indulge in the ultimate relaxation and wellness experience. There is a private workout room located off the master, complete with plush carpeting and sliding glass doors that open onto a serene deck, perfect for soaking up the sun in utmost privacy or enjoying a peaceful moment of solitude. The master has two double doors and a cedar walk-in closet to hold all of your specialty fashions. The other two oversized bedrooms also have wonderful storage. Realtor is a Designer/contractor and can help with any modifications you would like to do in this home. The Derby Hills neighborhood is close to so many public and private educational institutions and is known to be a very family-friendly neighborhood. Neighborhood is off of Peachtree Dunwoody. You will feel right at home.
Association Fees / Info
Hoa: No
Community Features: None
Bathroom Info
Main Bathroom Level: 1
Halfbaths: 1
Total Baths: 5.00
Fullbaths: 4
Room Bedroom Features: In-Law Floorplan, Master on Main, Oversized Master
Bedroom Info
Beds: 4
Building Info
Habitable Residence: No
Business Info
Equipment: None
Exterior Features
Fence: Back Yard, Chain Link, Fenced, Wrought Iron
Patio and Porch: Covered, Deck, Glass Enclosed, Rear Porch
Exterior Features: Balcony, Garden, Private Entrance, Rear Stairs
Road Surface Type: Asphalt
Pool Private: No
County: Fulton - GA
Acres: 0.54
Pool Desc: In Ground, Salt Water, Vinyl
Fees / Restrictions
Financial
Original Price: $1,285,000
Owner Financing: No
Garage / Parking
Parking Features: Driveway, Garage, Garage Faces Side, Kitchen Level
Green / Env Info
Green Energy Generation: None
Handicap
Accessibility Features: None
Interior Features
Security Ftr: Carbon Monoxide Detector(s), Fire Alarm, Smoke Detector(s)
Fireplace Features: Basement, Family Room, Gas Log, Glass Doors
Levels: Three Or More
Appliances: Dishwasher, Disposal, Double Oven, Gas Cooktop
Laundry Features: Lower Level, Main Level
Interior Features: Crown Molding, Disappearing Attic Stairs, Entrance Foyer, High Ceilings 9 ft Main, High Ceilings 9 ft Upper, His and Hers Closets, Recessed Lighting
Flooring: Ceramic Tile, Hardwood, Vinyl
Spa Features: None
Lot Info
Lot Size Source: Plans
Lot Features: Back Yard, Front Yard, Landscaped
Lot Size: 21953
Misc
Property Attached: No
Home Warranty: No
Open House
Other
Other Structures: Shed(s)
Property Info
Construction Materials: Brick, Brick 3 Sides
Year Built: 1,969
Property Condition: Resale
Roof: Asbestos Shingle, Metal
Property Type: Residential Detached
Style: Colonial, European
Rental Info
Land Lease: No
Room Info
Kitchen Features: Cabinets Stain, Eat-in Kitchen, Kitchen Island, Stone Counters, View to Family Room
Room Master Bathroom Features: Bidet,Separate Tub/Shower
Room Dining Room Features: Seats 12+,Separate Dining Room
Special Features
Green Features: None
Special Listing Conditions: None
Special Circumstances: None
Sqft Info
Building Area Total: 5300
Building Area Source: Owner
Tax Info
Tax Amount Annual: 4892
Tax Year: 2,023
Tax Parcel Letter: 17-0013-0005-034-3
Unit Info
Utilities / Hvac
Cool System: Attic Fan, Ceiling Fan(s), Central Air, Whole House Fan, Zoned
Electric: 110 Volts
Heating: Baseboard, Forced Air, Natural Gas
Utilities: Cable Available, Electricity Available, Natural Gas Available, Sewer Available
Sewer: Public Sewer
Waterfront / Water
Water Body Name: None
Water Source: Public
Waterfront Features: None
Directions
Easy to get to using your GPS. 400 to Hammond Drive East, Right on Peachtree Dunwoody, Left on Balmoral Rd NE, Rt. on Longchamps Dr, Left on Old Woodbine Rd.Listing Provided courtesy of Keller Williams North Atlanta
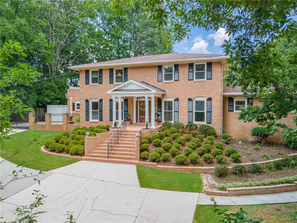
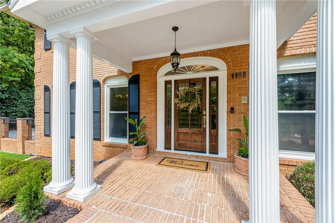
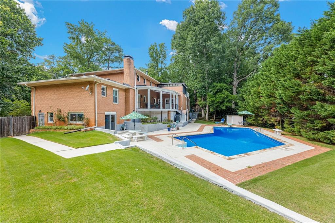
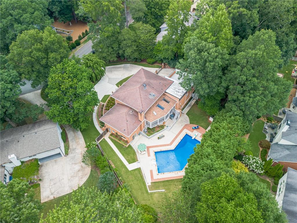
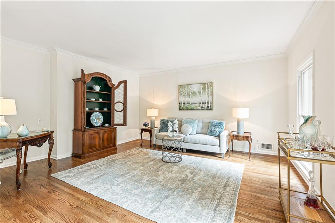
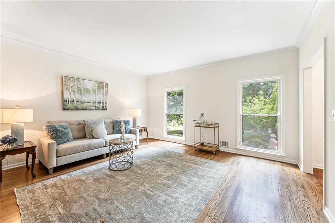
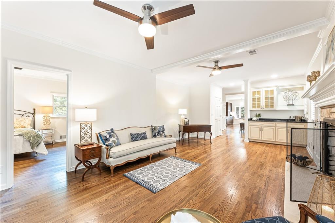
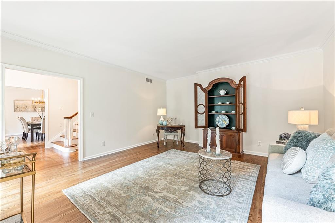
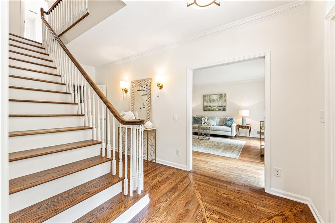
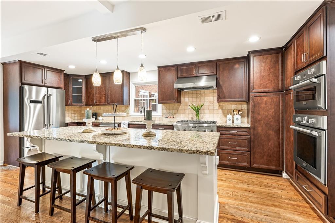
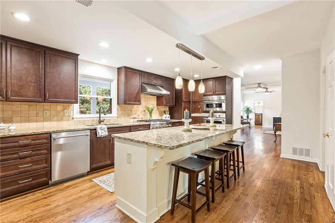
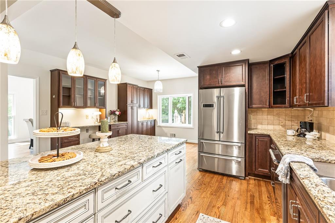
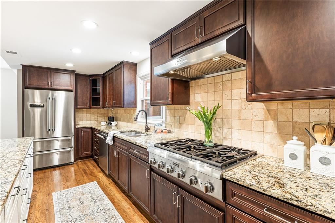
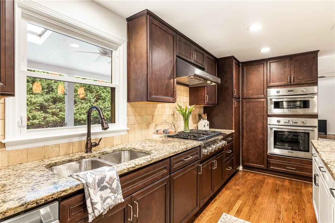
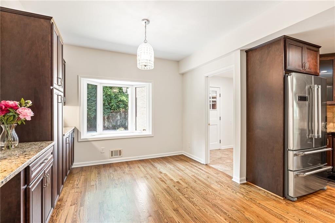
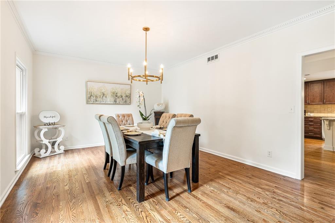
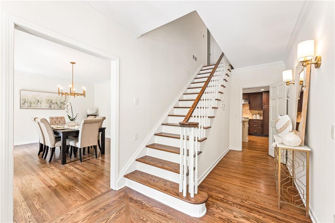
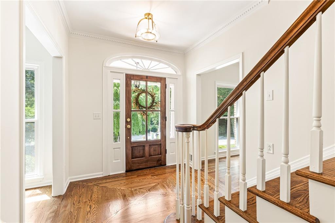
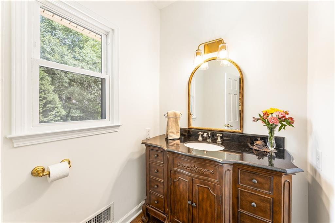
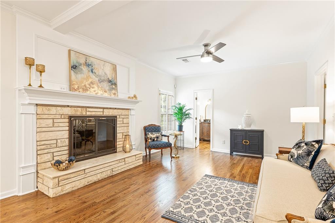
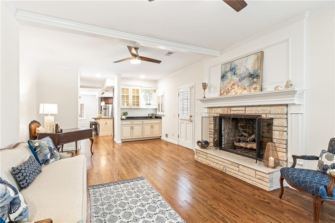
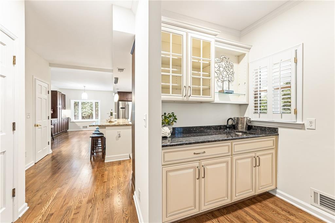
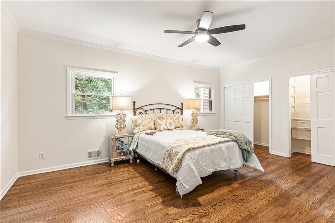
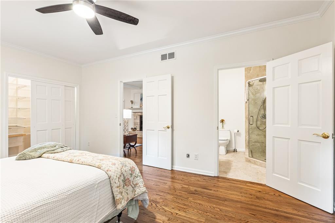
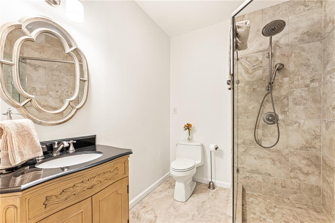
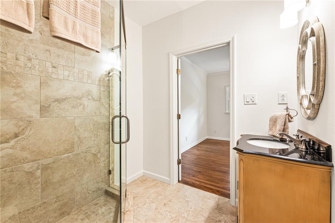
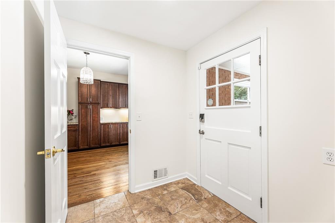
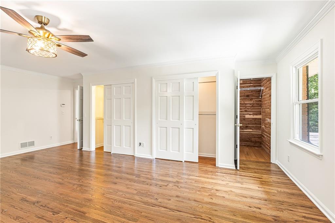
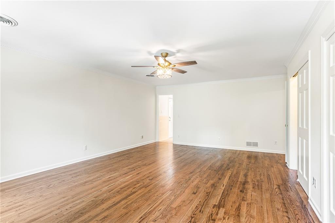
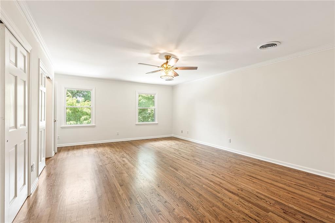
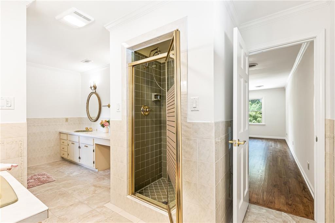
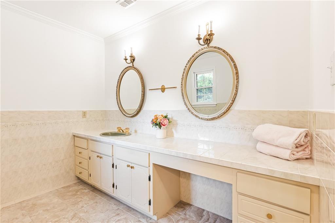
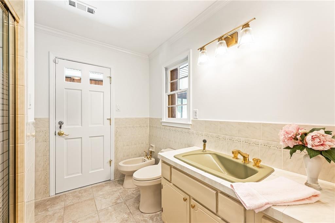
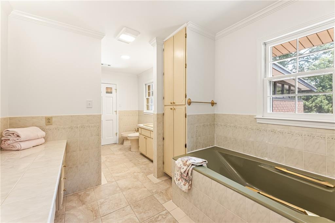
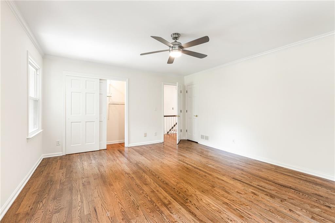
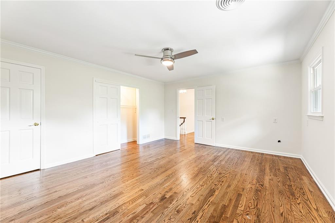
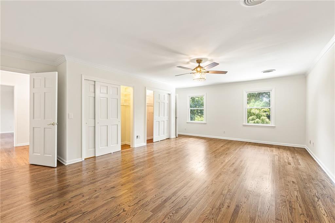
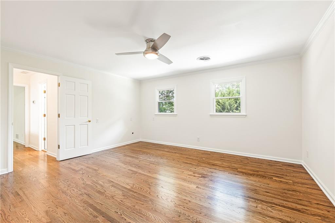
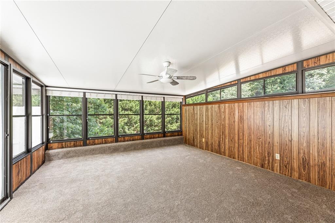
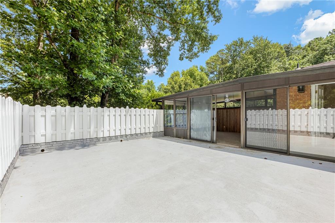
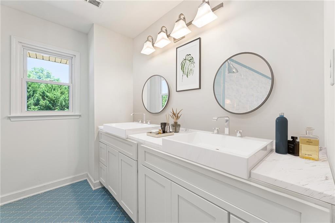
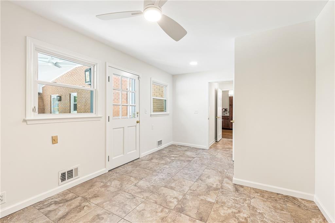
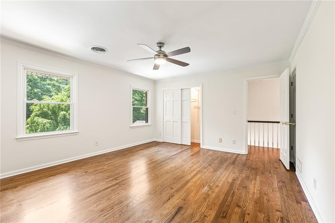
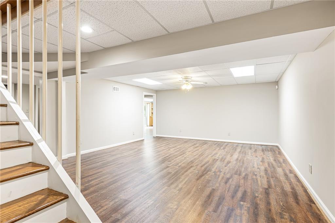
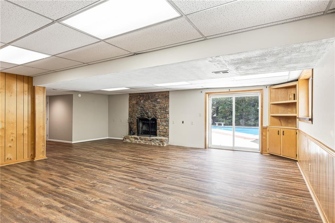
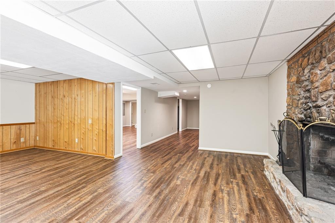
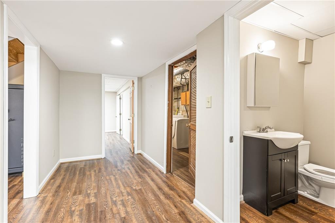
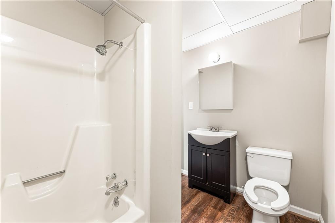
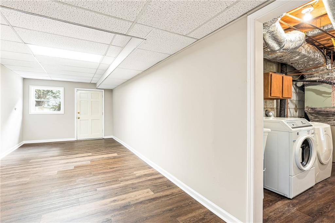
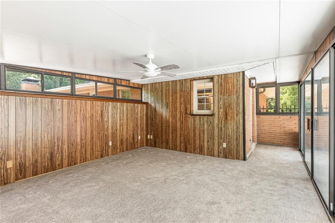
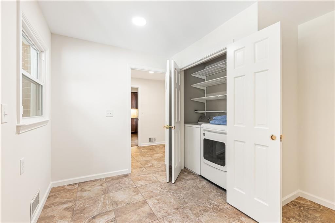
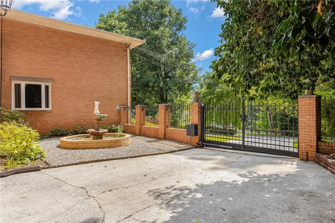
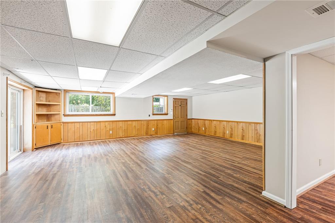
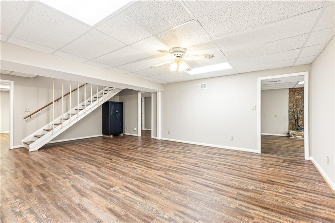
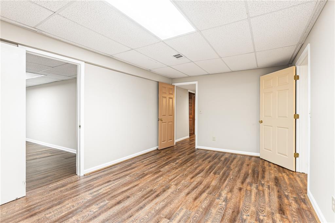
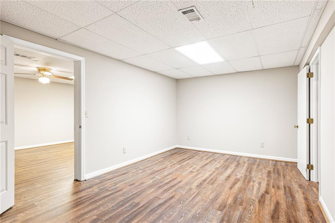
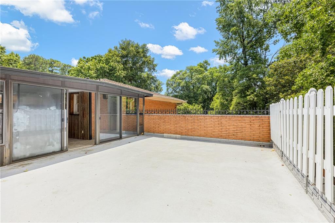
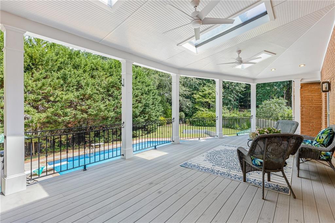
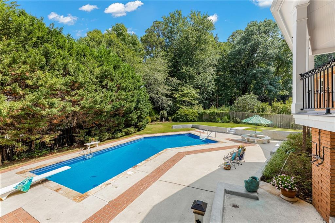
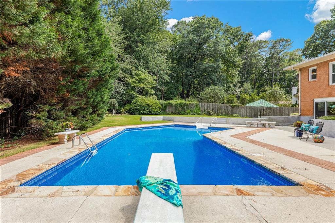
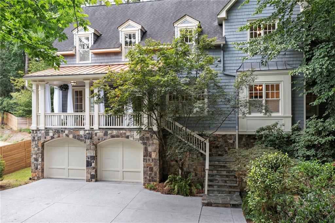
 MLS# 402900192
MLS# 402900192 