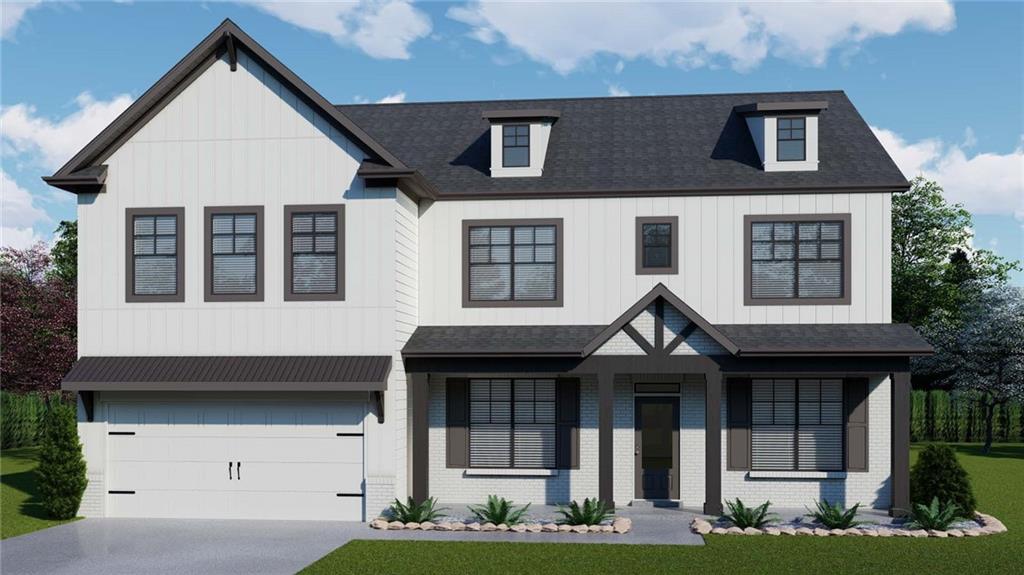Viewing Listing MLS# 362849407
Jefferson, GA 30549
- 4Beds
- 3Full Baths
- 1Half Baths
- N/A SqFt
- 2007Year Built
- 0.76Acres
- MLS# 362849407
- Residential
- Single Family Residence
- Pending
- Approx Time on Market6 months, 26 days
- AreaN/A
- CountyJackson - GA
- Subdivision Fountainhead at Jefferson
Overview
This charming 2-story traditional home is located in Fountainhead of Jefferson, a sought-after swim/tennis community in the heart of Jefferson and within walking distance to award winning Jefferson City Schools, shopping and dining. The home boasts high-end finishes such as archways, iron railings, and hardwood flooring throughout. The keeping room off of the kitchen is perfect for entertaining guests, while the kitchen features custom cabinetry, 2 pantries, granite countertops, and a breakfast bar. The primary suite is located on the main level and includes a soaking tub, walk-in closet and access to the office. 3 spacious bedrooms and 2 full baths are located on the second level. The unfinished basement with high ceilings provides ample storage space or the potential for future expansion. 3-car garage.
Association Fees / Info
Hoa: Yes
Hoa Fees Frequency: Annually
Hoa Fees: 600
Community Features: Clubhouse, Homeowners Assoc, Near Schools, Near Shopping, Pool, Sidewalks, Street Lights, Tennis Court(s)
Association Fee Includes: Maintenance Grounds, Swim, Tennis
Bathroom Info
Main Bathroom Level: 1
Halfbaths: 1
Total Baths: 4.00
Fullbaths: 3
Room Bedroom Features: Master on Main
Bedroom Info
Beds: 4
Building Info
Habitable Residence: No
Business Info
Equipment: None
Exterior Features
Fence: None
Patio and Porch: Deck, Patio
Exterior Features: Private Yard
Road Surface Type: Asphalt
Pool Private: No
County: Jackson - GA
Acres: 0.76
Pool Desc: None
Fees / Restrictions
Financial
Original Price: $679,900
Owner Financing: No
Garage / Parking
Parking Features: Attached, Garage, Garage Door Opener, Garage Faces Rear, Garage Faces Side, Kitchen Level
Green / Env Info
Green Energy Generation: None
Handicap
Accessibility Features: None
Interior Features
Security Ftr: Security System Owned
Fireplace Features: Family Room
Levels: Two
Appliances: Dishwasher, Disposal, Electric Water Heater, Microwave, Refrigerator
Laundry Features: Laundry Room, Other
Interior Features: High Ceilings, High Ceilings 9 ft Lower, High Ceilings 9 ft Main, High Ceilings 9 ft Upper, Tray Ceiling(s), Walk-In Closet(s)
Flooring: Carpet, Hardwood
Spa Features: None
Lot Info
Lot Size Source: Assessor
Lot Features: Back Yard, Landscaped
Misc
Property Attached: No
Home Warranty: No
Open House
Other
Other Structures: None
Property Info
Construction Materials: Brick, Brick 3 Sides, Cement Siding
Year Built: 2,007
Property Condition: Resale
Roof: Composition
Property Type: Residential Detached
Style: Traditional
Rental Info
Land Lease: No
Room Info
Kitchen Features: Breakfast Room, Cabinets Stain, Eat-in Kitchen, Kitchen Island, Pantry, Solid Surface Counters
Room Master Bathroom Features: Double Vanity,Separate Tub/Shower
Room Dining Room Features: Open Concept
Special Features
Green Features: Insulation, Thermostat, Windows
Special Listing Conditions: None
Special Circumstances: Estate Owned
Sqft Info
Building Area Total: 3751
Building Area Source: Other
Tax Info
Tax Amount Annual: 7422
Tax Year: 2,023
Tax Parcel Letter: 081D-005
Unit Info
Utilities / Hvac
Cool System: Ceiling Fan(s), Central Air, Electric, Heat Pump, Zoned
Electric: Other
Heating: Central, Electric, Heat Pump
Utilities: Cable Available, Electricity Available, Phone Available, Sewer Available, Underground Utilities, Water Available
Sewer: Public Sewer
Waterfront / Water
Water Body Name: None
Water Source: Public
Waterfront Features: None
Directions
GPS FriendlyListing Provided courtesy of The Norton Agency





























































 MLS# 408339287
MLS# 408339287