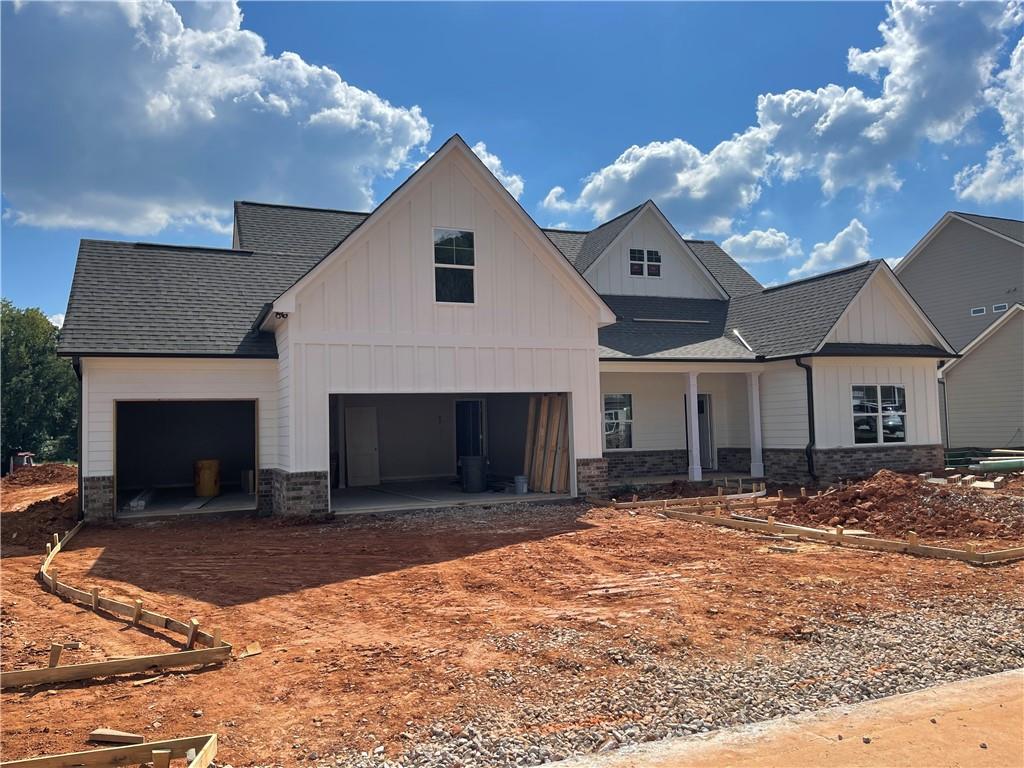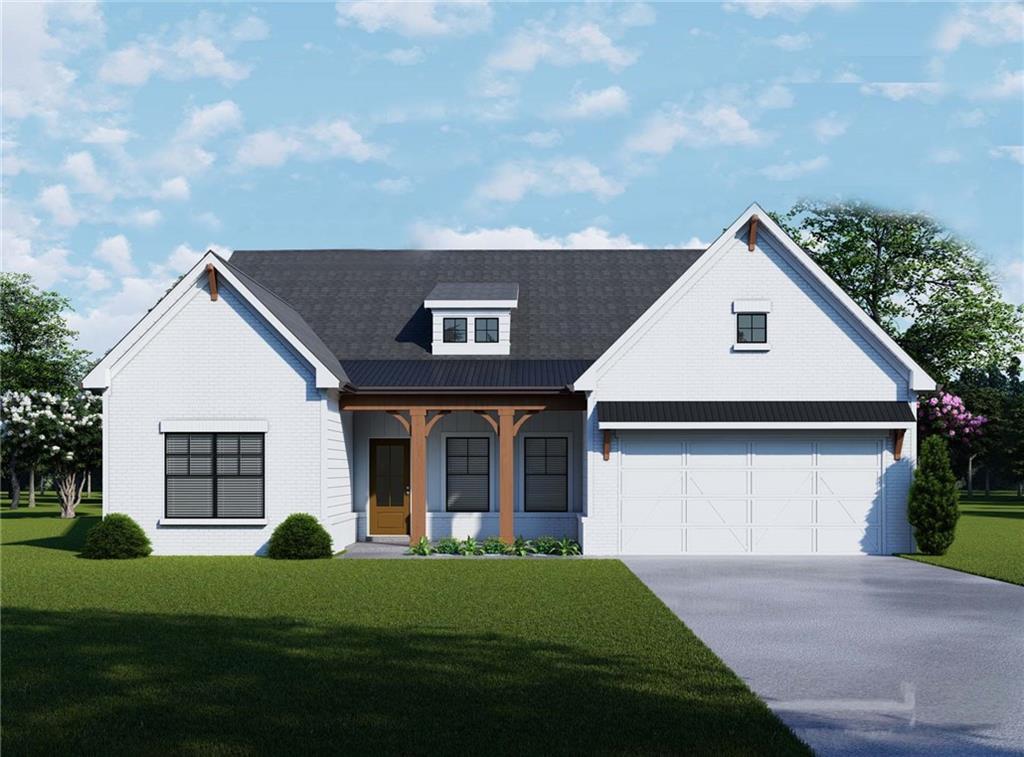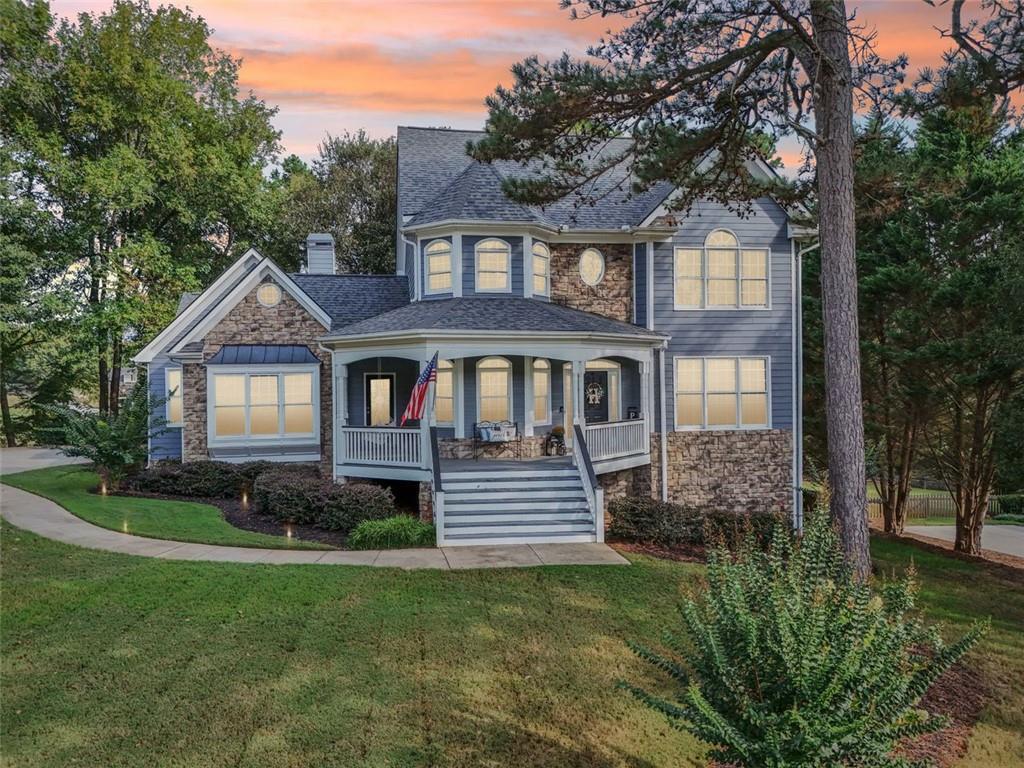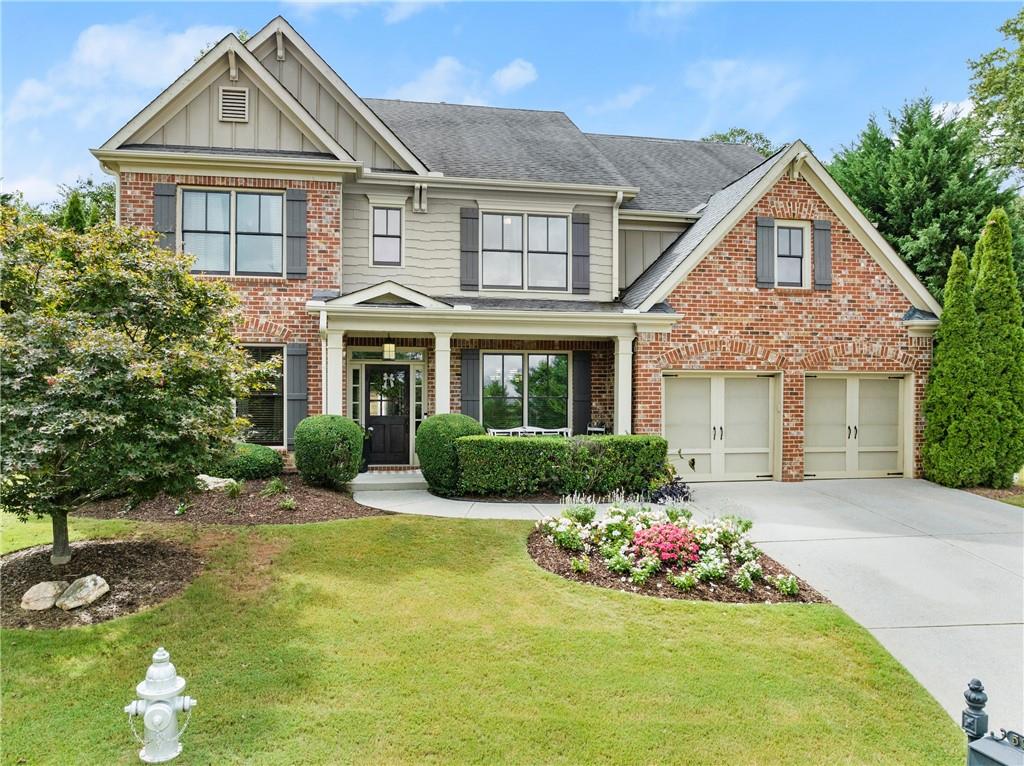Viewing Listing MLS# 362123622
Hoschton, GA 30548
- 4Beds
- 2Full Baths
- 1Half Baths
- N/A SqFt
- 2024Year Built
- 0.28Acres
- MLS# 362123622
- Residential
- Single Family Residence
- Pending
- Approx Time on Market6 months, 22 days
- AreaN/A
- CountyJackson - GA
- Subdivision Twin Lakes
Overview
RED BOW SALES EVENTDiscover incredible savings on move-in ready homes just in time for the holidays! Dont waitthese offers wont last long! Fischer Homes is excited to offer single-family homes from the Masterpiece, Designer, and Maple Street Collections of new homes at Twin Lakes in Hoschton, Georgia. Choose from several floor plan designs, including ranch-style and two-story homes. This Master-Planned community features two private community lakes plus resort-style amenities including a swimming pool, clubhouse, fitness center, playground, cabana, dog park, outdoor living area, and yard games! Additional future planned amenities include walking trails. Located approximately 40 miles northeast of Atlanta in Hoschton, Georgia | Jackson County, Twin Lakes is less than 5 miles from I-85 with nearby shopping and dining options in Braselton, Buford, and Mall of Georgia.New Construction by Fischer Homes in the beautiful Twin Lakes community with the Avery plan! Featuring a stunning kitchen with upgraded cabinetry, stainless appliances and quartz countertops. Soaring two-story family room with fireplace expands to light-filled morning room, which has walk out access to the back deck. Rec room on step down level. Primary Suite with attached private bath and HUGE walk-in closet on private level. The laundry room is also on this level. Three additional bedrooms and hall bath on top level. Full, unfinished basement with full bath rough-in. Attached two car garage.
Association Fees / Info
Hoa: Yes
Hoa Fees Frequency: Annually
Hoa Fees: 840
Community Features: None
Bathroom Info
Halfbaths: 1
Total Baths: 3.00
Fullbaths: 2
Room Bedroom Features: None
Bedroom Info
Beds: 4
Building Info
Habitable Residence: No
Business Info
Equipment: None
Exterior Features
Fence: None
Patio and Porch: Deck, Front Porch
Exterior Features: None
Road Surface Type: Paved
Pool Private: No
County: Jackson - GA
Acres: 0.28
Pool Desc: None
Fees / Restrictions
Financial
Original Price: $629,990
Owner Financing: No
Garage / Parking
Parking Features: Attached, Driveway, Garage
Green / Env Info
Green Energy Generation: None
Handicap
Accessibility Features: None
Interior Features
Security Ftr: Smoke Detector(s)
Fireplace Features: Family Room, Gas Log
Levels: Multi/Split
Appliances: Dishwasher, Disposal, Electric Water Heater, Gas Range, Microwave, Range Hood
Laundry Features: Laundry Room, Upper Level
Interior Features: Double Vanity, Entrance Foyer, High Ceilings 9 ft Main, Walk-In Closet(s)
Flooring: Carpet, Vinyl
Spa Features: None
Lot Info
Lot Size Source: Builder
Lot Features: Back Yard, Front Yard
Lot Size: 95x129
Misc
Property Attached: No
Home Warranty: Yes
Open House
Other
Other Structures: None
Property Info
Construction Materials: Fiber Cement, Stone
Year Built: 2,024
Builders Name: Fischer Homes
Property Condition: New Construction
Roof: Shingle
Property Type: Residential Detached
Style: Traditional
Rental Info
Land Lease: No
Room Info
Kitchen Features: Breakfast Bar, Breakfast Room, Kitchen Island, Pantry Walk-In, Solid Surface Counters, View to Family Room
Room Master Bathroom Features: Double Vanity,Separate Tub/Shower,Soaking Tub
Room Dining Room Features: None
Special Features
Green Features: None
Special Listing Conditions: None
Special Circumstances: None
Sqft Info
Building Area Total: 3531
Building Area Source: Builder
Tax Info
Tax Year: 2,023
Tax Parcel Letter: 121B 2581
Unit Info
Utilities / Hvac
Cool System: Central Air
Electric: Other
Heating: Forced Air, Natural Gas
Utilities: Cable Available
Sewer: Public Sewer
Waterfront / Water
Water Body Name: None
Water Source: Public
Waterfront Features: None
Directions
Travel I-85 North Take exit 129 and turn right onto GA-53 toward Braselton/Hoschton. The community will be approximately 2 miles ahead.Listing Provided courtesy of Hms Real Estate Llc


















 MLS# 411051598
MLS# 411051598 


