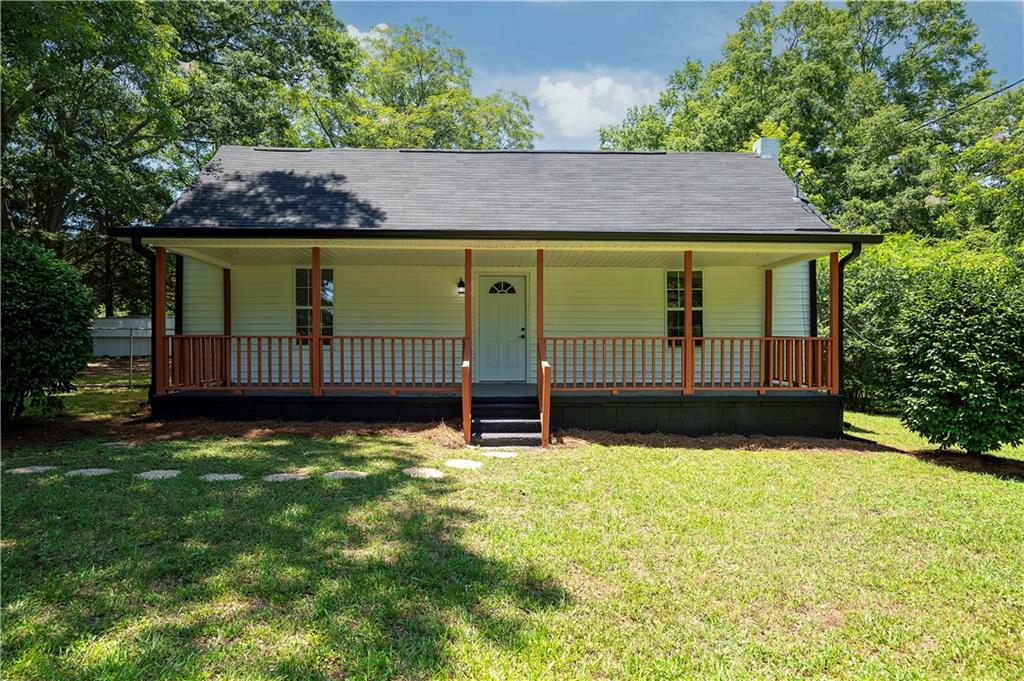Viewing Listing MLS# 362123112
Washington, GA 30673
- 2Beds
- 2Full Baths
- N/AHalf Baths
- N/A SqFt
- 1920Year Built
- 0.37Acres
- MLS# 362123112
- Residential
- Single Family Residence
- Active
- Approx Time on Market6 months, 28 days
- AreaN/A
- CountyWilkes - GA
- Subdivision Na
Overview
Looking for that small town lifestyle, in The peaceful Town of Washington- Check This ONE out.Welcome to 513 S Jefferson St, a charming oasis nestled in a vibrant neighborhood. This inviting property boasts [2] bedrooms and [2] bathrooms, offering comfort and space for the whole family.Upon entry, you'll be greeted by high ceilings, bright colors that adds a touch of elegance to the home. The spacious living area is perfect for entertaining guests or simply relaxing after a long day. Natural light floods the space, creating a warm and inviting atmosphere.The kitchen is a chef's delight, featuring modern appliances, ample storage, and sleek countertops. Whether you're hosting a dinner party or preparing a casual meal, this kitchen has everything you need to unleash your culinary creativity.Step outside to discover your own slice of paradise. The backyard is a lush oasis, perfect for enjoying al fresco dining or simply soaking up the sun. With plenty of space for gardening or outdoor activities, this backyard is sure to be the heart of your home.Conveniently located near The historian Downtown of Washinton, GA , this home offers the best of both worlds - peace and privacy, with the excitement of The small city living just moments away. Don't miss your chance to make 515 S Jefferson St your own - schedule a showing today!
Association Fees / Info
Hoa: No
Hoa Fees Frequency: Annually
Community Features: None
Hoa Fees Frequency: Annually
Bathroom Info
Main Bathroom Level: 2
Total Baths: 2.00
Fullbaths: 2
Room Bedroom Features: Master on Main, Oversized Master
Bedroom Info
Beds: 2
Building Info
Habitable Residence: Yes
Business Info
Equipment: None
Exterior Features
Fence: None
Patio and Porch: Covered, Deck, Front Porch
Exterior Features: Private Entrance, Private Yard, Rear Stairs
Road Surface Type: Asphalt
Pool Private: No
County: Wilkes - GA
Acres: 0.37
Pool Desc: None
Fees / Restrictions
Financial
Original Price: $249,000
Owner Financing: Yes
Garage / Parking
Parking Features: Driveway
Green / Env Info
Green Energy Generation: None
Handicap
Accessibility Features: None
Interior Features
Security Ftr: Key Card Entry, Smoke Detector(s)
Fireplace Features: None
Levels: One
Appliances: Dishwasher, Dryer, Electric Range, Electric Water Heater, Microwave, Refrigerator, Washer
Laundry Features: In Bathroom, Laundry Room, Main Level
Interior Features: Entrance Foyer, High Ceilings 10 ft Main
Flooring: Carpet, Hardwood, Stone
Spa Features: None
Lot Info
Lot Size Source: Public Records
Lot Features: Back Yard, Cleared, Level
Lot Size: 202 x 80
Misc
Property Attached: No
Home Warranty: Yes
Open House
Other
Other Structures: Outbuilding
Property Info
Construction Materials: Cement Siding
Year Built: 1,920
Property Condition: Resale
Roof: Composition
Property Type: Residential Detached
Style: Cottage, Country
Rental Info
Land Lease: Yes
Room Info
Kitchen Features: Cabinets Stain
Room Master Bathroom Features: Double Vanity,Shower Only
Room Dining Room Features: Dining L,Seats 12+
Special Features
Green Features: None
Special Listing Conditions: None
Special Circumstances: None
Sqft Info
Building Area Total: 1567
Building Area Source: Public Records
Tax Info
Tax Amount Annual: 965
Tax Year: 2,023
Tax Parcel Letter: W24-060
Unit Info
Utilities / Hvac
Cool System: Ceiling Fan(s), Central Air
Electric: 110 Volts
Heating: Central
Utilities: Cable Available, Electricity Available, Natural Gas Available, Phone Available, Water Available
Sewer: Public Sewer
Waterfront / Water
Water Body Name: None
Water Source: Public
Waterfront Features: None
Directions
Gps Exit 148 (crawfordville/sparta). continue on sparta rd , take right on union point rd, take right onto hospital dr, left onto spring st, right onto elm st, left onto S jefferson stListing Provided courtesy of Realty One Group Edge








































 MLS# 391704186
MLS# 391704186