Viewing Listing MLS# 361980968
Canton, GA 30107
- 6Beds
- 6Full Baths
- 1Half Baths
- N/A SqFt
- 2003Year Built
- 10.00Acres
- MLS# 361980968
- Residential
- Single Family Residence
- Active
- Approx Time on Market6 months, 28 days
- AreaN/A
- CountyCherokee - GA
- Subdivision Private Acreage- 10 Acres
Overview
Welcome to your 10 Acre Sanctuary nestled in Ball Ground, GA...breathtaking views and hardscape and a meandering driveway that sets the tone for what awaits. This stunning estate boasts a 4-sided brick home offering expansive living space both indoors and out, exuding timeless elegance and architectural sophistication. Upon entering, you are greeted by an expansive open-concept family room bathed in natural light streaming through a wall of windows, offering views of the picturesque surroundings and privacy. Adjacent is a separate dining room, perfect for hosting unforgettable sunset dinners with family and friends. Discover a perfect mix of comfort and luxury with 6 bedrooms and 6.5 baths, including the primary suite on the main level offering a spa-like bath with gorgeous ceilings and custom walk-in. In addition, enjoy a guest ensuite on the main level, as well as a nursery for cherished moments with your little ones close by. No detail is spared, from custom plantation shutters and closets, gleaming hardwood floors and fresh paint/new carpet, to the pristine white kitchen with gorgeous stone and granite accents complemented by a sunny breakfast nook and expansive fireside keeping room...perfect for relaxation and cozy gatherings. Upstairs, three additional ensuites await, along with a charming reading nook, providing a delightful space for family and guests. The finished terrace level offers versatile multi-use spaces...currently includes ample-sized office and perfect for additional recreation room/media room. A full bath, bedroom, playroom, home gym plus incredible storage space, a covered balcony and 2 car garage complete this wonderful space. The separate driveway and garage on the terrace level is perfectly suited for a completely independent in-law suite, complete with its own entry and plumbing avail for 2nd kitchen, ensuring privacy and comfort for all. Indulge in the epitome of outdoor living with an amazing fireside, cooking and gathering space, ideal for al fresco dining year-round. The flagstone patio envelops a 2nd outdoor fireplace + large saltwater pool built in 2020 with state of the art, high efficiency equipment. A tranquil hot tub and water feature create a serene oasis for relaxation and entertaining. For the discerning homeowner, convenience is paramount, exemplified by the helipad, offering seamless access to and from. Truly a gem in a super location just North of Milton/Alpharetta, easy access to interstate 400, Northside Hospital, Canton Marketplace, I-575, shopping and dining and the quaint Downtown Ball Ground area.
Association Fees / Info
Hoa: No
Community Features: None
Bathroom Info
Main Bathroom Level: 2
Halfbaths: 1
Total Baths: 7.00
Fullbaths: 6
Room Bedroom Features: Master on Main
Bedroom Info
Beds: 6
Building Info
Habitable Residence: Yes
Business Info
Equipment: None
Exterior Features
Fence: Back Yard, Fenced, Wood
Patio and Porch: Covered, Front Porch, Patio
Exterior Features: Gas Grill, Lighting, Private Front Entry, Private Rear Entry, Other
Road Surface Type: Concrete, Paved
Pool Private: No
County: Cherokee - GA
Acres: 10.00
Pool Desc: Heated, In Ground, Salt Water, Waterfall
Fees / Restrictions
Financial
Original Price: $2,500,000
Owner Financing: Yes
Garage / Parking
Parking Features: Attached, Driveway, Garage, Garage Door Opener, Kitchen Level, Level Driveway, Parking Pad
Green / Env Info
Green Energy Generation: None
Handicap
Accessibility Features: Central Living Area, Accessible Entrance
Interior Features
Security Ftr: Fire Alarm, Security System Owned, Smoke Detector(s)
Fireplace Features: Gas Starter, Keeping Room
Levels: Three Or More
Appliances: Dishwasher, Disposal, Electric Range, Microwave, Range Hood, Self Cleaning Oven, Tankless Water Heater
Laundry Features: In Hall, Laundry Room, Main Level
Interior Features: Bookcases, Cathedral Ceiling(s), Double Vanity, Entrance Foyer, High Ceilings 10 ft Main, High Speed Internet, Recessed Lighting, Walk-In Closet(s), Wet Bar
Flooring: Carpet, Hardwood
Spa Features: None
Lot Info
Lot Size Source: Appraiser
Lot Features: Back Yard, Front Yard, Landscaped, Level, Private, Wooded
Lot Size: x
Misc
Property Attached: No
Home Warranty: Yes
Open House
Other
Other Structures: Outdoor Kitchen,Other
Property Info
Construction Materials: Brick 4 Sides
Year Built: 2,003
Property Condition: Resale
Roof: Composition, Ridge Vents
Property Type: Residential Detached
Style: Craftsman, Traditional
Rental Info
Land Lease: Yes
Room Info
Kitchen Features: Breakfast Bar, Breakfast Room, Cabinets White, Eat-in Kitchen, Keeping Room, Pantry Walk-In, Stone Counters, View to Family Room
Room Master Bathroom Features: Double Vanity,Separate Tub/Shower,Soaking Tub
Room Dining Room Features: Open Concept,Separate Dining Room
Special Features
Green Features: HVAC, Thermostat, Windows
Special Listing Conditions: None
Special Circumstances: None
Sqft Info
Building Area Total: 6910
Building Area Source: Appraiser
Tax Info
Tax Amount Annual: 10177
Tax Year: 2,023
Tax Parcel Letter: 003N10-00000-089-00V-0000
Unit Info
Utilities / Hvac
Cool System: Ceiling Fan(s), Central Air, Zoned
Electric: Other
Heating: Forced Air, Natural Gas, Zoned
Utilities: Cable Available, Electricity Available, Natural Gas Available, Phone Available, Water Available
Sewer: Septic Tank
Waterfront / Water
Water Body Name: None
Water Source: Public
Waterfront Features: None
Directions
For best directions, use GPS from your location.Listing Provided courtesy of Keller Williams Realty Partners
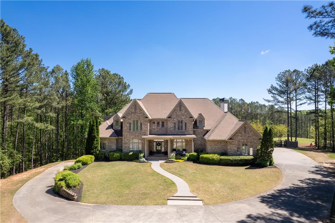
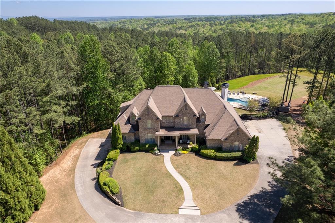
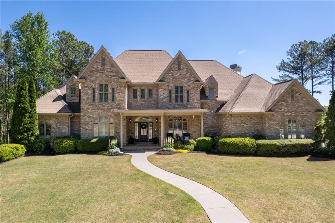
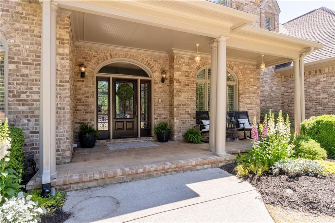
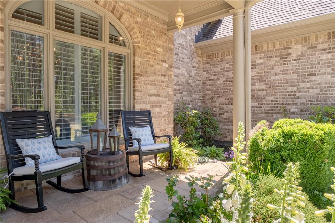
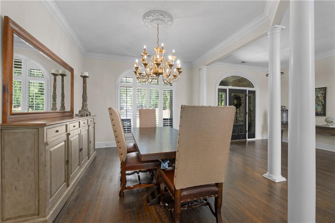
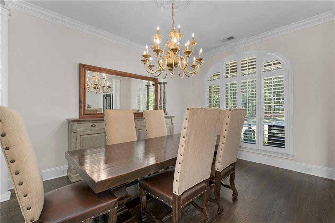
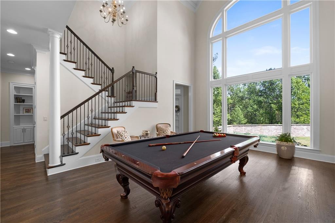
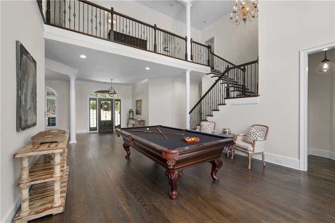
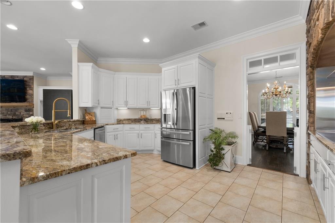
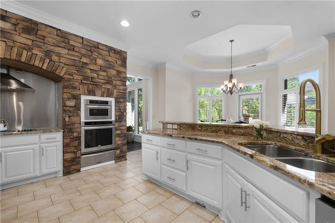
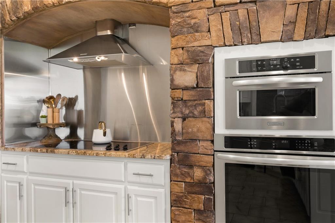
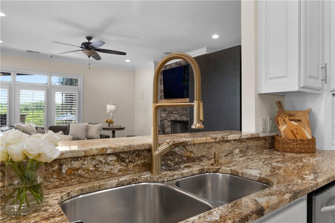
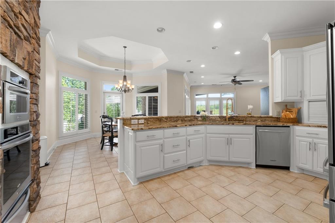
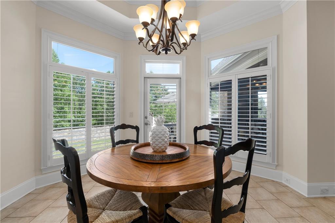
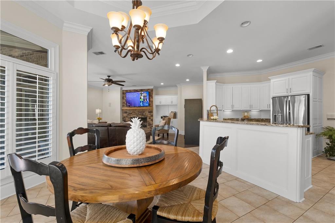
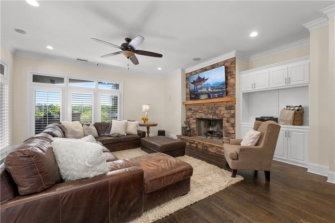
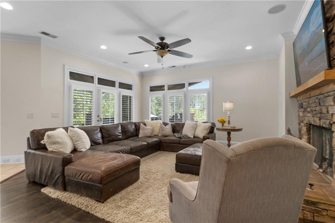
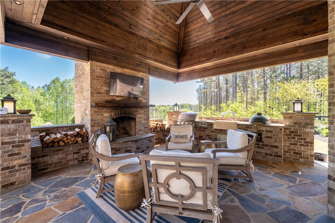
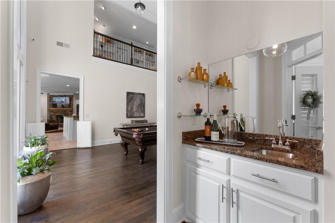
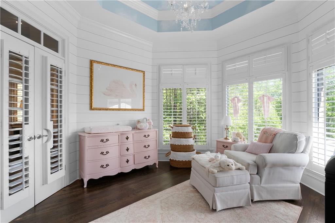
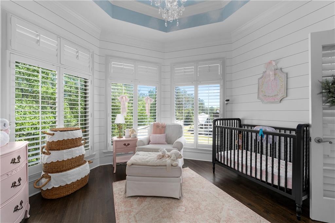
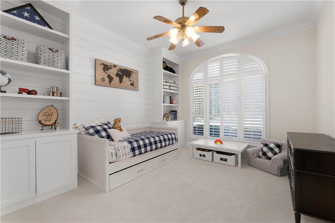
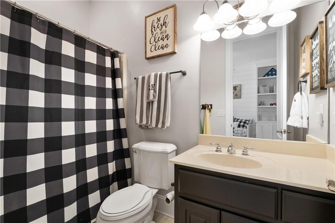
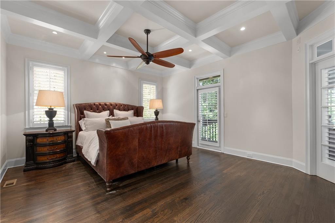
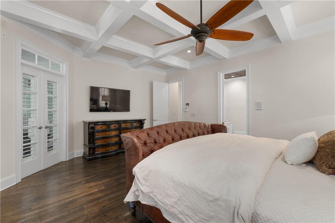
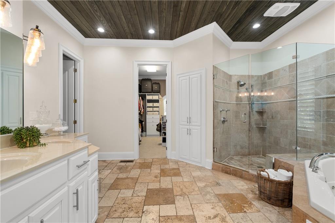
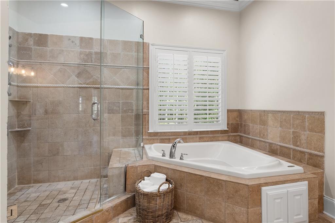
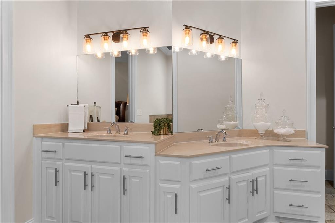
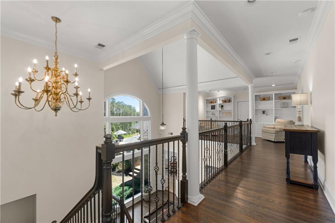
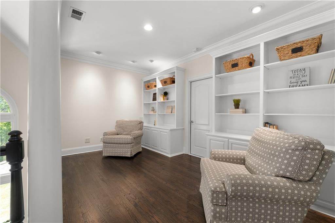
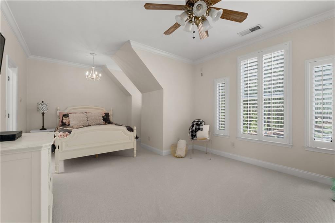
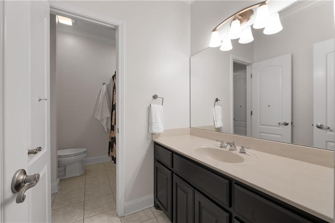
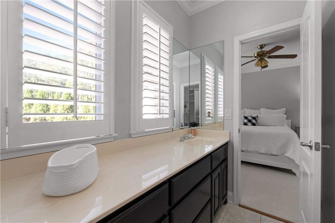
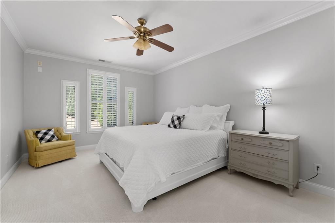
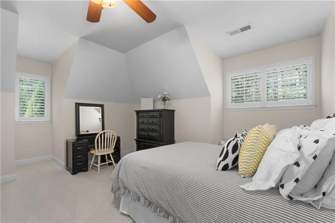
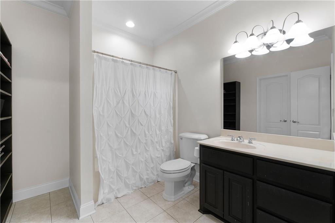
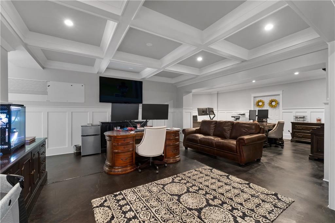
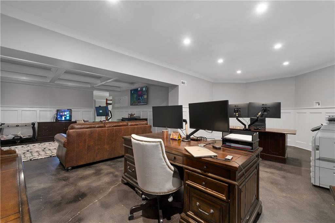
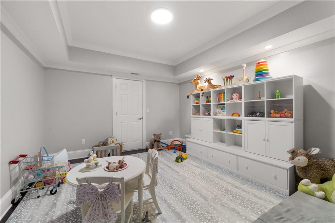
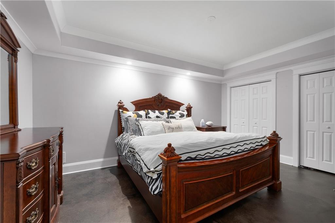
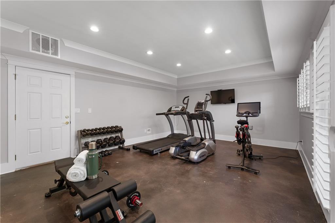
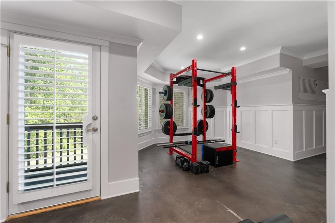
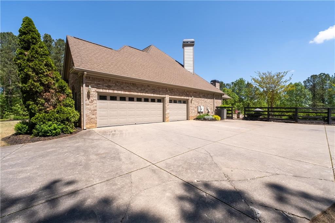
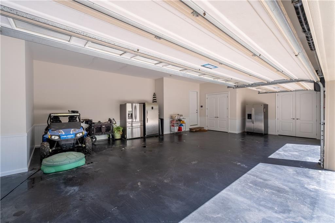
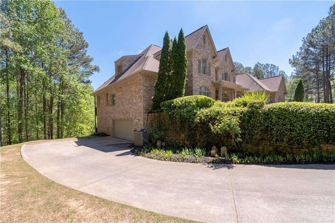
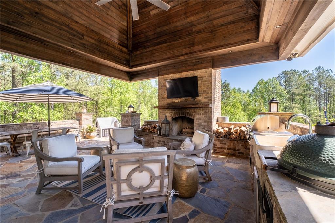
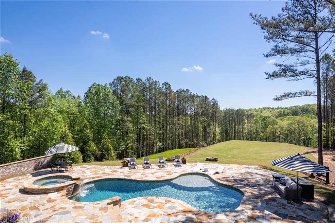
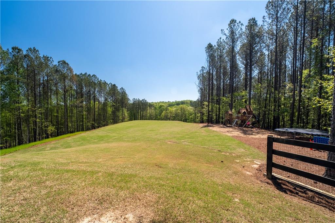
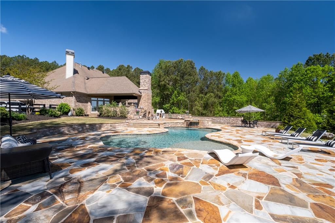
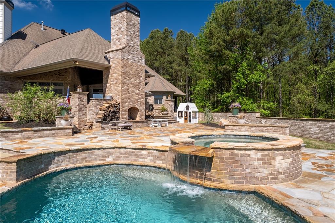
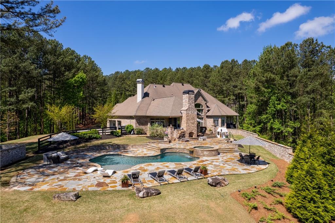
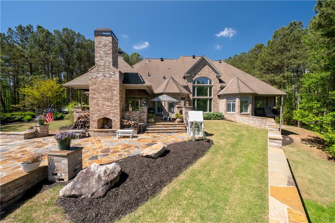
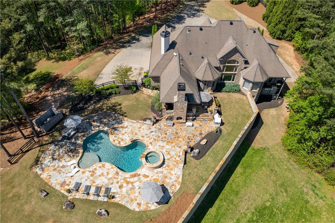
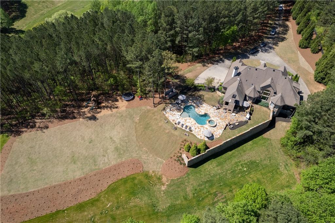
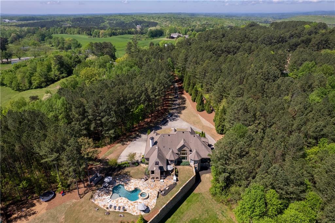
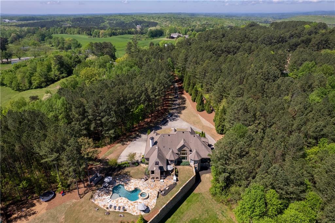
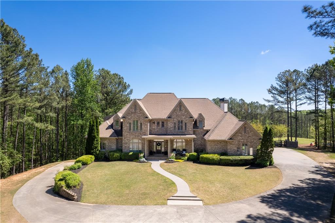
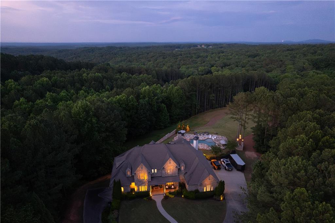
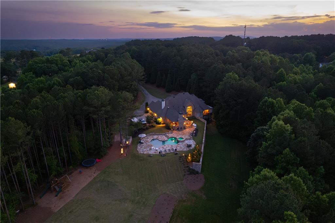
 Listings identified with the FMLS IDX logo come from
FMLS and are held by brokerage firms other than the owner of this website. The
listing brokerage is identified in any listing details. Information is deemed reliable
but is not guaranteed. If you believe any FMLS listing contains material that
infringes your copyrighted work please
Listings identified with the FMLS IDX logo come from
FMLS and are held by brokerage firms other than the owner of this website. The
listing brokerage is identified in any listing details. Information is deemed reliable
but is not guaranteed. If you believe any FMLS listing contains material that
infringes your copyrighted work please