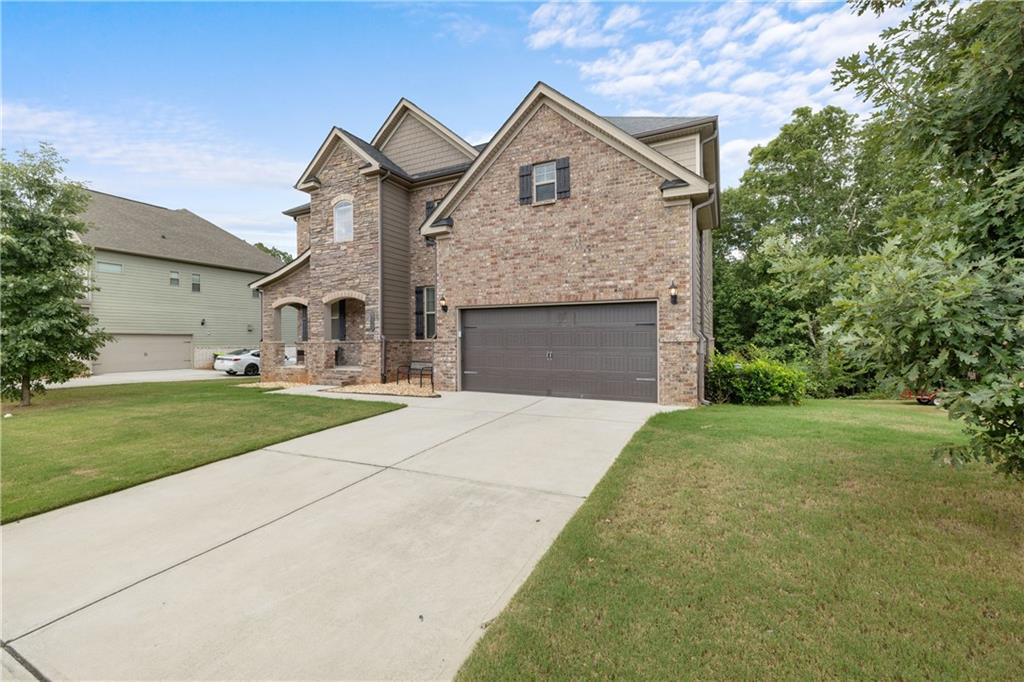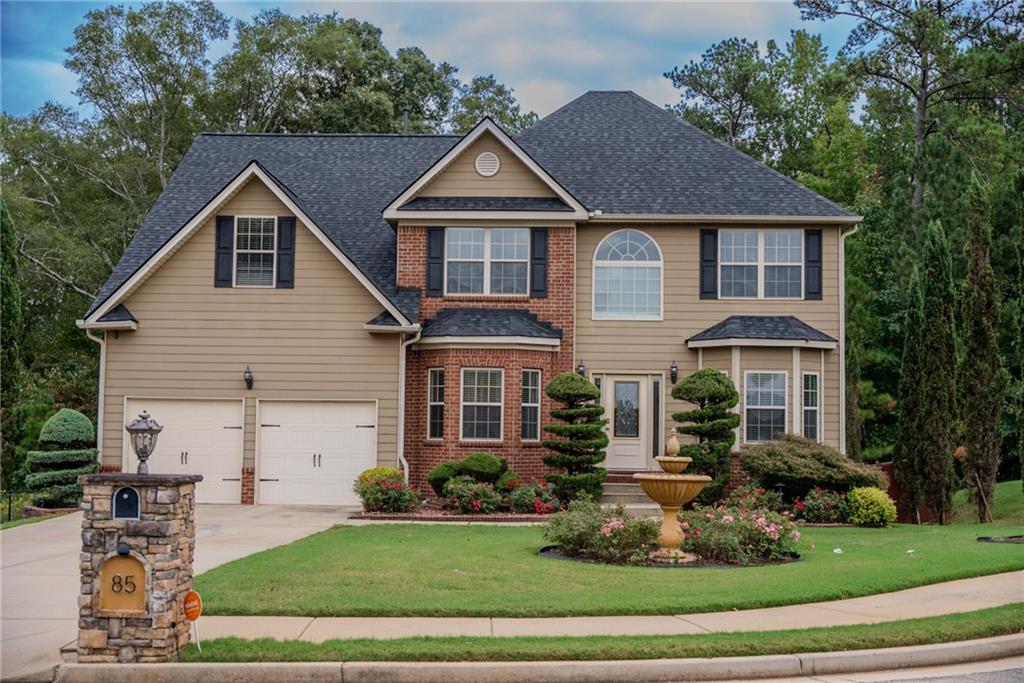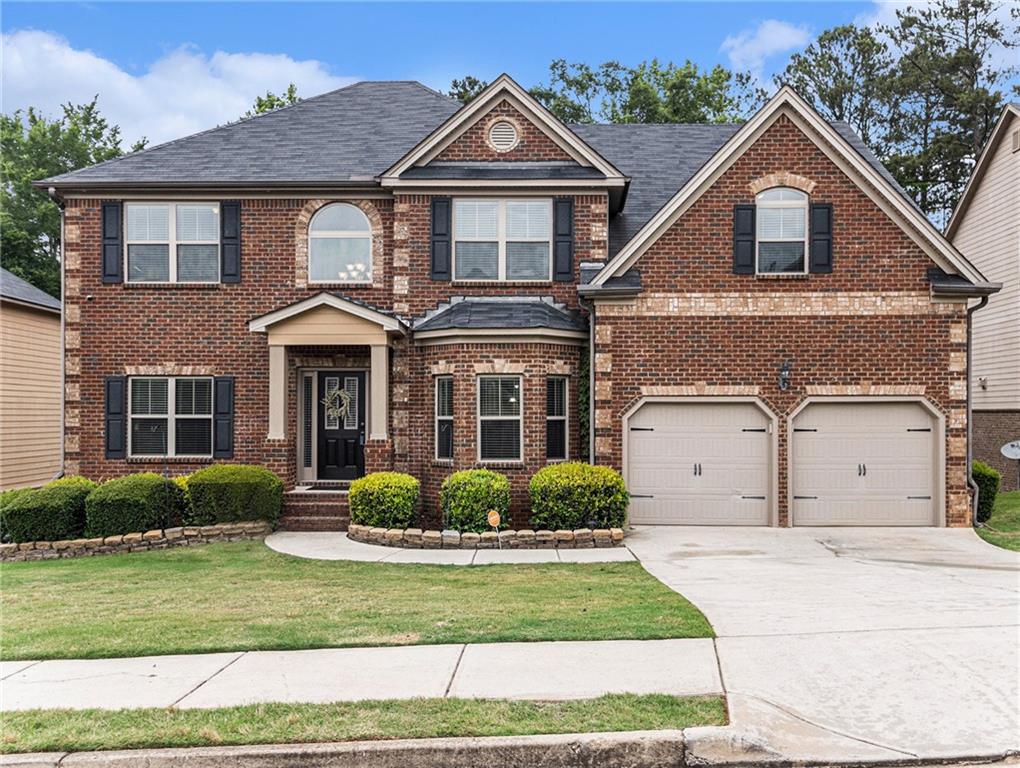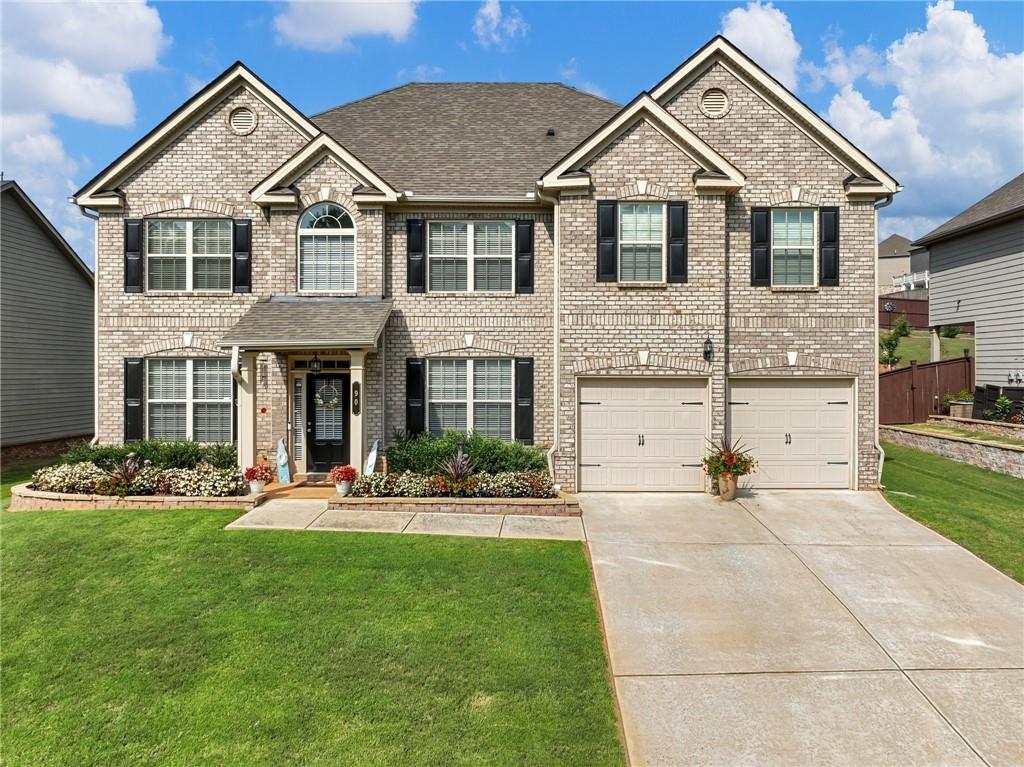Viewing Listing MLS# 361947256
Covington, GA 30014
- 6Beds
- 4Full Baths
- N/AHalf Baths
- N/A SqFt
- 2015Year Built
- 0.23Acres
- MLS# 361947256
- Residential
- Single Family Residence
- Active
- Approx Time on Market6 months, 21 days
- AreaN/A
- CountyNewton - GA
- Subdivision Riverstone
Overview
SELLERS ARE OFFERING $5,000 IN SELLER CONCESSIONS. Welcome home to this stunning 6 bedroom, 2 flex rooms, 4 full bathroom retreat with a full finished basement! Boasting a convenient main level bedroom and full bath, ideal for in-laws or guests, this home offers both comfort and versatility. Each secondary bedroom is generously sized, featuring vaulted ceilings for added charm.The oversized owner's suite is a sanctuary with his and hers closets, providing ample storage. The spacious kitchen, complemented by a formal dining and sitting room, is perfect for hosting gatherings and creating lasting memories.Downstairs, the finished basement offers even more space with 3 additional bedrooms, ideal for sleeping quarters, a home gym, or office setup. A large family room adds to the entertainment options, ensuring there's something for everyone.Step outside to enjoy the large deck and expansive, level fenced-in backyard, offering plenty of room for outdoor activities and relaxation. Don't miss the opportunity to make this exceptional property your new home sweet home!
Association Fees / Info
Hoa: Yes
Hoa Fees Frequency: Annually
Hoa Fees: 375
Community Features: Sidewalks, Street Lights
Bathroom Info
Main Bathroom Level: 1
Total Baths: 4.00
Fullbaths: 4
Room Bedroom Features: Oversized Master
Bedroom Info
Beds: 6
Building Info
Habitable Residence: Yes
Business Info
Equipment: None
Exterior Features
Fence: Back Yard
Patio and Porch: Deck
Exterior Features: Awning(s)
Road Surface Type: Asphalt, Paved
Pool Private: No
County: Newton - GA
Acres: 0.23
Pool Desc: None
Fees / Restrictions
Financial
Original Price: $535,000
Owner Financing: Yes
Garage / Parking
Parking Features: Attached, Garage, Garage Faces Front
Green / Env Info
Green Energy Generation: None
Handicap
Accessibility Features: None
Interior Features
Security Ftr: Smoke Detector(s)
Fireplace Features: Gas Starter, Living Room
Levels: Two
Appliances: Dishwasher, Disposal, Gas Cooktop, Gas Oven, Microwave, Refrigerator
Laundry Features: Laundry Room, Upper Level
Interior Features: Coffered Ceiling(s), Double Vanity, Entrance Foyer 2 Story, Tray Ceiling(s), Walk-In Closet(s)
Flooring: Carpet, Ceramic Tile, Hardwood
Spa Features: None
Lot Info
Lot Size Source: Public Records
Lot Features: Back Yard, Landscaped, Level
Lot Size: 135x134x74x76
Misc
Property Attached: No
Home Warranty: Yes
Open House
Other
Other Structures: None
Property Info
Construction Materials: Brick Front
Year Built: 2,015
Property Condition: Resale
Roof: Composition
Property Type: Residential Detached
Style: Traditional
Rental Info
Land Lease: Yes
Room Info
Kitchen Features: Breakfast Bar, Eat-in Kitchen, Pantry, View to Family Room
Room Master Bathroom Features: Double Vanity,Separate His/Hers
Room Dining Room Features: Open Concept,Separate Dining Room
Special Features
Green Features: None
Special Listing Conditions: None
Special Circumstances: None
Sqft Info
Building Area Total: 5500
Building Area Source: Owner
Tax Info
Tax Amount Annual: 3589
Tax Year: 2,023
Tax Parcel Letter: 0044B00000037000
Unit Info
Utilities / Hvac
Cool System: Central Air
Electric: 220 Volts
Heating: Central
Utilities: Cable Available, Electricity Available, Natural Gas Available, Phone Available, Sewer Available, Water Available
Sewer: Public Sewer
Waterfront / Water
Water Body Name: None
Water Source: Public
Waterfront Features: None
Directions
Take 20-E and use GPSListing Provided courtesy of Mark Spain Real Estate
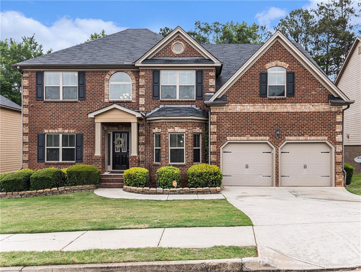
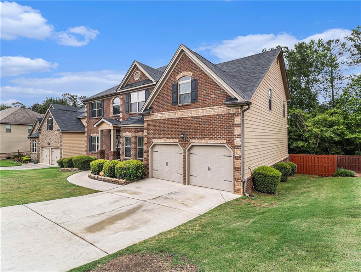
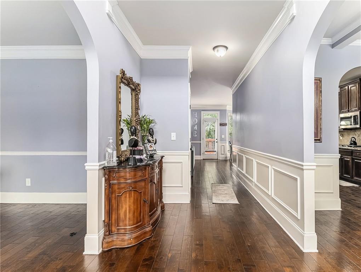
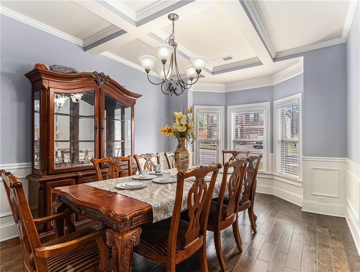
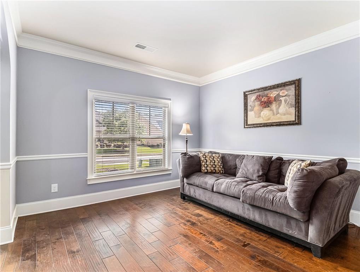
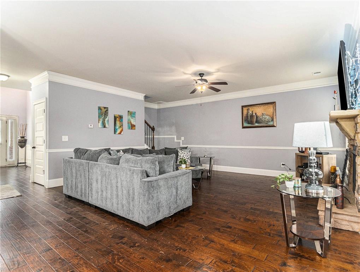
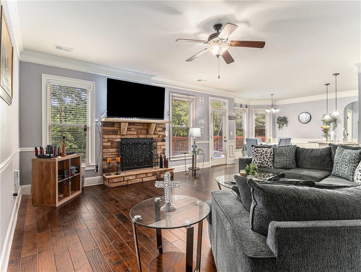
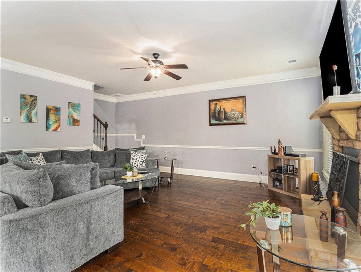
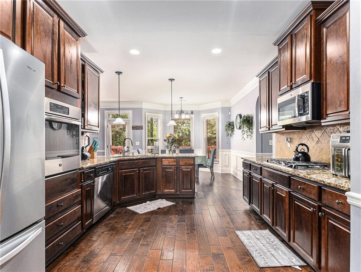
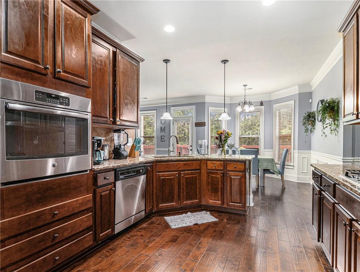
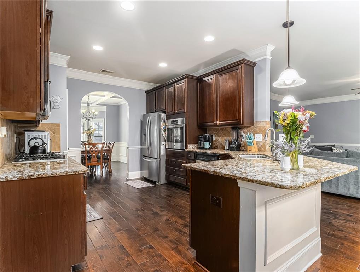
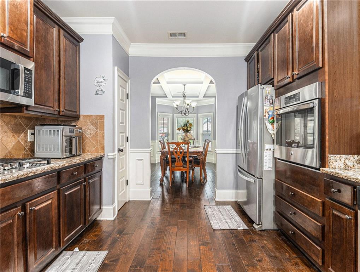
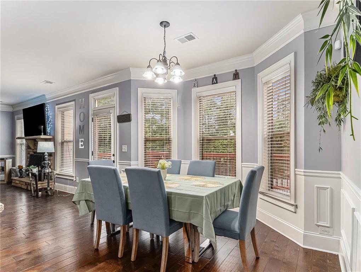
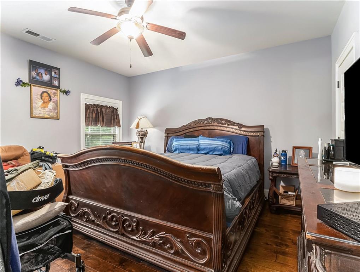
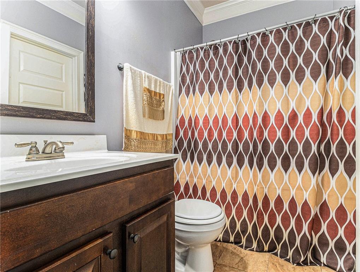
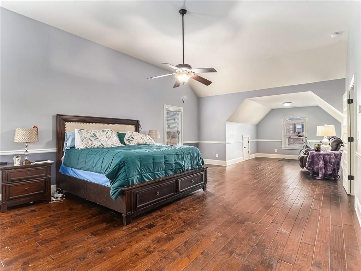
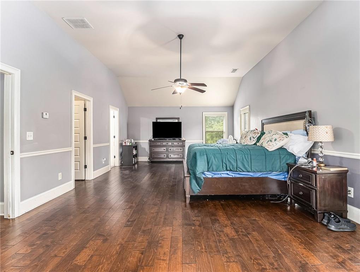
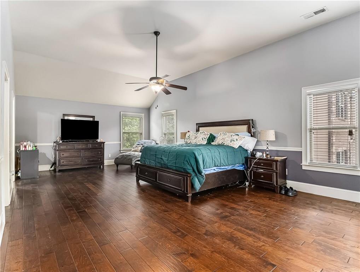
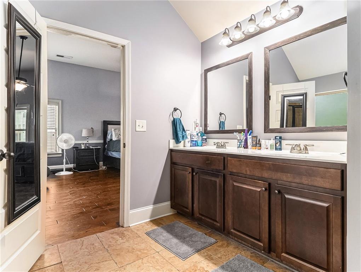
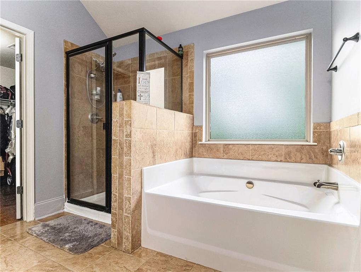
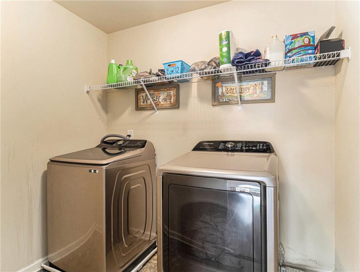
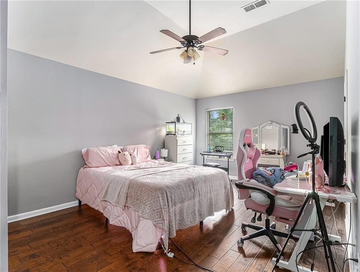
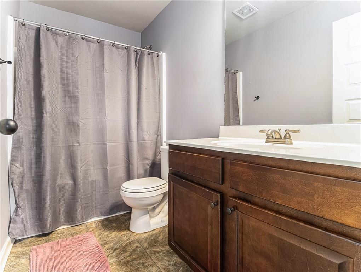
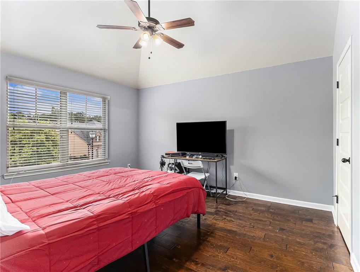
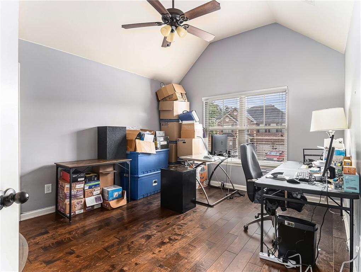
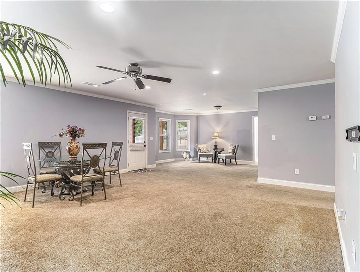
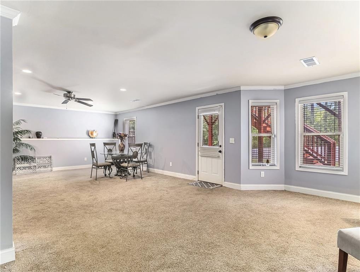
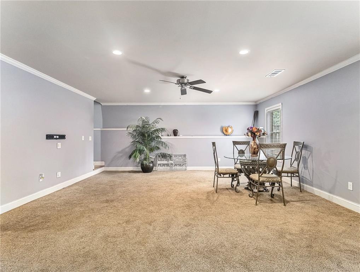
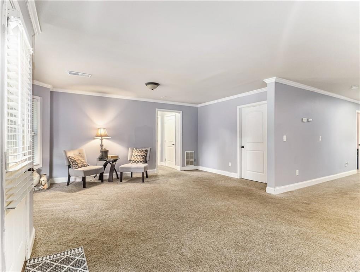
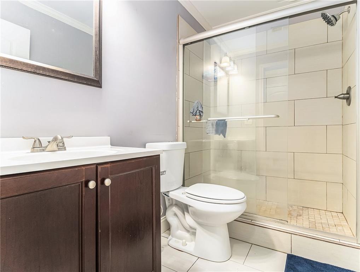
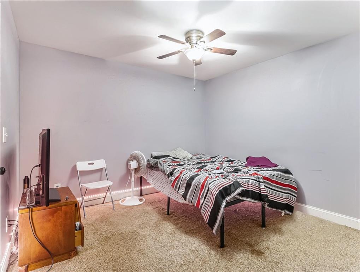
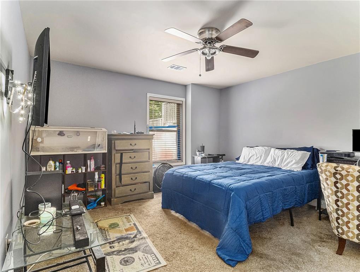
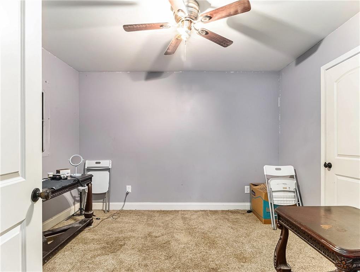
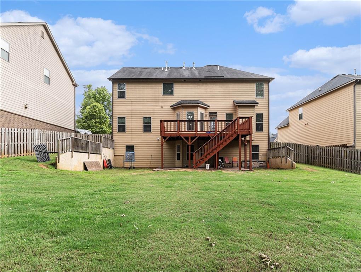
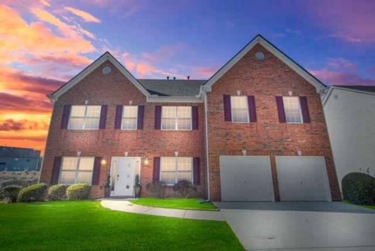
 MLS# 409084085
MLS# 409084085 