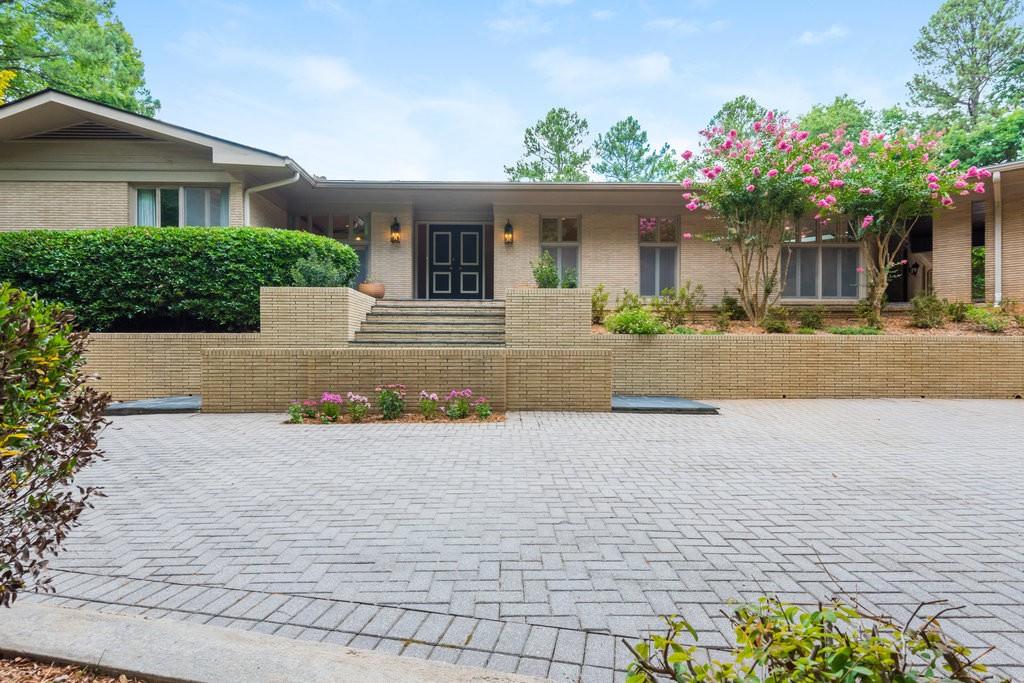Viewing Listing MLS# 361937196
Atlanta, GA 30327
- 6Beds
- 9Full Baths
- 2Half Baths
- N/A SqFt
- 1989Year Built
- 2.01Acres
- MLS# 361937196
- Residential
- Single Family Residence
- Active
- Approx Time on Market5 months, 2 days
- AreaN/A
- CountyFulton - GA
- Subdivision Buckhead
Overview
Welcome to an exquisite Buckhead estate, where luxury meets sophistication. Nestled on two acres of meticulously manicured grounds, this stunning home boasts unparalleled elegance and unparalleled privacy. Step through the leaded glass front doors and prepare to be captivated by the grandeur that awaits. The grand foyer beckons with a circular dual staircase, setting the tone for the opulence that defines every inch of this residence. From the grand salon to the paneled library, each room exudes timeless charm and impeccable craftsmanship. Indulge in the epitome of luxury living with a main floor primary suite boasting his and hers bathrooms and dressing rooms, providing a sanctuary of serenity and style. Every room seamlessly flows onto spacious wrap-around verandas, offering breathtaking views of the lush gardens, tranquil fountains, and sparkling pool. Whether hosting intimate gatherings or lavish events, the expansive outdoor spaces provide the perfect backdrop for every occasion. For those seeking ultimate comfort and convenience, a fully-contained guest apartment/au pair suite awaits with a separate entrance, ensuring privacy and flexibility for your guests. Conveniently located in close proximity to Atlantas finest private schools, this exceptional estate offers the ideal blend of prestige and practicality. Welcome home to unparalleled luxury in the heart of Buckhead.
Association Fees / Info
Hoa: No
Community Features: Park, Street Lights
Bathroom Info
Main Bathroom Level: 5
Halfbaths: 2
Total Baths: 11.00
Fullbaths: 9
Room Bedroom Features: In-Law Floorplan, Master on Main, Oversized Master
Bedroom Info
Beds: 6
Building Info
Habitable Residence: No
Business Info
Equipment: Generator, Irrigation Equipment
Exterior Features
Fence: Wrought Iron
Patio and Porch: Covered, Wrap Around
Exterior Features: Courtyard, Garden, Private Front Entry, Private Rear Entry, Private Yard
Road Surface Type: Asphalt
Pool Private: Yes
County: Fulton - GA
Acres: 2.01
Pool Desc: Gunite, In Ground, Private
Fees / Restrictions
Financial
Original Price: $3,750,000
Owner Financing: No
Garage / Parking
Parking Features: Garage, Garage Faces Side, Kitchen Level
Green / Env Info
Green Energy Generation: None
Handicap
Accessibility Features: Accessible Full Bath, Grip-Accessible Features
Interior Features
Security Ftr: Security System Owned
Fireplace Features: Gas Starter, Masonry
Levels: Three Or More
Appliances: Dishwasher, Disposal, Double Oven, Gas Range, Gas Water Heater, Microwave, Refrigerator, Self Cleaning Oven
Laundry Features: Laundry Room, Main Level
Interior Features: Beamed Ceilings, Bookcases, Cathedral Ceiling(s), Double Vanity, Entrance Foyer 2 Story, High Ceilings 10 ft Lower, High Ceilings 10 ft Main, High Ceilings 10 ft Upper, His and Hers Closets, Walk-In Closet(s), Wet Bar
Flooring: Carpet
Spa Features: None
Lot Info
Lot Size Source: Public Records
Lot Features: Landscaped, Private, Sprinklers In Front, Sprinklers In Rear, Wooded
Lot Size: x0
Misc
Property Attached: No
Home Warranty: No
Open House
Other
Other Structures: Carriage House
Property Info
Construction Materials: Brick 4 Sides
Year Built: 1,989
Property Condition: Resale
Roof: Composition
Property Type: Residential Detached
Style: Traditional
Rental Info
Land Lease: No
Room Info
Kitchen Features: Breakfast Bar, Breakfast Room, Cabinets White, Keeping Room, Kitchen Island, Pantry Walk-In, Second Kitchen, Stone Counters, Wine Rack
Room Master Bathroom Features: Double Vanity,Separate His/Hers,Separate Tub/Showe
Room Dining Room Features: Butlers Pantry,Seats 12+
Special Features
Green Features: Thermostat
Special Listing Conditions: None
Special Circumstances: None
Sqft Info
Building Area Total: 12154
Building Area Source: Public Records
Tax Info
Tax Amount Annual: 43862
Tax Year: 2,023
Tax Parcel Letter: 17-0160-0002-005-7
Unit Info
Utilities / Hvac
Cool System: Ceiling Fan(s), Central Air, Electric, Zoned
Electric: 440 Volts
Heating: Central, Forced Air, Zoned
Utilities: Cable Available, Electricity Available, Natural Gas Available, Phone Available, Water Available
Sewer: Septic Tank
Waterfront / Water
Water Body Name: None
Water Source: Public
Waterfront Features: None
Directions
West Paces Ferry to north on Northside Drive. Turn left on Broadland, left on Fairfield and the home will be on the right.Listing Provided courtesy of Berkshire Hathaway Homeservices Georgia Properties





























































 MLS# 392006674
MLS# 392006674