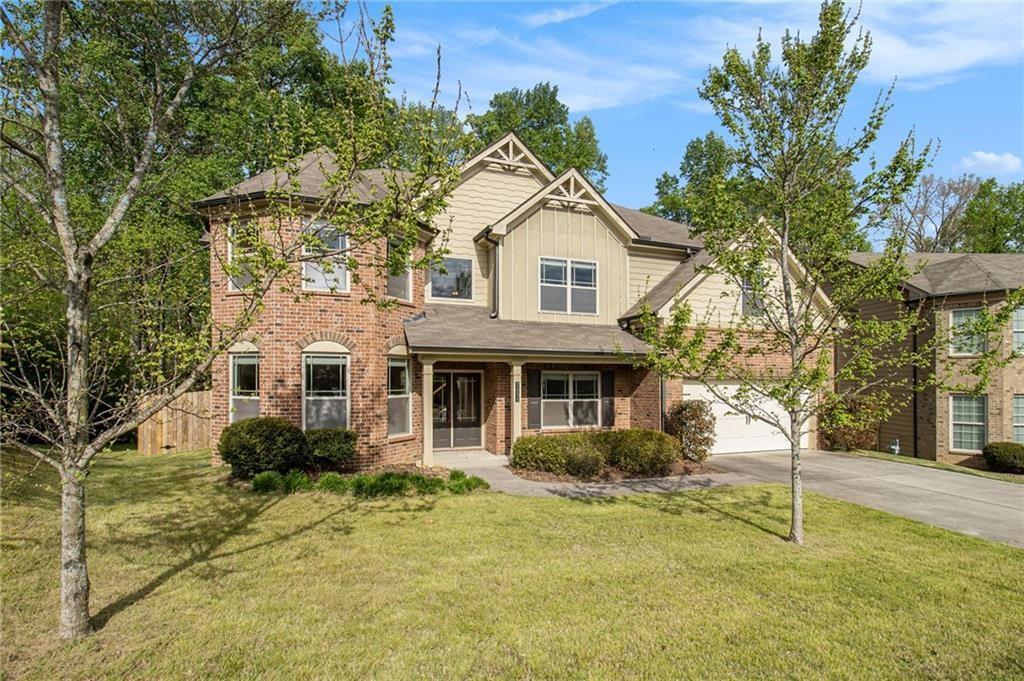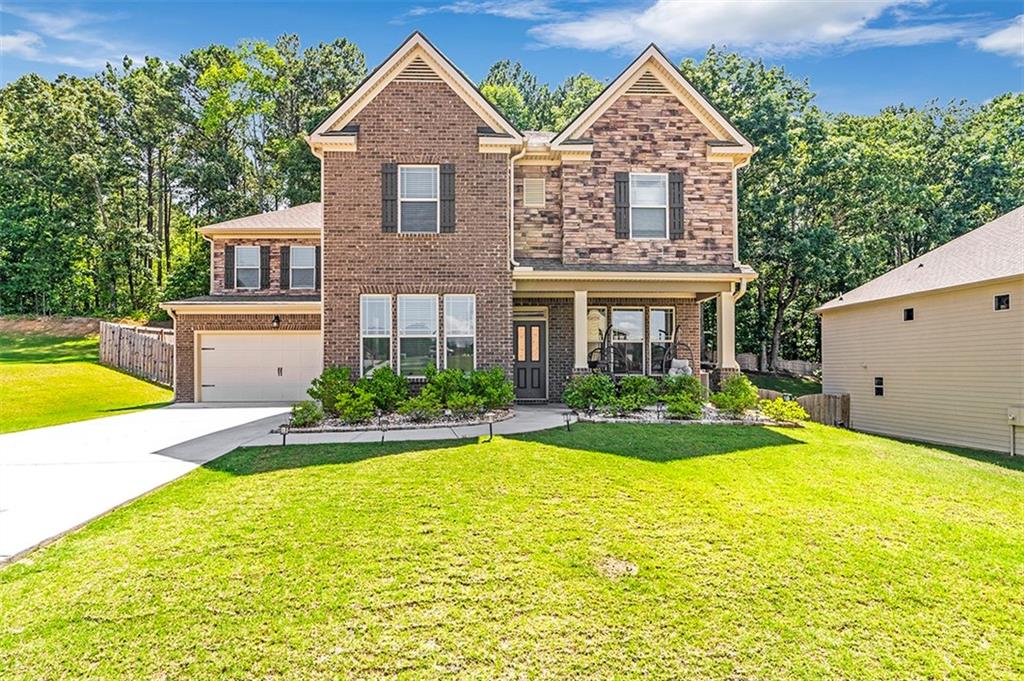Viewing Listing MLS# 361839200
Dacula, GA 30019
- 5Beds
- 4Full Baths
- N/AHalf Baths
- N/A SqFt
- 2021Year Built
- 0.25Acres
- MLS# 361839200
- Residential
- Single Family Residence
- Active
- Approx Time on Market7 months,
- AreaN/A
- CountyGwinnett - GA
- Subdivision Melton Commons
Overview
NEW PRICED TO SELL! Interior NEWLY PAINTED and Carpet FRESHLY SHAMPOOED. Wow your family and friends with this 5 beds, 4 baths home. Open the door and step into the arched 2-story entry foyer. Magnificent family room with hardwood floor, fireplace, and 2-story ceiling with ceiling fan. Upgraded gourmet kitchen with hardwood floor, wood cabinet, granite countertops, tile backsplash, custom Stainless Steel Range Hood, recessed lighting, and stainless-steel appliances. Primary bedroom with tray ceiling and a large walk-in closet. Additionally, this home is located minutes from numerous support services such as employment, shopping, schools, places of worship, recreational areas, and points of interest. All amenities inherent to modern lifestyle are conveniently available.
Association Fees / Info
Hoa: Yes
Hoa Fees Frequency: Annually
Hoa Fees: 650
Community Features: Homeowners Assoc, Sidewalks, Street Lights
Association Fee Includes: Maintenance Grounds
Bathroom Info
Main Bathroom Level: 1
Total Baths: 4.00
Fullbaths: 4
Room Bedroom Features: Oversized Master, Other
Bedroom Info
Beds: 5
Building Info
Habitable Residence: No
Business Info
Equipment: None
Exterior Features
Fence: Back Yard, Wood
Patio and Porch: Covered, Front Porch, Patio
Exterior Features: None
Road Surface Type: Asphalt
Pool Private: No
County: Gwinnett - GA
Acres: 0.25
Pool Desc: None
Fees / Restrictions
Financial
Original Price: $515,000
Owner Financing: No
Garage / Parking
Parking Features: Attached, Driveway, Garage, Garage Door Opener, Garage Faces Front
Green / Env Info
Green Energy Generation: None
Handicap
Accessibility Features: None
Interior Features
Security Ftr: Carbon Monoxide Detector(s), Smoke Detector(s)
Fireplace Features: Family Room, Gas Log, Gas Starter
Levels: Two
Appliances: Dishwasher, Disposal, Gas Range, Gas Water Heater, Range Hood, Refrigerator
Laundry Features: Laundry Room, Upper Level
Interior Features: Bookcases, Crown Molding, Double Vanity, Entrance Foyer 2 Story, High Ceilings 9 ft Main, High Speed Internet, Tray Ceiling(s), Walk-In Closet(s)
Flooring: Carpet, Vinyl, Wood
Spa Features: None
Lot Info
Lot Size Source: Public Records
Lot Features: Back Yard, Front Yard, Landscaped, Level
Lot Size: 78x15x57x152x148
Misc
Property Attached: No
Home Warranty: No
Open House
Other
Other Structures: None
Property Info
Construction Materials: Brick Front, Fiber Cement
Year Built: 2,021
Property Condition: Resale
Roof: Composition
Property Type: Residential Detached
Style: Traditional
Rental Info
Land Lease: No
Room Info
Kitchen Features: Breakfast Bar, Cabinets Stain, Eat-in Kitchen, Kitchen Island, Pantry Walk-In, Stone Counters, View to Family Room
Room Master Bathroom Features: Double Vanity,Separate Tub/Shower
Room Dining Room Features: Separate Dining Room
Special Features
Green Features: None
Special Listing Conditions: None
Special Circumstances: Agent Related to Seller
Sqft Info
Building Area Total: 2853
Building Area Source: Public Records
Tax Info
Tax Amount Annual: 4937
Tax Year: 2,023
Tax Parcel Letter: R5299-261
Unit Info
Utilities / Hvac
Cool System: Ceiling Fan(s), Central Air
Electric: 110 Volts, 220 Volts in Laundry
Heating: Central, Natural Gas
Utilities: Electricity Available, Natural Gas Available, Phone Available, Sewer Available, Underground Utilities, Water Available
Sewer: Public Sewer
Waterfront / Water
Water Body Name: None
Water Source: Public
Waterfront Features: None
Directions
I-85N to Hwy 316 East, Take right at Harbins Rd. Melton Commons Subdivision approximately one mile on the Left. Turn left into the community on Melton Common Drive, then on Wimberley Pine Ct. Home is on the left. Or use GPS!Listing Provided courtesy of Virtual Properties Realty.com


















 MLS# 387693485
MLS# 387693485 

