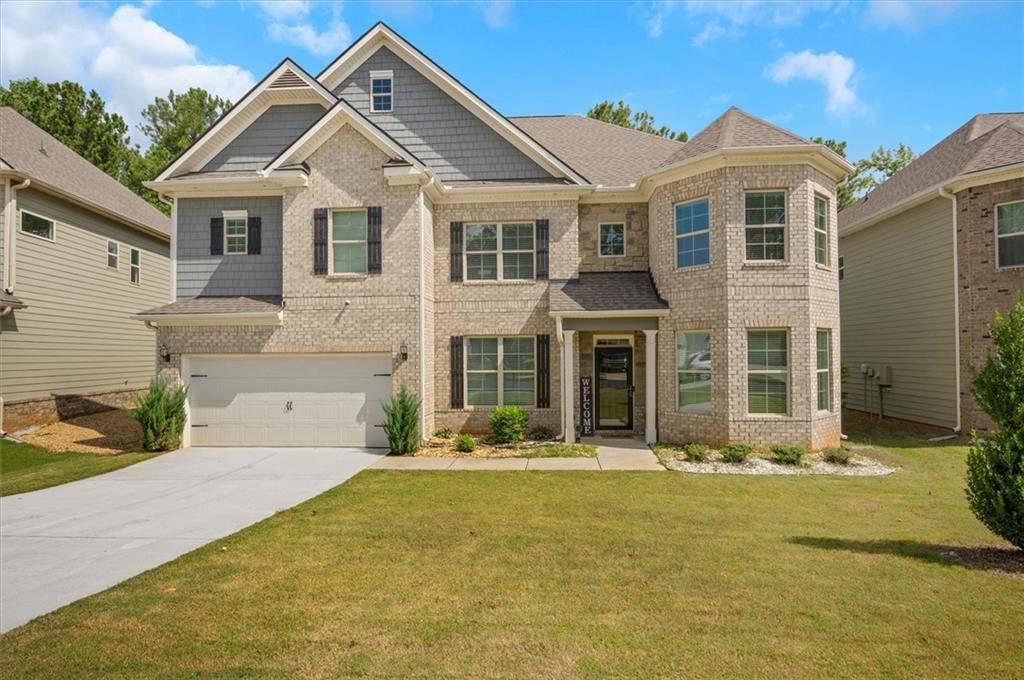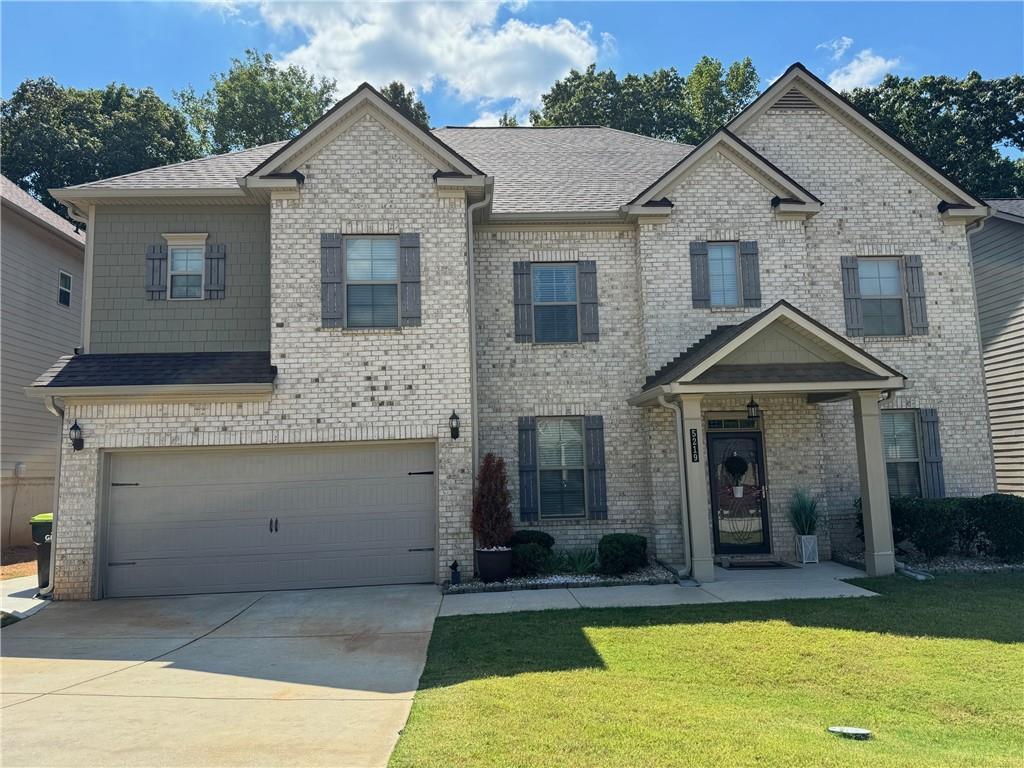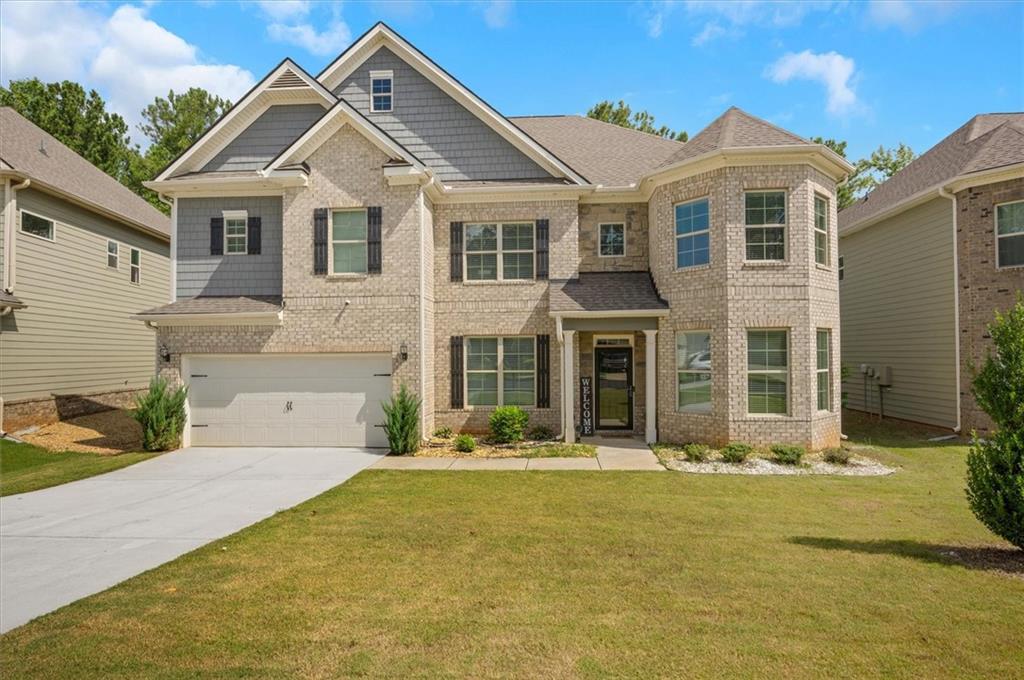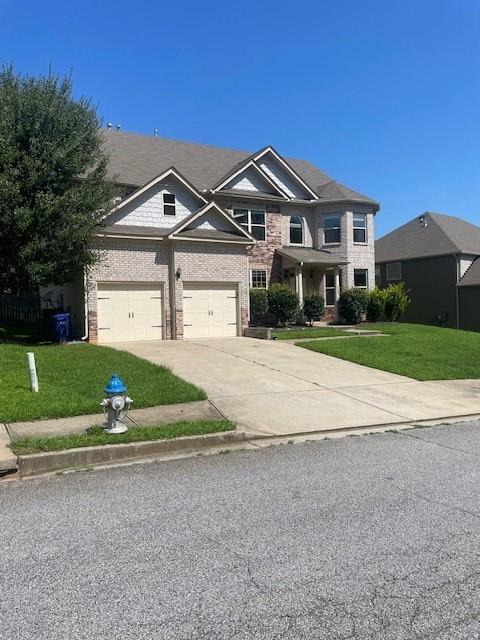Viewing Listing MLS# 361806542
Fairburn, GA 30213
- 6Beds
- 3Full Baths
- 1Half Baths
- N/A SqFt
- 2007Year Built
- 0.19Acres
- MLS# 361806542
- Residential
- Single Family Residence
- Active
- Approx Time on Market6 months, 3 days
- AreaN/A
- CountyFulton - GA
- Subdivision Hampton Oaks
Overview
Welcome to this meticulously crafted Martha Stewart Design home, where every detail exudes elegance and functionality. Step into a grand entrance foyer that sets the tone for the impeccable design throughout. Entertain with grace in the formal living room and dining room, seamlessly connected to a private deck, perfect for intimate gatherings or al fresco dining. The family room, adorned with a cozy fireplace, flows effortlessly into the large eat-in kitchen, boasting an island, solid surface countertops, pantry, and stainless-steel appliances. Abundant cabinets ensure ample storage, while a second deck extends your entertaining space outdoors. Upstairs, discover a versatile loft space and three generously sized secondary bedrooms, two of the bedrooms feature a walk-in closet. The primary bedroom is a tranquil retreat, featuring a spacious walk-in closet and ensuite bathroom complete with a separate shower, soaking tub, and dual vanities. The basement is an entertainer's dream, offering a full bathroom, a home theatre room, and two bonus rooms for endless possibilities. Two additional bedrooms provide ample accommodation, while a patio and fenced backyard offer privacy and relaxation. Conveniently equipped with a 2-car garage, this home is nestled in a vibrant community boasting coveted amenities such as a clubhouse, fitness center, pool, and tennis courts. Experience luxury living at its finest.
Association Fees / Info
Hoa: Yes
Hoa Fees Frequency: Annually
Hoa Fees: 650
Community Features: Clubhouse, Fitness Center, Homeowners Assoc, Playground, Pool, Sidewalks, Street Lights
Association Fee Includes: Swim, Tennis
Bathroom Info
Halfbaths: 1
Total Baths: 4.00
Fullbaths: 3
Room Bedroom Features: Other
Bedroom Info
Beds: 6
Building Info
Habitable Residence: Yes
Business Info
Equipment: None
Exterior Features
Fence: Back Yard, Fenced, Wood
Patio and Porch: Deck, Front Porch
Exterior Features: Private Yard, Rain Gutters
Road Surface Type: Asphalt, Paved
Pool Private: No
County: Fulton - GA
Acres: 0.19
Pool Desc: None
Fees / Restrictions
Financial
Original Price: $549,000
Owner Financing: Yes
Garage / Parking
Parking Features: Garage, Garage Faces Front
Green / Env Info
Green Energy Generation: None
Handicap
Accessibility Features: None
Interior Features
Security Ftr: Smoke Detector(s)
Fireplace Features: Factory Built, Family Room
Levels: Two
Appliances: Dishwasher, Electric Water Heater, Gas Range, Microwave
Laundry Features: Laundry Room, Upper Level
Interior Features: Disappearing Attic Stairs, Double Vanity, Entrance Foyer 2 Story, Walk-In Closet(s)
Flooring: Carpet, Ceramic Tile, Laminate
Spa Features: None
Lot Info
Lot Size Source: Public Records
Lot Features: Back Yard, Front Yard, Landscaped, Private
Lot Size: x
Misc
Property Attached: No
Home Warranty: Yes
Open House
Other
Other Structures: None
Property Info
Construction Materials: Brick Front, Cement Siding
Year Built: 2,007
Property Condition: Resale
Roof: Composition, Shingle
Property Type: Residential Detached
Style: Craftsman, Traditional
Rental Info
Land Lease: Yes
Room Info
Kitchen Features: Cabinets Stain, Eat-in Kitchen, Kitchen Island, Pantry, Solid Surface Counters
Room Master Bathroom Features: Separate Tub/Shower,Soaking Tub
Room Dining Room Features: Seats 12+,Separate Dining Room
Special Features
Green Features: Thermostat
Special Listing Conditions: None
Special Circumstances: Investor Owned
Sqft Info
Building Area Total: 6500
Building Area Source: Owner
Tax Info
Tax Amount Annual: 10363
Tax Year: 2,023
Tax Parcel Letter: 09C-0900-0013-177-0
Unit Info
Utilities / Hvac
Cool System: Ceiling Fan(s), Central Air
Electric: 110 Volts, 220 Volts in Laundry
Heating: Central, Natural Gas
Utilities: Cable Available, Electricity Available, Phone Available, Water Available
Sewer: Public Sewer
Waterfront / Water
Water Body Name: None
Water Source: Public
Waterfront Features: None
Directions
I-285 to South Fulton Parkway, right onto Hwy92/Campbellton Fairburn Road, right into Hampton Oaks on Mistydawn Drive.Listing Provided courtesy of Mark Spain Real Estate
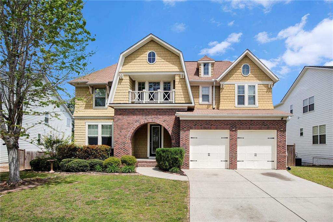
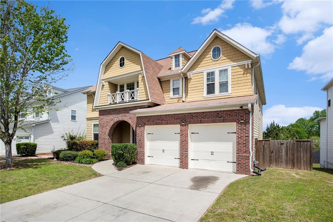
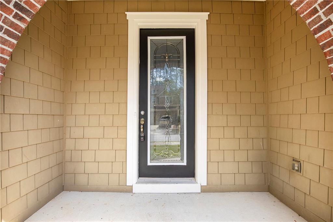
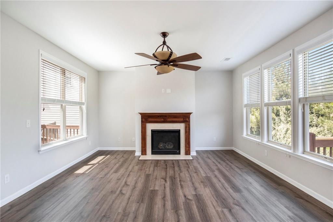
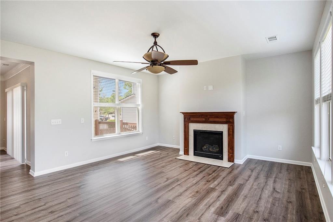
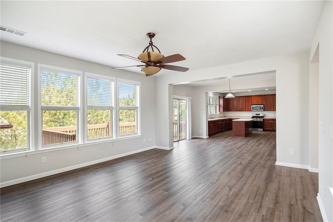
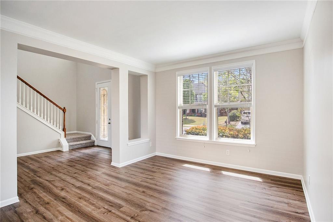
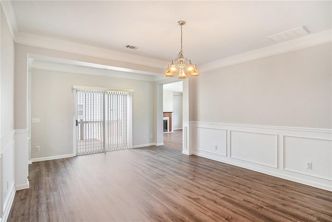
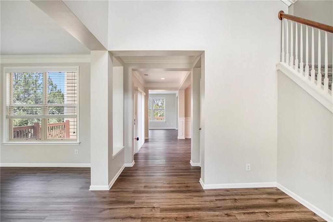
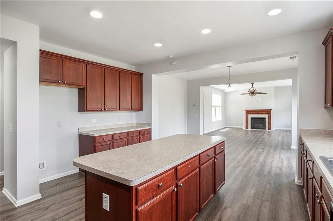
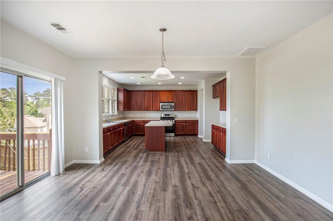
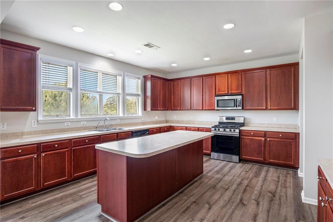
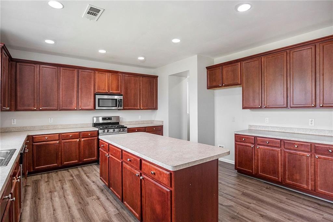
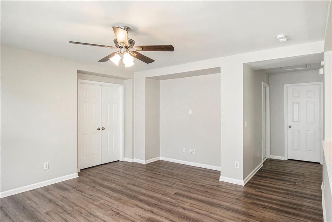
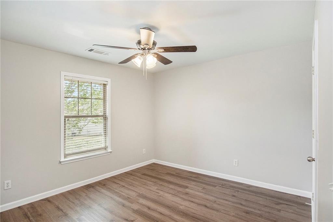
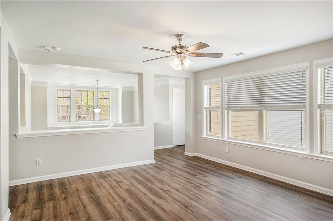
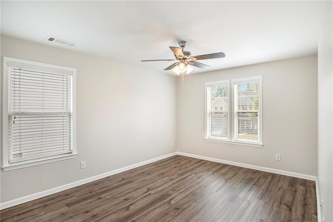
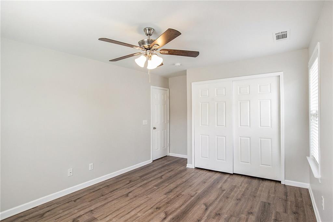
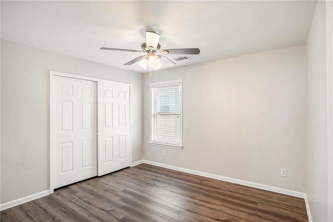
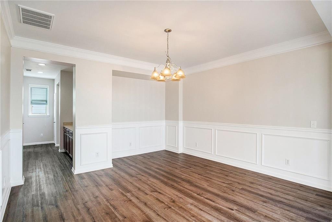
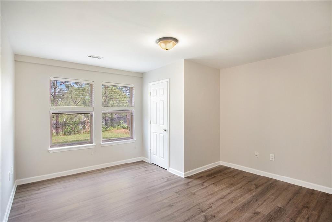
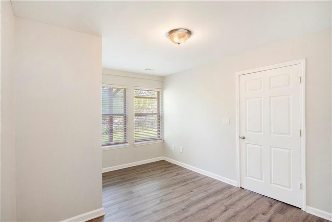
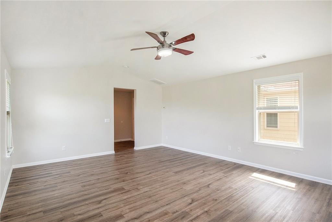
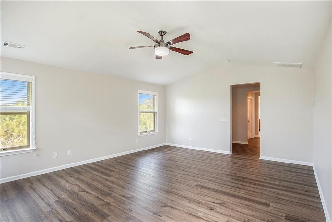
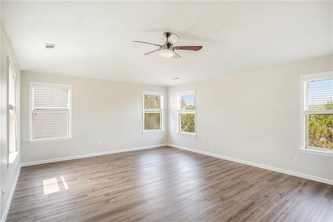
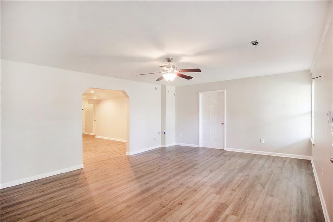
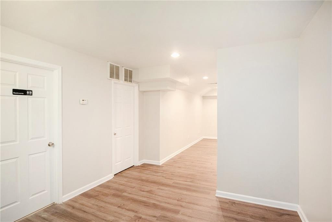
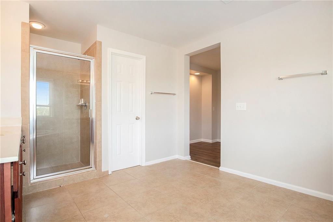
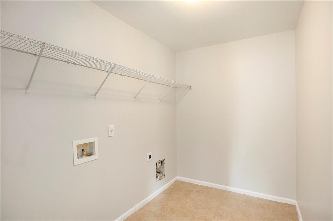
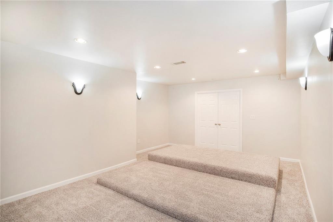
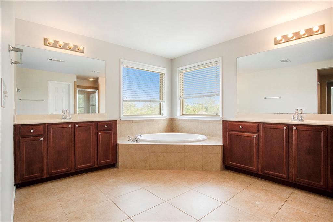
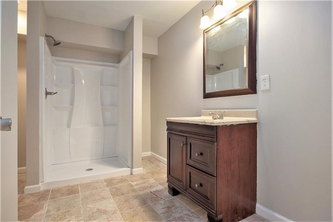
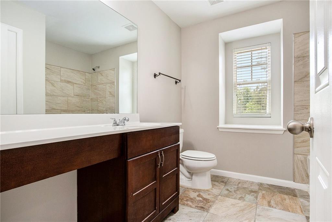
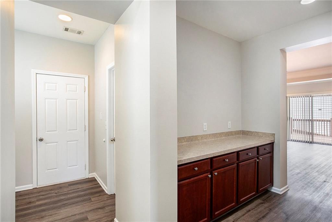
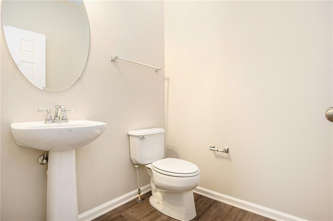
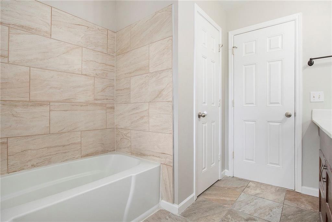
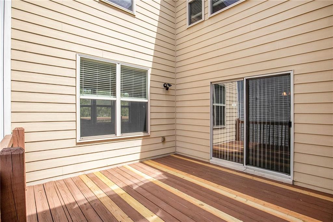
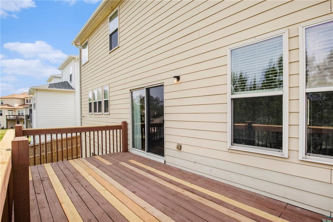
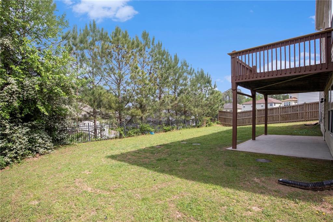
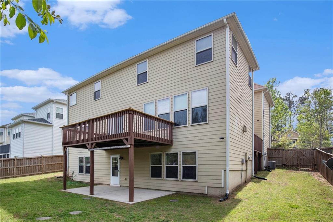
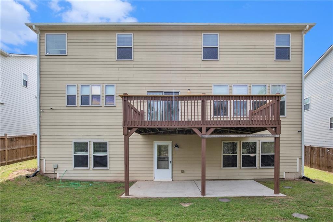
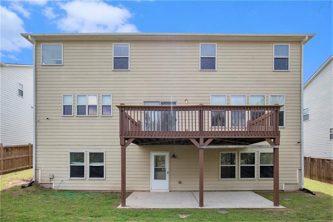
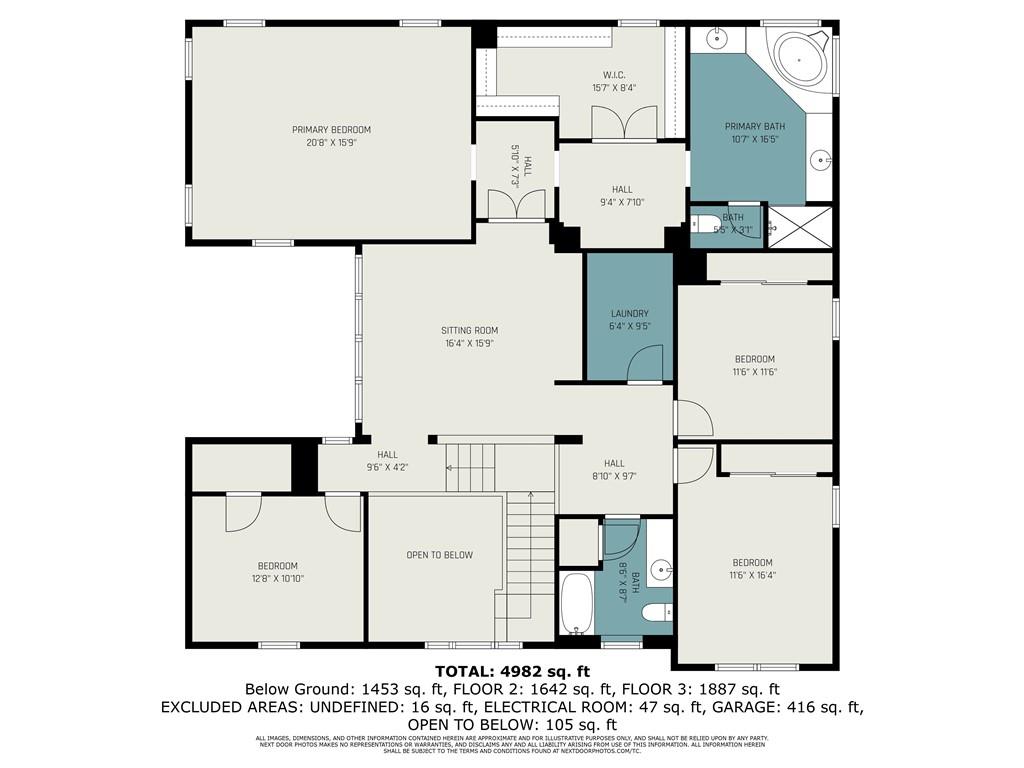
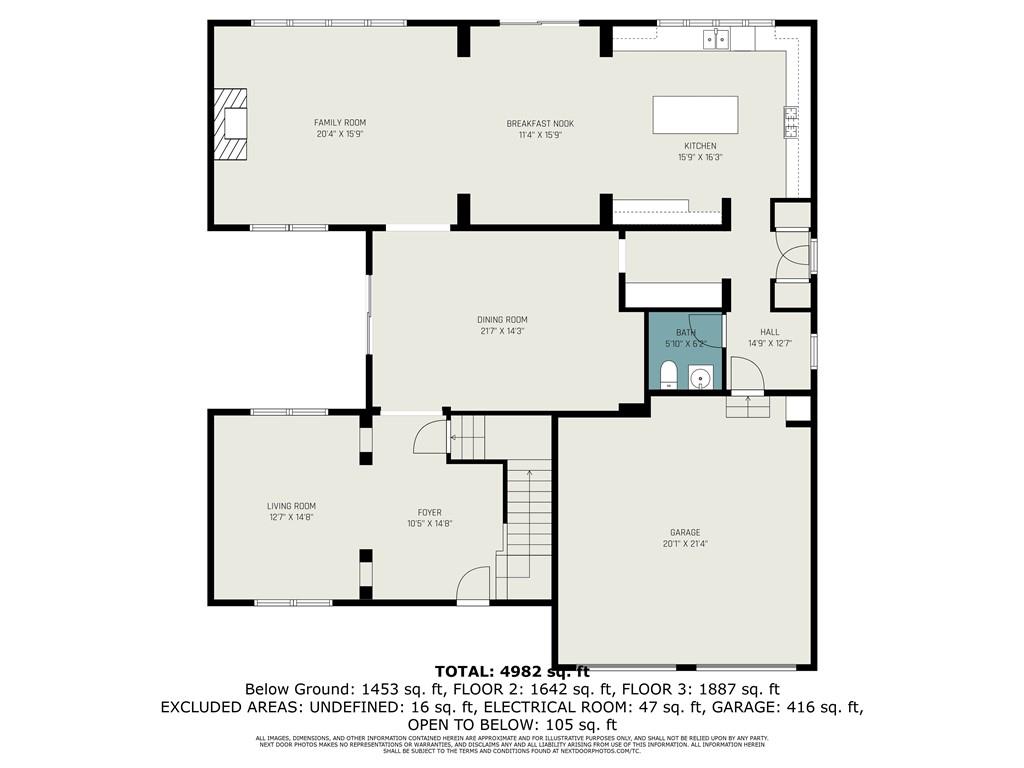
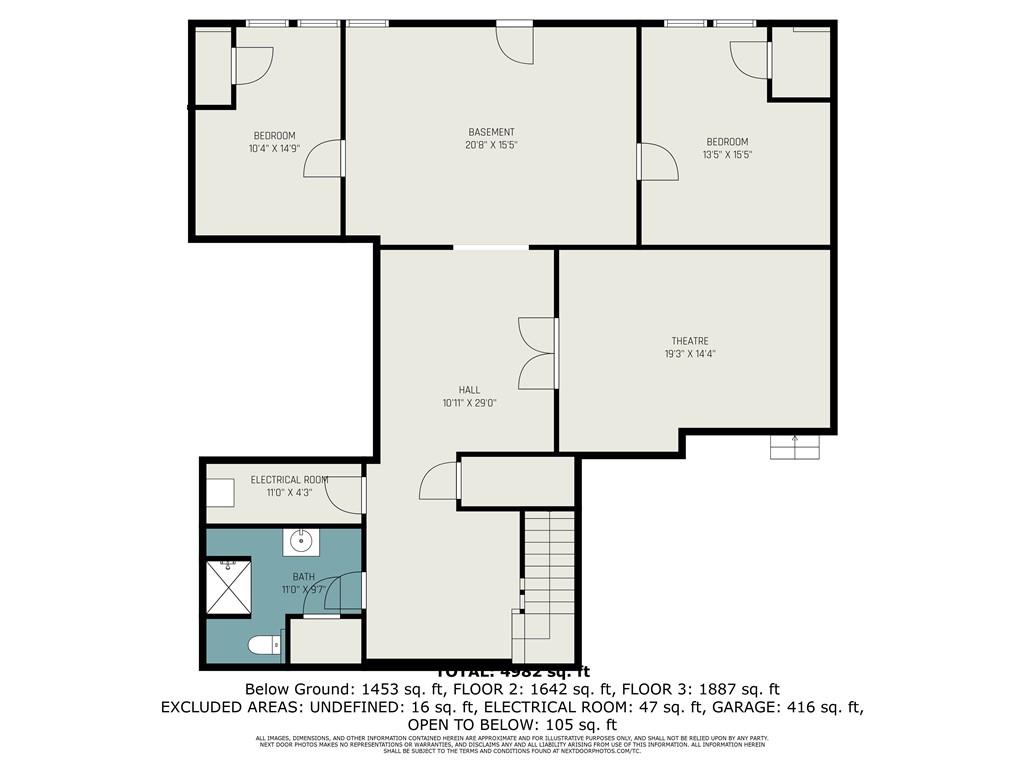
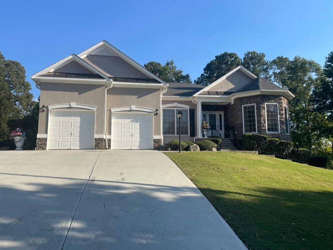
 MLS# 408237846
MLS# 408237846 