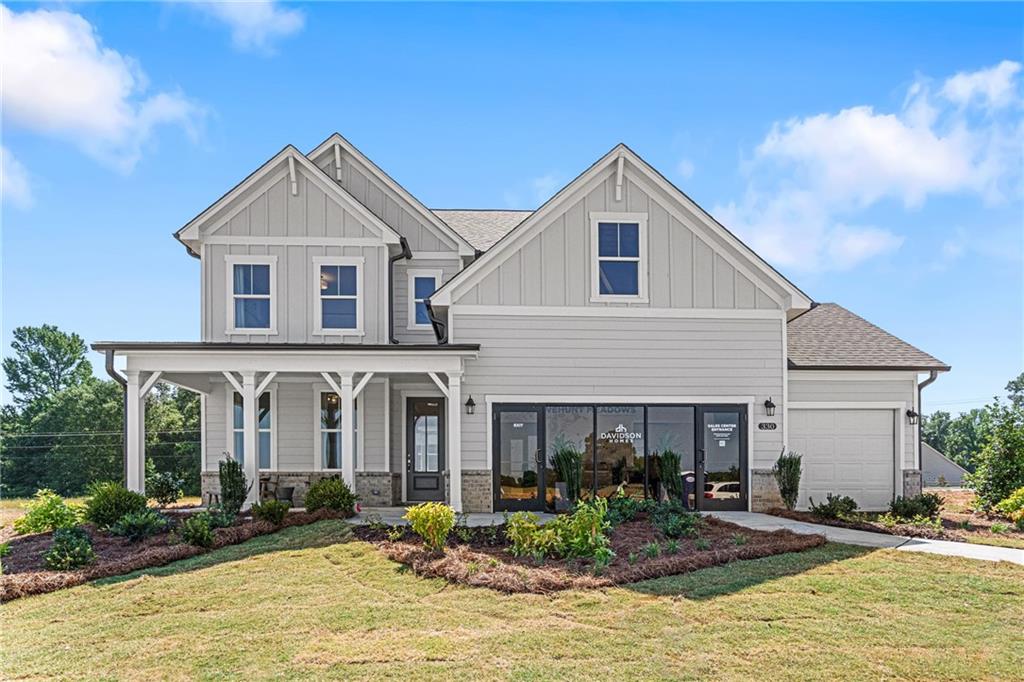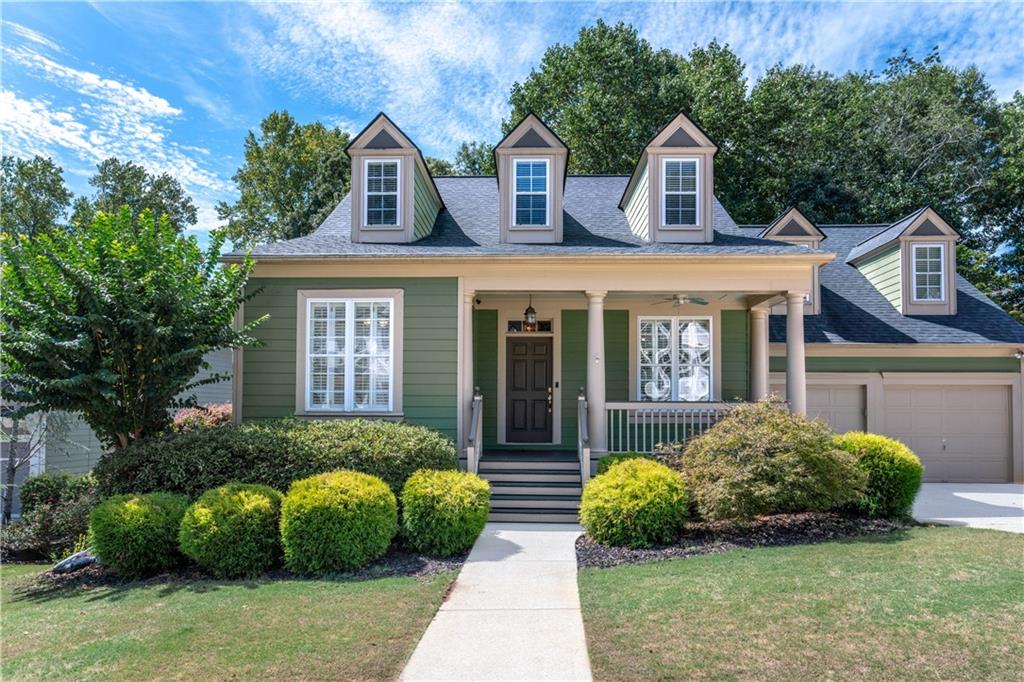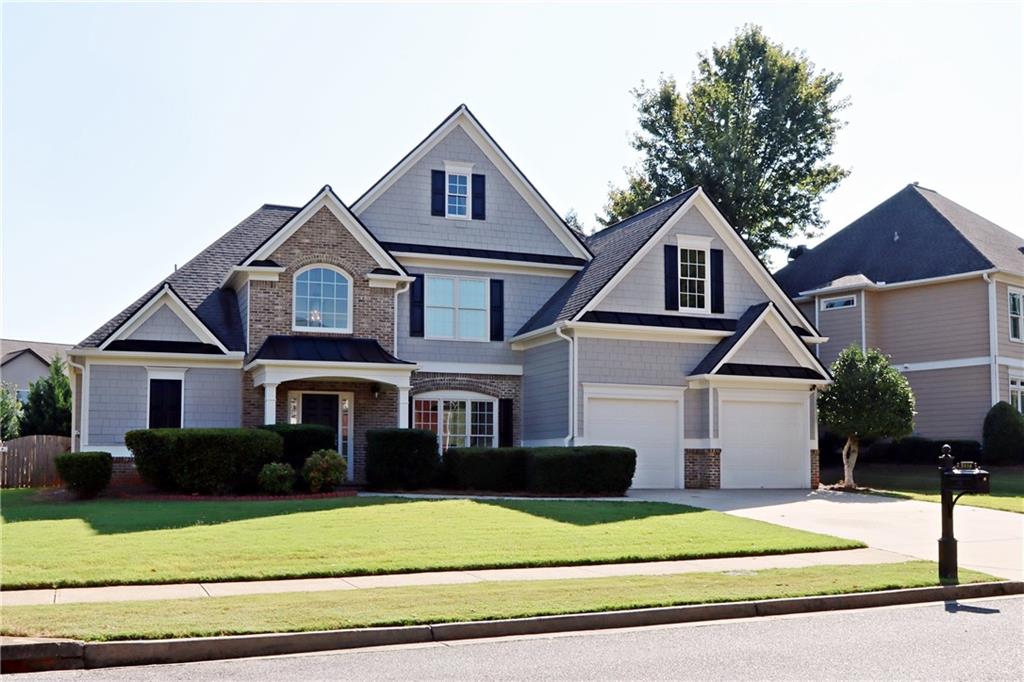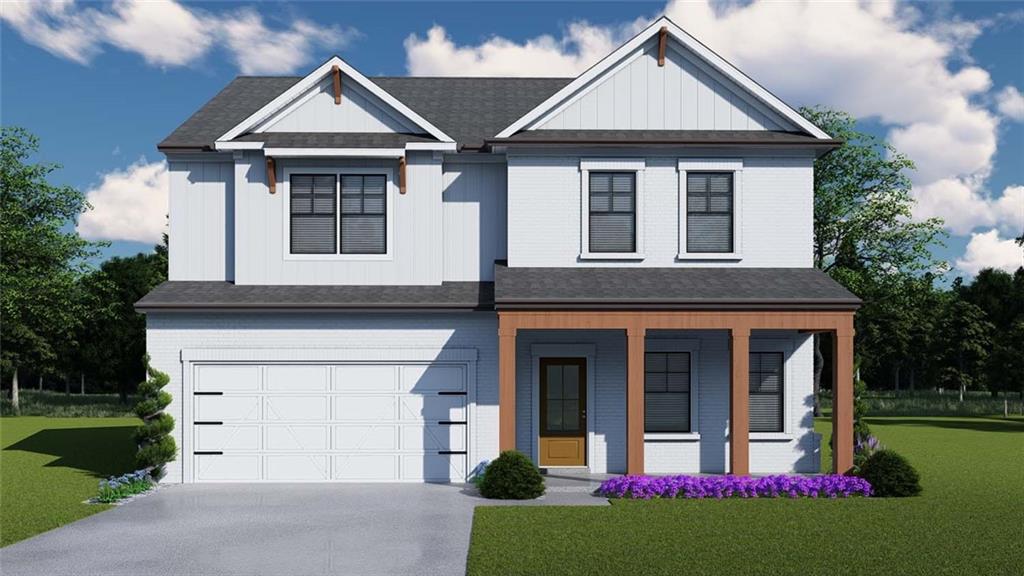Viewing Listing MLS# 361789512
Hoschton, GA 30548
- 2Beds
- 2Full Baths
- N/AHalf Baths
- N/A SqFt
- 2020Year Built
- 0.15Acres
- MLS# 361789512
- Residential
- Single Family Residence
- Active
- Approx Time on Market5 months, 5 days
- AreaN/A
- CountyJackson - GA
- Subdivision Cresswind At Twin Lakes
Overview
Cresswind at Twin Lakes!!! Georgia's #1 Active Adult Community, located in the Hoschton, Ga. Enjoy the Charming & Thriving Downtown Districts of Hoschton & Braselton. Sought After Cedar Model. This Floor Plan Offers 2 Bedrooms, 2 Full Baths w/ Den/Office. Kitchen w/ Upgraded Counter Tops, Back splash, White Cabinets, Stainless Steel Appliances and Pantry. Family Room with Gas Log Fireplace. Dining Area Perfect for Entertaining. Den/Office with French Doors. Oversized Master Bedroom with Trey Ceiling. Master Bath with Upgraded Shower, Double Vanities and Walk ln Closet. Laundry Room with Upgrade Cabinets. Beautiful Outdoor Living with Screened Porch with tile floor & Landscaped Backyard. 2 Car Garage. Gated Community Offers Resident Only Clubhouse that includes Full Time Activities Director, Resort Style Outdoor Pool, indoor Pool with Lap Lanes and Spa. SmartFit Training Center with Cardio, Weights and EGYM Smart Circuit training, Cardio studio, Yoga Room, Art and Crafts room w/ Kiln, Lounge with Casual Seating Spaces, Multiple Event Spaces, Demo Kitchen for Classes & Ball Room. Georgia's Largest Pickleball Complex, Dog park, Community Garden area, Walking Trails, Lakes with Dock & Boat Launch for non-Motorized Craft for Kayaking, Canoeing & Catch & Release Fishing. Event Lawn with Covered Stage. Monthly HOA includes: Cable, Internet, Security Monitoring, Yard Maintenance and Resort Style Amenities.
Association Fees / Info
Hoa: Yes
Hoa Fees Frequency: Monthly
Hoa Fees: 269
Community Features: Clubhouse, Country Club, Dog Park, Fishing, Fitness Center, Gated, Homeowners Assoc, Park, Pickleball, Pool, Sidewalks, Street Lights
Hoa Fees Frequency: Annually
Association Fee Includes: Cable TV, Maintenance Grounds, Security, Swim, Tennis
Bathroom Info
Main Bathroom Level: 2
Total Baths: 2.00
Fullbaths: 2
Room Bedroom Features: Master on Main, Oversized Master, Split Bedroom Plan
Bedroom Info
Beds: 2
Building Info
Habitable Residence: Yes
Business Info
Equipment: Irrigation Equipment
Exterior Features
Fence: None
Patio and Porch: Screened
Exterior Features: Private Yard
Road Surface Type: Paved
Pool Private: No
County: Jackson - GA
Acres: 0.15
Pool Desc: None
Fees / Restrictions
Financial
Original Price: $574,900
Owner Financing: Yes
Garage / Parking
Parking Features: Attached, Driveway, Garage, Garage Door Opener, Garage Faces Front, Kitchen Level, On Street
Green / Env Info
Green Energy Generation: None
Handicap
Accessibility Features: None
Interior Features
Security Ftr: Security Gate, Security System Owned, Smoke Detector(s)
Fireplace Features: Family Room, Gas Log
Levels: One
Appliances: Dishwasher, Disposal, Electric Range, Microwave, Refrigerator, Self Cleaning Oven, Tankless Water Heater
Laundry Features: Laundry Room, Main Level
Interior Features: Double Vanity, Entrance Foyer, High Ceilings 10 ft Main, High Speed Internet, Tray Ceiling(s), Walk-In Closet(s)
Flooring: Ceramic Tile, Laminate
Spa Features: None
Lot Info
Lot Size Source: Public Records
Lot Features: Back Yard, Front Yard, Landscaped, Level, Private
Lot Size: 50x125x54x125
Misc
Property Attached: No
Home Warranty: Yes
Open House
Other
Other Structures: None
Property Info
Construction Materials: Concrete, HardiPlank Type
Year Built: 2,020
Property Condition: Resale
Roof: Composition, Shingle
Property Type: Residential Detached
Style: Craftsman, Ranch
Rental Info
Land Lease: Yes
Room Info
Kitchen Features: Breakfast Bar, Cabinets White, Kitchen Island, Pantry Walk-In, Solid Surface Counters, View to Family Room
Room Master Bathroom Features: Double Vanity,Shower Only
Room Dining Room Features: Seats 12+,Separate Dining Room
Special Features
Green Features: None
Special Listing Conditions: None
Special Circumstances: Active Adult Community
Sqft Info
Building Area Total: 1709
Building Area Source: Public Records
Tax Info
Tax Amount Annual: 3642
Tax Year: 2,023
Tax Parcel Letter: 121A-023
Unit Info
Utilities / Hvac
Cool System: Ceiling Fan(s), Central Air
Electric: 110 Volts
Heating: Forced Air, Natural Gas
Utilities: Cable Available, Electricity Available, Natural Gas Available, Phone Available, Sewer Available, Underground Utilities, Water Available
Sewer: Public Sewer
Waterfront / Water
Water Body Name: None
Water Source: Public
Waterfront Features: None
Directions
Travel I-85 North Take exit 129 and turn right onto GA-53 toward Braselton/Hoschton. The community will be approximately 2 miles ahead. Right onto Twin Lakes Blvd, Follow to Cresswind entrance, Right onto Chatuge, Home will be on the Left.Listing Provided courtesy of Re/max Legends
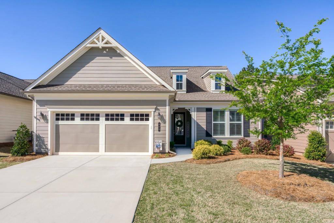
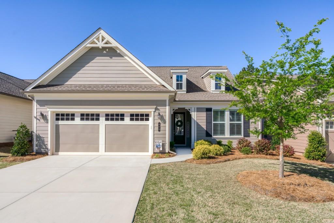
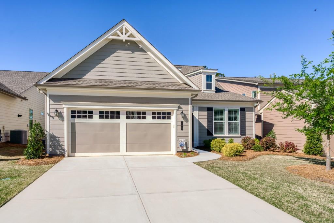

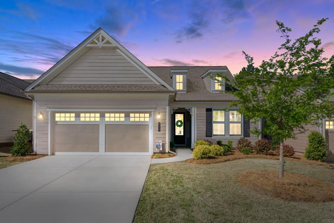
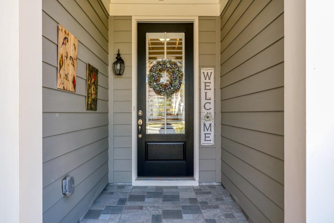
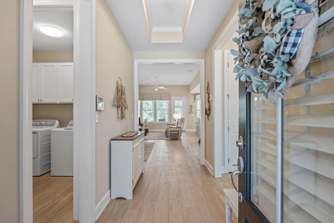
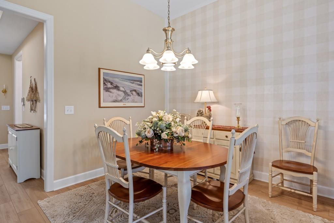


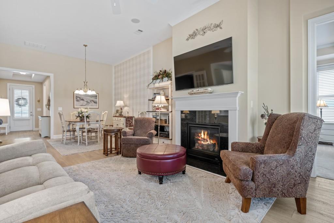
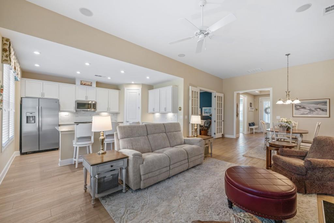
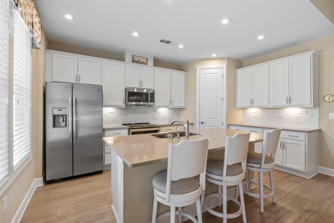
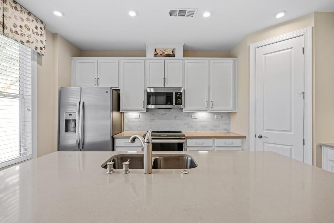
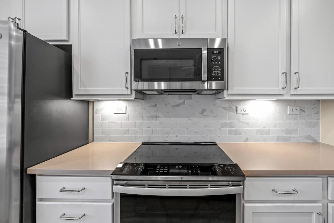
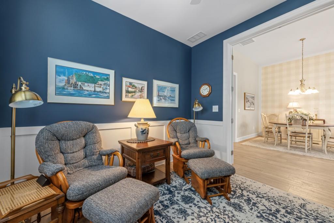

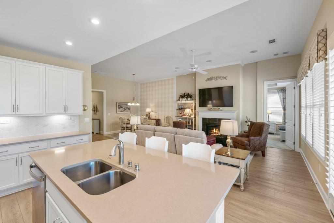
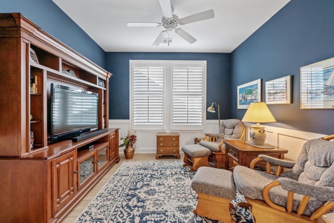
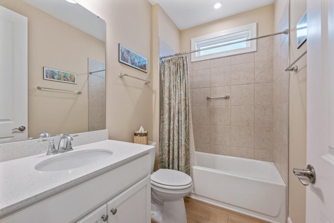
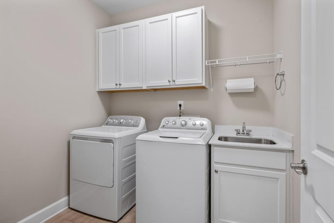
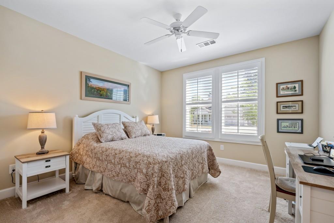
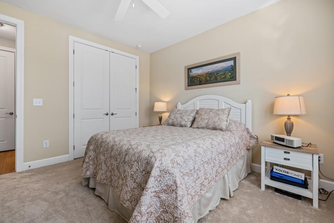
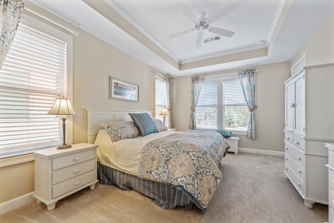
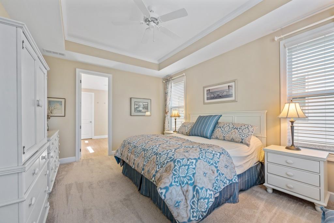
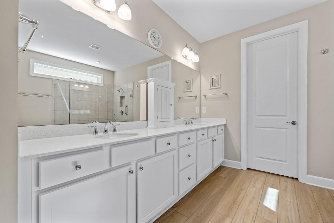
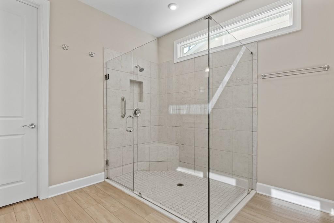
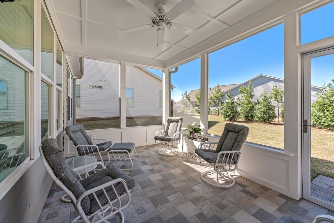
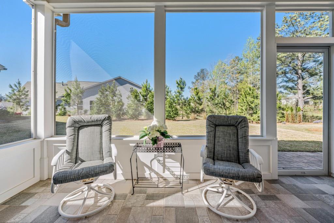
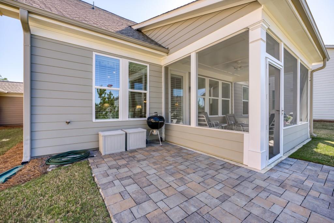
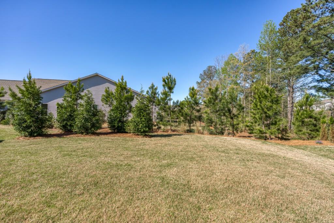
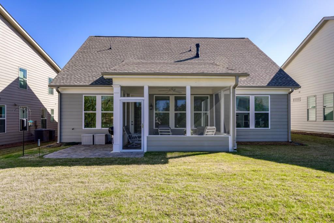

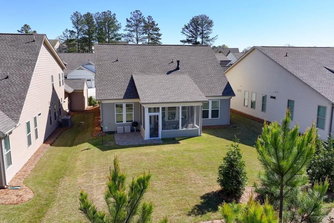
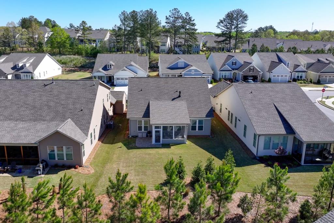
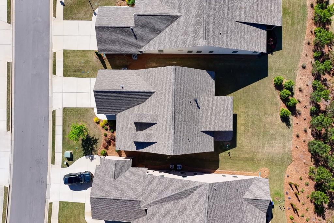
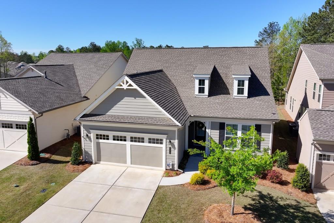
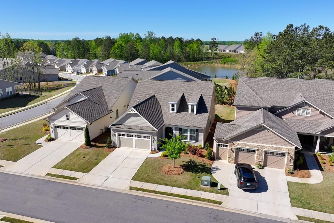
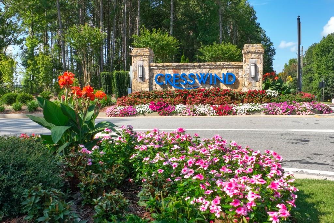


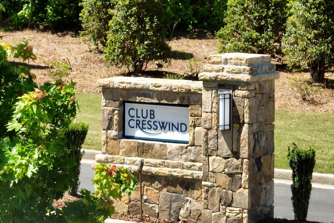

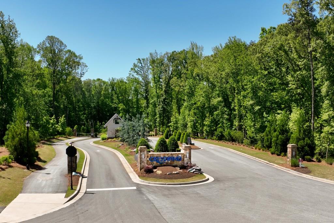
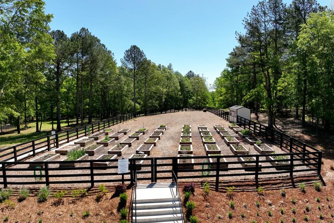

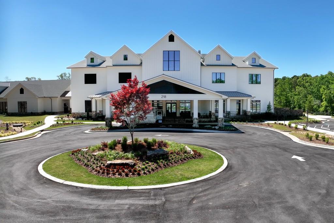

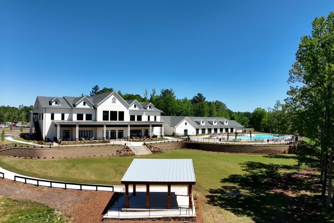

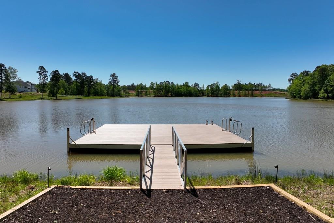
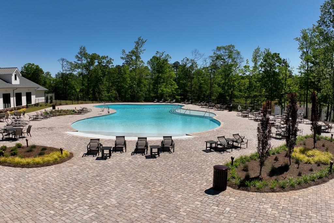
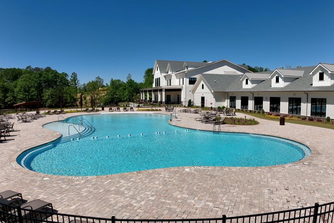
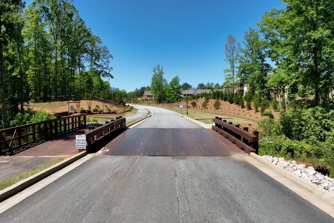
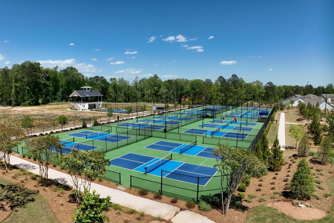
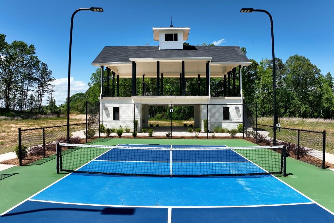
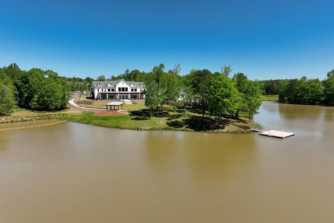

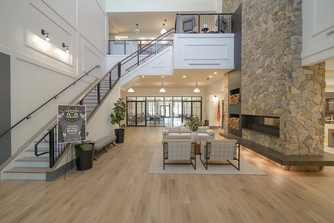
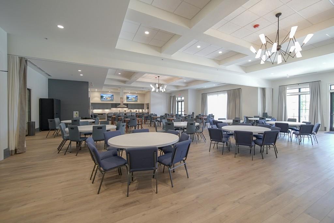
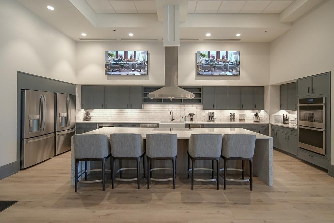

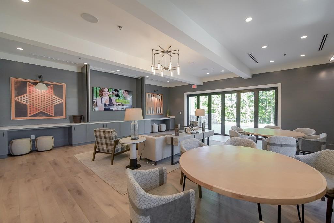
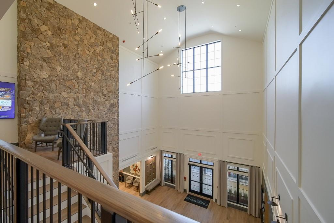
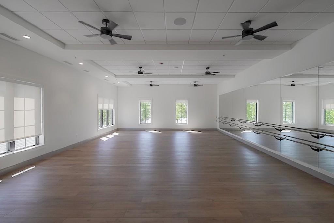
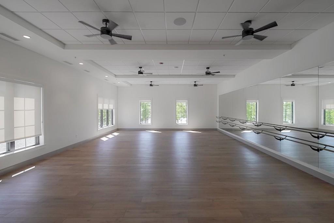
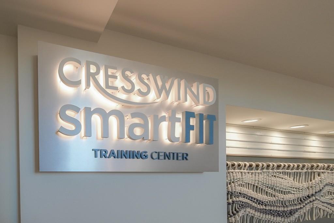
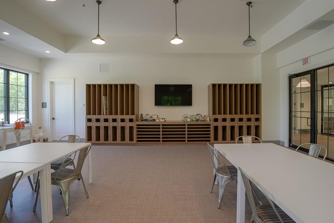
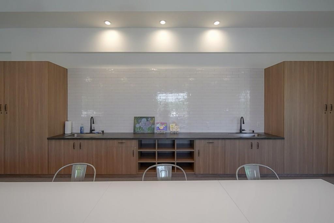
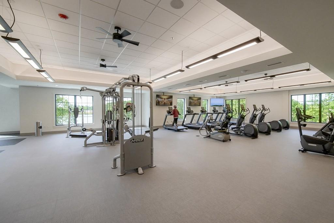
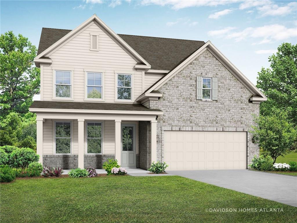
 MLS# 404567684
MLS# 404567684 