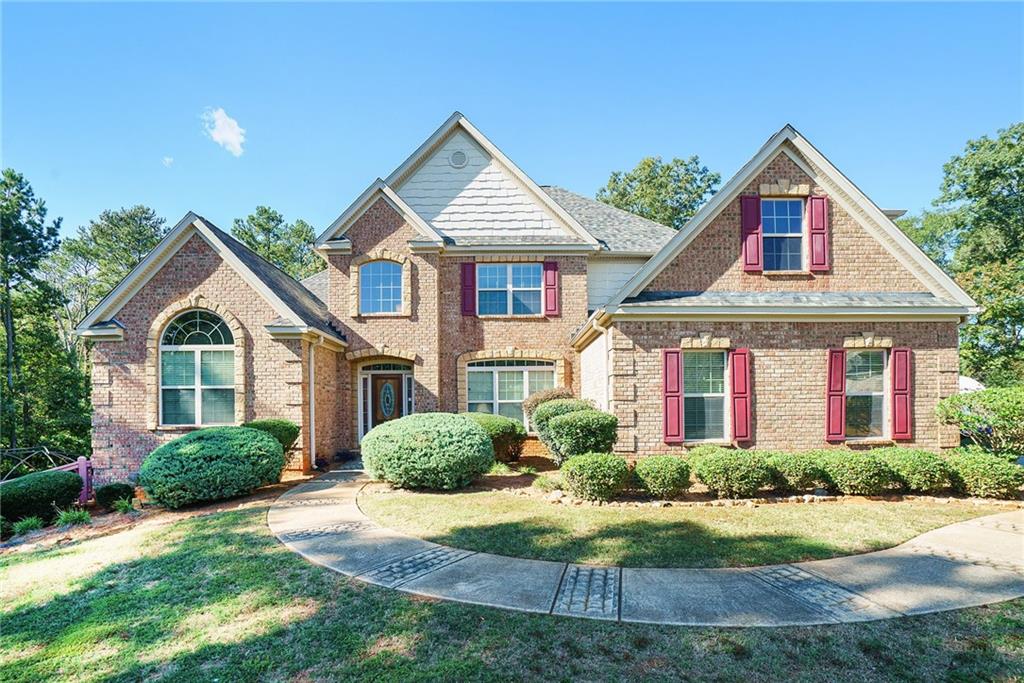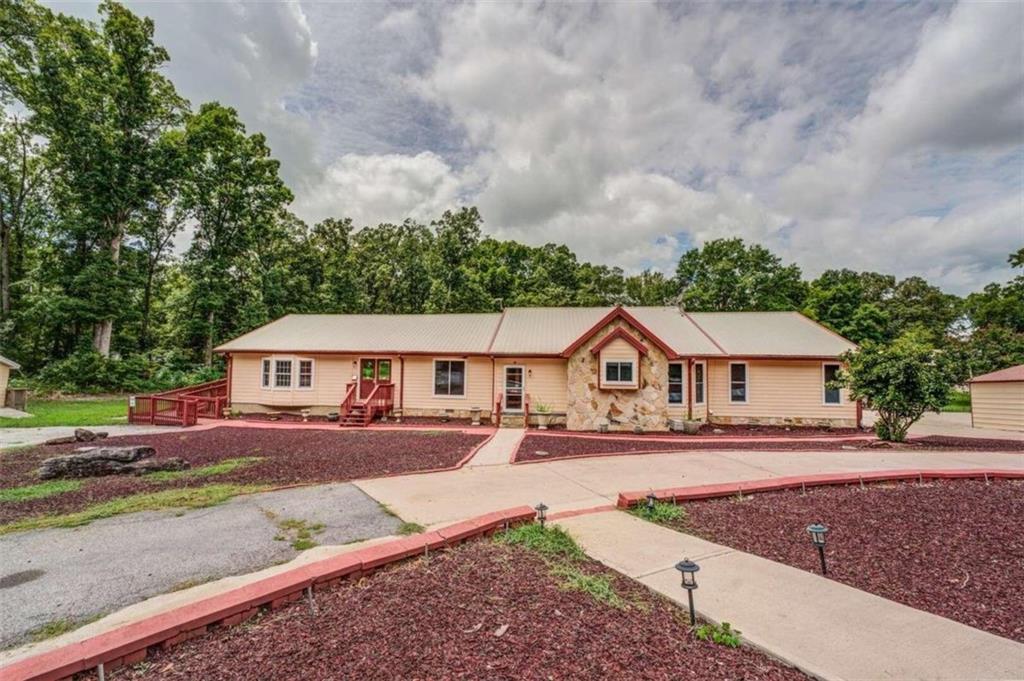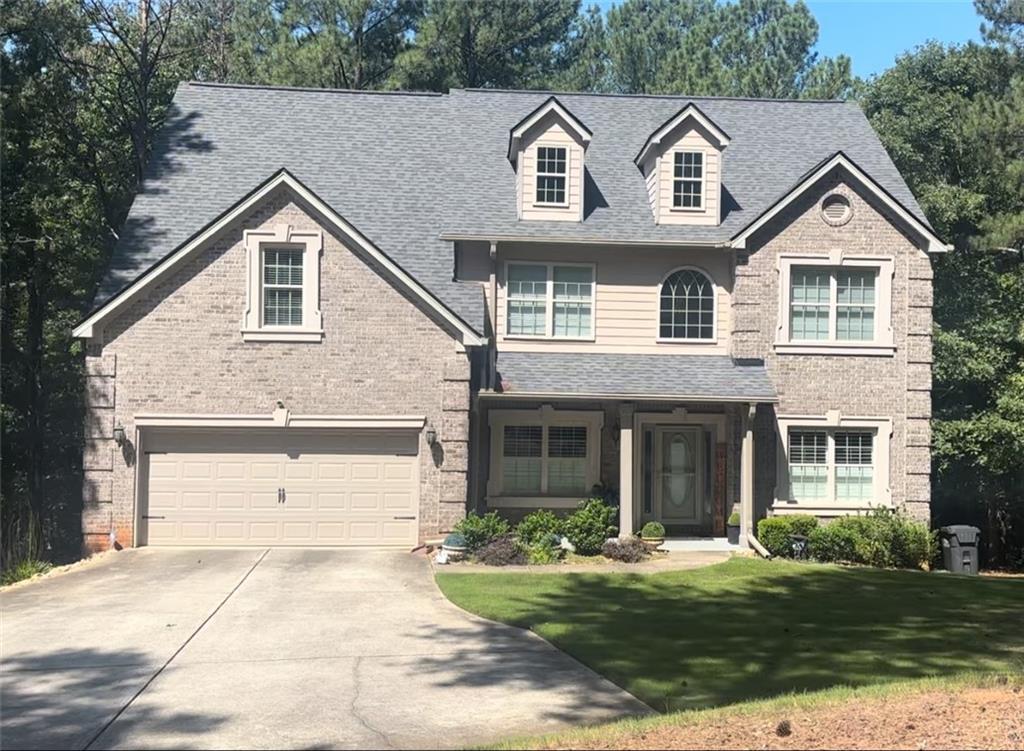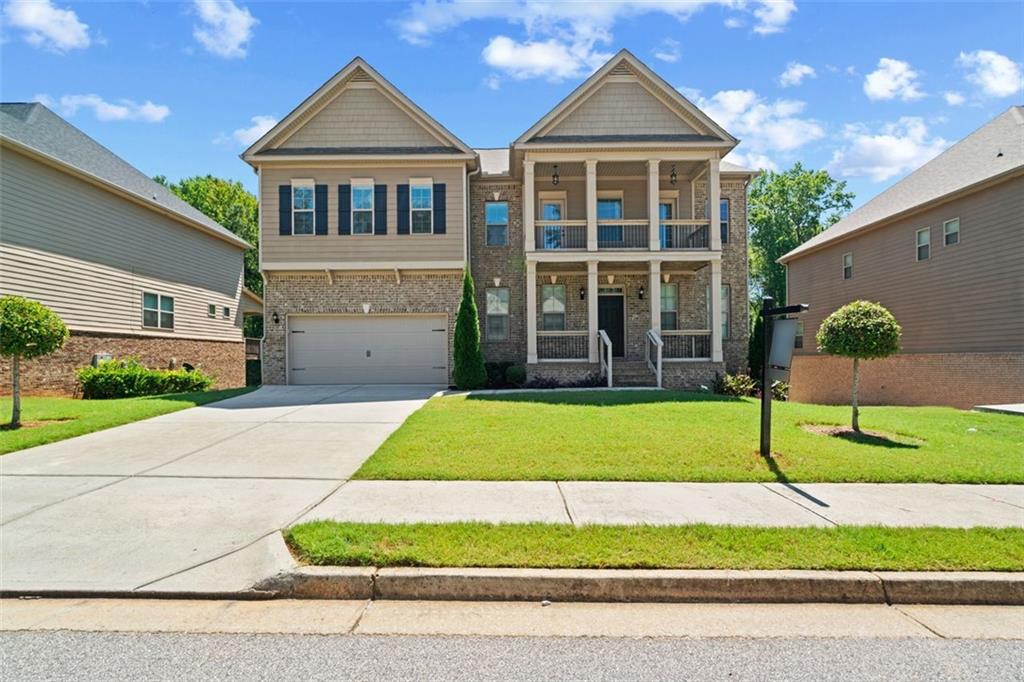Viewing Listing MLS# 361784814
Covington, GA 30016
- 5Beds
- 4Full Baths
- N/AHalf Baths
- N/A SqFt
- 2018Year Built
- 0.70Acres
- MLS# 361784814
- Residential
- Single Family Residence
- Active
- Approx Time on Market6 months, 26 days
- AreaN/A
- CountyNewton - GA
- Subdivision Preakness
Overview
Discover 15 Granville Lane! This stunning 5-bedroom, 4-full bathroom corner lot home! Nestled on a beautifully landscaped property, this residence offers an array of luxurious features that will captivate you. You'll immediately notice the elegant design and spacious layout as you step inside. The granite countertops in the kitchen not only provide a sleek and modern aesthetic but also offer a durable and functional space for all your culinary endeavors. This home boasts a bonus room that can be tailored to your specific needs - whether it's a cozy home office, a playroom for the kids, or a relaxing entertainment space. The possibilities are endless! The outdoor space is a true gem of this property. The fenced backyard ensures privacy and security, making it the perfect area for outdoor gatherings, playtime, or even setting up a garden oasis. And don't forget about the outdoor shed, providing ample storage for all your tools and equipment while keeping your garage clutter-free. With 4-sided brick construction, this home not only exudes a timeless charm, but it's also low-maintenance and built to stand the test of time. Whether you're looking for a spacious family home, a place to entertain guests or a retreat from the hustle and bustle, this property checks all the boxes. Don't miss your chance to own this exceptional piece of real estate - schedule a viewing today and experience the true meaning of contemporary comfort and style!
Association Fees / Info
Hoa: Yes
Hoa Fees Frequency: Annually
Hoa Fees: 600
Community Features: Homeowners Assoc, Park, Sidewalks, Street Lights
Association Fee Includes: Maintenance Grounds
Bathroom Info
Main Bathroom Level: 1
Total Baths: 4.00
Fullbaths: 4
Room Bedroom Features: In-Law Floorplan
Bedroom Info
Beds: 5
Building Info
Habitable Residence: No
Business Info
Equipment: None
Exterior Features
Fence: Back Yard
Patio and Porch: Patio
Exterior Features: Private Yard
Road Surface Type: Asphalt, Paved
Pool Private: No
County: Newton - GA
Acres: 0.70
Pool Desc: None
Fees / Restrictions
Financial
Original Price: $545,000
Owner Financing: No
Garage / Parking
Parking Features: Garage
Green / Env Info
Green Energy Generation: None
Handicap
Accessibility Features: None
Interior Features
Security Ftr: Smoke Detector(s)
Fireplace Features: Factory Built, Family Room
Levels: Two
Appliances: Dishwasher, Disposal, Gas Cooktop, Microwave, Refrigerator
Laundry Features: Laundry Room, Upper Level
Interior Features: Coffered Ceiling(s), Crown Molding, High Ceilings, High Ceilings 9 ft Lower, High Ceilings 9 ft Main, High Ceilings 9 ft Upper, High Speed Internet, Tray Ceiling(s), Walk-In Closet(s)
Flooring: Carpet, Ceramic Tile, Hardwood, Vinyl
Spa Features: None
Lot Info
Lot Size Source: Other
Lot Features: Level, Private
Misc
Property Attached: No
Home Warranty: No
Open House
Other
Other Structures: None
Property Info
Construction Materials: Brick 4 Sides
Year Built: 2,018
Property Condition: Resale
Roof: Other
Property Type: Residential Detached
Style: Craftsman, Traditional
Rental Info
Land Lease: No
Room Info
Kitchen Features: Breakfast Room, Kitchen Island, Pantry
Room Master Bathroom Features: Double Vanity,Separate Tub/Shower,Soaking Tub
Room Dining Room Features: Separate Dining Room
Special Features
Green Features: Windows
Special Listing Conditions: None
Special Circumstances: None
Sqft Info
Building Area Total: 3215
Building Area Source: Builder
Tax Info
Tax Amount Annual: 3620
Tax Year: 2,022
Tax Parcel Letter: 0031C00000086000
Unit Info
Utilities / Hvac
Cool System: Central Air
Electric: None
Heating: Central
Utilities: Cable Available, Electricity Available, Phone Available, Underground Utilities, Water Available
Sewer: Septic Tank
Waterfront / Water
Water Body Name: None
Water Source: Public
Waterfront Features: None
Directions
Take exit 247 onto I-20 E (East Expy). Go for 27.2 mi. Take exit 84 toward GA-162/Salem Road. Go for 0.3 mi. Turn right onto Salem Rd SE (GA-162 S) toward Porterdale. Go for 1.6 mi.Continue on Salem Rd SE (GA-162). Go for 3.5 mi.Turn right onto Cowan Rd. Go for 2.0 mi.Turn right onto Highway 81 S (GListing Provided courtesy of Southside Realtors, Llc



































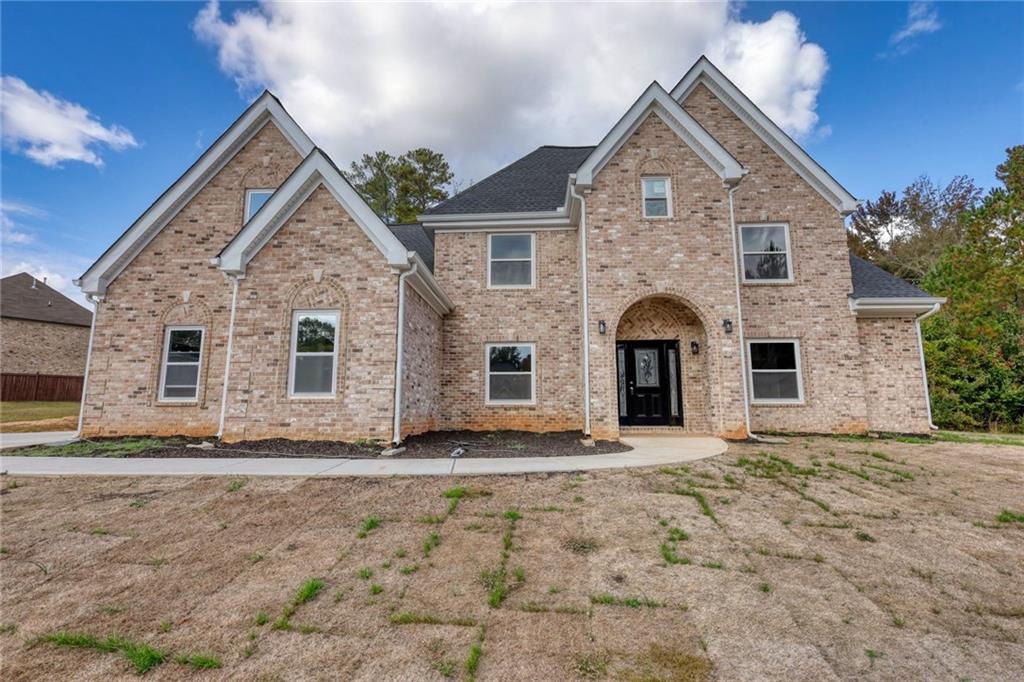
 MLS# 410333663
MLS# 410333663 