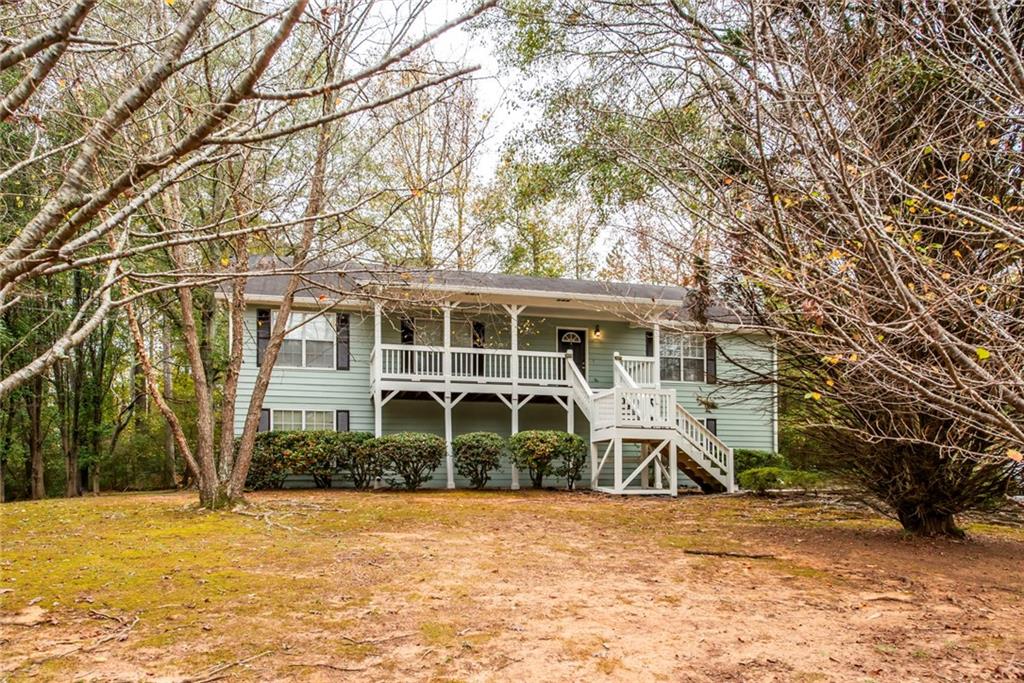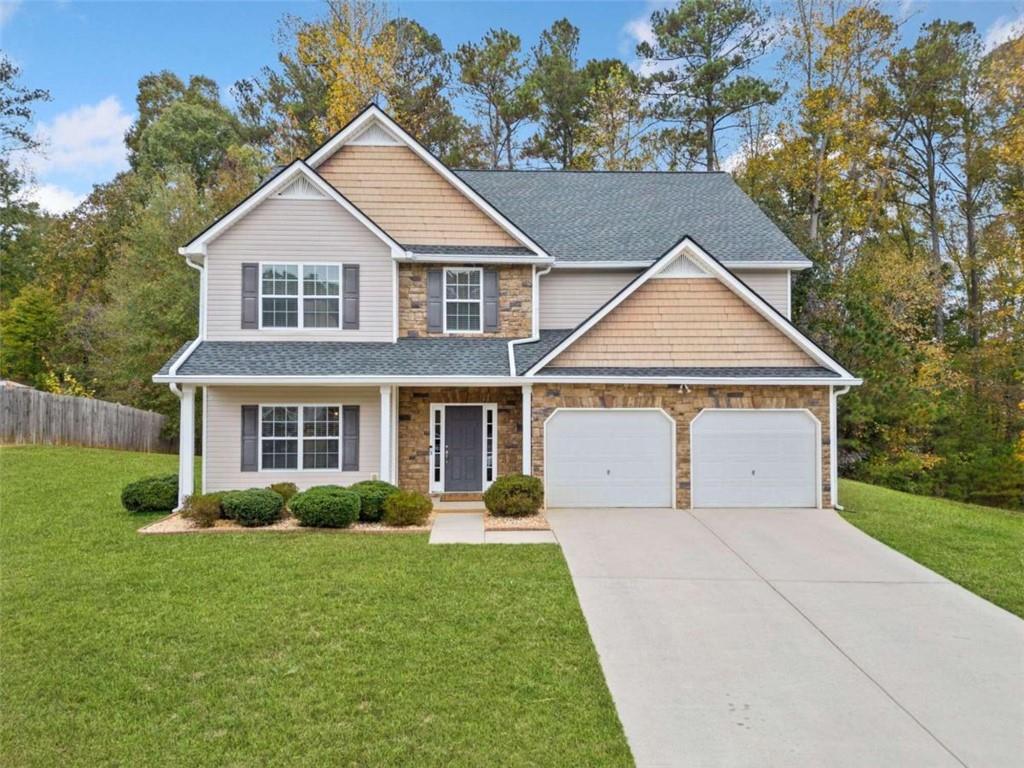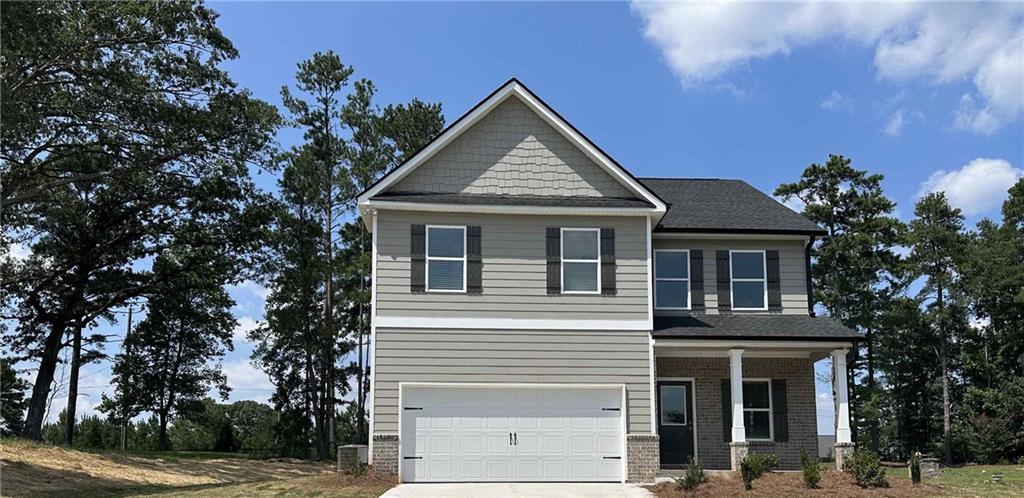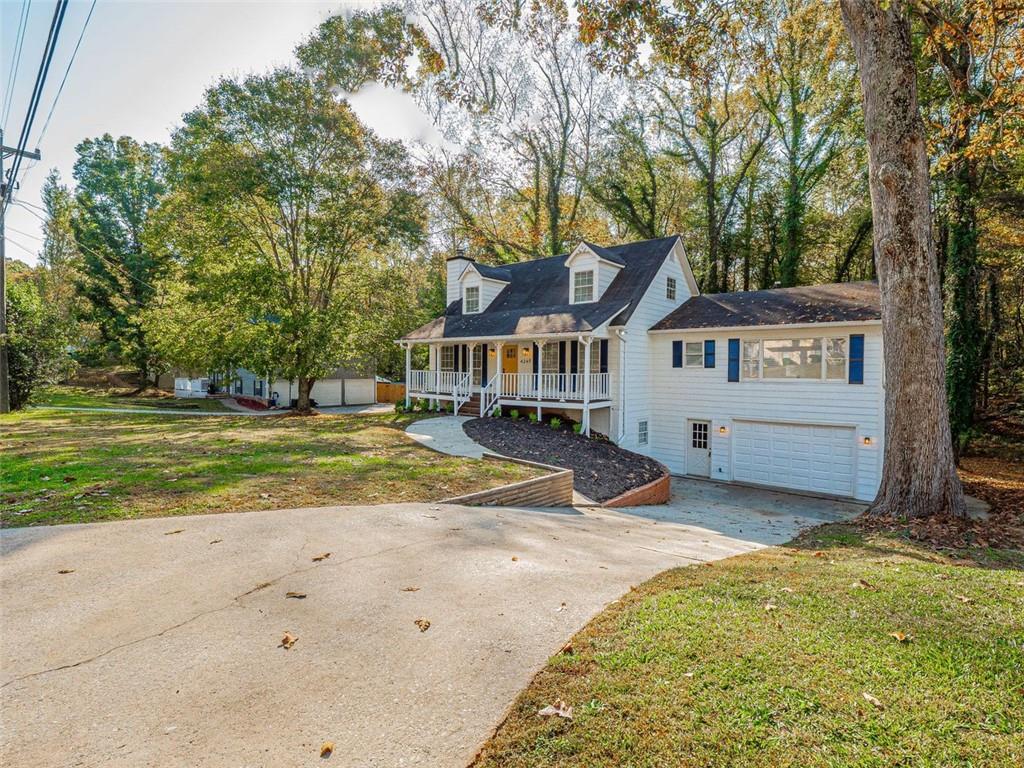Viewing Listing MLS# 361756559
Douglasville, GA 30134
- 3Beds
- 2Full Baths
- 1Half Baths
- N/A SqFt
- 1997Year Built
- 0.82Acres
- MLS# 361756559
- Residential
- Single Family Residence
- Active
- Approx Time on Market6 months, 29 days
- AreaN/A
- CountyPaulding - GA
- Subdivision Heritage
Overview
Great Price!!! Don't miss out on this fantastic buy-two story traditional home offering three bedrooms, two and one half baths, with additional two finished rooms in the basement. There's an attached two car garage, and on the exterior of the home has additional parking space. An outdoor shed building will provide options for storage and more. Enjoy the comfort of the homes front wraparound porch . Relax yourself, have friends and family gatherings on the homes deck, and the covered porch at the rear of the home. The property offers enough space for gardening. Inside the home offers the kitchen is an eat in kitchen with an island, and pantry. Entering the home a foyer leads to the family/living room, with a gas fireplace. The family/living room is spacious and open, with vaulted ceilings. There's a view of the eat in area of the kitchen. From the family/living area there is a captivating view of the upstairs floor walk across that leads to the two spacious upstairs bedrooms and full bathroom. The separate dining room awaits those celebratory occasions. The master bedroom is on the main level with a walk in closet and master bathroom with separate shower and tub. The home is an estate, sold as is, and move in ready ,few updates or customize yourself. A MUST SEE! GREAT PRICE!!! in the quiet, lovely Heritage Subdivision.
Association Fees / Info
Hoa: Yes
Hoa Fees Frequency: Annually
Hoa Fees: 75
Community Features: Homeowners Assoc, Near Schools, Near Shopping
Bathroom Info
Main Bathroom Level: 1
Halfbaths: 1
Total Baths: 3.00
Fullbaths: 2
Room Bedroom Features: Master on Main, Sitting Room
Bedroom Info
Beds: 3
Building Info
Habitable Residence: No
Business Info
Equipment: Satellite Dish
Exterior Features
Fence: Back Yard, Fenced
Patio and Porch: Covered, Deck, Front Porch, Rear Porch, Screened, Wrap Around
Exterior Features: Rear Stairs, Private Entrance
Road Surface Type: Paved
Pool Private: No
County: Paulding - GA
Acres: 0.82
Pool Desc: None
Fees / Restrictions
Financial
Original Price: $407,500
Owner Financing: No
Garage / Parking
Parking Features: Attached, Drive Under Main Level, Garage, Garage Faces Side
Green / Env Info
Green Energy Generation: None
Handicap
Accessibility Features: Accessible Doors, Stair Lift
Interior Features
Security Ftr: Carbon Monoxide Detector(s), Fire Alarm, Security System Leased, Smoke Detector(s)
Fireplace Features: Family Room, Gas Starter
Levels: Two
Appliances: Dishwasher, Dryer, Gas Cooktop, Gas Oven, Gas Water Heater, Refrigerator, Washer
Laundry Features: In Kitchen, Main Level
Interior Features: Bookcases, Entrance Foyer, High Ceilings 10 ft Main, High Ceilings 10 ft Upper, High Speed Internet, Walk-In Closet(s)
Flooring: Carpet, Ceramic Tile, Hardwood, Vinyl
Spa Features: None
Lot Info
Lot Size Source: Public Records
Lot Features: Back Yard, Cul-De-Sac, Front Yard, Landscaped, Sloped, Wooded
Lot Size: 194x218x196x169
Misc
Property Attached: No
Home Warranty: No
Open House
Other
Other Structures: Shed(s)
Property Info
Construction Materials: Vinyl Siding
Year Built: 1,997
Property Condition: Resale
Roof: Composition
Property Type: Residential Detached
Style: Traditional
Rental Info
Land Lease: No
Room Info
Kitchen Features: Eat-in Kitchen, Kitchen Island, Pantry
Room Master Bathroom Features: Double Vanity,Separate Tub/Shower,Soaking Tub,Whir
Room Dining Room Features: Seats 12+,Separate Dining Room
Special Features
Green Features: HVAC, Insulation
Special Listing Conditions: None
Special Circumstances: Sold As/Is
Sqft Info
Building Area Total: 2130
Building Area Source: Owner
Tax Info
Tax Amount Annual: 3067
Tax Year: 2,023
Tax Parcel Letter: 038005
Unit Info
Utilities / Hvac
Cool System: Central Air
Electric: None
Heating: Central, Natural Gas
Utilities: Cable Available, Electricity Available, Natural Gas Available, Phone Available, Water Available
Sewer: Septic Tank
Waterfront / Water
Water Body Name: None
Water Source: Public
Waterfront Features: None
Directions
Please use your GPS for alternative directions to the property. From I-20 West exit at Thornton Rd- go right off the exit, stay on Thornton Rd it turns into CH James Pkwy-278. Turn left on Brownsville Rd stay on this road it turns into Sweetwater Church Rd, Turn right onto Austin Bridge Rd. turn left into The Heritage Subdivision, go left on Blackberry Lane. Home is located on the left.Listing Provided courtesy of Bhgre Metro Brokers








































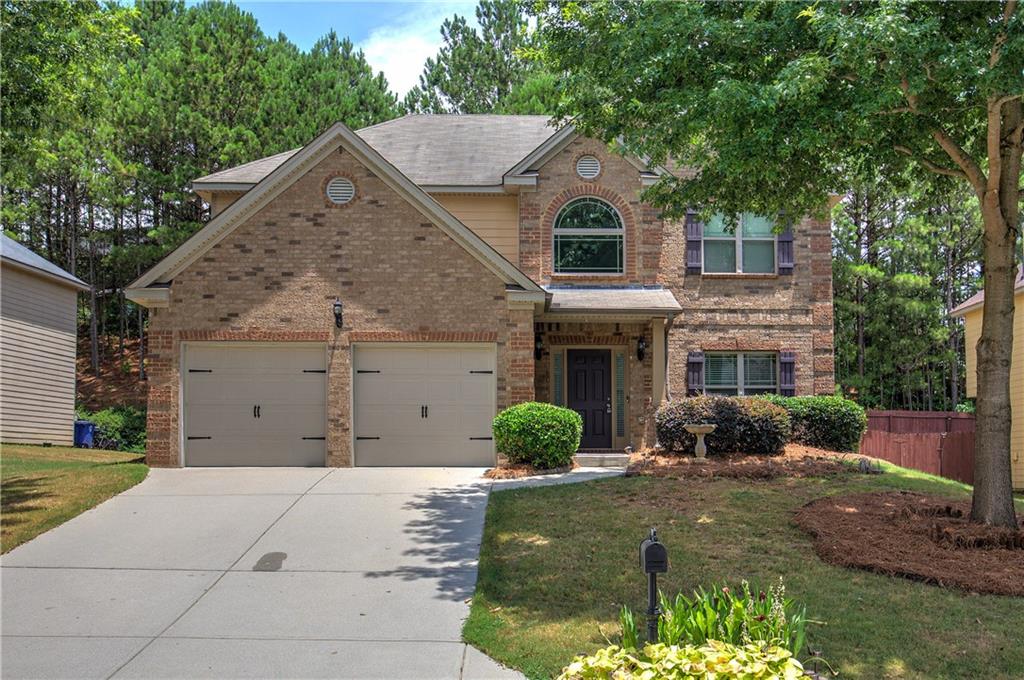
 MLS# 411019493
MLS# 411019493 