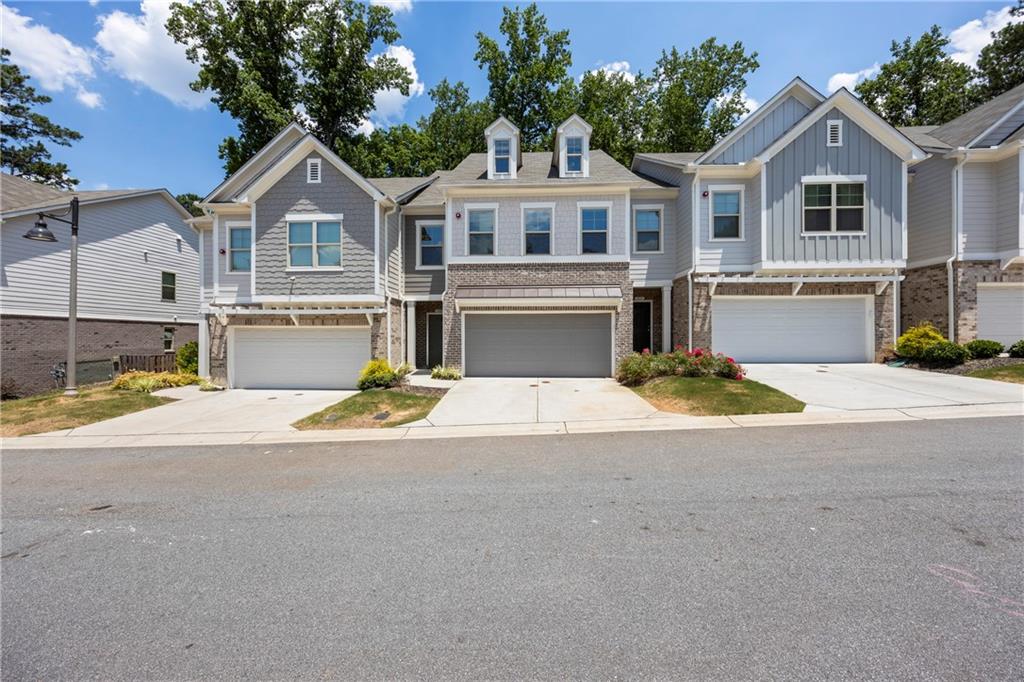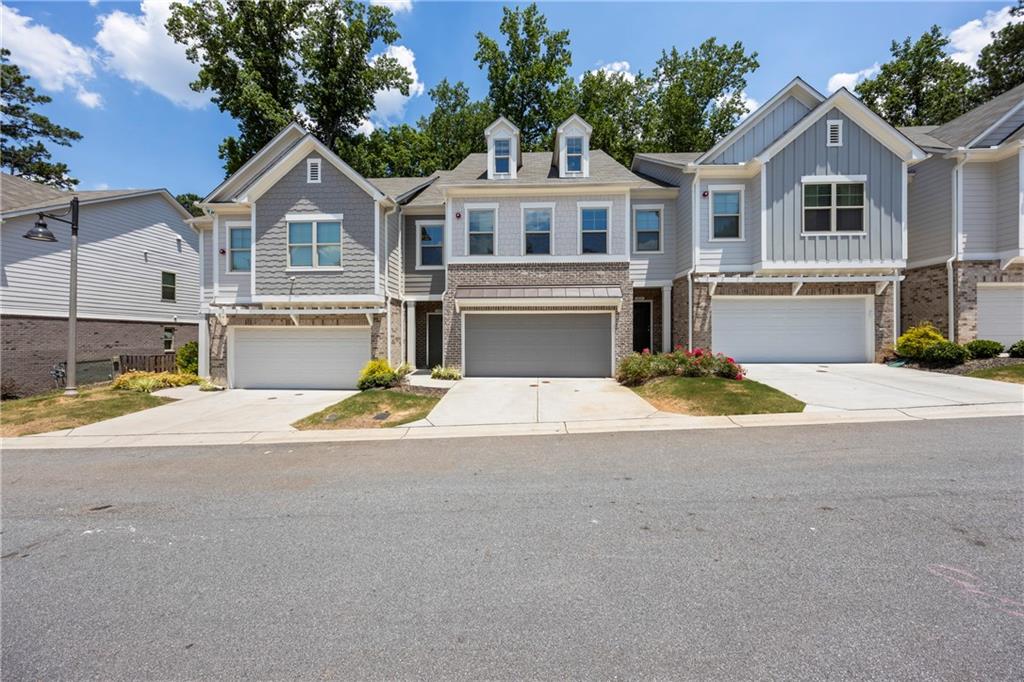Viewing Listing MLS# 361745348
Woodstock, GA 30188
- 3Beds
- 3Full Baths
- 1Half Baths
- N/A SqFt
- 2021Year Built
- 0.02Acres
- MLS# 361745348
- Residential
- Townhouse
- Active
- Approx Time on Market6 months, 26 days
- AreaN/A
- CountyCherokee - GA
- Subdivision Emerson Heights
Overview
Prime Location ! Located between downtown Woodstock and Roswell , Short drive to Hwy 575 and 400 , Convenient to major shopping centers , restaurants, recreations and fitness . Stunning like new townhouse 3 bed , 3.5 bathroom (every room has attached bathroom) . High ceiling, open floor with perfect finishes and pony of natural lights . Chef's kitchen , offers over size island with gorgeous 42 "" cabinets and stainless steel appliance .Enjoy outdoor living under a huge covered deck for relaxing or entertaining .Stress free living with gated community entrance . HOME WARRENT BY SEPTAMBER 2031. Are you working from home? Lower floor bedroom offers perfect and private work space . Motivated seller offers $2000 for closing cost , can be used for buy downs and reduce the interest rate.Lawn Care ,exterior maintenance including roof and trash pick up covered by HOA.
Association Fees / Info
Hoa: Yes
Hoa Fees Frequency: Monthly
Hoa Fees: 225
Community Features: Gated, Homeowners Assoc, Near Shopping, Near Trails/Greenway, Park, Sidewalks
Association Fee Includes: Insurance, Maintenance Grounds, Maintenance Structure, Trash
Bathroom Info
Halfbaths: 1
Total Baths: 4.00
Fullbaths: 3
Room Bedroom Features: Oversized Master
Bedroom Info
Beds: 3
Building Info
Habitable Residence: Yes
Business Info
Equipment: None
Exterior Features
Fence: None
Patio and Porch: Covered, Deck
Exterior Features: Balcony, Private Entrance, Storage
Road Surface Type: Asphalt
Pool Private: No
County: Cherokee - GA
Acres: 0.02
Pool Desc: None
Fees / Restrictions
Financial
Original Price: $495,000
Owner Financing: Yes
Garage / Parking
Parking Features: Attached, Garage
Green / Env Info
Green Energy Generation: None
Handicap
Accessibility Features: None
Interior Features
Security Ftr: Carbon Monoxide Detector(s), Fire Alarm, Security Gate, Security Service
Fireplace Features: Gas Log, Glass Doors, Living Room
Levels: Three Or More
Appliances: Dishwasher, Disposal, Electric Water Heater, Gas Range, Microwave, Refrigerator
Laundry Features: In Hall
Interior Features: Disappearing Attic Stairs, Double Vanity, Entrance Foyer, High Ceilings 10 ft Lower, High Ceilings 10 ft Main, High Ceilings 10 ft Upper
Flooring: Carpet, Ceramic Tile, Vinyl
Spa Features: None
Lot Info
Lot Size Source: Public Records
Lot Features: Landscaped
Lot Size: X
Misc
Property Attached: Yes
Home Warranty: Yes
Open House
Other
Other Structures: None
Property Info
Construction Materials: Brick Front, Frame
Year Built: 2,021
Property Condition: Resale
Roof: Shingle
Property Type: Residential Attached
Style: A-Frame, Townhouse, Traditional
Rental Info
Land Lease: Yes
Room Info
Kitchen Features: Breakfast Bar, Cabinets Other, Kitchen Island, Other Surface Counters, Pantry, View to Family Room
Room Master Bathroom Features: Double Vanity,Shower Only
Room Dining Room Features: Open Concept
Special Features
Green Features: None
Special Listing Conditions: None
Special Circumstances: None
Sqft Info
Building Area Total: 2000
Building Area Source: Builder
Tax Info
Tax Amount Annual: 4221
Tax Year: 2,023
Tax Parcel Letter: 15N30L-00000-232-000
Unit Info
Num Units In Community: 39
Utilities / Hvac
Cool System: Ceiling Fan(s), Central Air, Electric
Electric: 220 Volts
Heating: Central, Natural Gas
Utilities: Electricity Available, Natural Gas Available, Sewer Available, Water Available
Sewer: Public Sewer
Waterfront / Water
Water Body Name: None
Water Source: Public
Waterfront Features: None
Directions
Use GPSListing Provided courtesy of Virtual Properties Realty.com
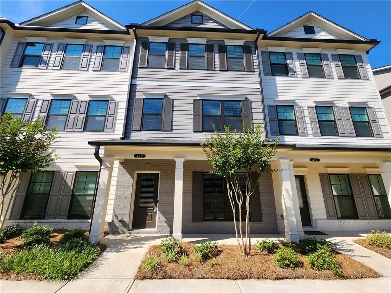
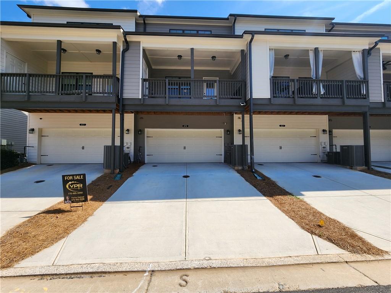
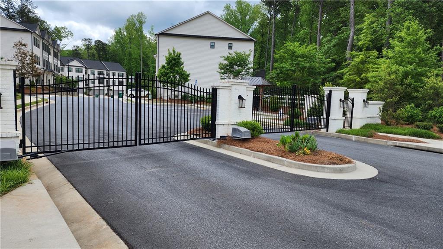
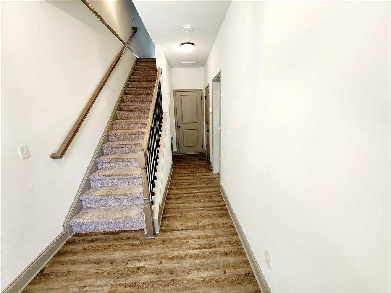
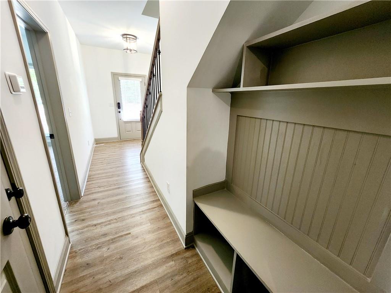
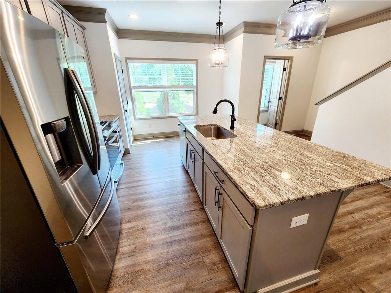
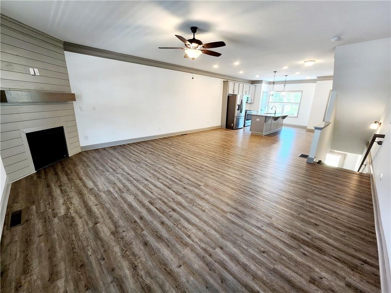
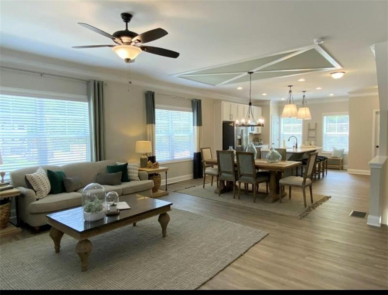
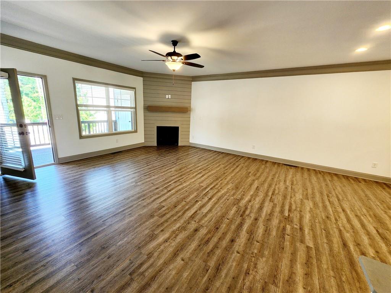
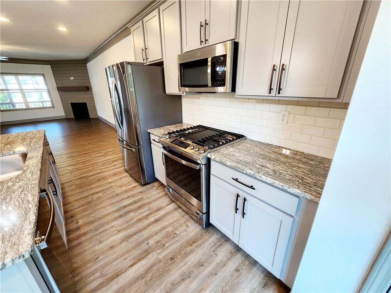
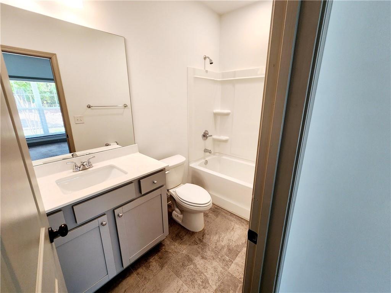
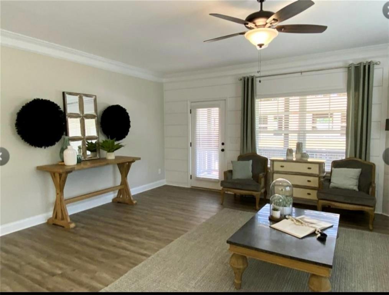
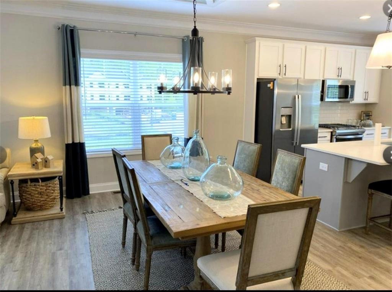
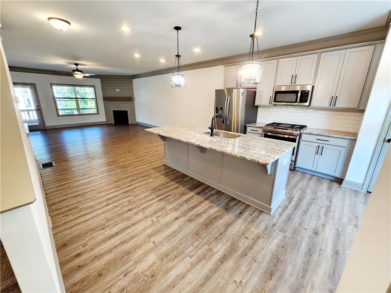
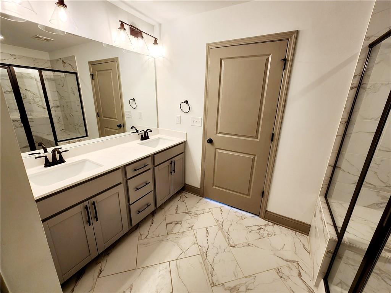
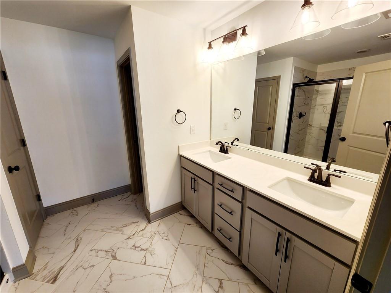
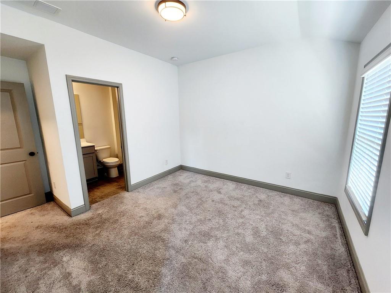
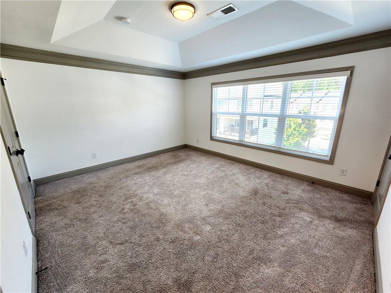
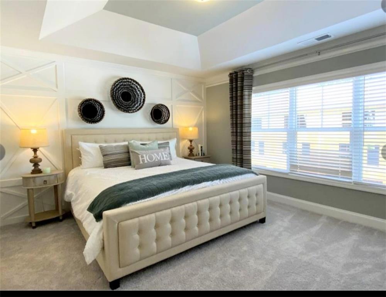
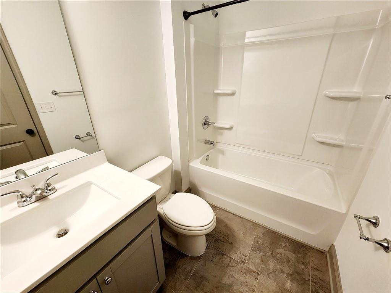
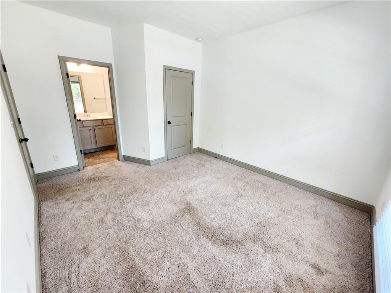
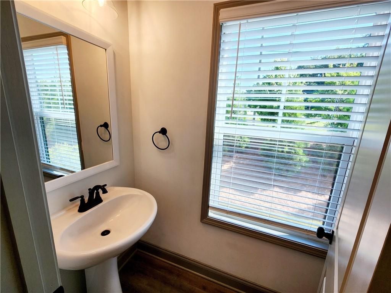
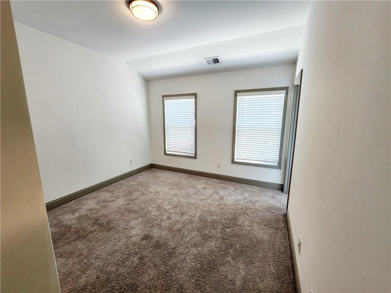
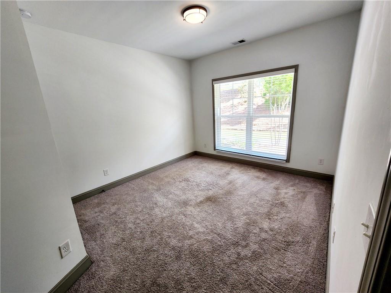
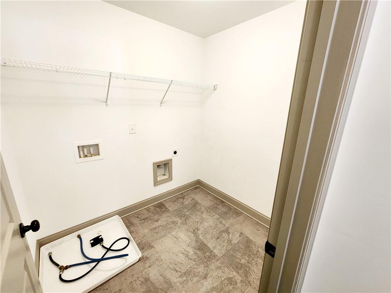
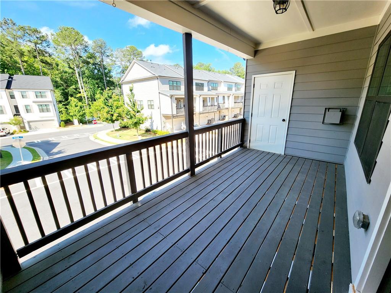
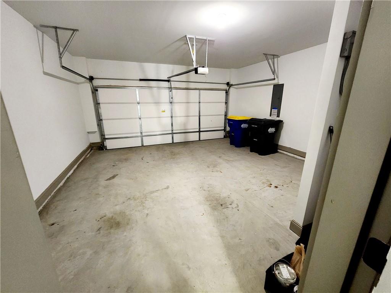
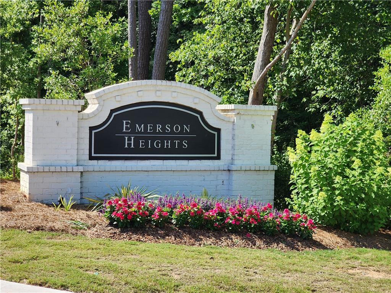
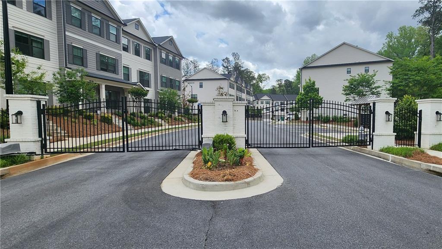
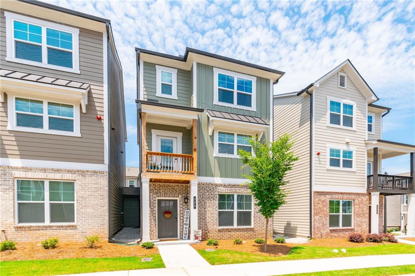
 MLS# 410121555
MLS# 410121555 