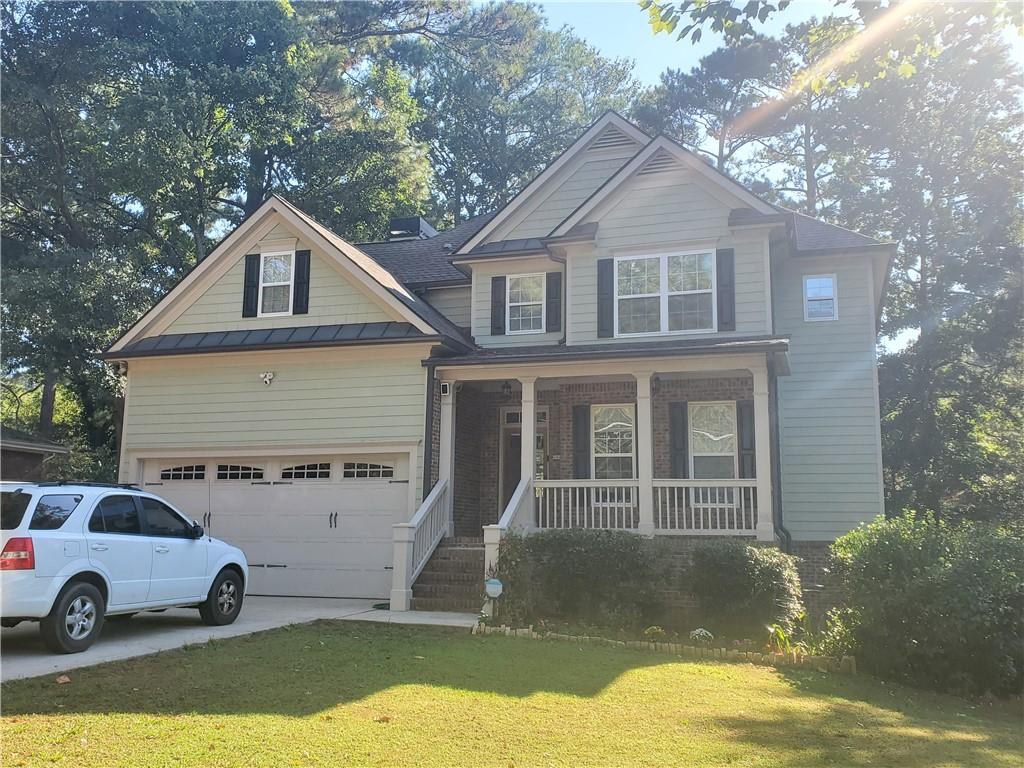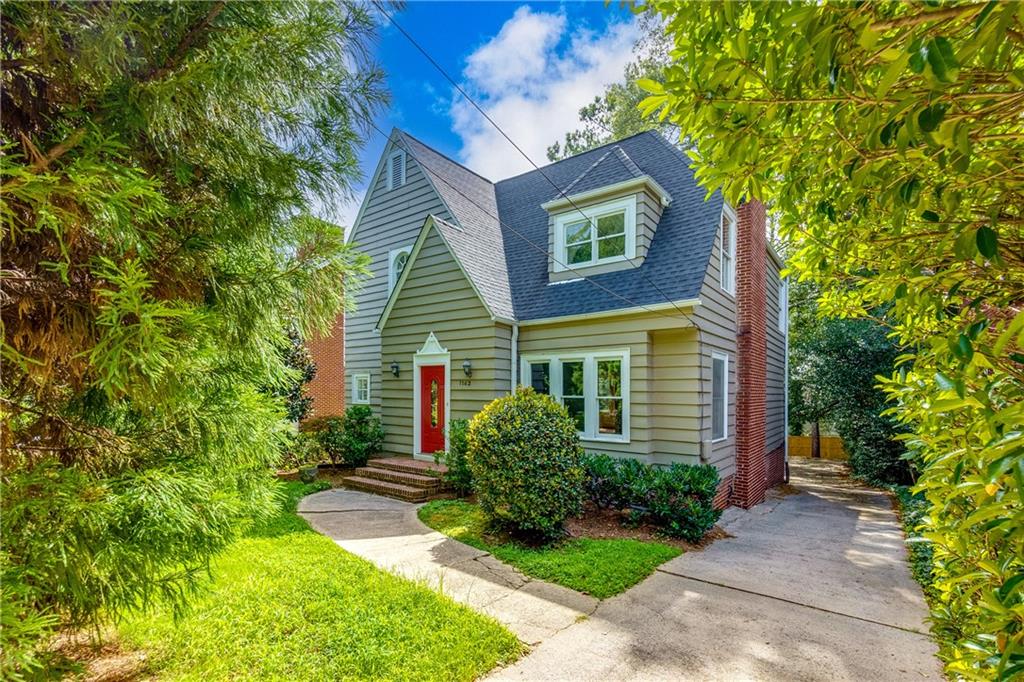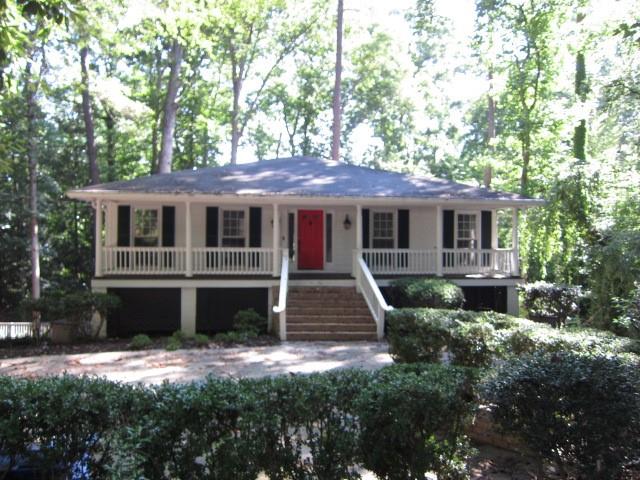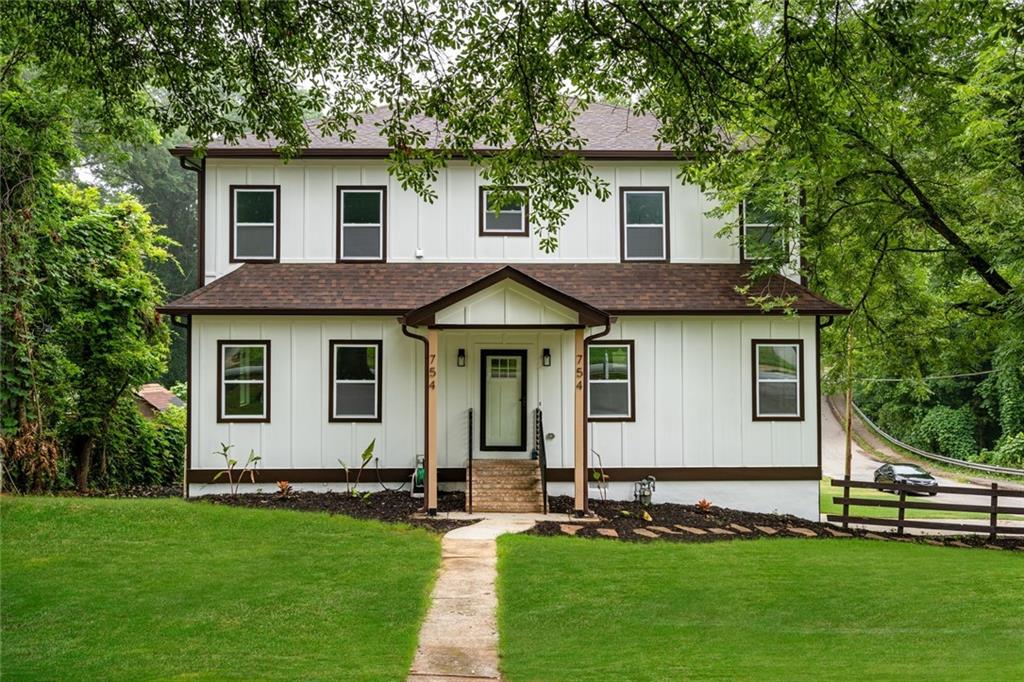Viewing Listing MLS# 361728047
Atlanta, GA 30311
- 5Beds
- 4Full Baths
- N/AHalf Baths
- N/A SqFt
- 2024Year Built
- 0.23Acres
- MLS# 361728047
- Residential
- Single Family Residence
- Active
- Approx Time on Market5 months, 22 days
- AreaN/A
- CountyFulton - GA
- Subdivision Adams Park
Overview
In the heart of Atlanta's Adams Park Neighborhood. This 5-bedroom, 4-bathroom Crafted by Dwell Well Home Services, is a stunning new construction home that offers dual luxurious primary suites on each level. The first-floor primary suite offers private bath with soaking tub and double vanities, plus a large walk-in closet. Additionally, there is a second bedroom/office with a full bath just steps away. Stroll down the hall to channel your inner chef in the meticulously designed gourmet kitchen, boasting a striking island, walk-in pantry, and premium appliances. The open concept includes dining area and living room with gas fireplace, which allows for seamless Indoor/Outdoor Living experience, as double doors lead you to rear patio ideal for entertaining or simply relaxing. On the 2nd floor, unwind in the sophisticated upstairs living room, complete with a cozy fireplace, wet bar, and access to a covered porch. With a Spa-inspired Primary Bath you can indulge in the freestanding tub or spacious shower and its exquisite finishes. No need to go downstairs, as laundry room is just down the hall. Along with two more spacious bedrooms with over-sized closets. Throughout the home, there is an abundance of natural light courtesy of over-sized 6 windows. The 2-car detached garage has EV charger, catering to the needs of the environmentally conscious homeowner, alongside additional storage space. This Prime Location is ideally situated directly across from Adams Park, which boasts swim, tennis and golf. Just minutes away from the Atlanta Beltline Lee+White district, Mercedes-Benz stadium, Centennial Yards, Tyler Perry Studios and Atlanta's Hartsfield-Jackson airport. 100% Financing & No PMI Available.
Association Fees / Info
Hoa: No
Community Features: None
Bathroom Info
Main Bathroom Level: 2
Total Baths: 4.00
Fullbaths: 4
Room Bedroom Features: Double Master Bedroom, Master on Main
Bedroom Info
Beds: 5
Building Info
Habitable Residence: No
Business Info
Equipment: None
Exterior Features
Fence: None
Patio and Porch: Covered, Patio
Exterior Features: Balcony, Rear Stairs
Road Surface Type: Asphalt
Pool Private: No
County: Fulton - GA
Acres: 0.23
Pool Desc: None
Fees / Restrictions
Financial
Original Price: $849,900
Owner Financing: No
Garage / Parking
Parking Features: Detached, Garage, Garage Door Opener, Garage Faces Front, Level Driveway, Electric Vehicle Charging Station(s)
Green / Env Info
Green Energy Generation: None
Handicap
Accessibility Features: None
Interior Features
Security Ftr: Smoke Detector(s)
Fireplace Features: Electric, Gas Starter, Living Room
Levels: Two
Appliances: Dishwasher, Disposal, Gas Range, Microwave, Range Hood, Refrigerator
Laundry Features: Laundry Room, Upper Level
Interior Features: Double Vanity, High Ceilings 9 ft Main, High Ceilings 9 ft Upper, High Speed Internet, Walk-In Closet(s), Wet Bar
Flooring: Hardwood
Spa Features: None
Lot Info
Lot Size Source: Owner
Lot Features: Back Yard, Front Yard
Misc
Property Attached: No
Home Warranty: Yes
Open House
Other
Other Structures: None
Property Info
Construction Materials: HardiPlank Type
Year Built: 2,024
Property Condition: New Construction
Roof: Composition, Shingle
Property Type: Residential Detached
Style: Traditional
Rental Info
Land Lease: No
Room Info
Kitchen Features: Eat-in Kitchen, Kitchen Island, Pantry Walk-In
Room Master Bathroom Features: Double Vanity,Separate Tub/Shower,Soaking Tub
Room Dining Room Features: Separate Dining Room
Special Features
Green Features: None
Special Listing Conditions: None
Special Circumstances: None
Sqft Info
Building Area Total: 3162
Building Area Source: Owner
Tax Info
Tax Amount Annual: 1
Tax Year: 2,024
Tax Parcel Letter: 14-0184-0007-015-0
Unit Info
Utilities / Hvac
Cool System: Ceiling Fan(s), Central Air
Electric: 110 Volts
Heating: Central, Natural Gas
Utilities: Cable Available, Electricity Available, Natural Gas Available, Sewer Available, Water Available
Sewer: Public Sewer
Waterfront / Water
Water Body Name: None
Water Source: Public
Waterfront Features: None
Directions
GPSListing Provided courtesy of Bailey Heritage Homes, Llc
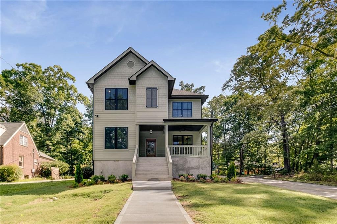
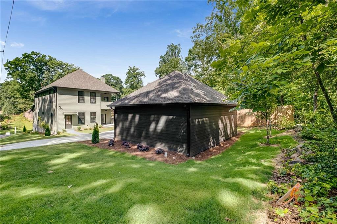
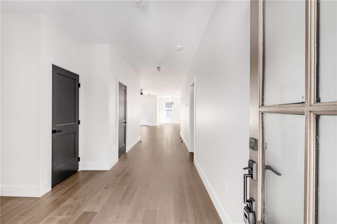
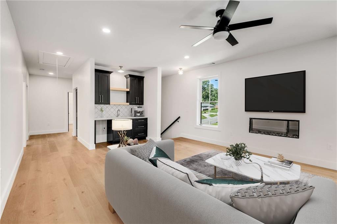
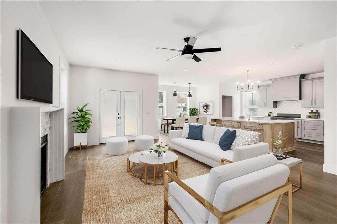
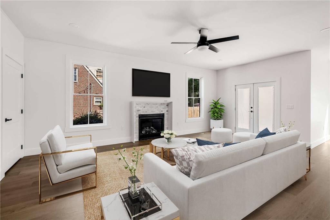
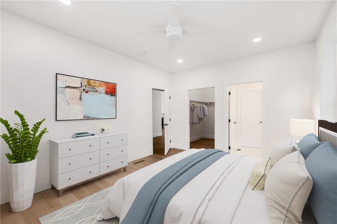
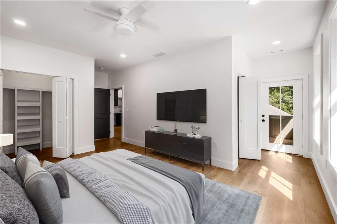
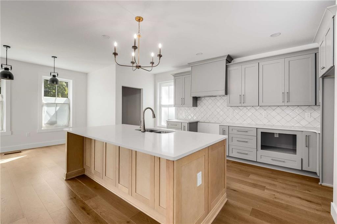
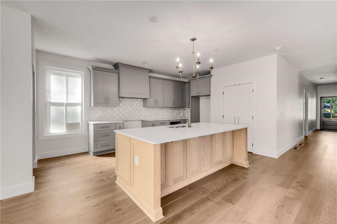
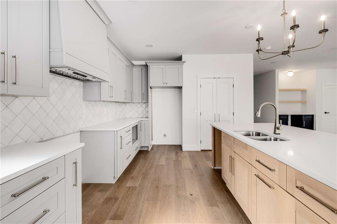
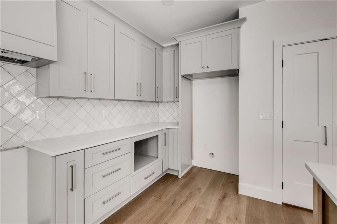
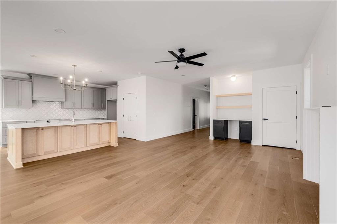
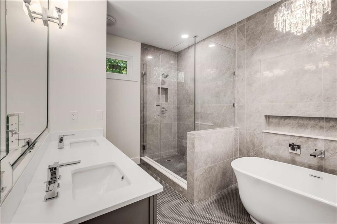
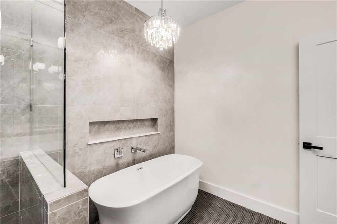
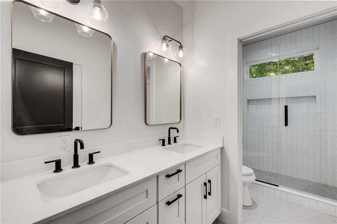
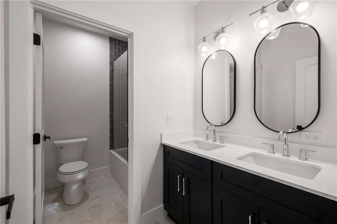
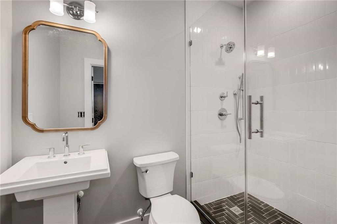
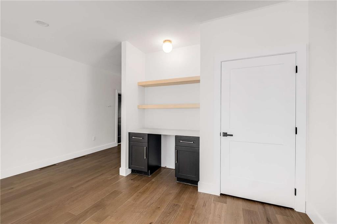
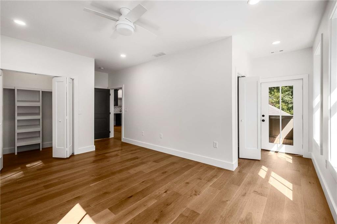
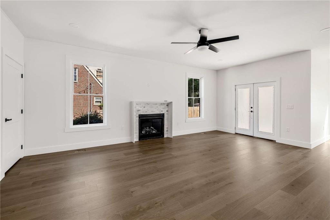
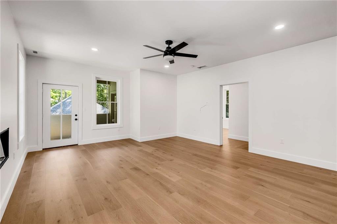
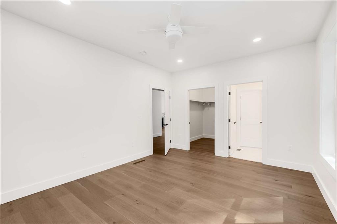
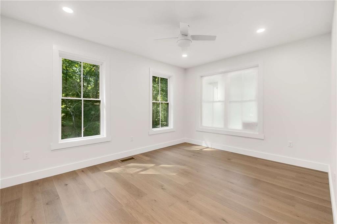
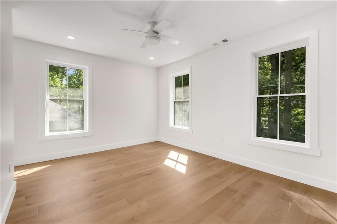
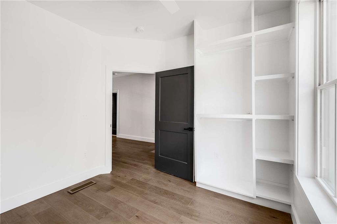
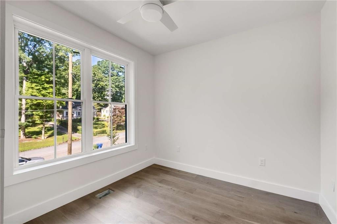
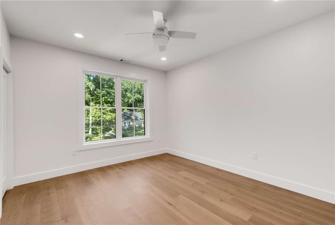
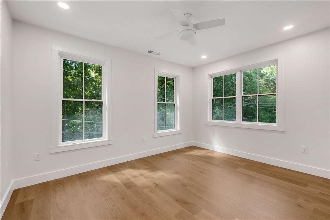
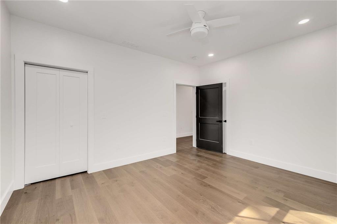
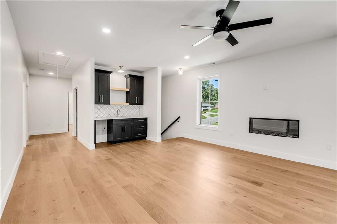
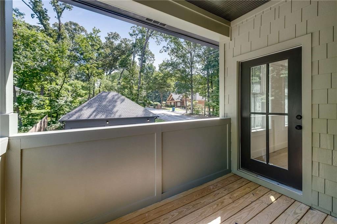
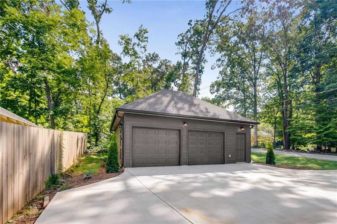
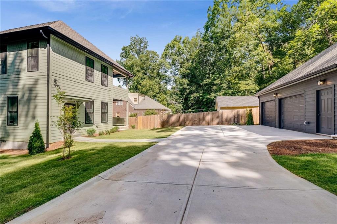
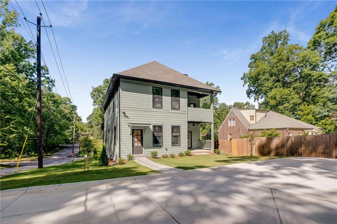
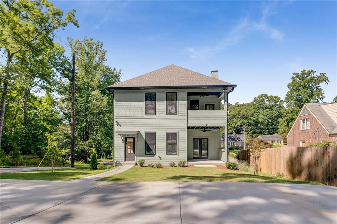
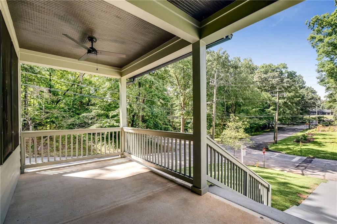
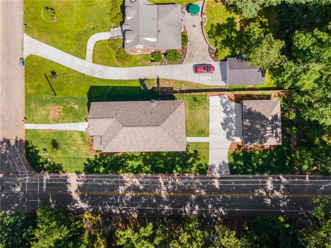
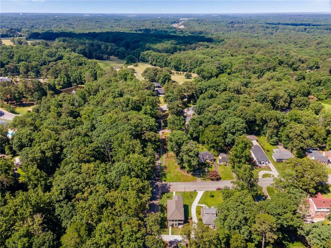
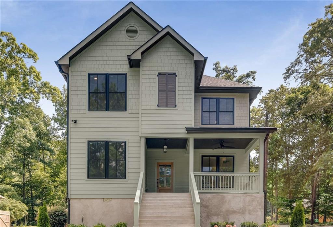
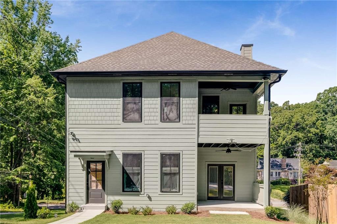
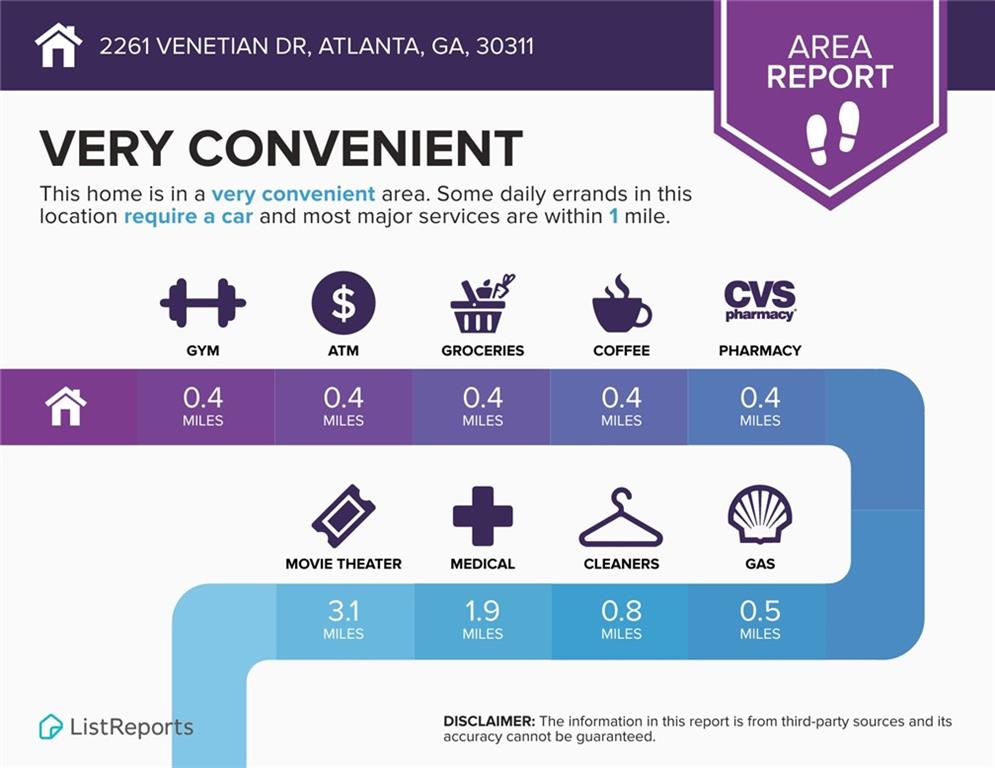
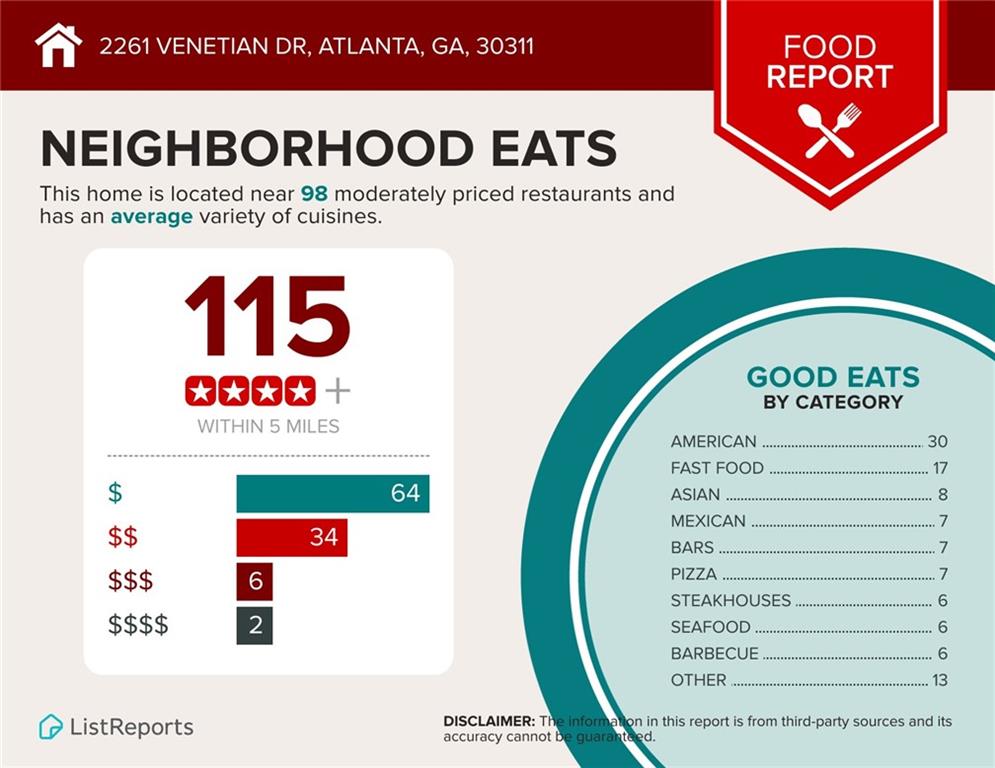
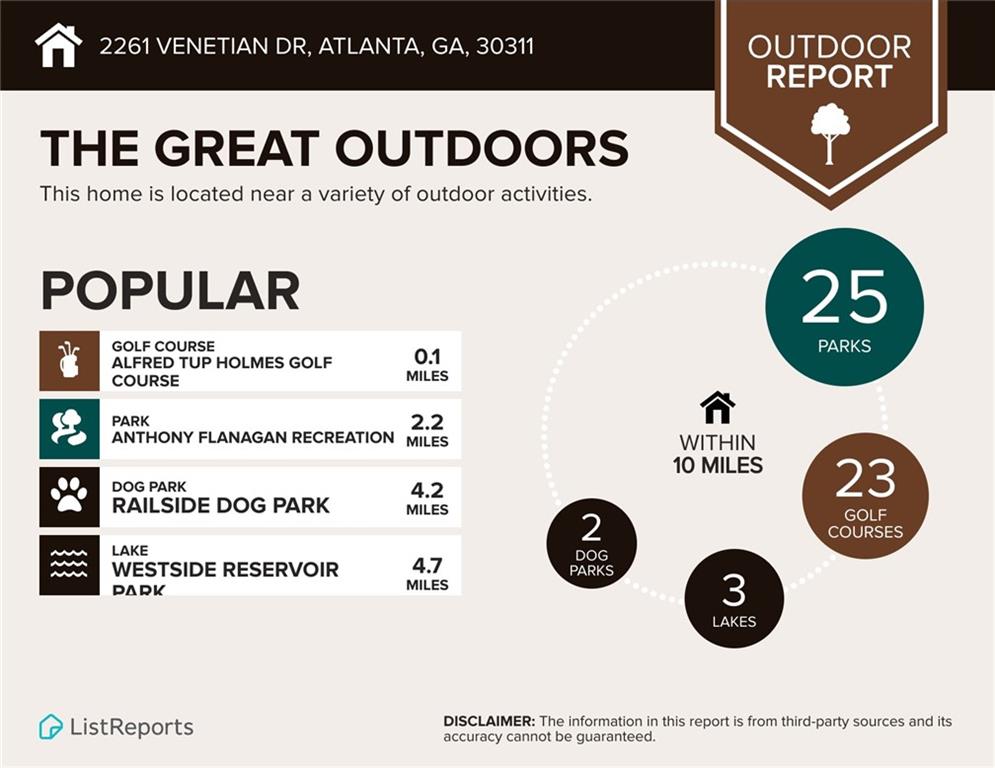
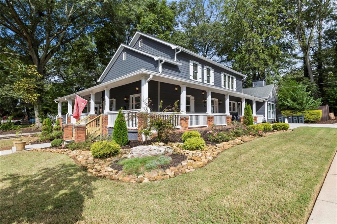
 MLS# 407314366
MLS# 407314366 