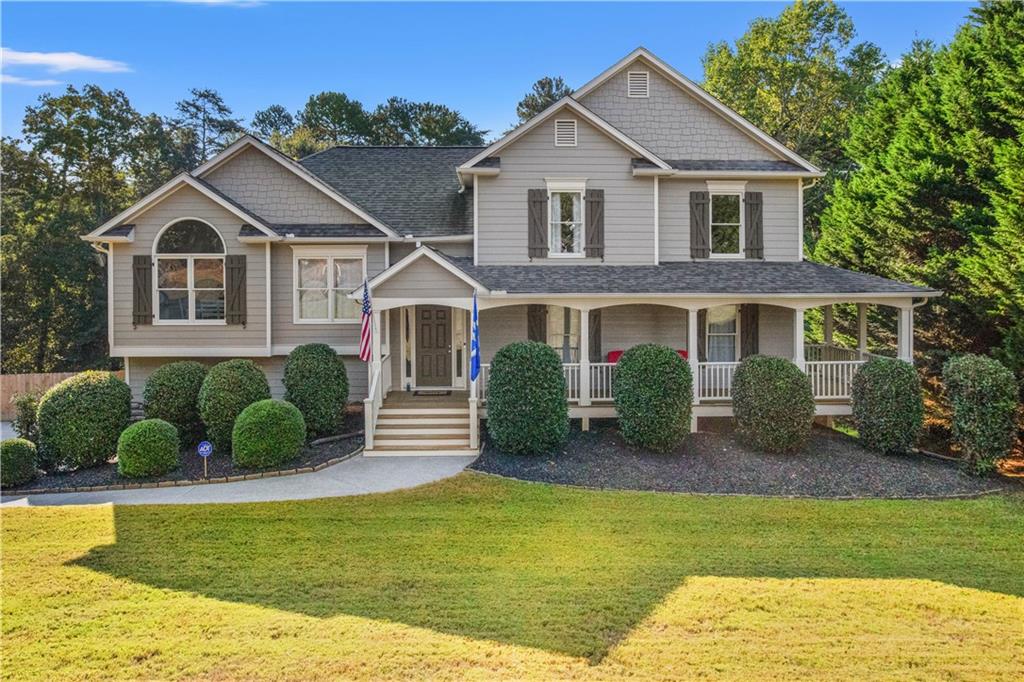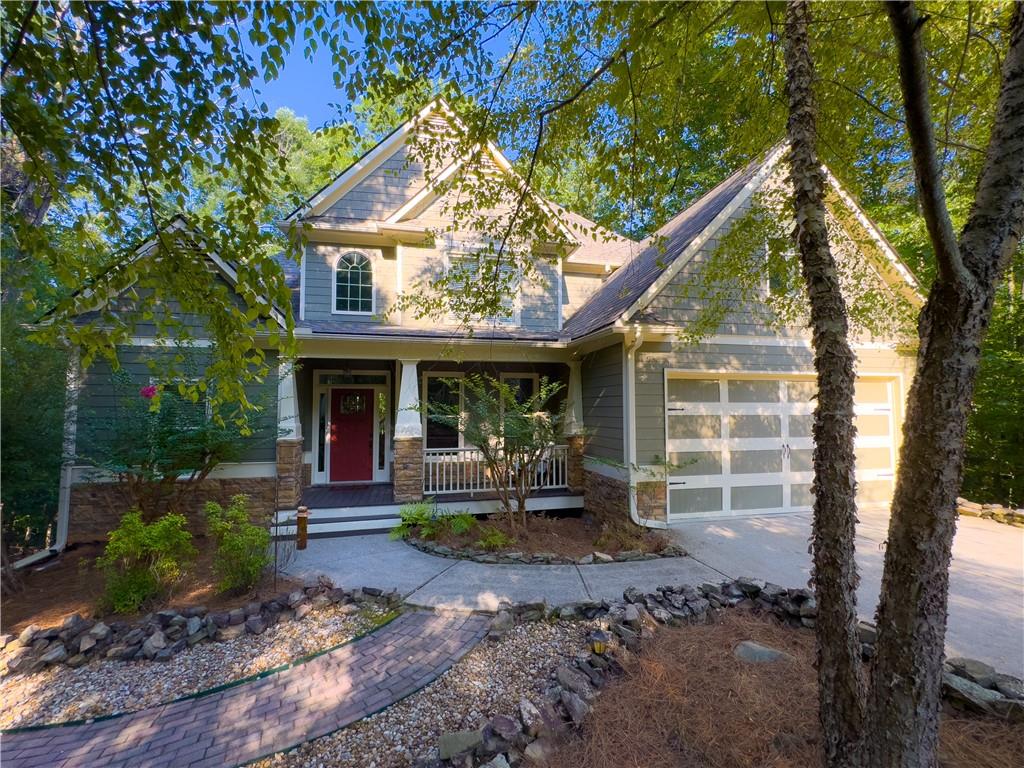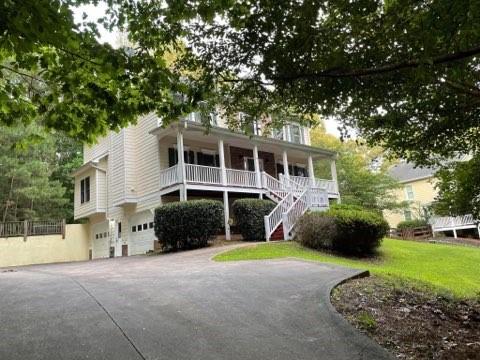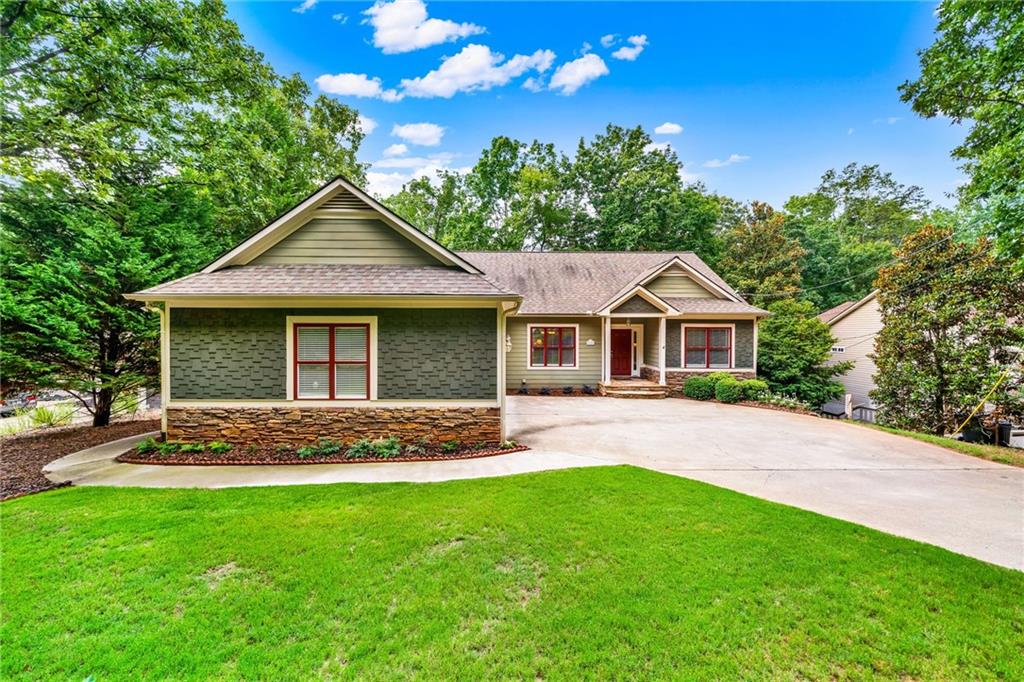Viewing Listing MLS# 361718021
Waleska, GA 30183
- 4Beds
- 3Full Baths
- N/AHalf Baths
- N/A SqFt
- 2004Year Built
- 1.06Acres
- MLS# 361718021
- Residential
- Single Family Residence
- Active
- Approx Time on Market3 months, 18 days
- AreaN/A
- CountyCherokee - GA
- Subdivision Brookwood
Overview
Welcome to Your Sanctuary in the Heart of BrookwoodNestled within the highly sought-after Brookwood subdivision, this spacious split foyer home invites you into a realm of comfort and charm. As you step inside, you're greeted by the warmth of a captivating stacked stone fireplace, serving as the centerpiece of the family room, where natural light cascades through the windows, creating an inviting atmosphere.A Kitchen Made for Gatherings and Culinary DelightsThe soul of this home resides in its expansive country-style kitchen, an ideal setting for intimate family meals or hosting gatherings with friends. Complete with modern conveniences, including a state-of-the-art Bosch dishwasher, this kitchen ensures a tranquil ambiance whether you're entertaining guests or enjoying quiet evenings in.Luxurious Retreats and Spacious LivingOn the main floor, discover three generously sized bedrooms, each offering ample closet space, while the master suite epitomizes luxury living. His & hers closets complement the double trey ceiling, leading into a master bathroom adorned with dual vanities, a rejuvenating soaking tub, and a separate walk-in showeroffering both elegance and functionality.Versatility and Convenience Meet in the Terrace LevelVenture downstairs to the terrace level, where versatility meets convenience. Featuring a fourth bedroom and bathroom, along with a comfortable sitting area, it's the perfect space for an in-law suite, guest apartment, or a private retreat for older children. There is also private exterior access to this level!Outdoor Bliss on Over an Acre of Lush Landscaped GroundsStep outside to the fenced backyard, a serene oasis spread across over an acre of lush, level land, meticulously landscaped to create a park-like ambiancea haven for pets and children alike.Abundant Storage and ParkingStorage is never an issue with ample unfinished space in the basement, while the two-car garage with high ceilings offers plenty of room for vehicles and more. With a side entry garage and abundant driveway space, parking is a breeze for both homeowners and guests.Updates and Quality CraftsmanshipThis home boasts NEW LPV flooring, NEW carpet, NEW paint, NEW Interior Doors, a NEW Bosch dishwasher, and a NEW water heater. ALL appliances including washer and dryer and refrigerator stay with the home! The roof is 2 years NEW as well! Built by Dean Woodall, owner of Woodall Construction, this home is a testament to quality construction built to last.Welcome Home to Comfort, Elegance, and FunctionalityDiscover a perfect blend of comfort, elegance, and functionalitya haven where every detail is designed to elevate your lifestyle.Seller providing ONE YEAR Home Warranty.
Association Fees / Info
Hoa: Yes
Hoa Fees Frequency: Annually
Hoa Fees: 200
Community Features: None
Bathroom Info
Main Bathroom Level: 2
Total Baths: 3.00
Fullbaths: 3
Room Bedroom Features: Other
Bedroom Info
Beds: 4
Building Info
Habitable Residence: Yes
Business Info
Equipment: None
Exterior Features
Fence: Back Yard
Patio and Porch: Deck
Exterior Features: Private Yard
Road Surface Type: Asphalt
Pool Private: No
County: Cherokee - GA
Acres: 1.06
Pool Desc: None
Fees / Restrictions
Financial
Original Price: $525,000
Owner Financing: Yes
Garage / Parking
Parking Features: Garage, Garage Faces Side
Green / Env Info
Green Energy Generation: None
Handicap
Accessibility Features: None
Interior Features
Security Ftr: Smoke Detector(s)
Fireplace Features: Family Room, Gas Starter
Levels: Multi/Split
Appliances: Dishwasher, Dryer, Electric Oven, Electric Range, Electric Water Heater, Refrigerator, Washer
Laundry Features: Lower Level
Interior Features: Double Vanity, High Ceilings 9 ft Main, High Speed Internet, His and Hers Closets
Flooring: Carpet, Laminate
Spa Features: None
Lot Info
Lot Size Source: Public Records
Lot Features: Back Yard, Landscaped, Level, Private
Lot Size: x
Misc
Property Attached: No
Home Warranty: Yes
Open House
Other
Other Structures: None
Property Info
Construction Materials: HardiPlank Type
Year Built: 2,004
Builders Name: Dean Woodall
Property Condition: Resale
Roof: Shingle
Property Type: Residential Detached
Style: Craftsman, Traditional
Rental Info
Land Lease: Yes
Room Info
Kitchen Features: Breakfast Room, Cabinets Other, Country Kitchen, Eat-in Kitchen, Laminate Counters
Room Master Bathroom Features: Double Vanity,Separate Tub/Shower,Soaking Tub,Vaul
Room Dining Room Features: Dining L,Separate Dining Room
Special Features
Green Features: None
Special Listing Conditions: None
Special Circumstances: None
Sqft Info
Building Area Total: 4251
Building Area Source: Owner
Tax Info
Tax Amount Annual: 759
Tax Year: 2,023
Tax Parcel Letter: 14N02B-00000-018-000
Unit Info
Utilities / Hvac
Cool System: Ceiling Fan(s), Central Air
Electric: 110 Volts
Heating: Central
Utilities: Cable Available, Electricity Available, Phone Available, Underground Utilities, Water Available
Sewer: Septic Tank
Waterfront / Water
Water Body Name: None
Water Source: Public
Waterfront Features: None
Directions
Highway 515 to GA State Road 108. Head west to Cable Road. Turn left onto Cable Road and follow straight until you see home on the right. SIPListing Provided courtesy of 515 Life Real Estate Company, Llc.
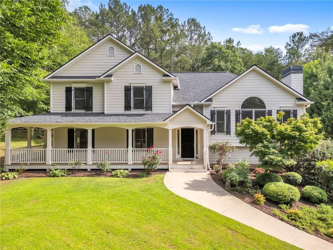
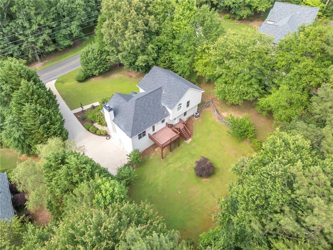
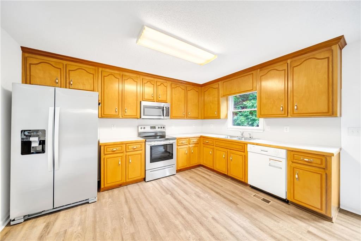
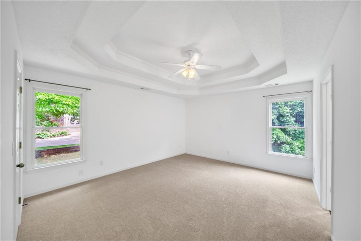
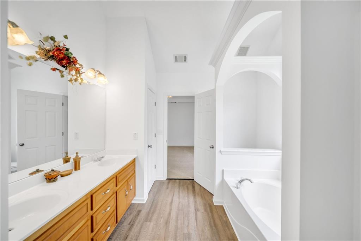
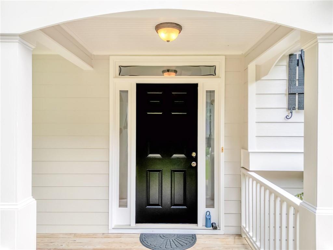
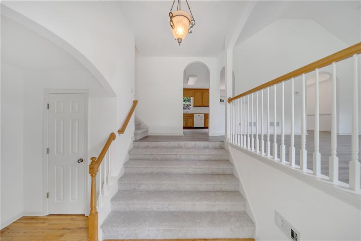
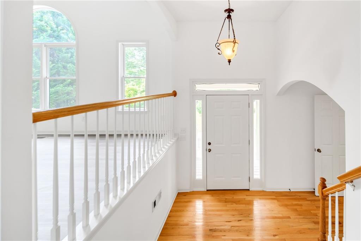
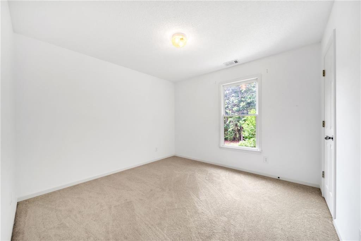
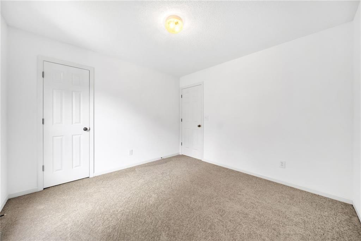
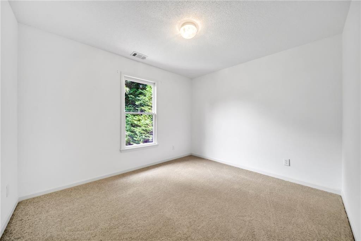
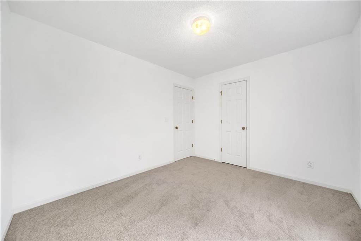
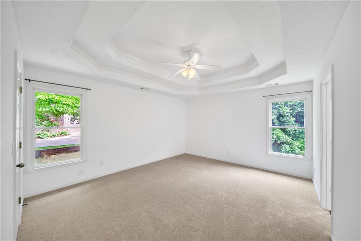
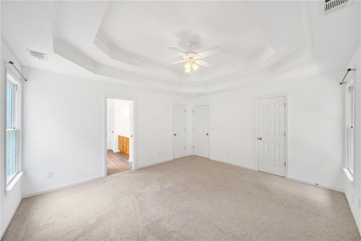
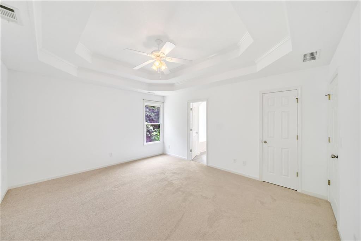
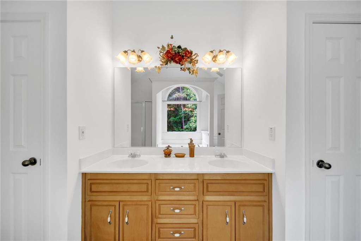
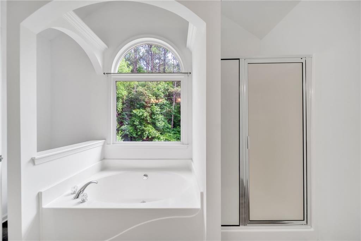
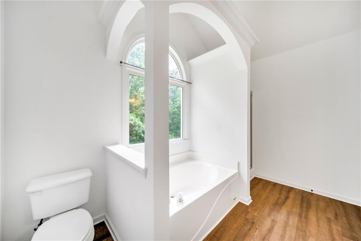
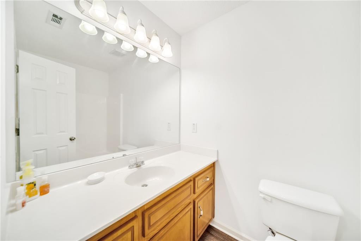
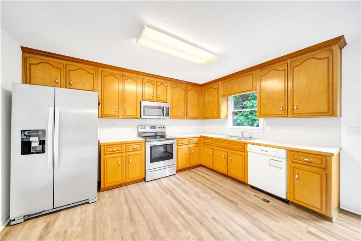
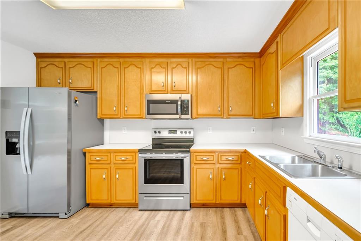
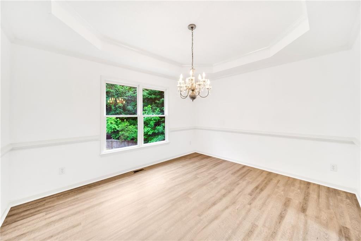
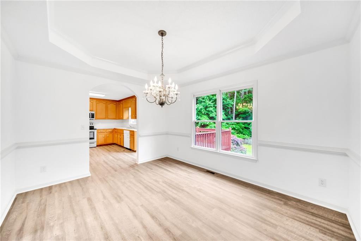
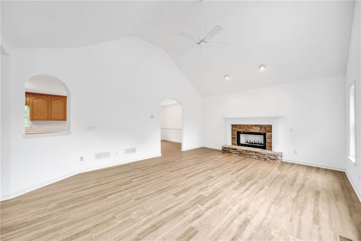
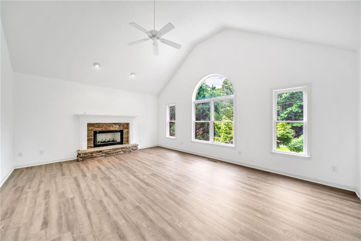
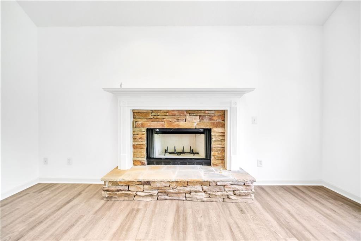
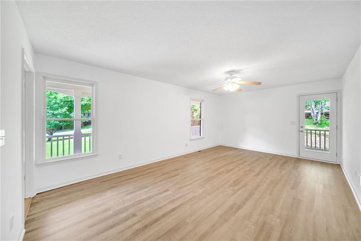
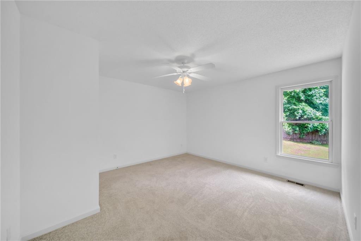
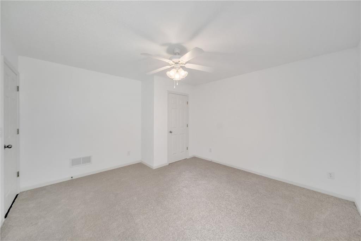
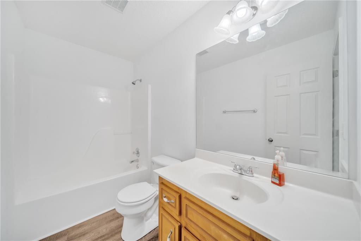
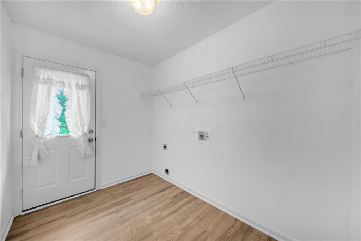
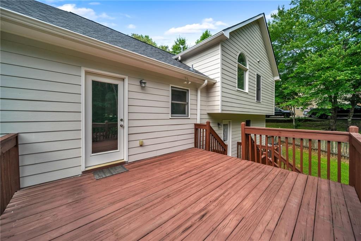
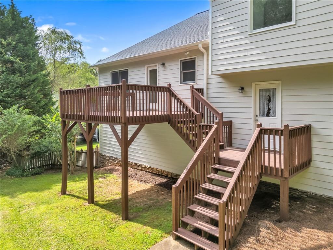
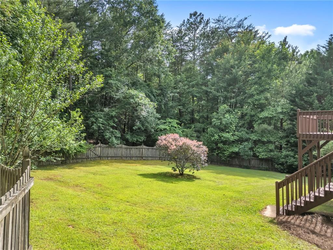
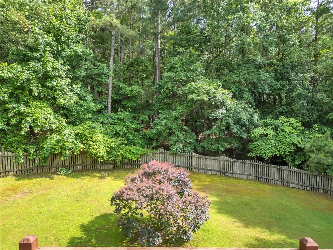
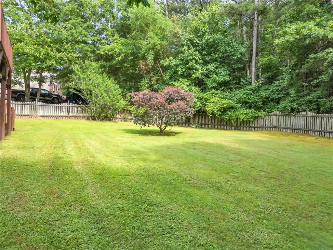
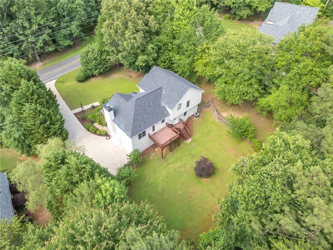
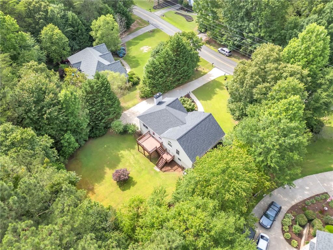
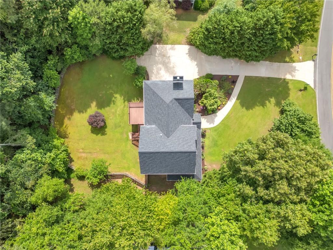
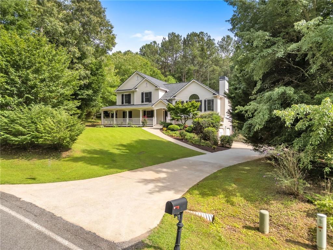
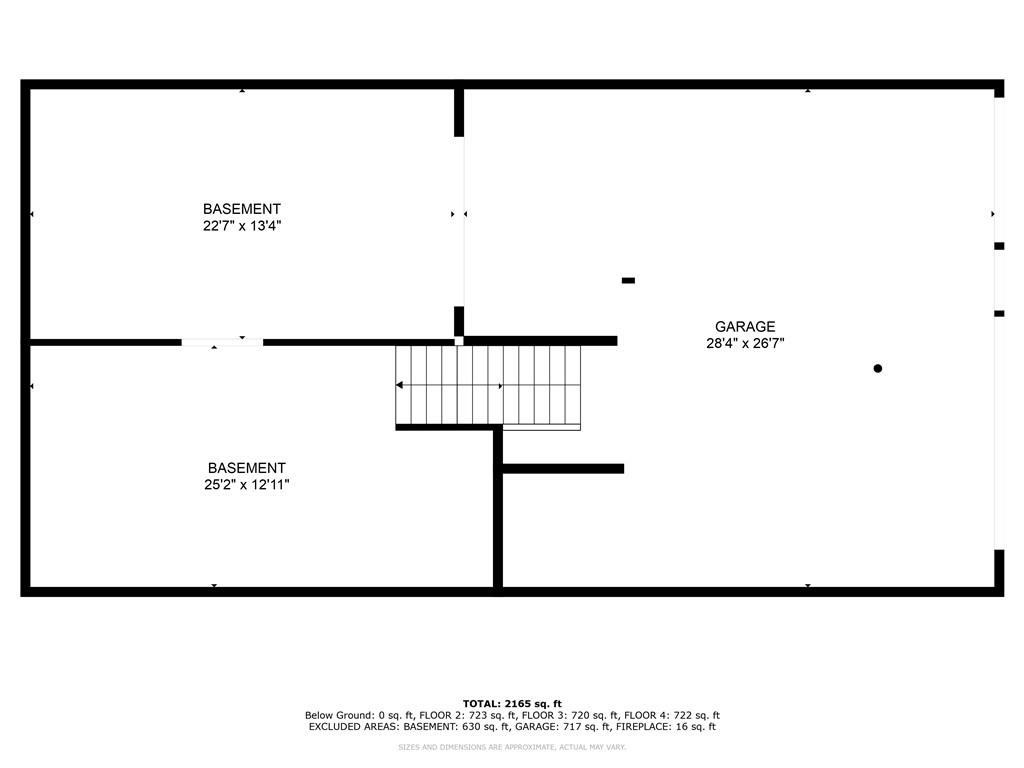
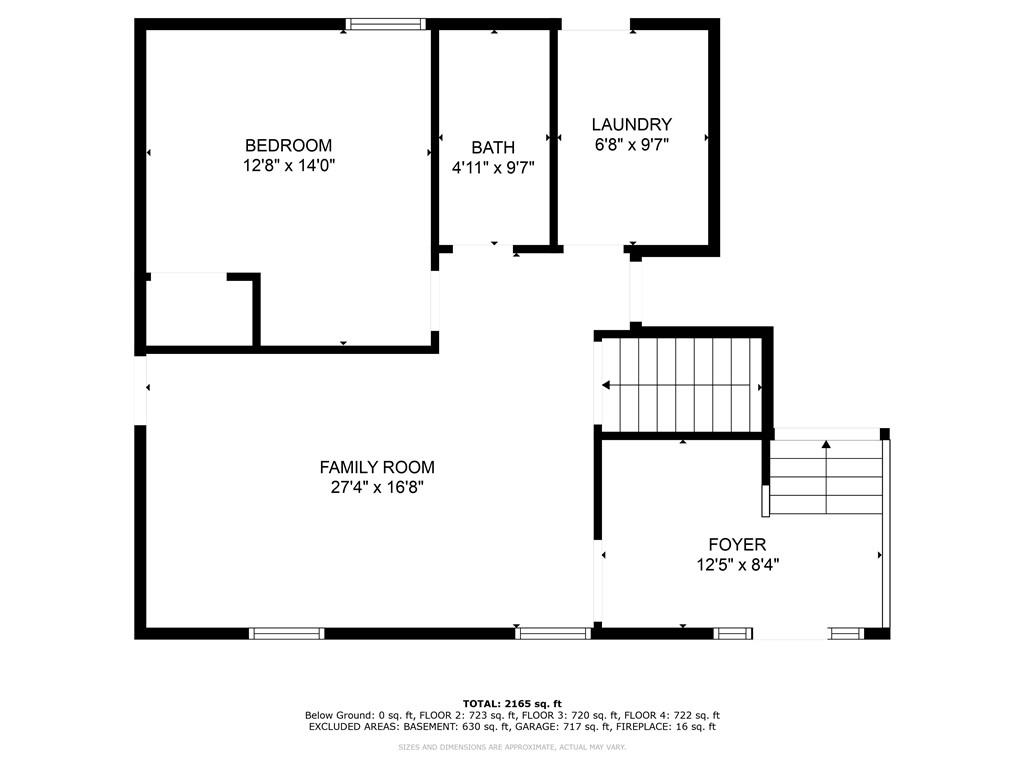
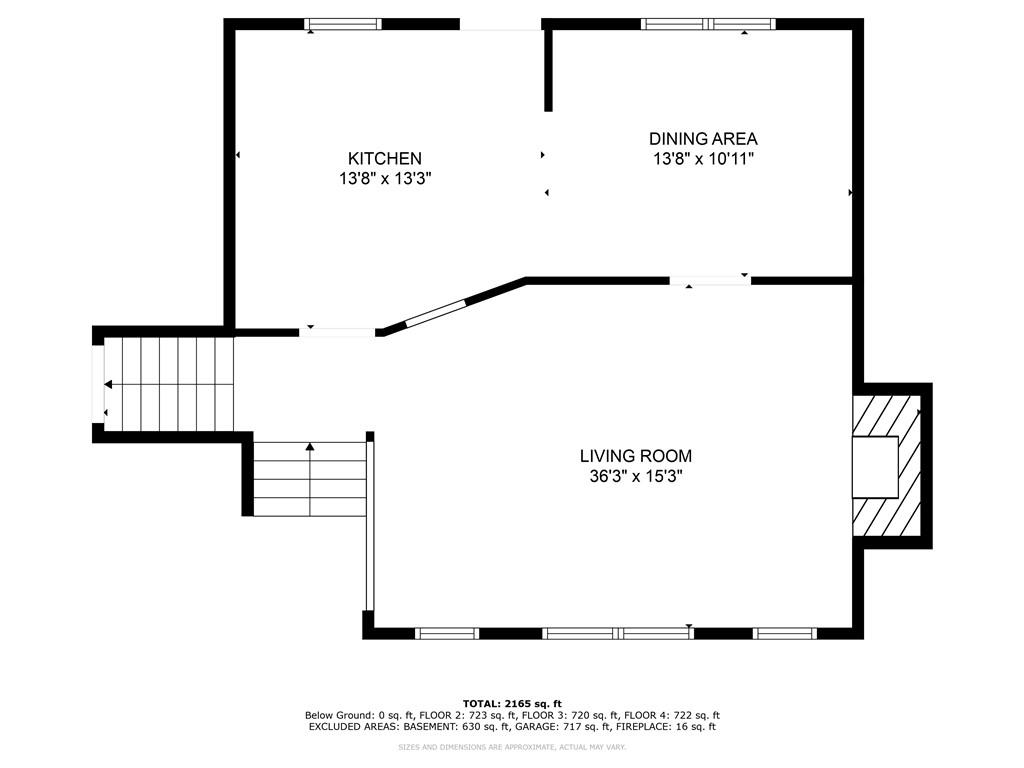
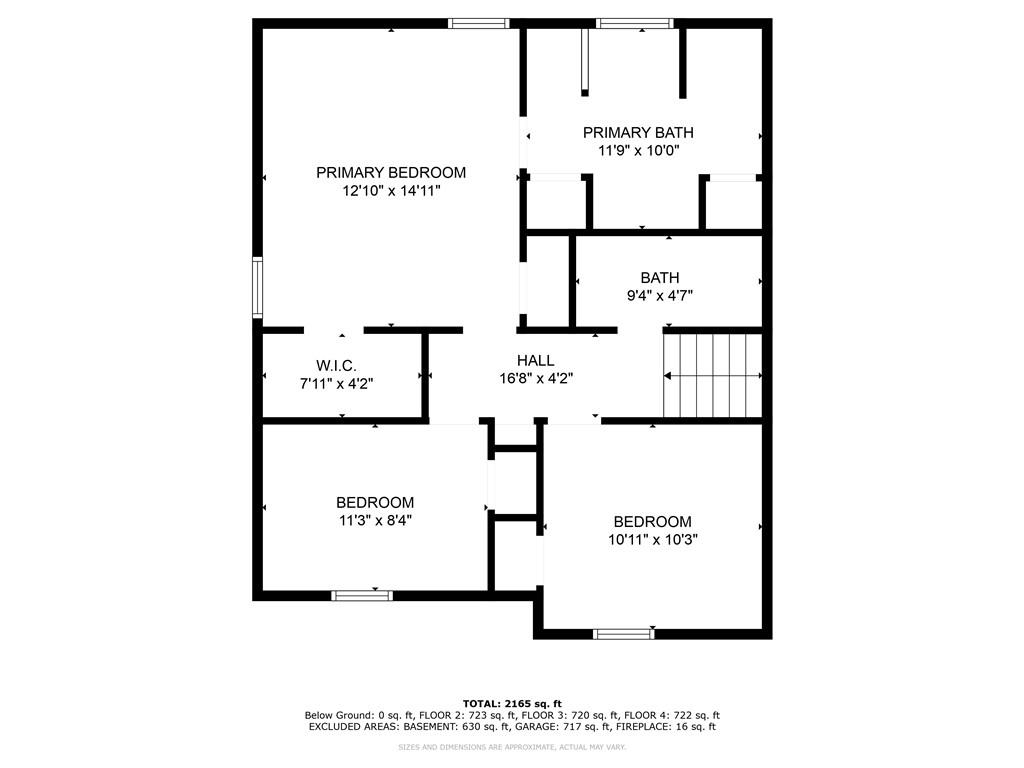
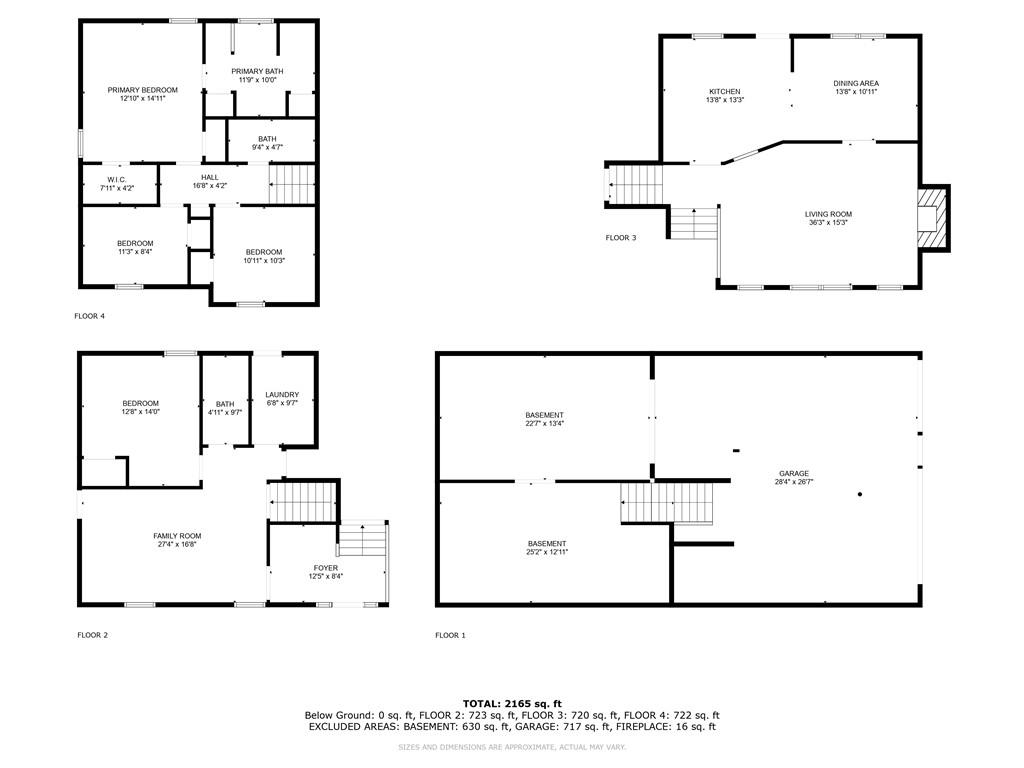
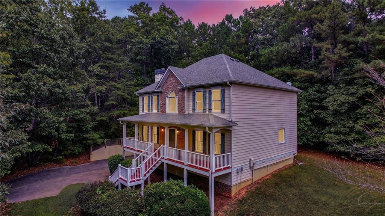
 MLS# 403797145
MLS# 403797145 