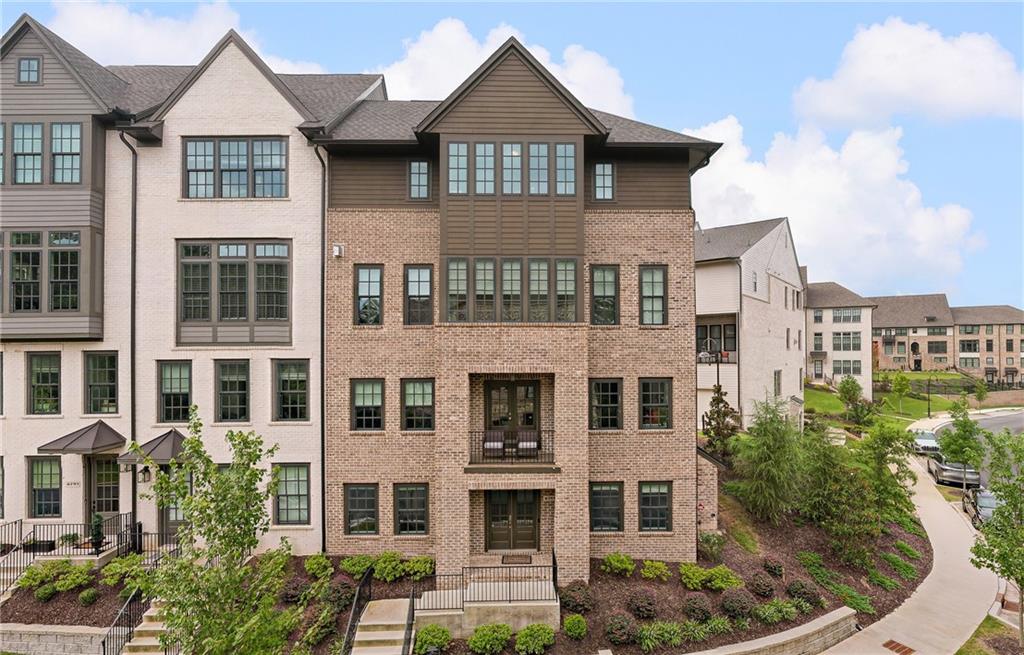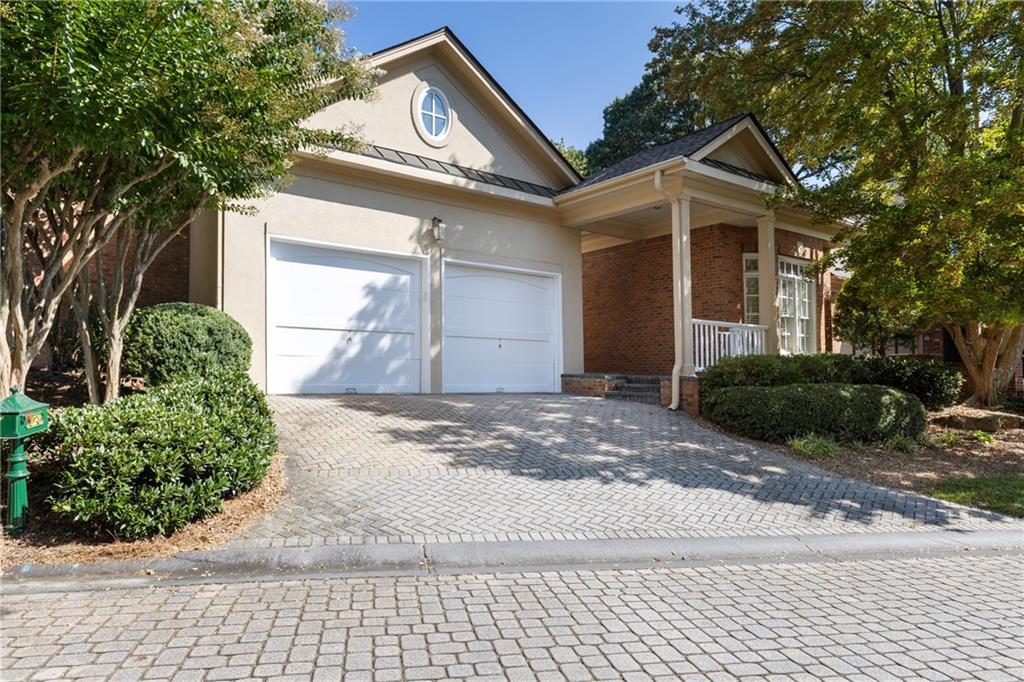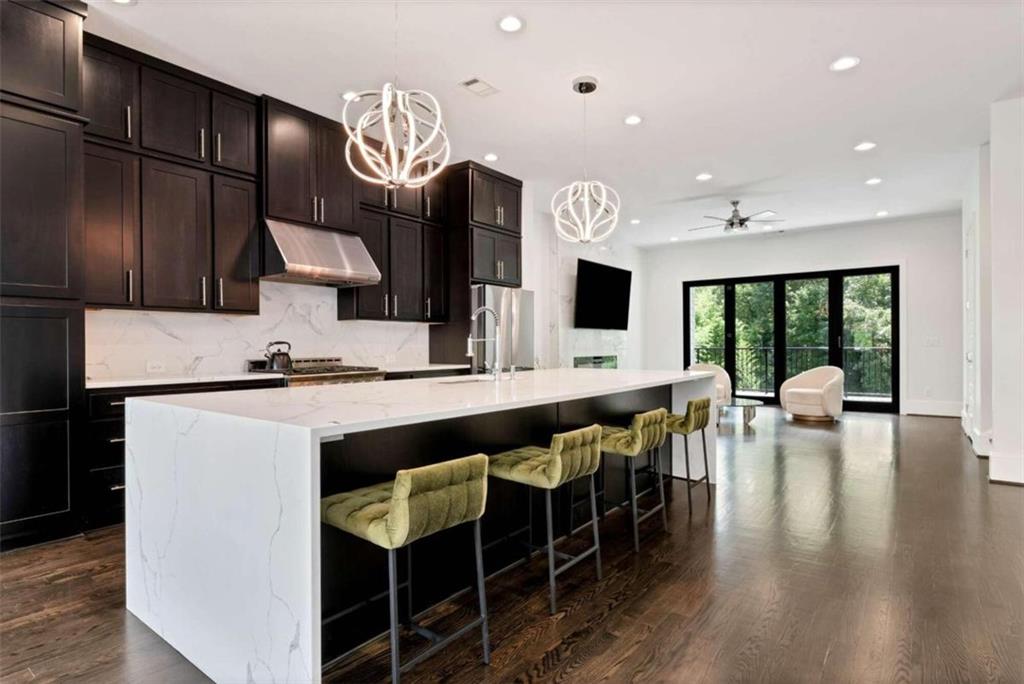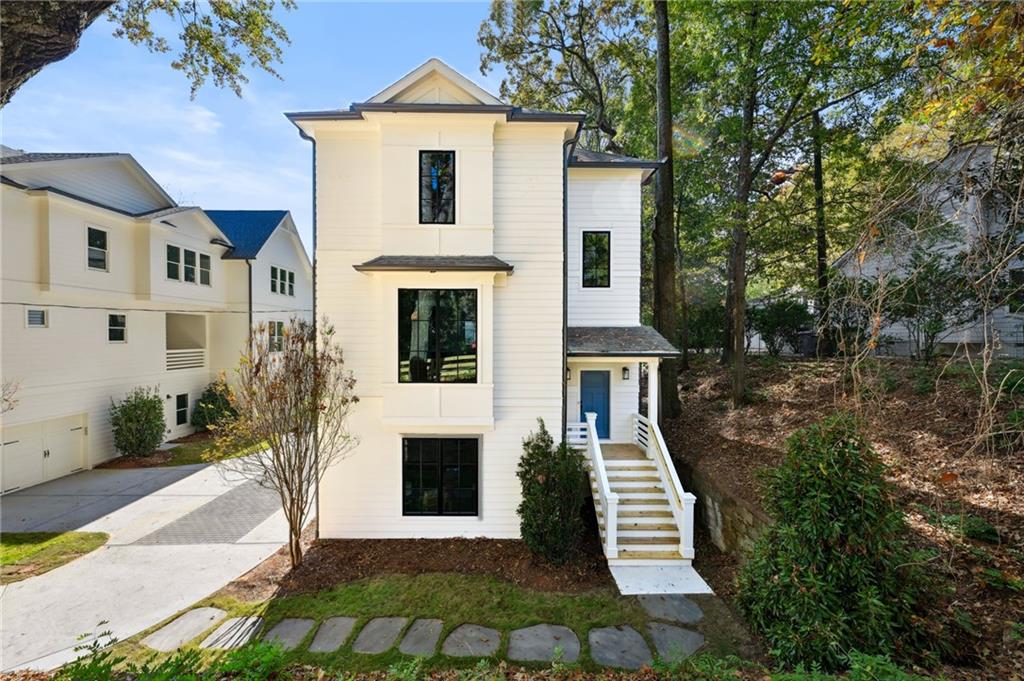Viewing Listing MLS# 361686414
Atlanta, GA 30316
- 4Beds
- 3Full Baths
- 1Half Baths
- N/A SqFt
- 2024Year Built
- 0.78Acres
- MLS# 361686414
- Residential
- Townhouse
- Active
- Approx Time on Market7 months,
- AreaN/A
- CountyFulton - GA
- Subdivision Reynoldstown
Overview
Act Now for a Huge Limited Time Incentive!! Receive a 4.990% (5.211% APR) fixed rate on your brand new home!* Contact the listing agent for more information! Experience redefined living at 90 Cleveland St., where two luxurious residences, await you in Atlantas vibrant Reynoldstown neighborhood. Each unit, an A and a B, offers a hair under 2400 square feet of living space, providing a sanctuary of comfort and elegance. Step inside to discover thoughtfully designed interiors, where modern amenities seamlessly blend with custom finishes to create a space that feels both luxurious and welcoming. These residences were expertly crafted by WilliamMarkDesigns, known for their innovative approach to residential design and impeccable craftsmanship. Venture up to the rooftop terrace, where youre offered a lovely backdrop for both day-to-day living and special occasions. With convenient access to the Beltline, 90 Cleveland St. offers residents the perfect blend of urban convenience and tranquil retreat, all within reach of Atlantas vibrant cityscape. Schedule your private tour today and discover the unparalleled luxury of 90 Cleveland St.!
Association Fees / Info
Hoa: No
Community Features: Near Public Transport, Near Schools, Near Shopping, Park, Playground, Public Transportation, Restaurant, Sidewalks, Street Lights
Bathroom Info
Main Bathroom Level: 2
Halfbaths: 1
Total Baths: 4.00
Fullbaths: 3
Room Bedroom Features: Other
Bedroom Info
Beds: 4
Building Info
Habitable Residence: No
Business Info
Equipment: None
Exterior Features
Fence: Back Yard, Wood
Patio and Porch: Deck
Exterior Features: Other
Road Surface Type: Asphalt
Pool Private: No
County: Fulton - GA
Acres: 0.78
Pool Desc: None
Fees / Restrictions
Financial
Original Price: $1,100,000
Owner Financing: No
Garage / Parking
Parking Features: Garage
Green / Env Info
Green Energy Generation: None
Handicap
Accessibility Features: None
Interior Features
Security Ftr: Smoke Detector(s)
Fireplace Features: Gas Log, Living Room
Levels: Three Or More
Appliances: Dishwasher, Disposal, Dryer, Gas Water Heater, Microwave, Refrigerator, Tankless Water Heater, Washer
Laundry Features: Laundry Room, Upper Level
Interior Features: Double Vanity, High Ceilings, High Ceilings 9 ft Lower, High Ceilings 9 ft Main, High Ceilings 9 ft Upper, High Speed Internet, Walk-In Closet(s)
Flooring: Hardwood, Vinyl
Spa Features: None
Lot Info
Lot Size Source: Builder
Lot Features: Zero Lot Line
Misc
Property Attached: Yes
Home Warranty: Yes
Open House
Other
Other Structures: None
Property Info
Construction Materials: Cement Siding, Concrete, Stone
Year Built: 2,024
Property Condition: New Construction
Roof: Composition
Property Type: Residential Attached
Style: Contemporary, Modern
Rental Info
Land Lease: No
Room Info
Kitchen Features: Breakfast Bar, Kitchen Island, Solid Surface Counters
Room Master Bathroom Features: Other
Room Dining Room Features: Open Concept
Special Features
Green Features: Insulation, Thermostat
Special Listing Conditions: None
Special Circumstances: None
Sqft Info
Building Area Total: 2397
Building Area Source: Builder
Tax Info
Tax Amount Annual: 1050
Tax Year: 2,022
Tax Parcel Letter: 14-0013-0004-088-7
Unit Info
Unit: B
Utilities / Hvac
Cool System: Central Air
Electric: 220 Volts
Heating: Central
Utilities: Cable Available, Electricity Available, Natural Gas Available, Sewer Available, Water Available
Sewer: Public Sewer
Waterfront / Water
Water Body Name: None
Water Source: Public
Waterfront Features: None
Directions
From the Krog St market, head south on Krog St through the Krog St Tunnel. Turn left on Wylie St. Head straight for .7 miles, first along the Beltline then past Breaker Breaker. Turn right onto Cleveland St, just before Wylie Island Bar and Grill, and the home will be on your left.Listing Provided courtesy of Keller Knapp
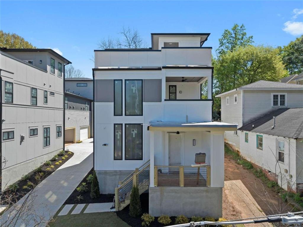
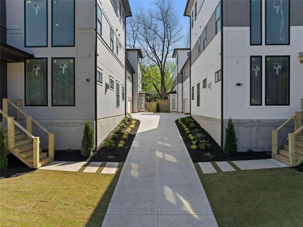
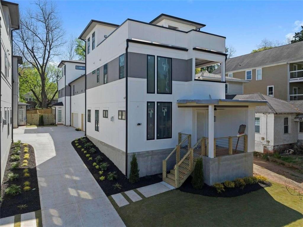
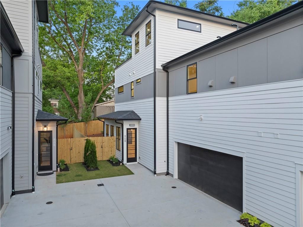
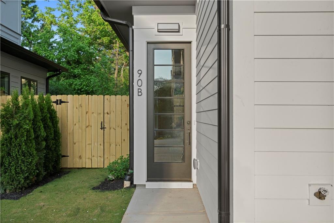
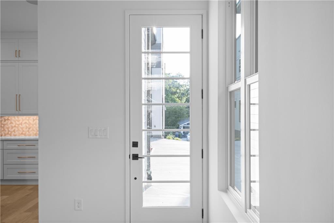
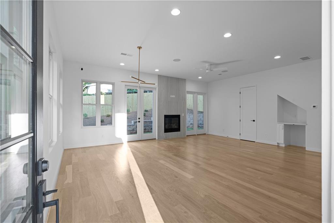
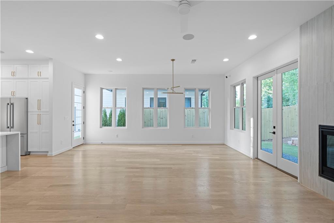
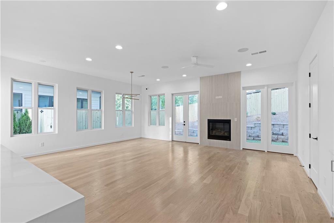
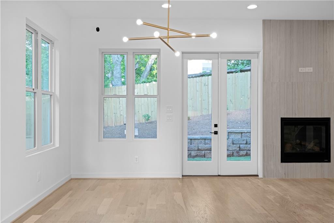
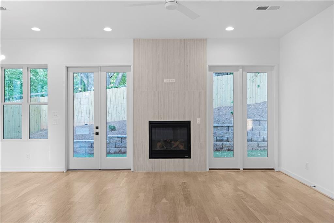
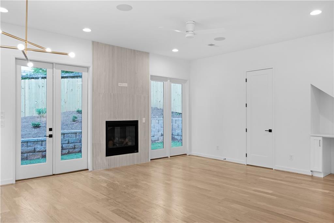
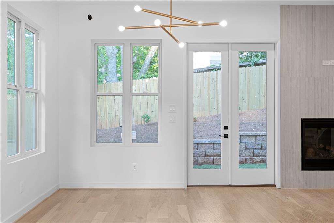
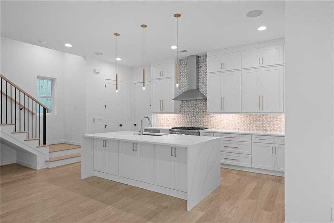
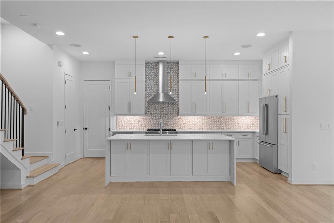
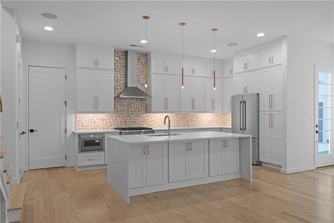
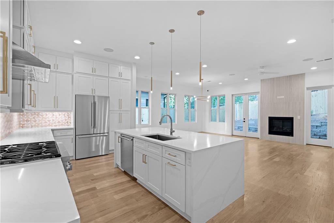
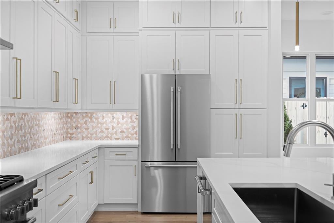
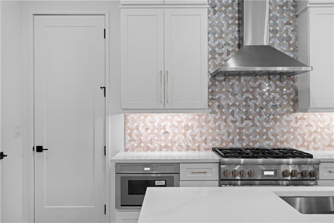
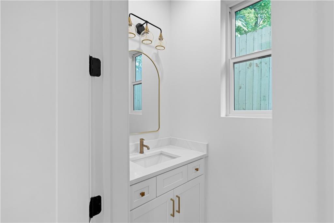
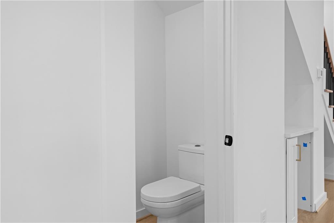
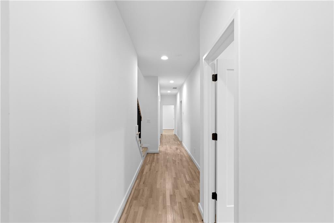
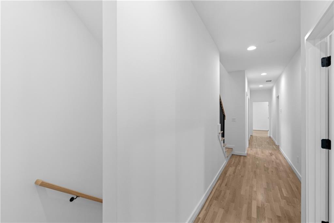
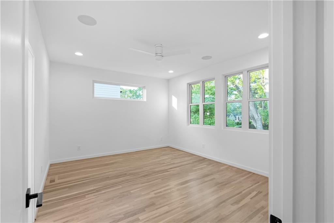
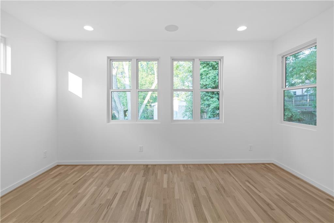
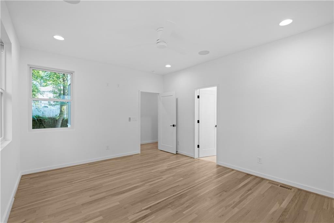
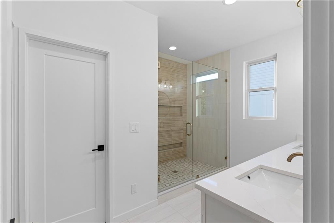
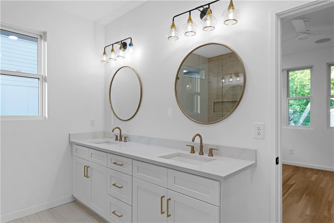
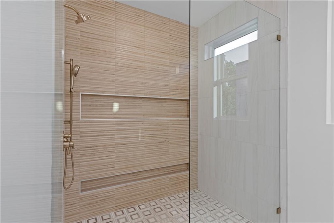
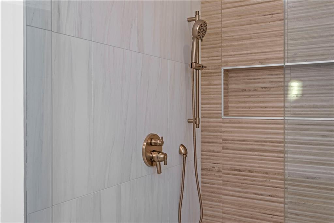
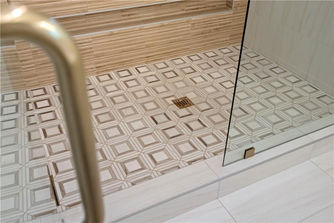
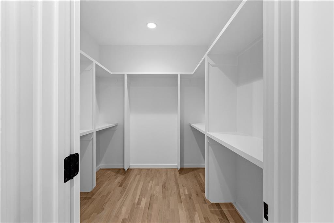
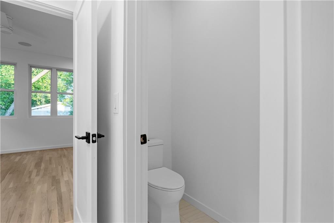
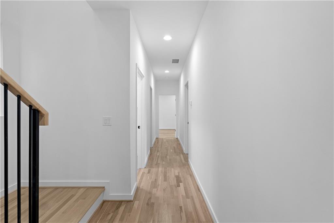
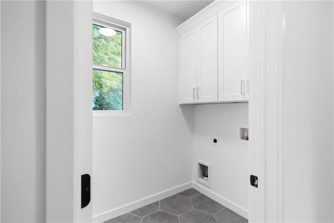
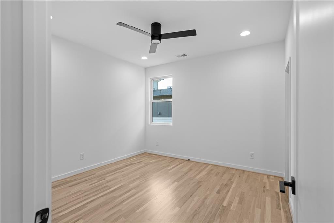
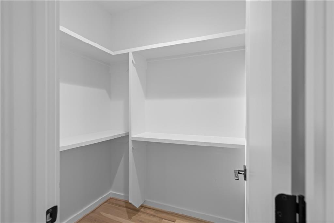
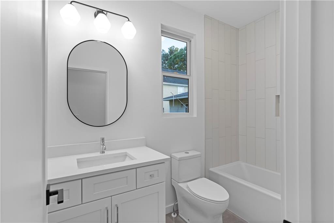
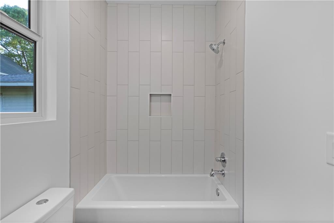
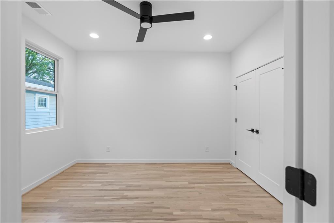
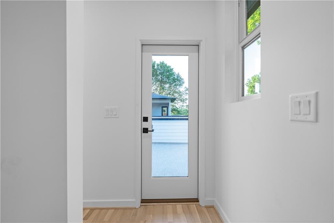
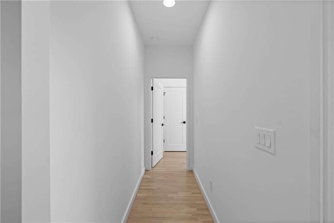
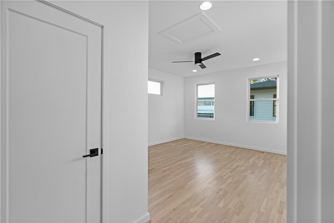
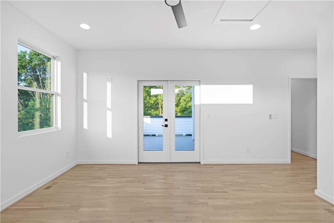
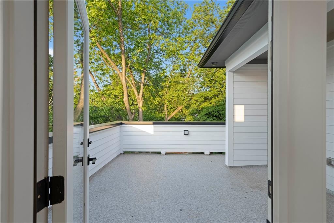
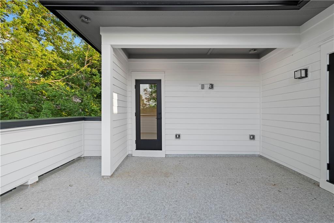
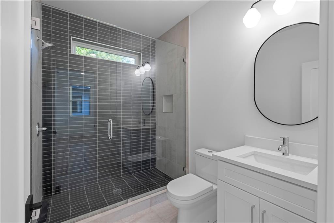
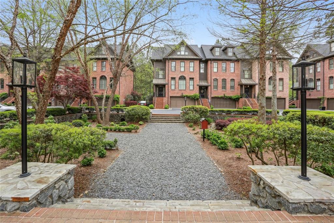
 MLS# 406871920
MLS# 406871920 