Viewing Listing MLS# 361498197
Oxford, GA 30054
- 4Beds
- 3Full Baths
- N/AHalf Baths
- N/A SqFt
- 1997Year Built
- 1.16Acres
- MLS# 361498197
- Residential
- Single Family Residence
- Active
- Approx Time on Market7 months, 5 days
- AreaN/A
- CountyNewton - GA
- Subdivision Highlands Plantations
Overview
Situated on a spacious and level cul-de-sac lot, this property offers a serene setting with ample space for outdoor enjoyment and entertainment. As you approach the home, you'll be greeted by its classic exterior and well-maintained landscaping, showcasing timeless appeal. Step inside to discover a cozy and inviting interior that exudes warmth and comfort. The main level features a thoughtfully designed floor plan with generous living spaces, including a welcoming living room ideal for gathering with family and friends. The adjacent kitchen boasts ample cabinetry and countertop space, perfect for culinary endeavors and meal preparation. For those seeking additional space to expand and customize, the (mostly) unfinished basement presents endless possibilities. Transform this versatile area into a recreation room, home gym, or whatever your heart desires, adding significant value to the home. At the bottom of the stairs you'll find one finished space that would make a great home office or movie room. Upstairs, you'll find spacious bedrooms offering comfort and privacy for every member of the household. The primary suite provides a tranquil retreat with its ensuite bathroom and ample closet space. Outside, the expansive backyard offers endless opportunities for outdoor recreation and relaxation. Whether you're hosting summer barbecues, gardening, or simply enjoying the serene surroundings, this outdoor oasis is sure to impress. Don't forget to check out our virtual tour!
Association Fees / Info
Hoa Fees: 100
Hoa: 1
Community Features: None
Hoa Fees Frequency: Annually
Bathroom Info
Main Bathroom Level: 2
Total Baths: 3.00
Fullbaths: 3
Room Bedroom Features: None
Bedroom Info
Beds: 4
Building Info
Habitable Residence: Yes
Business Info
Equipment: None
Exterior Features
Fence: None
Patio and Porch: None
Exterior Features: None
Road Surface Type: Asphalt
Pool Private: No
County: Newton - GA
Acres: 1.16
Pool Desc: None
Fees / Restrictions
Financial
Original Price: $495,900
Owner Financing: Yes
Garage / Parking
Parking Features: Attached, Garage, Garage Door Opener, Kitchen Level, Level Driveway
Green / Env Info
Green Energy Generation: None
Handicap
Accessibility Features: None
Interior Features
Security Ftr: None
Fireplace Features: None
Levels: Two
Appliances: Dishwasher, Electric Oven, Electric Range, Microwave, Refrigerator
Laundry Features: Other
Interior Features: Entrance Foyer 2 Story
Flooring: Carpet, Ceramic Tile, Hardwood
Spa Features: None
Lot Info
Lot Size Source: Public Records
Lot Features: Corner Lot, Cul-De-Sac, Level, Private
Lot Size: 419x310x260
Misc
Property Attached: No
Home Warranty: Yes
Open House
Other
Other Structures: None
Property Info
Construction Materials: Block
Year Built: 1,997
Property Condition: Resale
Roof: Composition
Property Type: Residential Detached
Style: Traditional
Rental Info
Land Lease: Yes
Room Info
Kitchen Features: None
Room Master Bathroom Features: Double Vanity
Room Dining Room Features: Seats 12+,Separate Dining Room
Special Features
Green Features: None
Special Listing Conditions: None
Special Circumstances: None
Sqft Info
Building Area Total: 2640
Building Area Source: Public Records
Tax Info
Tax Amount Annual: 4556
Tax Year: 2,023
Tax Parcel Letter: 0040000000080000
Unit Info
Utilities / Hvac
Cool System: Central Air
Electric: None
Heating: Natural Gas
Utilities: Cable Available, Electricity Available, Natural Gas Available, Water Available
Sewer: Septic Tank
Waterfront / Water
Water Body Name: None
Water Source: Public
Waterfront Features: None
Directions
GPS friendly to 95 Wisteria DRIVE.Listing Provided courtesy of Dwelli Inc.
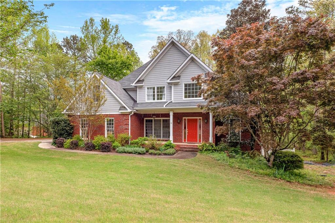
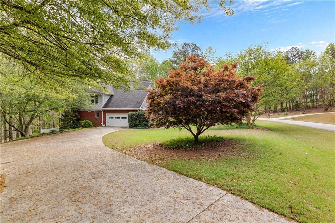
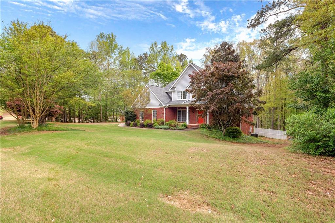
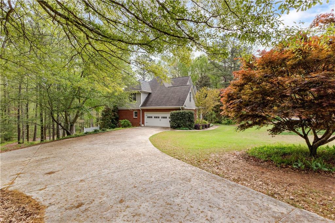
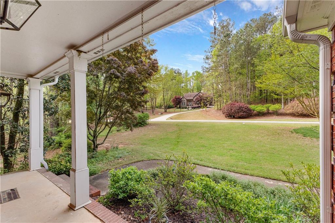
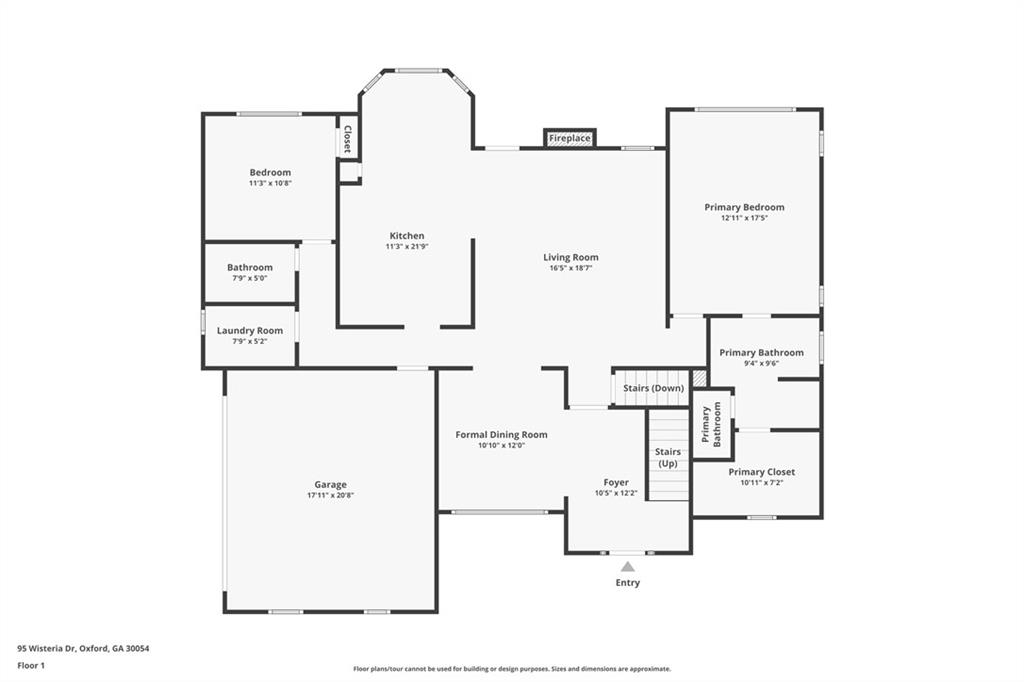
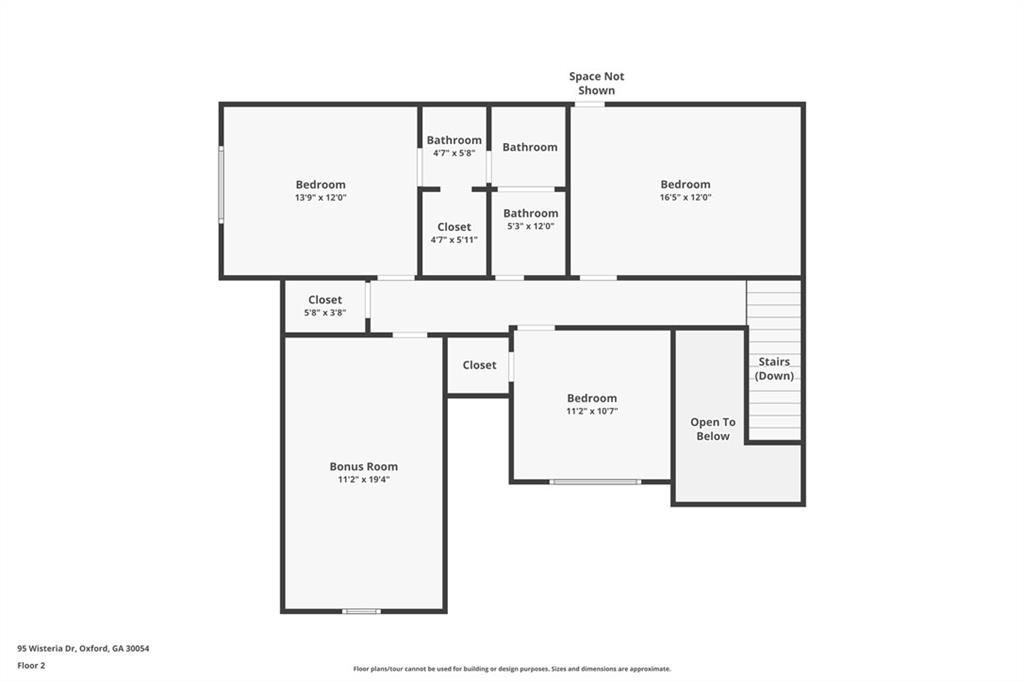
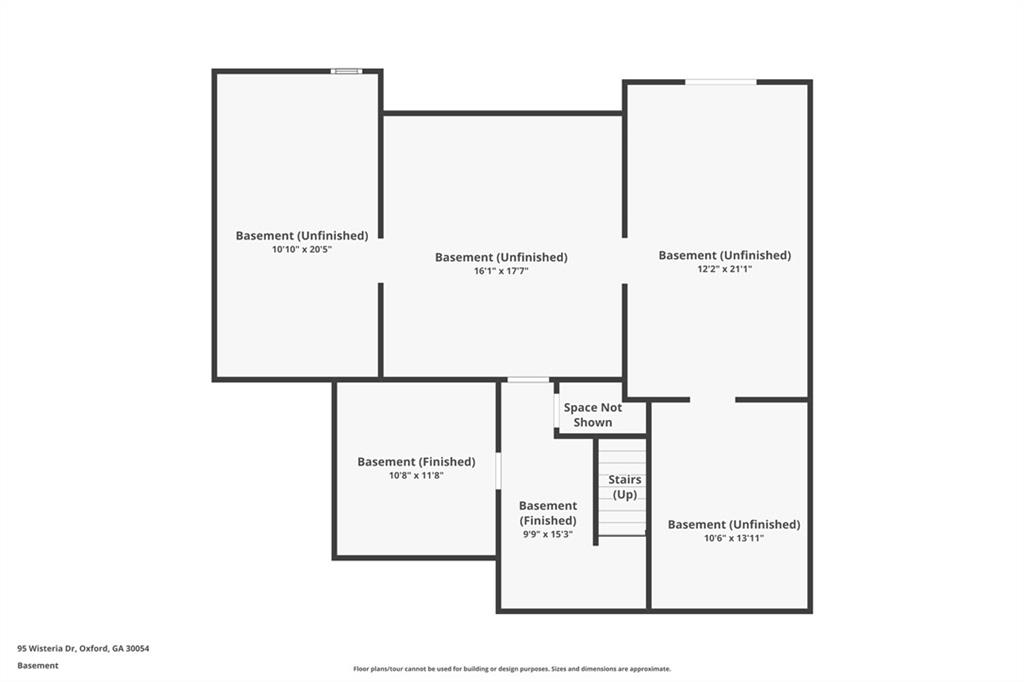
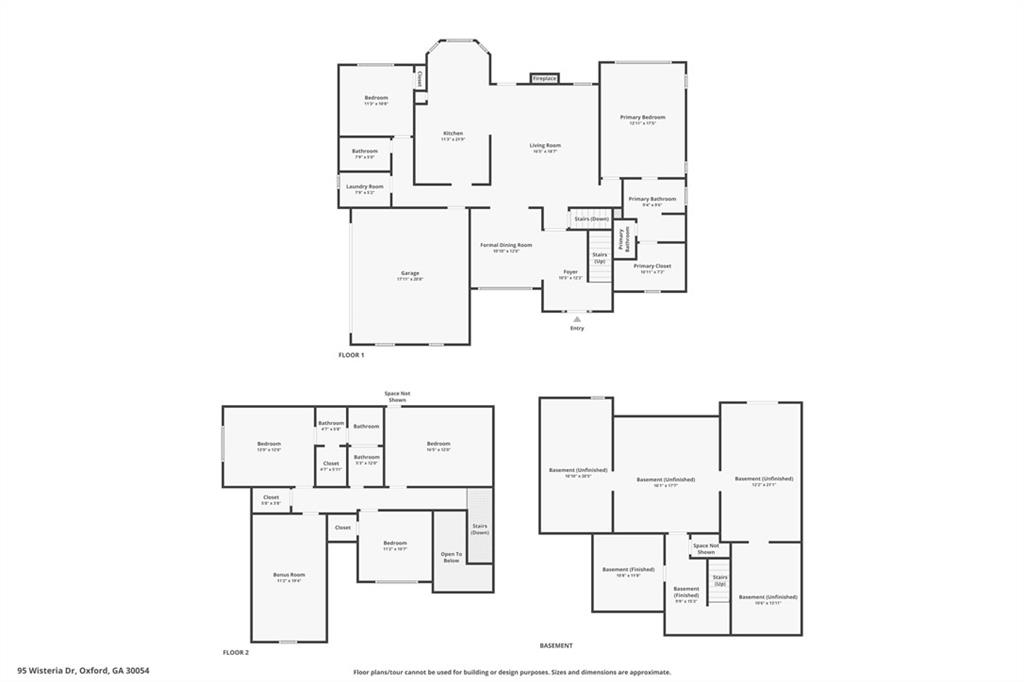
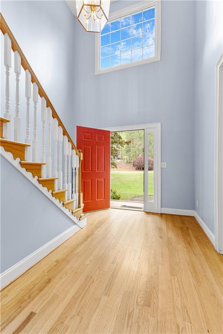
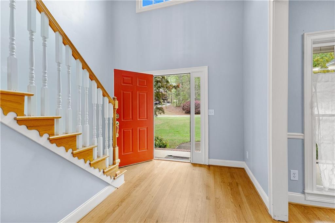
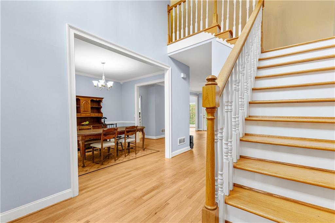
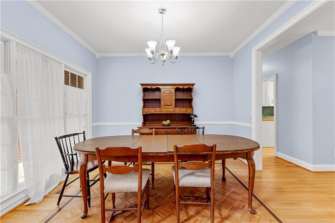
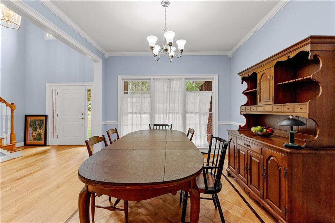
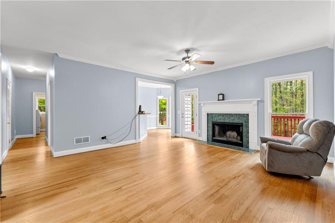
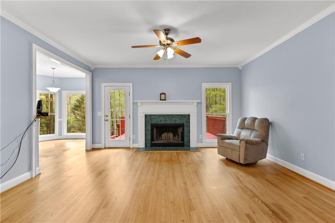
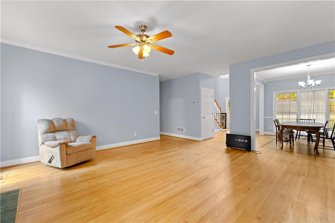
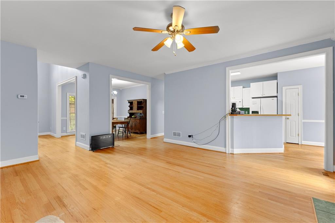
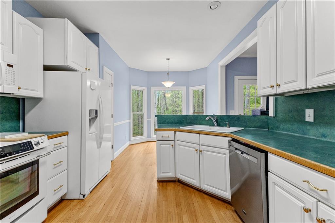
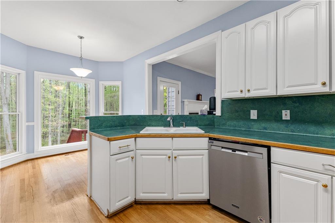
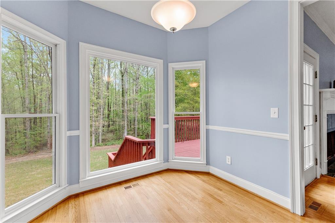
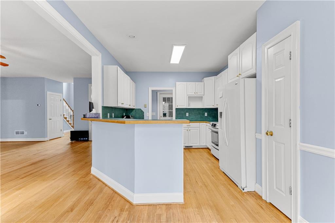
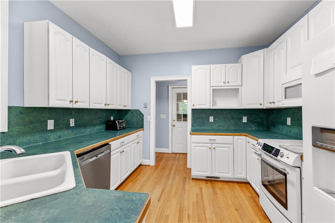
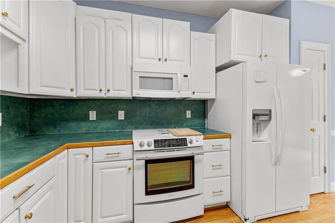
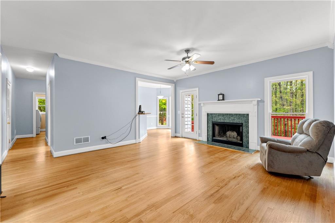
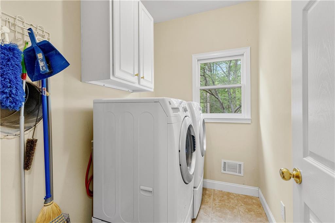
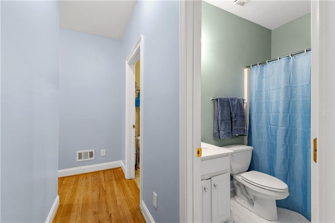
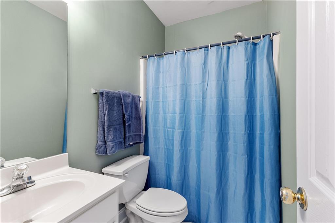
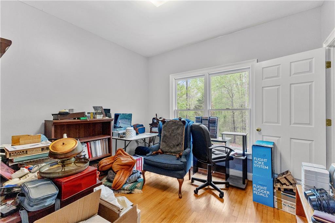
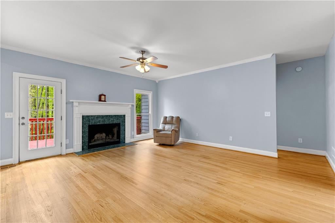
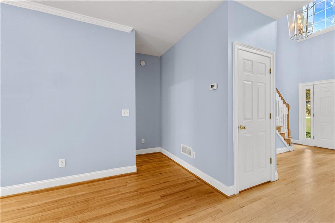
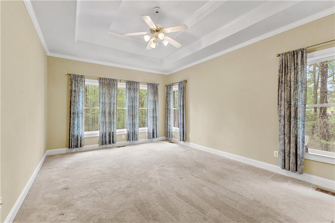
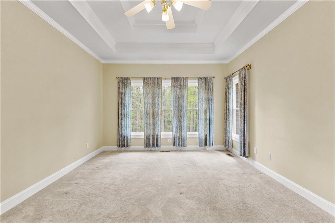
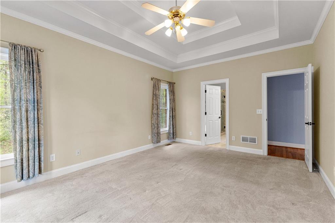
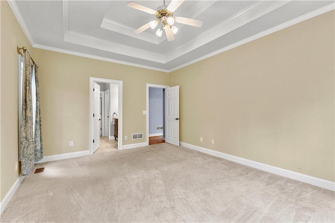
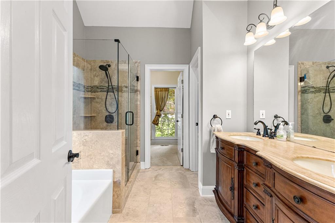
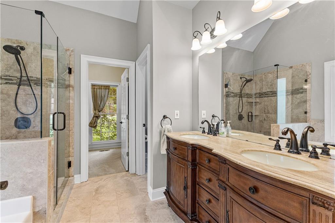
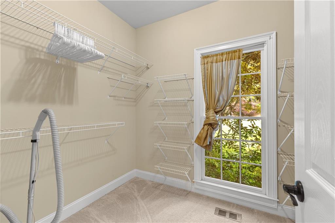
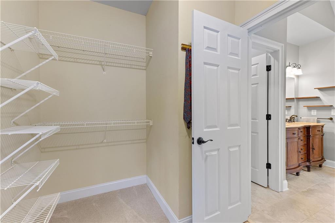
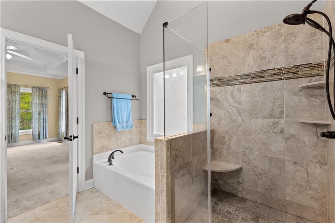
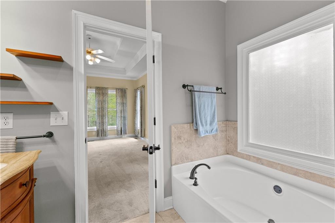
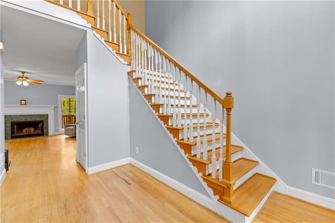
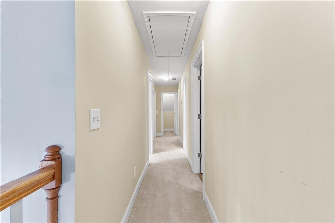
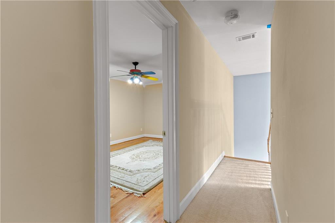
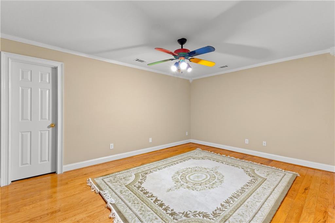
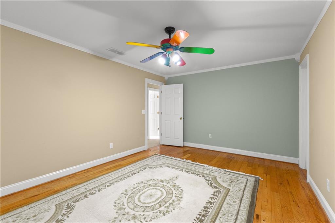
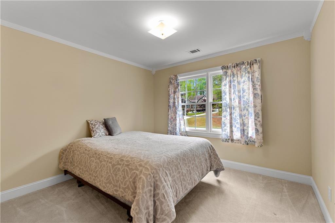
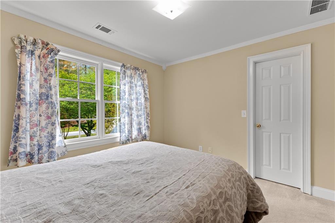
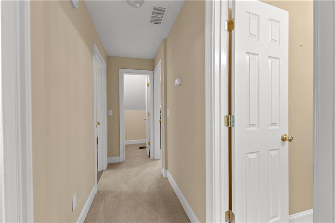
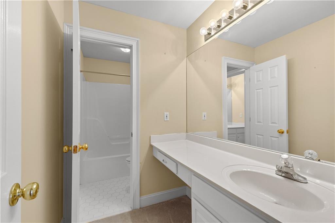
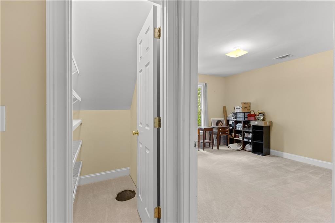
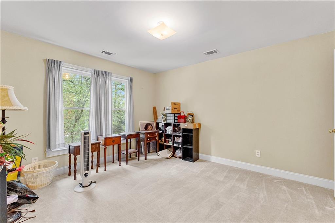
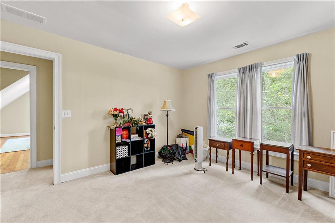
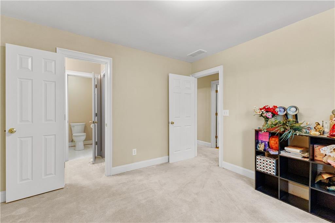
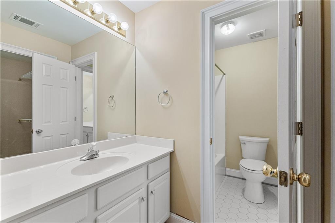
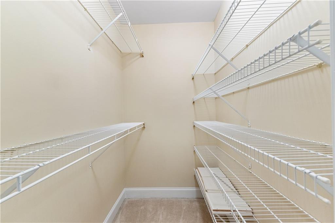
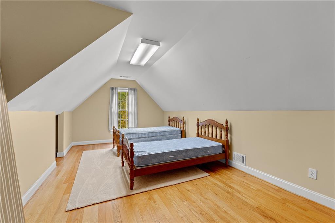
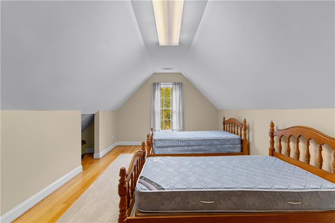
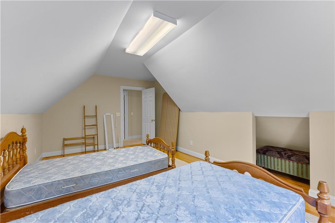
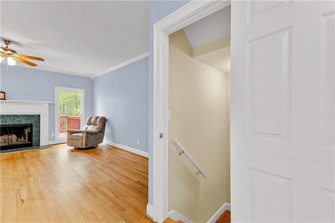
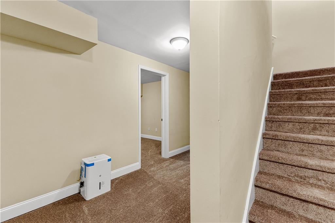
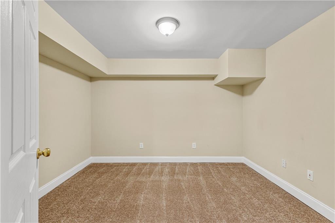
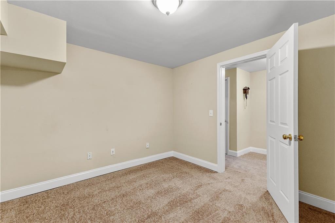
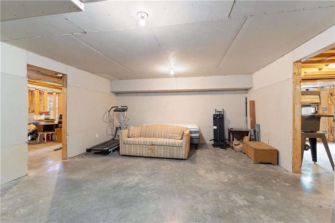
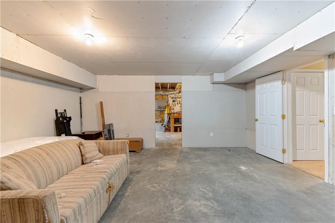
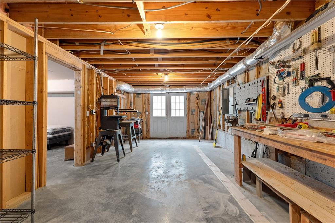
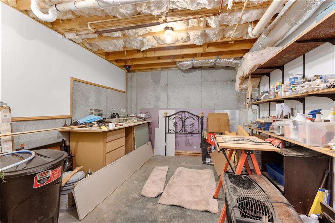
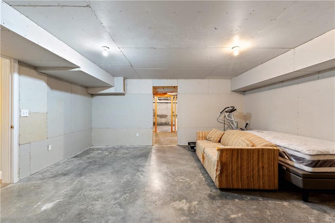
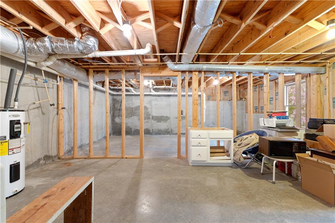
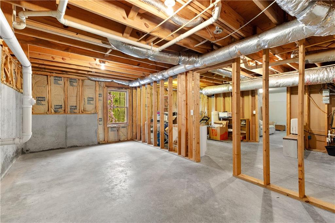
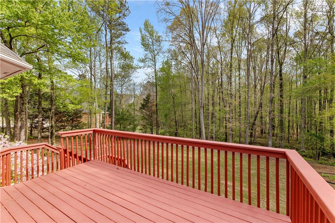
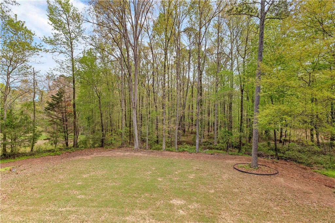
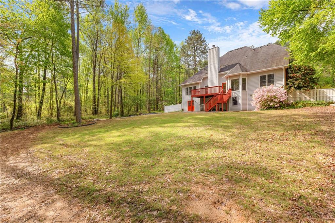
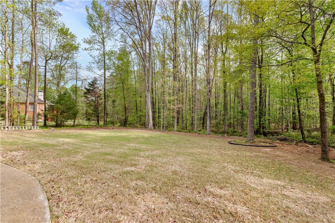
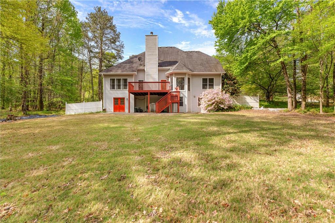
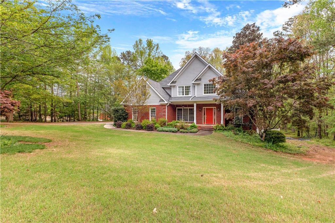
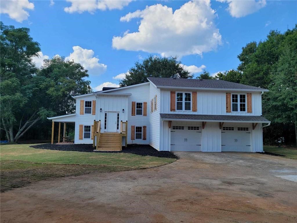
 MLS# 403967756
MLS# 403967756