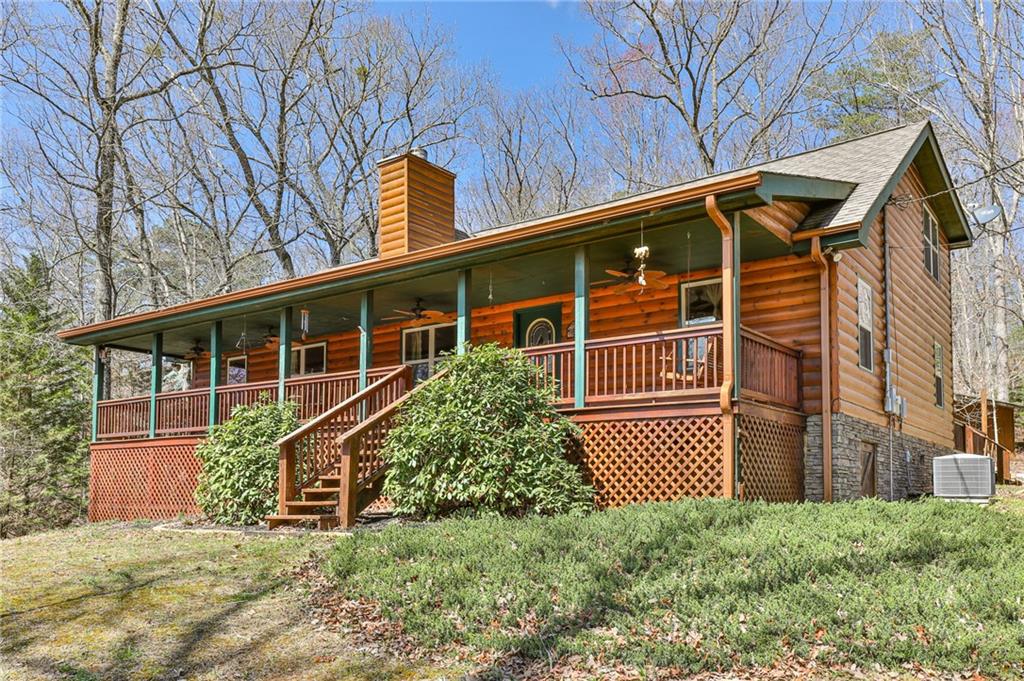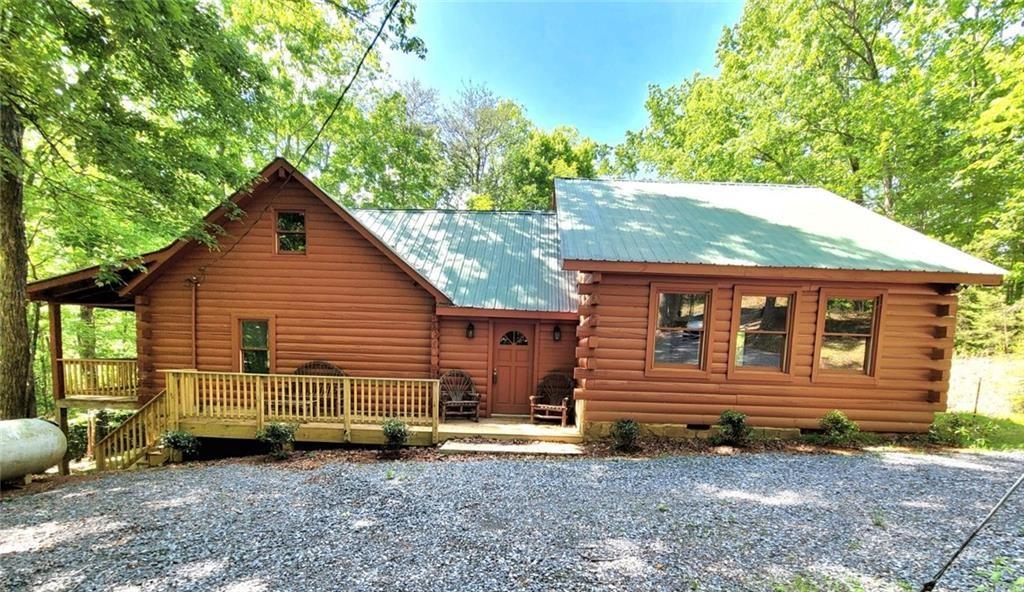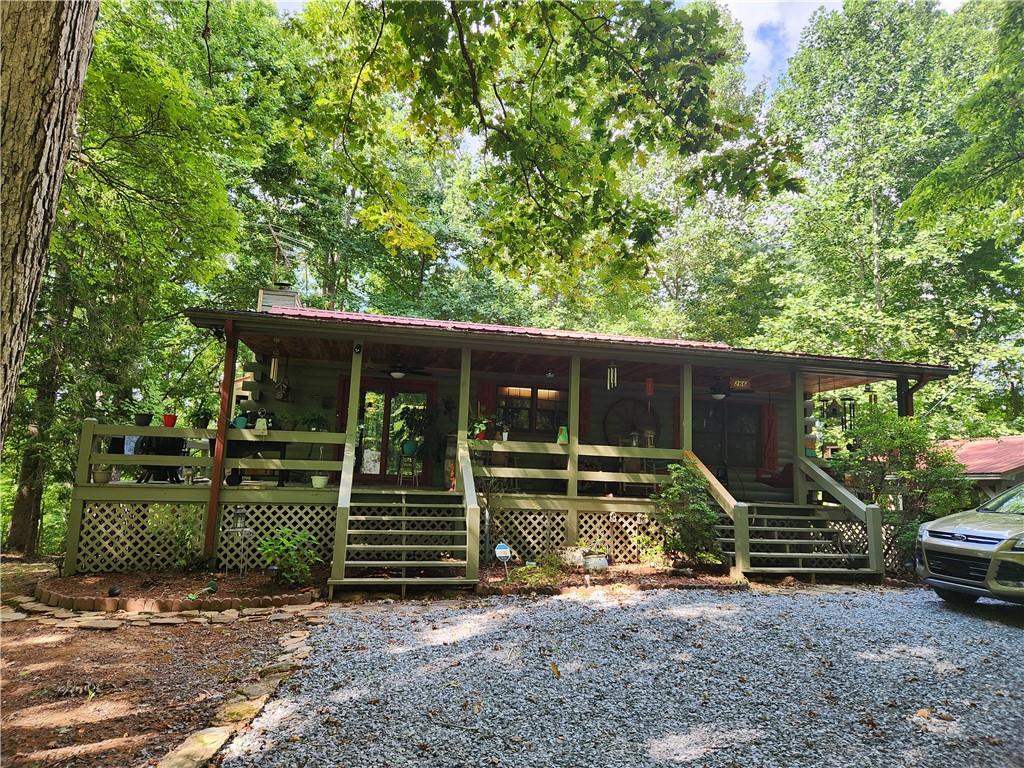Viewing Listing MLS# 361421352
Blue Ridge, GA 30513
- 3Beds
- 2Full Baths
- N/AHalf Baths
- N/A SqFt
- 1995Year Built
- 5.87Acres
- MLS# 361421352
- Residential
- Single Family Residence
- Active
- Approx Time on Market5 months, 14 days
- AreaN/A
- CountyGilmer - GA
- Subdivision Cherry Log
Overview
BACK ON THE MARKET - Not the fault of the seller - Financing Fell through come see it today!!!This true BARNDOMINIUM is a must see, 3 bedroom 2 baths, Large Family Room with Bar a true mountain cabin feel inside, open floor plan, galley kitchen, open breakfast area, dining space, laundry room and primary suite all on the main level, huge man cave or sitting room and that all desirable home office as well, upstairs offers 2 additional bedrooms and a private bath, this home also offers tons of storage, one storage garage is attached to the home which could easily be made into additional living space if there is a need and an entire storage room or attic space upstairs, so much room to grow and expand, the property of 5.87 acres is bordered by the Cherry Log Creek the sounds of babbling water, birds, deer and all the amazing sounds of the mountains surrounds this property, there is also an amazing pond with a gazebo to sit out for a quiet evening cocktail, this home also offers a huge workshop that was used as a cabinet shop could easily be made into a home or a guest quarters or returned to an operating shop, on the creek bank is a huge pavilion that was used for years for parties, family gatherings and making many amazing memories, this property is through Cherry Log with no HOA and the land is unrestricted this is a family compound a place to enjoy the pleasures the peace and quiet of mountain living , POSSIBILITIES are LIMITLESS
Association Fees / Info
Hoa: No
Community Features: None
Association Fee Includes: Water
Bathroom Info
Main Bathroom Level: 1
Total Baths: 2.00
Fullbaths: 2
Room Bedroom Features: Master on Main
Bedroom Info
Beds: 3
Building Info
Habitable Residence: No
Business Info
Equipment: Generator
Exterior Features
Fence: None
Patio and Porch: Covered, Side Porch, Wrap Around
Exterior Features: Private Yard, Rear Stairs
Road Surface Type: Gravel
Pool Private: No
County: Gilmer - GA
Acres: 5.87
Pool Desc: None
Fees / Restrictions
Financial
Original Price: $510,000
Owner Financing: No
Garage / Parking
Parking Features: Garage, Garage Door Opener
Green / Env Info
Green Energy Generation: None
Handicap
Accessibility Features: None
Interior Features
Security Ftr: Security Gate
Fireplace Features: Factory Built, Family Room
Levels: Two
Appliances: Dishwasher, Microwave, Refrigerator, Washer
Laundry Features: Common Area
Interior Features: Bookcases, Walk-In Closet(s)
Flooring: Carpet, Ceramic Tile
Spa Features: None
Lot Info
Lot Size Source: Assessor
Lot Features: Creek On Lot, Level, Pond on Lot, Private, Sloped, Stream or River On Lot
Misc
Property Attached: No
Home Warranty: No
Open House
Other
Other Structures: Barn(s),Gazebo,Outbuilding,Workshop
Property Info
Construction Materials: Metal Siding
Year Built: 1,995
Property Condition: Resale
Roof: Metal
Property Type: Residential Detached
Style: Country, Rustic, Traditional
Rental Info
Land Lease: No
Room Info
Kitchen Features: Country Kitchen, Eat-in Kitchen, Pantry, Pantry Walk-In
Room Master Bathroom Features: Shower Only
Room Dining Room Features: Great Room
Special Features
Green Features: None
Special Listing Conditions: None
Special Circumstances: None
Sqft Info
Building Area Total: 2654
Building Area Source: Owner
Tax Info
Tax Amount Annual: 2965
Tax Year: 2,022
Tax Parcel Letter: 3118B-013
Unit Info
Utilities / Hvac
Cool System: Window Unit(s)
Electric: 220 Volts, Generator
Heating: Propane
Utilities: Cable Available, Electricity Available, Phone Available
Sewer: Septic Tank
Waterfront / Water
Water Body Name: None
Water Source: Private, Well
Waterfront Features: Creek, Pond
Directions
The GPS could lead you to the wrong home!!you ARE going to 96 NOT 76 Chapman Lake Trl-Take 575 North which turns into 515 go about 65 miles turn left at the Cherry Log sign onto Joann Sisson Rd. follow across the bridge and cross the railroad track go left and take this road until you see Chapman Lake Trl. it is a fork you will fork right and you will see private property do not enter signs but you DO enter through the gate then take that to the 2nd fork and you will go LEFT-see private remarksListing Provided courtesy of Atlanta Communities


















































 MLS# 404874186
MLS# 404874186 
