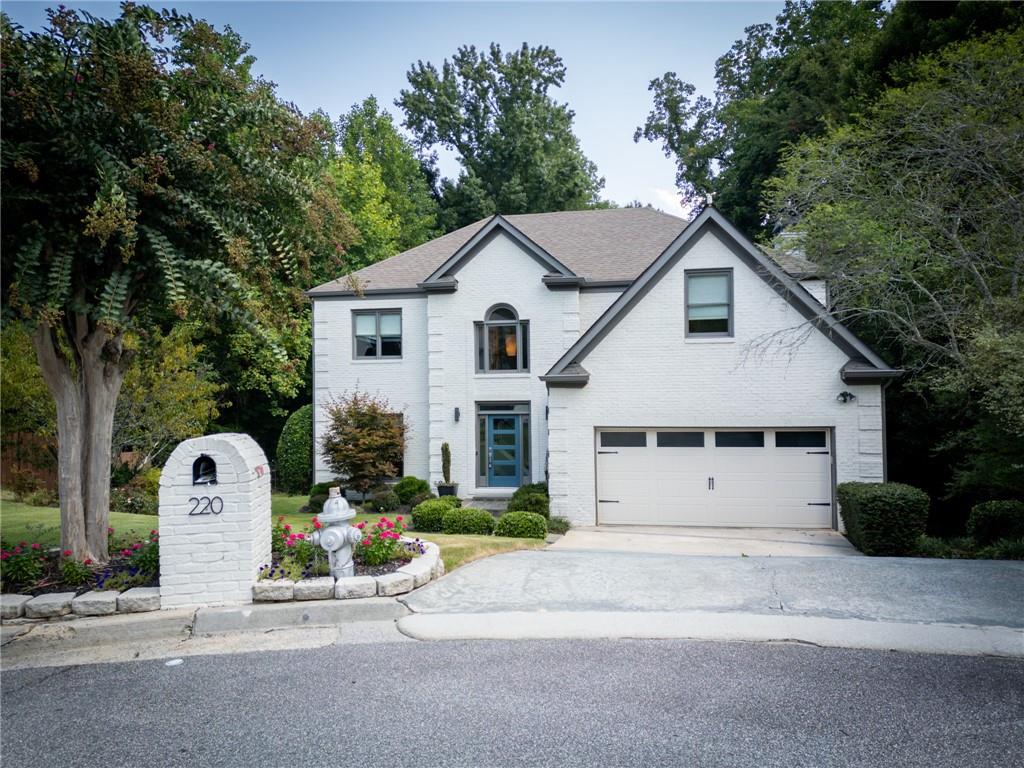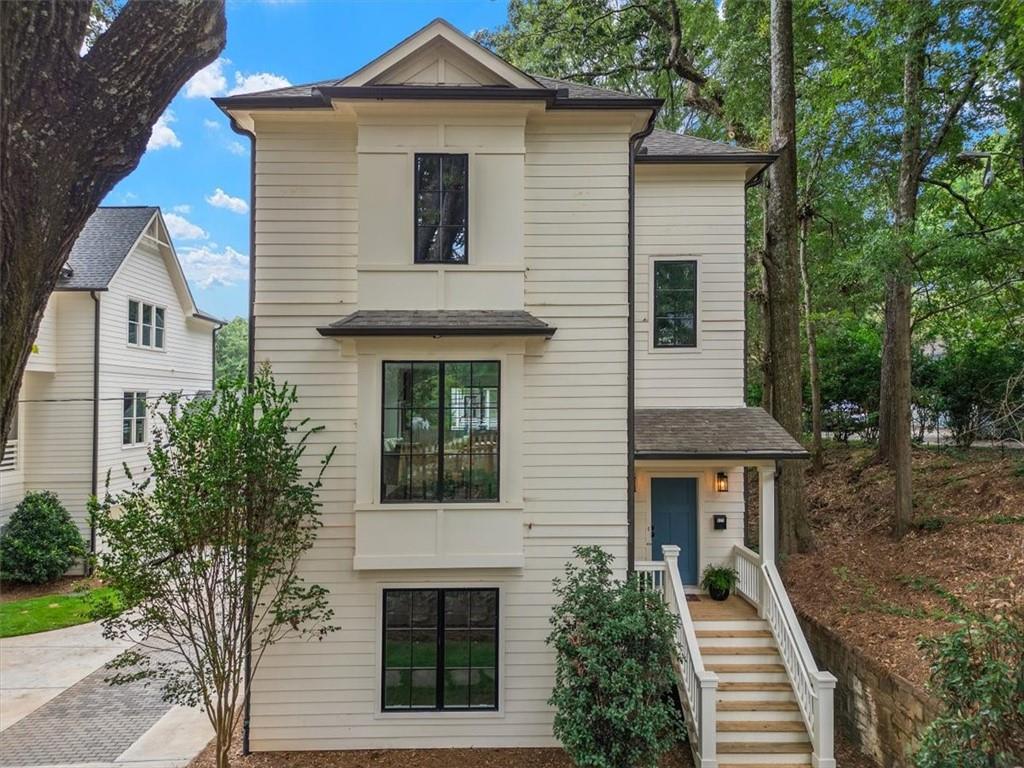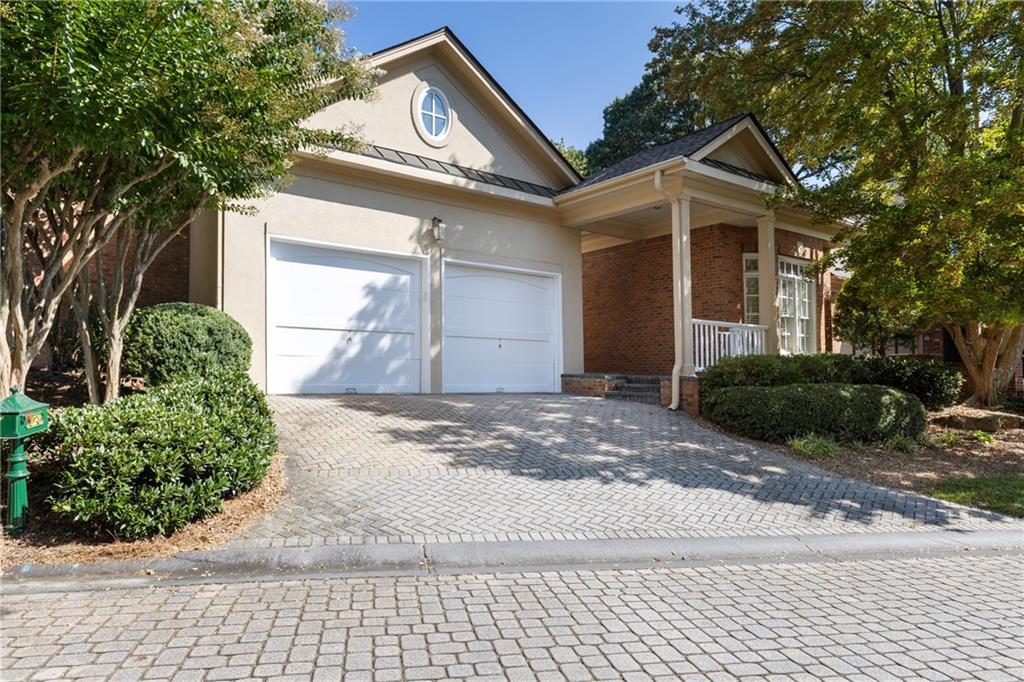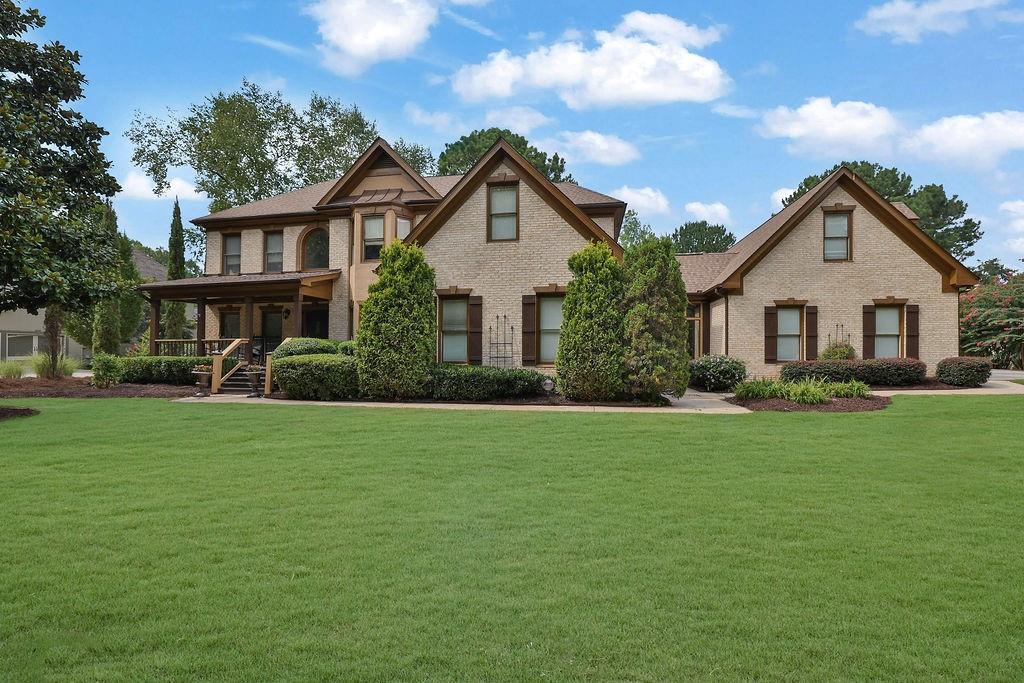Viewing Listing MLS# 361413362
Atlanta, GA 30316
- 4Beds
- 3Full Baths
- 1Half Baths
- N/A SqFt
- 2014Year Built
- 0.08Acres
- MLS# 361413362
- Residential
- Single Family Residence
- Active
- Approx Time on Market5 months, 10 days
- AreaN/A
- CountyFulton - GA
- Subdivision Glenwood Park
Overview
Step into 922 Ives Ln SE and experience modern living at its finest in the heart of Glenwood Park. Beyond the private front gate, an inviting artificial turf courtyard welcomes you to this charming residence. The terrace first level offers a bedroom, bathroom, and garage entry. While upstairs, the second level showcases a stunning sleek chef's kitchen with a remarkable Carrara Marble waterfall island, ample cabinets, cooktop with vent hood, wine cooler, and more. The kitchen seamlessly flows into the open concept dining area and family room, adorned with a striking stone surround fireplace, creating a cozy ambiance, and basking the space in abundant natural light. Retreat to the upper level, where the primary suite awaits with its private balcony, ensuite bathroom featuring a double vanity, tiled separate tub/shower, and a large walk-in closet. Two additional secondary bedrooms, secondary bathroom, and laundry room complete the upper level. Immerse yourself in the vibrant energy of Glenwood Park, a meticulously designed walkable community seamlessly integrated with neighboring East Atlanta Village, Ormewood Park, and Grant Park. Enjoy access to a wealth of amenities, including the tranquil Brewer Park with its oval playground, dog park, community garden, bocce court, and pool & fitness center access (separate membership required). Live on the Beltline path for convenience and experience the ease of shopping, dining, and entertainment, with multiple renowned eateries right at your doorstep. Indulge in culinary delights at acclaimed restaurants like Gunshow, Vickerys, Vesper Bar, Emmy Squared Pizza, Jeni's Ice Cream, and Drip Coffee Shop, all just moments away. Nearby, you'll find Kroger, AMC, and Madison Yards, adding to the allure of the area. Don't miss this opportunity to call Glenwood Park home-schedule your showing today for luxurious urban living!
Association Fees / Info
Hoa: Yes
Hoa Fees Frequency: Monthly
Hoa Fees: 175
Community Features: Dog Park, Homeowners Assoc, Near Beltline, Near Public Transport, Near Schools, Near Shopping, Near Trails/Greenway, Park, Playground, Public Transportation, Restaurant, Sidewalks
Association Fee Includes: Maintenance Grounds, Reserve Fund
Bathroom Info
Halfbaths: 1
Total Baths: 4.00
Fullbaths: 3
Room Bedroom Features: Oversized Master
Bedroom Info
Beds: 4
Building Info
Habitable Residence: Yes
Business Info
Equipment: None
Exterior Features
Fence: Fenced, Front Yard, Privacy
Patio and Porch: Covered, Deck, Front Porch
Exterior Features: Balcony, Permeable Paving, Private Yard, Private Entrance
Road Surface Type: Other
Pool Private: No
County: Fulton - GA
Acres: 0.08
Pool Desc: None
Fees / Restrictions
Financial
Original Price: $1,099,999
Owner Financing: Yes
Garage / Parking
Parking Features: Attached, Drive Under Main Level, Garage, Garage Door Opener, Garage Faces Rear, Level Driveway
Green / Env Info
Green Building Ver Type: EarthCraft Home, LEED For Homes
Green Energy Generation: None
Handicap
Accessibility Features: None
Interior Features
Security Ftr: Smoke Detector(s)
Fireplace Features: Factory Built, Family Room, Gas Starter
Levels: Three Or More
Appliances: Dishwasher, Disposal, Dryer, Gas Cooktop, Gas Oven, Microwave, Refrigerator, Washer
Laundry Features: Laundry Room, Upper Level
Interior Features: Disappearing Attic Stairs, Double Vanity, Entrance Foyer, High Ceilings 9 ft Lower, High Ceilings 10 ft Main, High Ceilings 10 ft Upper, Walk-In Closet(s)
Flooring: Ceramic Tile, Hardwood
Spa Features: None
Lot Info
Lot Size Source: Public Records
Lot Features: Front Yard, Landscaped, Level
Misc
Property Attached: No
Home Warranty: Yes
Open House
Other
Other Structures: None
Property Info
Construction Materials: Brick Front, Cement Siding, Synthetic Stucco
Year Built: 2,014
Property Condition: Resale
Roof: Shingle
Property Type: Residential Detached
Style: Contemporary, Modern
Rental Info
Land Lease: Yes
Room Info
Kitchen Features: Breakfast Bar, Cabinets Other, Eat-in Kitchen, Kitchen Island, Pantry, Pantry Walk-In, Stone Counters, View to Family Room, Wine Rack
Room Master Bathroom Features: Double Vanity,Separate Tub/Shower,Soaking Tub
Room Dining Room Features: Open Concept,Seats 12+
Special Features
Green Features: Doors, HVAC, Insulation, Lighting, Thermostat
Special Listing Conditions: None
Special Circumstances: None
Sqft Info
Building Area Total: 2684
Building Area Source: Appraiser
Tax Info
Tax Amount Annual: 16277
Tax Year: 2,023
Tax Parcel Letter: 14-0012-0006-406-0
Unit Info
Utilities / Hvac
Cool System: Central Air, Zoned
Electric: None
Heating: Forced Air, Natural Gas, Zoned
Utilities: Cable Available, Electricity Available, Natural Gas Available, Phone Available, Sewer Available, Underground Utilities, Water Available
Sewer: Public Sewer
Waterfront / Water
Water Body Name: None
Water Source: Public
Waterfront Features: None
Directions
From I-20 E, Take Exit 59B toward Memorial Dr/Glenwood Ave, Turn RIGHT onto Bill Kennedy Way SE to Glenwood Ave, Turn LEFT onto Faith Ave SE, Turn LEFT, Turn RIGHT onto Ives Ln SE. Home is on LEFT!Listing Provided courtesy of Re/max Around Atlanta






































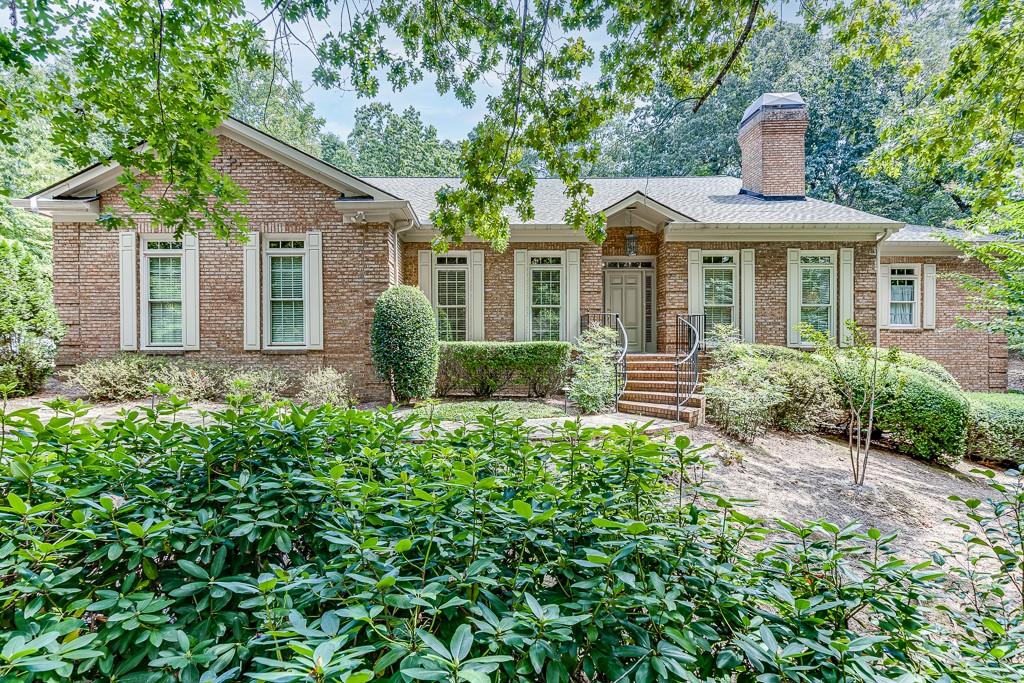
 MLS# 405364507
MLS# 405364507 