Viewing Listing MLS# 361311452
Mineral Bluff, GA 30559
- 3Beds
- 3Full Baths
- N/AHalf Baths
- N/A SqFt
- 2021Year Built
- 3.00Acres
- MLS# 361311452
- Residential
- Single Family Residence
- Active
- Approx Time on Market7 months, 1 day
- AreaN/A
- CountyFannin - GA
- Subdivision None
Overview
GORGEOUS LAYERED MOUNTAIN VIEWS | FULLY FURNISHED & DECORATED | TURNKEY LUXURY VACATION RENTAL I SLEEPS 10 | END OF THE ROAD PRIVACY AND UNRESTRICTED I 3 ACRES W/ HIKING TRAIL I Welcome to Fairy Cross Chalet, where you will find luxury living and stunning natural beauty blended to perfection! This three-story, three-bed, three-bath MODERN MOUNTAIN CHIC STYLE cabin is situated on three wooded acres atop a peak in the town of Mineral Bluff, minutes from Downtown Blue Ridge and its famous Blue Ridge Scenic Railway, restaurants, and shops. As you enter the home, you will find the Great Room with a 25-foot, wood-beamed cathedral style ceiling, living room, dining room with stunning live-edge wood table, floor-to-ceiling stacked stone wood-burning fireplace, panoramic windows with breathtaking sunset-facing mountain views, an open-concept kitchen with breakfast bar and pantry, bedroom, full bath, and laundry room. The Great Room leads out to an expansive forty-foot-wide covered deck with two ceiling fans and wood-burning fireplace overlooking the sloped backyard, private forest, and mountain views. This mountain chalet boasts 25 windows, revealing nature views wherever you choose to spend time in the home. The upper floor includes the master bedroom with vaulted, wood-beamed ceilings and ensuite bathroom with shower, jetted tub, and picture window, as well as a separate office loft space. The terrace floor offers an entertainment haven you will never want to leave, with a 14-foot-long sofa, high-end ping pong table, 85"" TV, colorful framed movie posters, granite wet bar with mini-fridge, full-size old-fashioned popcorn machine and leads out to yet another forty-foot-wide covered deck, this one with barbecue, picnic table, fairy lights and jacuzzi tub. The terrace level also includes a bunk bedroom, full bathroom with tub, spacious owner's closet, and utility room. This is not your traditional mountain cabin. Its many rustic wood surfaces are blended with clean white walls to create an open, modern concept that is truly must see. The owners have lovingly and tastefully upgraded numerous aspects of the initial build. Inside upgrades include all stainless-steel appliances, granite countertops, stainless steel cable staircase railings, sleek engineered hardwood floors, custom wood blinds, memory foam mattresses, all matte black lighting and plumbing hardware, whole house water filtration system, and full furnishings and decor down to the vases and wall art. Outside upgrades include a metal roof, stainless steel cable deck railings, a private hiking trail, landscaping with large Georgia River Boulders flanking the front yard, a cozy firepit with comfy all-weather Adirondack chairs, hot tub, nest doorbell camera, backyard wildlife camera, alarm system, keyless entry, as well as an elevated 8-foot bear bin and firewood rack. Seller's agent may be contacted for a comprehensive list of upgrades and their associated cost. The area is known for its countless activities, including breweries and vineyards, horseback riding, whitewater rafting and tubing, golfing, fishing on the Toccoa River, fishing and watersports on Lake Blue Ridge, and some of the best hiking in the country with its proximity to the Appalachian Trail System. Fairy Cross Chalet is a wonderful place to live out your mountain dreams or generate income through its status as an established vacation rental. You won't find a more stunning blend of comfort and style.
Association Fees / Info
Hoa: No
Community Features: None
Bathroom Info
Main Bathroom Level: 1
Total Baths: 3.00
Fullbaths: 3
Room Bedroom Features: None
Bedroom Info
Beds: 3
Building Info
Habitable Residence: No
Business Info
Equipment: None
Exterior Features
Fence: None
Patio and Porch: Covered, Deck, Front Porch, Rear Porch, Wrap Around
Exterior Features: Gas Grill, Private Yard
Road Surface Type: Gravel
Pool Private: No
County: Fannin - GA
Acres: 3.00
Pool Desc: None
Fees / Restrictions
Financial
Original Price: $899,000
Owner Financing: No
Garage / Parking
Parking Features: Driveway
Green / Env Info
Green Energy Generation: None
Handicap
Accessibility Features: Accessible Electrical and Environmental Controls
Interior Features
Security Ftr: Carbon Monoxide Detector(s), Smoke Detector(s)
Fireplace Features: Gas Starter, Living Room, Outside, Stone
Levels: Three Or More
Appliances: Dishwasher, Dryer, Electric Range, Microwave, Refrigerator, Washer
Laundry Features: In Bathroom, Main Level
Interior Features: Beamed Ceilings, Cathedral Ceiling(s), Sauna, Wet Bar
Flooring: Vinyl
Spa Features: Private
Lot Info
Lot Size Source: Other
Lot Features: Mountain Frontage, Sloped, Stream or River On Lot, Wooded, Other
Misc
Property Attached: No
Home Warranty: No
Open House
Other
Other Structures: None
Property Info
Construction Materials: Wood Siding
Year Built: 2,021
Property Condition: Resale
Roof: Metal
Property Type: Residential Detached
Style: Cabin, Chalet
Rental Info
Land Lease: No
Room Info
Kitchen Features: Breakfast Bar, Eat-in Kitchen
Room Master Bathroom Features: Double Vanity,Separate Tub/Shower,Soaking Tub,Vaul
Room Dining Room Features: Great Room
Special Features
Green Features: None
Special Listing Conditions: None
Special Circumstances: None
Sqft Info
Building Area Total: 2520
Building Area Source: Builder
Tax Info
Tax Amount Annual: 2323
Tax Year: 2,023
Tax Parcel Letter: 0028-114
Unit Info
Utilities / Hvac
Cool System: Central Air, Electric, Zoned
Electric: 110 Volts
Heating: Electric
Utilities: Other
Sewer: Septic Tank
Waterfront / Water
Water Body Name: None
Water Source: Private, Well
Waterfront Features: None
Directions
From HWY 515 Take Mineral Bluff Hwy GA-60 N (2.7 mi), Turn right on Hardscrabble Drive(4.6 mi) to Strawberry Lane. Turn right on Strawberry lane and follow all the way to the top, take a right at the fork to Fairy Cross Ln.Listing Provided courtesy of Remax Town & Country Blairsville
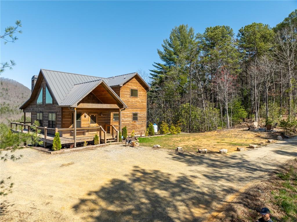
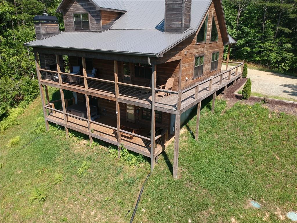
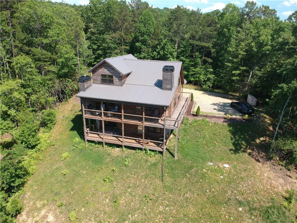
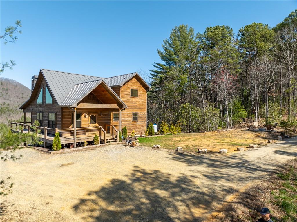
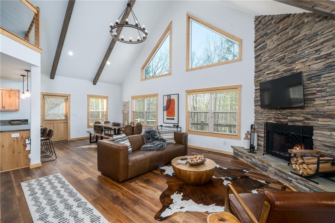
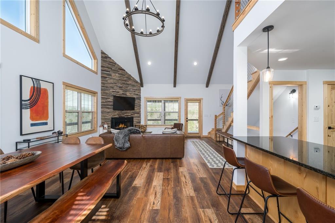
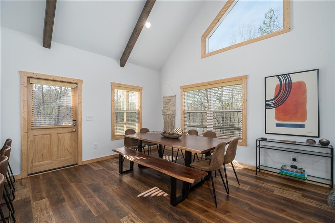
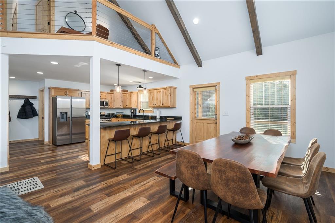
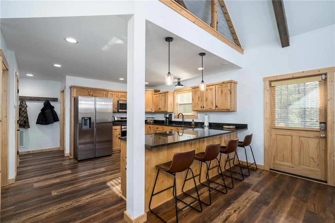
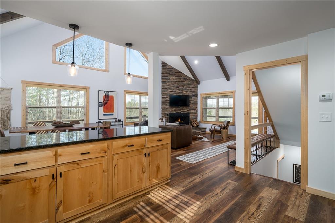
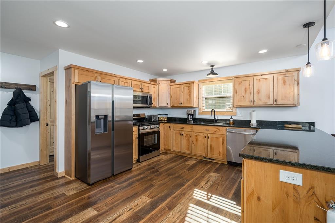
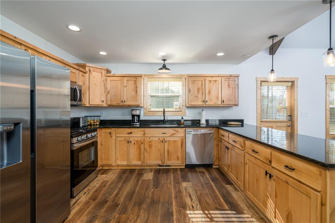
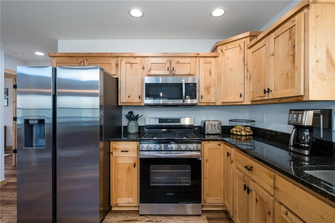
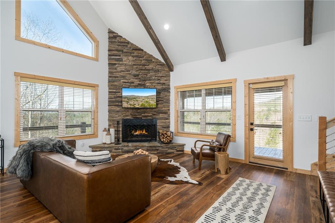
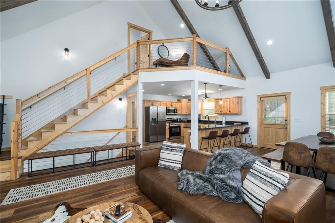
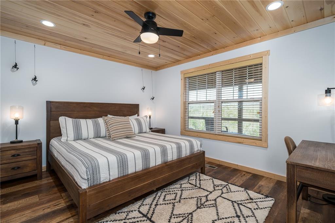
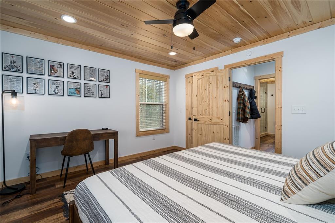
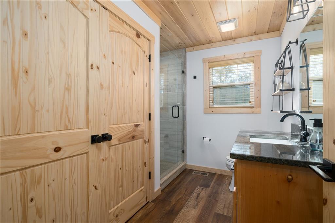
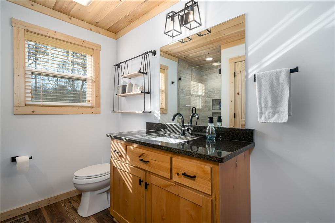
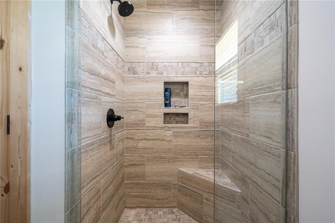
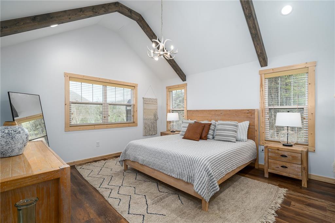
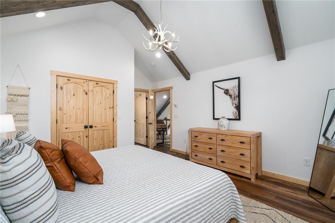
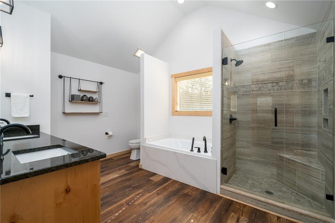
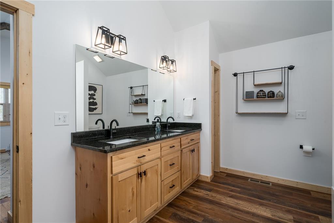
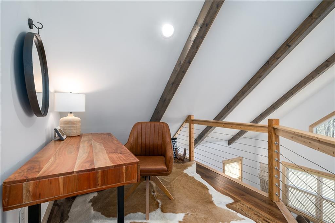
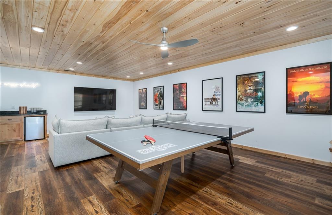
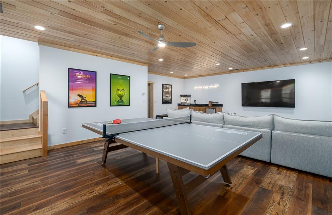
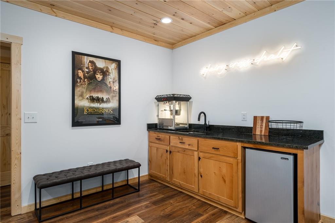
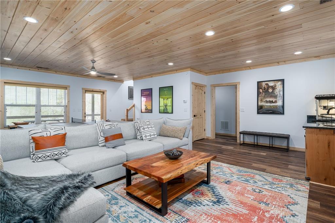
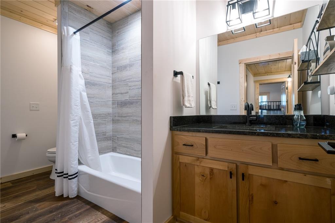
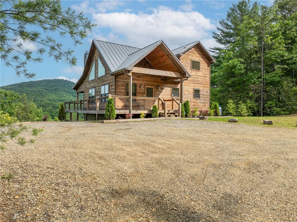
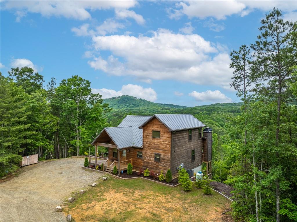
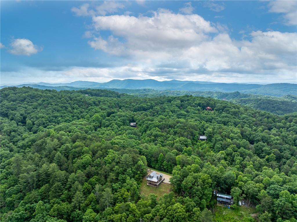
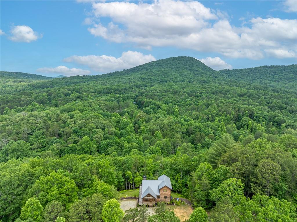
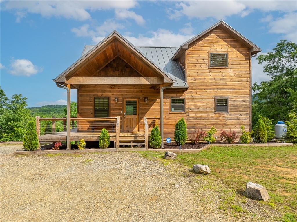
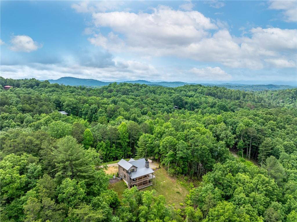
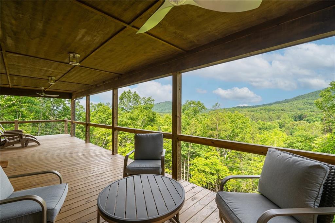
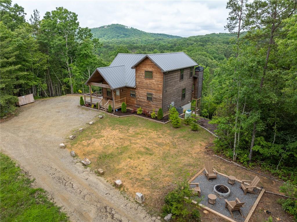
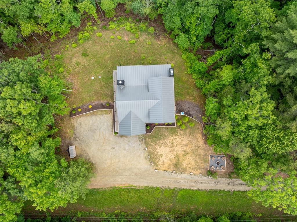
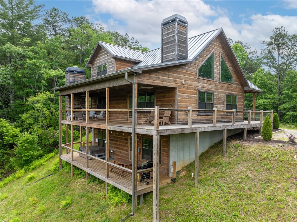
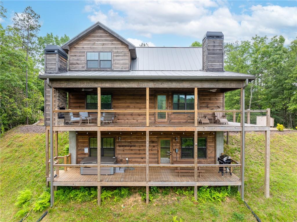
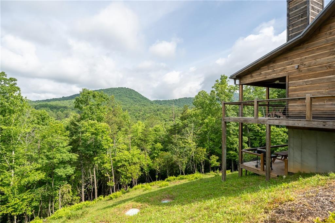
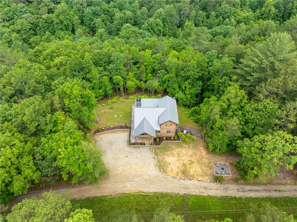
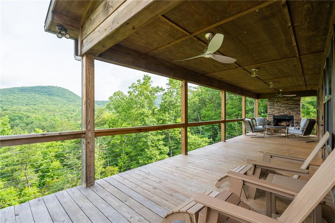
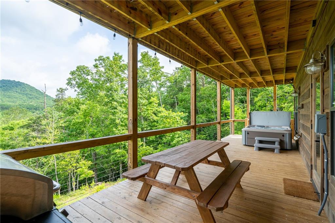
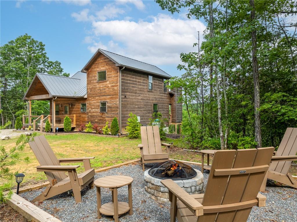
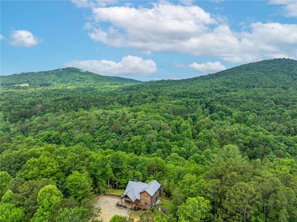
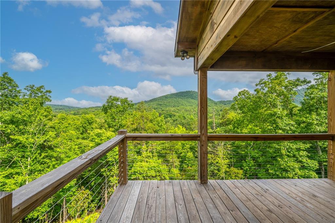
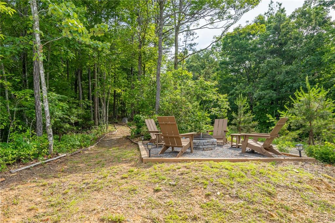
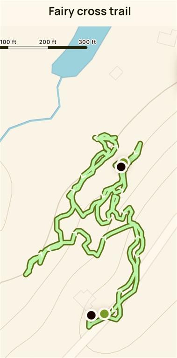
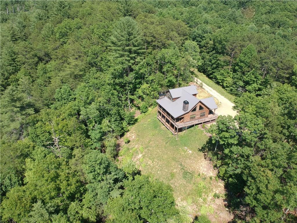
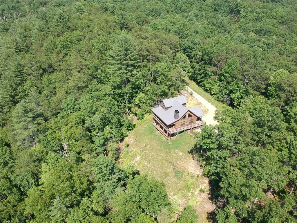
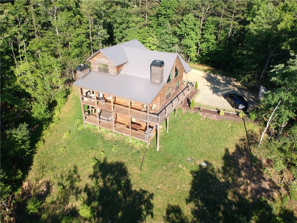
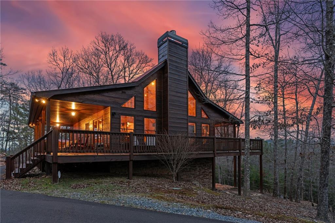
 MLS# 7365745
MLS# 7365745