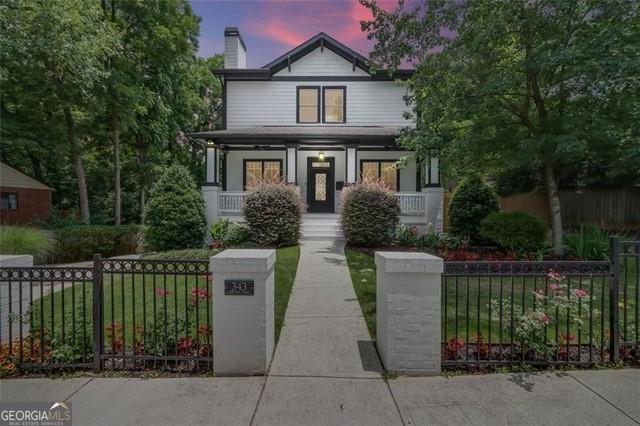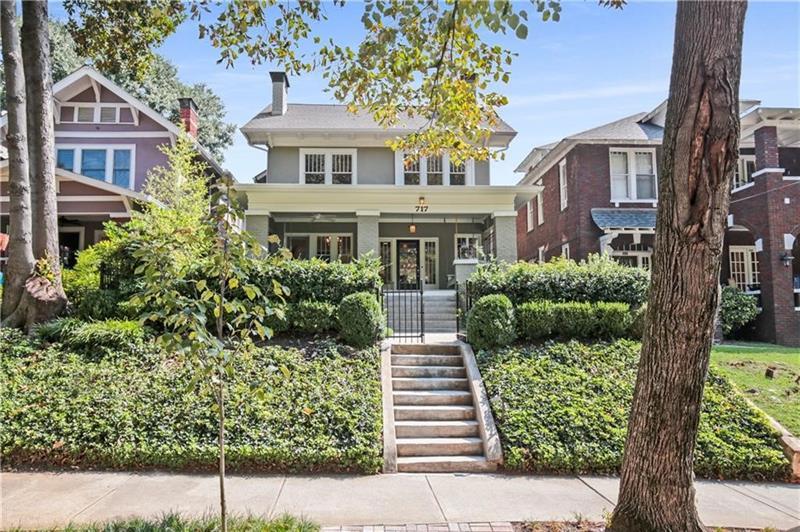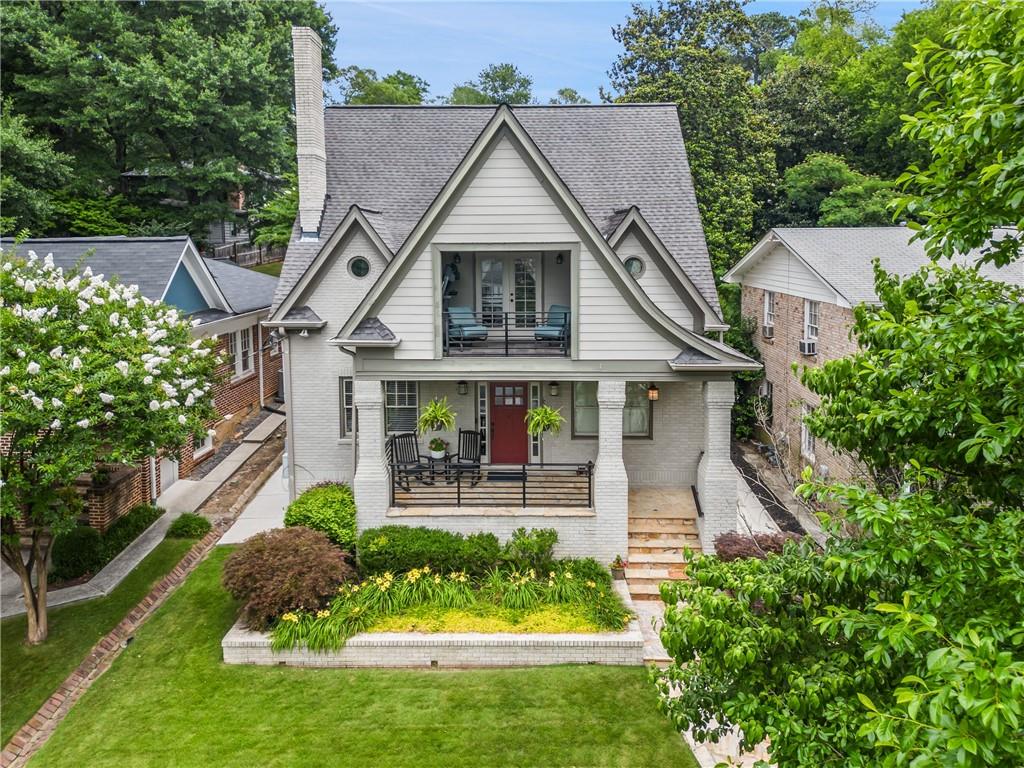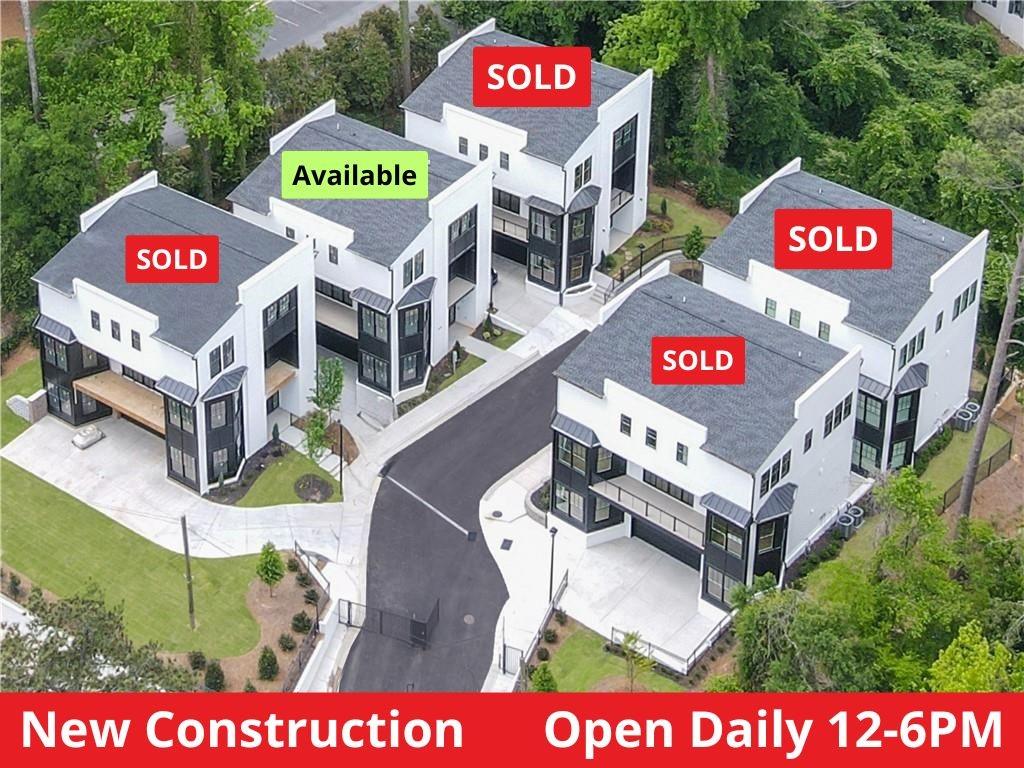Viewing Listing MLS# 361286018
Atlanta, GA 30324
- 4Beds
- 3Full Baths
- 1Half Baths
- N/A SqFt
- 2017Year Built
- 0.07Acres
- MLS# 361286018
- Residential
- Single Family Residence
- Active
- Approx Time on Market5 months, 15 days
- AreaN/A
- CountyFulton - GA
- Subdivision Manchester
Overview
Discover Intown luxury in Morningside with this stunning residence at 585 Bismark, featuring a private courtyard and a breezy rooftop oasis. This exquisitely renovated home blends modern elegance with a fresh, custom design, presenting a like-new condition that stands out. Experience an open-concept floor plan where sunlight pours through black-framed windows, enhancing every meticulously curated detail. Boasting four bedrooms and three- and one-half bathrooms, this residence includes an elevator that connects every floor effortlessly. Recent upgrades include a brand-new audio and visual system, fresh wall treatments inside and out, new brick entrance steps, and a luxurious slate floor on the terrace level. The refinished hardwood floors, new solid core doors, and custom trim work, including crown molding and wainscoting, elevate the interior's sophistication. The kitchen is an epicurean's paradise, seamlessly connected to the living and dining areas and featuring a large center island, exquisite quartz and granite countertops, a hand-crafted mosaic Moroccan backsplash, a convenient pot-filler and a farmhouse sink. The expanded scullery offers a new beverage fridge, combination oven, additional cabinetry and an integrated workspace for both convenience and function. French doors off the dining area lead to a balcony overlooking the serene community pool retreat, while a wood-burning fireplace adds elegance to the living room. Craftsmanship is evident throughout every level, from the tranquil principal suite with its spa-inspired en suite bathroom to the crowning jewel a rooftop oasis with a loggia, complete with a wet bar and fireplace. Enhanced with new teak and turf, this peaceful space allows for grilling and dining while enjoying the magnificent skyline. Additional recent upgrades include a Tesla Universal Magic Dock EV Charger, a tankless water heater and a Halo whole-house water purification system. Situated on a tranquil street in the highly desirable Manchester community, this hidden gem is located within the coveted Morningside Elementary School district. Enjoy an unbeatable location just minutes from Piedmont Park, Sydney Marcus Park, the Atlanta BeltLine, and the vibrant shops and restaurants of Morningside Village. With easy access to I-85, shopping, dining, and all that Morningside has to offer, this home combines luxury with convenience. Don't miss this rare opportunity to own a piece of architectural excellence in one of Atlanta's most sought-after Intown neighborhoods. Several photos in this listing are virtually staged.
Association Fees / Info
Hoa: Yes
Hoa Fees Frequency: Monthly
Hoa Fees: 185
Community Features: Homeowners Assoc, Near Shopping, Pool, Sidewalks, Street Lights
Association Fee Includes: Maintenance Grounds
Bathroom Info
Main Bathroom Level: 2
Halfbaths: 1
Total Baths: 4.00
Fullbaths: 3
Room Bedroom Features: Master on Main, Split Bedroom Plan
Bedroom Info
Beds: 4
Building Info
Habitable Residence: No
Business Info
Equipment: Dehumidifier
Exterior Features
Fence: Fenced
Patio and Porch: Patio, Rooftop
Exterior Features: Balcony, Courtyard, Gas Grill, Private Yard
Road Surface Type: Asphalt
Pool Private: No
County: Fulton - GA
Acres: 0.07
Pool Desc: Gunite, In Ground
Fees / Restrictions
Financial
Original Price: $1,469,000
Owner Financing: No
Garage / Parking
Parking Features: Garage, Garage Faces Rear
Green / Env Info
Green Energy Generation: None
Handicap
Accessibility Features: Accessible Elevator Installed
Interior Features
Security Ftr: Smoke Detector(s)
Fireplace Features: Living Room, Outside
Levels: Three Or More
Appliances: Dishwasher, Double Oven, Gas Range, Microwave, Range Hood, Refrigerator, Washer
Laundry Features: In Hall, Laundry Room
Interior Features: Bookcases, Elevator, High Ceilings 10 ft Main, High Speed Internet, Walk-In Closet(s), Wet Bar
Flooring: Ceramic Tile, Hardwood
Spa Features: None
Lot Info
Lot Size Source: Public Records
Lot Features: Back Yard, Landscaped, Level
Lot Size: 72x17x20x31x41x19x15
Misc
Property Attached: No
Home Warranty: No
Open House
Other
Other Structures: None
Property Info
Construction Materials: Other
Year Built: 2,017
Property Condition: Updated/Remodeled
Roof: Composition
Property Type: Residential Detached
Style: Contemporary, Farmhouse, Modern
Rental Info
Land Lease: No
Room Info
Kitchen Features: Breakfast Bar, Cabinets Other, Keeping Room, Kitchen Island, Pantry, Stone Counters, View to Family Room
Room Master Bathroom Features: Double Vanity,Separate Tub/Shower,Soaking Tub
Room Dining Room Features: Open Concept,Seats 12+
Special Features
Green Features: None
Special Listing Conditions: None
Special Circumstances: None
Sqft Info
Building Area Total: 2707
Building Area Source: Public Records
Tax Info
Tax Amount Annual: 12842
Tax Year: 2,022
Tax Parcel Letter: 17-0050-0001-101-8
Unit Info
Utilities / Hvac
Cool System: Ceiling Fan(s), Central Air
Electric: 110 Volts
Heating: Central, Natural Gas
Utilities: Cable Available, Electricity Available, Natural Gas Available, Phone Available
Sewer: Public Sewer
Waterfront / Water
Water Body Name: None
Water Source: Public
Waterfront Features: None
Directions
GPS AccessibleListing Provided courtesy of Atlanta Fine Homes Sotheby's International




























































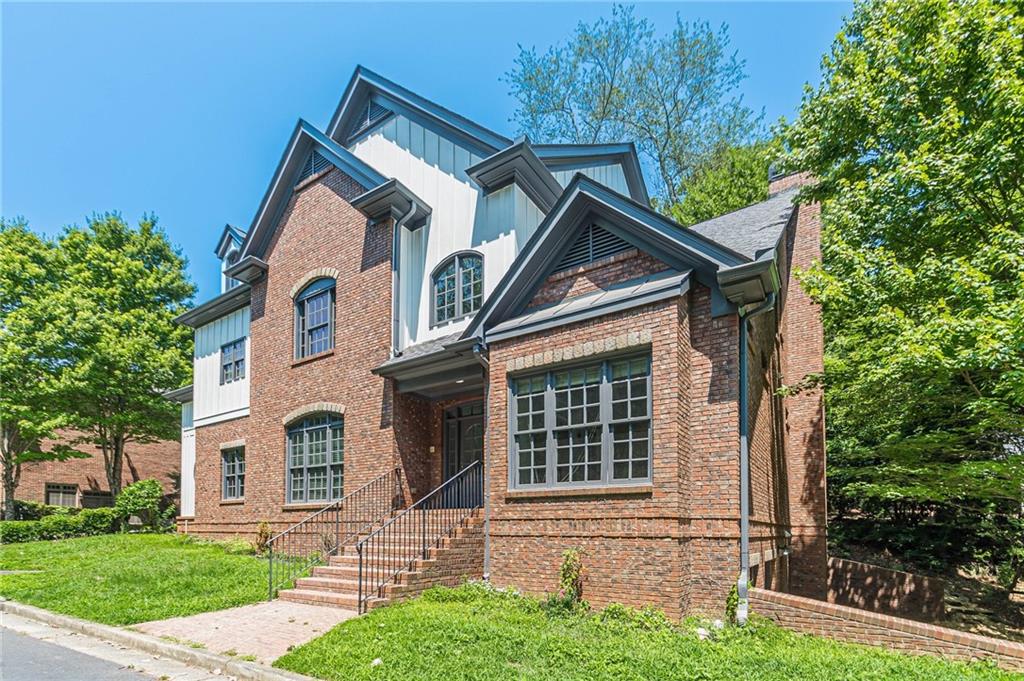
 MLS# 405609393
MLS# 405609393 