Viewing Listing MLS# 361244443
Ball Ground, GA 30107
- 5Beds
- 4Full Baths
- N/AHalf Baths
- N/A SqFt
- 2024Year Built
- 0.50Acres
- MLS# 361244443
- Residential
- Single Family Residence
- Active
- Approx Time on Market5 months, 21 days
- AreaN/A
- CountyForsyth - GA
- Subdivision River Rock
Overview
$20,000 BUYER INCENTIVE with preferred lender! Built by EMC Homes GA. THE GARRISON PLAN. Now Under Construction with completion September. With a blend of traditional and open concept living spaces, the Garrison is one of our most popular floor plans. This home will feature many additional upgrades, 3rd CAR GARAGE, oversized covered rear porch, additional hardwood floors, hardwood stairs, GOURMET appliances, and a lot more. Upon entering the front door, youre greeted by a spacious foyer. To one side of the foyer is a traditional dining room and on the other side of the foyer is the living room. This versatile room can be used as a formal sitting area or a home office, providing flexibility in how you use the space. Moving further into the home, youll find the expansive open family room with COFFERED CEILINGS and gas fireplace. The open family room flows seamlessly into the kitchen with large island, which is equipped with upgraded cabinets and appliances, including a built-in gas cook top with stainless steel vent hood and a microwave and oven built into the cabinetry. The Garrison has a bedroom with a full bath conveniently located on the main floor. At the top of the HARDWOOD stairs with open rail, theres a large open media room. This space can be used for watching movies, playing games, or as an additional entertainment and gathering area. The primary suite has tray ceilings with upgraded trim and a spa-like bathroom. Off the Primary bath you will find 2 connected, but separate closets. In addition to the primary bedroom, there are 3 additional secondary bedrooms upstairs, with one of these bedrooms having a private en suite bathroom. The community amenities are designed to enrich your daily life. Picture yourself relaxing by the pool, with options including a traditional pool and a second pool featuring a walk-in entry and soothing water fountain. Our multi-level clubhouse offers picturesque views and is the ideal spot for gatherings and events. For those who enjoy the warmth of a crackling fire, our community fire pit provides the perfect setting for socializing and making lasting memories. For sports enthusiasts, we have four illuminated tennis courts, ensuring there's always a game to play. Our community is not just a place to live, but a place to thrive. Our team is dedicated to helping you realize your vision, allowing you to make personalized design selections to create the home of your dreams. Act now for the opportunity to own a spacious home with a flexible layout that accommodates diverse lifestyles. Dont miss your chance to secure this fantastic property and personalize it with your preferred color selections. 7 opportunities in the highly sought after River Rock community. Nestled in the heart of the highly sought-after North Forsyth High School district, EMC Homes is offering a total of 7 meticulously designed home sites. Whether you prefer the solid foundation of a basement or the sleek simplicity of a slab lot, River Rock has options to suit your individual needs. BUYER INCENTIVE $20,000 with use of preferred lender!!! STOCK PHOTOS.
Association Fees / Info
Hoa: Yes
Hoa Fees Frequency: Annually
Hoa Fees: 1200
Community Features: Clubhouse, Homeowners Assoc, Meeting Room, Near Schools, Near Shopping, Sidewalks, Street Lights, Tennis Court(s)
Association Fee Includes: Reserve Fund, Swim, Tennis
Bathroom Info
Main Bathroom Level: 1
Total Baths: 4.00
Fullbaths: 4
Room Bedroom Features: Oversized Master, Roommate Floor Plan, Split Bedroom Plan
Bedroom Info
Beds: 5
Building Info
Habitable Residence: No
Business Info
Equipment: None
Exterior Features
Fence: None
Patio and Porch: Covered, Front Porch, Rear Porch
Exterior Features: Rain Gutters
Road Surface Type: Asphalt
Pool Private: No
County: Forsyth - GA
Acres: 0.50
Pool Desc: None
Fees / Restrictions
Financial
Original Price: $659,900
Owner Financing: No
Garage / Parking
Parking Features: Attached, Covered, Driveway, Garage, Garage Faces Side, Kitchen Level
Green / Env Info
Green Energy Generation: None
Handicap
Accessibility Features: None
Interior Features
Security Ftr: Carbon Monoxide Detector(s), Smoke Detector(s)
Fireplace Features: Factory Built, Family Room, Gas Log, Glass Doors
Levels: Two
Appliances: Dishwasher, Disposal, Electric Oven, Gas Cooktop, Microwave, Range Hood
Laundry Features: In Hall, Laundry Room, Upper Level
Interior Features: Coffered Ceiling(s), Crown Molding, Double Vanity, Entrance Foyer, High Ceilings 9 ft Main, High Ceilings 9 ft Upper, High Speed Internet, Tray Ceiling(s), Walk-In Closet(s)
Flooring: Carpet, Ceramic Tile, Hardwood, Laminate
Spa Features: None
Lot Info
Lot Size Source: Public Records
Lot Features: Back Yard, Cul-De-Sac, Front Yard, Landscaped, Wooded
Lot Size: x
Misc
Property Attached: No
Home Warranty: Yes
Open House
Other
Other Structures: None
Property Info
Construction Materials: Brick Front, Fiber Cement, Frame
Year Built: 2,024
Property Condition: Under Construction
Roof: Composition, Ridge Vents, Shingle
Property Type: Residential Detached
Style: Craftsman, Traditional
Rental Info
Land Lease: No
Room Info
Kitchen Features: Cabinets White, Kitchen Island, Pantry, Stone Counters, View to Family Room
Room Master Bathroom Features: Double Vanity,Separate Tub/Shower,Soaking Tub
Room Dining Room Features: Separate Dining Room
Special Features
Green Features: None
Special Listing Conditions: None
Special Circumstances: None
Sqft Info
Building Area Total: 3369
Building Area Source: Builder
Tax Info
Tax Amount Annual: 1132
Tax Year: 2,023
Tax Parcel Letter: 026-000-082
Unit Info
Utilities / Hvac
Cool System: Ceiling Fan(s), Central Air, Electric, Heat Pump, Zoned
Electric: 110 Volts, 220 Volts in Laundry
Heating: Central, Electric, Heat Pump, Zoned
Utilities: Cable Available, Electricity Available, Natural Gas Available, Phone Available, Sewer Available, Water Available
Sewer: Public Sewer
Waterfront / Water
Water Body Name: None
Water Source: Public
Waterfront Features: None
Directions
400N to HWY 369/Brownsbridge Rd exit. Go West on Brownsbridge/Matt Hwy for 9.7 miles. Standing Stone is on the right just past the main community entrance. Also use GPS.Listing Provided courtesy of Peggy Slappey Properties Inc.
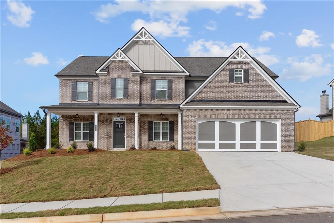
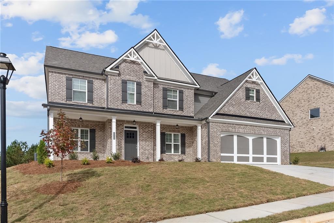
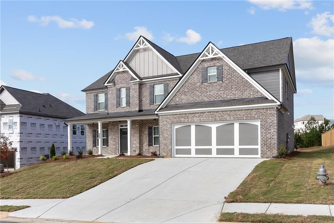
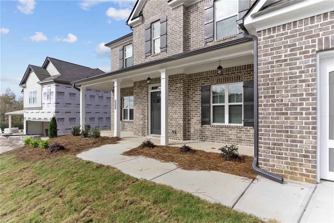
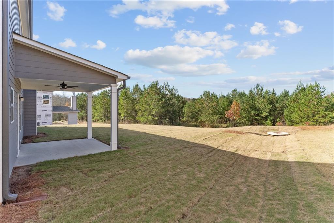
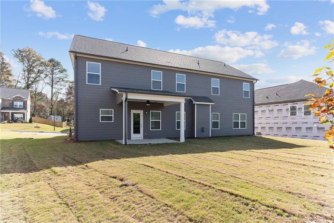
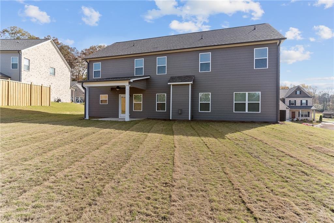
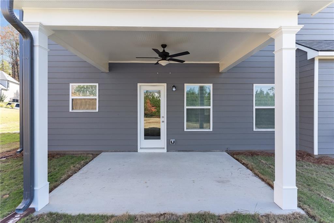
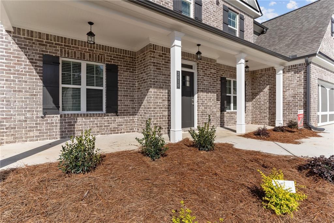
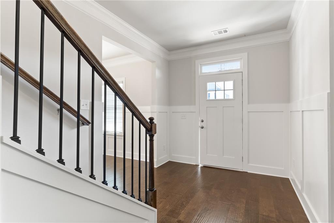
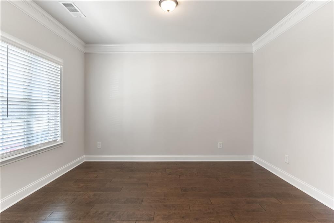
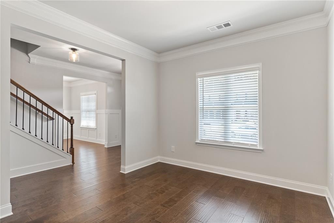
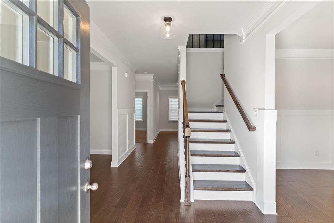
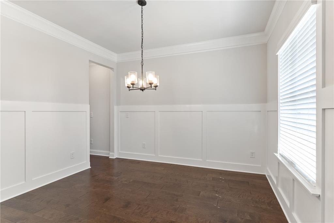
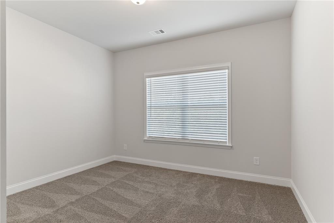
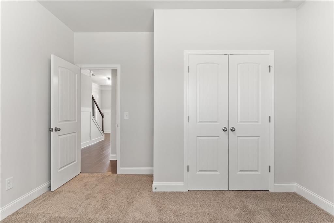
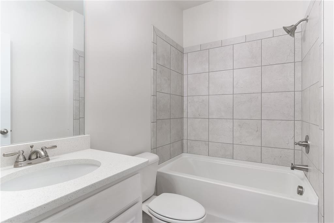
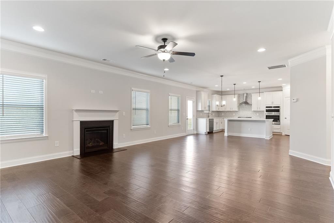
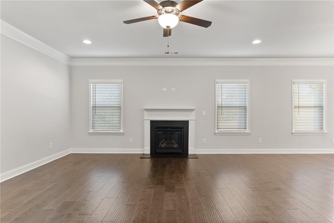
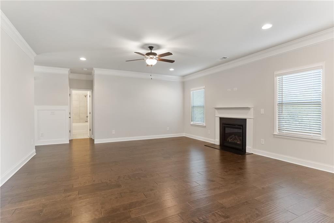
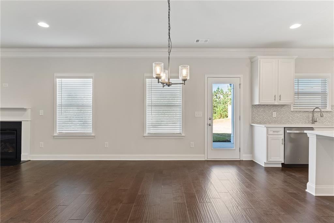
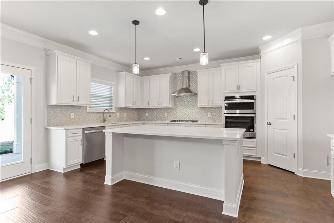
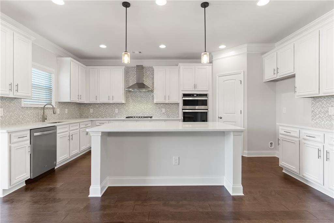
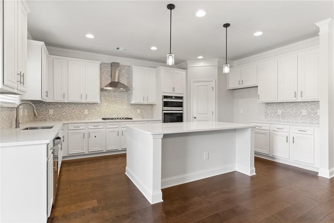
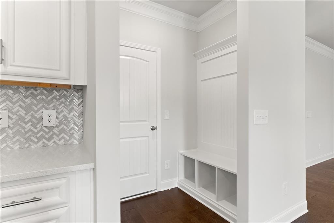
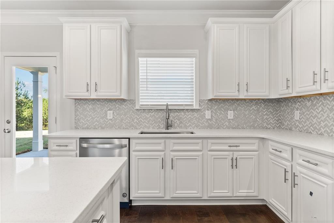
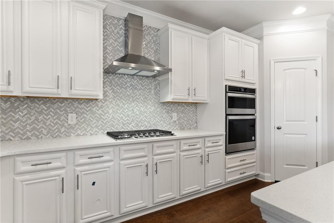
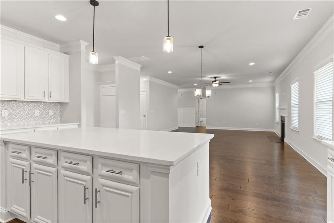
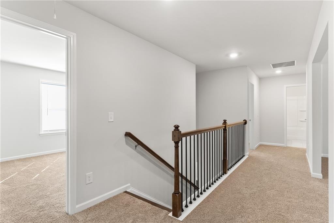
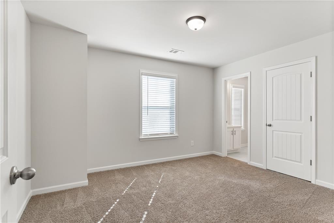
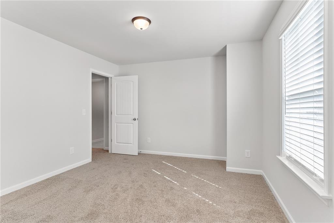
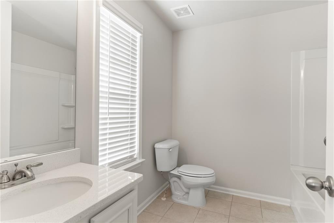
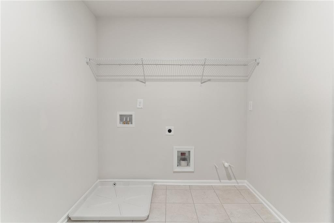
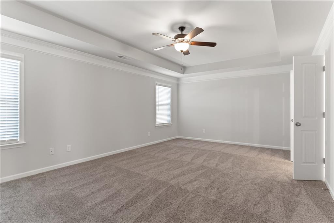
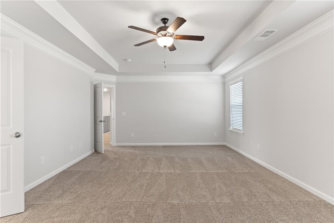
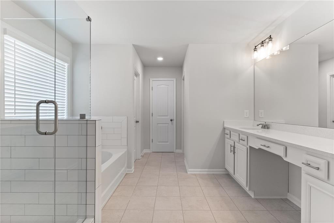
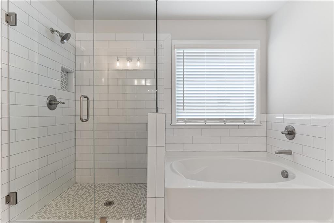
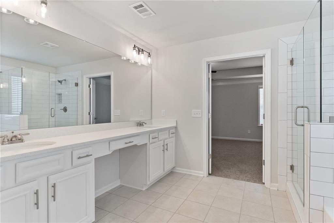
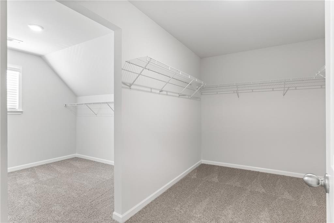
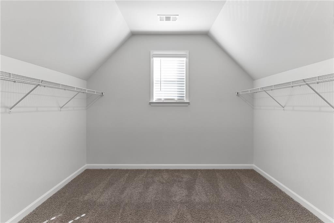
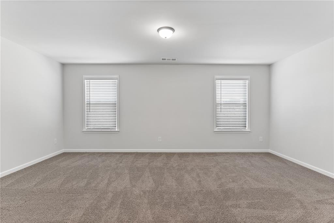
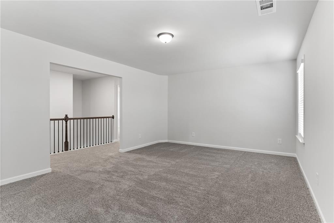
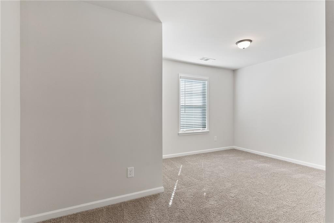
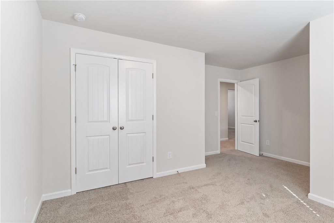
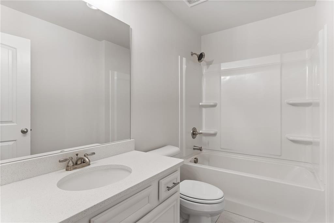
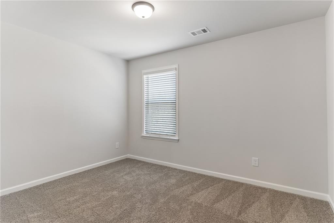
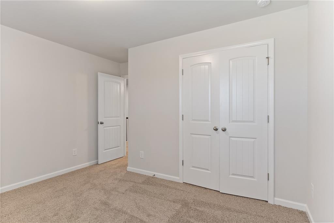
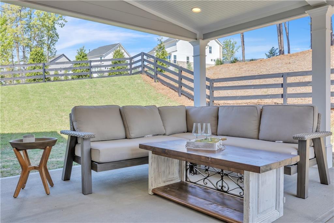
 MLS# 386562020
MLS# 386562020