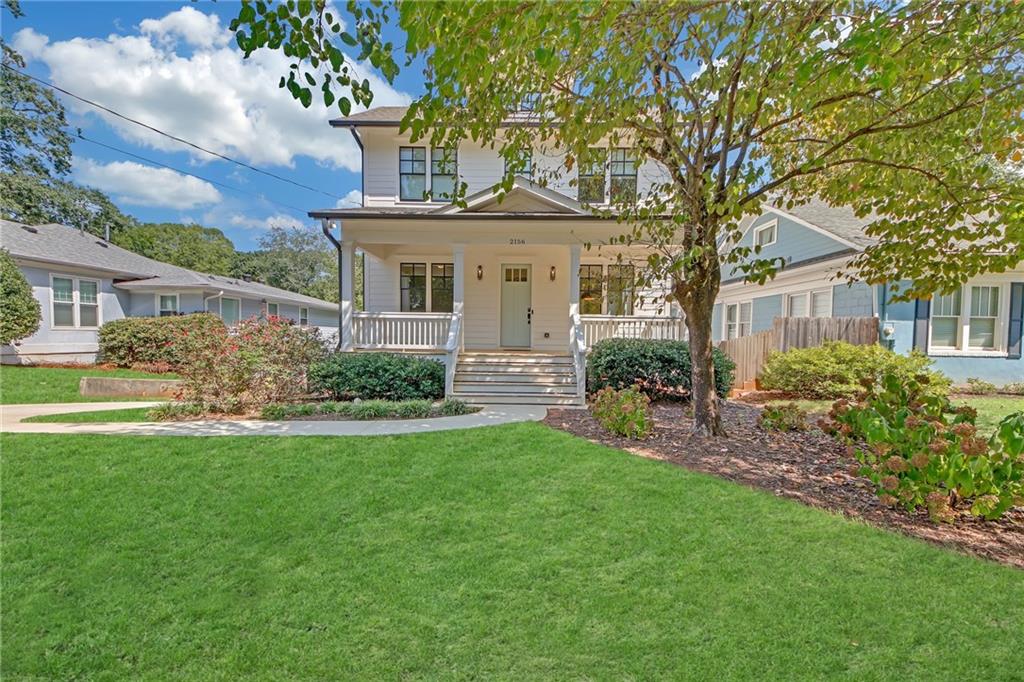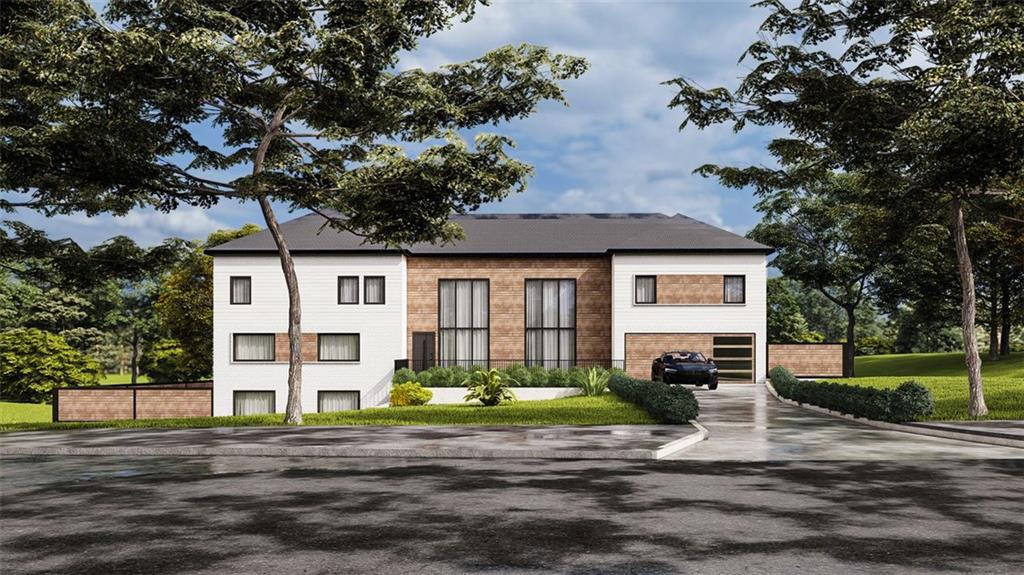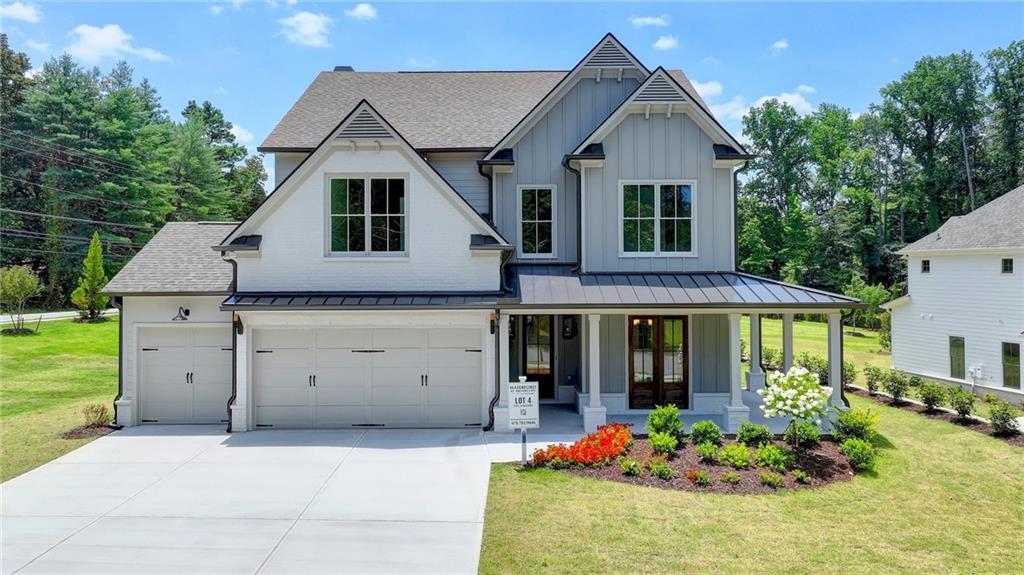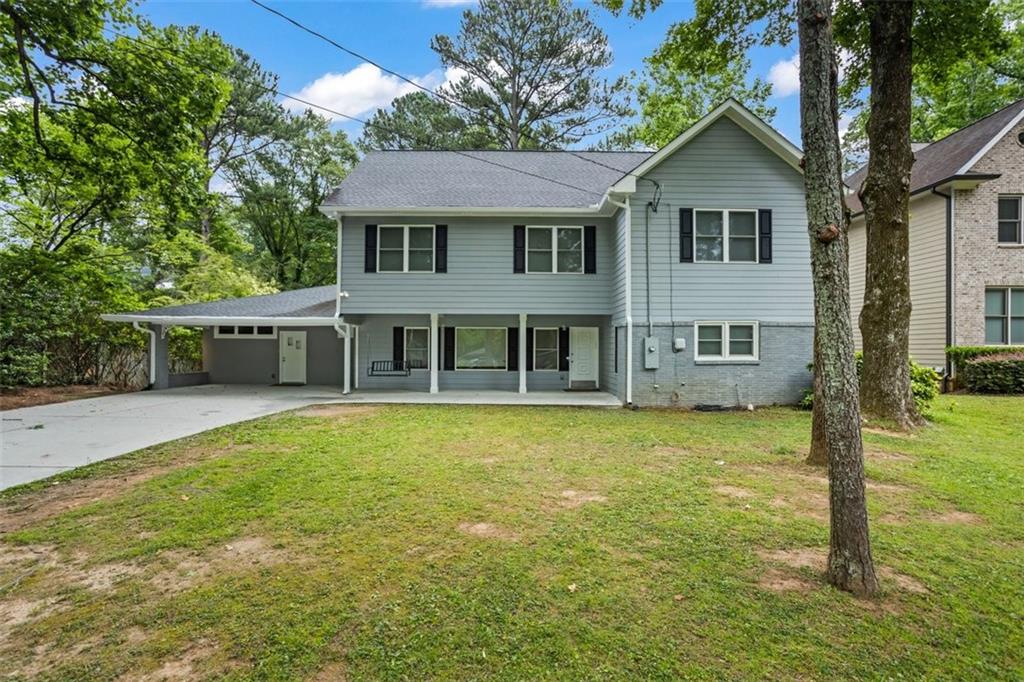Viewing Listing MLS# 361241316
Atlanta, GA 30342
- 5Beds
- 4Full Baths
- 2Half Baths
- N/A SqFt
- 2001Year Built
- 0.60Acres
- MLS# 361241316
- Residential
- Single Family Residence
- Active
- Approx Time on Market7 months, 3 days
- AreaN/A
- CountyFulton - GA
- Subdivision Buckhead
Overview
Nestled in the treetops, you will find this recently renovated private retreat located in a desirable North Buckhead location. This is the best of both worlds - as you have a serene oasis right in the middle of Buckhead's thriving city center. With so much right at your fingertips, you can catch a yoga class, shop at one of the chic new boutiques, grab a delectable meal at trendy new restaurant, stroll around the park or even bike to the office. This open and airy floor plan allows for seamless flow throughout the home, creating an inviting and spacious atmosphere. The elegant dining room, featuring French doors that open to the rocking chair front porch, is perfect for hosting intimate gatherings or enjoying a quiet meal. The fireside formal living room with built-in bookcases, coffered ceiling, and a dry bar with a wine refrigerator, provides a cozy and sophisticated space to relax and entertain. The thoughtfully designed kitchen, seamlessly connected to the living area, boasts ample cabinetry, stainless steel appliances, and a convenient island with a cooktop. The adjacent sun-drenched dining area offers access to the rear patio, creating a seamless indoor-outdoor living experience. The generous family room, filled with natural light from the large windows, serves as the ideal everyday living space to unwind. Retreat to the main-level primary suite, which features a spacious bedroom with plantation shutters, dual walk-in closets, and a newly renovated en suite bathroom complete with separate vanities, a soaking tub, and a large separate rain shower. Additional highlights of the main level include a powder room and an office with built-in shelving, providing the perfect space for remote work or studying. Upstairs, you'll find two en suite bedrooms(including possible secondary primary suite), two additional bedrooms connected by a Jack-and-Jill bathroom, and an enormous bonus room suitable for a pool table, ping pong, home gym and more - which can be accessed from a second rear staircase. Step outside to the bluestone patio and fenced backyard, offering a tranquil setting for outdoor relaxation and entertaining. The level play area and two-car garage add to the convenience and functionality of this home. Situated just a few blocks away from the Blue Heron Nature Preserve, this impeccably maintained home is also in close proximity to Chastain Park, top-rated schools, a variety of dining and shopping options, and all the vibrant amenities of Buckhead and city living.
Association Fees / Info
Hoa: No
Community Features: Dog Park, Golf, Near Public Transport, Near Schools, Near Shopping, Near Trails/Greenway, Park, Pool, Public Transportation, Street Lights
Bathroom Info
Main Bathroom Level: 1
Halfbaths: 2
Total Baths: 6.00
Fullbaths: 4
Room Bedroom Features: Master on Main
Bedroom Info
Beds: 5
Building Info
Habitable Residence: Yes
Business Info
Equipment: None
Exterior Features
Fence: Back Yard
Patio and Porch: Patio
Exterior Features: Courtyard, Private Entrance, Private Yard
Road Surface Type: Paved
Pool Private: No
County: Fulton - GA
Acres: 0.60
Pool Desc: None
Fees / Restrictions
Financial
Original Price: $1,400,000
Owner Financing: Yes
Garage / Parking
Parking Features: Attached, Garage, Garage Faces Front, Parking Pad
Green / Env Info
Green Energy Generation: None
Handicap
Accessibility Features: None
Interior Features
Security Ftr: Security Lights, Security System Owned
Fireplace Features: Living Room
Levels: Two
Appliances: Dishwasher, Double Oven, Gas Cooktop, Gas Range, Microwave, Refrigerator, Self Cleaning Oven
Laundry Features: Laundry Chute, Laundry Room, Upper Level
Interior Features: Bookcases, Coffered Ceiling(s), Double Vanity, Entrance Foyer, High Ceilings 9 ft Upper, High Ceilings 10 ft Main, Walk-In Closet(s), Wet Bar
Flooring: Carpet, Hardwood
Spa Features: None
Lot Info
Lot Size Source: Public Records
Lot Features: Back Yard, Front Yard, Private
Lot Size: 122x224x107x265
Misc
Property Attached: No
Home Warranty: Yes
Open House
Other
Other Structures: None
Property Info
Construction Materials: Cement Siding
Year Built: 2,001
Property Condition: Resale
Roof: Composition, Shingle
Property Type: Residential Detached
Style: Traditional
Rental Info
Land Lease: Yes
Room Info
Kitchen Features: Breakfast Bar, Cabinets White, Eat-in Kitchen, Kitchen Island, Pantry Walk-In, Stone Counters, View to Family Room
Room Master Bathroom Features: Double Vanity,Separate Tub/Shower,Soaking Tub
Room Dining Room Features: Seats 12+,Separate Dining Room
Special Features
Green Features: None
Special Listing Conditions: None
Special Circumstances: None
Sqft Info
Building Area Total: 5127
Building Area Source: Appraiser
Tax Info
Tax Amount Annual: 16889
Tax Year: 2,023
Tax Parcel Letter: 17-0064-0002-015-3
Unit Info
Utilities / Hvac
Cool System: Ceiling Fan(s), Central Air, Zoned
Electric: Other
Heating: Zoned
Utilities: Cable Available, Electricity Available, Natural Gas Available, Phone Available, Sewer Available, Underground Utilities, Water Available
Sewer: Public Sewer
Waterfront / Water
Water Body Name: None
Water Source: Public
Waterfront Features: None
Directions
Please use GPS.Listing Provided courtesy of Atlanta Fine Homes Sotheby's International
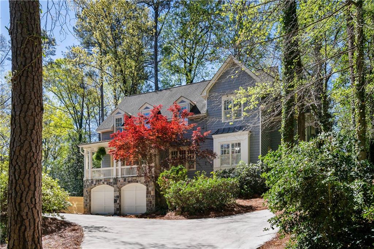
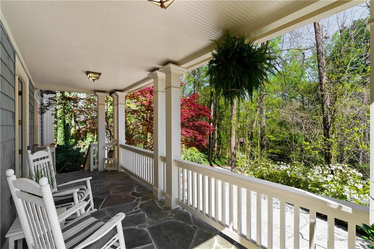
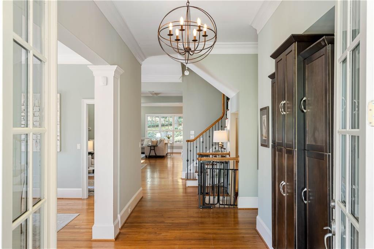
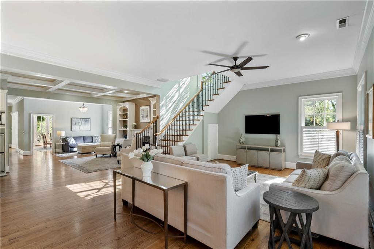
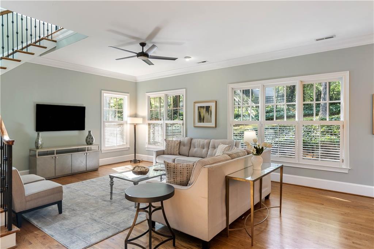
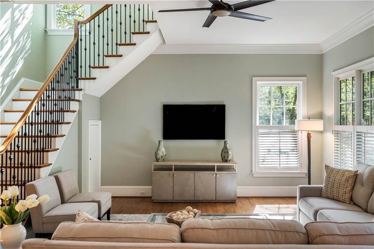
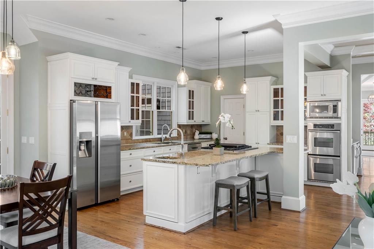
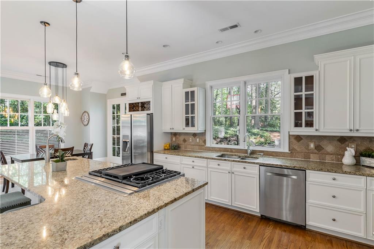
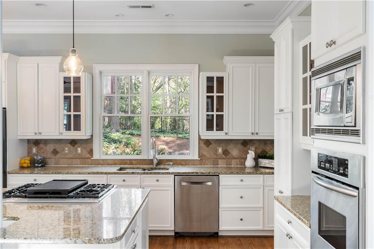
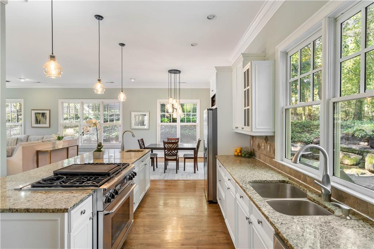
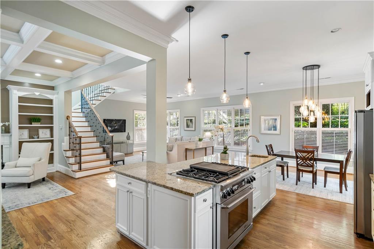
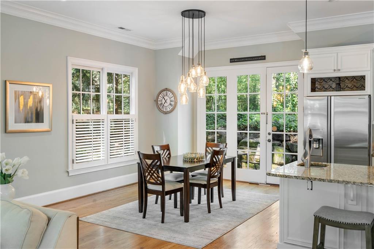
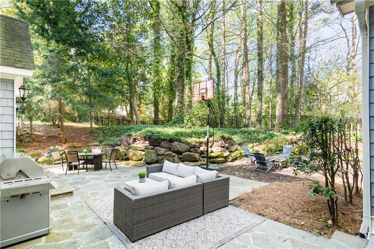
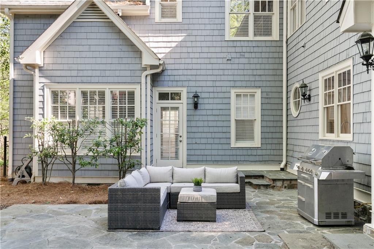
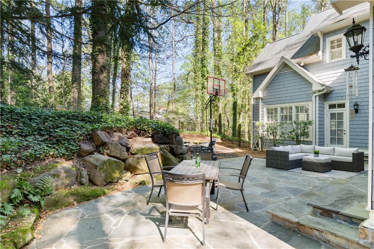
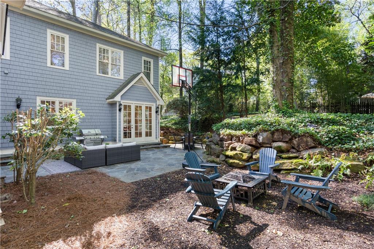
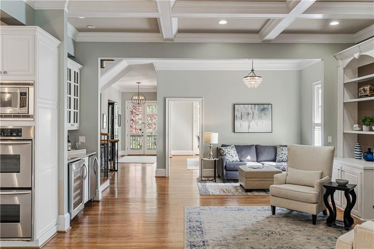
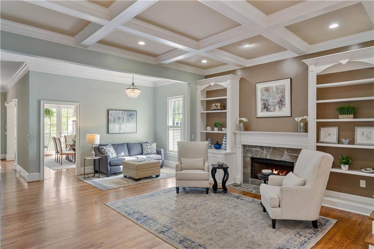
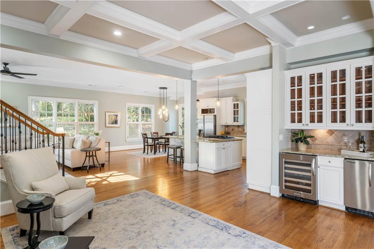
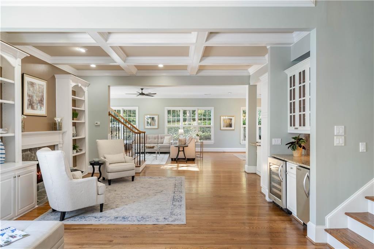
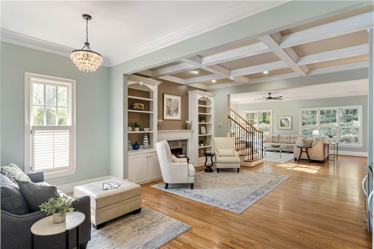
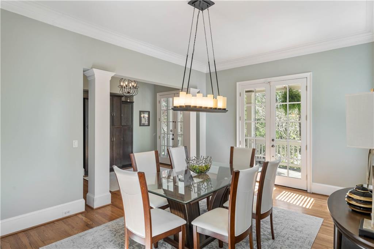
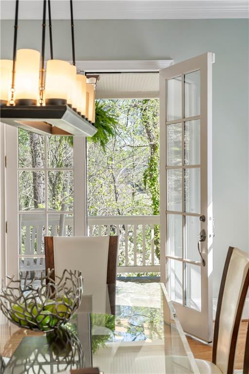
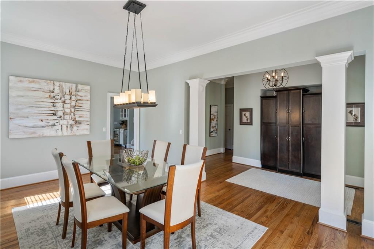
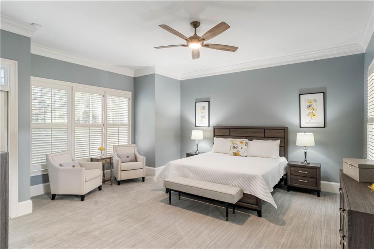
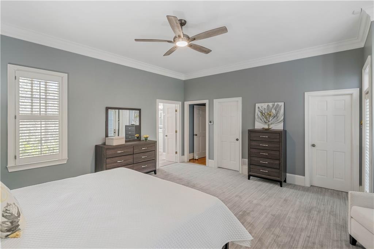
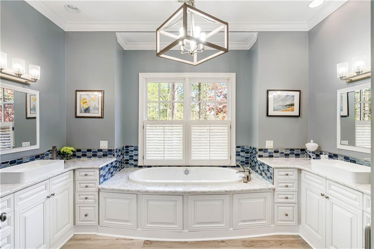
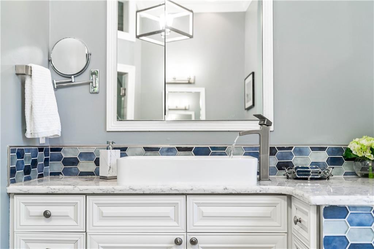
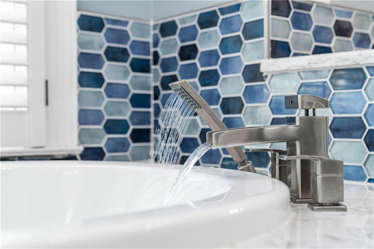
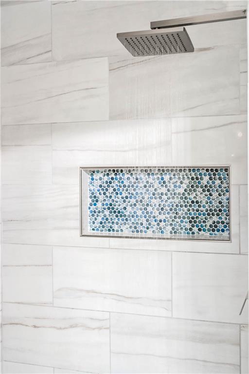
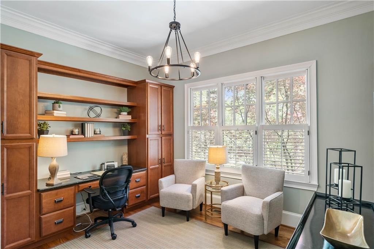
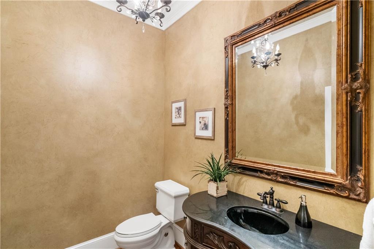
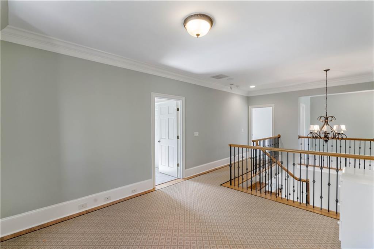
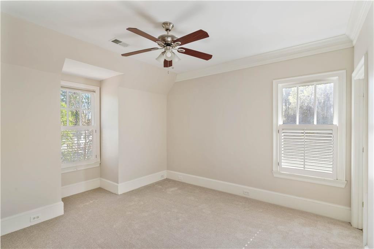
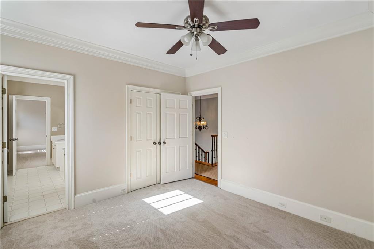
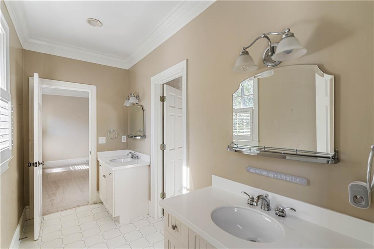
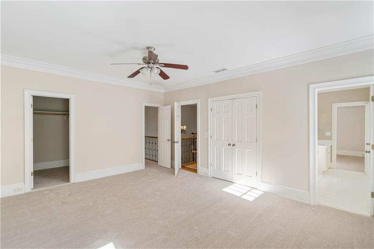
 MLS# 411466520
MLS# 411466520 